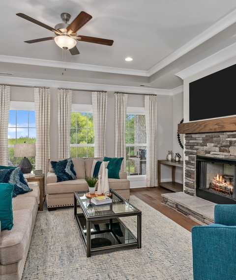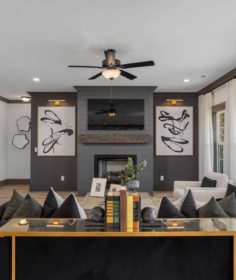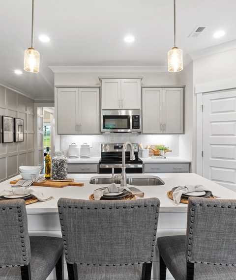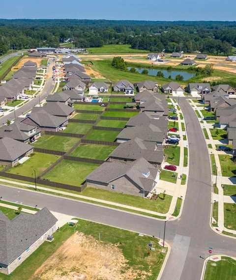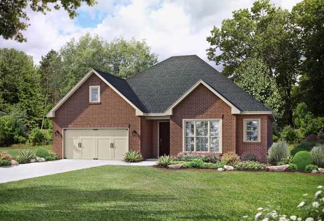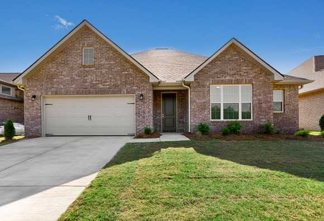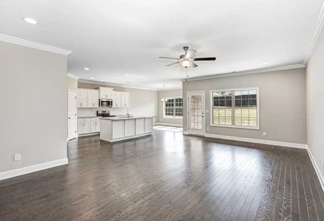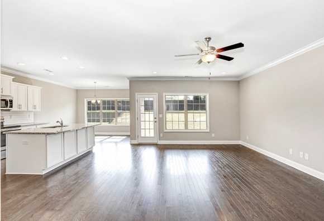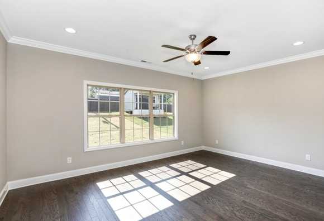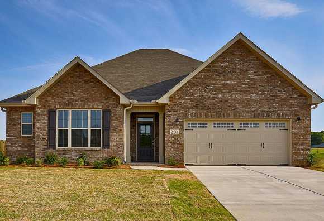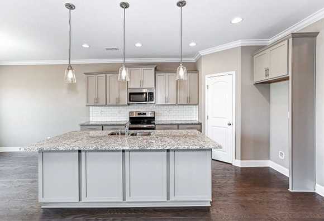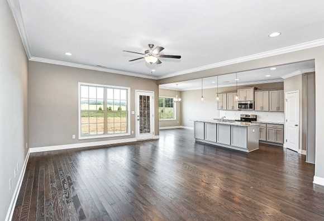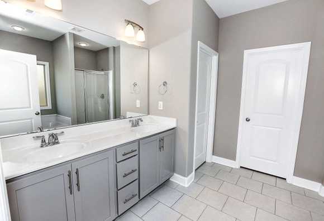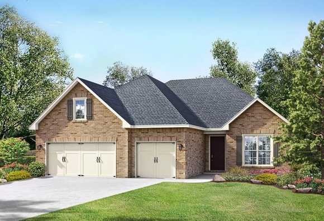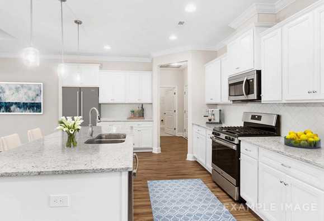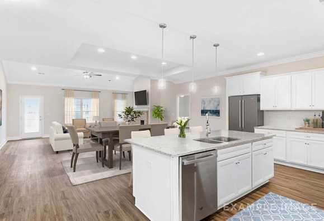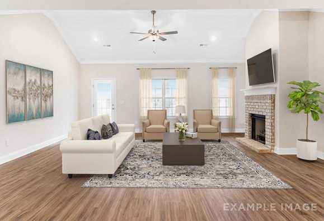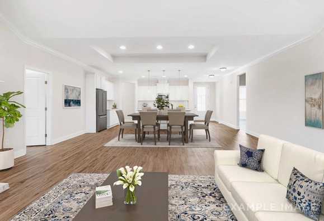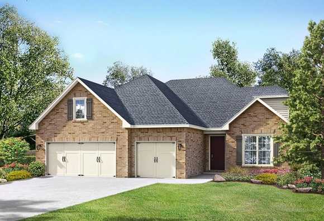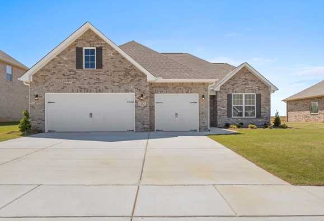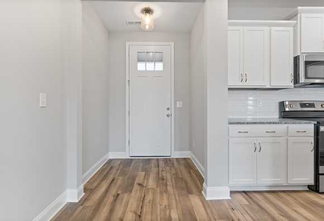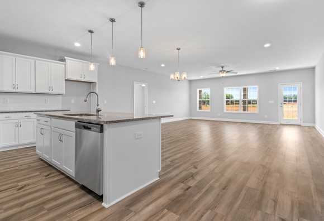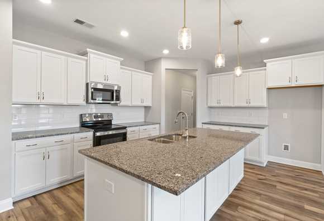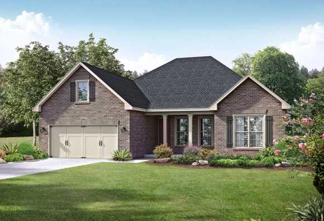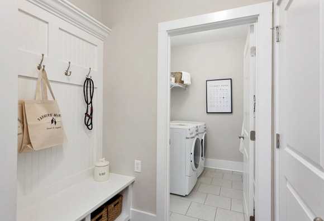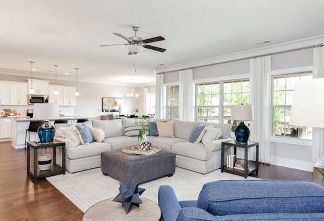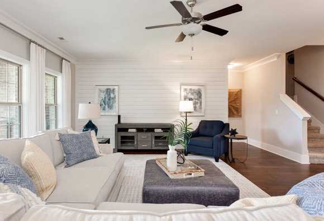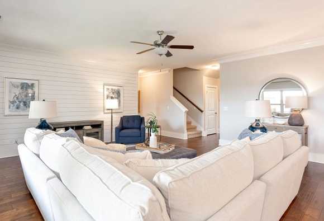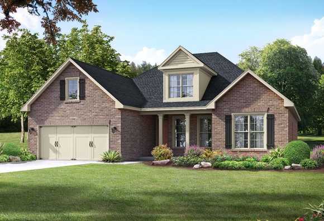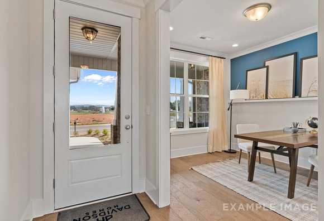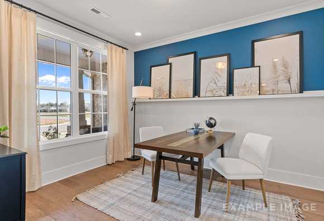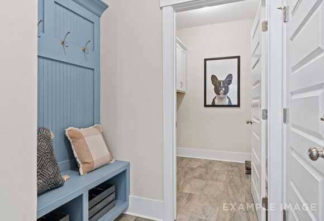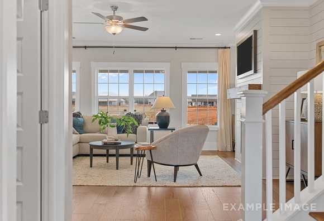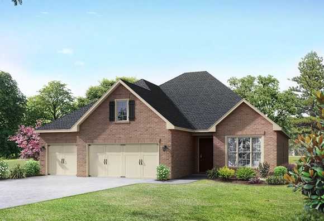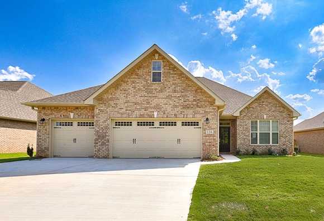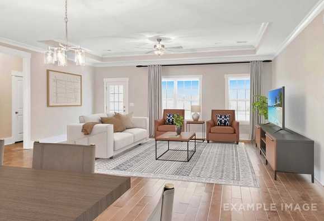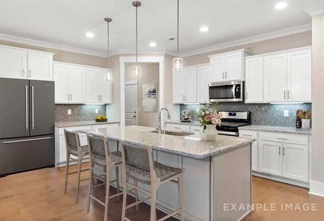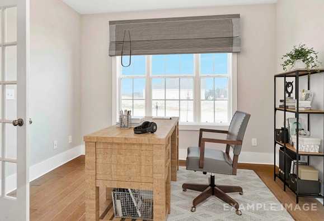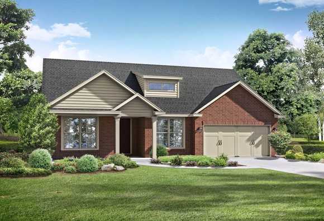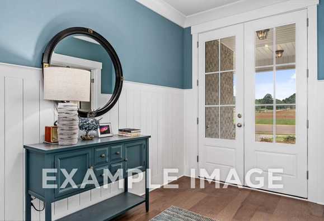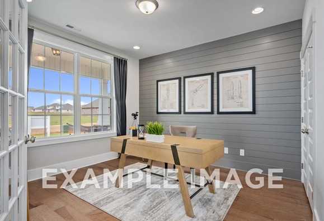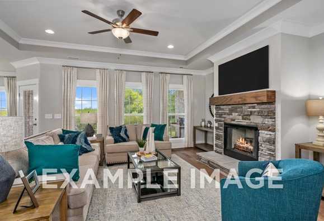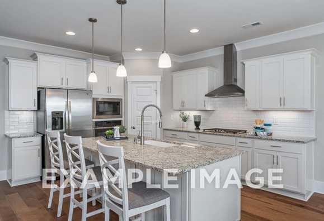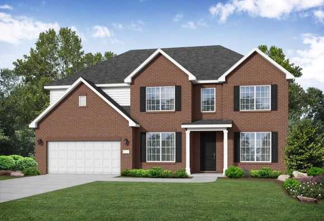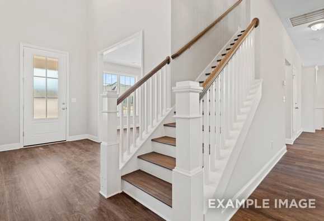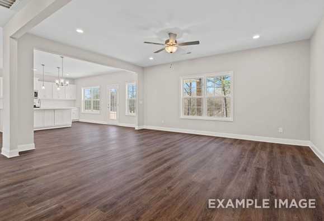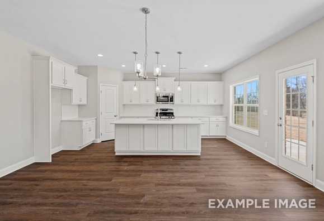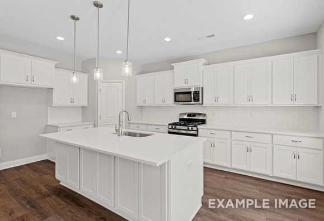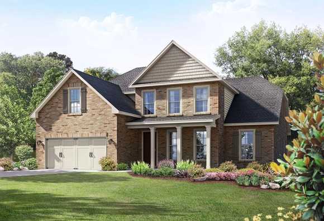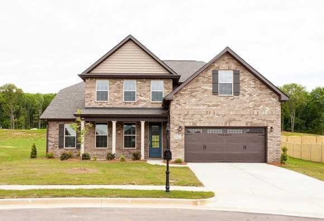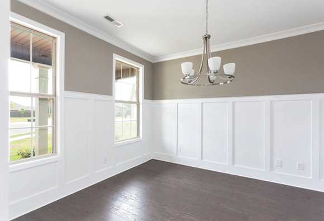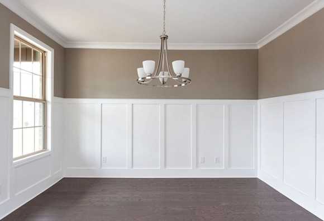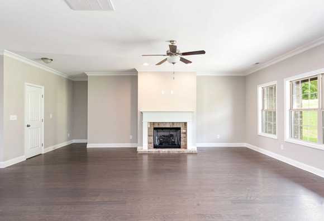Overview

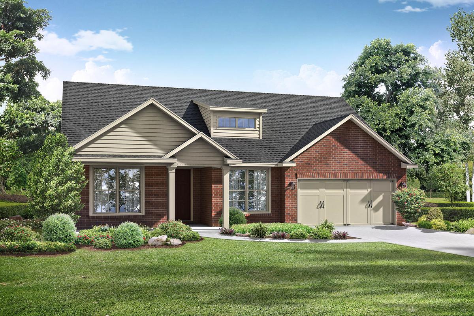
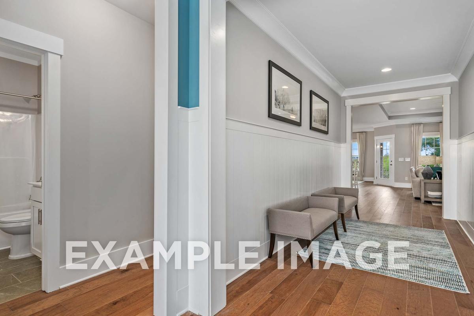
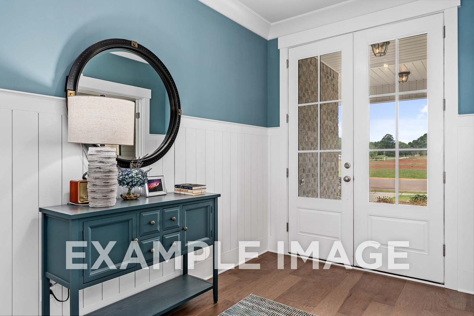
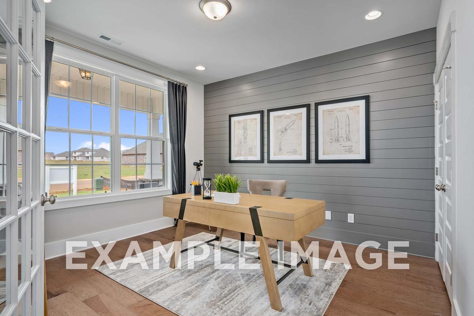
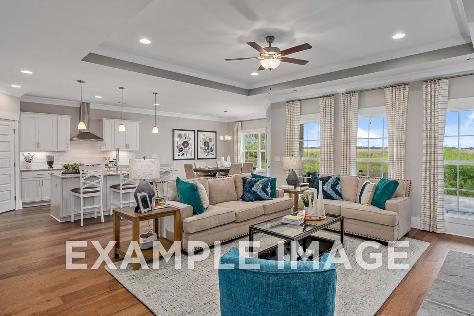
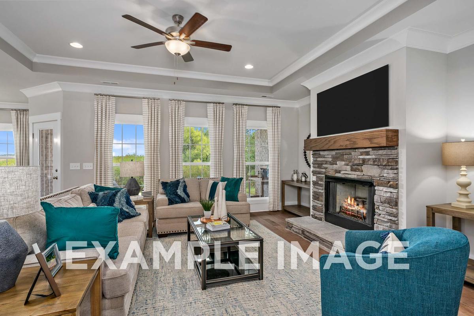
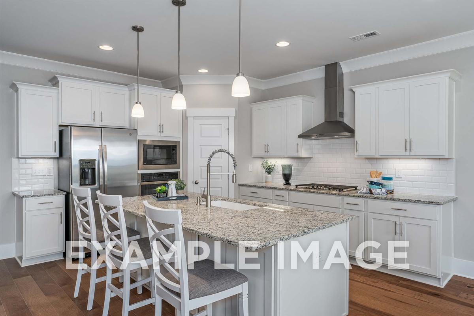
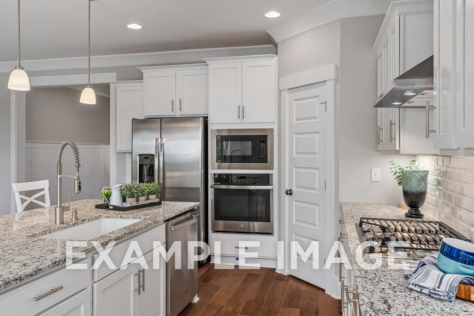
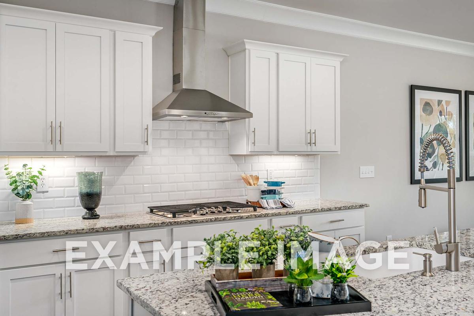
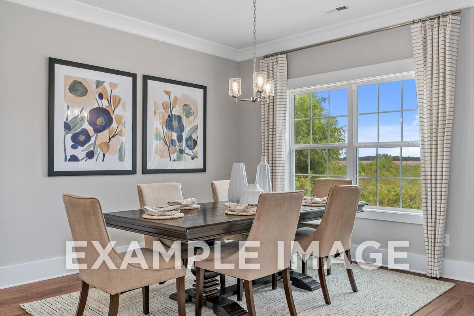
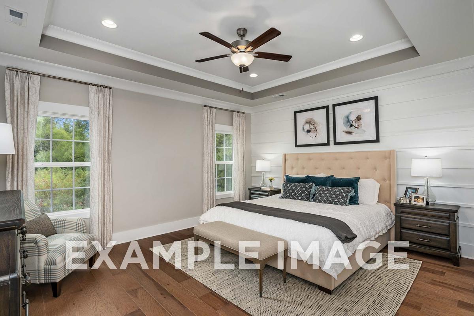
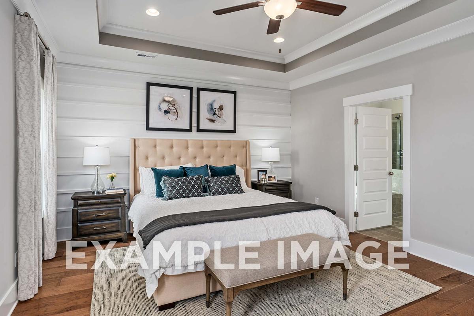
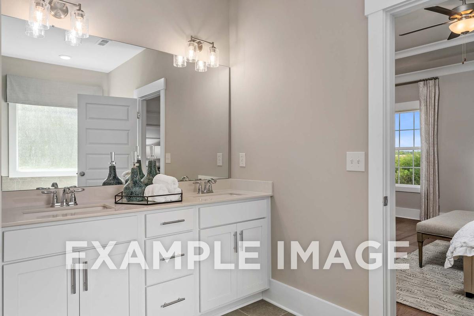
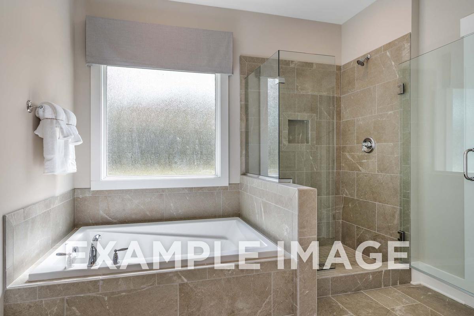
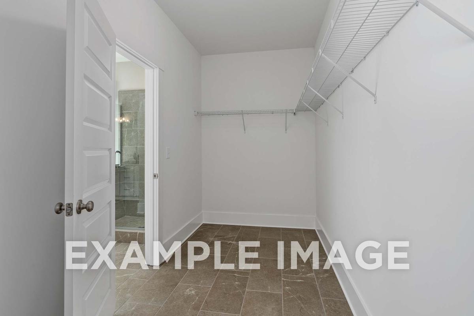
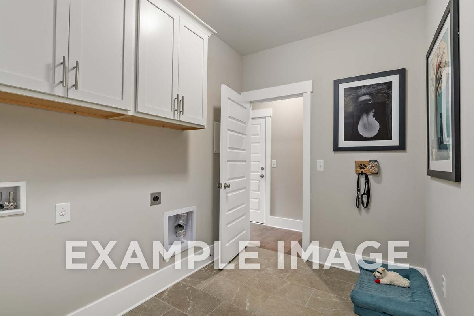
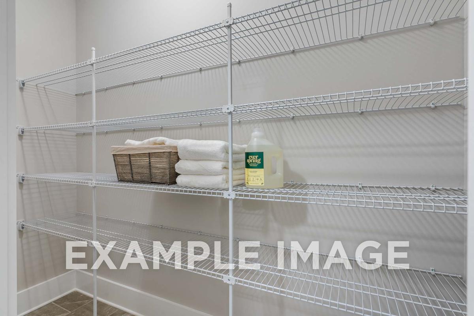
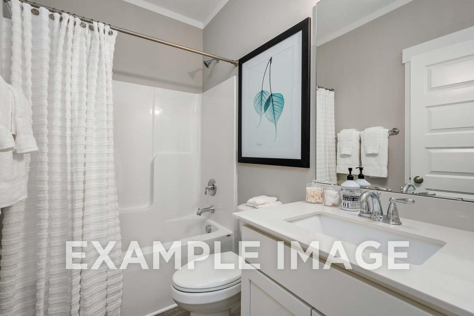
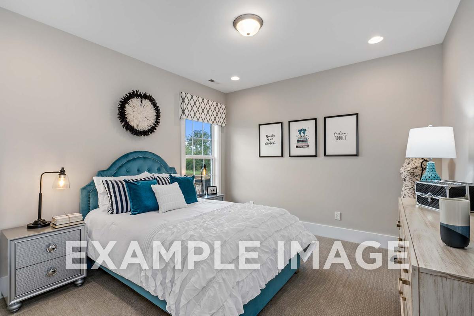
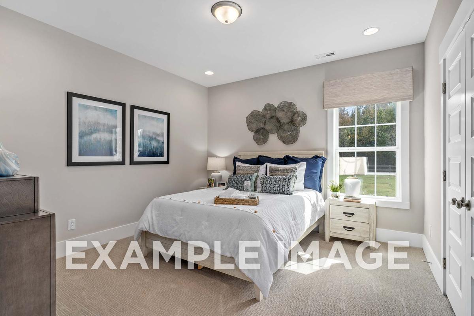
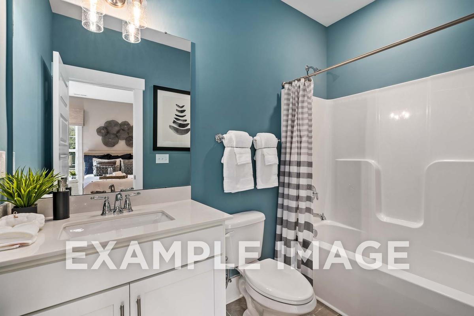
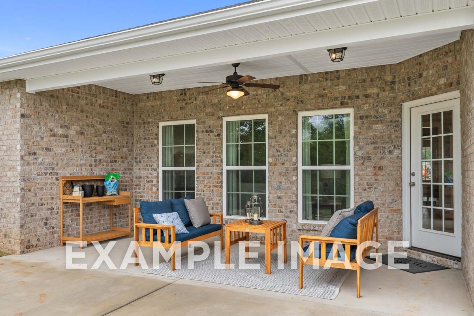
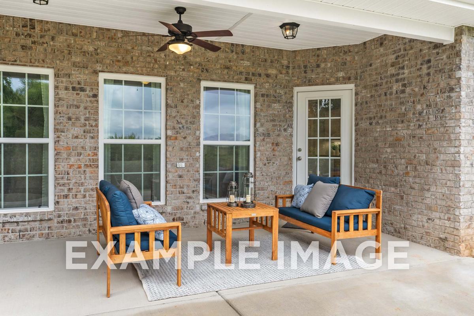
$379,900
The Harrison
Plan
Community
Pikes RidgeCommunity Features
- Gas Available
- Outstanding Public Schools
- 3-car Garage Options
- Conveniently Located to HWY 231/431
- Bonus Room Options
- Near Public Golf Courses
Exterior Options
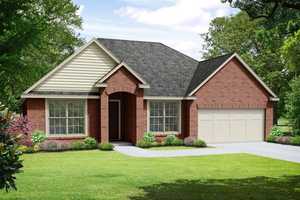
The Harrison B
From $379,900Description
From its charming brick exterior to its open-concept kitchen/family room, The Harrison is perfect for entertaining. Its large kitchen island invites guests to pull up a chair, and its four spacious bedrooms ensure everyone has enough room. The downstairs study offers a brief respite from the hustle and bustle, and the covered porch welcomes your family to grill and relax.
The Master Suite steals the show as its windows cast warm, natural light across the large room. The large walk-in closet is ready to handle your wardrobe, and the adjoining storage closet leads right into the laundry room – making laundry day significantly easier.
Make it your own with The Harrison’s flexible floor plan, and consider swapping the study for a three-car garage or bonus room. Just know that offerings vary by location, so please discuss our standard features and upgrade options with your community’s agent.
*Attached photos may include upgrades and non-standard features.
Floorplan



Kara Crowe
(256) 500-8060Visiting Hours
Community Address
Meridianville, AL 35759
Disclaimer: This calculation is a guide to how much your monthly payment could be. It includes property taxes and HOA dues. The exact amount may vary from this amount depending on your lender's terms.
Davidson Homes Mortgage
Our Davidson Homes Mortgage team is committed to helping families and individuals achieve their dreams of home ownership.
Pre-Qualify NowLove the Plan? We're building it in 7 other Communities.
Community Overview
Pikes Ridge
Welcome to Pikes Ridge, a beautiful new home community in Meridianville, AL by Davidson Homes. Offering the perfect mix of peaceful living and everyday convenience, Pikes Ridge puts you close to everything that matters.
Enjoy easy access to Downtown Huntsville, Redstone Arsenal, Alabama A&M University, and Madison—ideal for families, professionals, and students. Whether commuting, running errands, or enjoying a night out, Pikes Ridge delivers unbeatable convenience.
Outdoor enthusiasts will love being near Sharon Johnson Park, Colonial Golf Course, and Madison County Lake. Spend your free time fishing, golfing, or relaxing at the park—all just minutes from home.
Families benefit from access to highly rated schools, helping students build a strong foundation for the future.
At Pikes Ridge, you can personalize your dream home from the ground up—selecting the floor plan, finishes, and features that suit your style and budget. Or choose from our quick move-in homes already under construction.
Discover the charm, flexibility, and comfort that make Pikes Ridge the perfect place to call home.
To explore our panoramic aerial view of the booming Pikes Ridge community, click HERE!
- Gas Available
- Outstanding Public Schools
- 3-car Garage Options
- Conveniently Located to HWY 231/431
- Bonus Room Options
- Near Public Golf Courses
- Madison County School District
- Lynn Fanning Elementary
- Moores Mill Intermediate
- Meridianville Middle
- Hazel Green High
