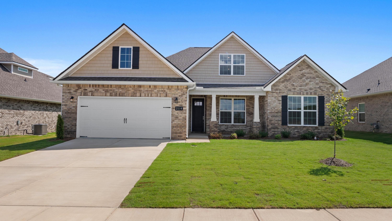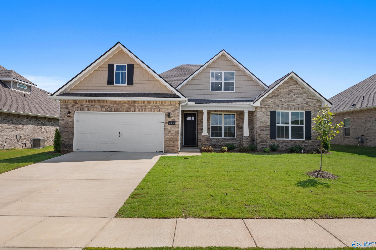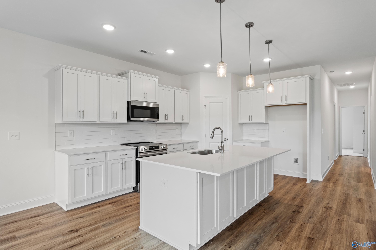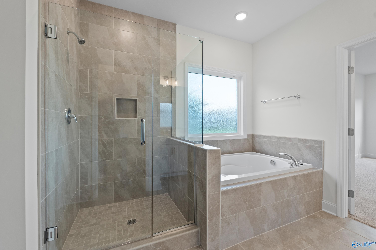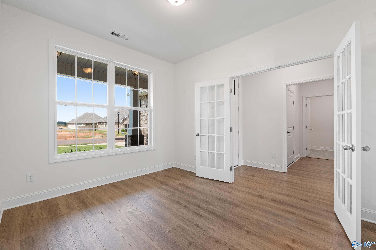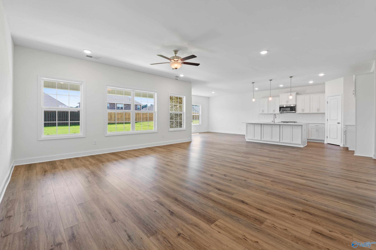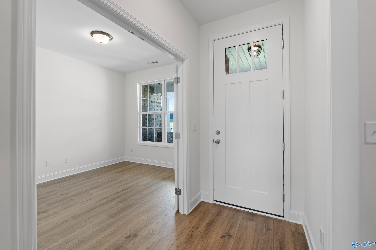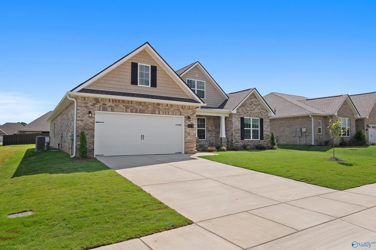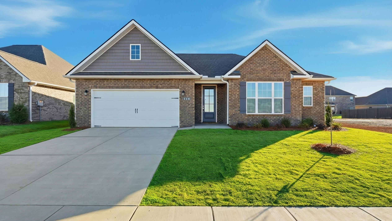

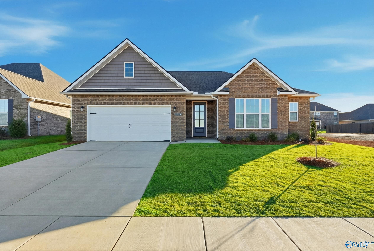
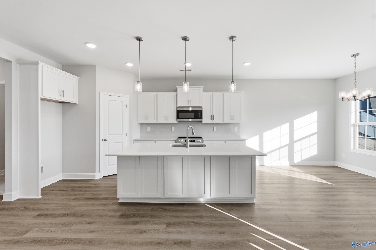
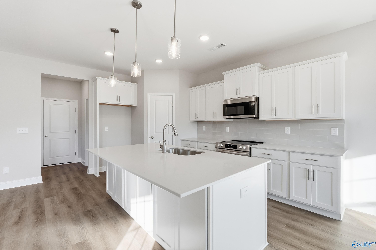
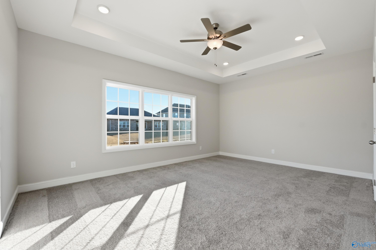
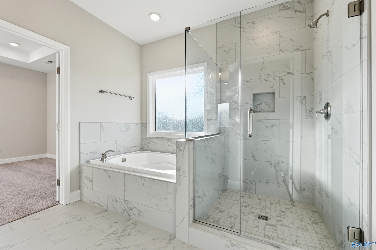
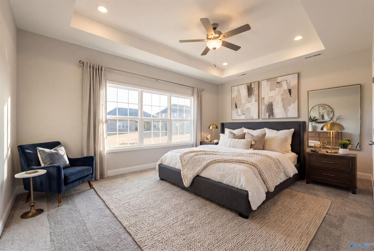
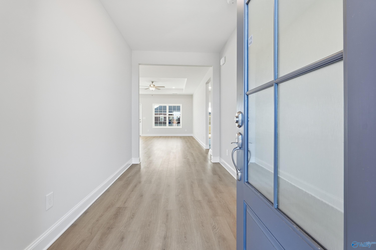
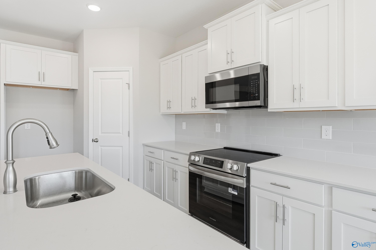
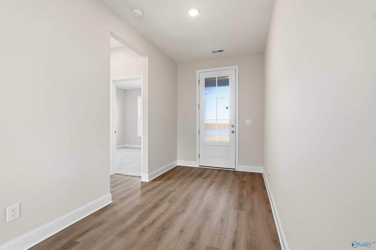
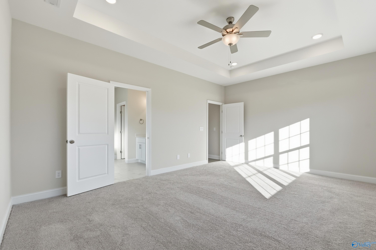
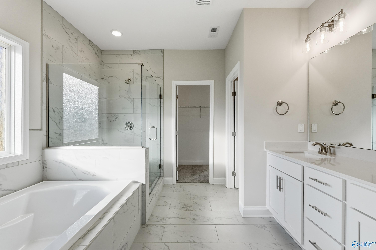
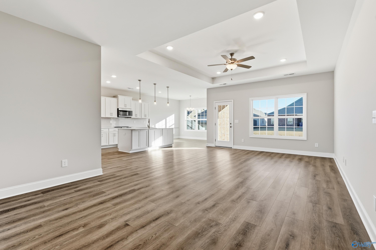
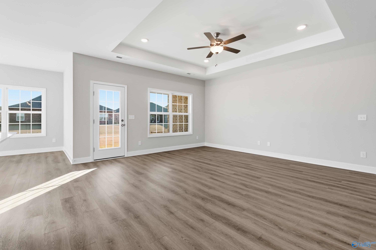
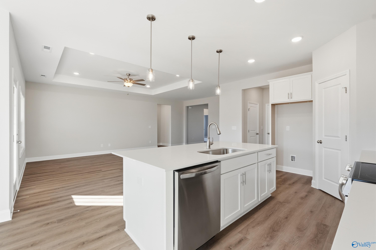
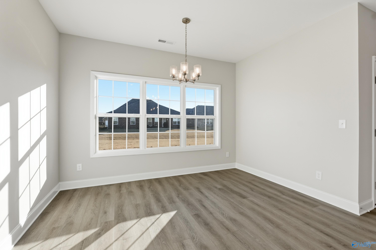
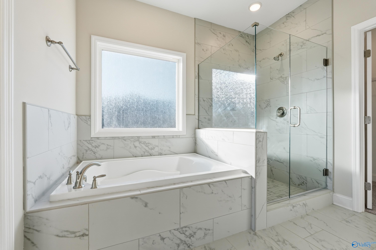
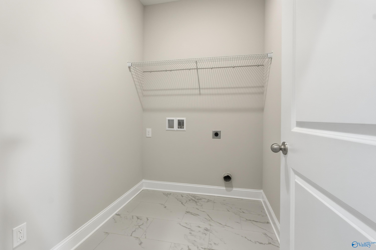
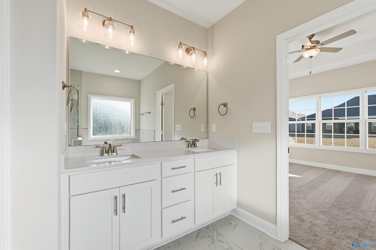
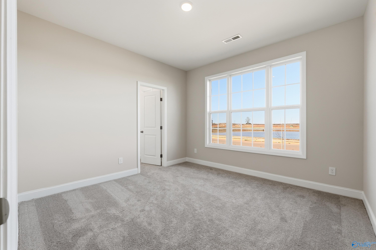
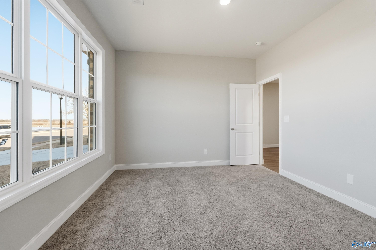
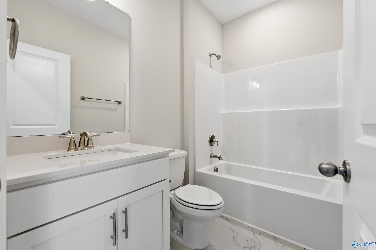
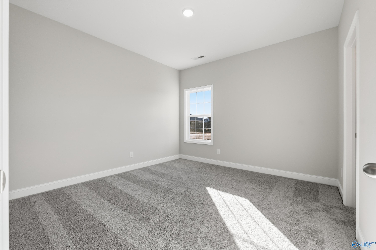
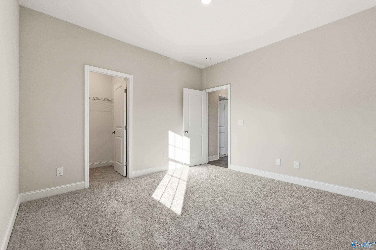
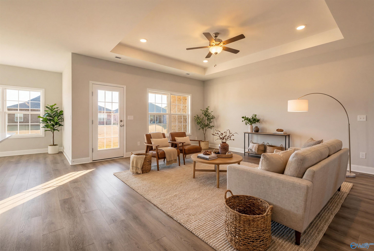
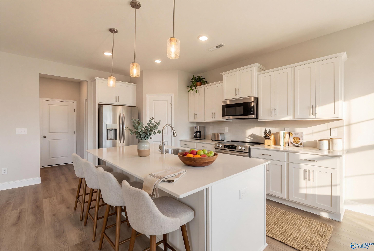
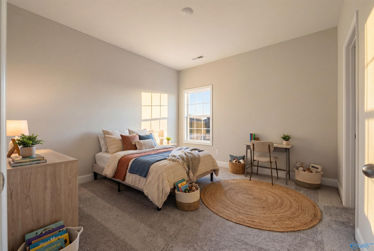
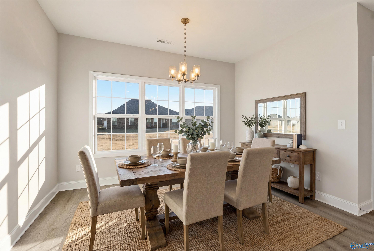
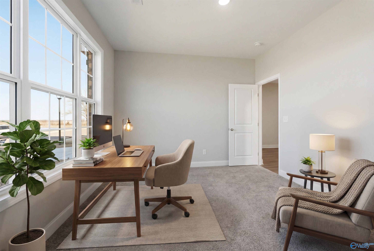
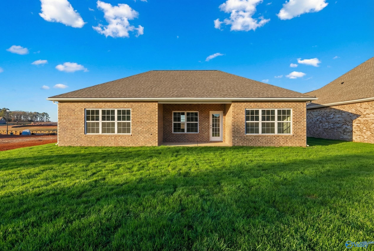
118 Cowdray Circle
Homesite: #98
$334,900 ($11,000 off)
The Montgomery B
Plan
Monthly PI*
/month
Community
Kendall DownsCommunity Features
- Future Pool & Cabana
- 100% Financing Available
- Great Public Schools
- Gas Options
- Community Ponds & Green Space
- 10 Minutes from HWY 53
Description
Under Construction January move in ! 10k in Flex cash! Welcome to the Montgomery ! A beautifully crafted 3-bedroom, 2 bath home. Step into the light-filled family room, where a wall of windows floods it with natural light. The kitchen is a chef’s dream, showcasing crisp white cabinetry, a stylish tile backsplash, quartz countertops, a central island, stainless steel appliances, a spacious pantry, and an electric range. The owner’s suite offers a peaceful retreat with a tiled shower, a separate soaking tub, and a large walk-in closet. Enjoy outdoor living at its best with covered front and back porches—perfect for relaxing or entertaining year-round.
Floorplan



Kara Crowe
(256) 826-3982Visiting Hours
Community Address
Toney, AL 35773
Davidson Homes Mortgage
Our Davidson Homes Mortgage team is committed to helping families and individuals achieve their dreams of home ownership.
Pre-Qualify NowCommunity Events


Exclusive Virtual Homebuyer Seminar
Davidson HomesHave questions about buying a new home? Join us and Davidson Homes Mortgage as we cover topics like financing 101, navigating today's rates, and more!
Read More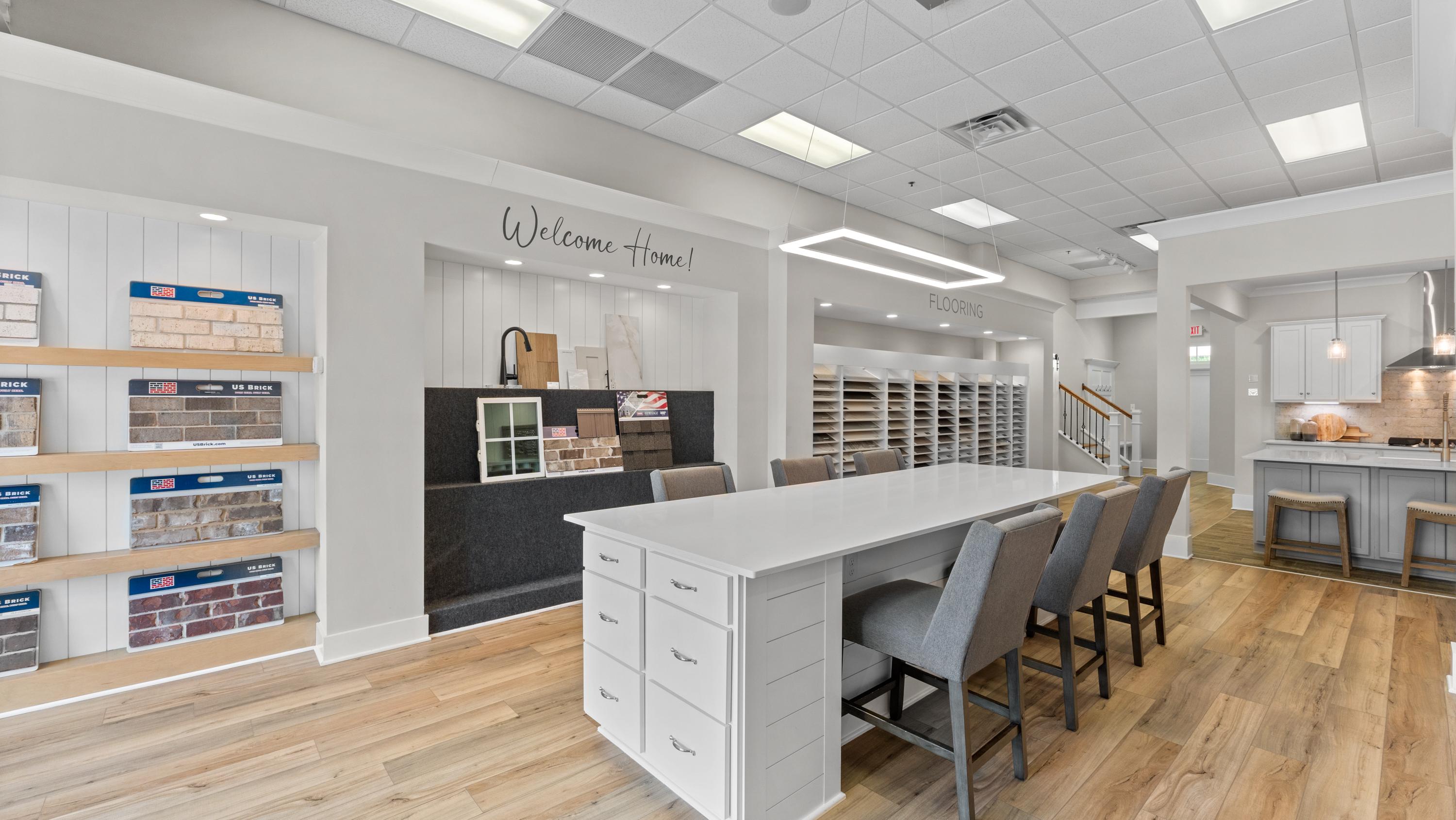
📐Design Center Browse Appointments
Multiple Communities✨ Mondays 4–6 PM – Explore our Design Center & experience the Davidson Difference!
Read More
Realtor Inner Circle
Multiple CommunitiesJoin the Davidson Home's Inner Circle Realtor Program & get exclusive access to higher commissions!
Read More
Limited time: 3% FLEX CASH to Use as YOU Choose! 🏡
Multiple CommunitiesWelcome Home to Your New Davidson Community & get 3% FLEX CASH to use as you choose on ANY move-in ready home!
Read MoreCommunity Overview
Kendall Downs
Welcome to Kendall Downs, a lovely community in Toney, minutes away from Highway 53 with easy access to Downtown Huntsville. Residents relish the charming streetscapes, convenient location, and distinctive full brick homes with gas options.
Thanks to Kendall Downs’ unmatched Toney location, you won’t have to go far to enjoy a variety of attractions, like Harvest Square Nature Preserve, U.S. Space & Rocket Center, Huntsville Museum of Art, and the EarlyWorks Children's Museum.
Plus, you can find meaningful employment at one of the area’s top companies, such as Huntsville Hospital, Boeing, Northrop Grumman, SAIC, and Polaris. We can’t forget the highly rated Madison County School District that offers the perfect place for your children to learn and grow, setting them up for success if they choose to attend the nearby accredited research institute of The University of Alabama in Huntsville.
Kendall Downs is also USDA eligible making financing a breeze! It truly is the perfect place to bring your dream home to life. Don’t hesitate to contact us today for more information on this premier, family-friendly community with homes starting in the low $300s!
Explore the interactive floor plan tour of our model home below!
- Future Pool & Cabana
- 100% Financing Available
- Great Public Schools
- Gas Options
- Community Ponds & Green Space
- 10 Minutes from HWY 53
- Madison County School District
- Madison Cross Roads Elementary
- Sparkman Middle School
- Sparkman High School

