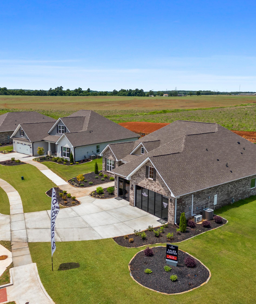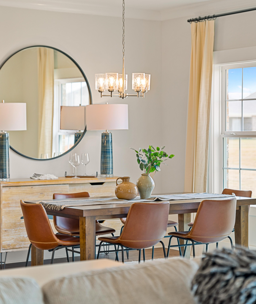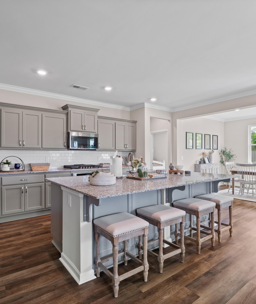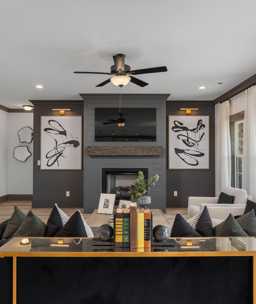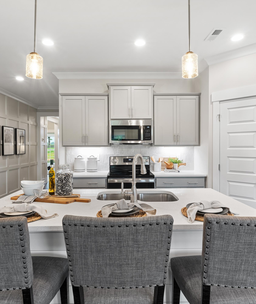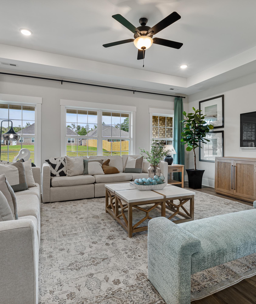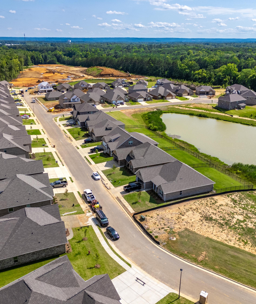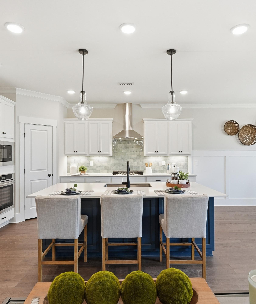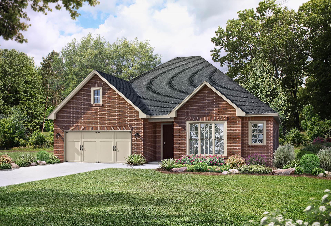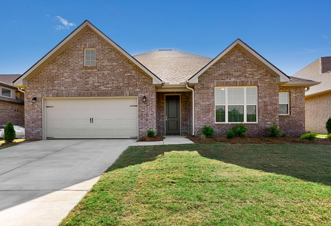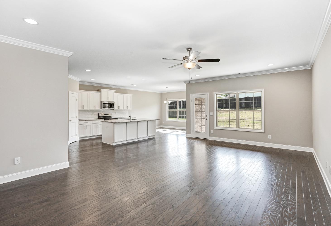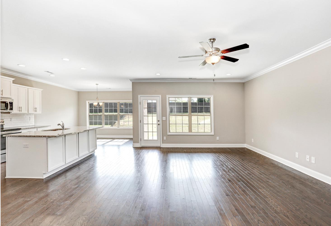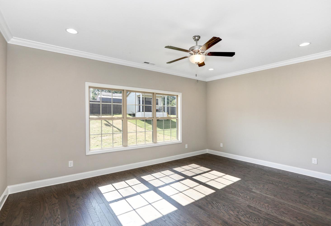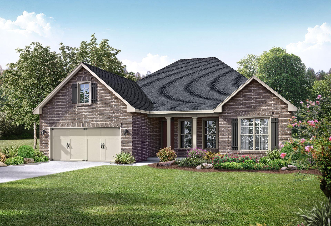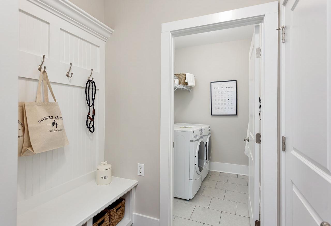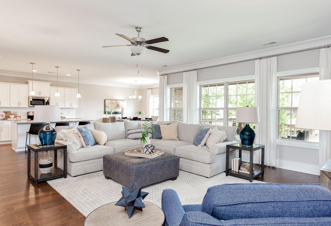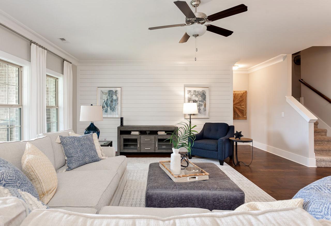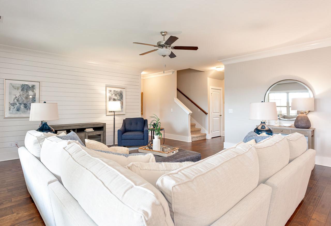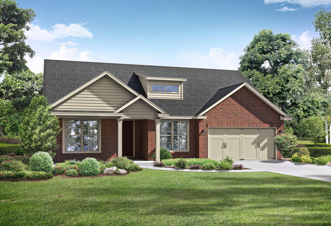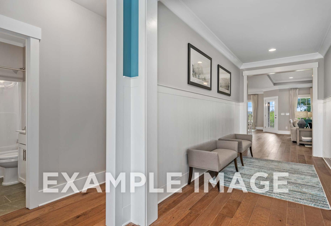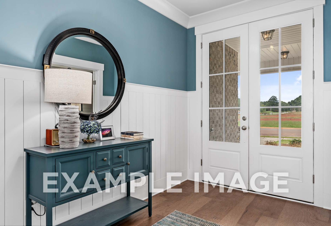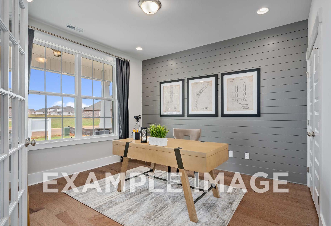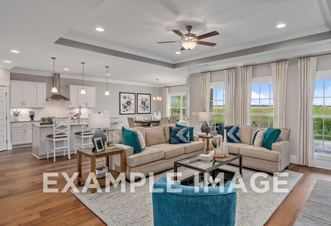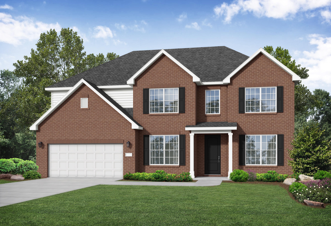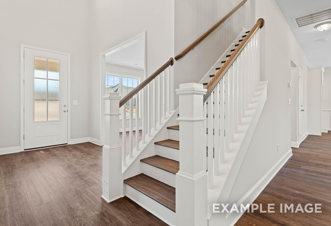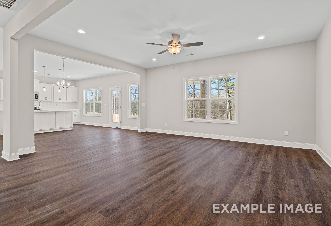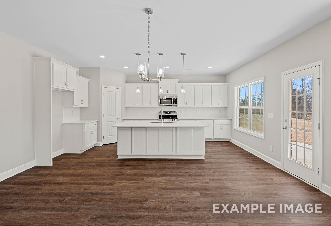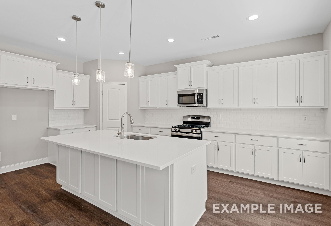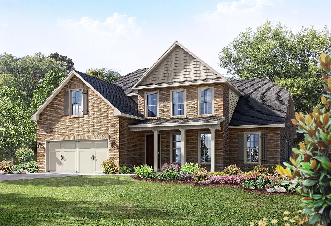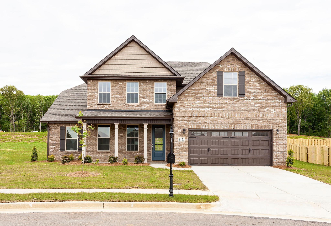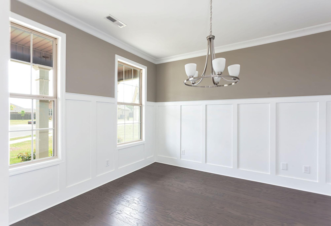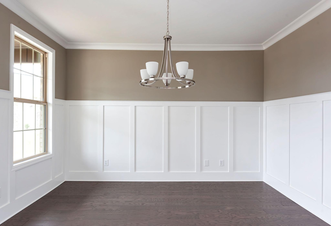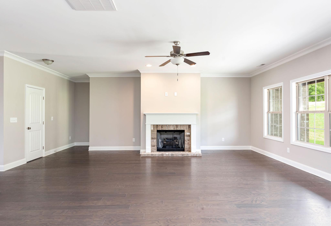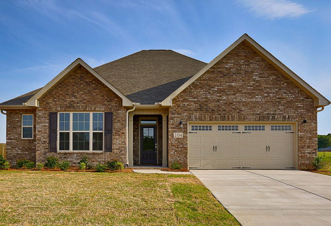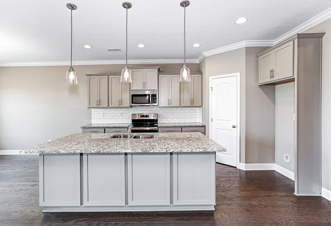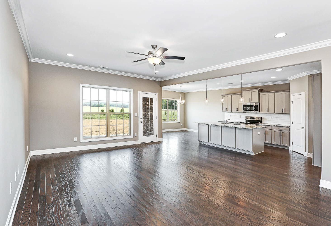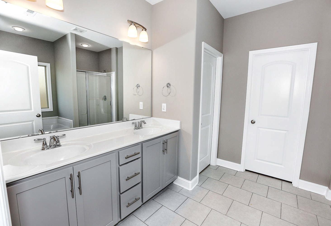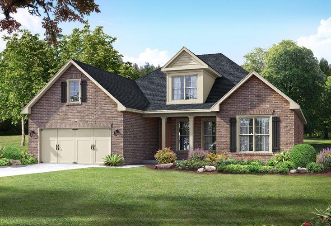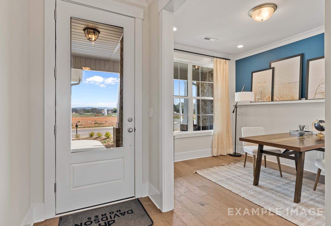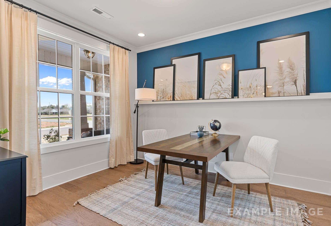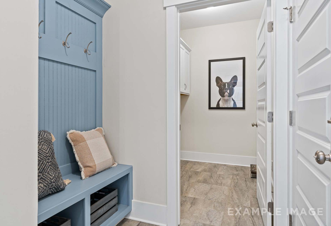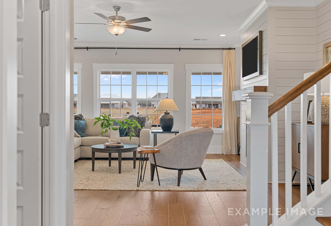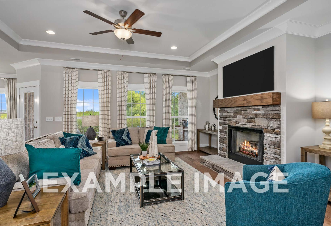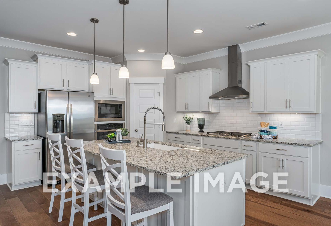Overview
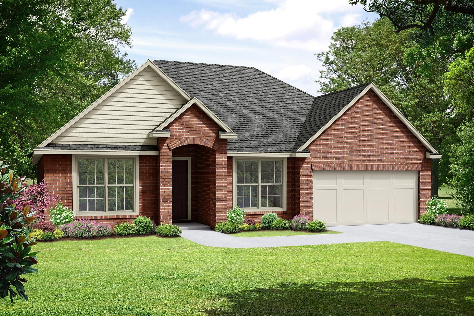
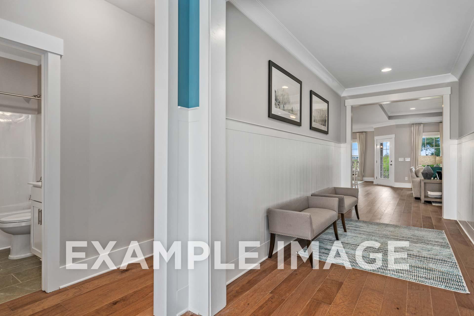
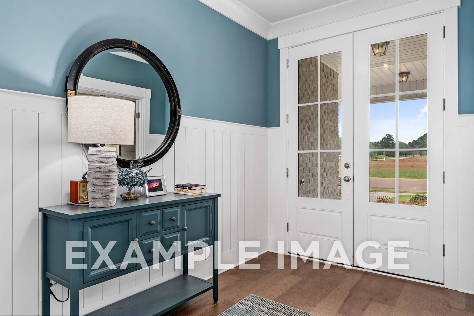
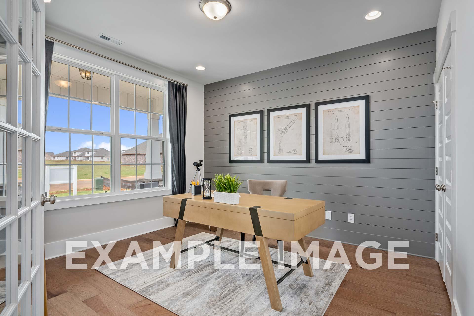
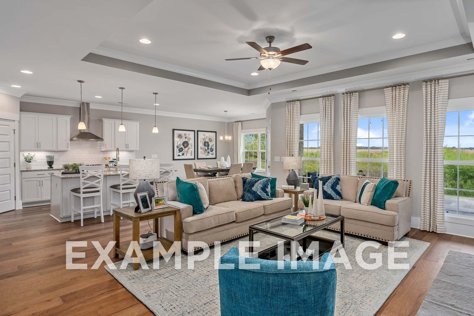
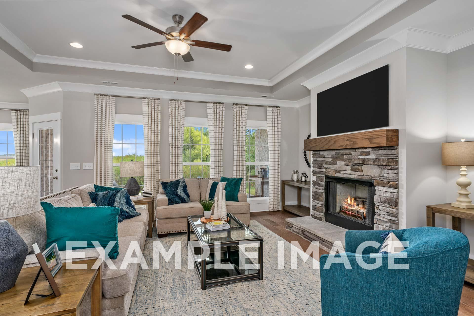
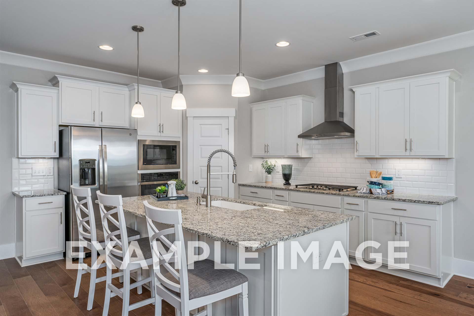
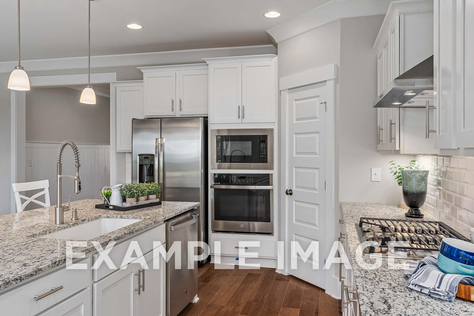
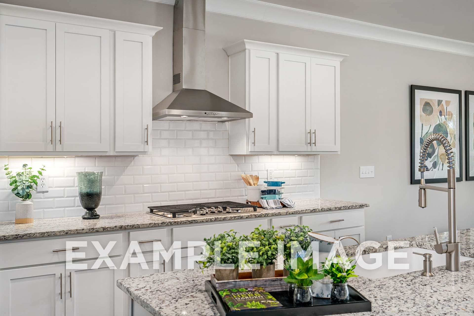
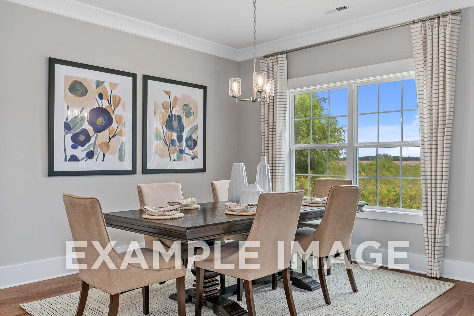
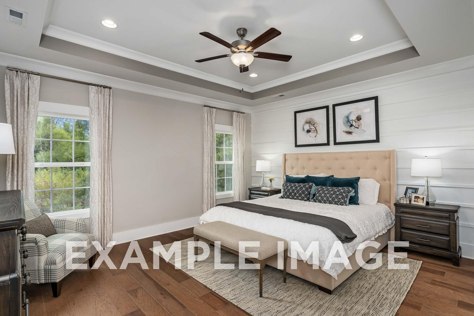
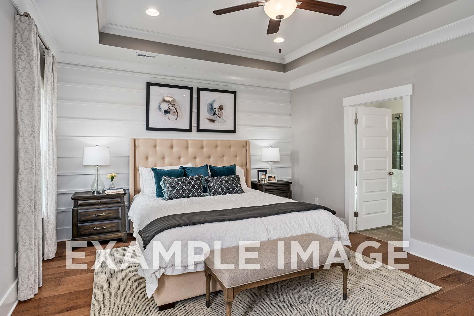
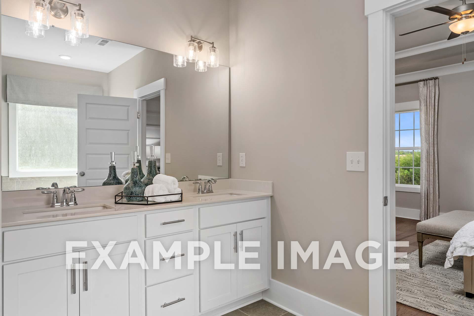
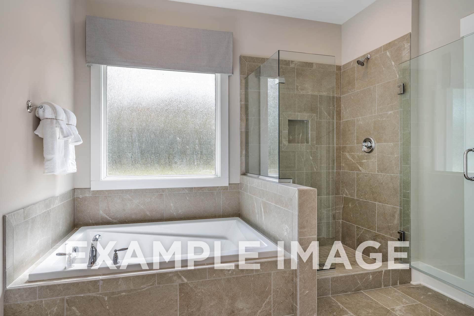
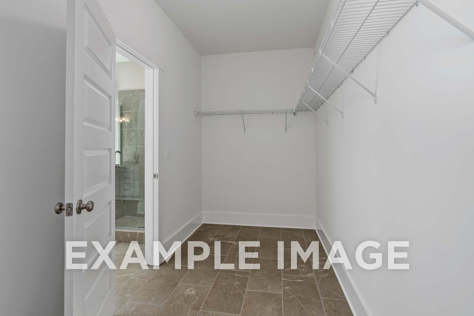
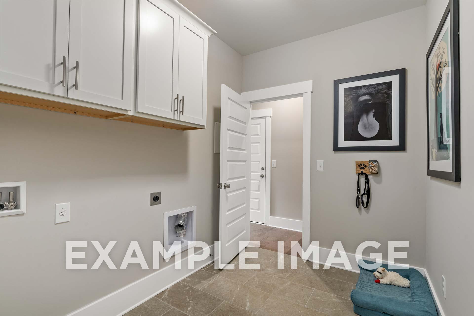
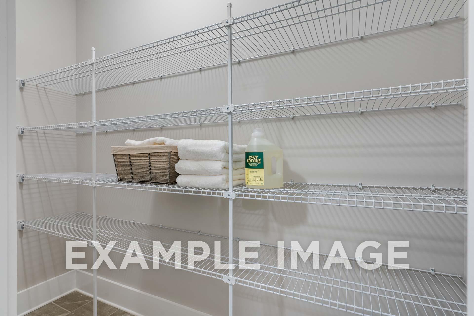
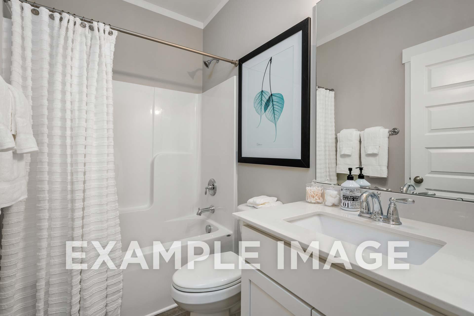
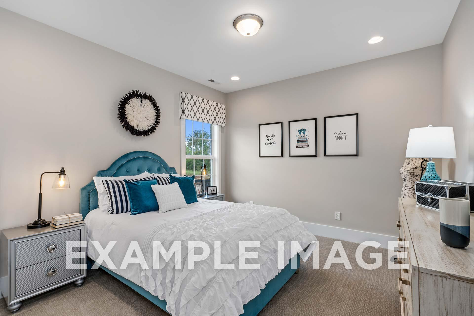
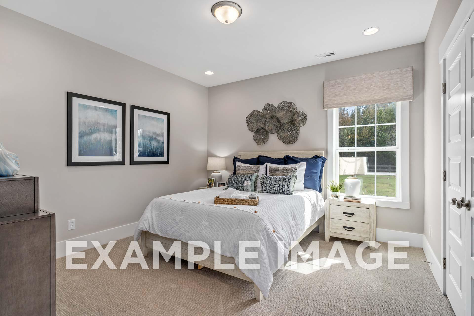
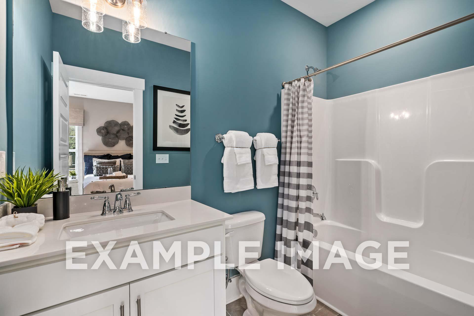
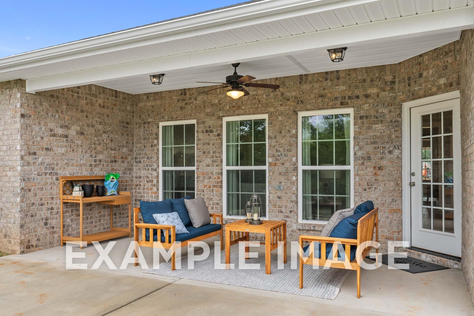
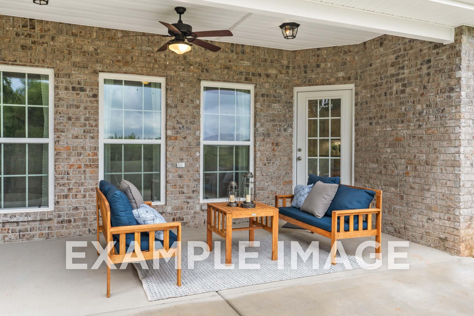
$359,900
The Harrison B
Plan
Monthly PI*
/month
Community
Kendall DownsCommunity Features
- Future Pool & Cabana
- 100% Financing Available
- Great Public Schools
- Gas Options
- Community Ponds & Green Space
- 10 Minutes from HWY 53
Exterior Options
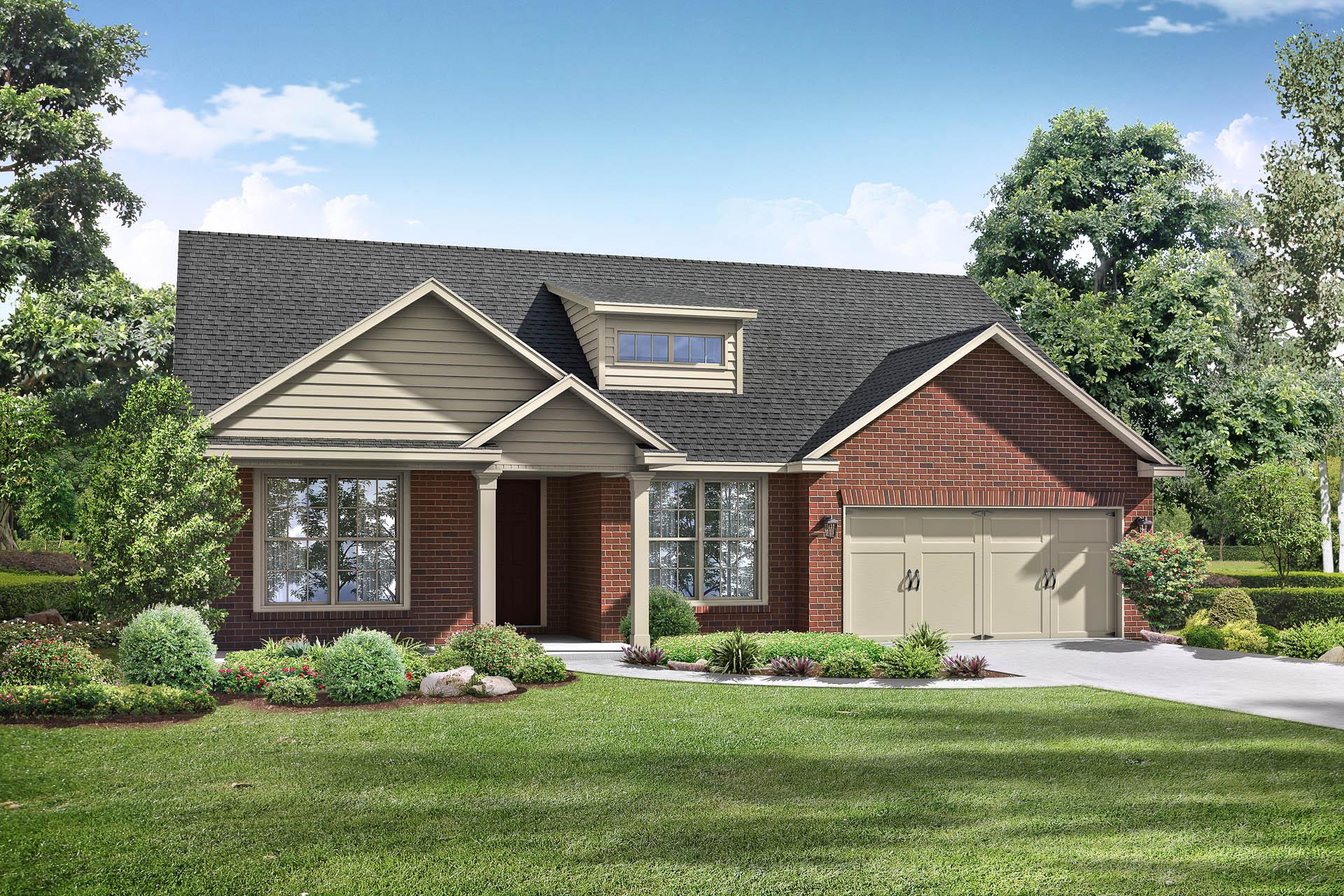
The Harrison
Description
From its charming brick exterior to its open-concept kitchen/family room, The Harrison is perfect for entertaining. Its large kitchen island invites guests to pull up a chair, and its four spacious bedrooms ensure everyone has enough room. The downstairs study offers a brief respite from the hustle and bustle, and the covered porch welcomes your family to grill and relax.
The Master Suite steals the show as its windows cast warm, natural light across the large room. The large walk-in closet is ready to handle your wardrobe, and the adjoining storage closet leads right into the laundry room – making laundry day significantly easier.
Make it your own with The Harrison’s flexible floor plan, and consider swapping the study for a three-car garage or bonus room. Just know that offerings vary by location, so please discuss our standard features and upgrade options with your community’s agent.
*Attached photos may include upgrades and non-standard features.
Floorplan



Kara Crowe
(256) 826-3982Visiting Hours
Community Address
Toney, AL 35773
Davidson Homes Mortgage
Our Davidson Homes Mortgage team is committed to helping families and individuals achieve their dreams of home ownership.
Pre-Qualify NowLove the Plan? We're building it in 8 other Communities.
Community Overview
Kendall Downs
Welcome to Kendall Downs, a lovely community in Toney, minutes away from Highway 53 with easy access to Downtown Huntsville. Residents relish the charming streetscapes, convenient location, and distinctive full brick homes with gas options.
Thanks to Kendall Downs’ unmatched Toney location, you won’t have to go far to enjoy a variety of attractions, like Harvest Square Nature Preserve, U.S. Space & Rocket Center, Huntsville Museum of Art, and the EarlyWorks Children's Museum.
Plus, you can find meaningful employment at one of the area’s top companies, such as Huntsville Hospital, Boeing, Northrop Grumman, SAIC, and Polaris. We can’t forget the highly rated Madison County School District that offers the perfect place for your children to learn and grow, setting them up for success if they choose to attend the nearby accredited research institute of The University of Alabama in Huntsville.
Kendall Downs is also USDA eligible making financing a breeze! It truly is the perfect place to bring your dream home to life. Don’t hesitate to contact us today for more information on this premier, family-friendly community with homes starting in the low $300s!
Explore the interactive floor plan tour of our model home below!
- Future Pool & Cabana
- 100% Financing Available
- Great Public Schools
- Gas Options
- Community Ponds & Green Space
- 10 Minutes from HWY 53
- Madison County School District
- Madison Cross Roads Elementary
- Sparkman Middle School
- Sparkman High School
