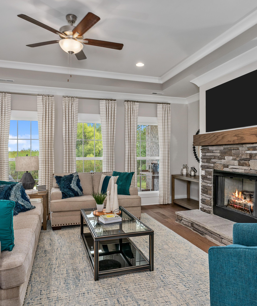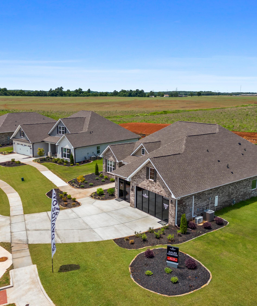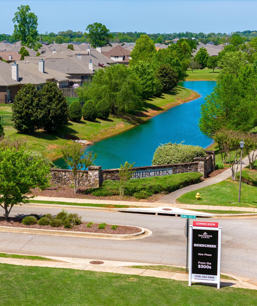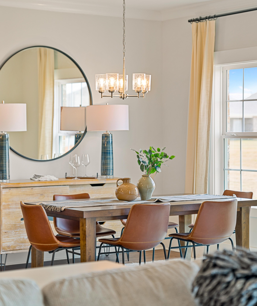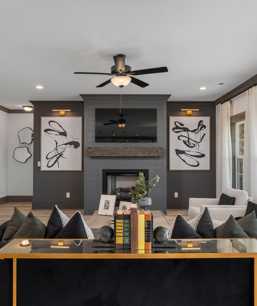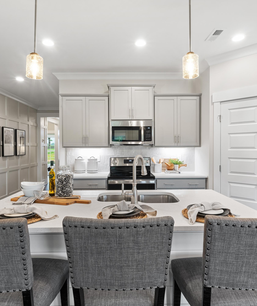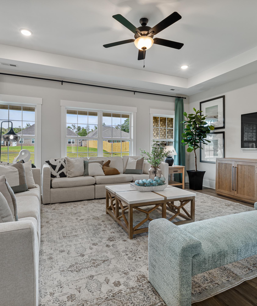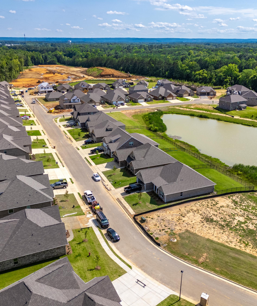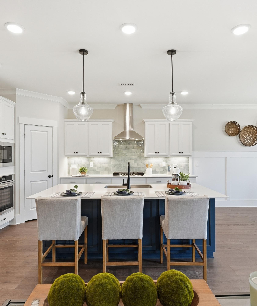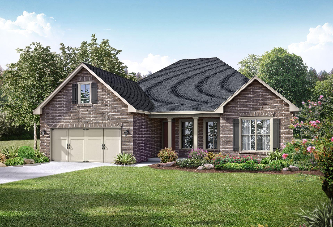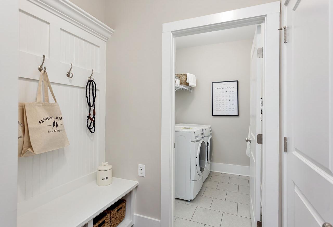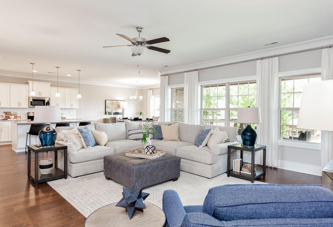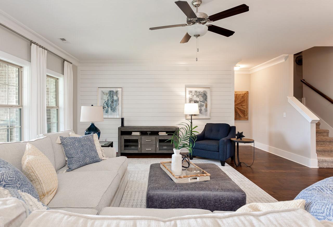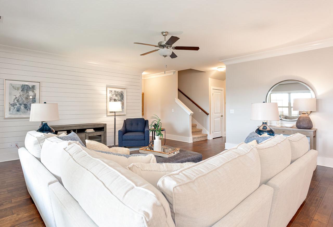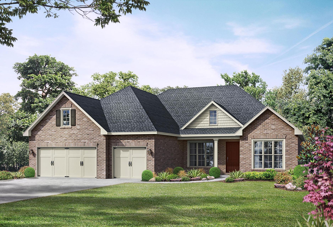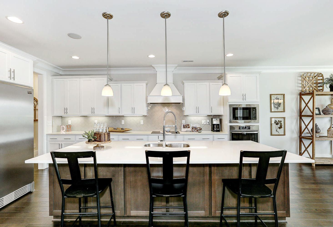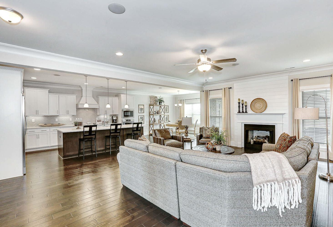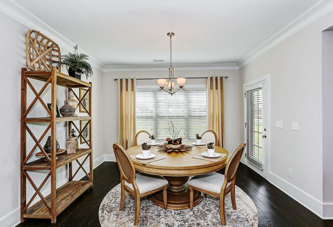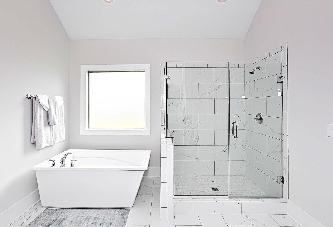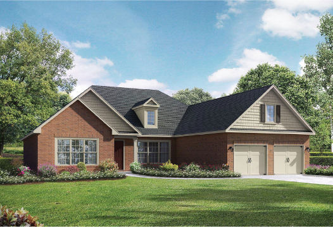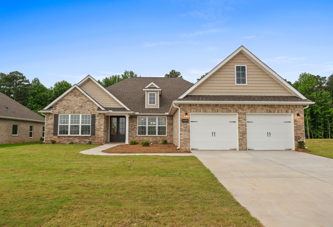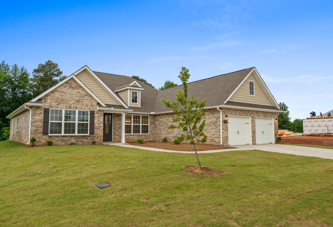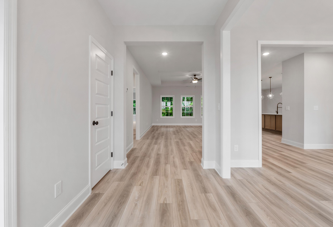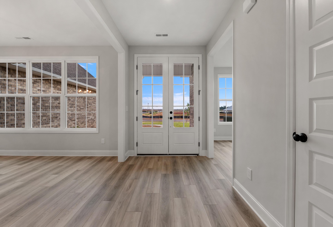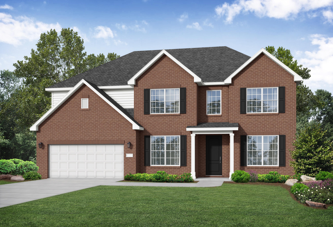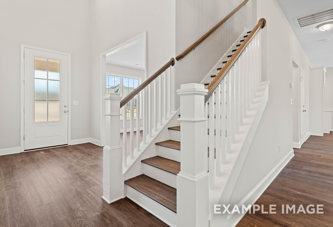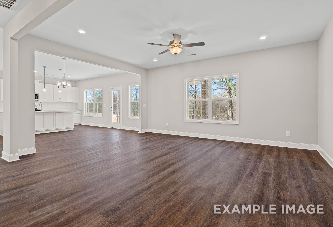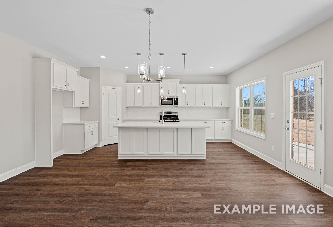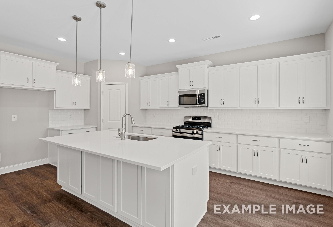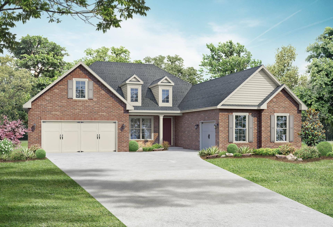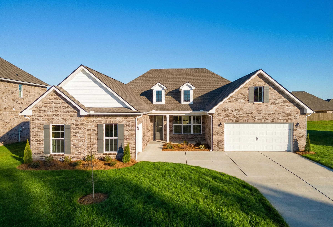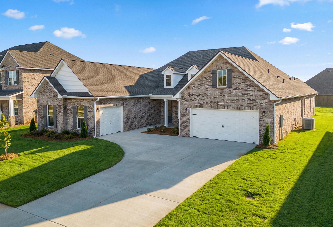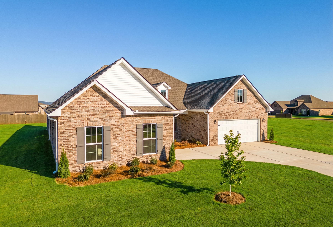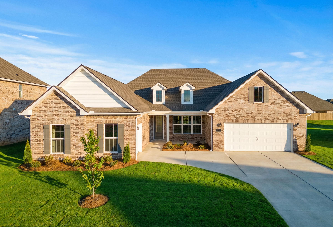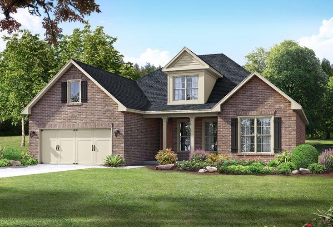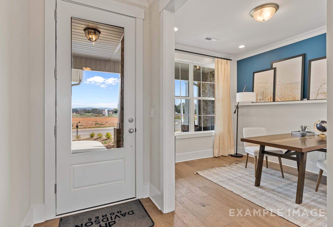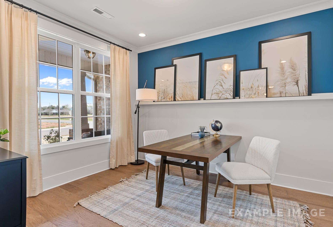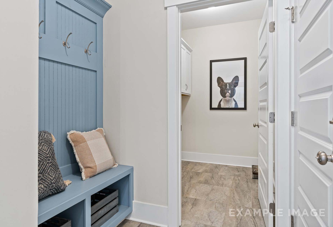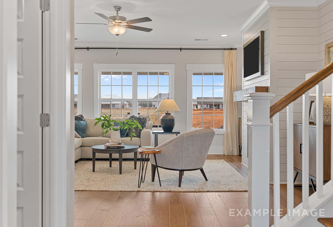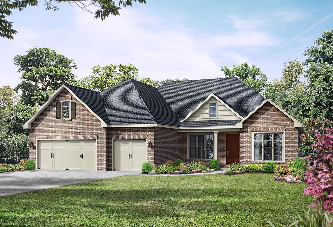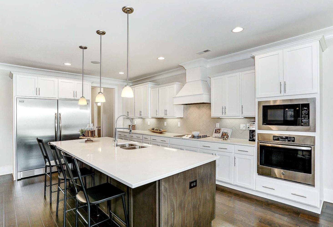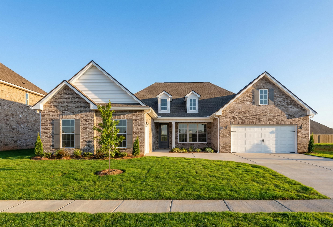Overview
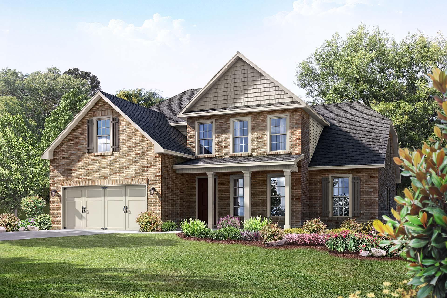
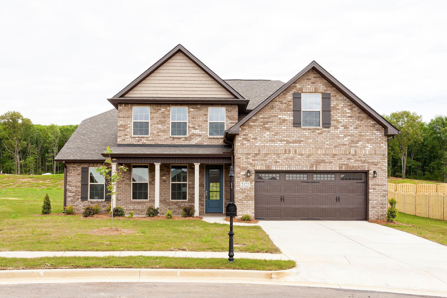
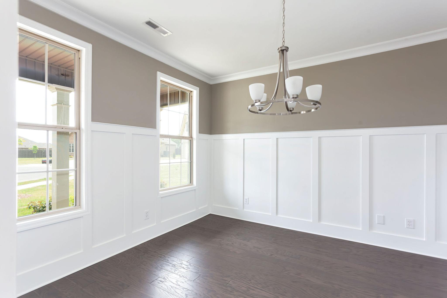
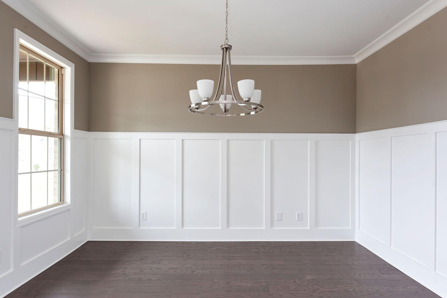
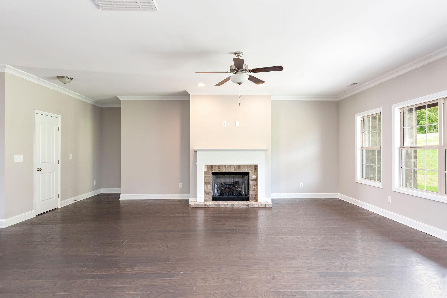
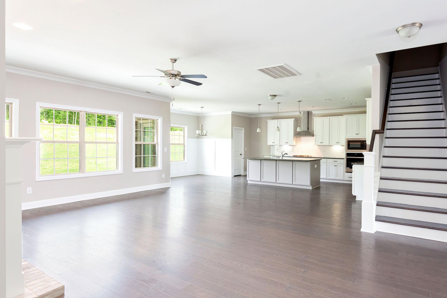
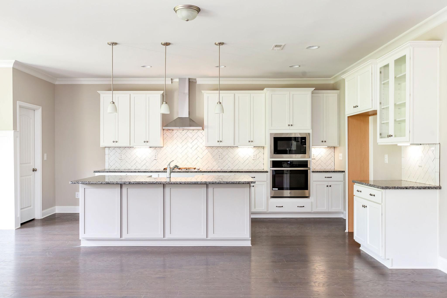
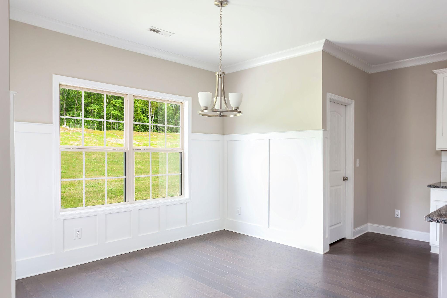
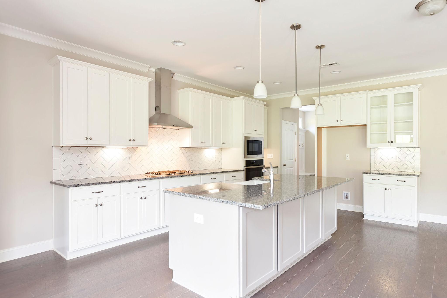
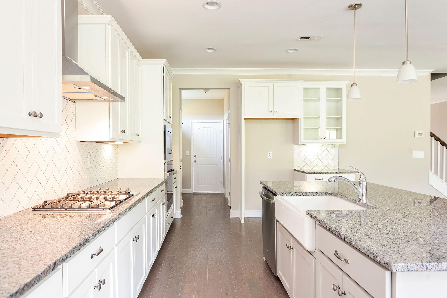
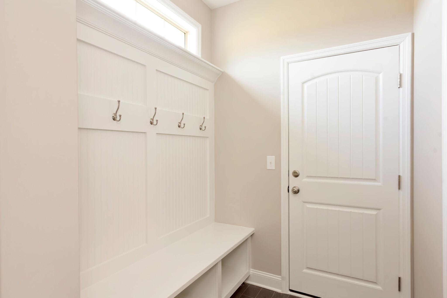
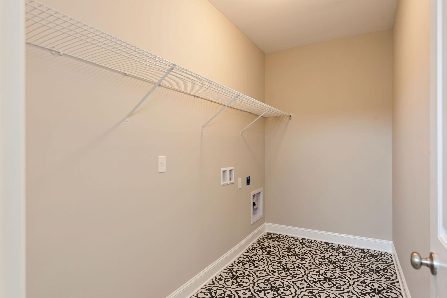
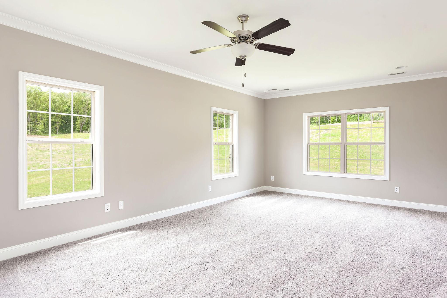
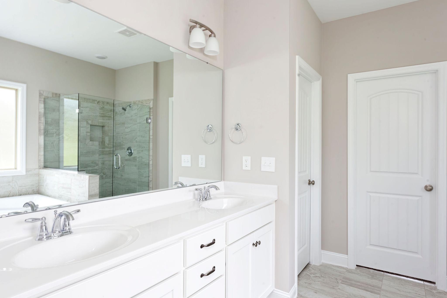
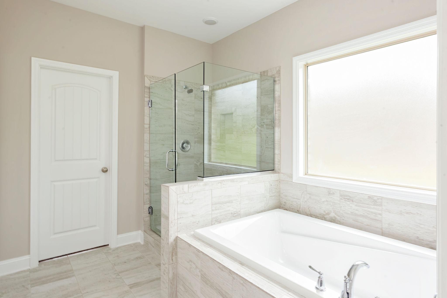
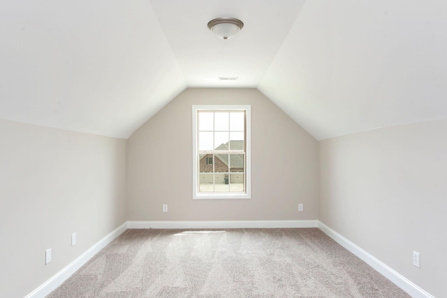
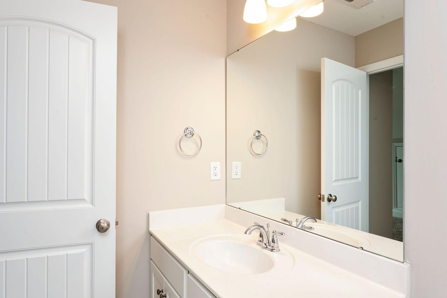
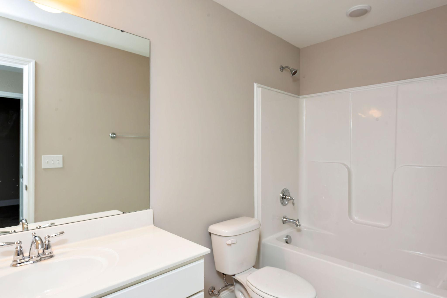
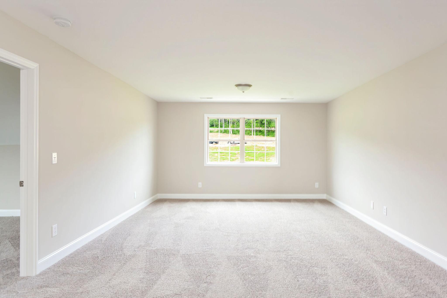
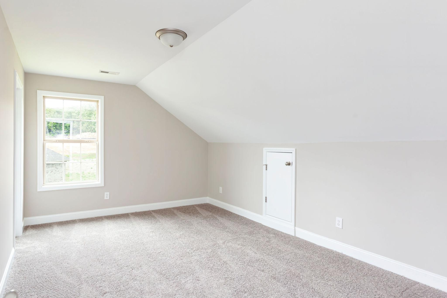
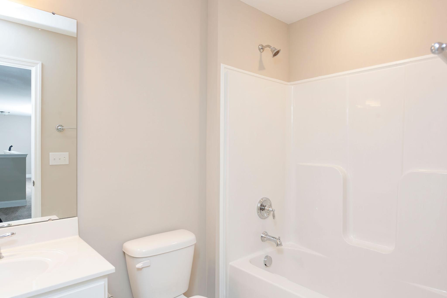
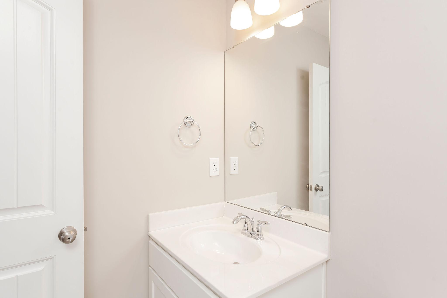
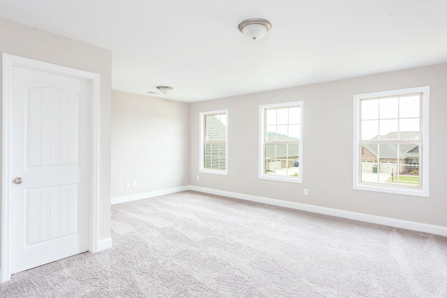
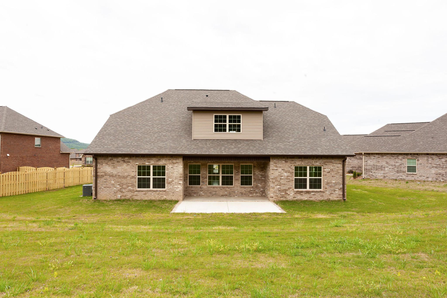
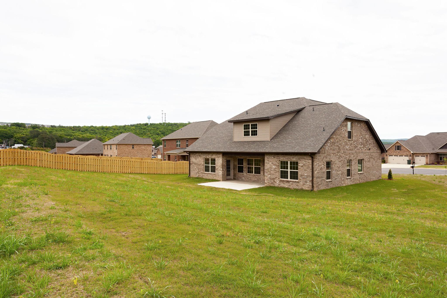
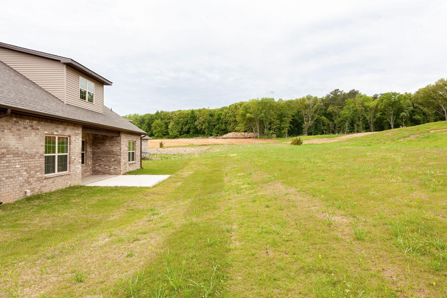
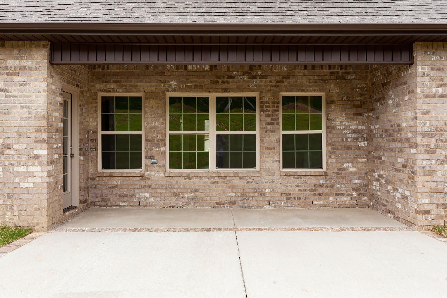
$449,900
The Emory
Plan
Monthly PI*
/month
Community
Kendall FarmsCommunity Features
- Gas Options Available
- Minutes to Schools
- Community Green Spaces
- Near Blue Water Springs Park
- Walking Trails
- 3-Car Garages
- Near Outdoor Recreation
- Bonus Room Options
- Community Sidewalks
Description
Enter The Emory, and you’ll immediately discover why it’s one of our most-loved plans. From its elegant dining room to its covered porch, this home has everything you need – and more! The designer kitchen features an oversized island, and the open-concept layout makes The Emory feel even larger.
While everyone else is hanging out in the huge bonus room, escape to the Master Suite’s sitting area with a book, enjoying the room’s warm, natural light. The Master Bath showcases a tub and shower, while your walk-in closet offers all the room you’ll need.
Make it your own with The Emory’s flexible floor plan, featuring options for a fifth bedroom, fireplace and more. Just know that offerings vary by location, so please discuss our standard features and upgrade options with your community’s agent.
*Attached photos and representative tour may include upgrades and non-standard features.
Floorplan



Kara Crowe
(256) 617-5351Visiting Hours
Community Address
Toney, AL 35773
Davidson Homes Mortgage
Our Davidson Homes Mortgage team is committed to helping families and individuals achieve their dreams of home ownership.
Pre-Qualify NowLove the Plan? We're building it in 9 other Communities.
Community Overview
Kendall Farms
Welcome to Kendall Farms, a premier Davidson Homes community in Toney, AL, offering the perfect blend of space, style, and flexibility. Designed for modern living, Kendall Farms features spacious homesites with gas availability, 3-car garage standard, and floor plans offering up to 6 bedrooms—perfect for growing families or those needing extra space.
Choose from a variety of flexible layouts, including bonus room options and select plans with a primary suite on the main floor for added convenience. Whether you're hosting guests, working from home, or simply need room to spread out, there's a floor plan to fit your lifestyle.
Enjoy community green space designed for play and gatherings, providing a natural place to connect with neighbors. And with USDA eligibility, buyers can take advantage of 100% financing—making homeownership more accessible than ever.
With thoughtful design, quality craftsmanship, and room to grow, Kendall Farms delivers exceptional value in a welcoming, suburban setting. Discover your ideal home at Kendall Farms today.
Explore the interactive floor plan tour of our model home below!
- Gas Options Available
- Minutes to Schools
- Community Green Spaces
- Near Blue Water Springs Park
- Walking Trails
- 3-Car Garages
- Near Outdoor Recreation
- Bonus Room Options
- Community Sidewalks
