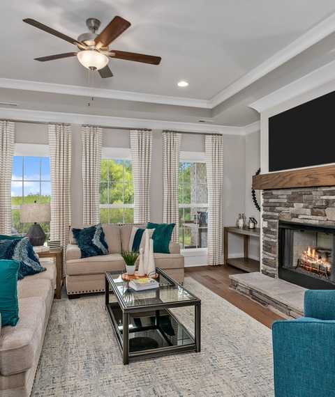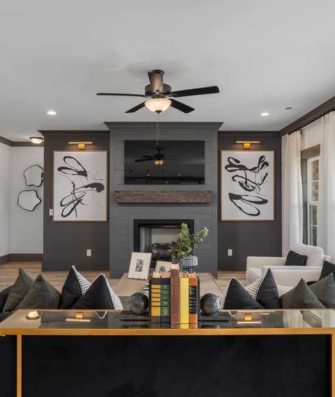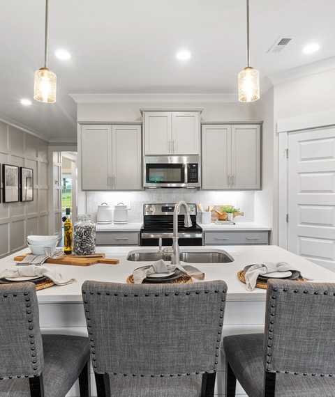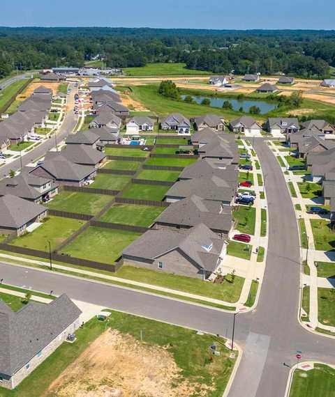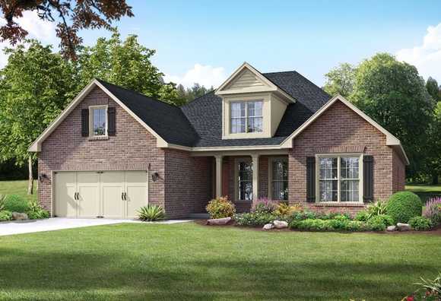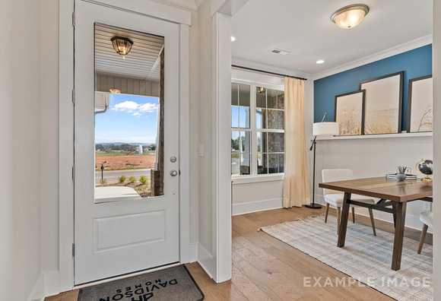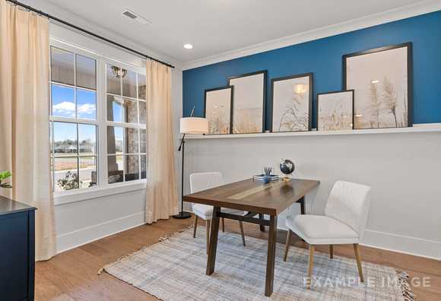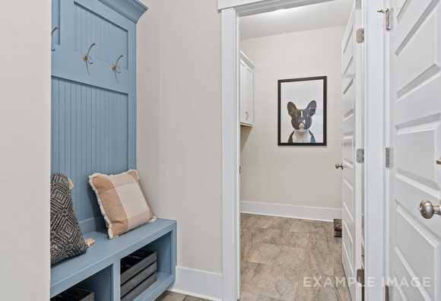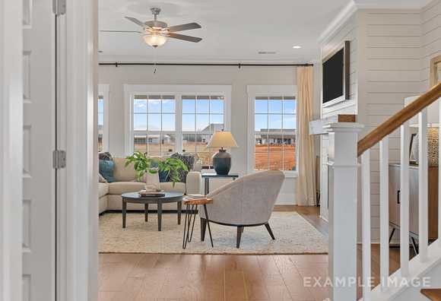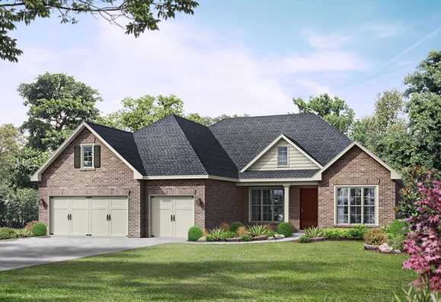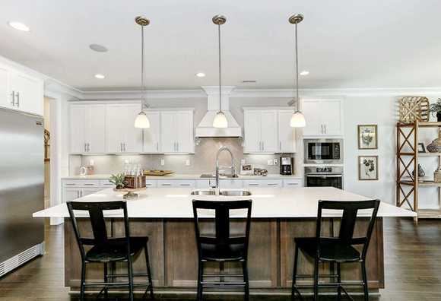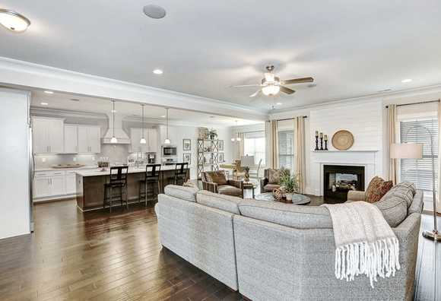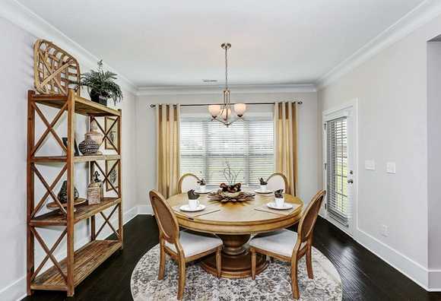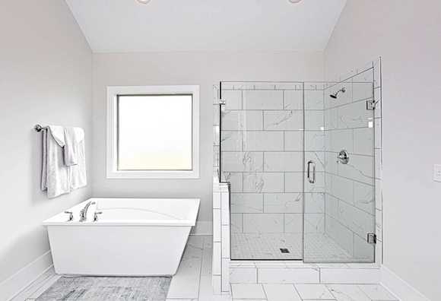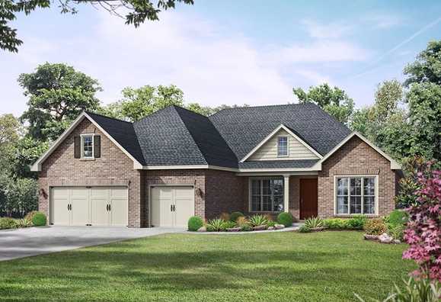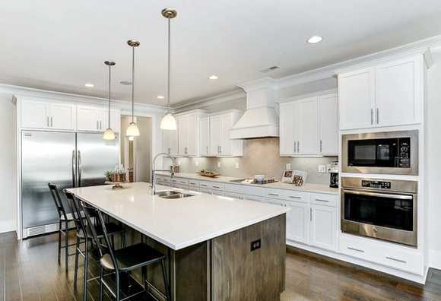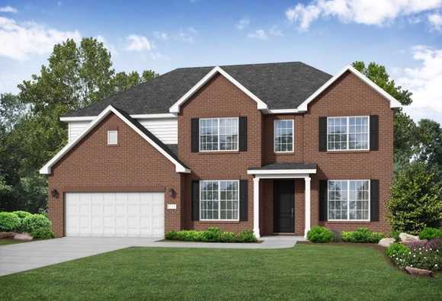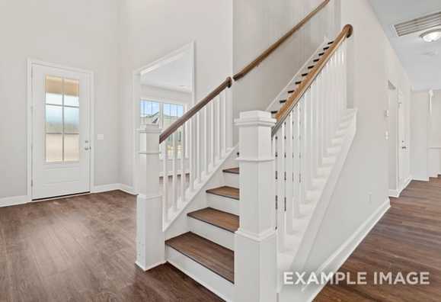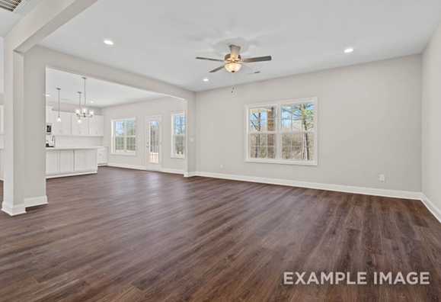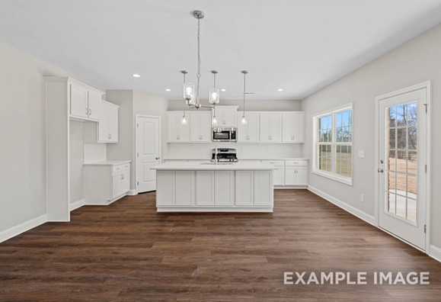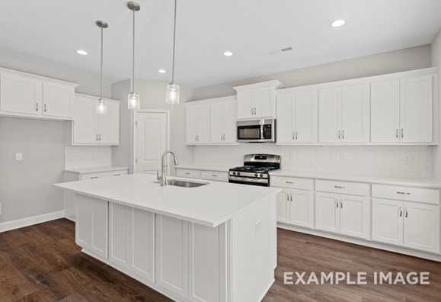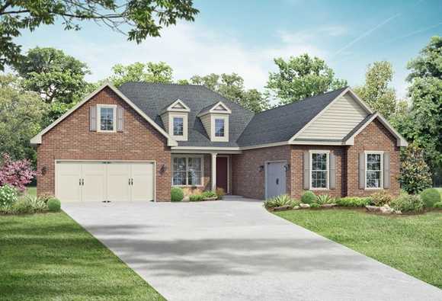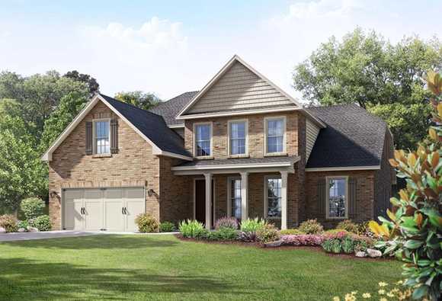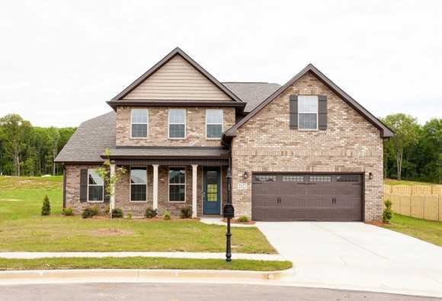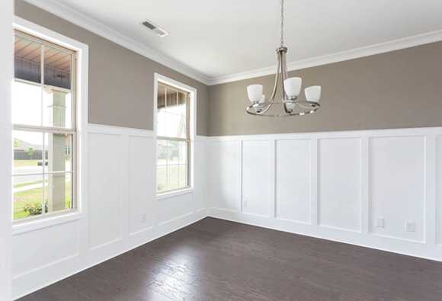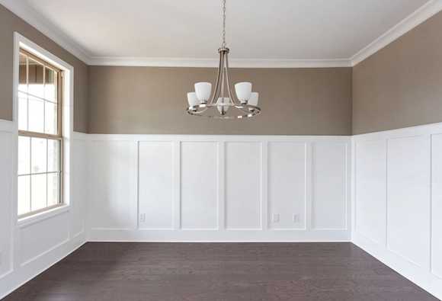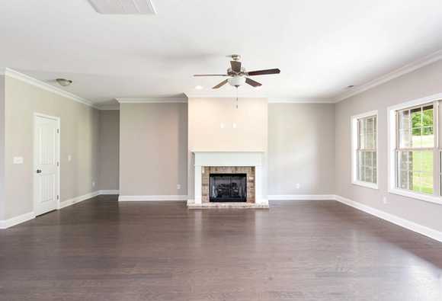Overview

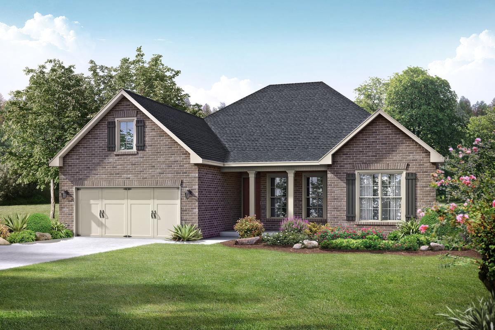
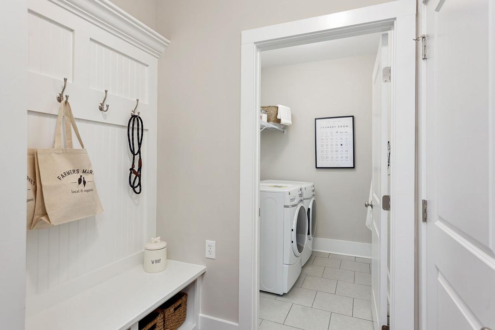
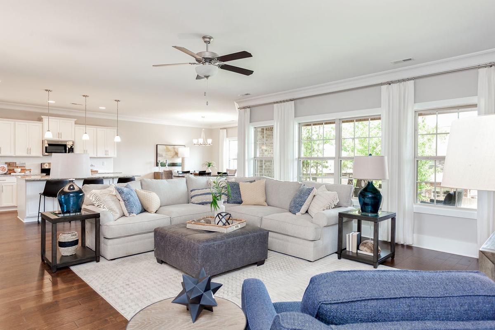
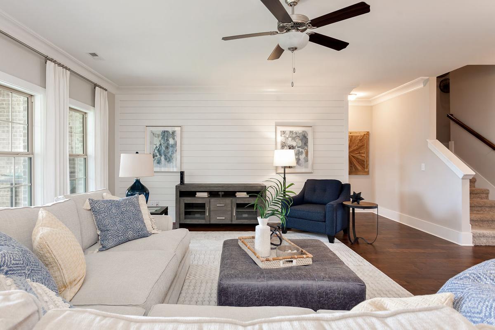
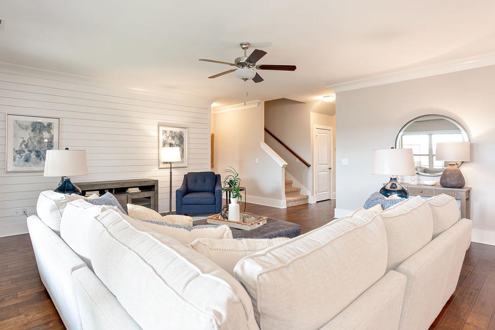
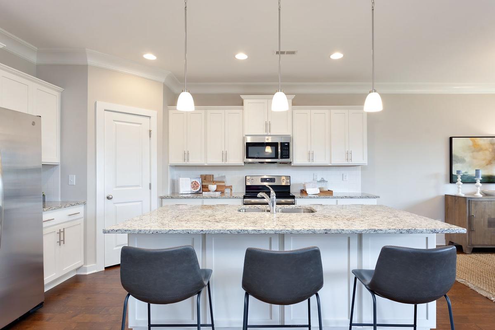
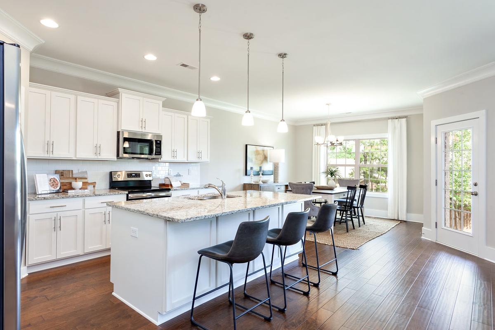
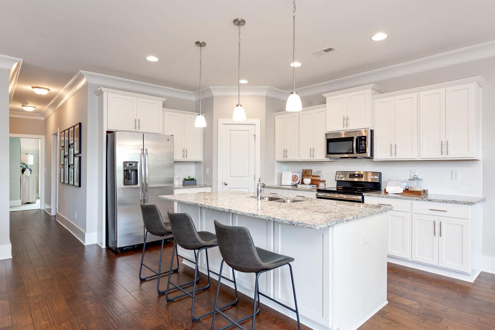
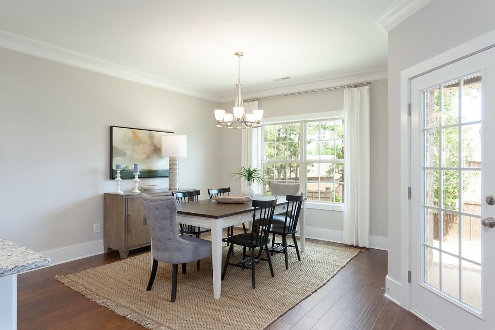
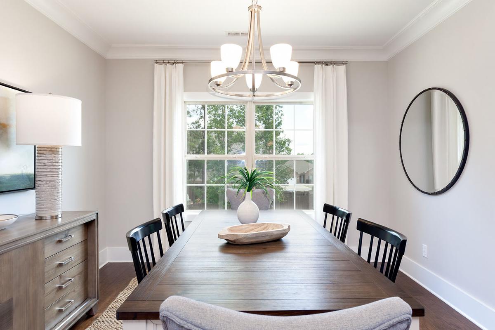
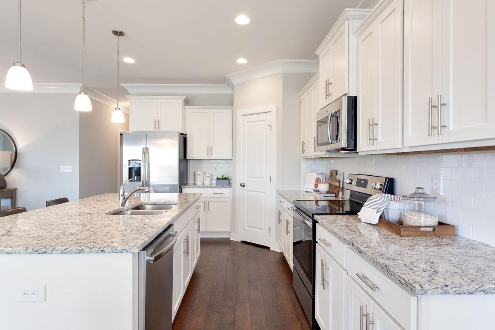
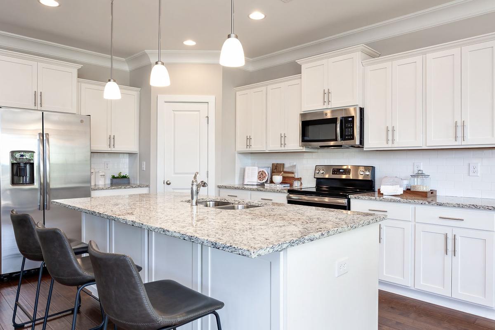
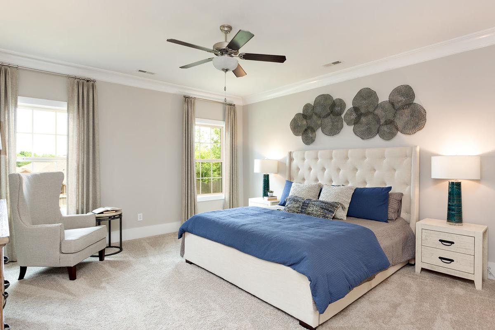
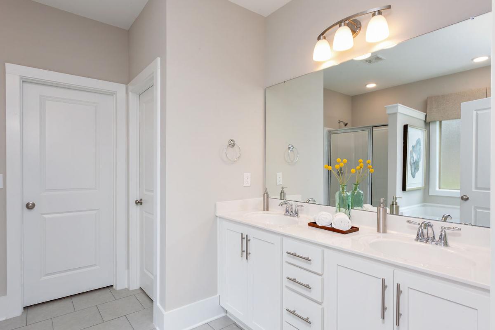
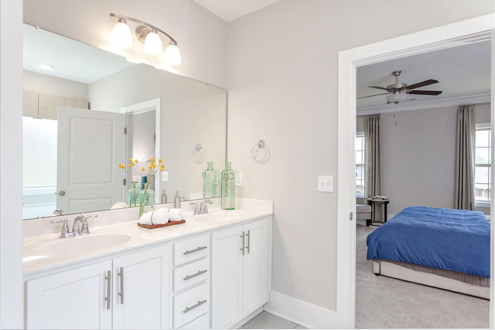
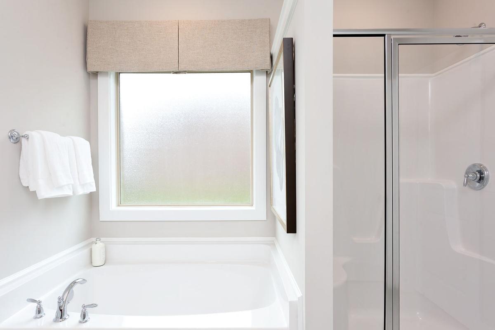
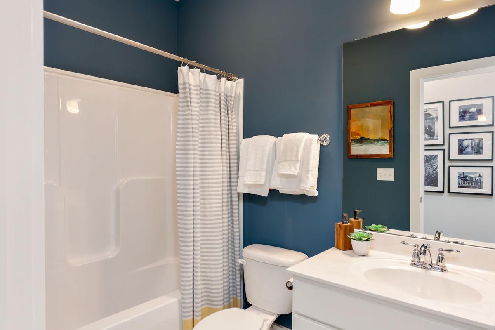
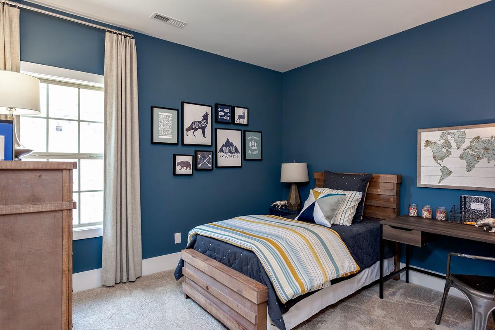
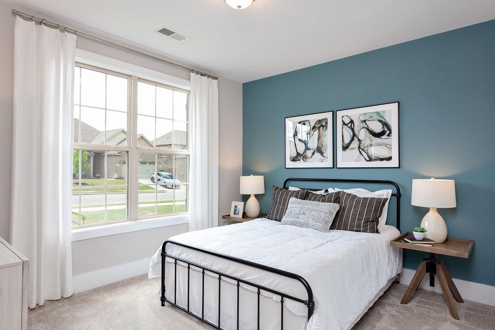
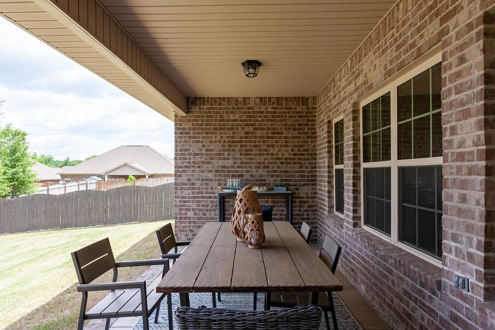
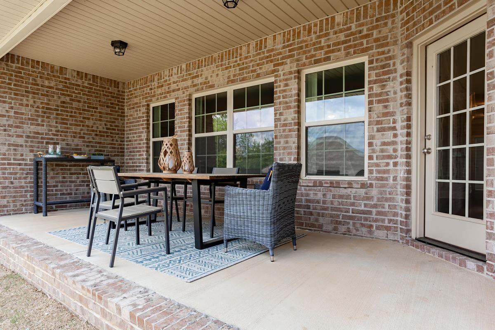
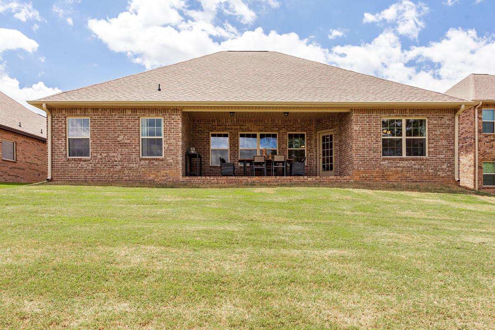
$364,900
The Rockford
Plan
Community
Kendall FarmsCommunity Features
- Minutes to Schools
- Community Green Spaces
- Near Blue Water Springs Park
- Walking Trails
- 3-Car Garages
- Near Outdoor Recreation
- Bonus Room Options
- Community Sidewalks
Exterior Options
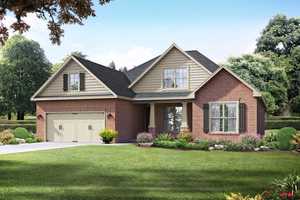
The Rockford B
From $379,900Description
With its charming, full-brick exterior, it’s no wonder why The Rockford’s our best-selling floor plan! A wall of windows floods the family room with natural light, and the kitchen invites you to cook – welcoming you with an oversized island, stainless-steel appliances and a large corner pantry. The isolated Master Suite features plenty of room and a massive walk-in closet.
Make it your own with The Rockford’s flexible floor plan: Add a bonus room or replace the home office with a fourth bedroom. It’s your choice. Just know that offerings vary by location, so please discuss our standard features and upgrade options with your community’s agent.
Explore the Matterport tour HERE!
*Attached photos may include upgrades and non-standard features.
Floorplan



Kara Crowe
(256) 617-5351Visiting Hours
Community Address
Toney, AL 35773
Disclaimer: This calculation is a guide to how much your monthly payment could be. It includes property taxes and HOA dues. The exact amount may vary from this amount depending on your lender's terms.
Davidson Homes Mortgage
Our Davidson Homes Mortgage team is committed to helping families and individuals achieve their dreams of home ownership.
Pre-Qualify NowLove the Plan? We're building it in 8 other Communities.
Community Overview
Kendall Farms
GRAND OPENING - Welcome to Kendall Farms, a premier Davidson Homes community in Toney, AL, offering the perfect blend of space, style, and flexibility. Designed for modern living, Kendall Farms features spacious homesites with gas availability, 3-car garage options, and floor plans offering up to 6 bedrooms—perfect for growing families or those needing extra space.
Choose from a variety of flexible layouts, including bonus room options and select plans with a primary suite on the main floor for added convenience. Whether you're hosting guests, working from home, or simply need room to spread out, there's a floor plan to fit your lifestyle.
Enjoy community green space designed for play and gatherings, providing a natural place to connect with neighbors. And with USDA eligibility, buyers can take advantage of 100% financing—making homeownership more accessible than ever.
With thoughtful design, quality craftsmanship, and room to grow, Kendall Farms delivers exceptional value in a welcoming, suburban setting. Discover your ideal home at Kendall Farms today.
To explore our panoramic aerial view of the growing Kendall Farms community, click here!
- Minutes to Schools
- Community Green Spaces
- Near Blue Water Springs Park
- Walking Trails
- 3-Car Garages
- Near Outdoor Recreation
- Bonus Room Options
- Community Sidewalks
