
Exclusive Virtual Homebuyer Seminar
Davidson HomesHave questions about buying a new home? Join us and Davidson Homes Mortgage as we cover topics like financing 101, navigating today's rates, and more!
Read More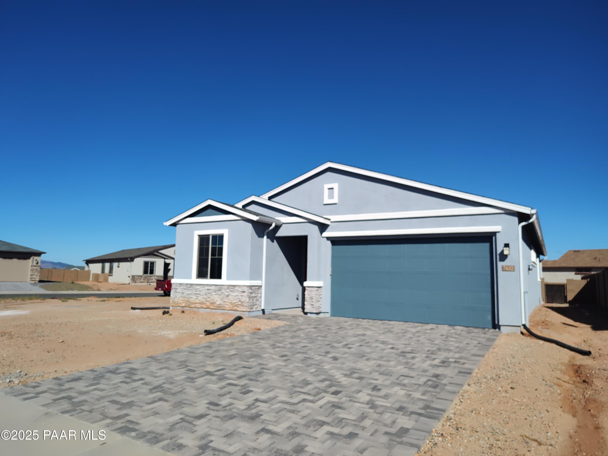
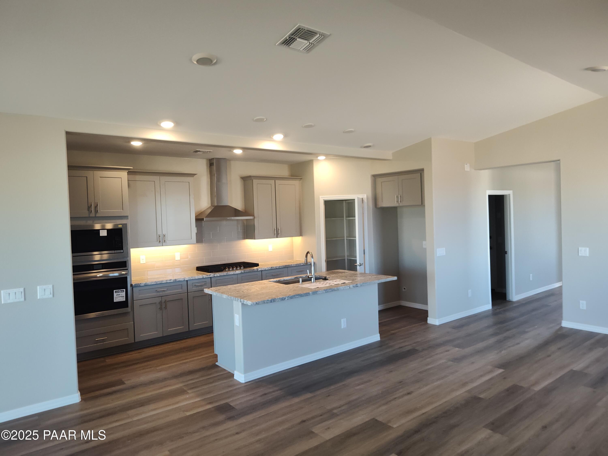
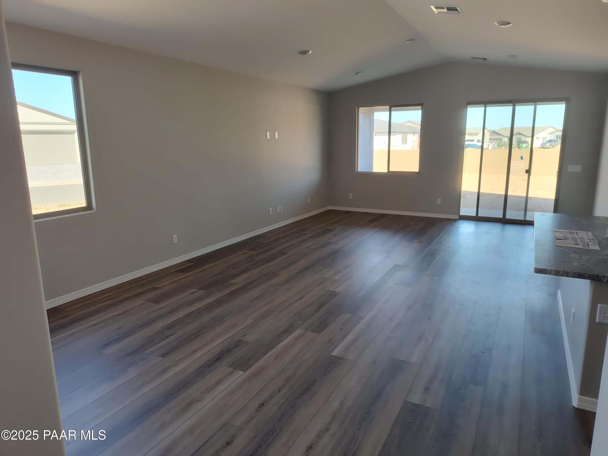
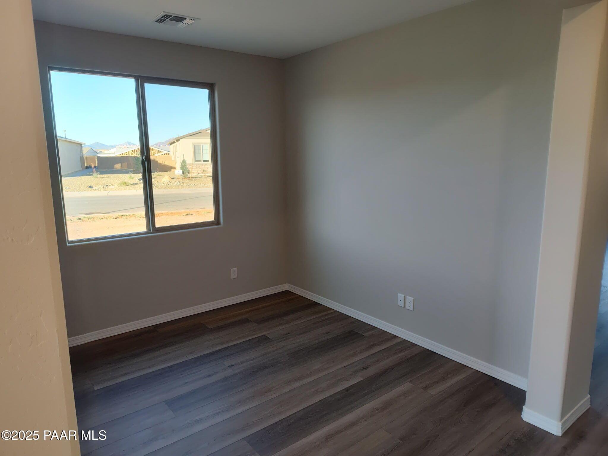
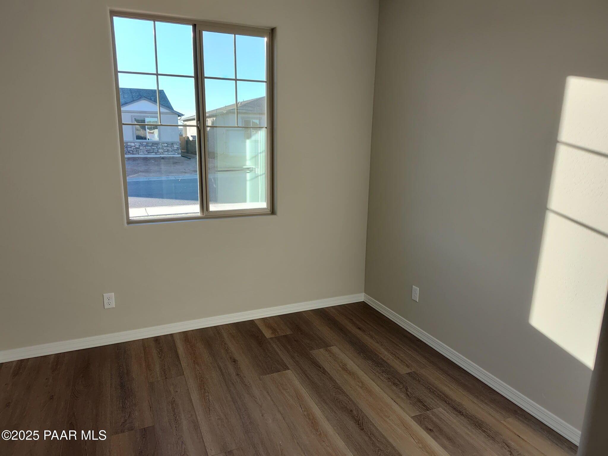
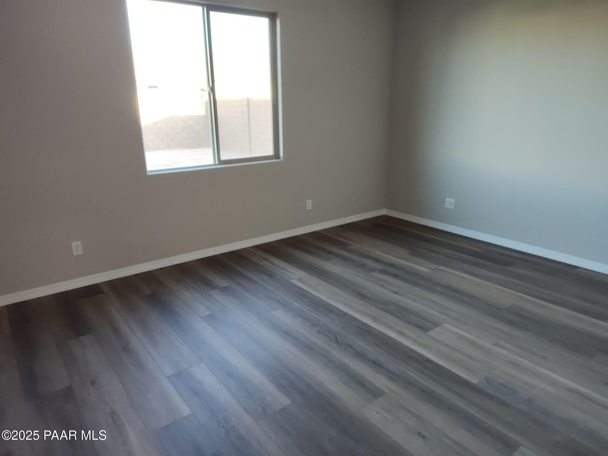
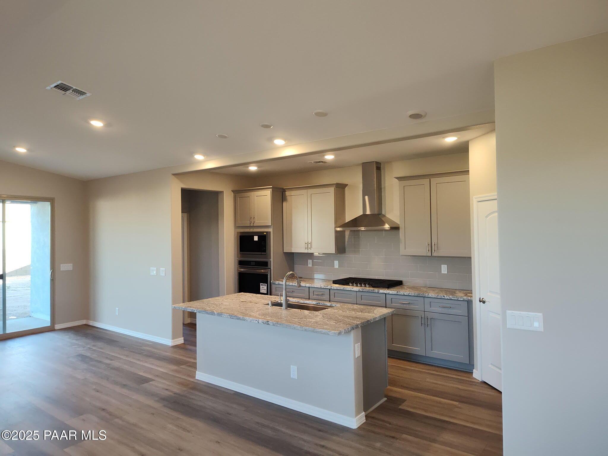
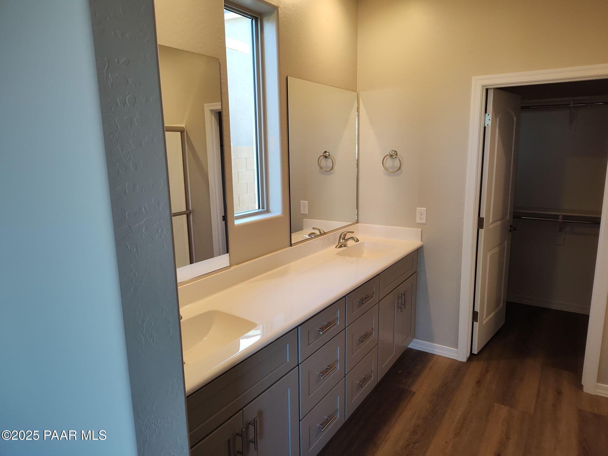
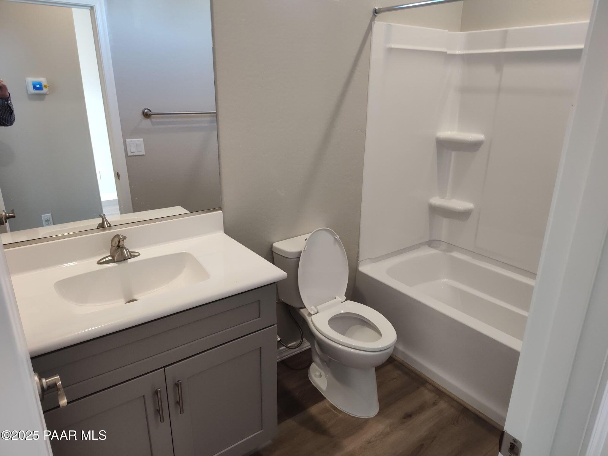
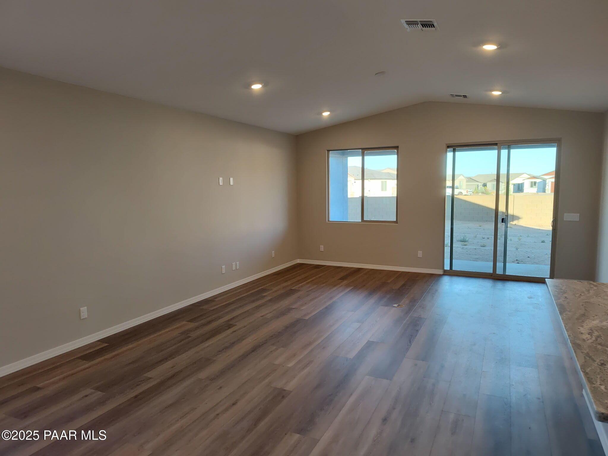
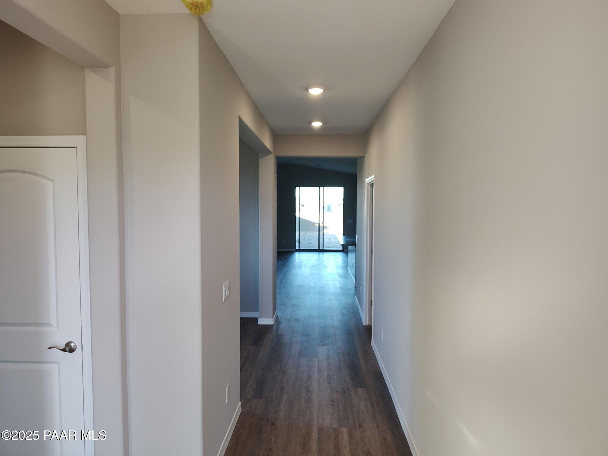
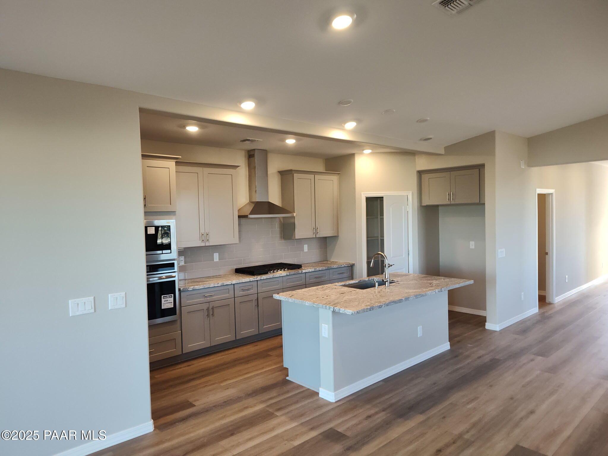
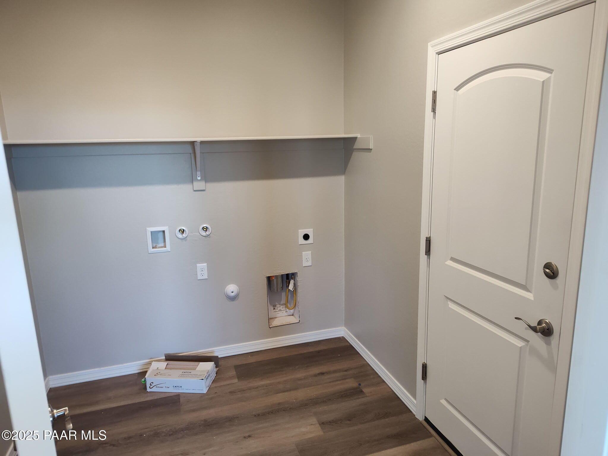
Homesite: #1427
Discover exceptional single-level living in the highly sought-after community of Pronghorn Ranch. This beautifully upgraded 1,589 sq. ft. home offers comfort, style, and impressive functionality--highlighted by a spacious 3-car garage perfect for storage, hobbies, or extra vehicles.Inside, you'll find an open and inviting layout enhanced by vinyl wood plank flooring throughout, creating a modern, cohesive look with easy maintenance. The gourmet kitchen package features upgraded cabinetry, premium appliances, and a generous island that anchors the main living area--ideal for entertaining or everyday convenience.The primary suite offers a peaceful retreat with a walk-in shower, elegant finishes, and ample closet space. Thoughtful design continues throughout the home with well-sized secondary bedroom, den, and bright, comfortable living spaces.Outside, enjoy all that Pronghorn Ranch has to offer--scenic mountain views, walking trails, clubhouse amenities, pickleball courts, pools, and more.This home perfectly blends low-maintenance living with upscale comfort and exceptional utility. Move-in ready and designed for the way you live--don't miss this one!


Our Davidson Homes Mortgage team is committed to helping families and individuals achieve their dreams of home ownership.
Pre-Qualify Now
Have questions about buying a new home? Join us and Davidson Homes Mortgage as we cover topics like financing 101, navigating today's rates, and more!
Read More
Your Home, Your Way: For a limited time, we're offering buyers up to $15K in Flex Cash + Savings on Select Homes!
Read MoreNorth Ridge is the newest addition to the Pronghorn Ranch master plan community. In this new phase homeowners will enjoy large lots nestled within the rolling hills of Prescott Valley providing privacy and seclusion away from 89A and busy town streets.
North Ridge is conveniently situated minutes away from the Prescott Valley Entertainment District, shopping, dining, health care, and historic Downtown Prescott. Homeowners can take full advantage of the three parks, heated pools, putting greens, and a well-appointed community clubhouse, featuring a 24-hour fitness center, tennis & pickle ball courts, and countless walking and biking trails that allow residents to explore the area.
The community also offers RV parking for residents for a monthly fee, with covered and uncovered options. If you’re looking for an active lifestyle community, close to downtown, but with a private feel, then North Ridge at Pronghorn Ranch is just what you’ve been searching for.