
Get Up to $15,000 to Use as You Choose + Special Pricing
Multiple CommunitiesFor a limited time, we're offering up to $15,000* to Use as You Choose + Special Select Inventory Pricing
Read More


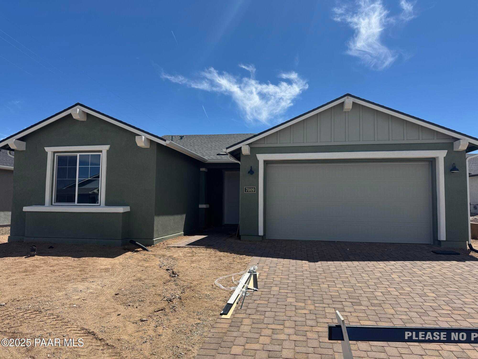
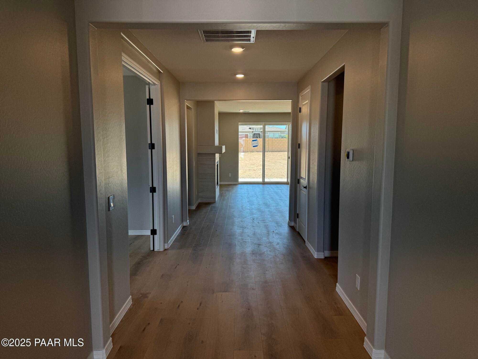
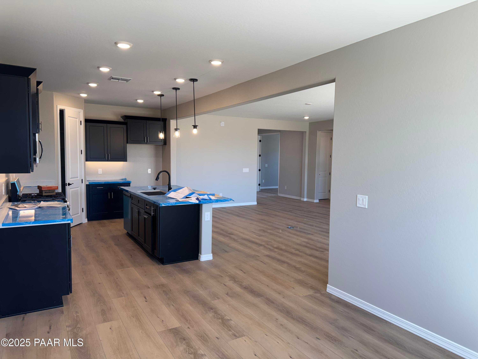
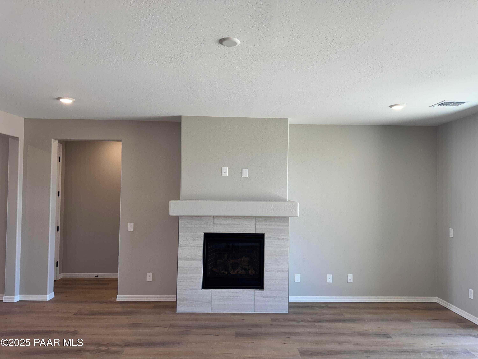
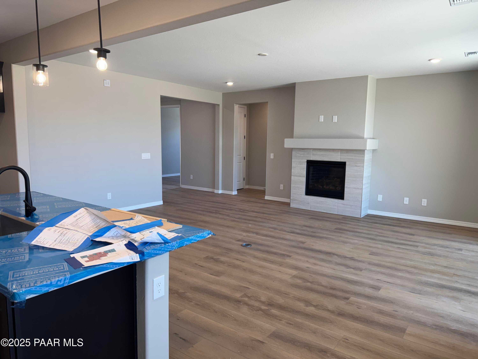
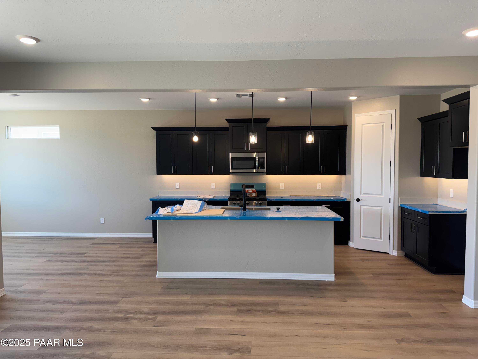
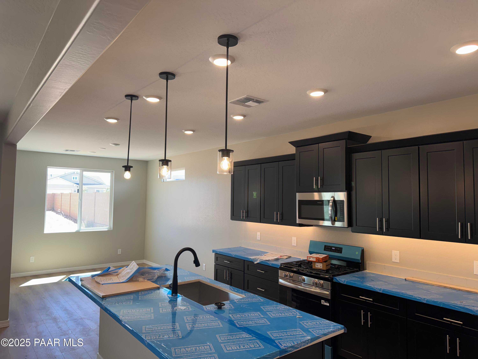
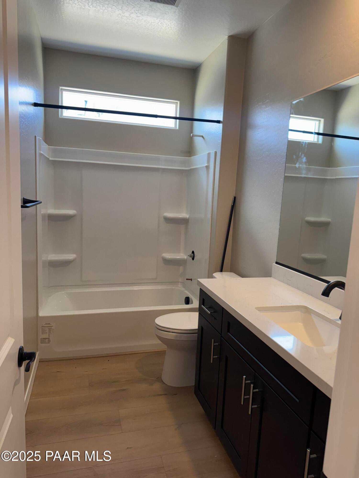
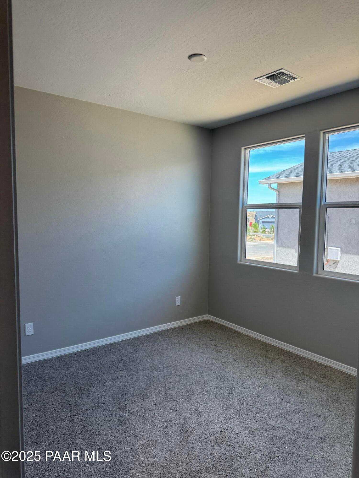
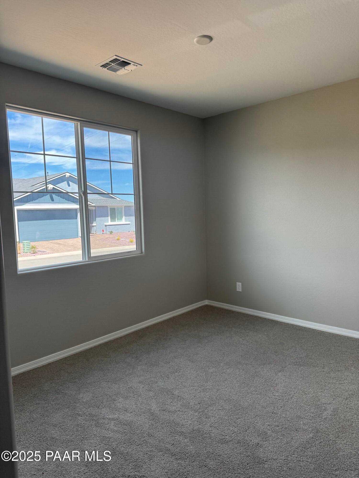
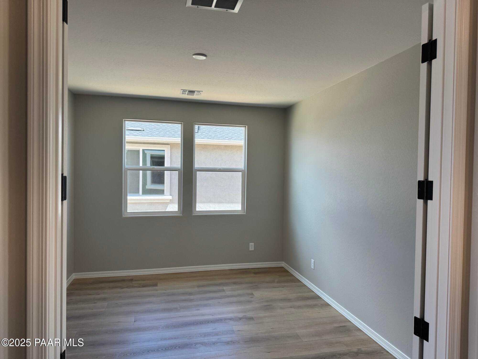
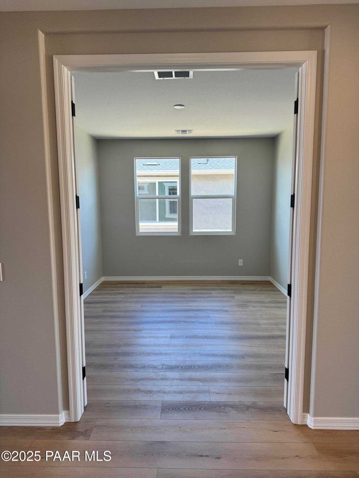
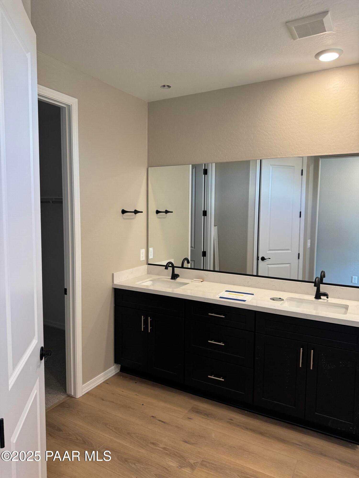
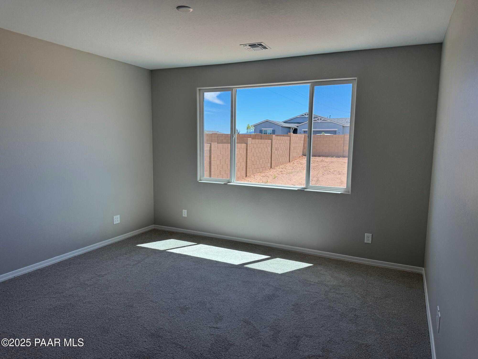
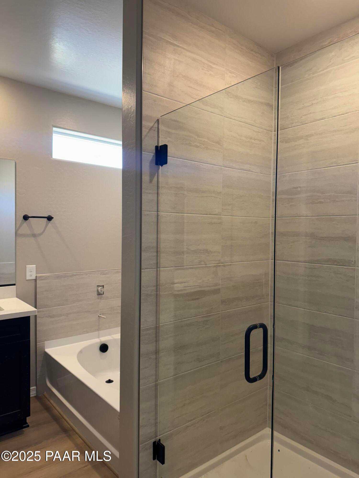
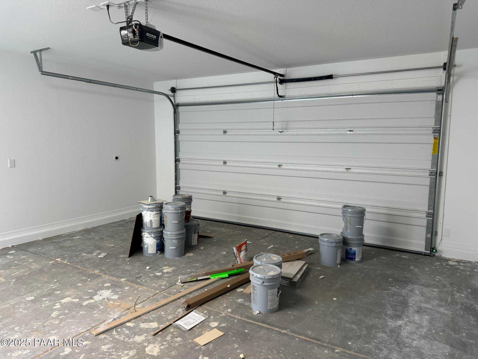
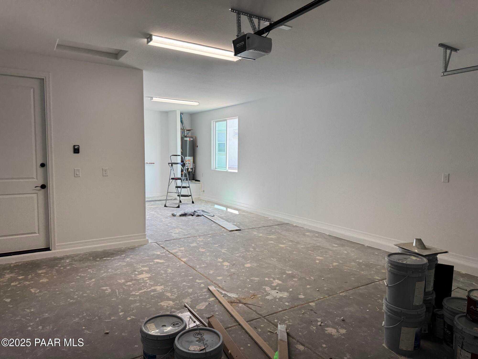
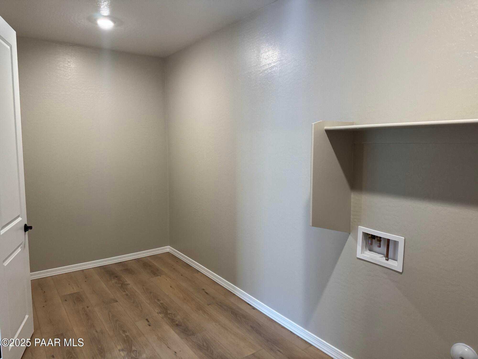
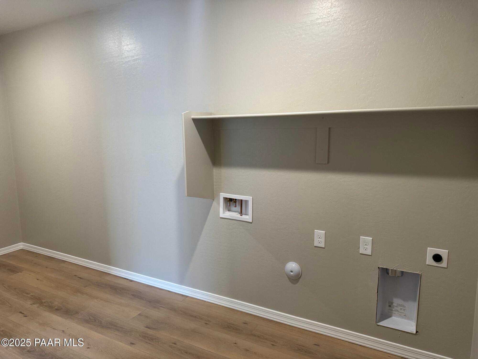
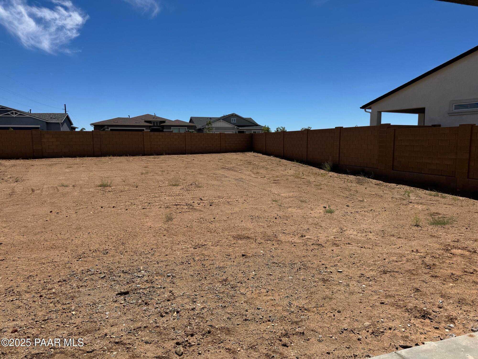
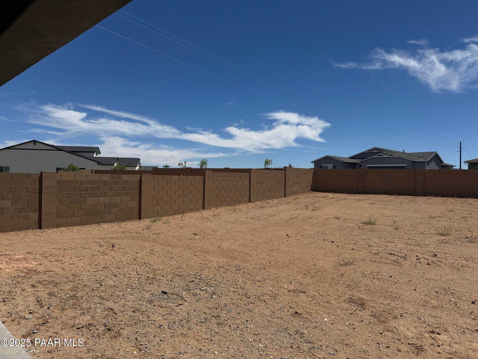
Homesite: #197
The Sheridan II is a must see and located in the popular Westwood Community in Deep Well Ranch! Currently wrapping construction and expected to be completed in August 2025. This home is upgraded with many beautiful designer selections such as luxury vinyl plank flooring in main living areas, black cabinets with brushed nickel hardware, Quartz countertops in kitchen and bathrooms, kitchen tile backsplash and LED strip lighting under kitchen cabinets. Also includes a gas fireplace with tile surround, two-tone paint throughout, garage insulation package, and much more!


Our Davidson Homes Mortgage team is committed to helping families and individuals achieve their dreams of home ownership.
Pre-Qualify Now
For a limited time, we're offering up to $15,000* to Use as You Choose + Special Select Inventory Pricing
Read MoreWestwood at Deep Well Ranch is the newest community in Prescott, AZ. This charming new home neighborhood is the ideal place to plant roots in your dream home. Living in Westwood you'll be in Prescott's premiere new home community, located on Willow Creek road just north of 89A. At Westwood you will be close to planned development of shopping, schools, and the new Headquarters Park.
Homeowners will be less than 10 miles from both historic Downtown Prescott and the Prescott Valley Entertainment District, 5 miles from Watson Lake and Willow Lake and many other outdoor recreation areas with walking and biking trails. Westwood offers a large number of plans to choose from featuring timeless architecture, along with various sizes of homesites in the community. Each home will offer you the opportunity to personalize structure and design features to fit your lifestyle.