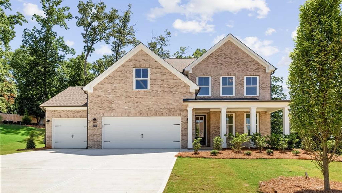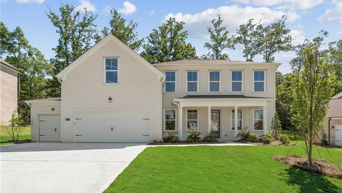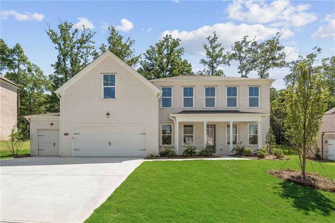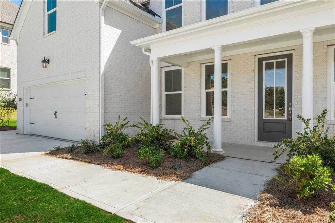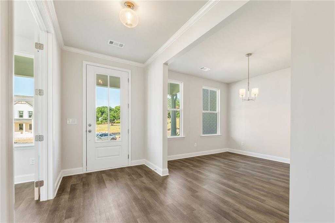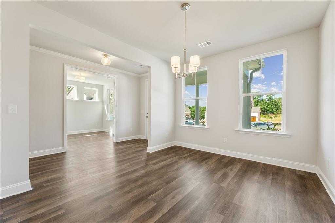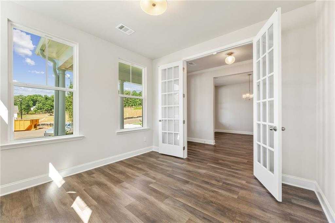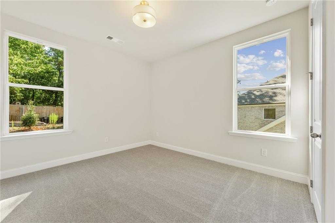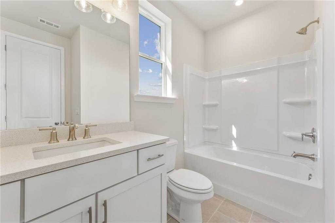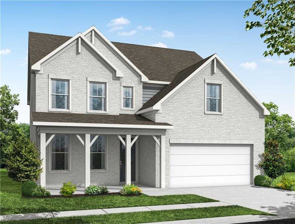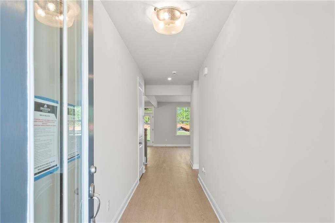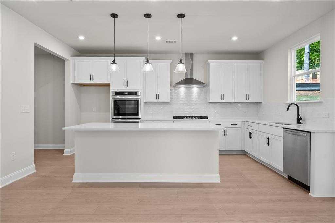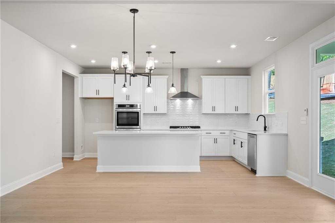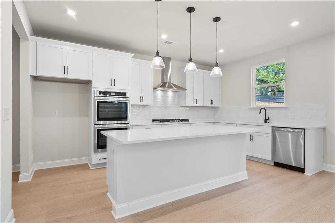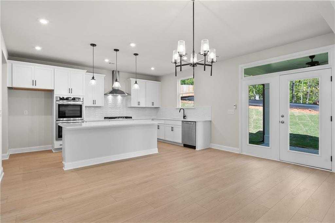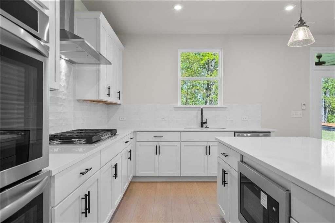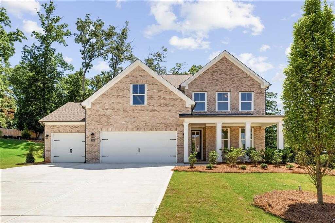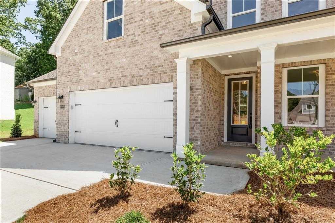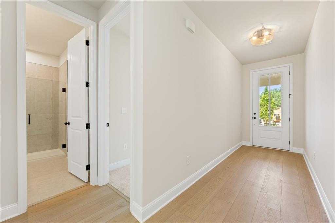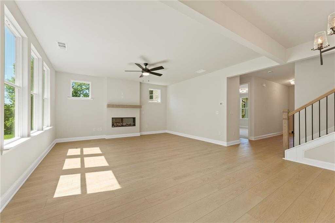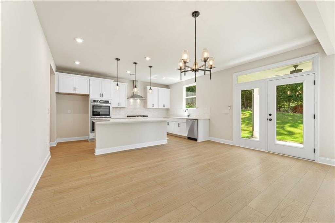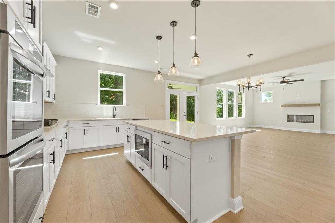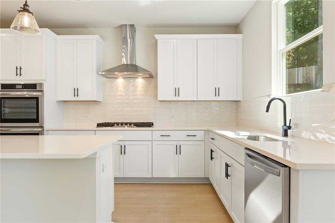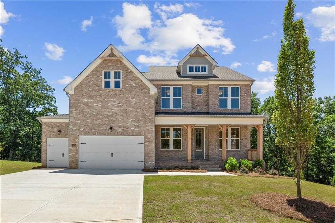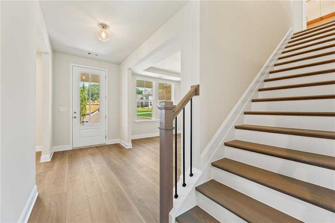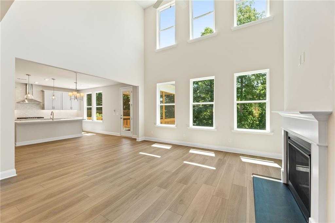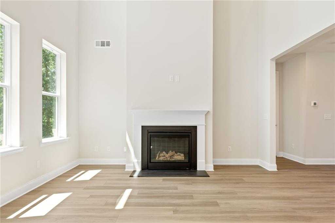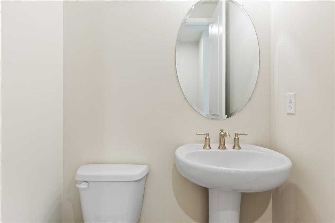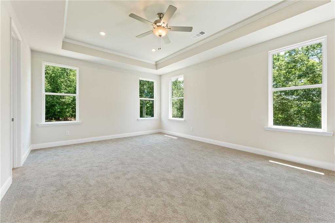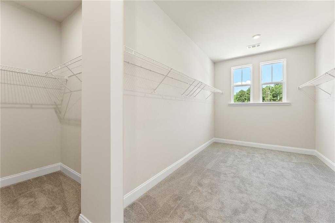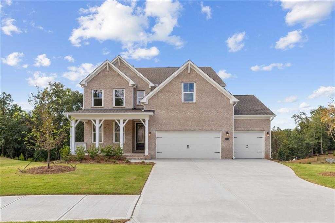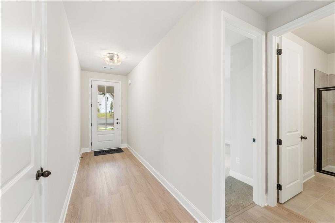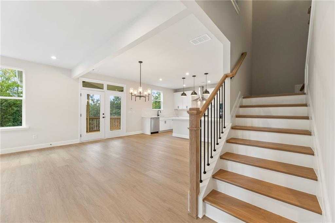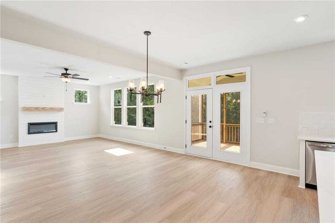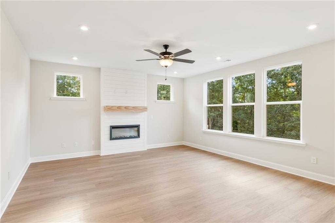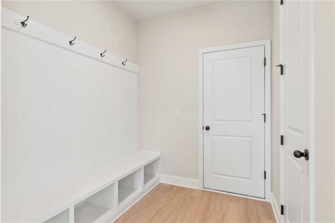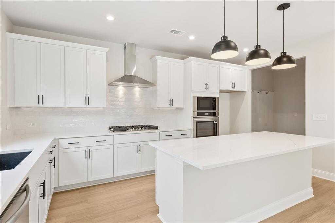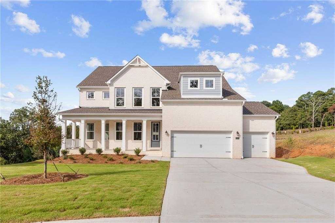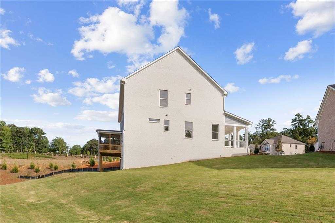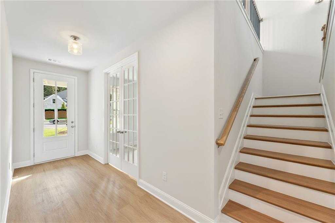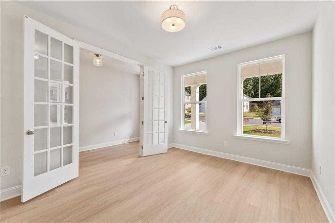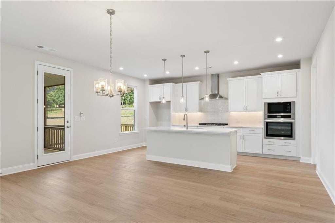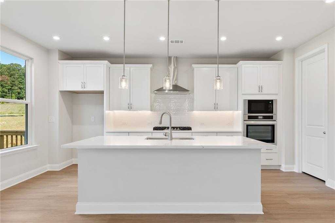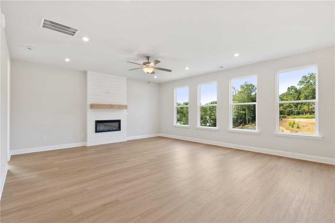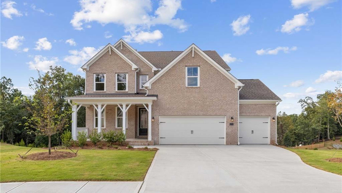
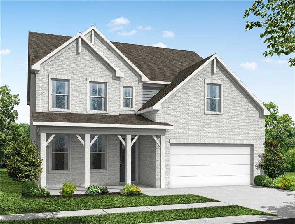
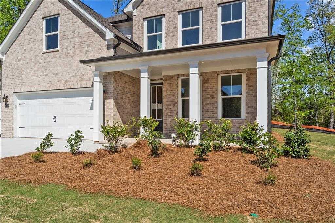
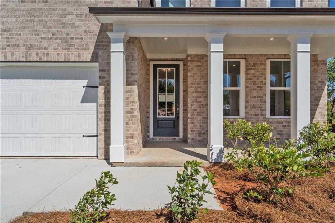
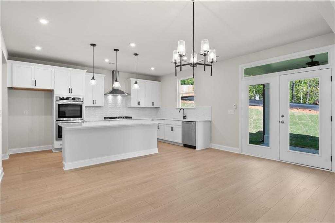



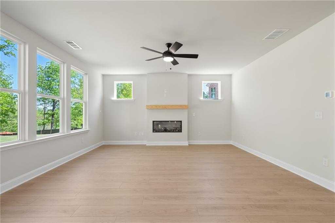
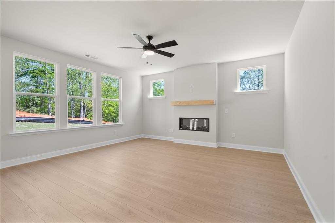

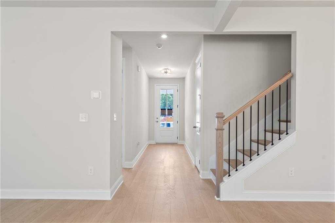
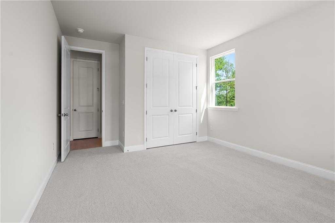
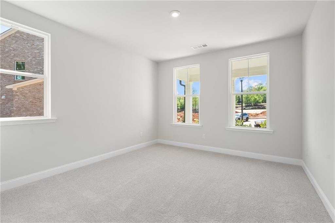
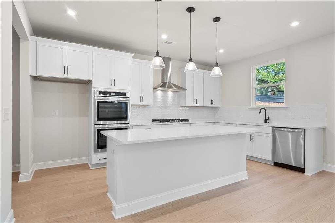
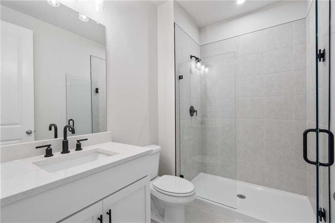
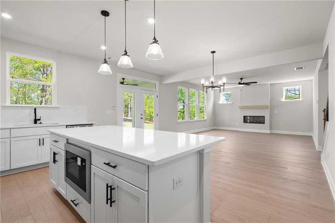
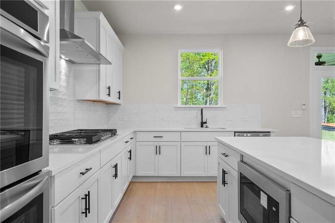

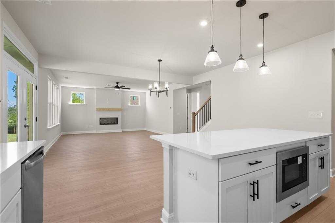
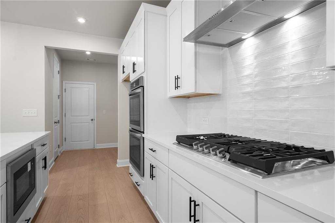
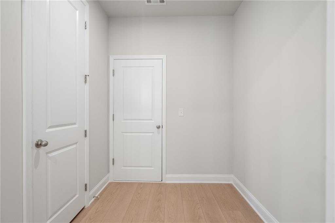

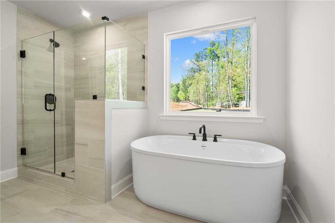


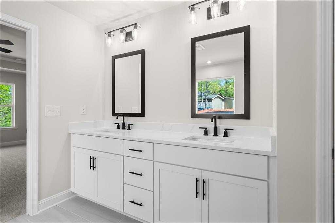

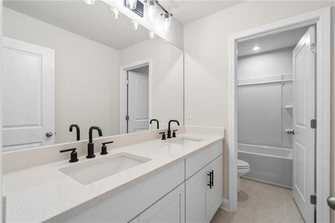
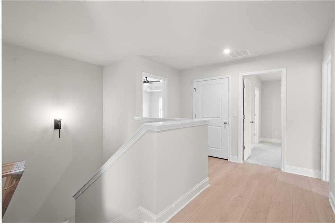


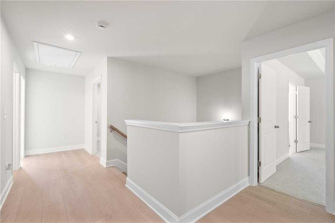
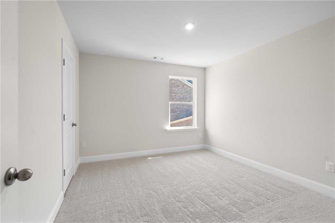
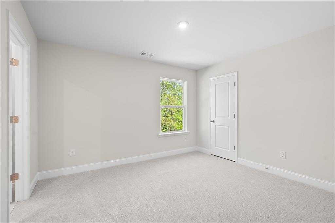
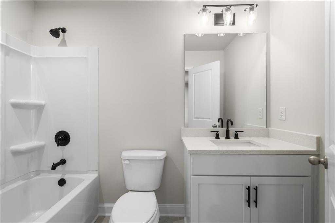
920 Melody Ridge Lane
Homesite: #18
$656,230
The Hickory E
Plan
Monthly PI*
/month
Community
Melody Lakeside EstatesCommunity Features
- 22 Homesites
- 3 Single-Family Plans
- 3-Sided Brick
- 3-Car Garages Available
- Basements Available
- Excellent Schools
- Near Lake Lanier
Description
Lot 18 – Hickory B | Coming Soon
“Modern Design, Boutique Community, Prime Location”
Discover lakeside living just minutes from Lake Lanier in Buford’s exclusive community of only 22 homes. The Hickory E offers 4 bedrooms, 3.5 baths, and 2,600+ sq ft of thoughtfully designed space with a timeless 3-side brick exterior. Inside, enjoy 9' ceilings, a private study, open-concept family room with electric fireplace and wood beam mantel, and a gourmet kitchen with 42" cabinets, quartz countertops, gas cooktop, and stainless steel Frigidaire appliances. Luxury vinyl plank flooring flows throughout the main, complemented by hardwood stairs. Upstairs, the owner’s suite features a tray ceiling, tiled shower, double vanities, and a spacious walk-in closet, with 3 secondary bedrooms and 2 full baths nearby.
With top-rated schools, golf, parks, and Lake Lanier minutes away, this boutique neighborhood is a rare opportunity. Don’t miss your chance to own at Melody Lakeside Estates!
**Call today for your personalized visit- Office hours: Mon- Sat 10am-6pm and Wed & Sun 1p-6pm**
Photos are for illustrative purposes only. Actual features and layout may vary.
Floorplan






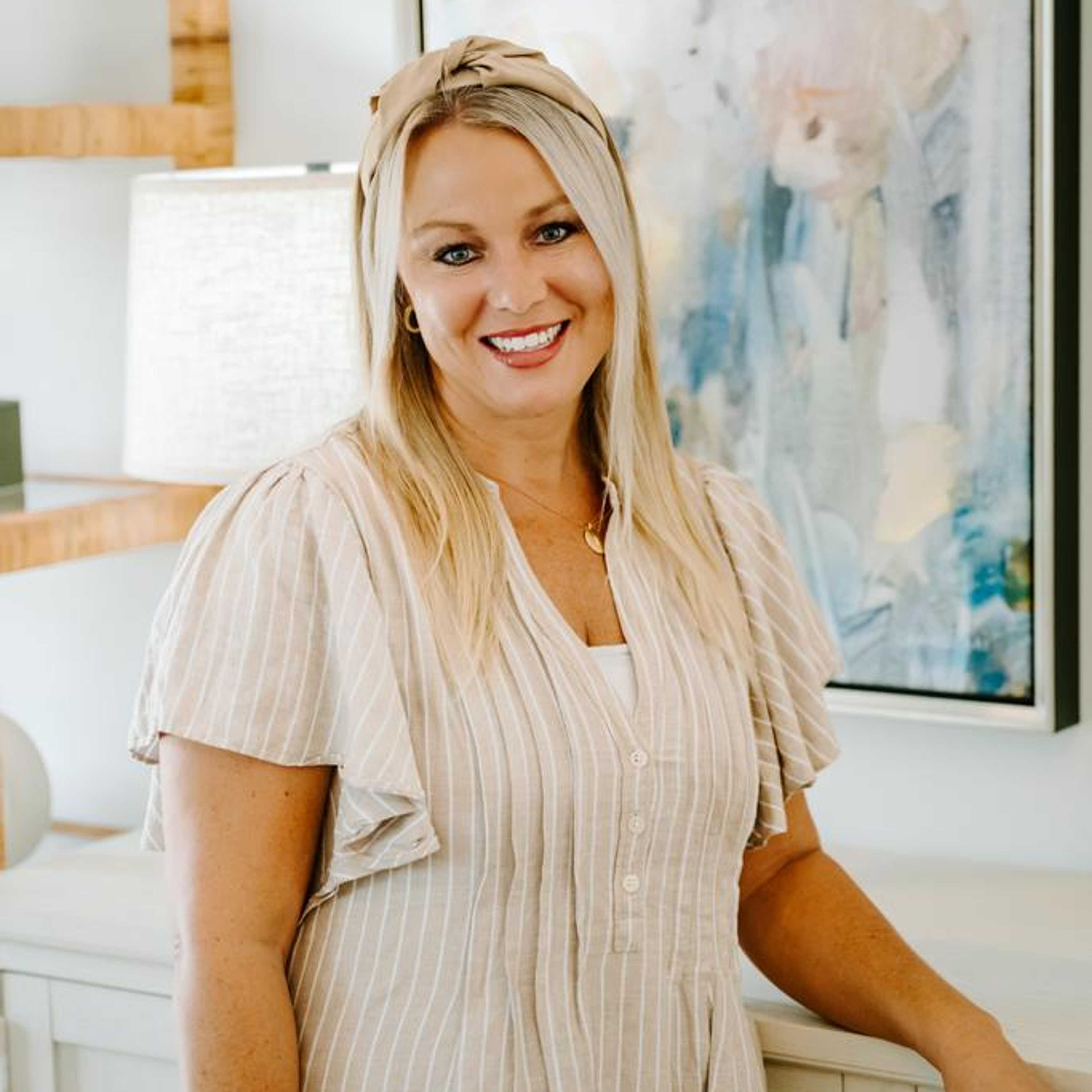
Amber Graves
(678) 343-2411Visiting Hours
Community Address
Buford, GA 30518
Davidson Homes Mortgage
Our Davidson Homes Mortgage team is committed to helping families and individuals achieve their dreams of home ownership.
Pre-Qualify NowCommunity Events

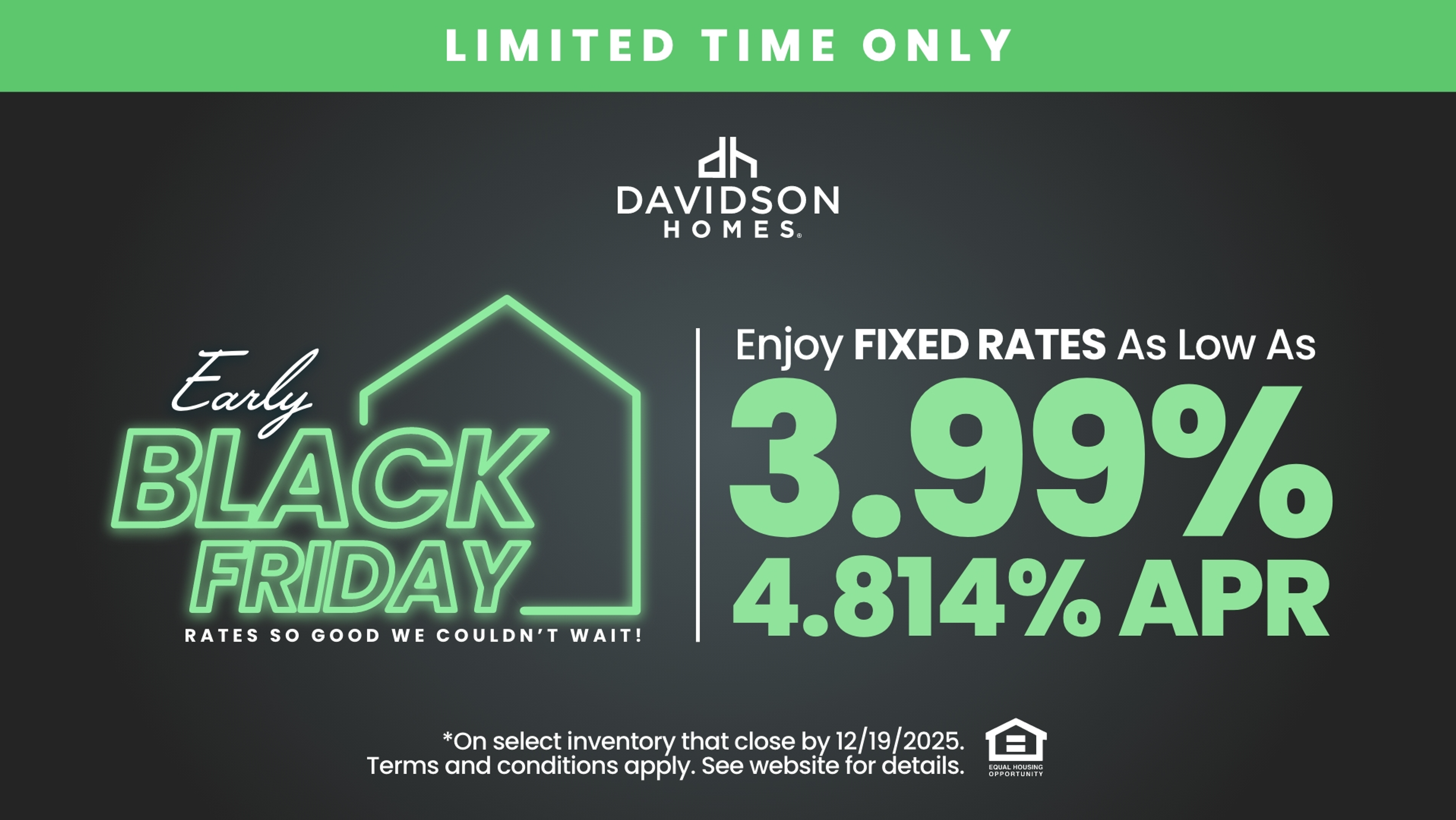
Special Fixed Rates as Low as 3.99% (4.814% APR)
Multiple CommunitiesDon't miss out on Early Black Friday Special Rates! Fixed Rates as Low as 3.99% (4.814% APR) *
Read MoreCommunity Overview
Melody Lakeside Estates
Discover Melody Lakeside Estates by Davidson Homes – a boutique community of just 22 homes nestled in the heart of charming Buford, GA. These elegant, three-sided brick residences sit on spacious ¼-acre+ homesites and offer modern design at a more accessible price point than surrounding areas.
With floor plans ranging from 2,655 to 3,577 sq. ft., each home features thoughtful layouts including main-level guest suites, soaring two-story family rooms, and large backyards—perfect for families of all sizes. Plus, eight basement homesites are available, offering even more space and customization. Every home allows you the opportunity to personalize from the ground up, so you can create the space that truly fits your lifestyle.
Stroll along quiet, tree-lined streets with sidewalks and enjoy the welcoming, close-knit atmosphere. Located just minutes from Lake Lanier, downtown Buford, and Sugar Hill Golf Club, Melody Lakeside Estates offers the perfect balance of natural beauty and convenience—plus access to top-rated schools and sought-after local amenities.
Ready to make your move? Schedule your tour today and discover your dream home at Melody Lakeside Estates.
- 22 Homesites
- 3 Single-Family Plans
- 3-Sided Brick
- 3-Car Garages Available
- Basements Available
- Excellent Schools
- Near Lake Lanier
