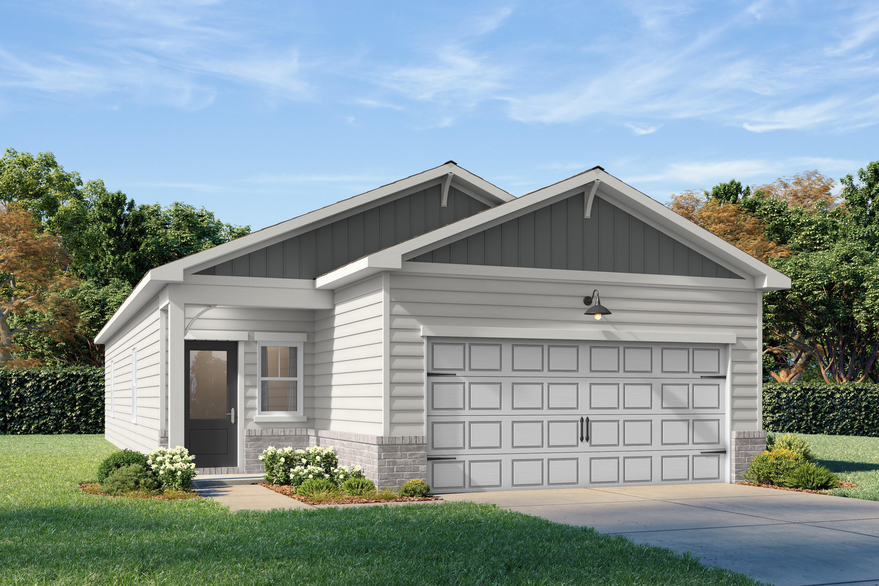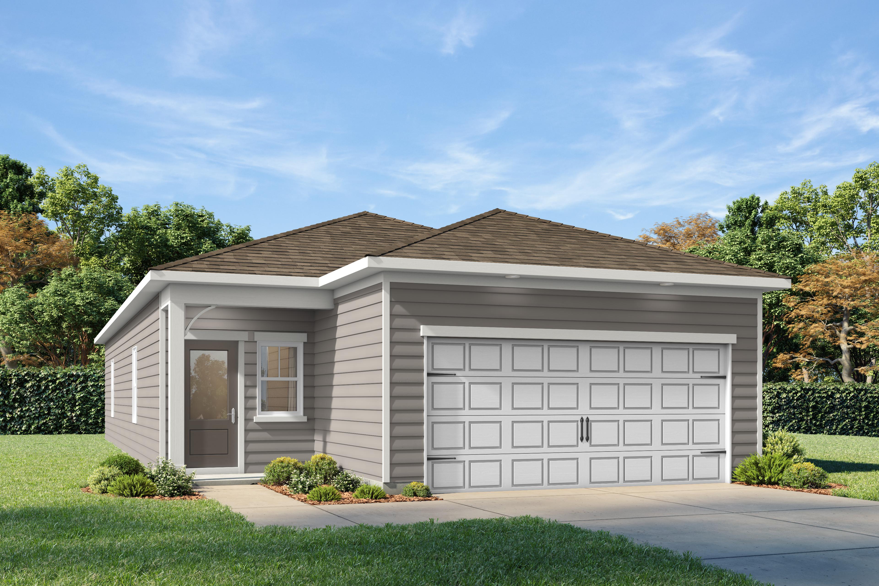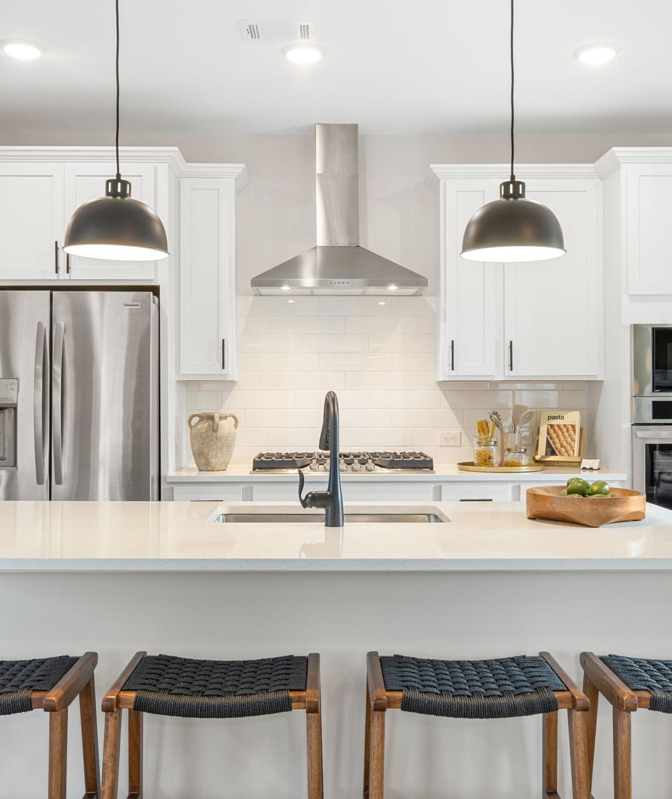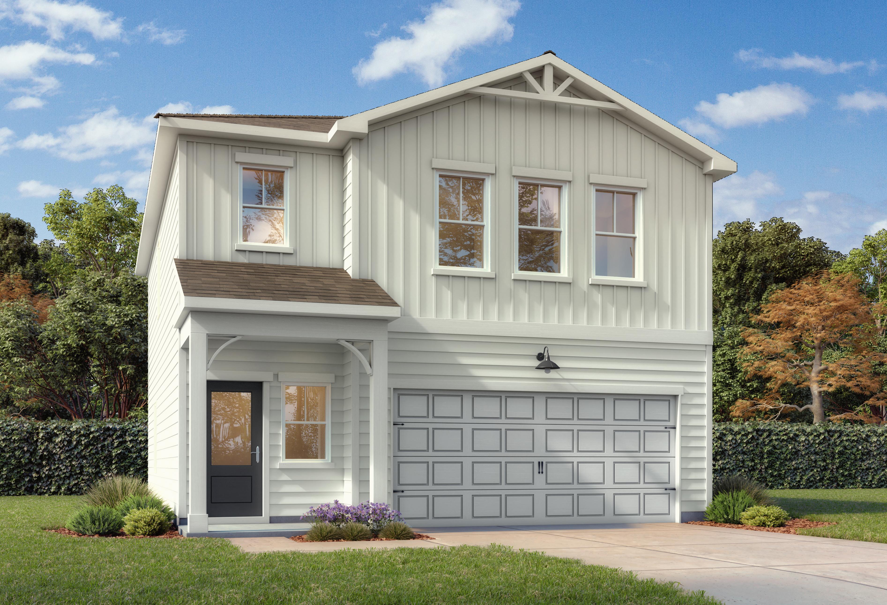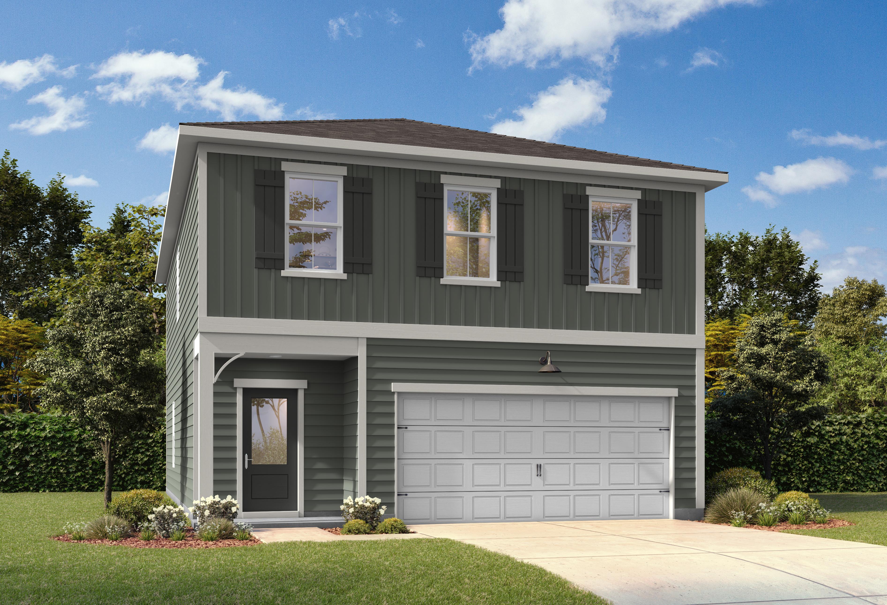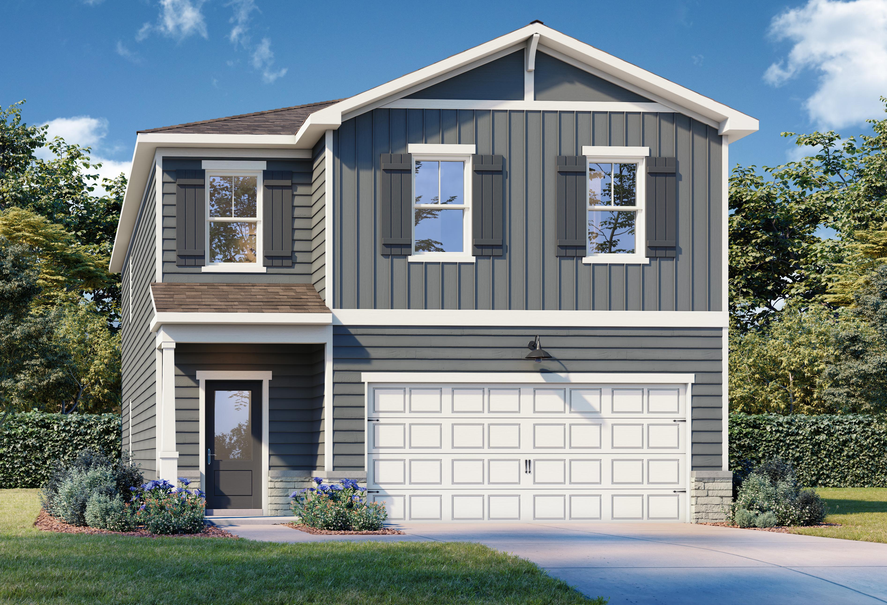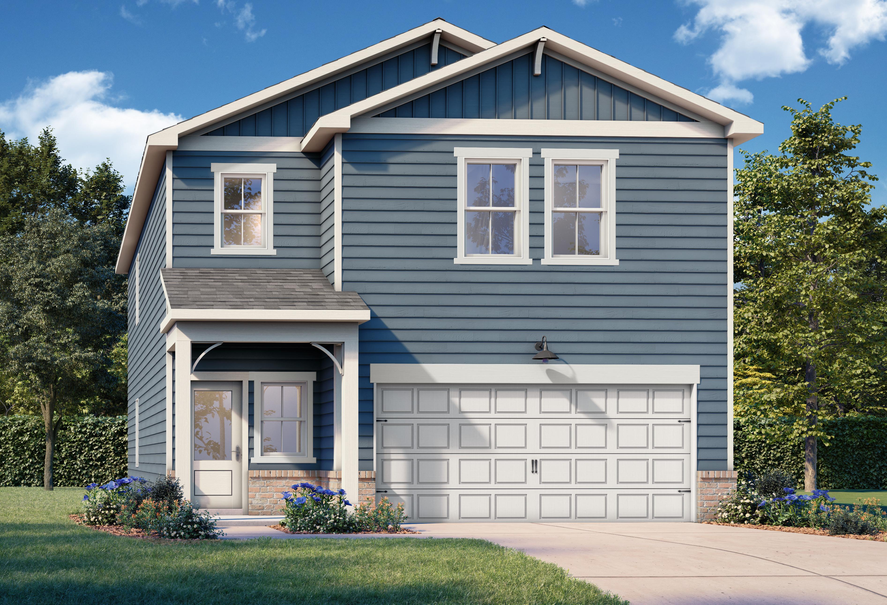Overview
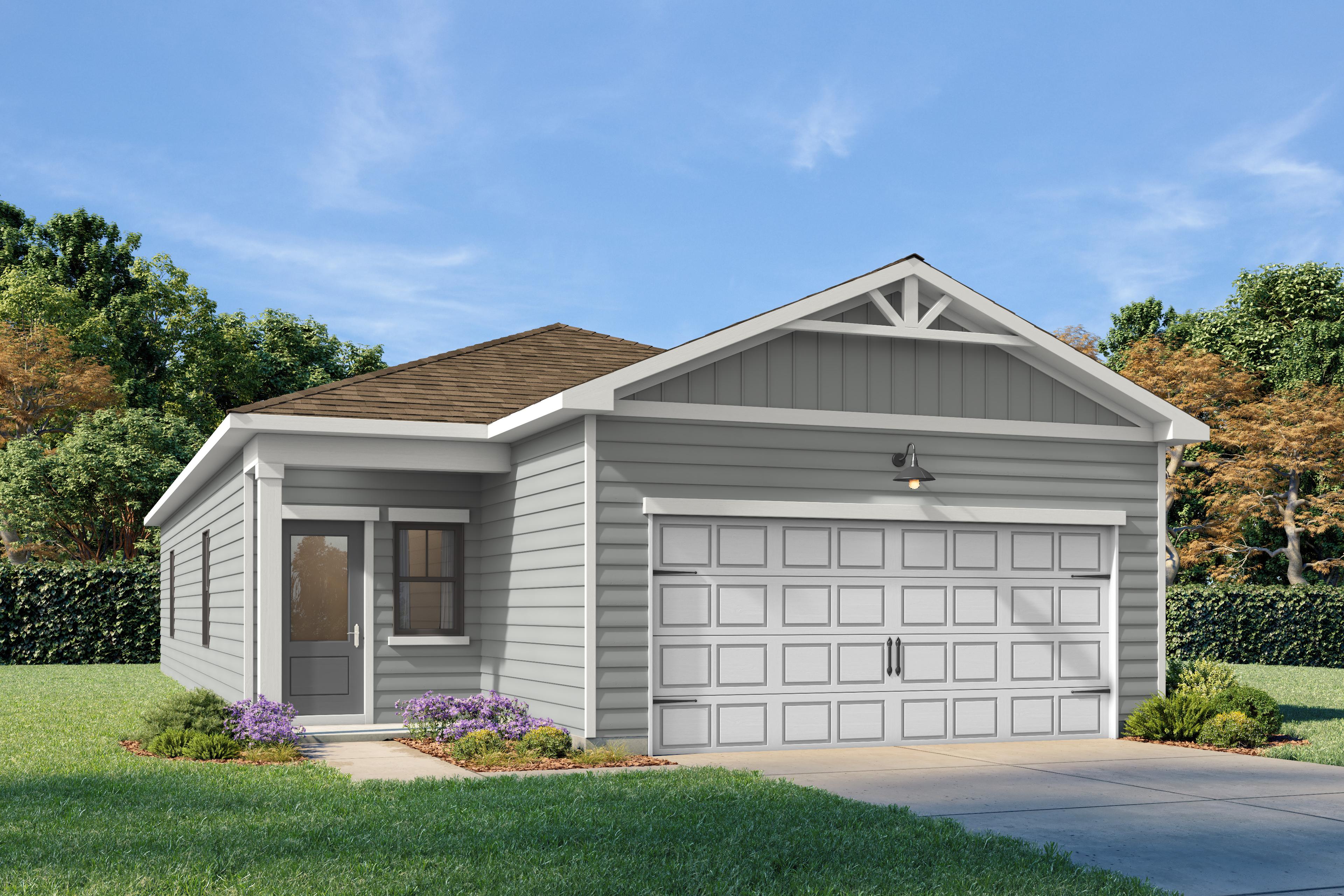
$389,990
The Oconee B
Plan
Monthly PI*
/month
Community
The BluffsCommunity Features
- Gated Community
Description
The Oconee is a beautifully designed single-story home offering both comfort and convenience. This open-concept floorplan features a spacious kitchen that flows seamlessly into the family room—perfect for entertaining or spending time with loved ones. With three bedrooms and two full bathrooms, there’s plenty of space for everyone. The private primary suite includes a walk-in closet and a well-appointed bathroom, creating a relaxing retreat at the end of the day.
Floorplan



Bethanni Sundholm
(678) 990-6539Visiting Hours
Community Address
Canton, GA 30114
Davidson Homes Mortgage
Our Davidson Homes Mortgage team is committed to helping families and individuals achieve their dreams of home ownership.
Pre-Qualify NowLove the Plan? We're building it in 1 other Community.
Community Overview
The Bluffs
Coming Spring 2026, The Bluffs is Davidson Homes’ newest gated community, offering a thoughtfully curated collection of beautifully crafted homes in an exceptional Canton location. Featuring a mix of well-designed one- and two-story floor plans, each home showcases modern layouts, elegant interior finishes, and the quality craftsmanship Davidson Homes is known for.
Set high above the surrounding landscape, select homesites at The Bluffs will enjoy scenic views of Hickory Log Reservoir, creating a peaceful and picturesque backdrop. A gated entrance adds an extra layer of privacy and exclusivity, while the community’s setting feels tucked away from the bustle, yet effortlessly connected to everyday life.
Ideally located near Riverstone Parkway and just minutes from charming downtown Canton, residents will enjoy quick access to shopping, dining, entertainment, and outdoor recreation — all while coming home to a serene retreat.
Join our VIP list today to receive exclusive updates, early access opportunities, and the latest news as we prepare to welcome you home to The Bluffs.
- Gated Community
