
Exclusive Virtual Homebuyer Seminar
Davidson HomesHave questions about buying a new home? Join us and Davidson Homes Mortgage as we cover topics like financing 101, navigating today's rates, and more!
Read More

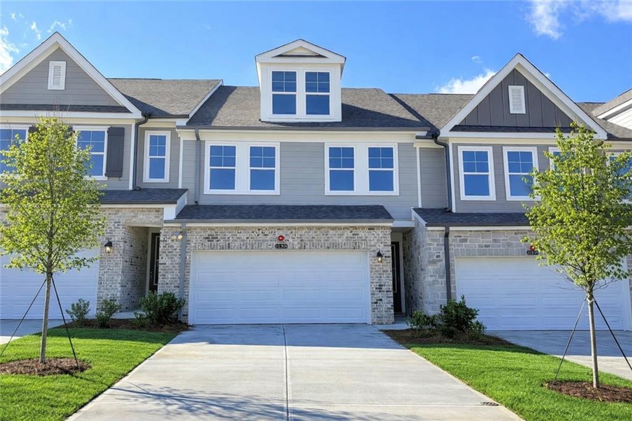
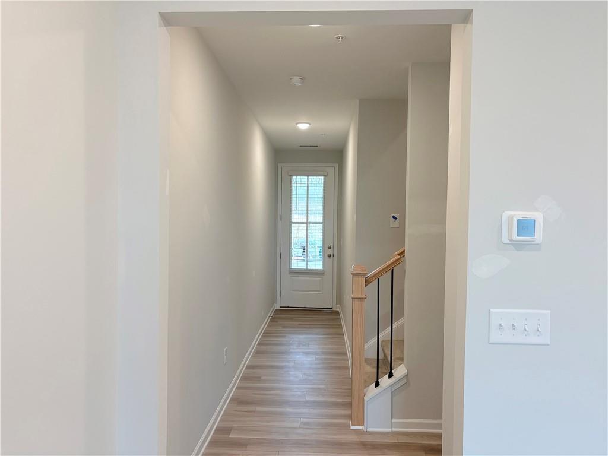
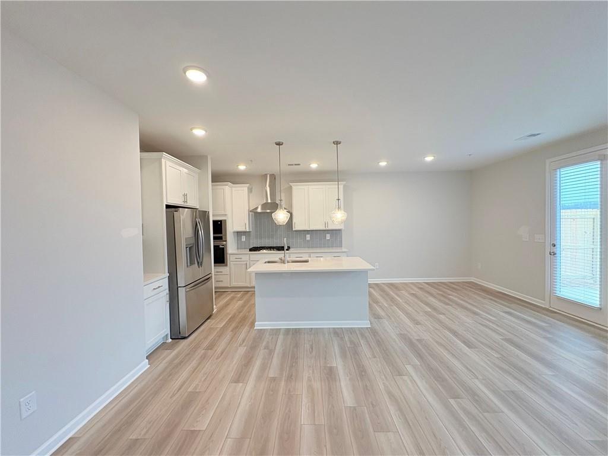
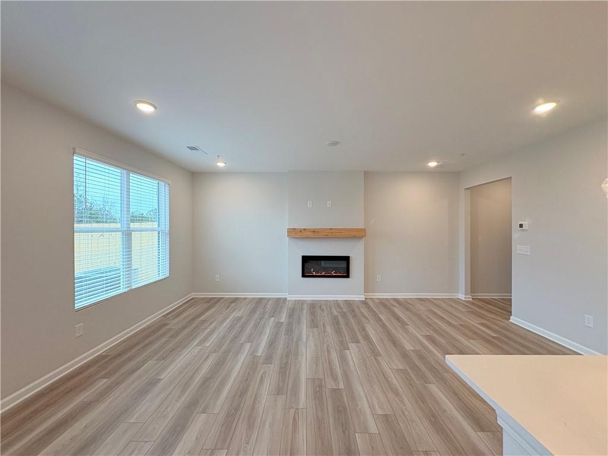
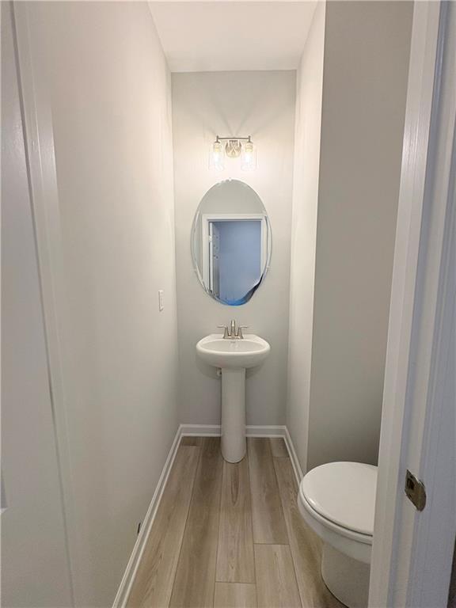
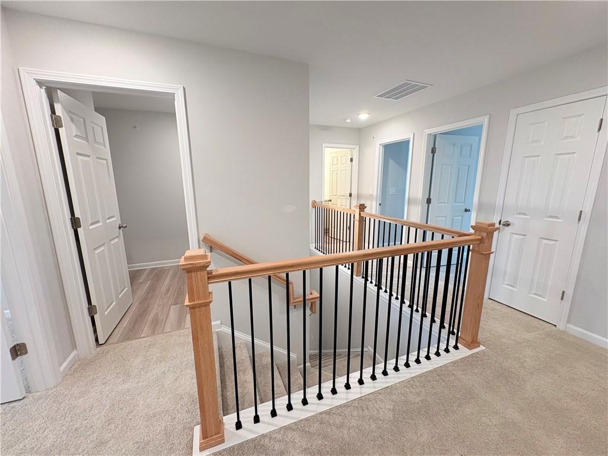
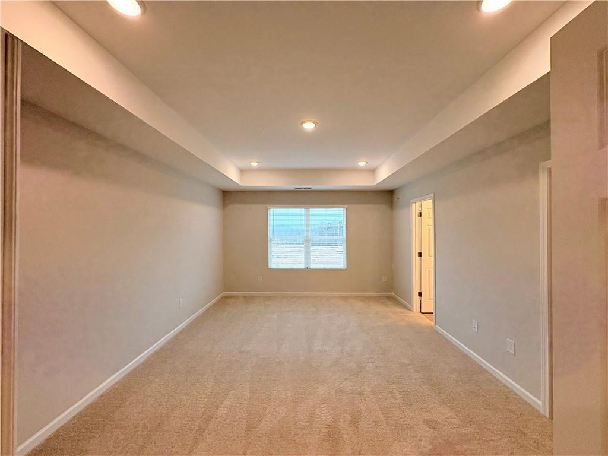
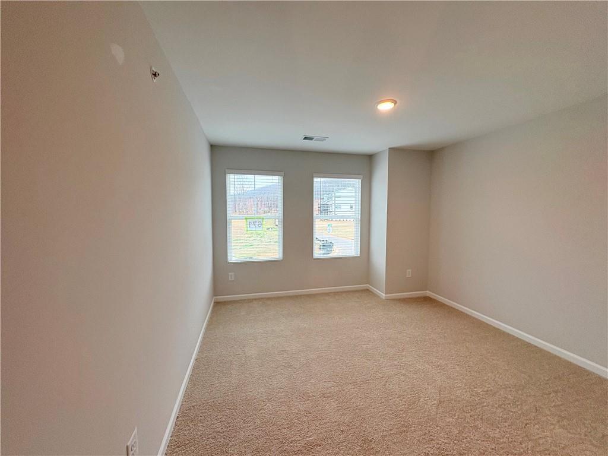
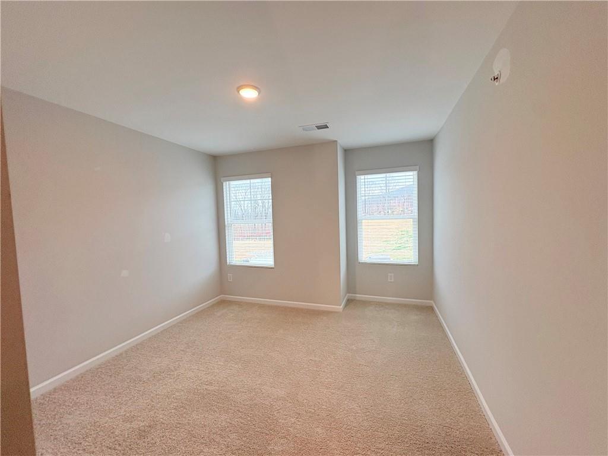

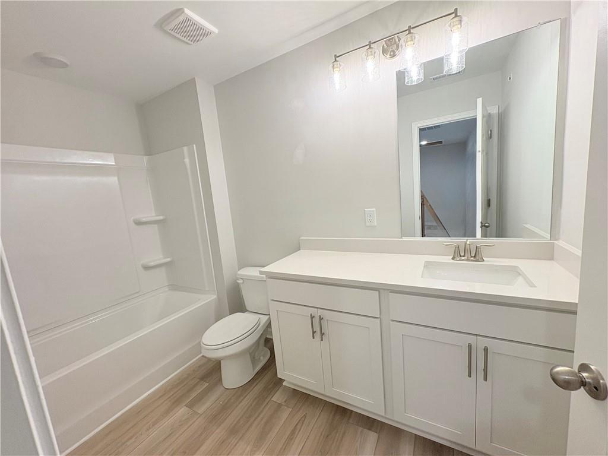
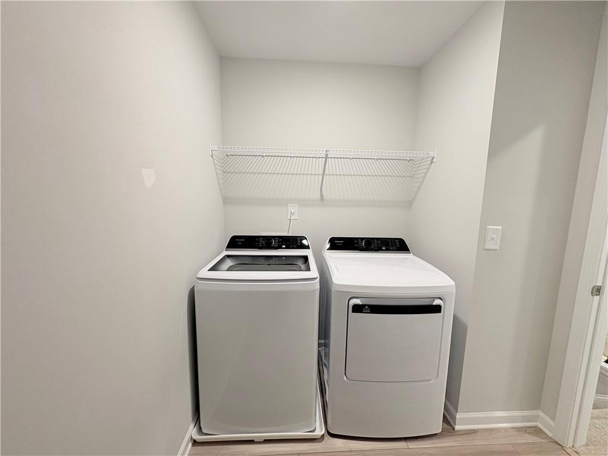
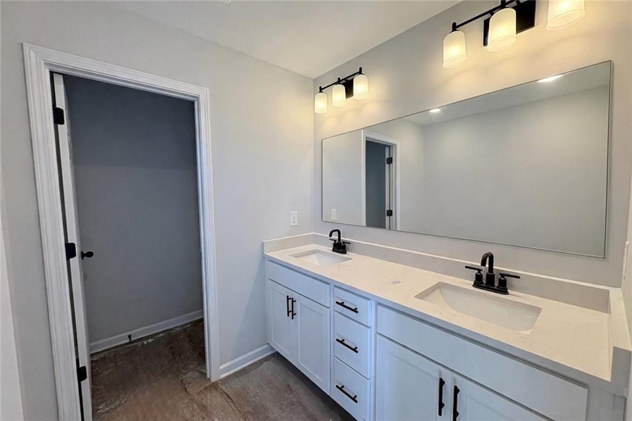
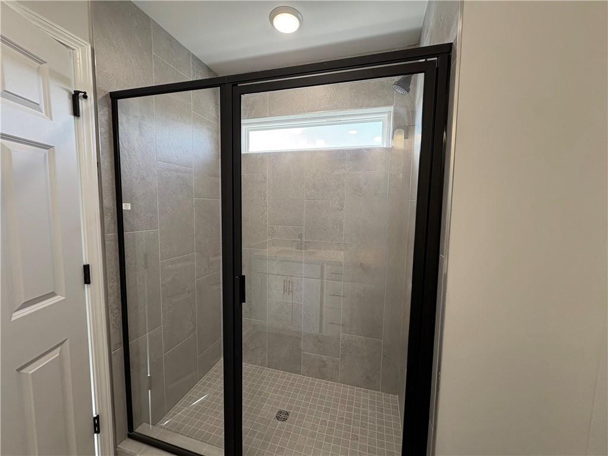
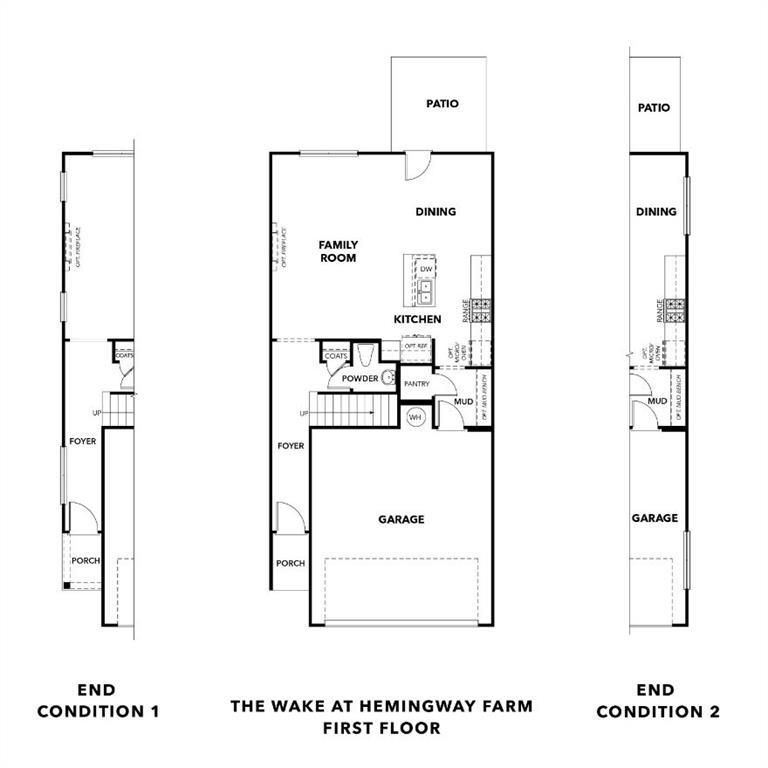
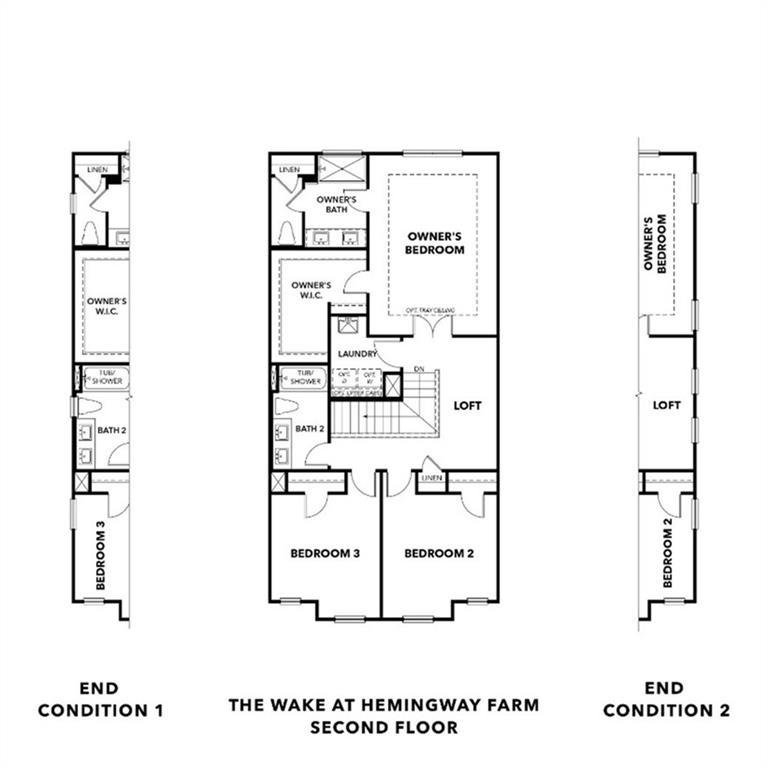
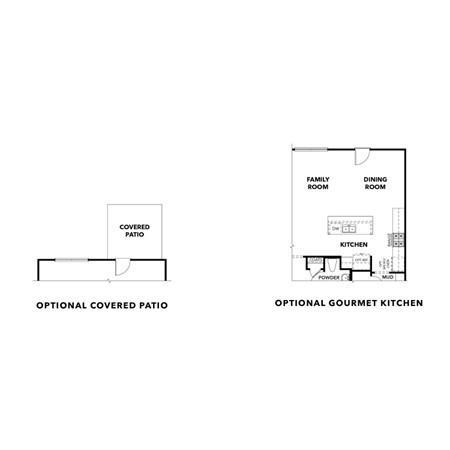
Homesite: #669
Exciting new low price. Come to see in person today.
For a limited time, buyers can receive flex cash and Move-in package don't let this one get away. Some restrictions apply.
The Wake-E
*Scenic Views of the rolling hills of Hemingway
*30 Day Closing
*Convenient to GA-400
*Clubhouse, Pool, Pickleball community
*Near Lake Lanier Island and Sawnee Mountain Trails
*Lawn maintenance included
Experience the perfect blend of luxury and everyday comfort. This home features our Savannah package plus includes our gourmet kitchen, linear fireplace, tray ceiling in the primary, open rail 1st floor, 9ft ceilings 1st floor and a garage door opener.
Photos listed are of actual home. See a new home counselor for more details. Open Wed - Sunday Call for an appointment today,




Our Davidson Homes Mortgage team is committed to helping families and individuals achieve their dreams of home ownership.
Pre-Qualify Now
Have questions about buying a new home? Join us and Davidson Homes Mortgage as we cover topics like financing 101, navigating today's rates, and more!
Read More
Your Home, Your Way: For a limited time, we're offering buyers up to $15K in Flex Cash!
Read More
Your Home, Your Way: For a limited time, we're offering buyers up to $15K in Flex Cash!
Read More
Unlock your new dream home with a starting rate of 4.99% (5.896% APR)
Read MoreWelcome to Hemingway by Davidson Homes - a thoughtfully planned community of stylish townhomes located just north of Cumming, GA, ideal for those seeking low-maintenance living with a touch of elegance. Here, modern design blends seamlessly with everyday comfort and convenience. Each well-appointed townhome offers an open-concept layout, spacious interiors, and upscale finishes - perfectly balancing function and flair.
Residents can enjoy a resort-style lifestyle with a range of amenities right at their doorstep, including a swimming pool, clubhouse, tennis court, pickleball courts, and a playground. The community’s prime location near GA-400 places you close to local golf courses, the scenic shores of Lake Lanier, and the hiking trails of Sawnee Mountain Preserve. Nearby, The Collection at Forsyth and the Cumming Fairgrounds provide plenty of shopping, dining, and entertainment options.
Hemingway is where smart design, quality craftsmanship, and connected living come together.