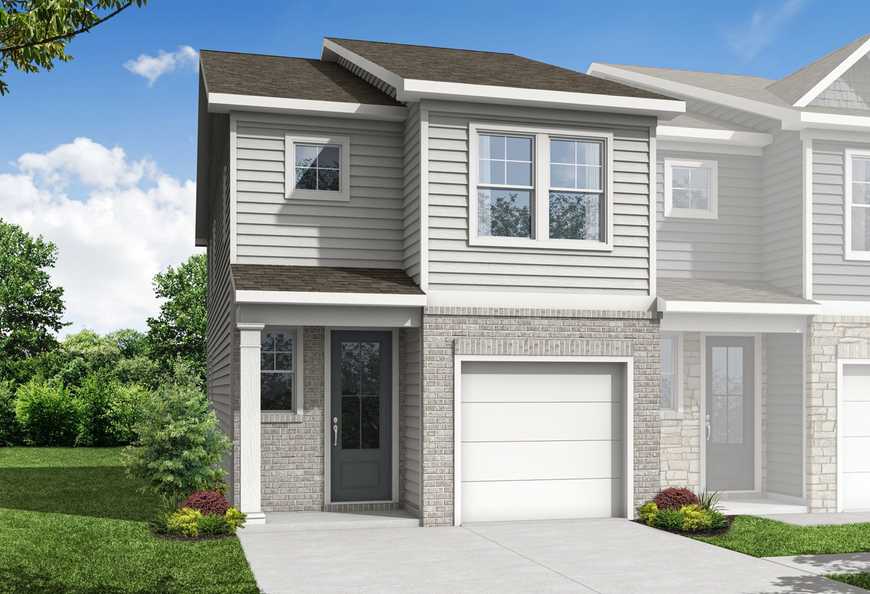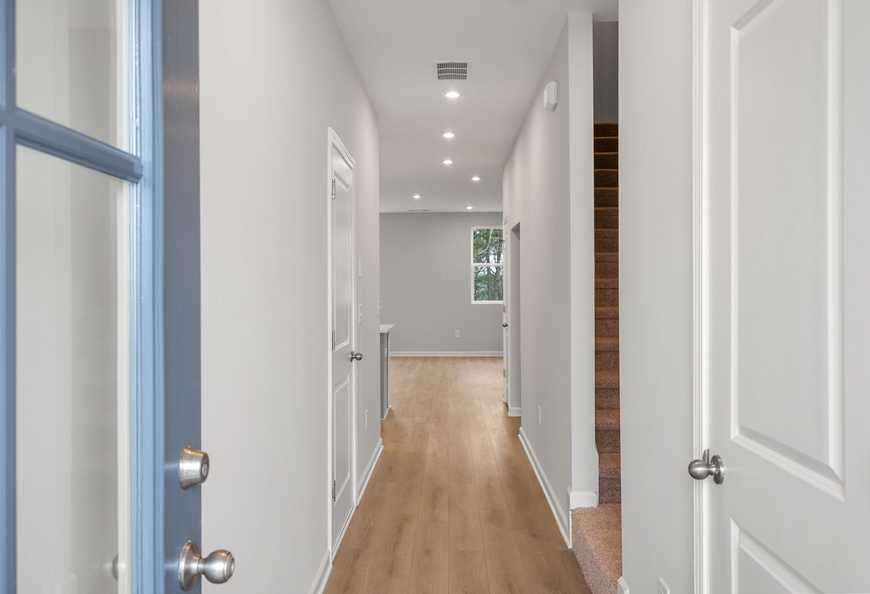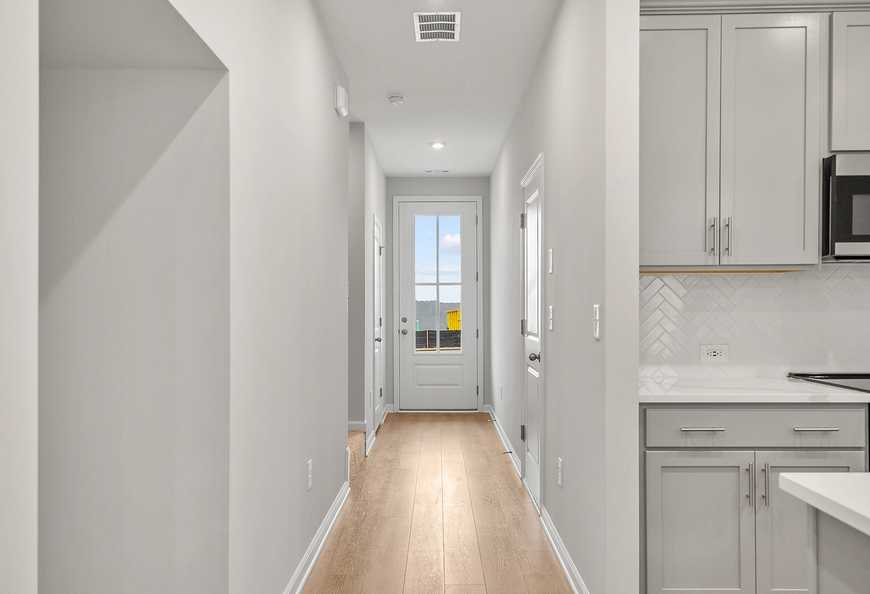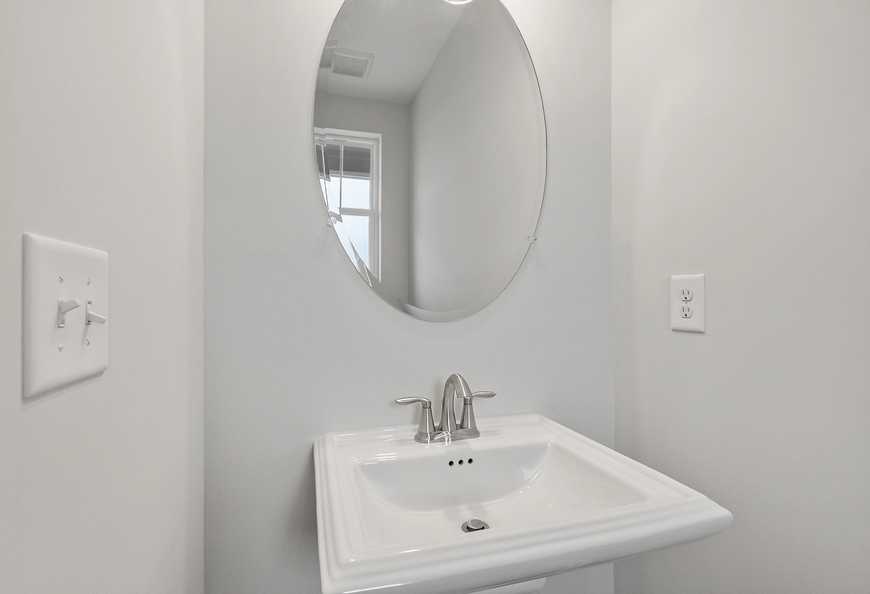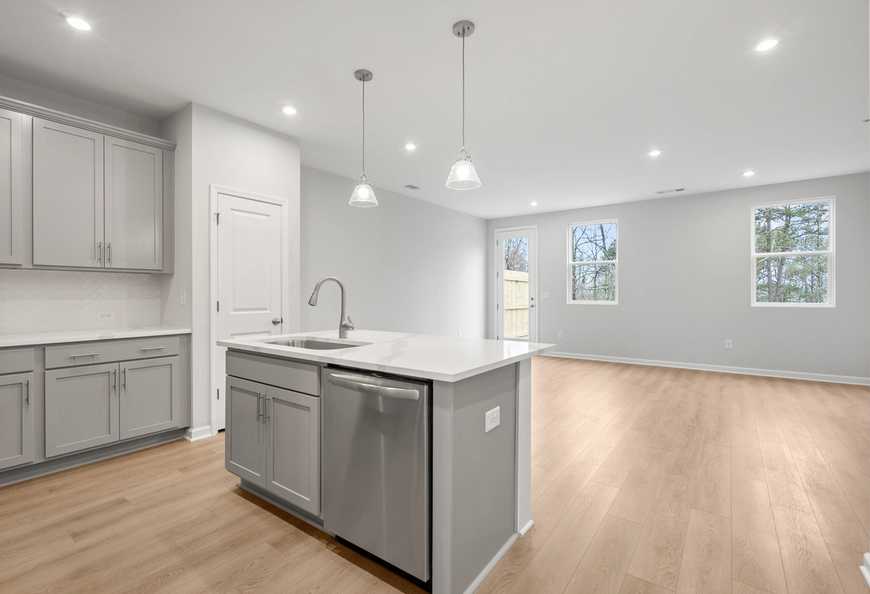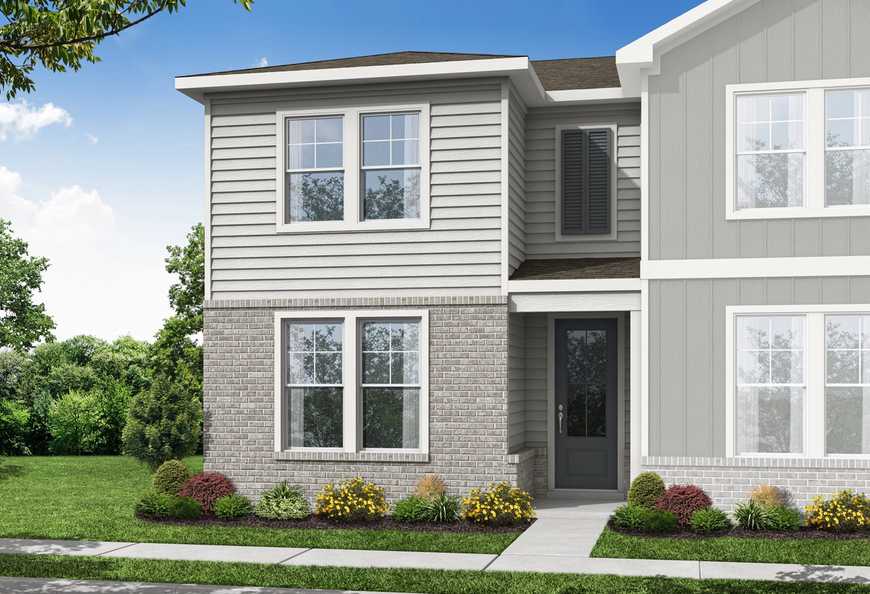Overview
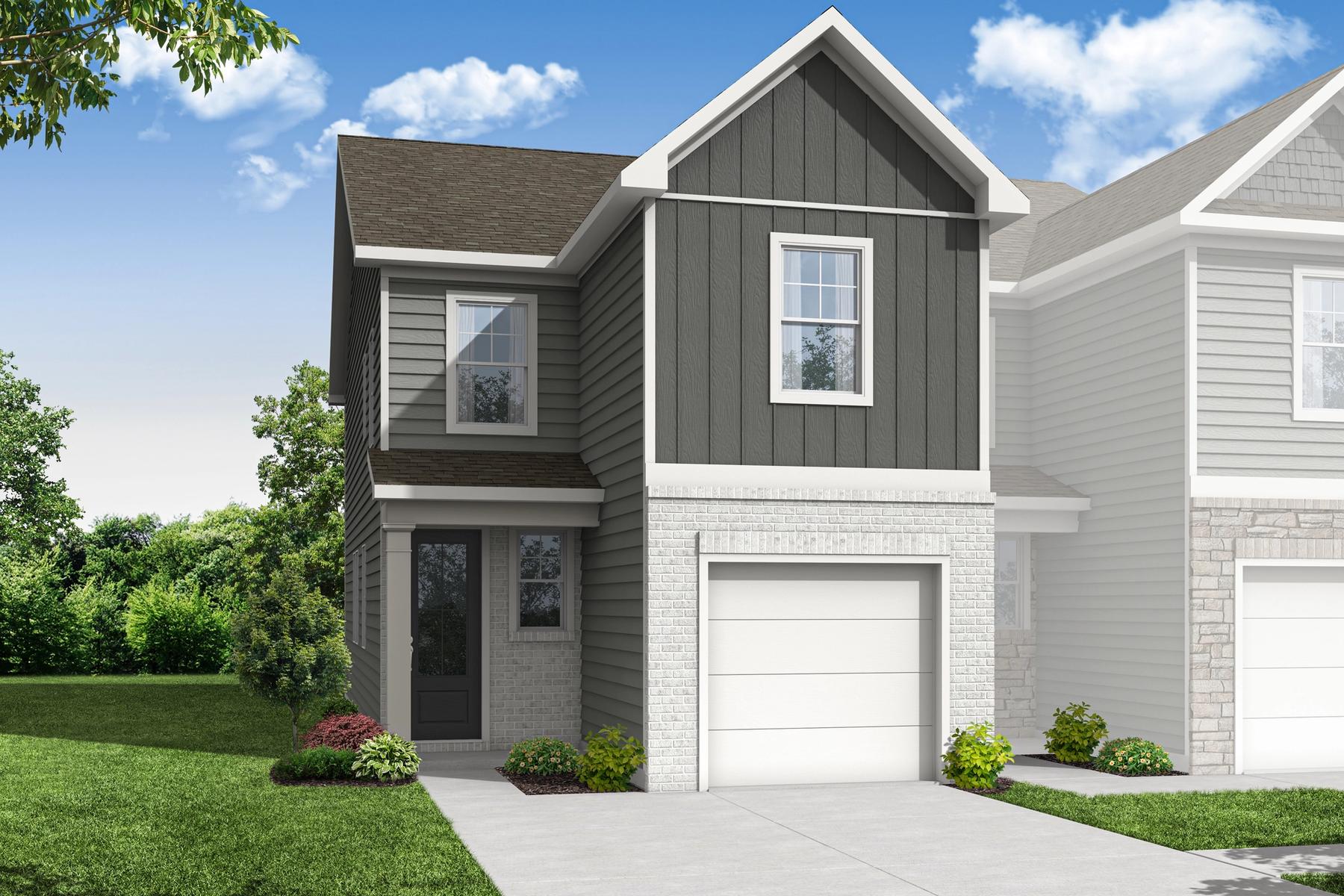
$322,900
The Wilmington A
Plan
Monthly PI*
/month
Community
Stegall VillageCommunity Features
- Community Pool
- Clubhouse
- Next to LakePoint Sports
- Scenic Views
- 1 Car Garage
Exterior Options
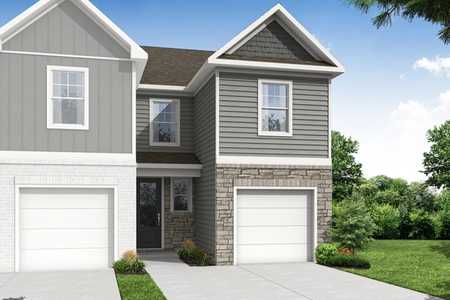
The Wilmington B
Description
The front porch opens to a generous kitchen that seamlessly flows into the dining room and expansive family room, which offers access to the patio. Upstairs, you'll discover a spacious owner's suite with a luxurious bath, along with two additional well-sized bedrooms.
Floorplan



Shanta Ferguson-Boston
(678) 658-3025Visiting Hours
Community Address
Emerson, GA 30137
Davidson Homes Mortgage
Our Davidson Homes Mortgage team is committed to helping families and individuals achieve their dreams of home ownership.
Pre-Qualify NowCommunity Overview
Stegall Village
Welcome to Stegall Village by Davidson Homes—Emerson’s only for-sale townhome community, blending comfort, convenience, and scenic beauty.
Located at 500 Crown Drive, Emerson, GA 30137, Stegall Village offers quick access to I-75 and sits next to LakePoint Sports Village, with downtown Cartersville and Lake Allatoona Beach just minutes away. Surrounded by stunning mountain views, it’s the perfect balance of nature and accessibility.
Our spacious two-story floor plans are thoughtfully designed with larger, more functional layouts that set us apart. Enjoy all-electric living, modern style, and luxury at an affordable price—ideal for a wide range of buyers.
Don’t miss this exclusive opportunity in a growing area. Contact us today and see why Stegall Village is a place you’ll love to call home.
- Community Pool
- Clubhouse
- Next to LakePoint Sports
- Scenic Views
- 1 Car Garage
- Emerson Elementary School
- Red Top Middle School
- Woodland High School
