
Exclusive Virtual Homebuyer Seminar
Davidson HomesHave questions about buying a new home? Join us and Davidson Homes Mortgage as we cover topics like financing 101, navigating today's rates, and more!
Read More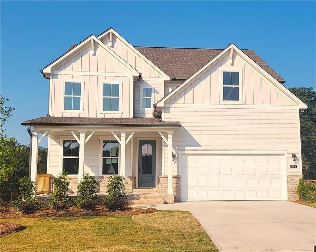

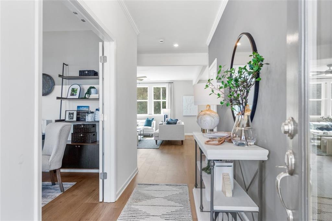
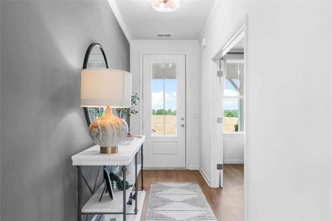
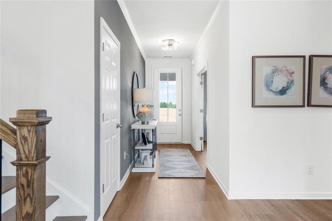
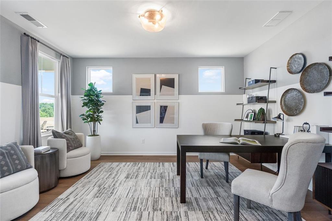
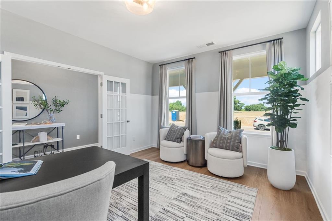
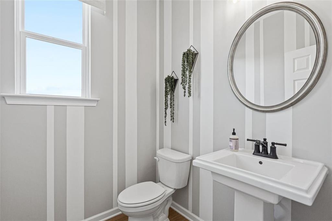
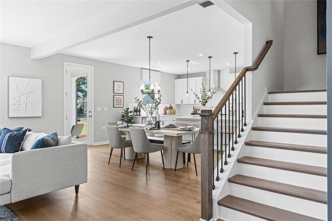
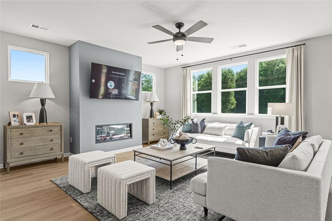
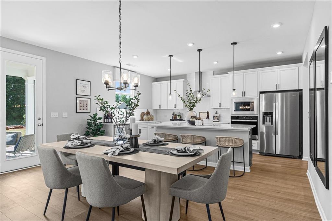
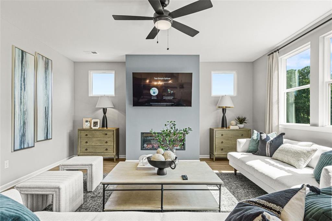
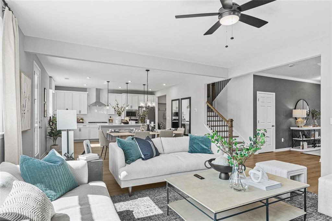
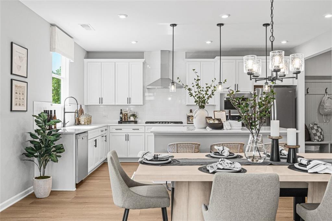
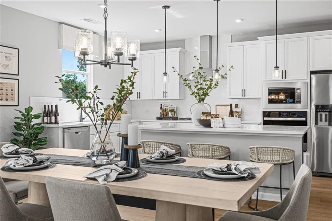
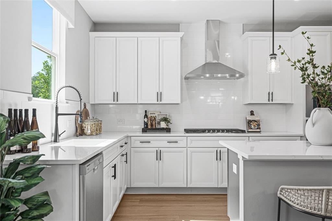
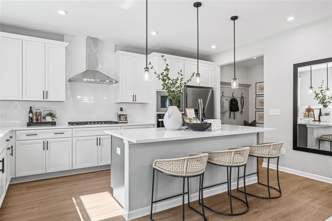
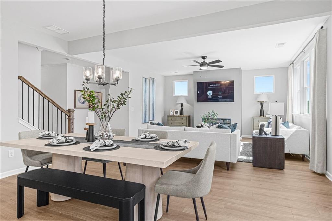
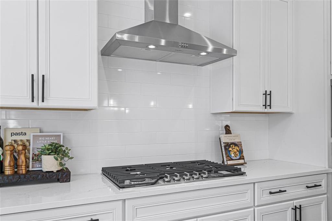
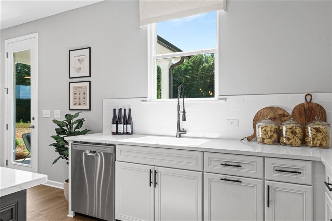
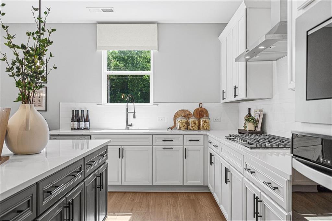
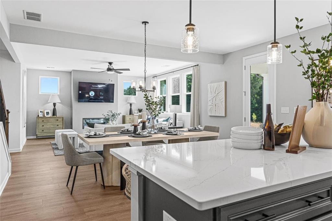
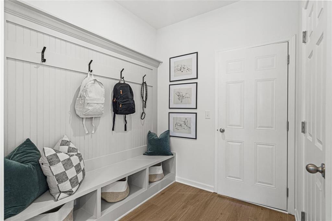
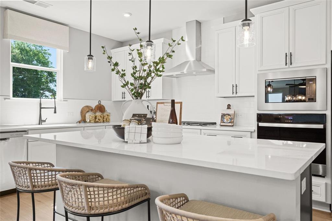
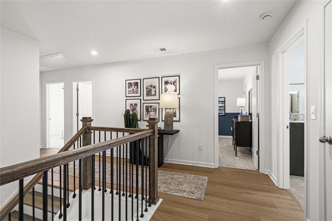
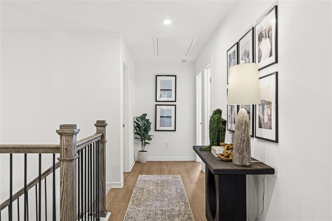
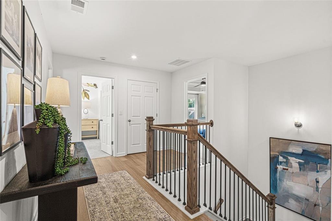
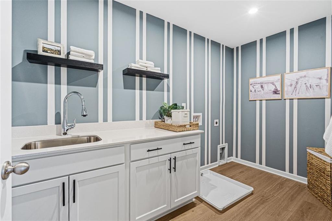
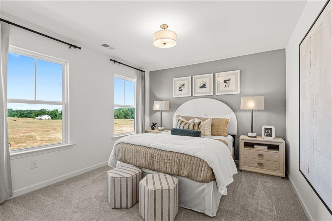
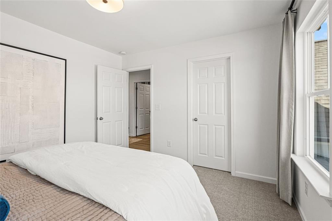
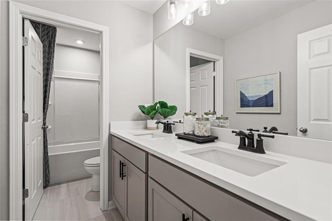
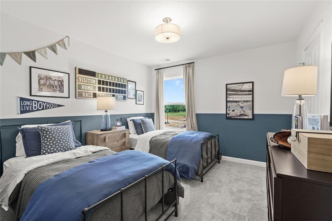
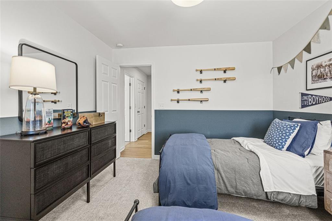
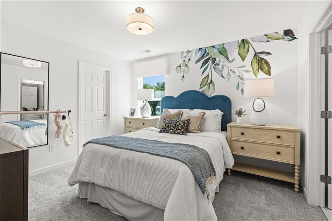
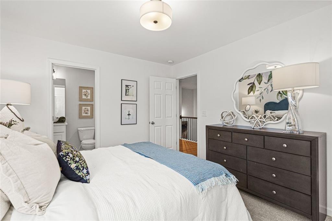
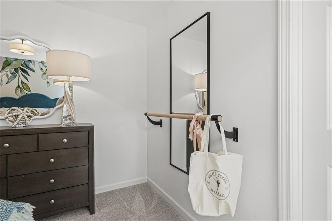
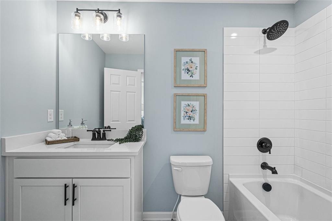
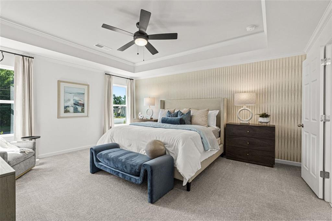
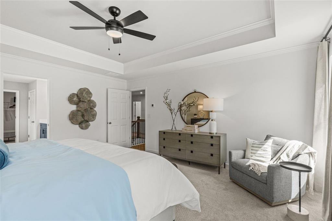
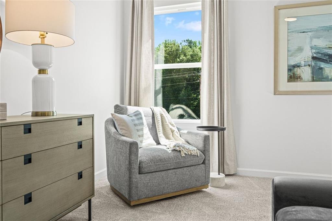
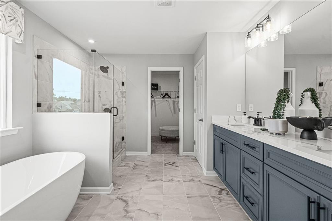
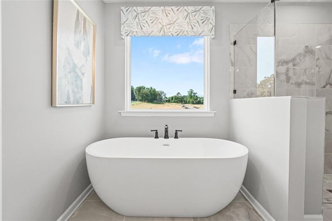
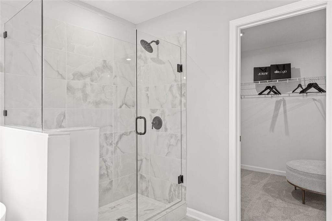
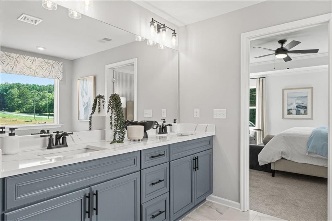
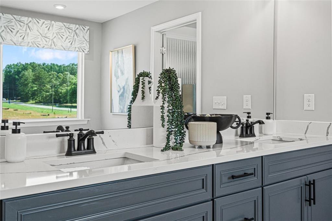
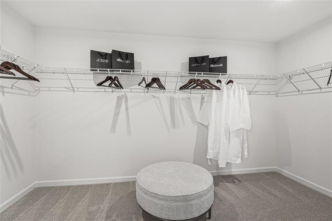
Homesite: #31
MOVE-IN READY — PRICE INCLUDES HALF OFF THE BASEMENT PREMIUM!
The Hickory B | Lot 31 | READY TO CLOSE!
Yes, you read that right — the basement premium is HALF OFF, and you’re getting a full unfinished daylight basement included in the price. This is an unbeatable value for a home of this size, design, and setting at Wehunt Meadows!
Welcome to The Hickory, where comfort meets elegance in one of our most loved floorplans. This 5-bedroom, 4-bathroom, 2,655 sq ft home features a bright, open design that’s perfect for both everyday living and entertaining.
Inside, natural light pours into the spacious family room and gourmet kitchen—complete with quartz countertops, gray cabinets, and a gourmet gas appliance package. The main level includes a welcoming guest bedroom and full bath, beautiful open railing, and durable LVP flooring throughout.
Step outside to your covered deck, or imagine the possibilities in your unfinished daylight basement—storage, future media room, teen suite…the potential is endless.
Upstairs, four additional bedrooms each offer walk-in closets, and the private owner’s suite is your personal retreat with a luxurious en suite bathroom. The second floor hallway features LVP flooring, and the laundry room with cabinets and utility sink adds even more convenience.
Photos may include upgrades and non-standard features for illustration purposes. Actual home may vary based on designer selections and site plans.
With incredible pricing, a HALF-OFF basement premium, and a serene community setting, this is a must-see opportunity at Wehunt Meadows.
Schedule your visit today — this one will not last!! Open Sunday | Wednesday 1 PM - 6 PM Monday - Saturday 10 AM - 6 PM





Our Davidson Homes Mortgage team is committed to helping families and individuals achieve their dreams of home ownership.
Pre-Qualify Now
Have questions about buying a new home? Join us and Davidson Homes Mortgage as we cover topics like financing 101, navigating today's rates, and more!
Read More
Your Home, Your Way: For a limited time, we're offering buyers up to $25K in Flex Cash!
Read MoreDiscover Wehunt Meadows—an exceptional community offering incredible value with large lots, and the option to add a third-car garage on nearly every home—all at a competitive price.
Prime location meets peaceful living. With convenient access to major highways, this neighborhood brings you close to daily essentials and city life, yet tucked away in a serene, nature-rich setting. Spend weekends exploring Sell’s Mill Park, browsing boutique shops and restaurants in downtown Hoschton, or indulging at Château Élan winery and spa.
Ideal for growing families. Zoned for top-tier schools in Jackson County—renowned for academic excellence—this community feeds into the highly regarded Jackson County High School.
Built for modern lifestyles, Wehunt Meadows blends comfort, practicality, and charm. Whether you’re eyeing space for outdoor fun, room for guests, or a dual home-office layout, you’ll find it here.
Schedule your visit today to experience this thoughtfully designed community firsthand and see why Wehunt Meadows is the perfect place to call home.