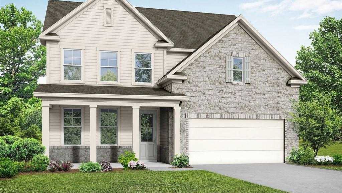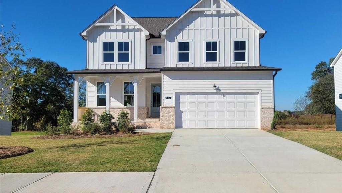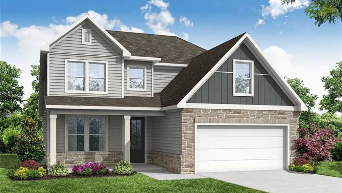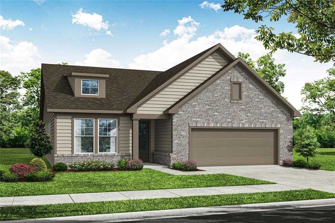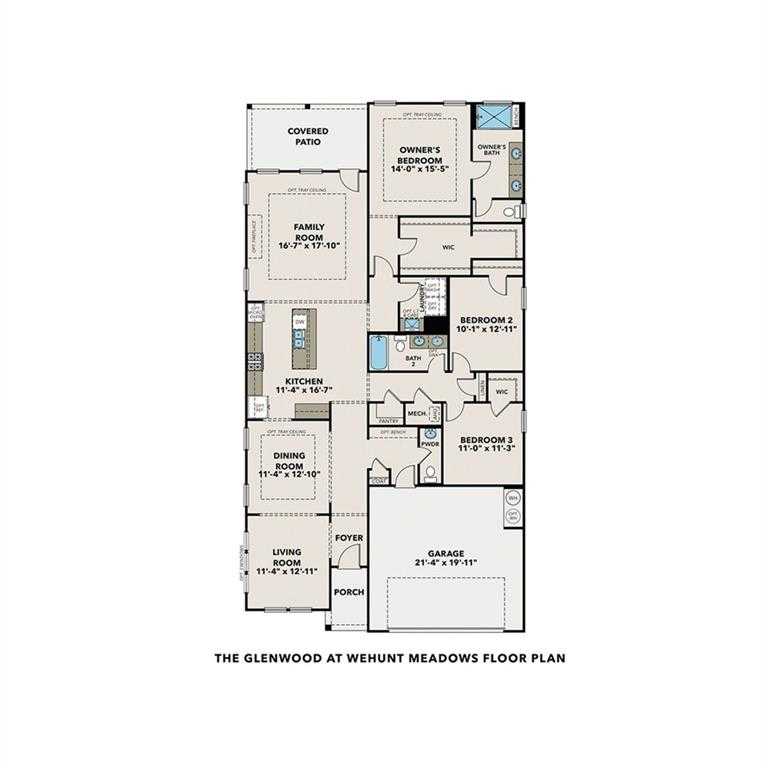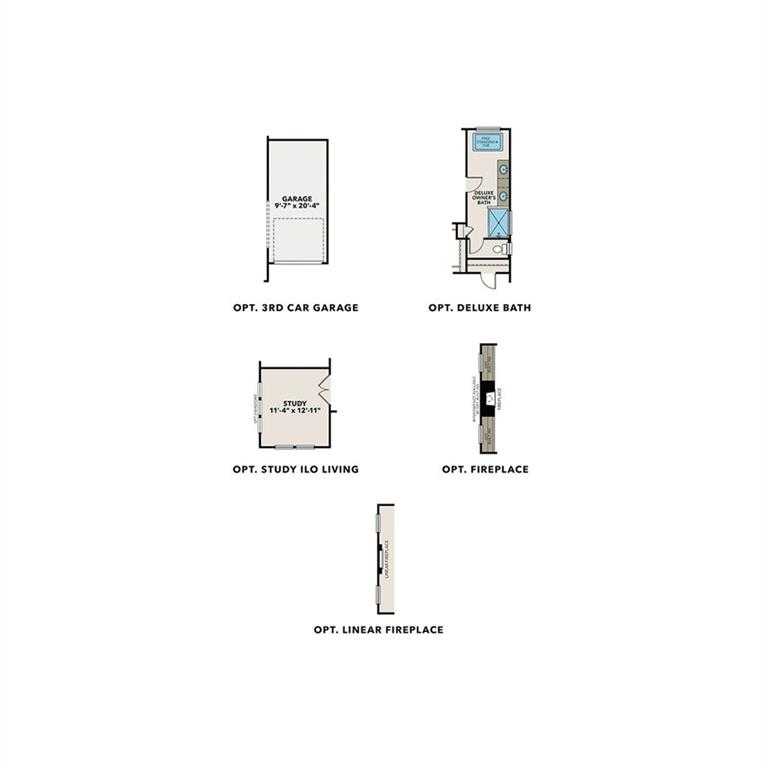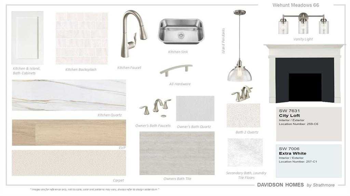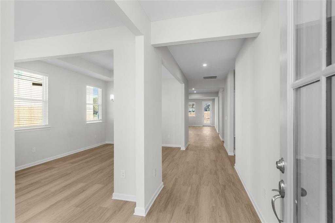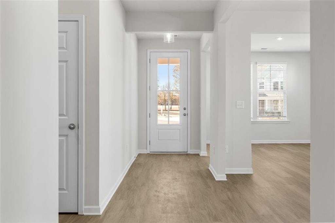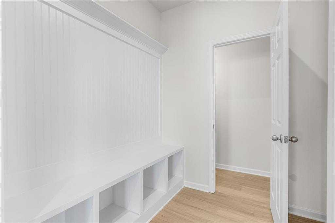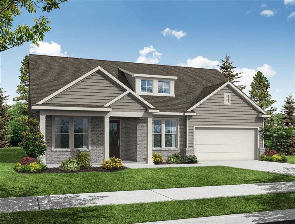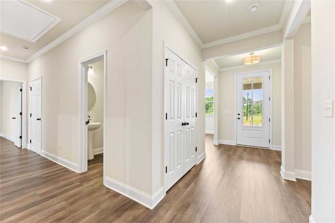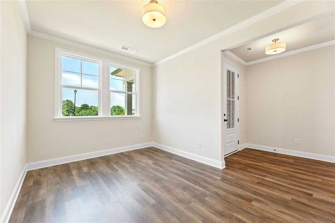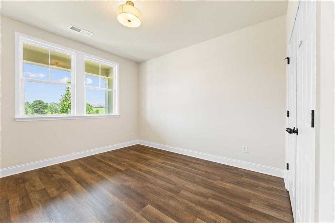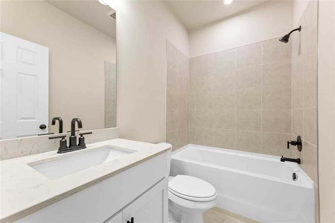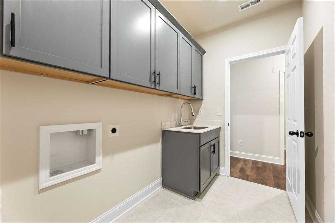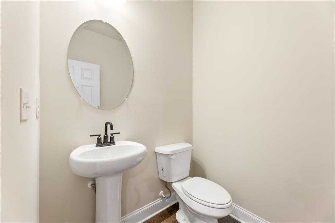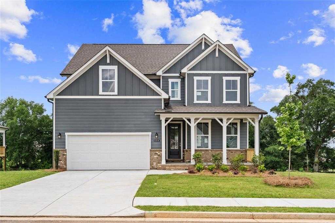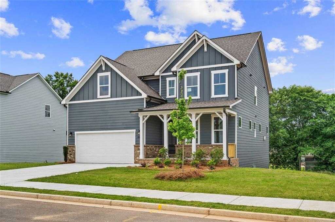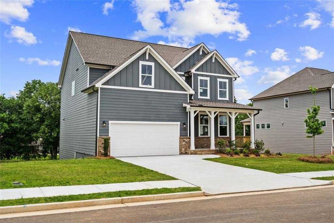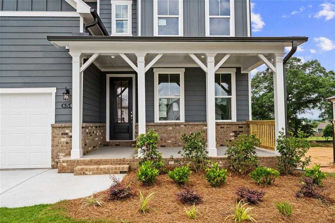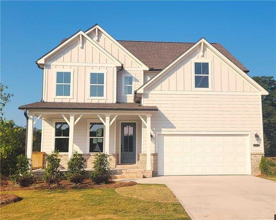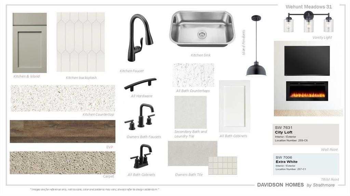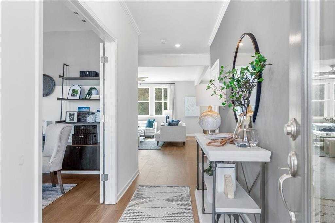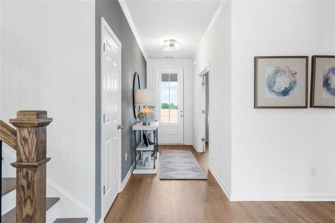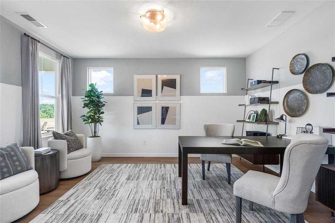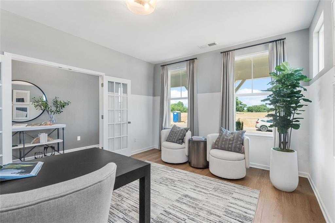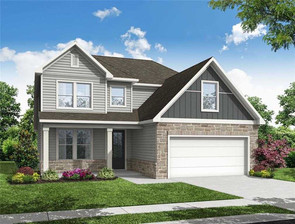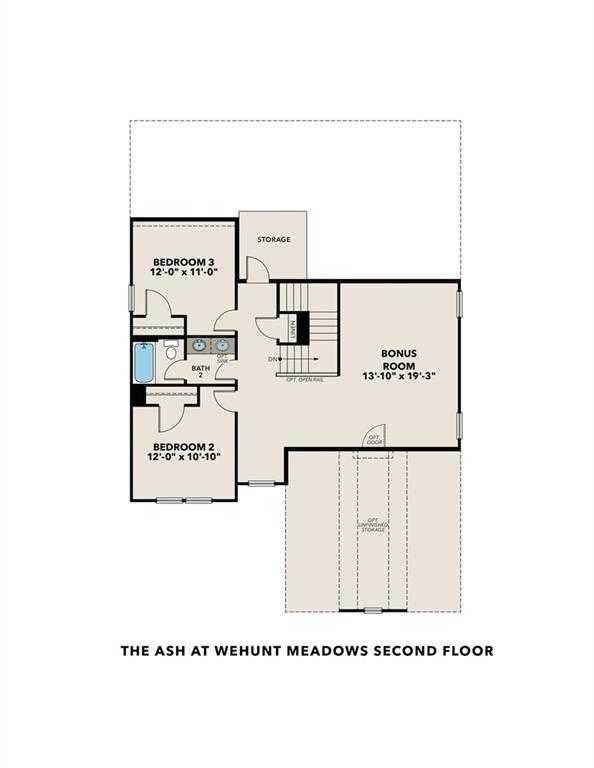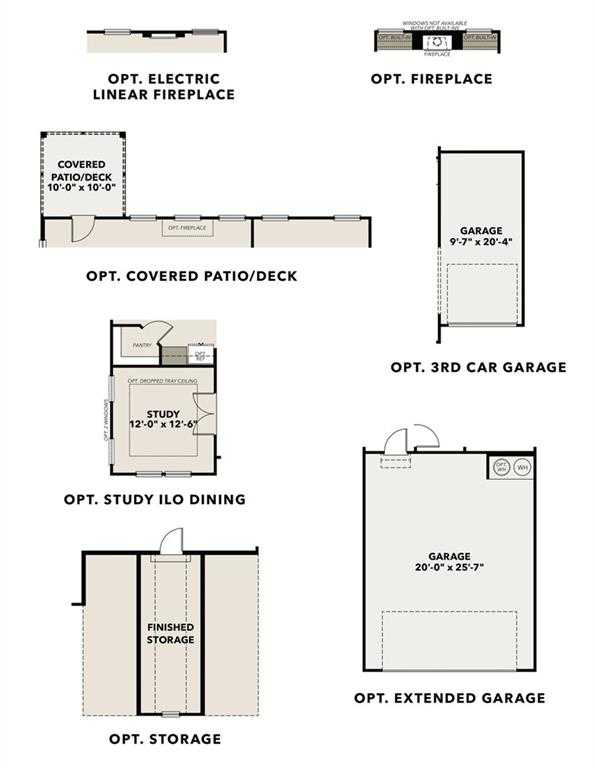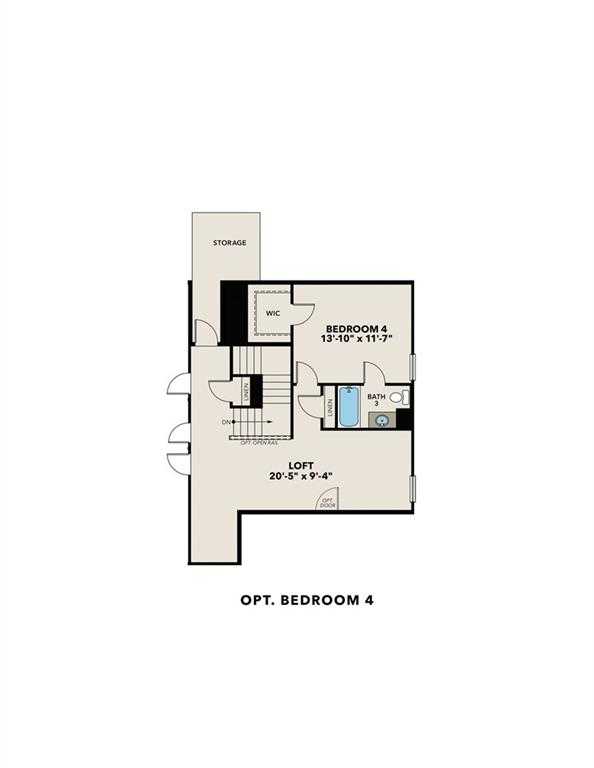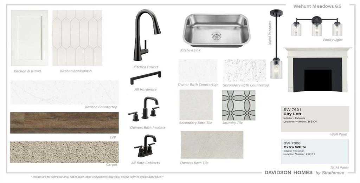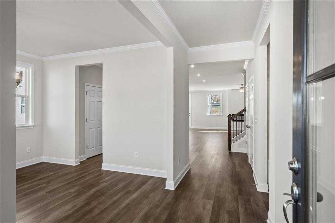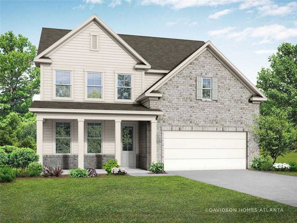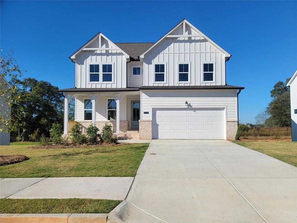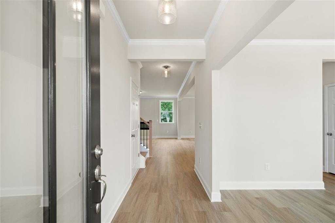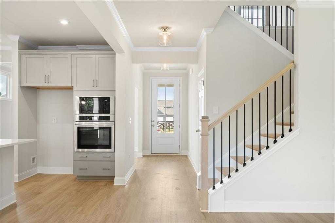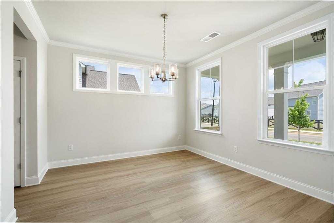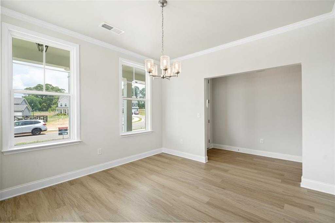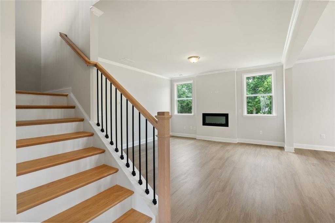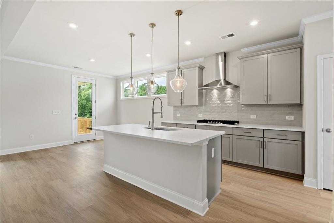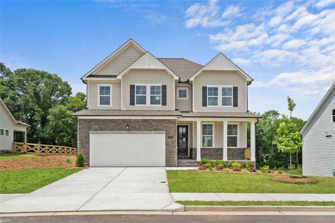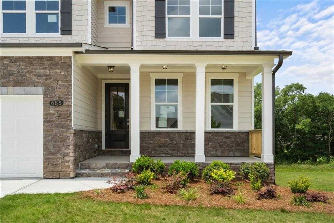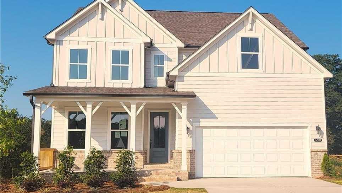
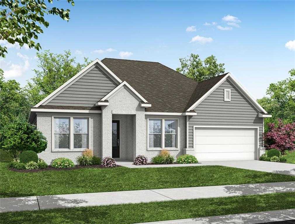
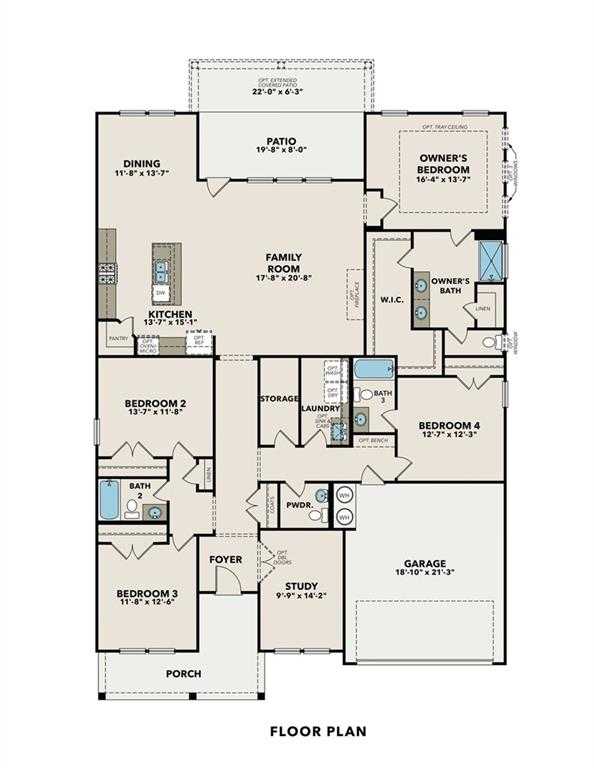
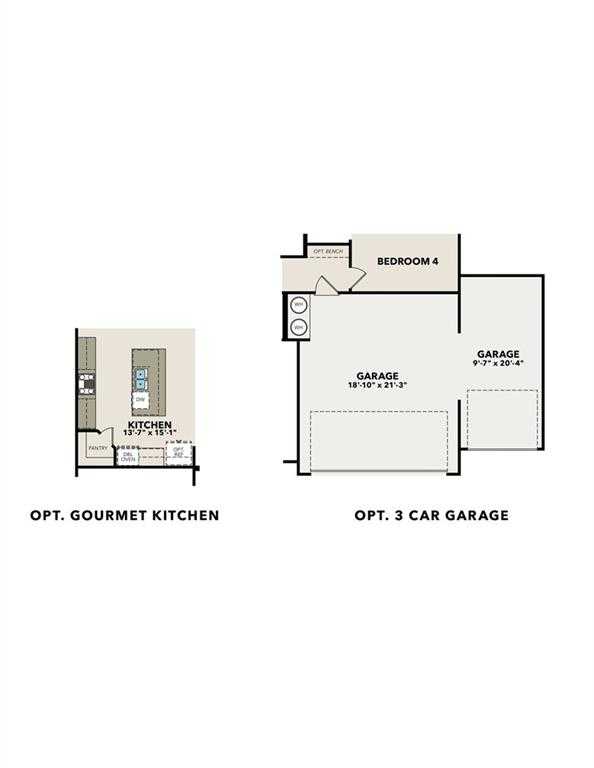

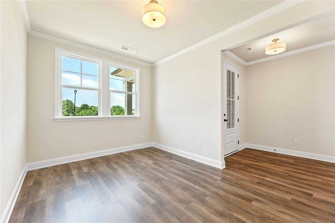
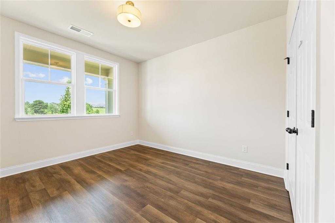
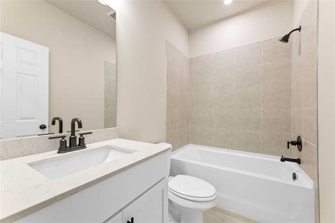
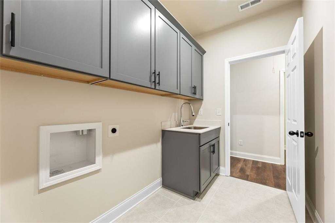
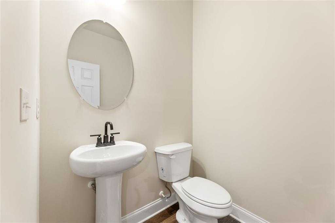
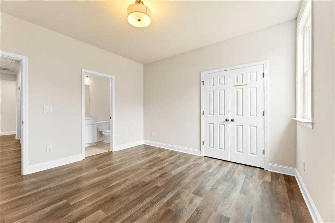
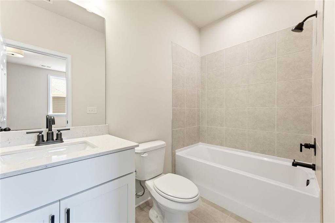
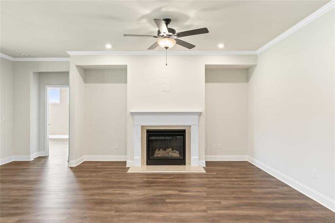
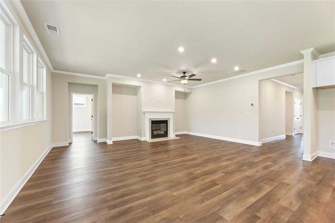
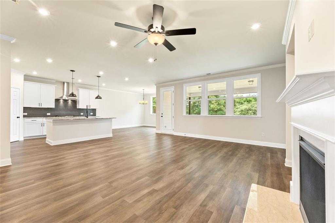
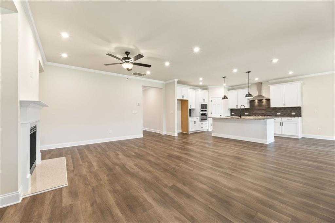
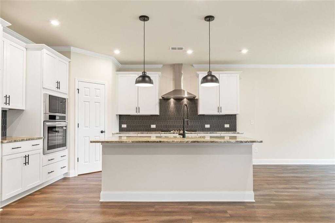



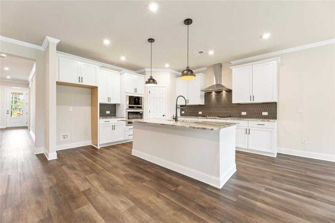
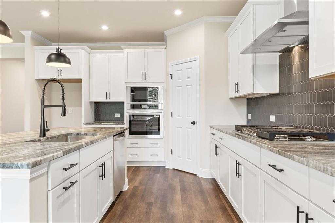
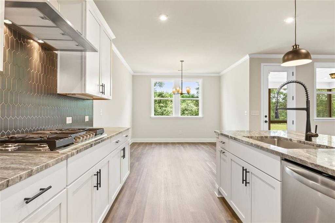
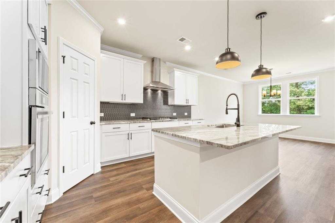
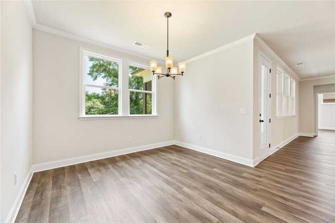
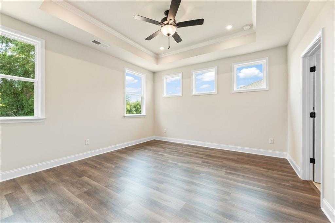
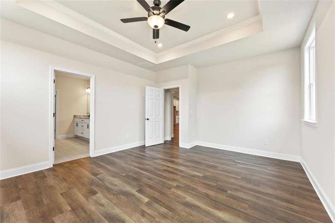
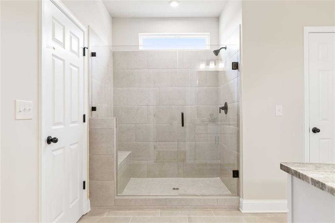
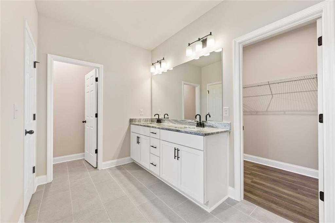
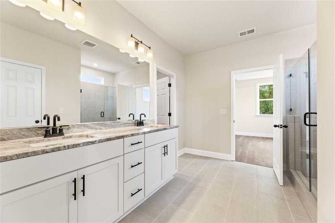
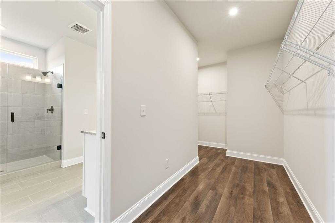
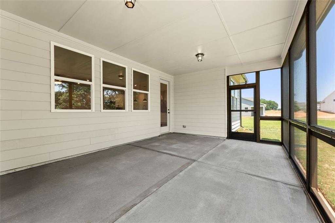
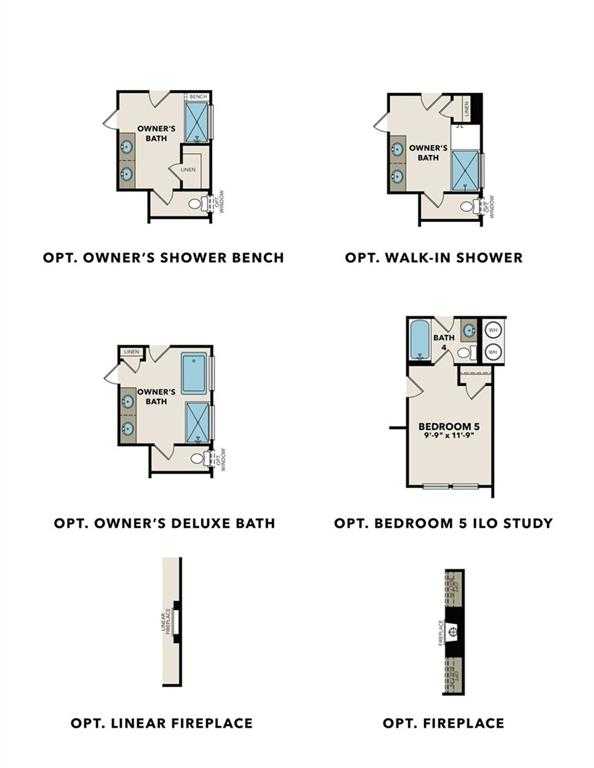
601 Grand Wehunt Drive
Homesite: #67
$513,488
The Harrison H
Plan
Monthly PI*
/month
Community
Wehunt MeadowsCommunity Features
- 3 Spacious 2-Story Plans
- 2 Ranch Plans
- 3-Car Garage Options
- Owners on First Floor
- Basements Available
- Serene Setting
Description
**NEW CONSTRUCTION - JANUARY 2026 COMPLETION!** Harrison H | Lot 67 | A stunning 4BR/3.5BA ranch in serene Wehunt Meadows! This 2,559 sq ft Harrison H plan showcases premium upgrades including gourmet gas kitchen with 3cm Silestone quartz countertops, 42" Summit Graphite cabinets with soft-close doors, and spacious island perfect for entertaining.
The luxurious primary suite features a tray ceiling, upgraded LVP flooring, and spa-like ensuite with standalone soaking tub and zero-entry walk-in shower with dual vanities. Cozy up by the gas log fireplace with elegant mantel and surround in the open-concept living space that seamlessly flows from kitchen to dining and living areas.
Three additional bedrooms offer flexibility for guests, office space, or hobbies. The attached 2-car garage provides convenient storage and parking.
Outdoor entertaining awaits in your private backyard oasis.
Don't miss your chance to own this incredible home-schedule your private tour today! Model Hours: Sunday - Wednesday | 1pm - 6pm Monday - Saturday | 10 am - 6 pm Attached photos may include upgrades and non-standard features and are for illustrations purposes only! They may not be an exact representation of the home. ** Actual home will vary due to designer selections, option upgrades and site plan layouts.
At Wehunt Meadows, you’ll find a community designed for real life and real comfort —
• Spacious two-story and ranch plans that fit the way you live
• Options for a 3-car garage, perfect for extra storage, hobbies, or that future home gym
• Main-level owner’s suites for easy, everyday living
• Basement homes that give you room to grow
• Peaceful, generously sized homesites that feel like your own private escape
Floorplan




Amber Graves
(678) 573-6080Visiting Hours
Community Address
Hoschton, GA 30548
Davidson Homes Mortgage
Our Davidson Homes Mortgage team is committed to helping families and individuals achieve their dreams of home ownership.
Pre-Qualify NowCommunity Events

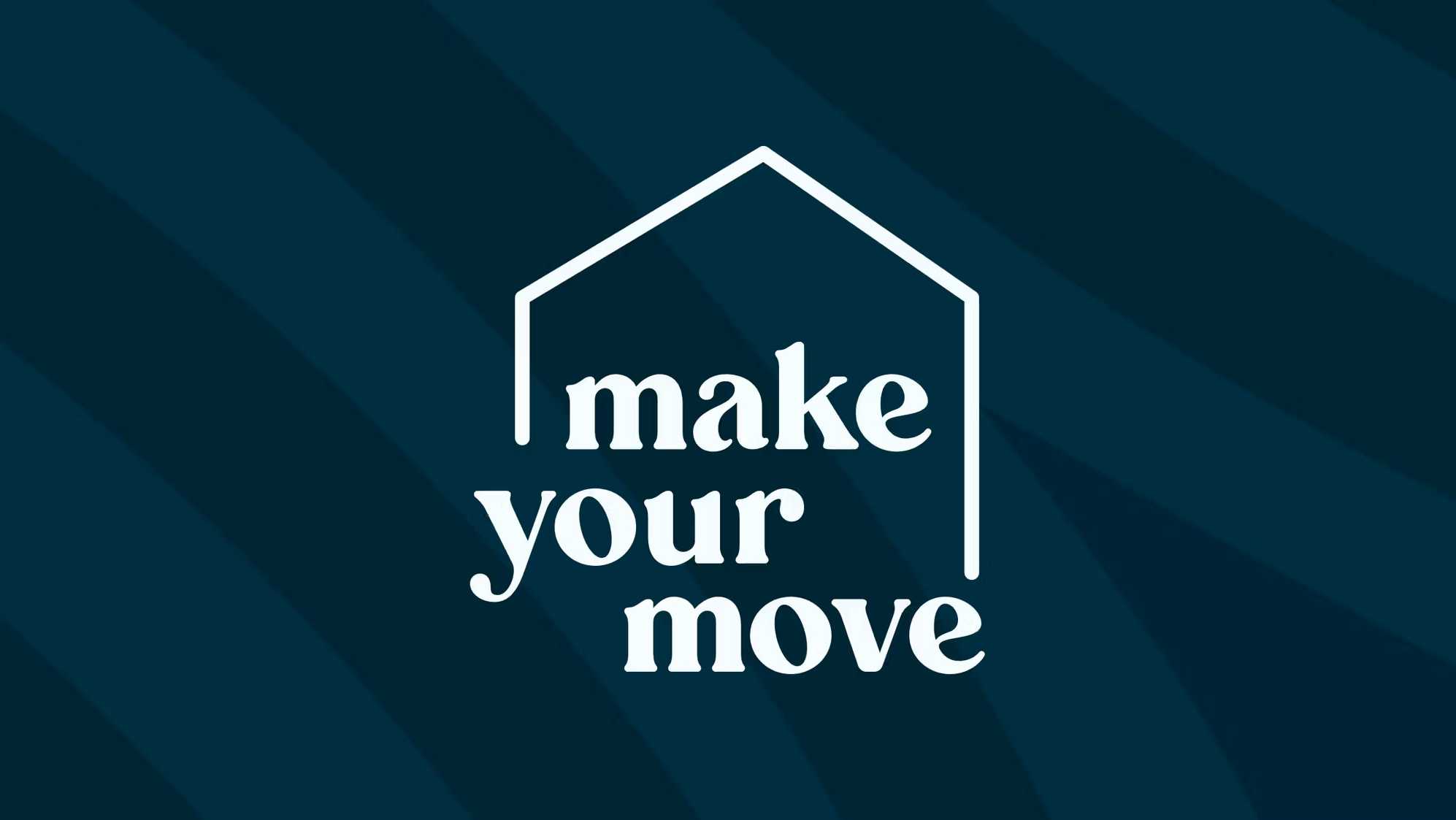
Receive FREE Basements on Select Homes!
Davidson HomesReceive FREE basements on select homes in the Atlanta area—more space, more savings, for a limited time!
Read More
Special Fixed Rates as Low as 3.99% (4.814% APR)
Multiple CommunitiesDon't miss out on Early Black Friday Special Rates! Fixed Rates as Low as 3.99% (4.814% APR) *
Read MoreCommunity Overview
Wehunt Meadows
Discover Wehunt Meadows—an exceptional community offering incredible value with among the lowest HOA fees in the area, large lots, and the option to add a third-car garage on nearly every home—all at a competitive price
Prime location meets peaceful living. With convenient access to major highways, this neighborhood brings you close to daily essentials and city life, yet tucked away in a serene, nature-rich setting. Spend weekends exploring Sell’s Mill Park, browsing boutique shops and restaurants in downtown Hoschton, or indulging at Château Élan winery and spa.
Ideal for growing families. Zoned for top-tier schools in Jackson County—renowned for academic excellence—this community feeds into the highly regarded Jackson County High School.
Built for modern lifestyles, Wehunt Meadows blends comfort, practicality, and charm. Whether you’re eyeing space for outdoor fun, room for guests, or a dual home-office layout, you’ll find it here.
Schedule your visit today to experience this thoughtfully designed community firsthand and see why Wehunt Meadows is the perfect place to call home.
- 3 Spacious 2-Story Plans
- 2 Ranch Plans
- 3-Car Garage Options
- Owners on First Floor
- Basements Available
- Serene Setting
