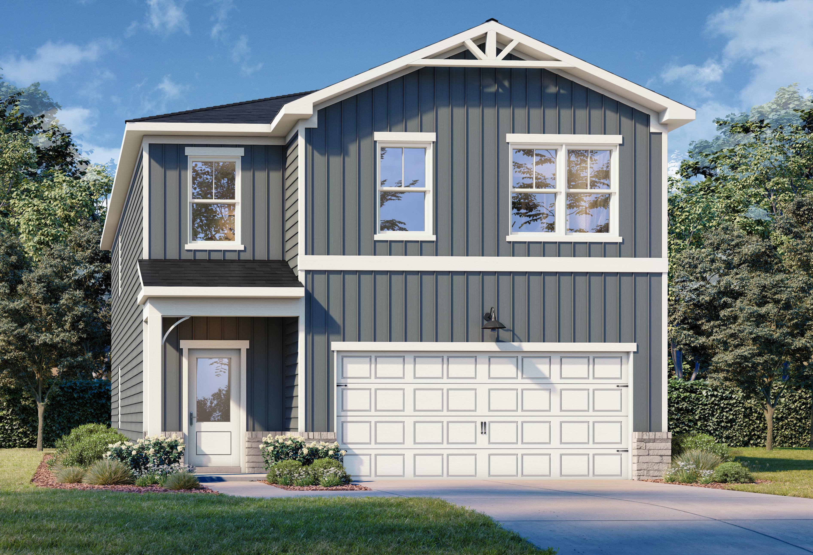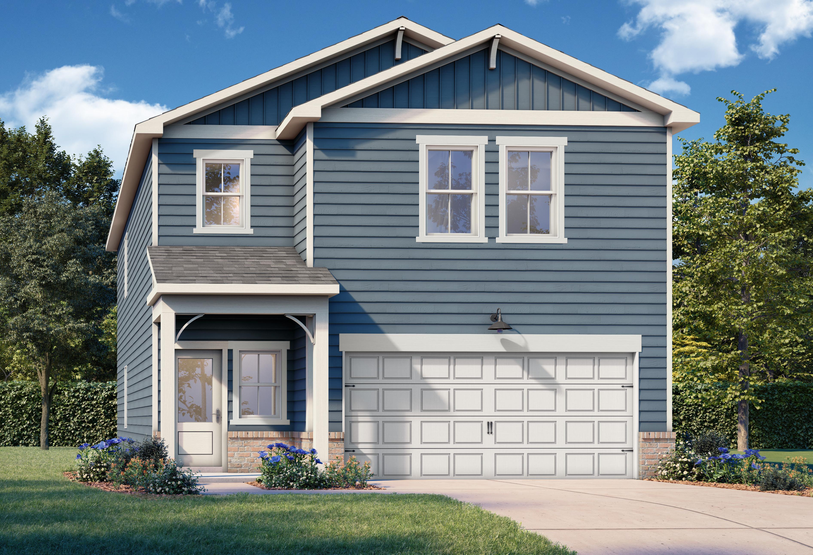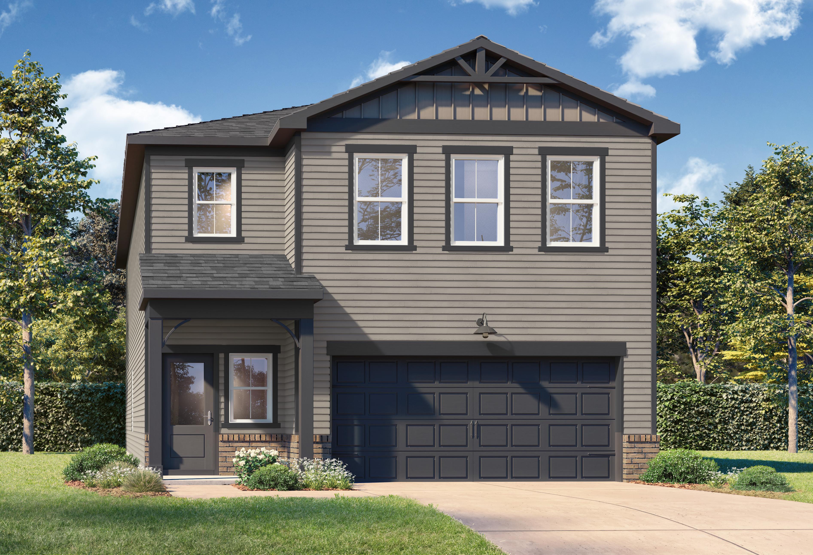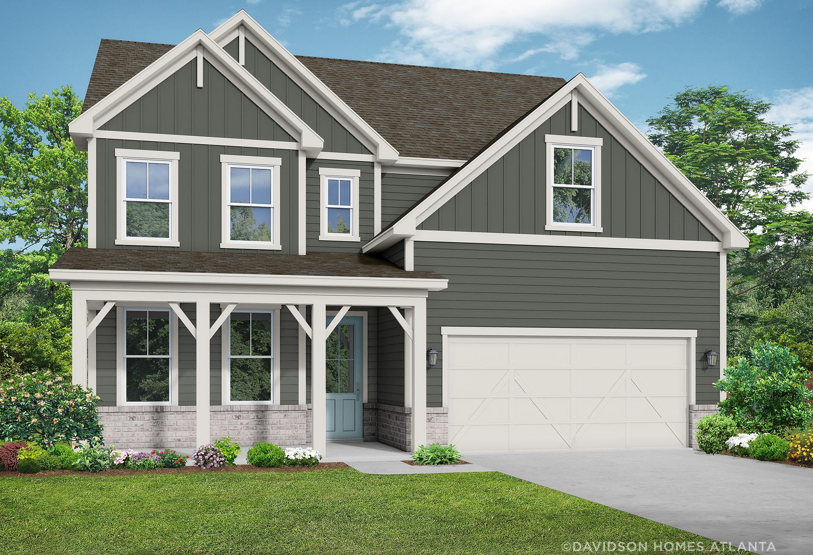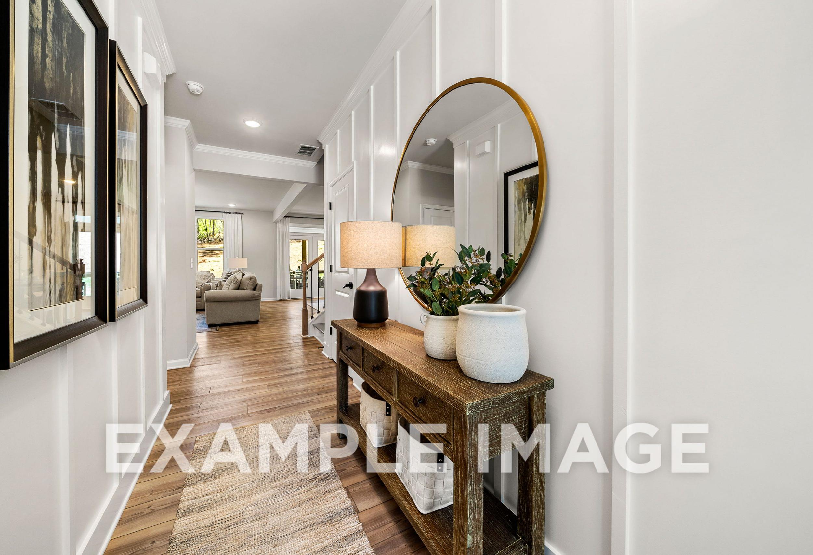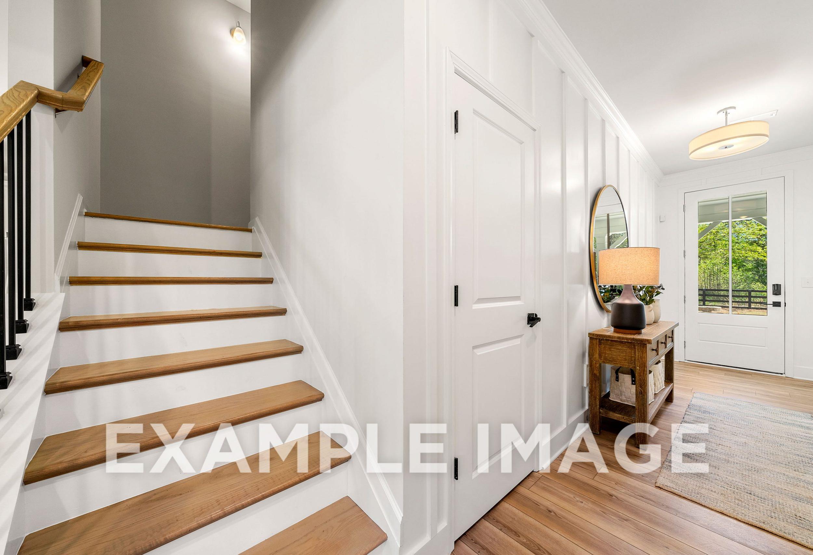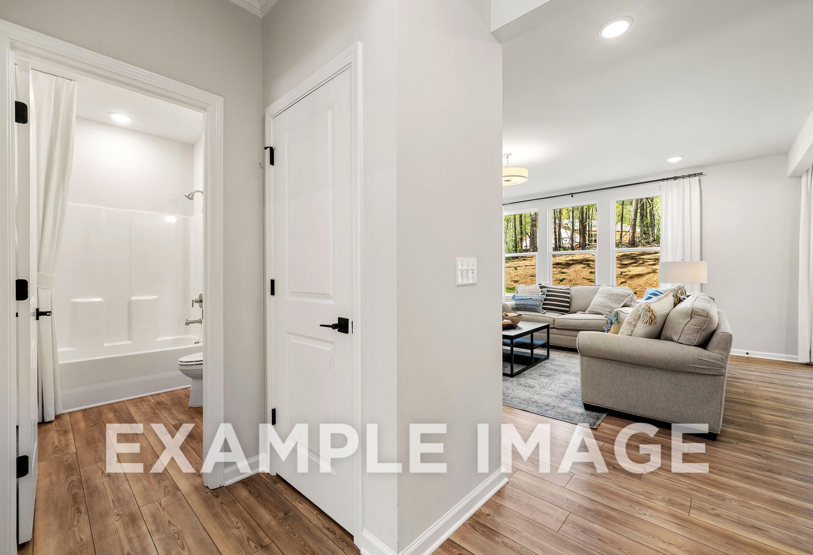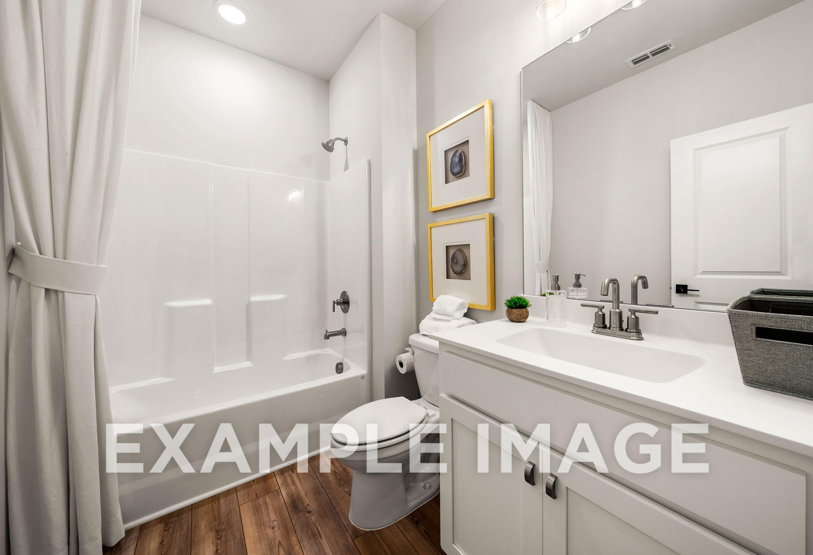Overview
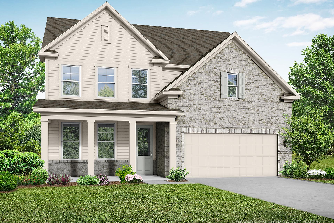
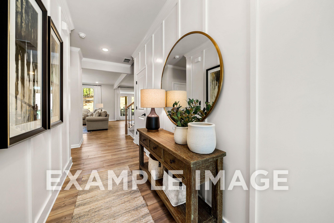
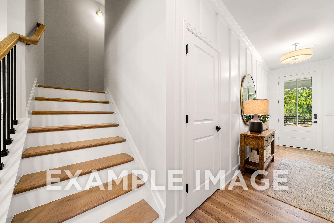
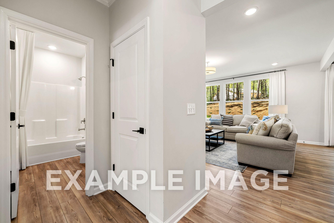
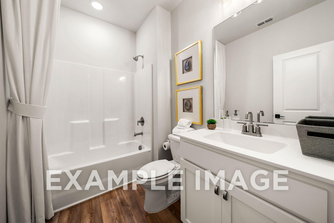
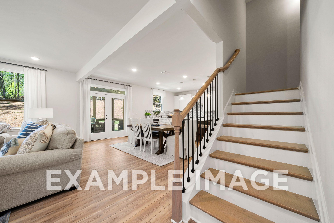
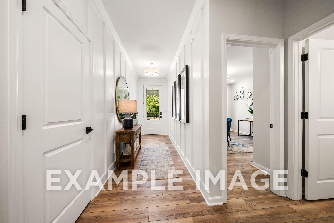
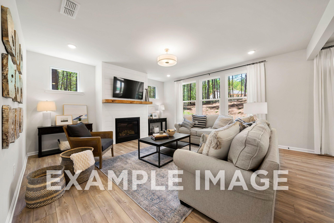
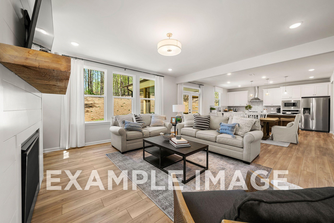
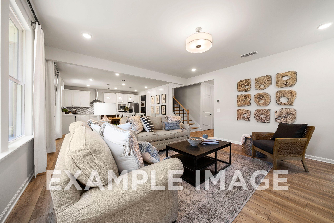
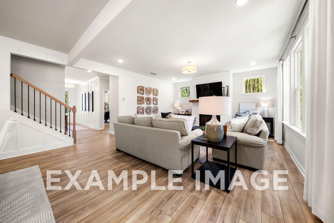
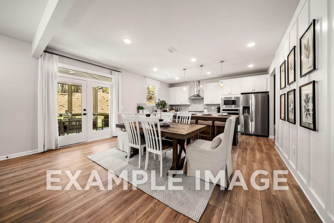
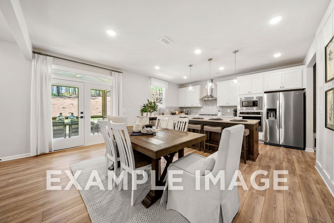
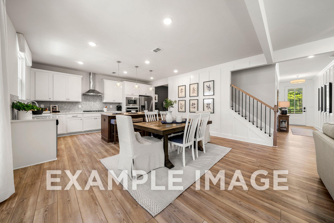
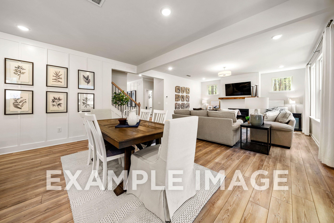
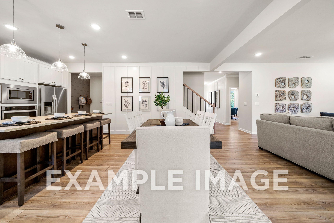

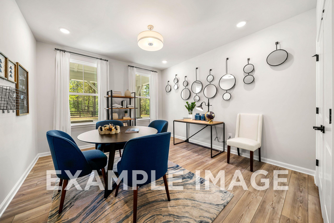
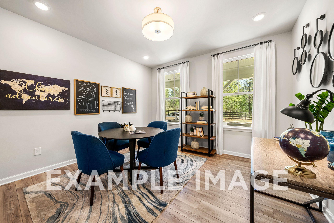
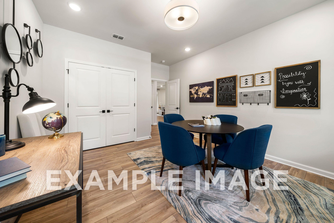
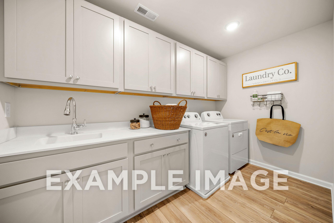
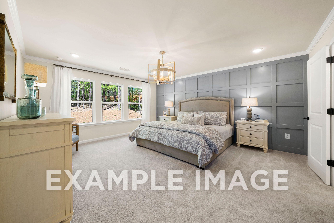
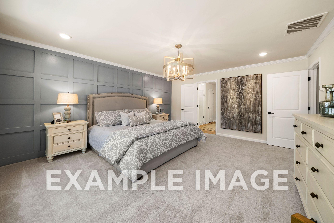
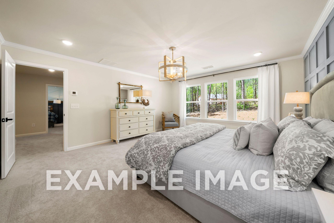
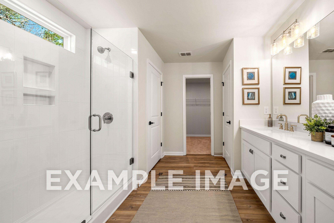
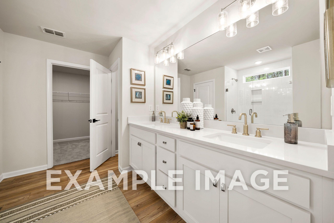
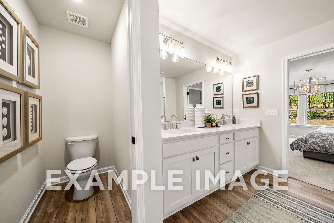
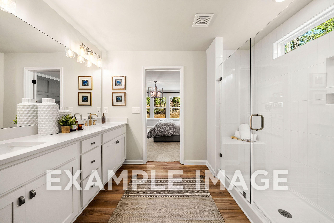
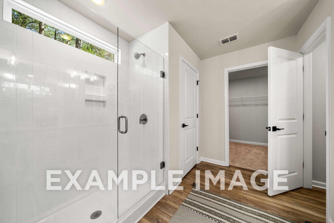
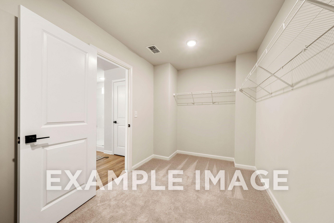
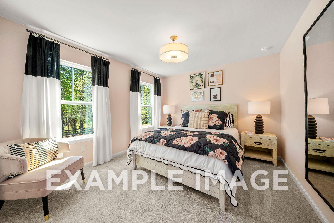
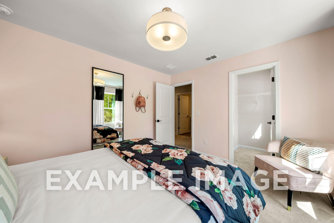
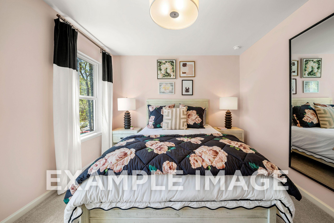
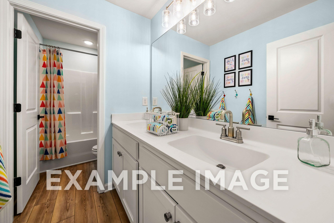
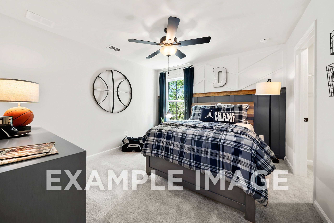
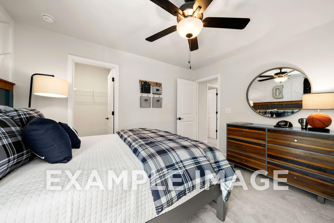
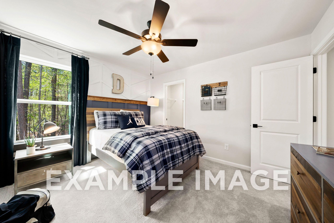
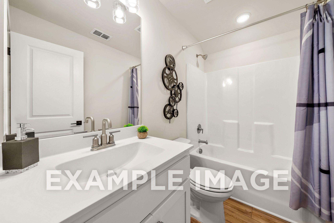
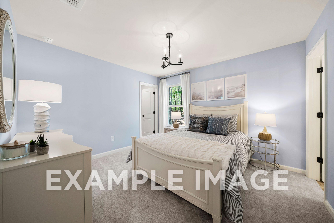
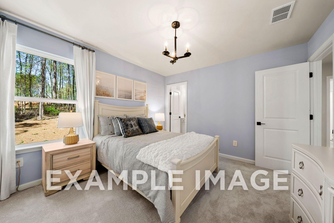
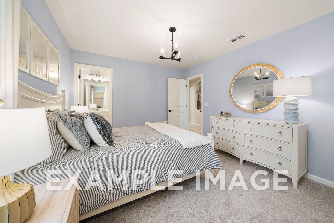
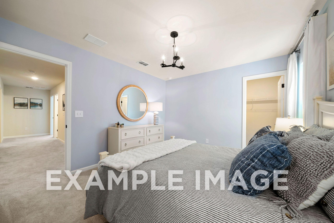
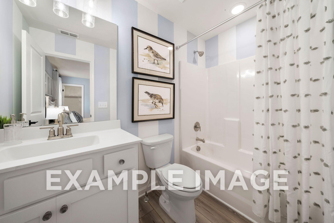
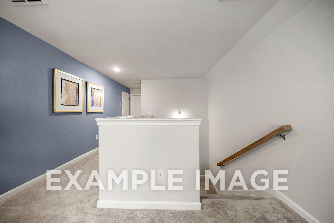
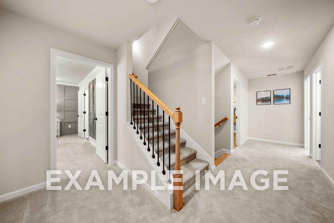
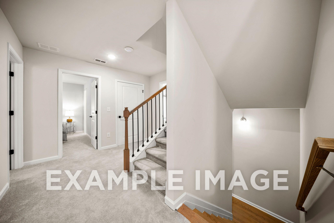
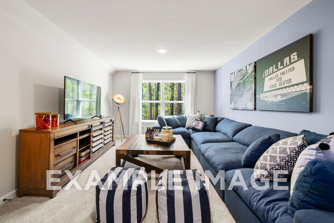
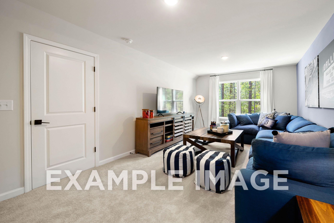
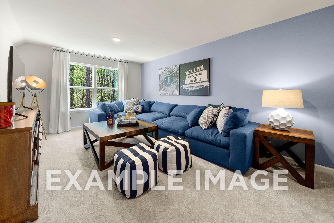
$449,990
The Hickory C
Plan
Monthly PI*
/month
Community
Cedar FarmsCommunity Features
- Pool & Cabana
- Bocce Ball Court
- Firepit
- Playmounds
- Close to Downtown Winder
- 10 Min to Chateau Elan
- 35 Min to Lake Lanier
- Accessible to I-85
- 5 Spacious Floor Plans
Exterior Options
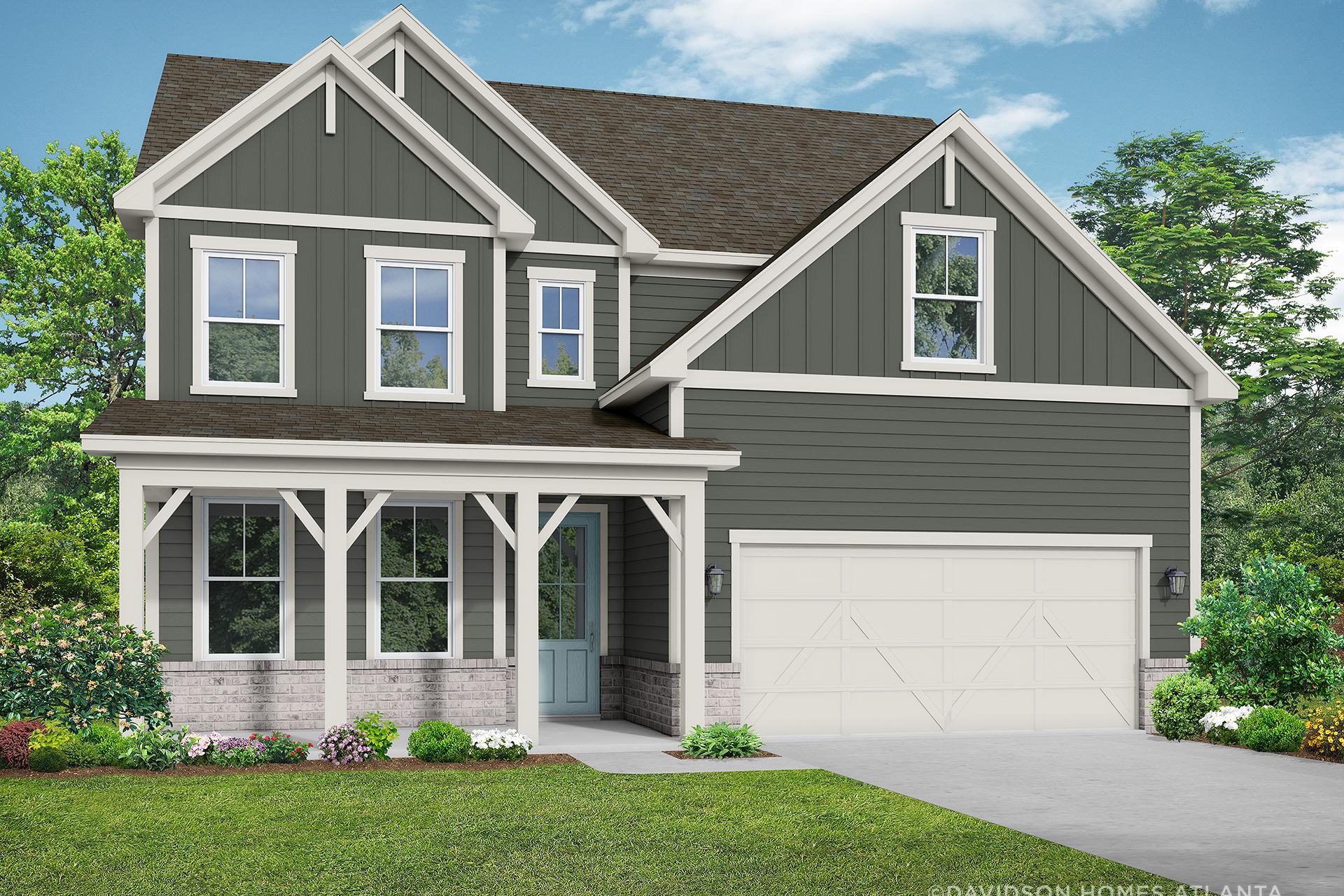
The Hickory B
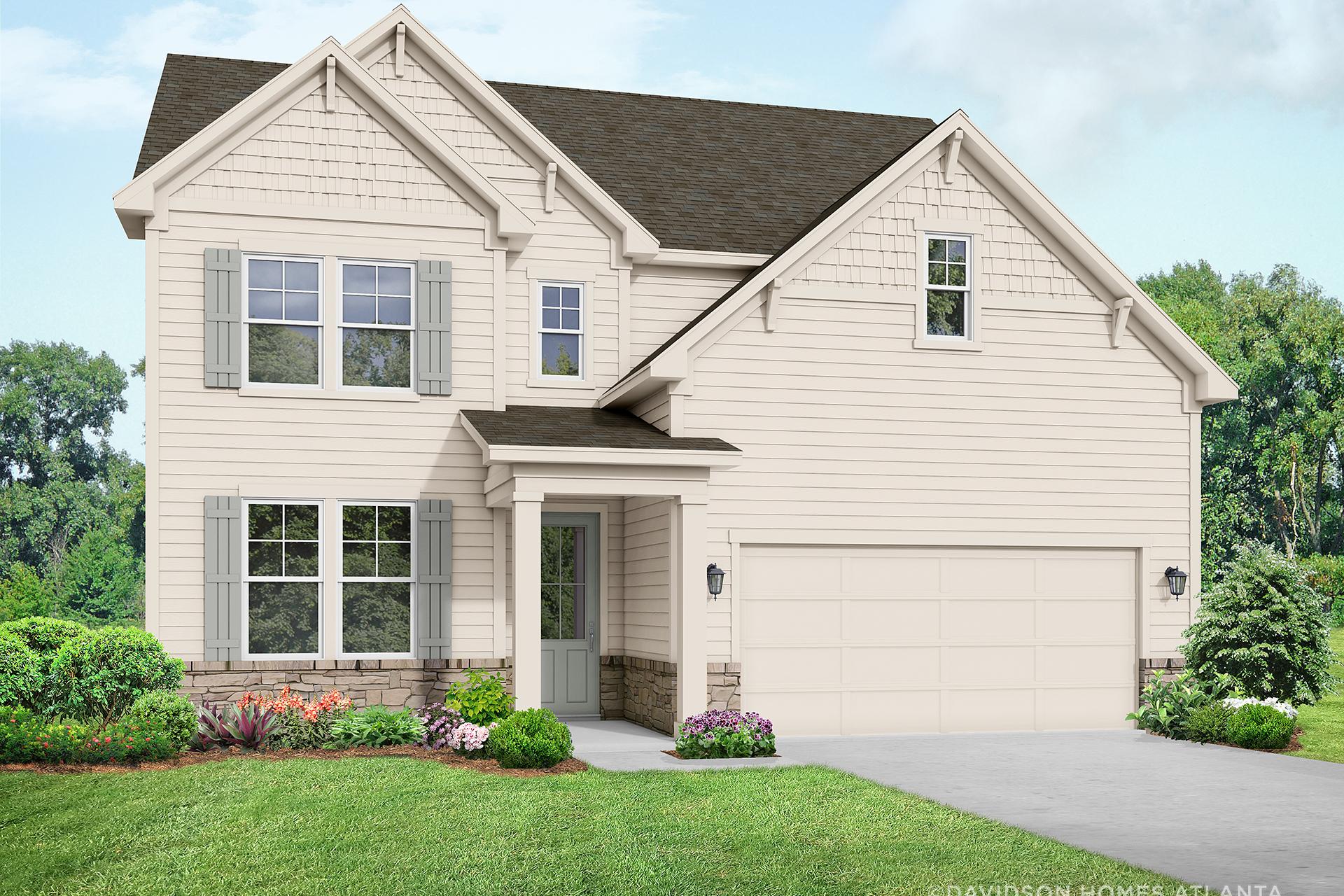
The Hickory A
Description
The Hickory’s windows fill the open floor plan with natural light, welcoming you into this charming home. The kitchen showcases ample counter space, overlooking the breakfast and family room. A large study on the first floor offers potential, and the home’s second floor features four bedrooms, each with their own walk-in closet. The owner’s suite is separate from the other bedrooms for added privacy and showcases a spacious en suite bathroom.
Make it your own with The Hickory’s flexible floor plan, showcasing an optional fifth bedroom, deluxe bathroom and more! Offerings vary by location, so please discuss your options with your community’s agent.
Floorplan




Bethanni Sundholm
(678) 661-6653Visiting Hours
Community Address
Winder, GA 30680
Davidson Homes Mortgage
Our Davidson Homes Mortgage team is committed to helping families and individuals achieve their dreams of home ownership.
Pre-Qualify NowCommunity Overview
Cedar Farms
Come experience Cedar Farms in person! Our model home is now open, and we invite you to tour this beautiful community just minutes from downtown Winder.
Just 3 miles from downtown Winder and with easy access to I-85, Cedar Farms is an exclusive community featuring four-bedroom homes all over 2,000 sq. ft. with options like third-car garages, covered patios, versatile lofts, and home offices. Every home sits on a spacious lot, with some basement homesites available. You can design your dream home from several design packages on your perfect lot or choose from one of our thoughtfully designed quick move-in homes.
Life at Cedar Farms goes beyond your front door. Residents enjoy a private pool with cabana, a firepit, bocce ball courts, and playmounds for the kids—perfect for relaxing, playing, and connecting with neighbors. Plus, enjoy quick getaways to Lake Lanier, Chateau Elan Winery & Resort, and the charm of nearby Winder. Outdoor enthusiasts will love nearby Fort Yargo State Park, ideal for hiking, boating, and picnicking.
Schedule your appointment today to tour Cedar Farms and see why this is the perfect place to call home!
- Pool & Cabana
- Bocce Ball Court
- Firepit
- Playmounds
- Close to Downtown Winder
- 10 Min to Chateau Elan
- 35 Min to Lake Lanier
- Accessible to I-85
- 5 Spacious Floor Plans
