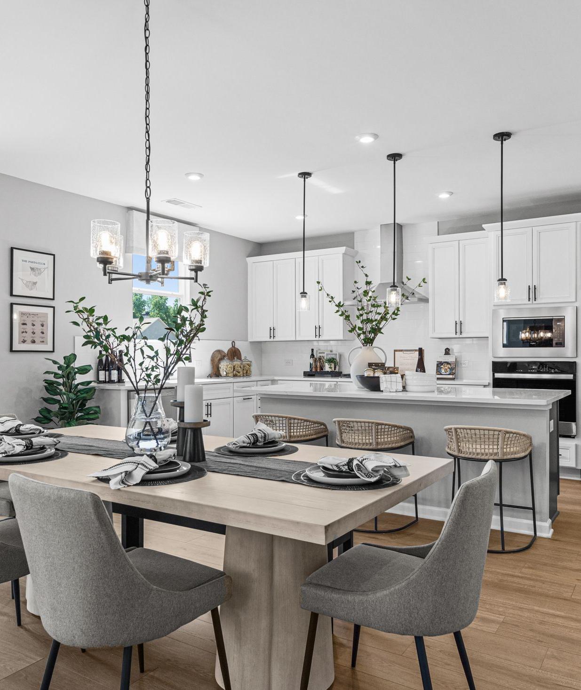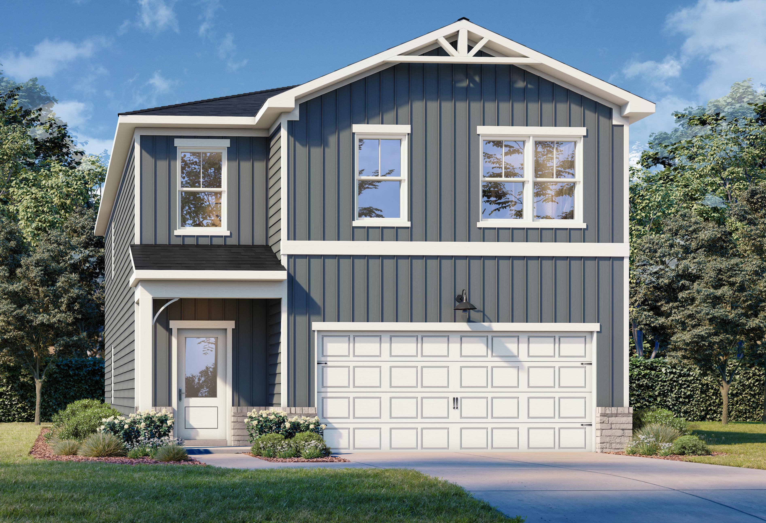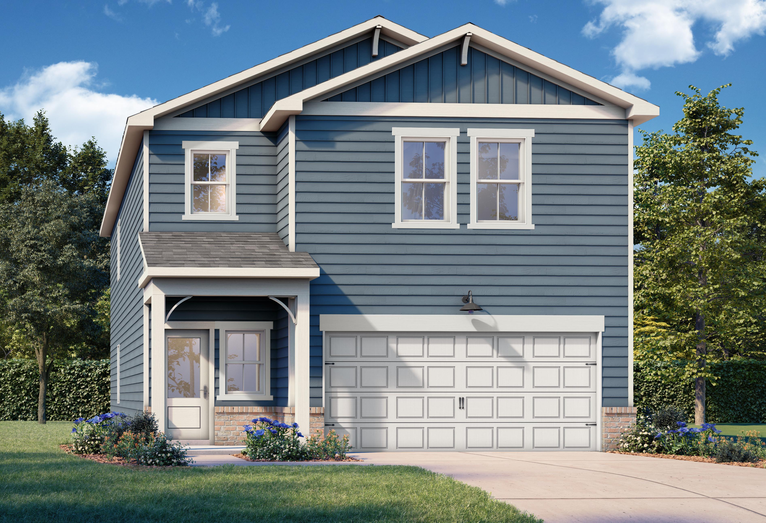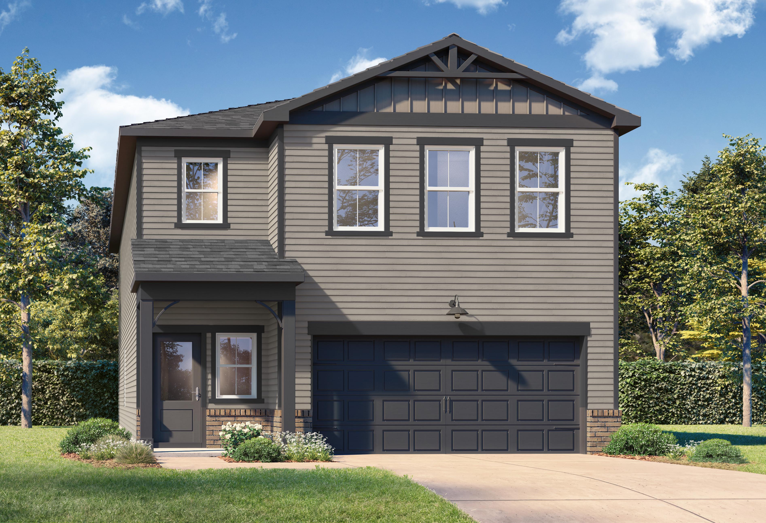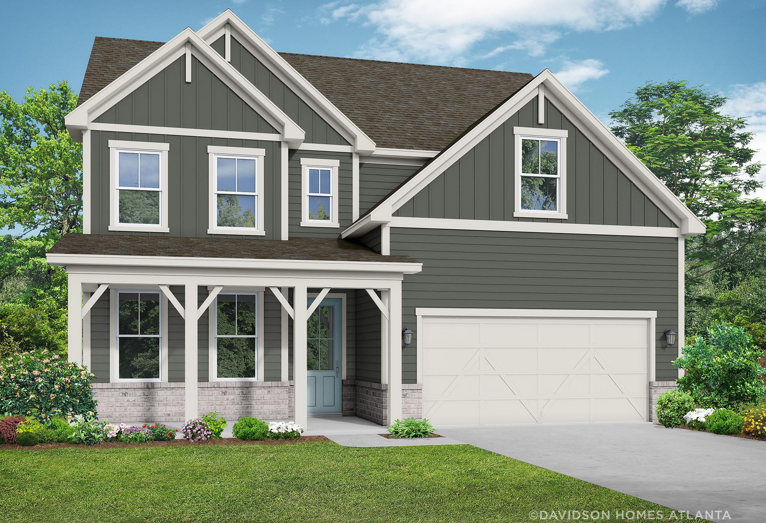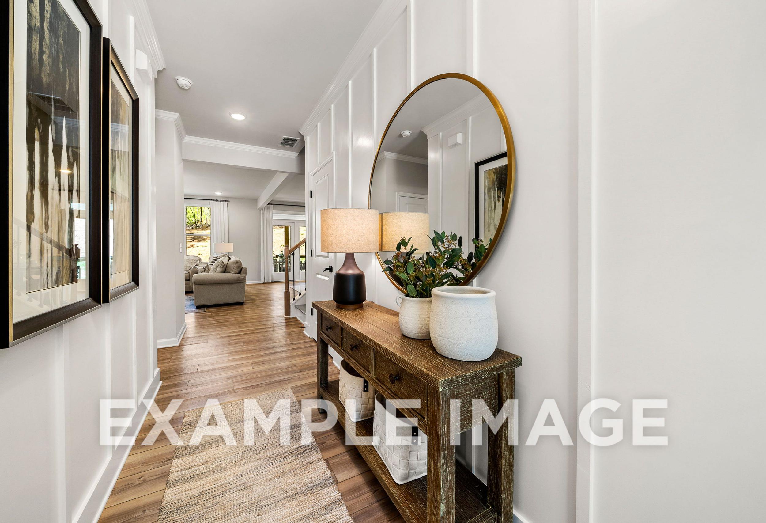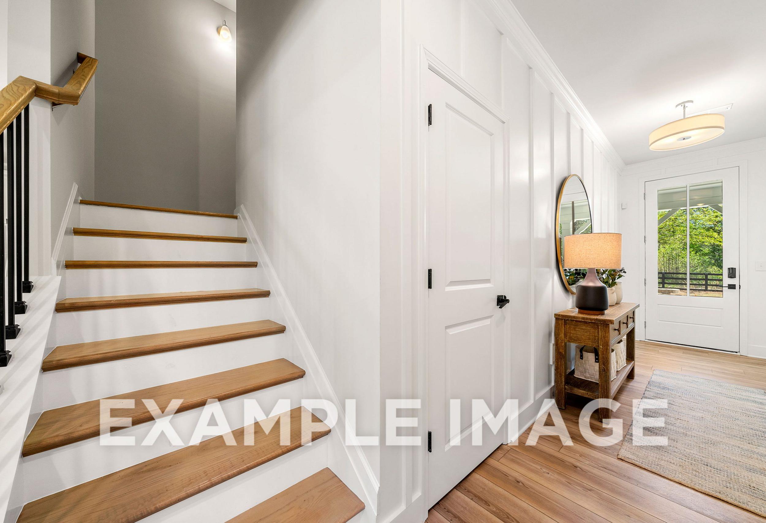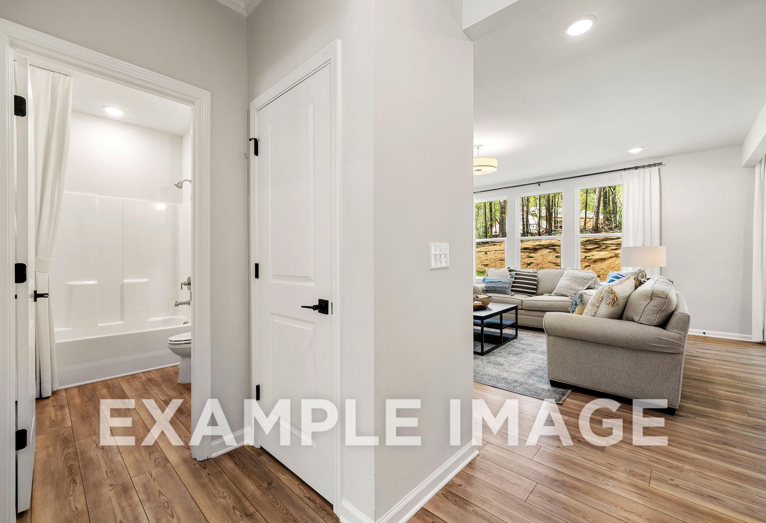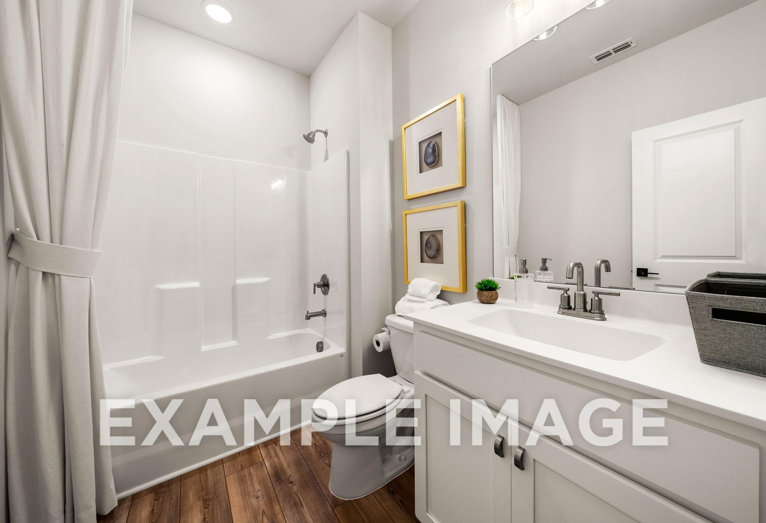Overview
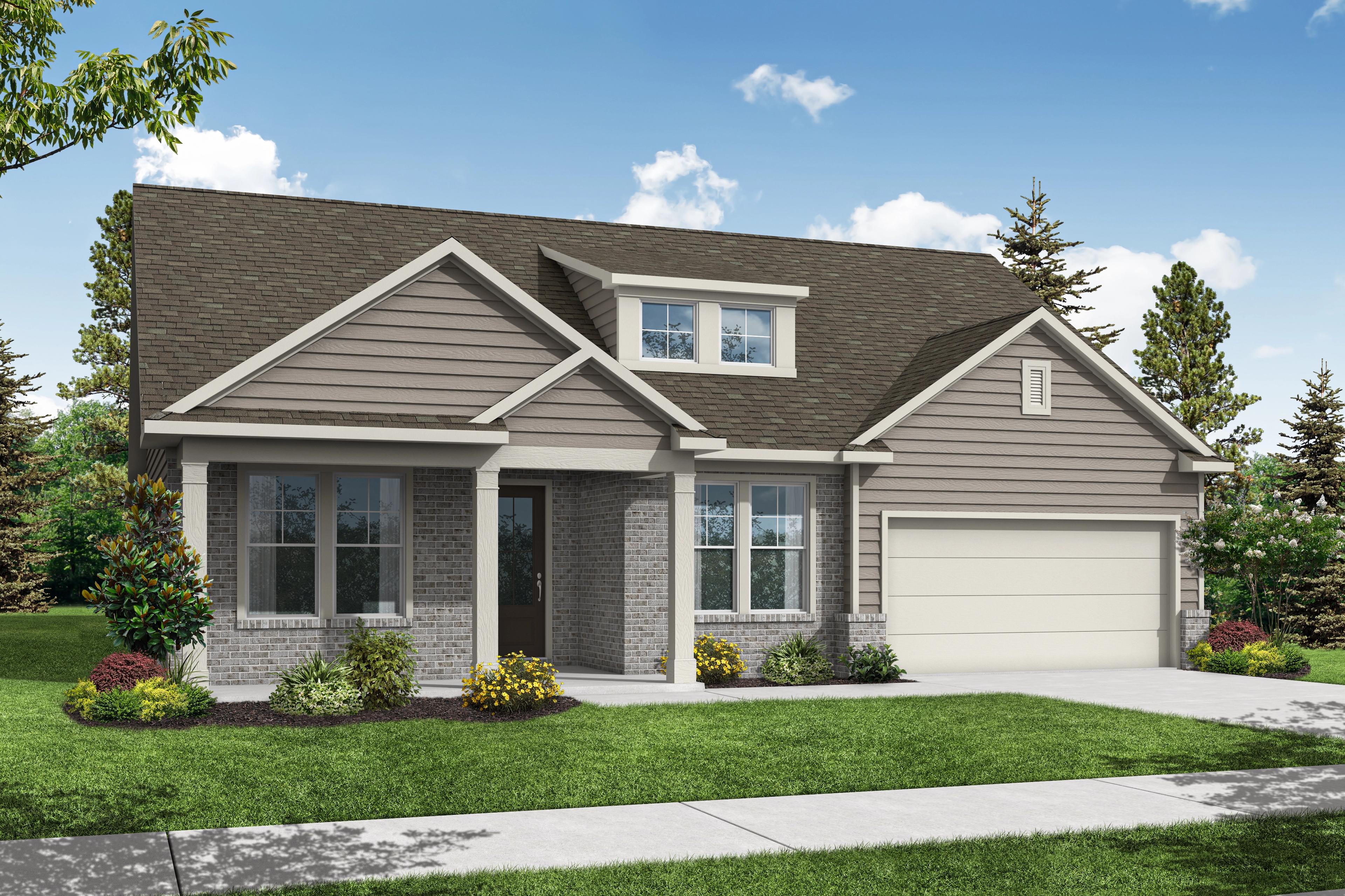
$432,990
The Harrison G
Plan
Monthly PI*
/month
Community
Cedar FarmsCommunity Features
- Pool & Cabana
- Bocce Ball Court
- Firepit
- Playmounds
- Close to Downtown Winder
- 10 Min to Chateau Elan
- 35 Min to Lake Lanier
- Accessible to I-85
- 5 Spacious Floor Plans
Exterior Options
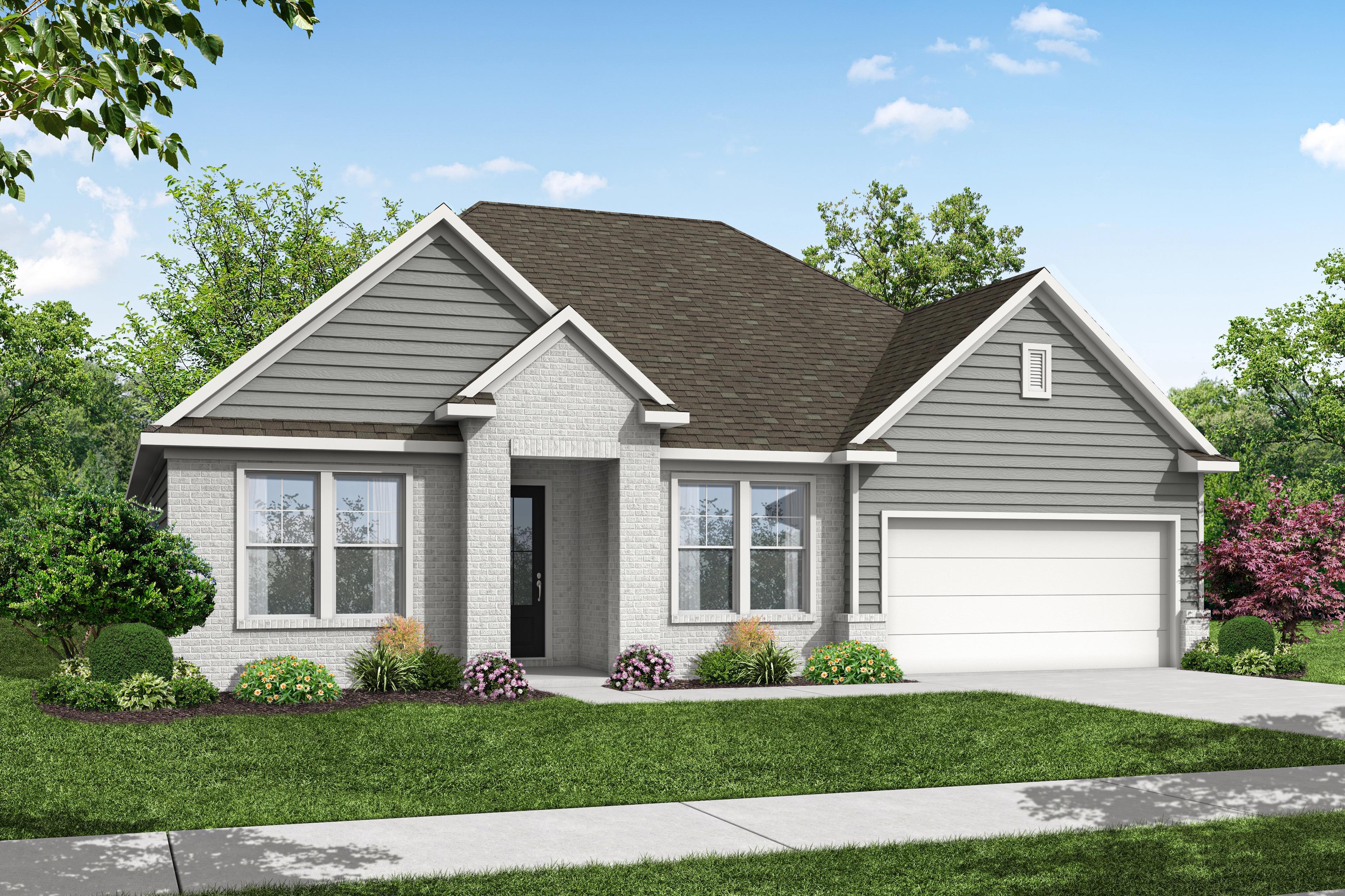
The Harrison H
Description
Welcome to The Harrison Plan, an exquisite ranch-style home designed for comfort and convenience. This stunning residence features 4 spacious bedrooms and 3.5 modern baths, making it perfect for families or those who love to entertain.
As you enter, you'll be greeted by an open concept living space that seamlessly blends the living room, dining area, and kitchen, creating an inviting atmosphere for gatherings. The gourmet kitchen boasts contemporary appliances, ample counter space, and a large island, ideal for culinary adventures.
The luxurious master suite offers a private retreat with an ensuite bath complete with dual vanities and a soaking tub. Three additional bedrooms provide plenty of room for guests or a home office.
Step outside to enjoy the backyard oasis, perfect for outdoor entertaining or simply relaxing under the stars. The two-car garage offers convenience and additional storage space.
With its thoughtful design and beautiful finishes, The Harrison Plan is the perfect place to call home. Experience ranch living at its finest!
Floorplan




Bethanni Sundholm
(678) 661-6653Visiting Hours
Community Address
Winder, GA 30680
Davidson Homes Mortgage
Our Davidson Homes Mortgage team is committed to helping families and individuals achieve their dreams of home ownership.
Pre-Qualify NowLove the Plan? We're building it in 1 other Community.
Community Overview
Cedar Farms
Come experience Cedar Farms in person! Our model home is now open, and we invite you to tour this beautiful community just minutes from downtown Winder.
Just 3 miles from downtown Winder and with easy access to I-85, Cedar Farms is an exclusive community featuring four-bedroom homes all over 2,000 sq. ft. with options like third-car garages, covered patios, versatile lofts, and home offices. Every home sits on a spacious lot, with some basement homesites available. You can design your dream home from several design packages on your perfect lot or choose from one of our thoughtfully designed quick move-in homes.
Life at Cedar Farms goes beyond your front door. Residents enjoy a private pool with cabana, a firepit, bocce ball courts, and playmounds for the kids—perfect for relaxing, playing, and connecting with neighbors. Plus, enjoy quick getaways to Lake Lanier, Chateau Elan Winery & Resort, and the charm of nearby Winder. Outdoor enthusiasts will love nearby Fort Yargo State Park, ideal for hiking, boating, and picnicking.
Schedule your appointment today to tour Cedar Farms and see why this is the perfect place to call home!
- Pool & Cabana
- Bocce Ball Court
- Firepit
- Playmounds
- Close to Downtown Winder
- 10 Min to Chateau Elan
- 35 Min to Lake Lanier
- Accessible to I-85
- 5 Spacious Floor Plans
