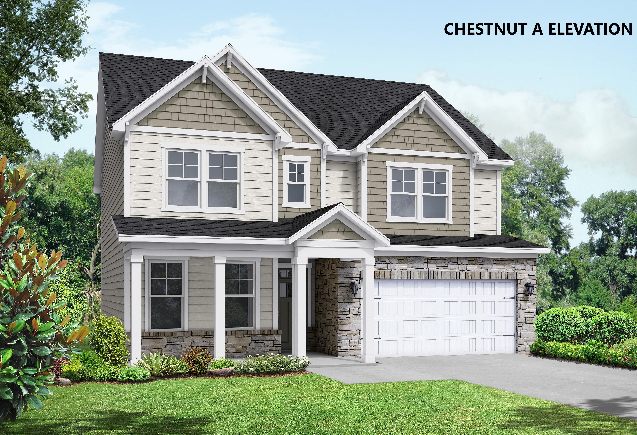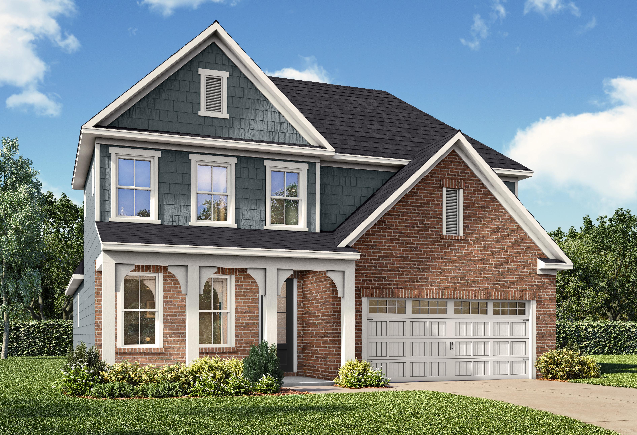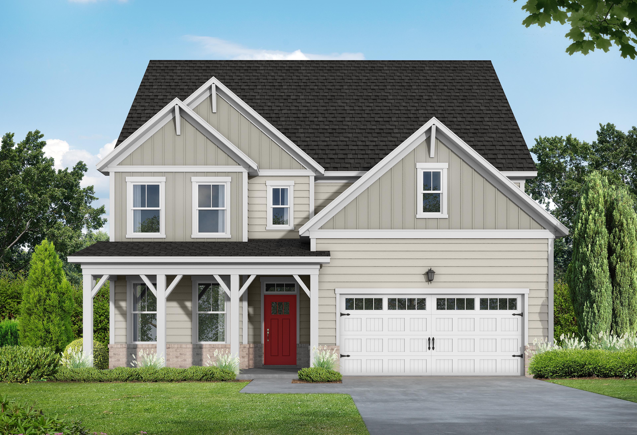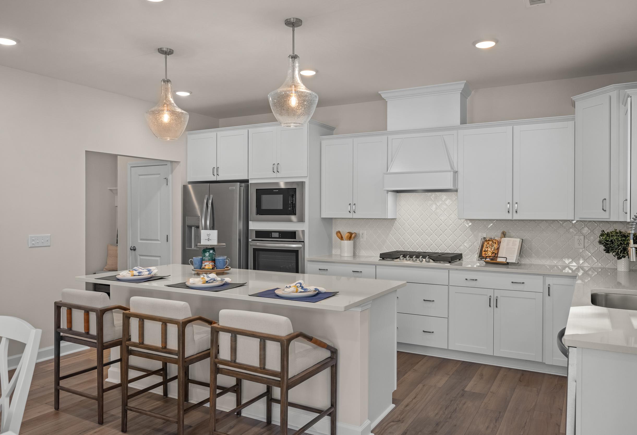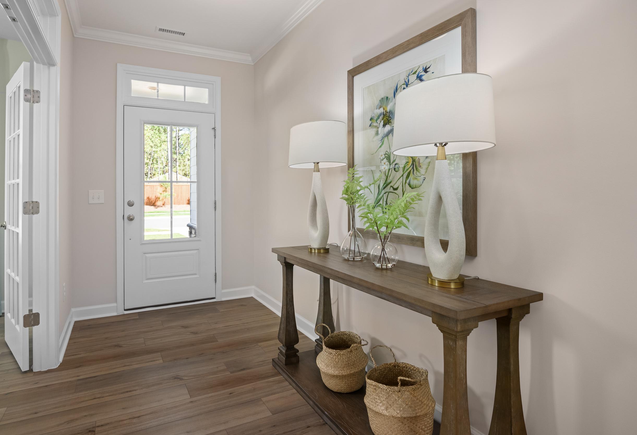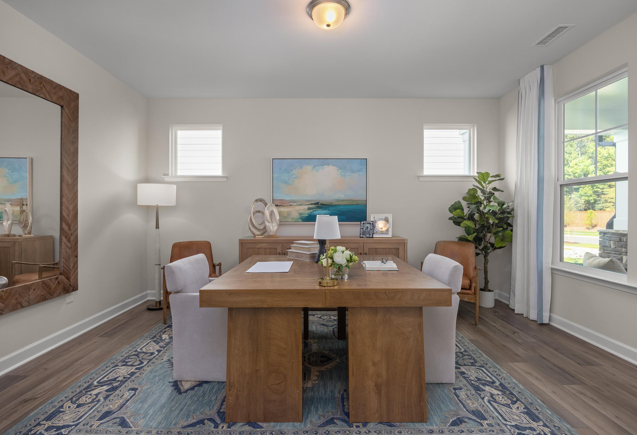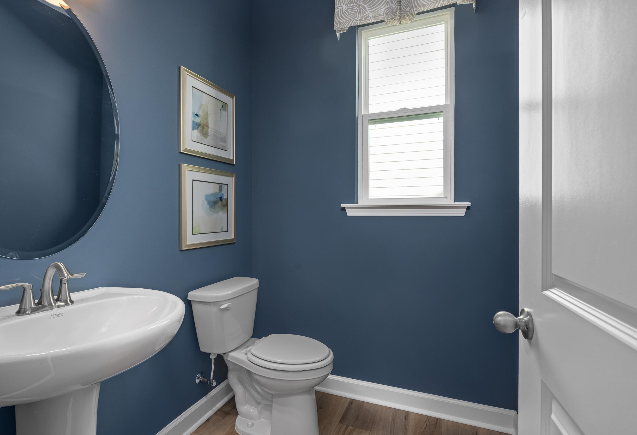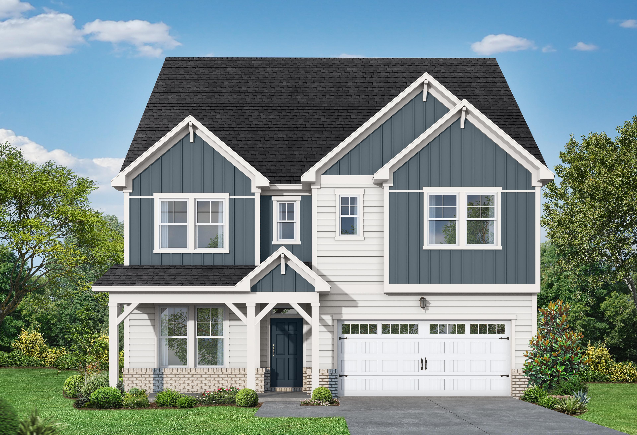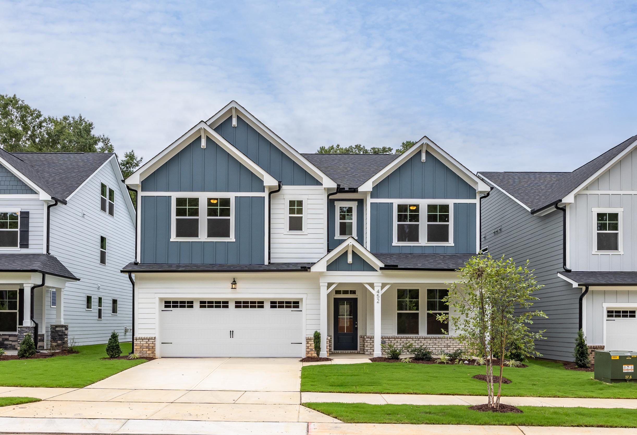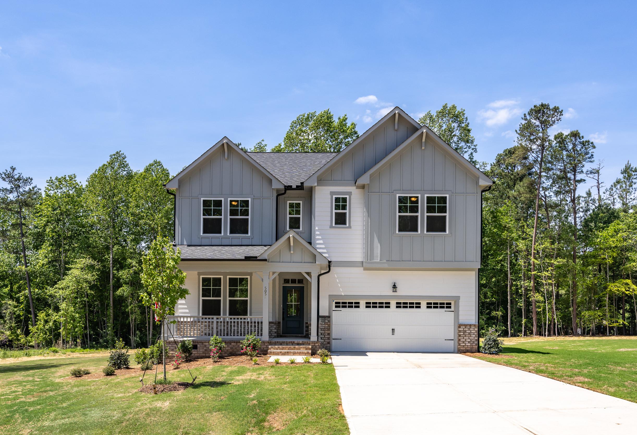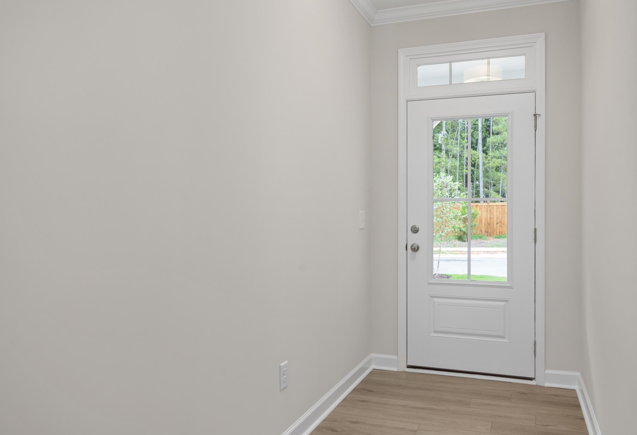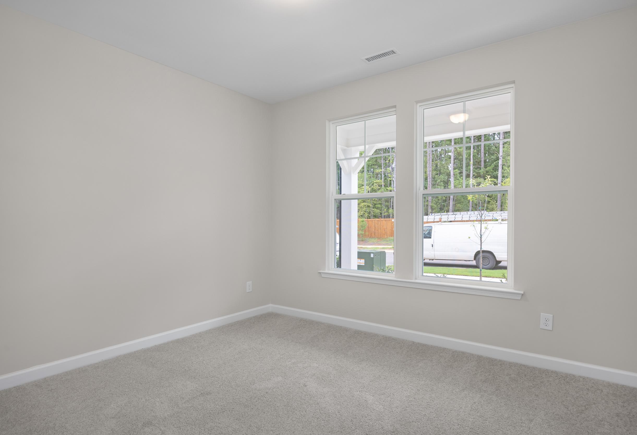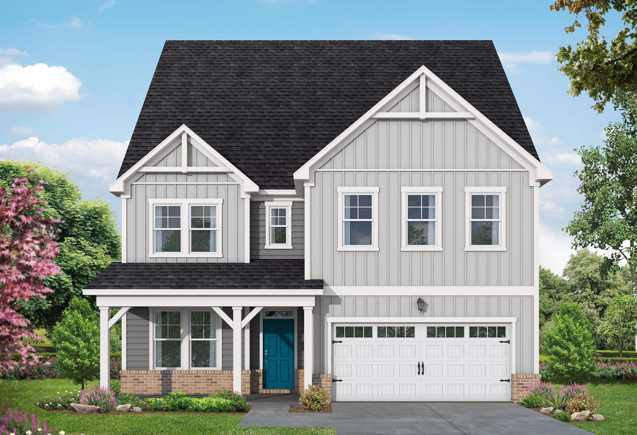Overview
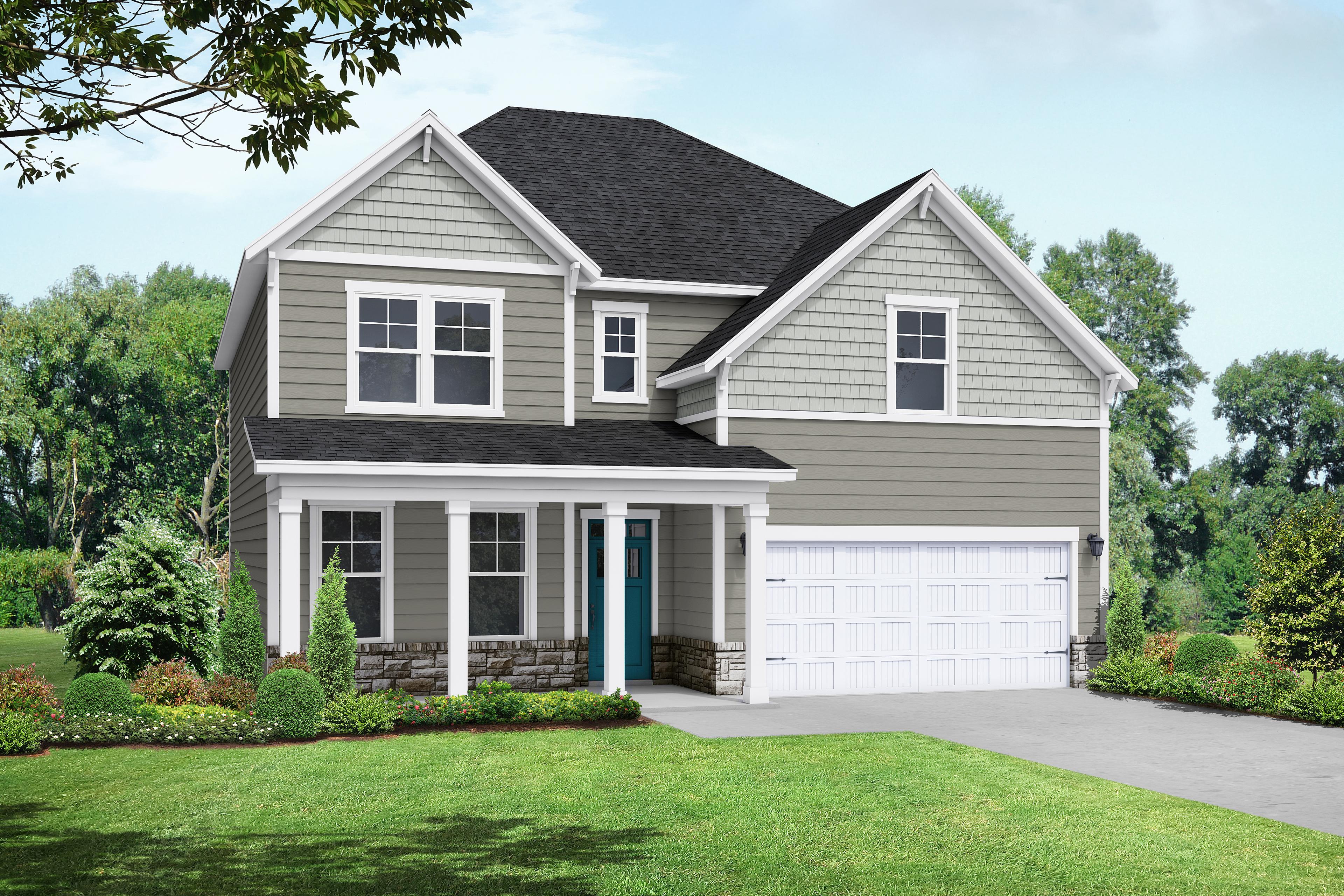
$529,900
The Hemlock A
Plan
Monthly PI*
/month
Community
Enclave at BelmontCommunity Features
- Excellent Schools
- 10 minutes from I-85
- 15 Minutes to Airport
- 20 Minutes to DT Charlotte
- Walk to Historic DT Belmont
Exterior Options
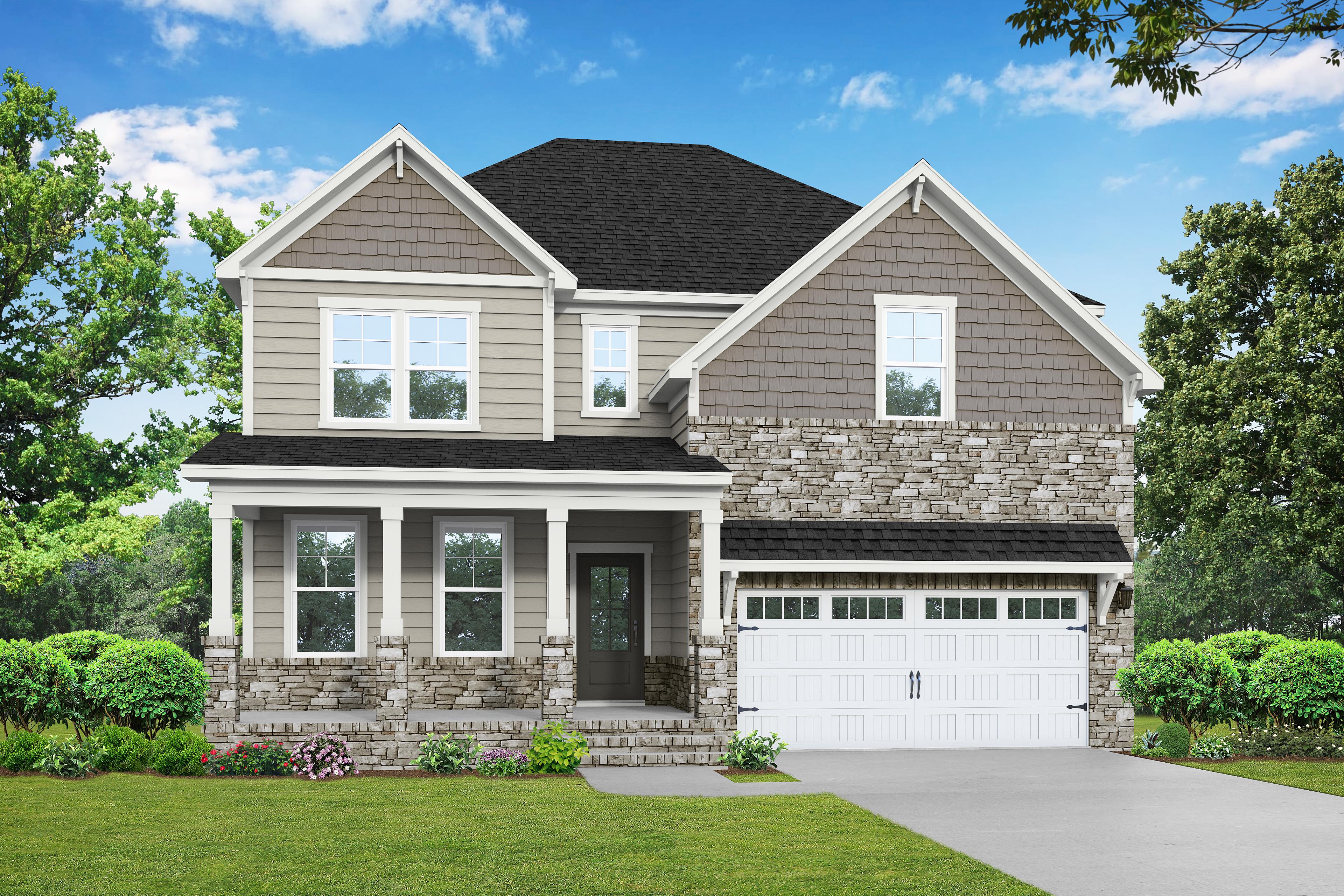
The Hemlock D
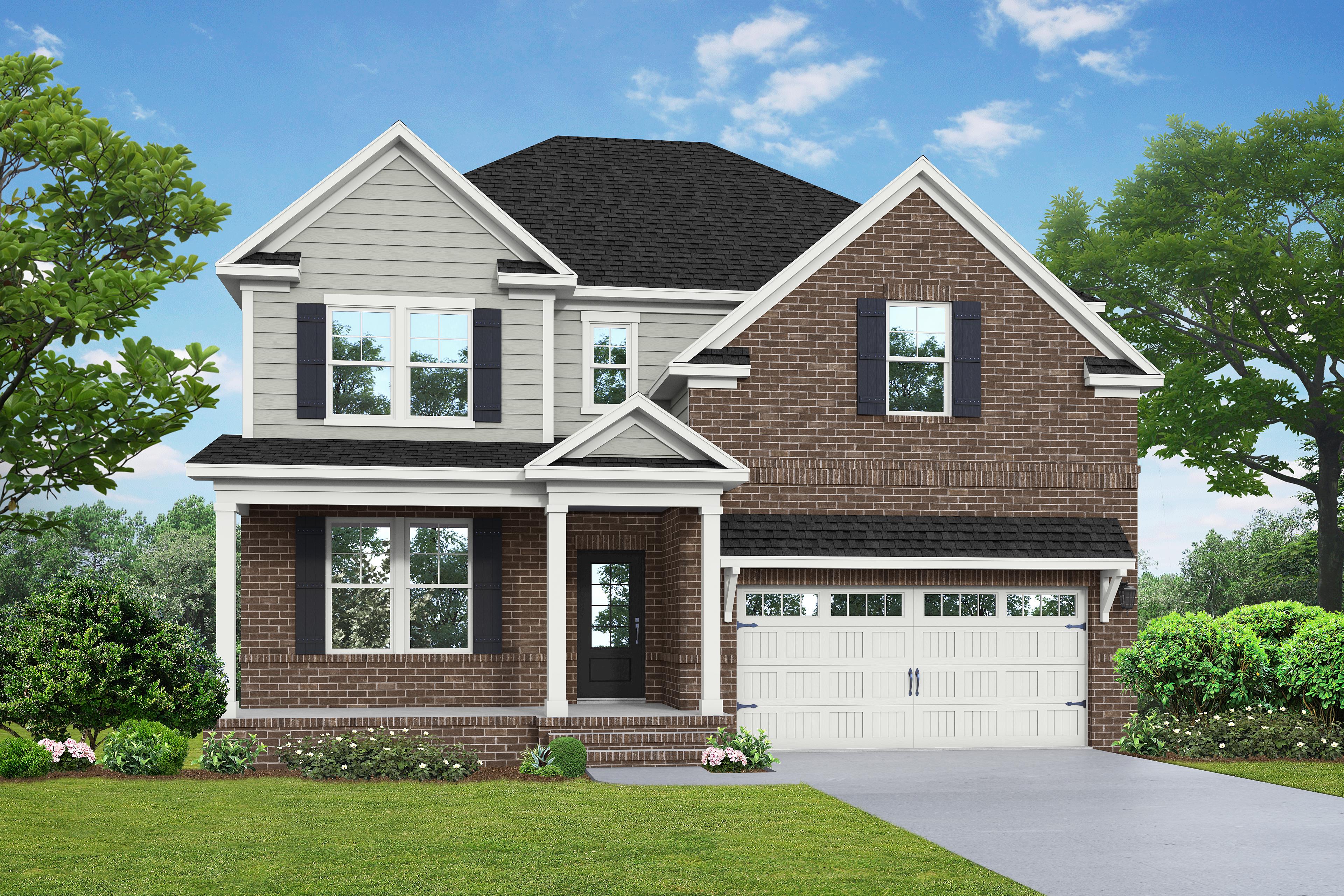
The Hemlock F
Description
Discover the Hemlock with its wide-open living spaces, highlighted best in the spacious Kitchen with enviable Pantry that overlooks the Breakfast and Family Room. A convenient first floor Study welcomes you as you enter. The Hemlock makes the most of its square footage on the second floor, featuring a huge Owner’s Suite with double walk-in closets, two additional bedrooms and a large Loft with ample windows.
Make it your own with The Hemlock’s flexible floor plan, featuring an optional gourmet kitchen, alternative bath layouts and more! Offerings vary by location, so please discuss your options with your community’s agent.
Floorplan




Katie Talbo
(704) 766-8183Visiting Hours
Community Address
Belmont, NC 28012
Davidson Homes Mortgage
Our Davidson Homes Mortgage team is committed to helping families and individuals achieve their dreams of home ownership.
Pre-Qualify NowCommunity Overview
Enclave at Belmont
Imagine a lifestyle where small-town charm meets modern accessibility. Located in the heart of Gaston County, Enclave at Belmont offers an exceptional opportunity to own one of our new homes in Belmont. You are perfectly positioned just 10 minutes from I-85 and 15 minutes from the airport, making your morning commute or weekend getaway simpler than ever. When the city calls, downtown Charlotte is only a 20-minute drive away, ensuring you never miss out on the region's best dining and entertainment.
Life here is designed for your convenience and connection. You’ll love the ability to walk into historic downtown Belmont for a morning coffee or a sunset stroll. With access to excellent local schools and a community layout that prioritizes your family's future, Enclave at Belmont provides the stable, sophisticated retreat you’ve been looking for. We invite you to visit us today and experience this incredible neighborhood for yourself.
- Excellent Schools
- 10 minutes from I-85
- 15 Minutes to Airport
- 20 Minutes to DT Charlotte
- Walk to Historic DT Belmont
