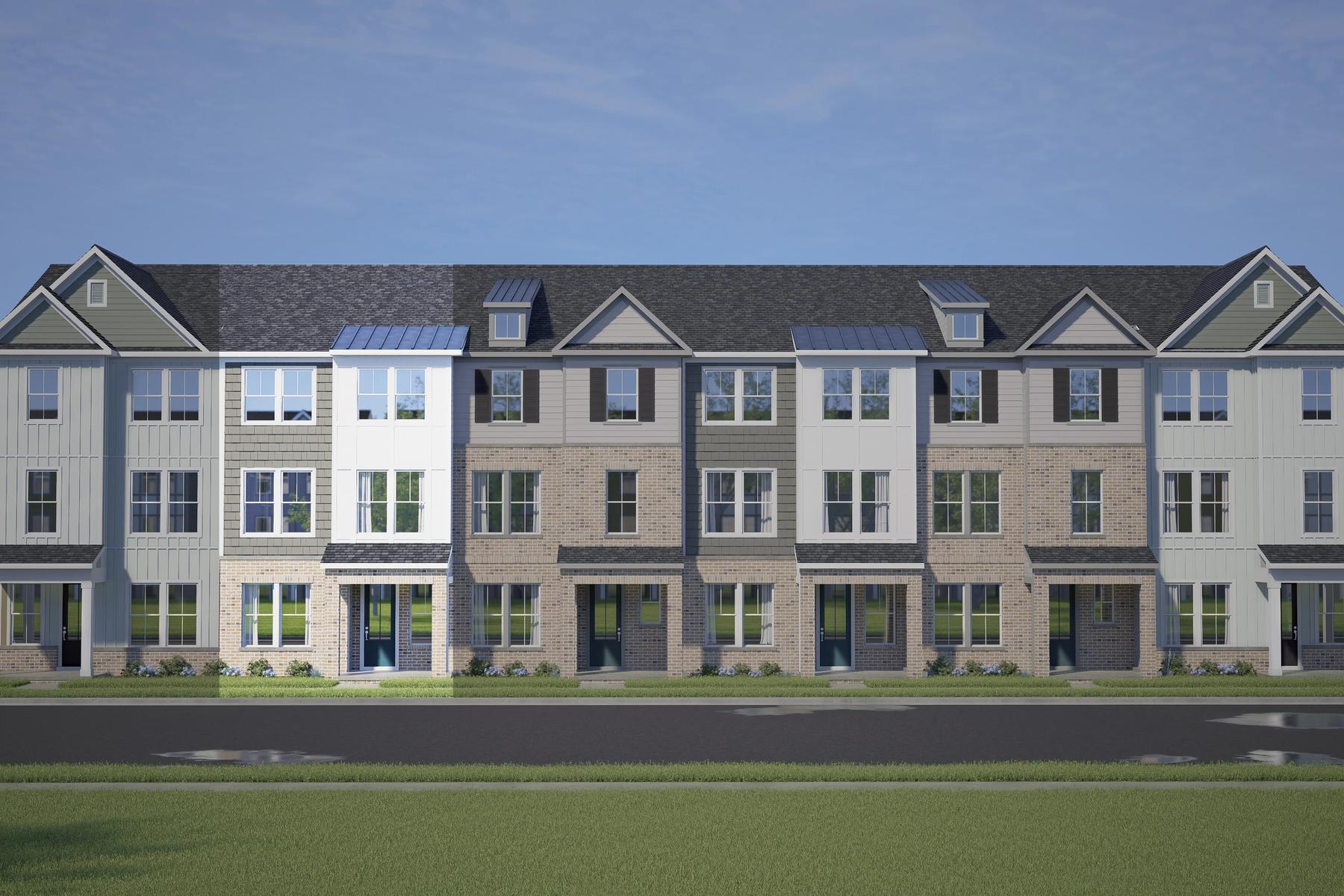Overview

The Avery Interior
Plan
Community
Forestville YardCommunity Features
- Pool
- Sports Courts
- Community Garden
- Play Lawns
- All Brand New Designs
Description
Davidson Homes is thrilled to bring you The Avery!
Welcome to The Avery, a stunning 3-story townhome designed for the way you live. With 3 spacious bedrooms, 2 full baths, and 2 convenient powder rooms, this plan offers the perfect balance of comfort and style.
On the first floor, you’ll find a private dedicated study, perfect for working from home, along with a welcoming front porch and convenient alley-load garage. The second floor is the heart of the home, featuring a chef-inspired kitchen with a large island, an open breakfast area, and a spacious family room that’s ideal for entertaining, plus a convenient powder room for guests. Upstairs on the third floor, retreat to your beautiful owner’s suite with a private bath, along with two additional bedrooms, a full bathroom, and a convenient laundry space with attic access.
Make The Avery your own with personalization options like a gourmet kitchen or even a 4th bedroom, creating a home perfectly suited to your lifestyle. Call your New Home Consultant today and learn how to make The Avery your dream home!
The floorplans Avery and Mitchell are interchangeable with all elevations, interior and exterior.
Floorplan





Katie Talbo
(984) 207-1870Visiting Hours
Davidson Homes Mortgage
Our Davidson Homes Mortgage team is committed to helping families and individuals achieve their dreams of home ownership.
Pre-Qualify NowCommunity Overview
Forestville Yard
Welcome to Forestville Yard, a vibrant and welcoming community nestled in the heart of Knightdale, NC. Forestville Yard combines the charm of small-town living with the convenience of proximity to downtown Raleigh, Research Triangle Park and Durham. Designed with a focus on comfort and community connectivity, Forestville Yard offers a diverse range of housing options, including thoughtfully designed 3-story townhomes and single-family homes, featuring brand-new designs!
Forestville Yard features an array of enticing amenities for residents to enjoy. Dive into the refreshing oasis of our community pool or spend the afternoon playing pickleball on the private courts. Green thumbs and nature enthusiasts will find joy in our community gardens, cultivating a sense of community and providing a serene backdrop for those seeking a connection with nature. Grow your favorite herbs, flowers, or vegetables, fostering a sense of shared responsibility and cultivating a beautiful environment for all to enjoy.
Beyond the community, Forestville Yard offers the best of both worlds – the tranquility of suburban living and the dynamic energy of downtown Raleigh, just a short drive away. Enjoy easy access to the cultural delights, dining experiences, and vibrant entertainment that Raleigh has to offer, making every weekend an opportunity for new discoveries.
Forestville Yard offers more than just homes, it's an opportunity to enjoy a lifestyle where every day is an invitation to live, play, and thrive. Contact us today for more information!
- Pool
- Sports Courts
- Community Garden
- Play Lawns
- All Brand New Designs




