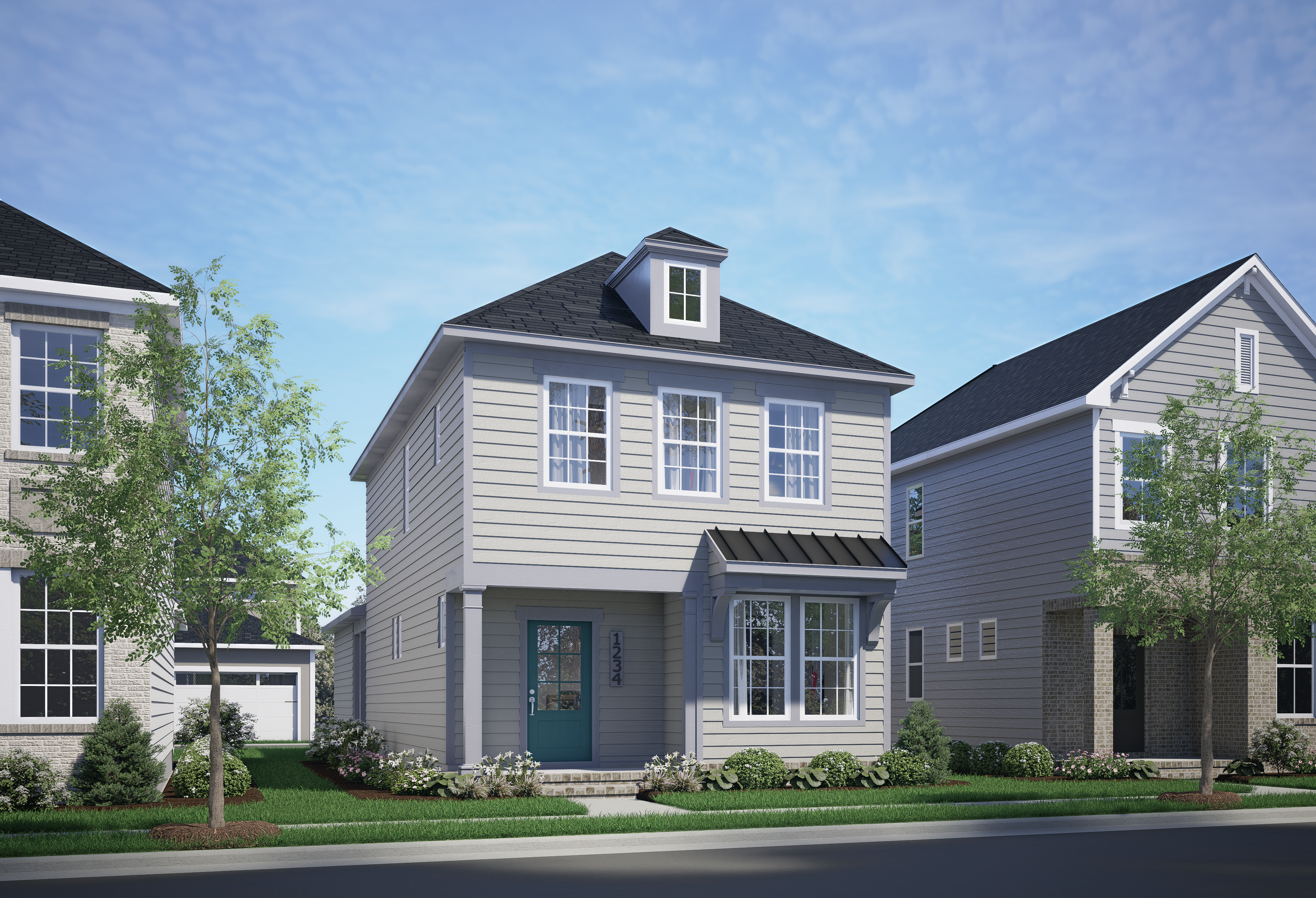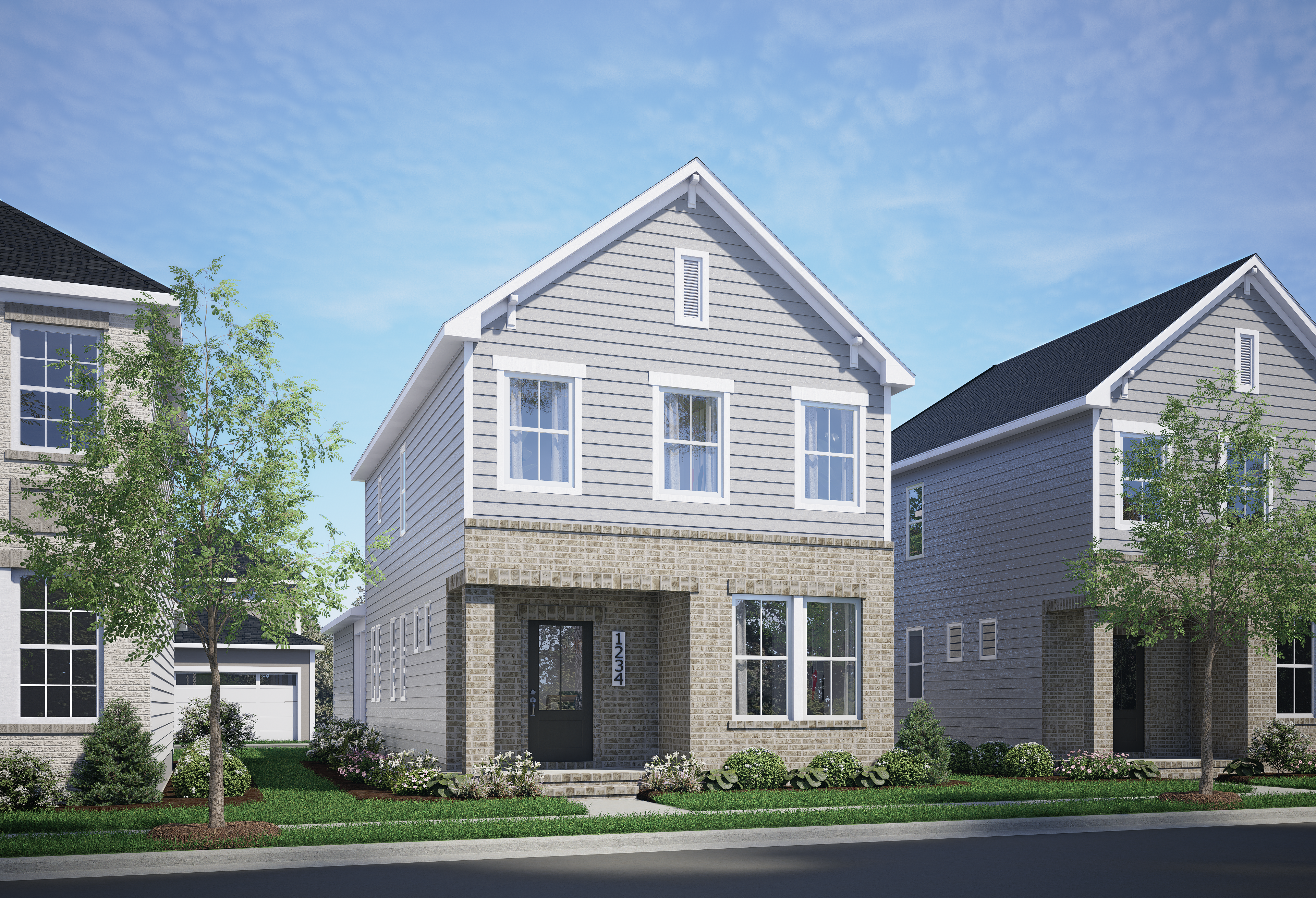Overview
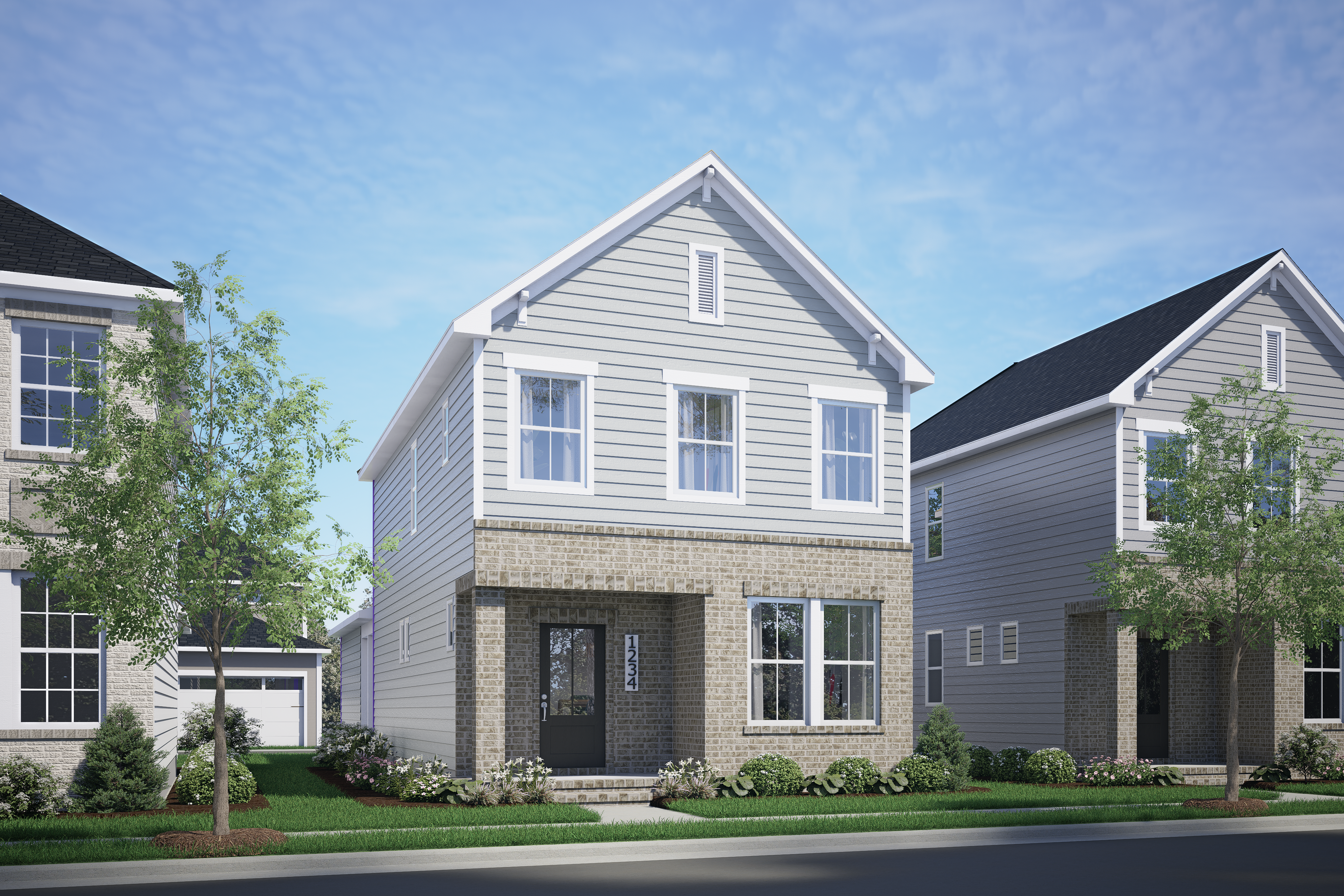
$398,900
The Burke
Plan
Monthly PI*
/month
Community
Forestville YardCommunity Features
- Pool
- Pickleball Courts
- Community Garden
- Play Lawns
- All Brand New Designs
Exterior Options
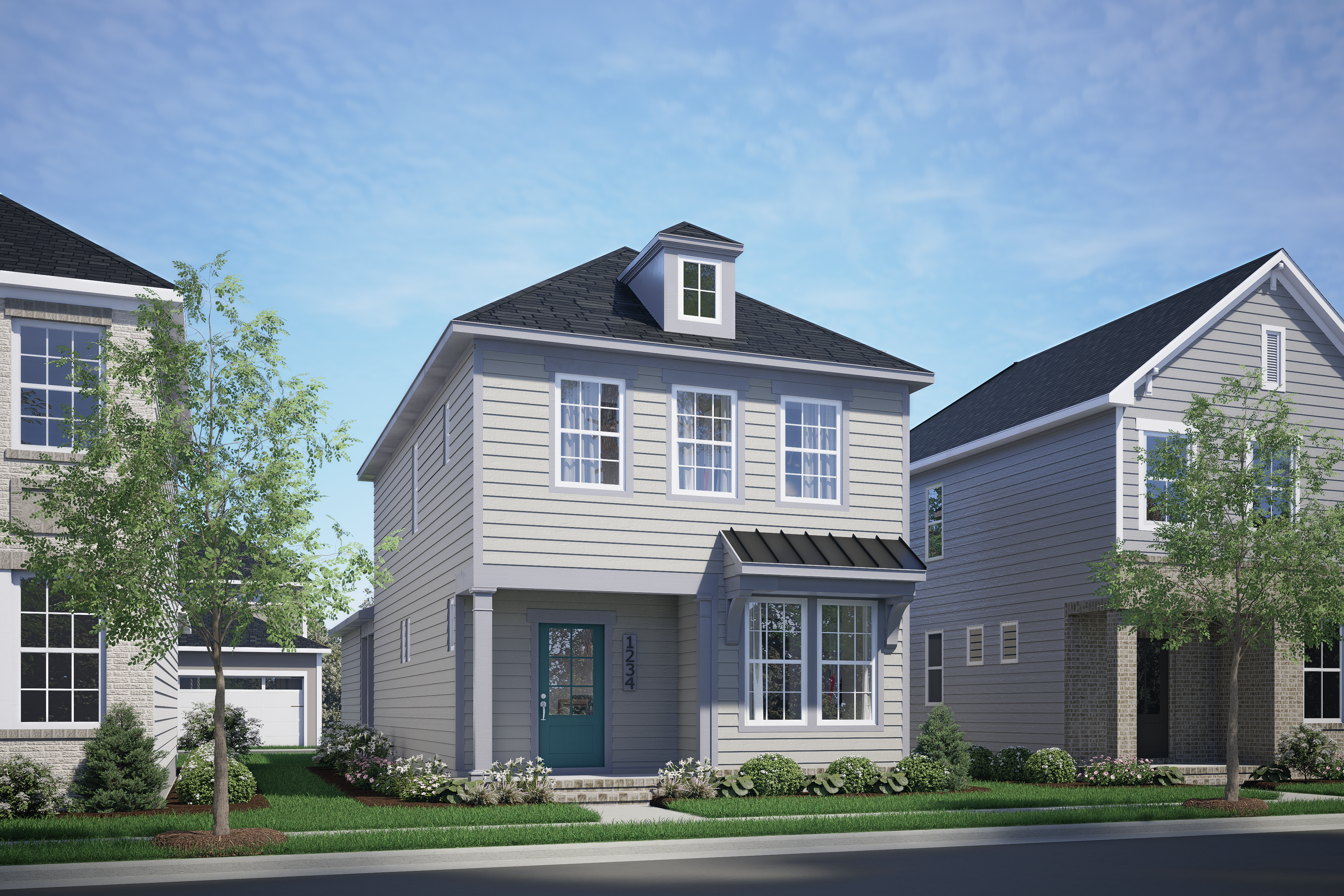
The Burke C
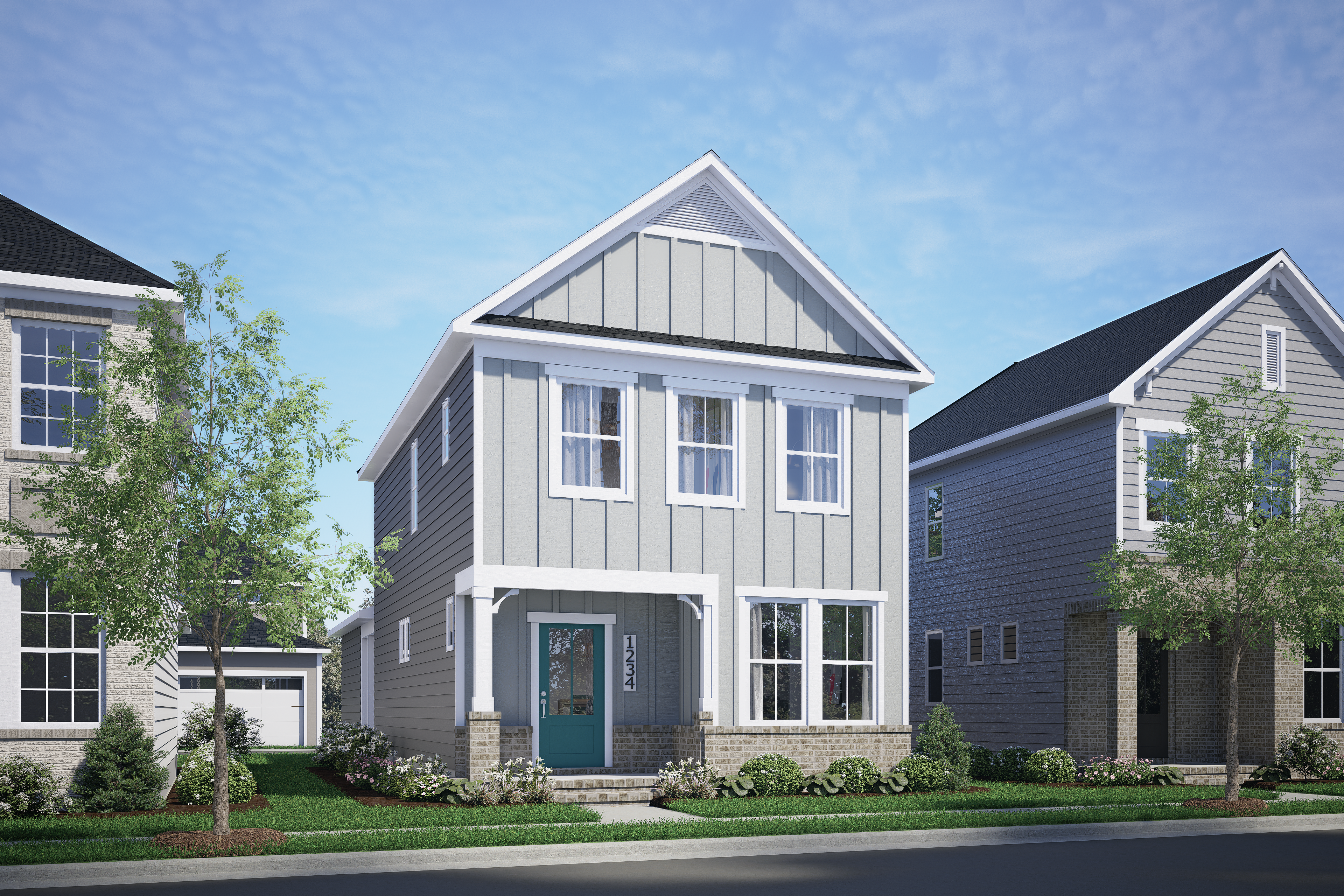
The Burke B
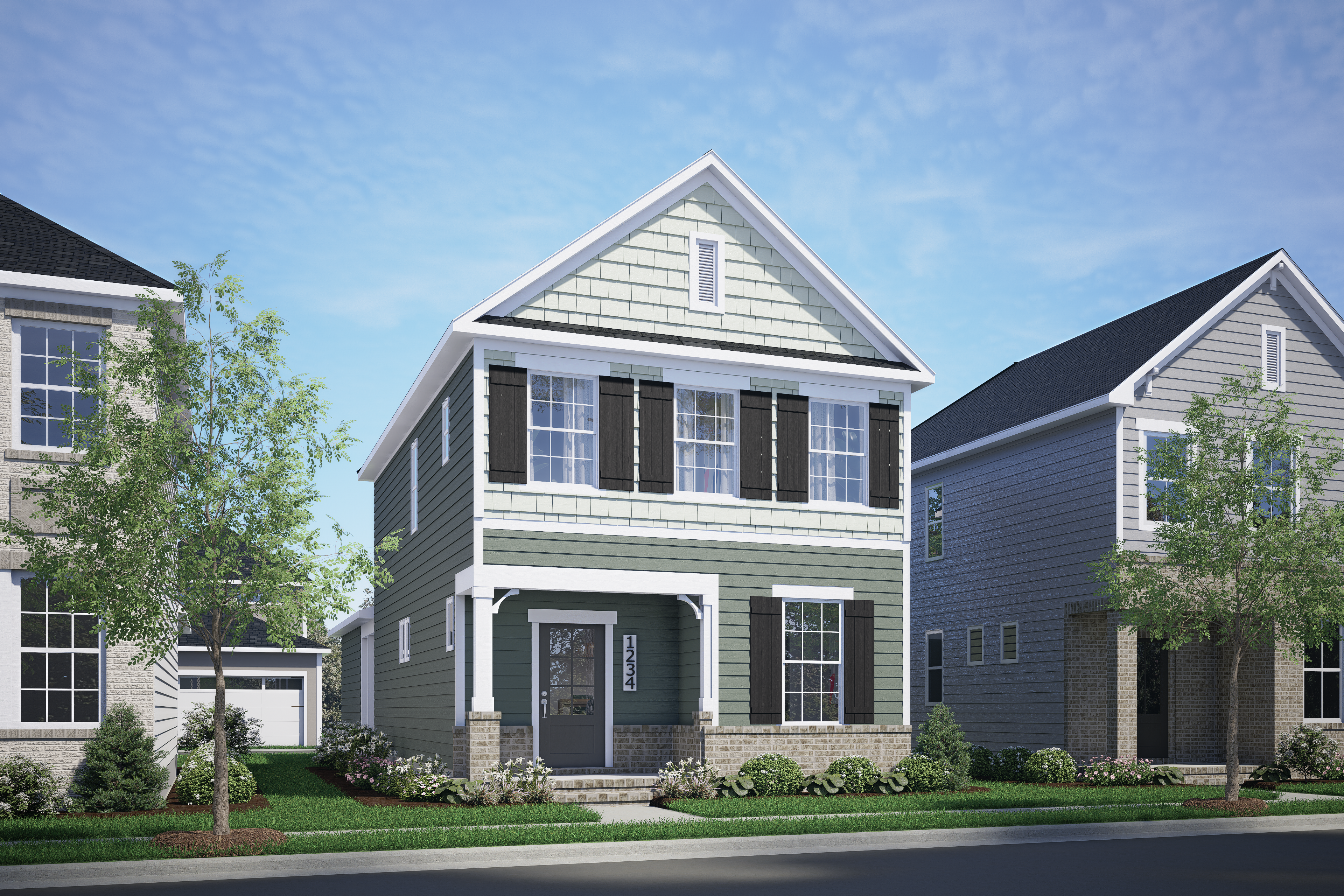
The Burke D
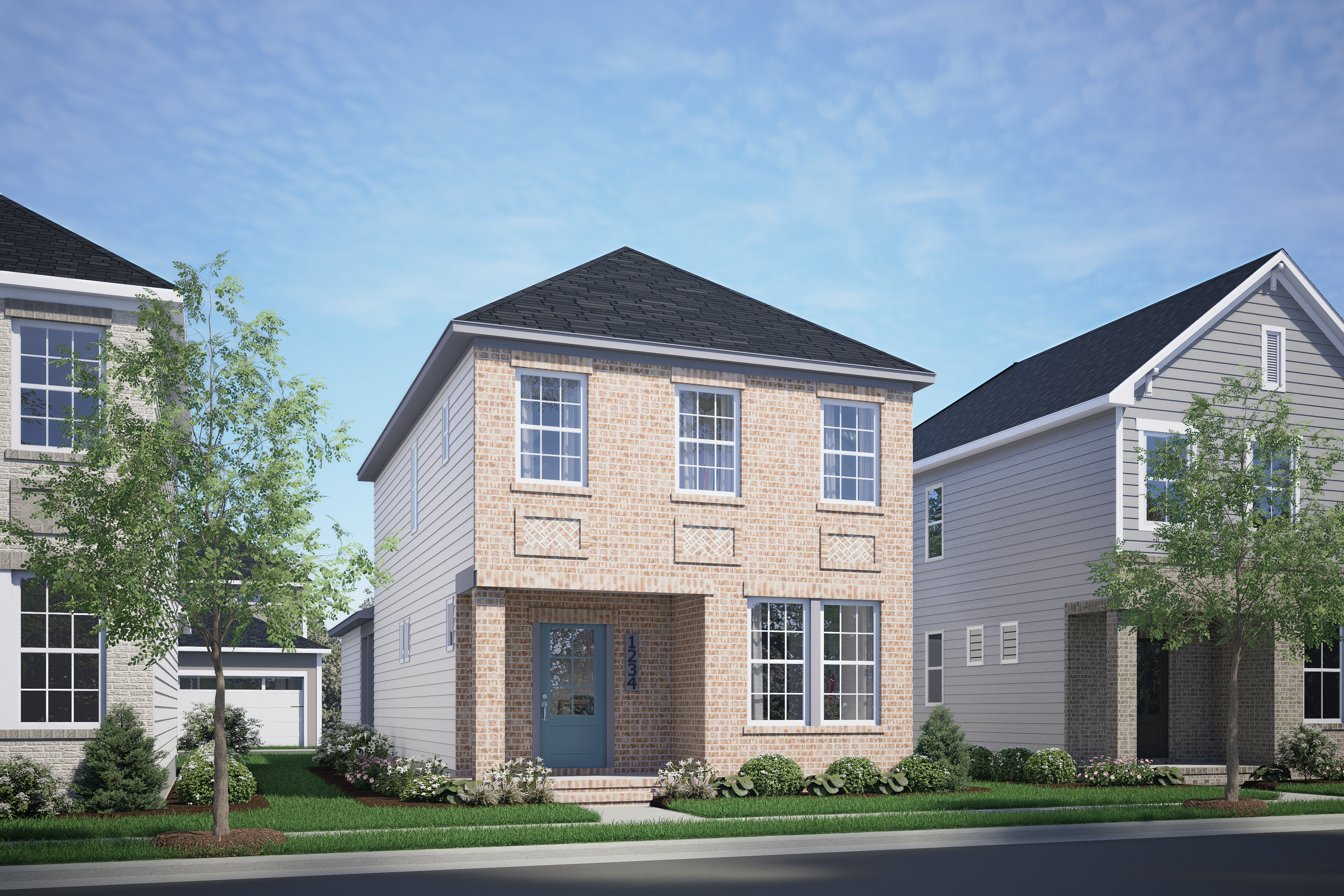
The Burke E
Description
Davidson Homes is thrilled to introduce one of its newest plans, The Burke.
The Burke is designed to impress from the moment you arrive, featuring an alley-load garage that enhances curb appeal and creates a welcoming streetscape. Step inside and experience a bright, open layout perfect for today’s lifestyle.
On the first floor, you’ll enjoy a spacious family room, an inviting kitchen with a breakfast area, and a dedicated study ideal for remote work or quiet focus. A powder room adds convenience for guests, while the covered patio and private courtyard create the perfect backdrop for outdoor dining or weekend relaxation.
Upstairs, the owner’s suite is your personal retreat, complete with a large walk-in closet and a spa-inspired bath. Two additional bedrooms, a full bath, and a centrally located laundry room provide comfort and functionality for the whole family.
With its thoughtful design, abundant natural light, and versatile spaces, The Burke delivers everything you’ve been dreaming of in a home – and more. Contact your communities New Home Consultant to make The Burke yours today!
Floorplan



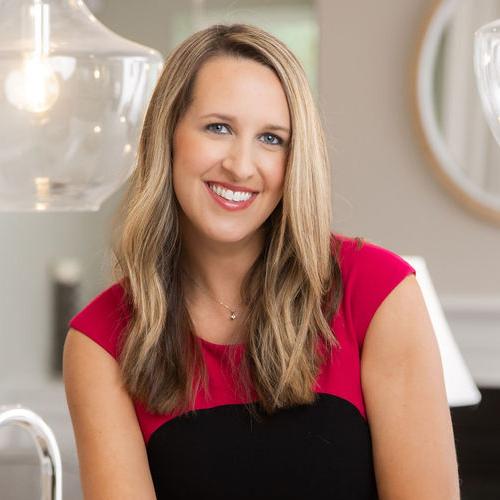
Katie Talbo
(984) 207-1870Visiting Hours
Community Address
Knighdale, NC 27545
Davidson Homes Mortgage
Our Davidson Homes Mortgage team is committed to helping families and individuals achieve their dreams of home ownership.
Pre-Qualify NowCommunity Overview
Forestville Yard
Welcome to Forestville Yard, a vibrant and welcoming community nestled in the heart of Knightdale, NC. Forestville Yard combines the charm of small-town living with the convenience of proximity to downtown Raleigh, Research Triangle Park and Durham. Designed with a focus on comfort, style, and community connection, Forestville Yard features an exceptional collection of 98 brand-new single-family homes — thoughtfully crafted for modern living and everyday ease.
Forestville Yard features an array of enticing amenities for residents to enjoy. Dive into the refreshing oasis of our community pool or spend the afternoon playing pickleball on the private courts. Green thumbs and nature enthusiasts will find joy in our community gardens, cultivating a sense of community and providing a serene backdrop for those seeking a connection with nature. Grow your favorite herbs, flowers, or vegetables, fostering a sense of shared responsibility and cultivating a beautiful environment for all to enjoy.
Beyond the community, Forestville Yard offers the best of both worlds – the tranquility of suburban living and the dynamic energy of downtown Raleigh, just a short drive away. Enjoy easy access to the cultural delights, dining experiences, and vibrant entertainment that Raleigh has to offer, making every weekend an opportunity for new discoveries.
Forestville Yard offers more than just homes, it's an opportunity to enjoy a lifestyle where every day is an invitation to live, play, and thrive. Contact us today for more information!
- Pool
- Pickleball Courts
- Community Garden
- Play Lawns
- All Brand New Designs
