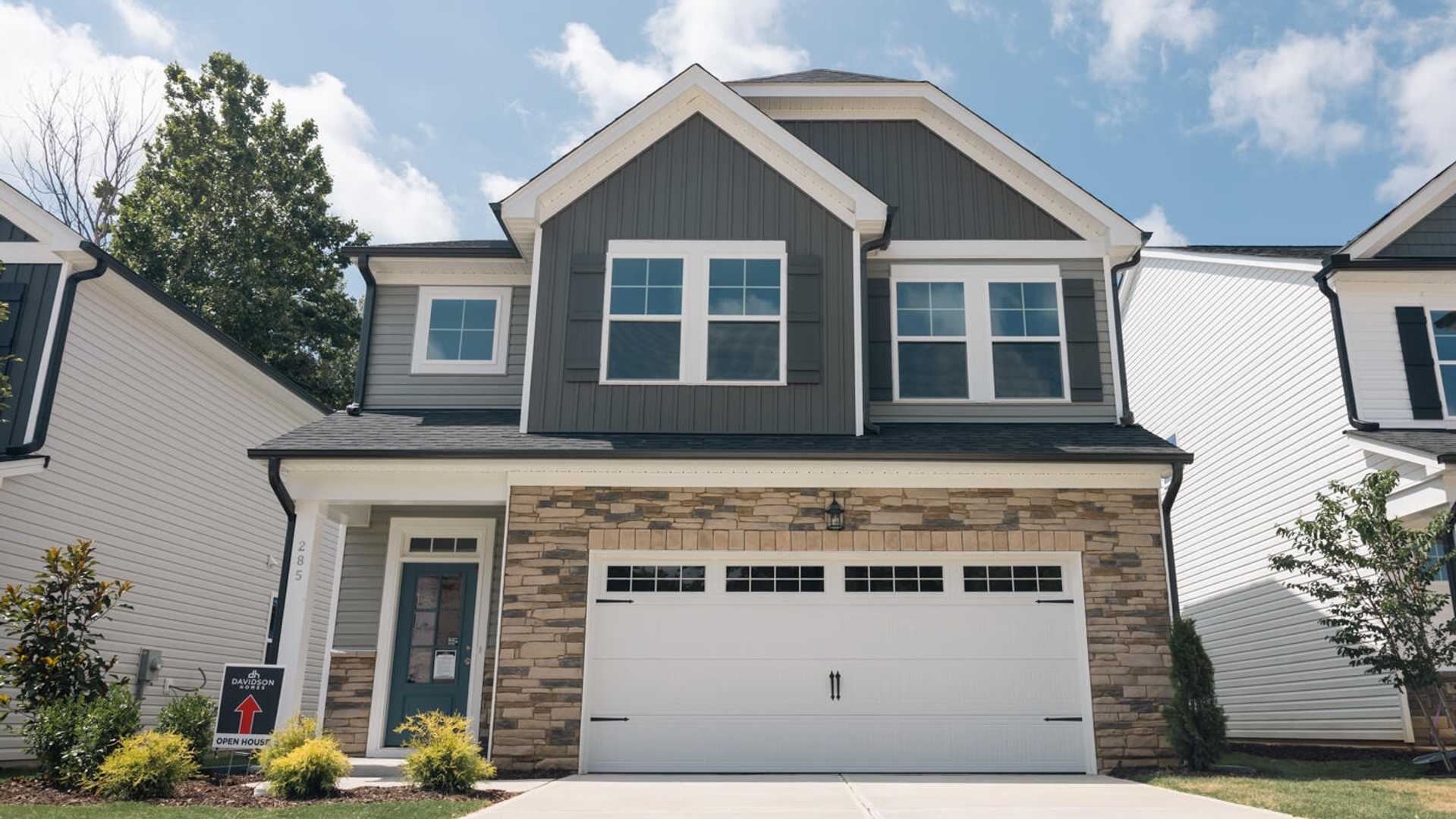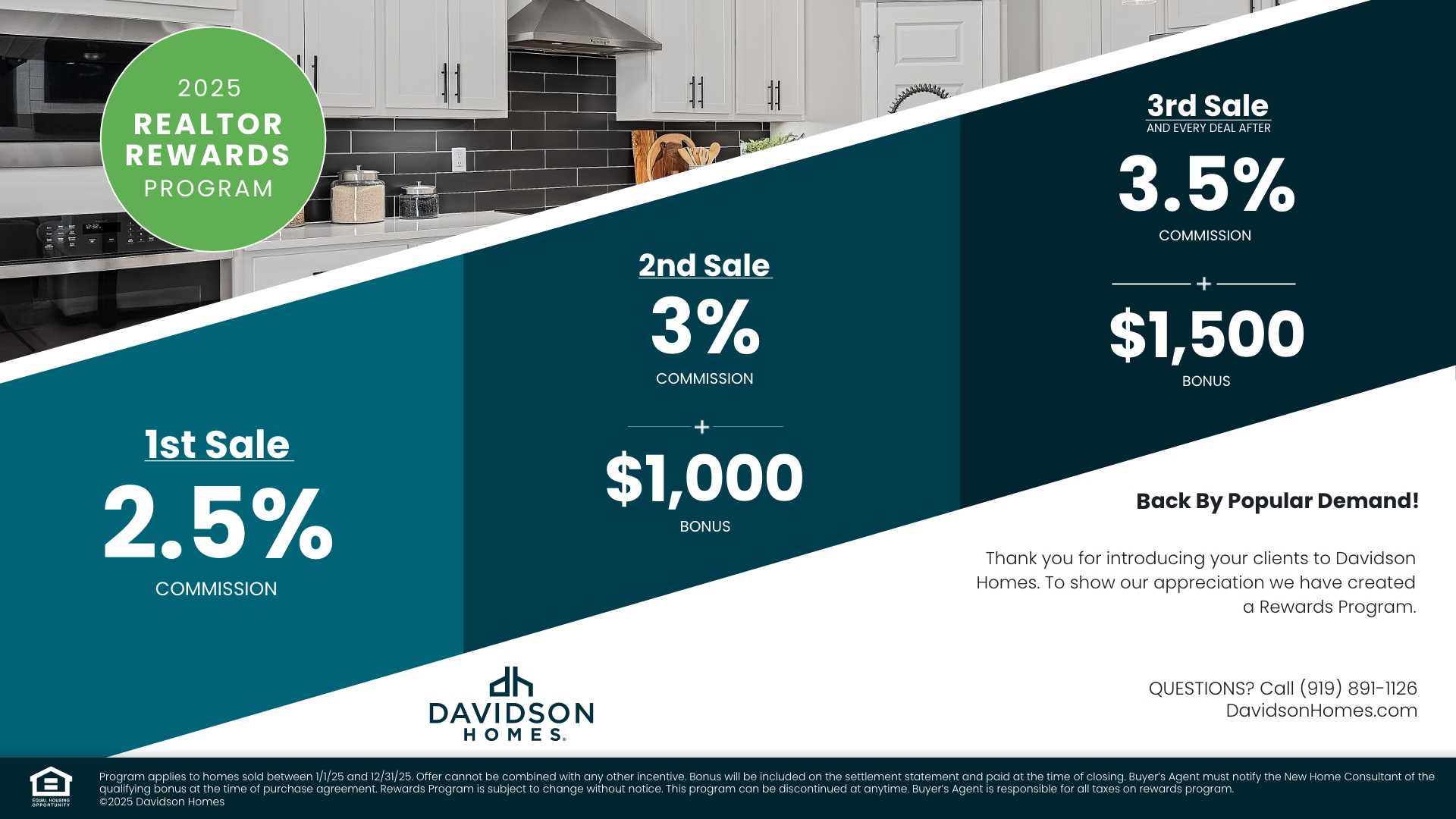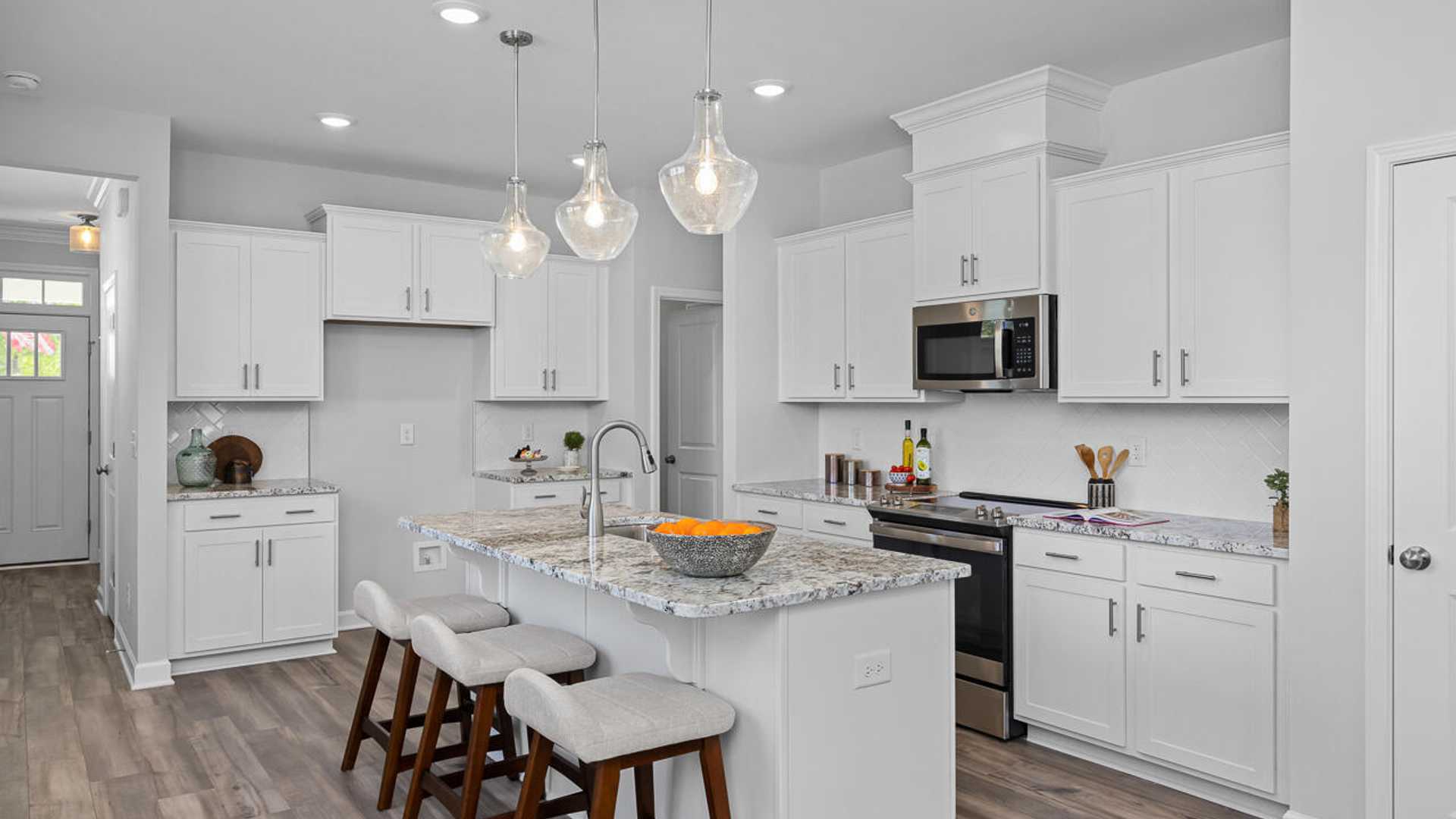























293 Gregory Village Drive
Homesite: #47
$343,900 ($14,100 off)
The Gavin C
Plan
Monthly PI*
/month
Community
Gregory VillageCommunity Features
- Personalized Design Options
- Quartz Countertops
- Open and Spacious Plans
- Ranch Design Available
- Easy Commute to Fort Bragg
- Close to Shopping & Dining
- Easy Drive to Campbell Uni
Description
Introducing the Gavin floorplan, where functional living meets comfort and style. Coming home with a hand full of groceries? From the garage there's a mudroom, drop zone and a large pantry. Book bags, purses and shoes stay out of sight. Spacious Kitchen and Family Room with lots of natural light. Tall ceilings and lots of closet space. Upstairs is all 3 bedrooms, 2 full bathrooms and a loft. Need a space to work quietly, do crafts or set up a gaming station? There's a pocket office.
Home is under construction and will be ready July time frame. Pictures of actual home. Come take a look!
Floorplan





Katie Talbo
(919) 583-6373Visiting Hours
Community Address
Lillington, NC 27546
Davidson Homes Mortgage
Our Davidson Homes Mortgage team is committed to helping families and individuals achieve their dreams of home ownership.
Pre-Qualify NowCommunity Events


$10,000 Use as You Choose!
Multiple CommunitiesFlexibility for you! Receive up to $10,000 to use as you choose to personalize your home-buying experience. Apply up to $10,000 toward closing costs, design upgrades, or other options that best suit your needs. Don't miss this limited-time offer!
Read More
Realtor Rewards Program
Multiple CommunitiesDavidson Homes is excited to announce our 2025 Realtor Rewards Program! Earn up to 3.5% commission and $1,500 in bonuses; this is an opportunity you won't want to miss.
Read More
Receive Up to $10,000 toward Closing Costs
Multiple CommunitiesFor a limited time, Davidson Homes LLC is offering up to $10,000 in closing costs on select quick move-in homes.
Read More
We Love Our Hometown Heroes!
Multiple CommunitiesGet $2,000 toward the purchase of your new home! Click here for more details.
Read MoreCommunity Overview
Gregory Village
Discover Gregory Village, our latest Lillington, NC new construction community offering attractive housing options! We’re currently building single family homes that are modern, spacious, and designed for comfort. This community also features luxury new construction townhomes that are perfect for those who desire community living with a touch of personal space.
Gregory Village is established in a prime location that offers both convenience and recreation. Its proximity to Central Harnett Hospital ensures quick access to medical care, while Campbell University and the Keith Hills Golf Course cater to educational and recreational needs respectively. With a convenient commute to Fort Bragg, Sanford, Fuquay Varina and Holly Springs you can reach everything that matters most, from career opportunities to community charm.
Adventure enthusiasts will appreciate its closeness to Raven Rock State Park and Cape Fear Adventure for fun in the sun!
Gregory Village offers a blend of amenities, nature, and community connectivity, making it an ideal place for various lifestyles.
Schedule your visit today to learn more about this exciting new community!
- Personalized Design Options
- Quartz Countertops
- Open and Spacious Plans
- Ranch Design Available
- Easy Commute to Fort Bragg
- Close to Shopping & Dining
- Easy Drive to Campbell Uni
- Lillington-Shawtown Elementary School
- Harnett Central Middle School
- Harnett Central High School






























