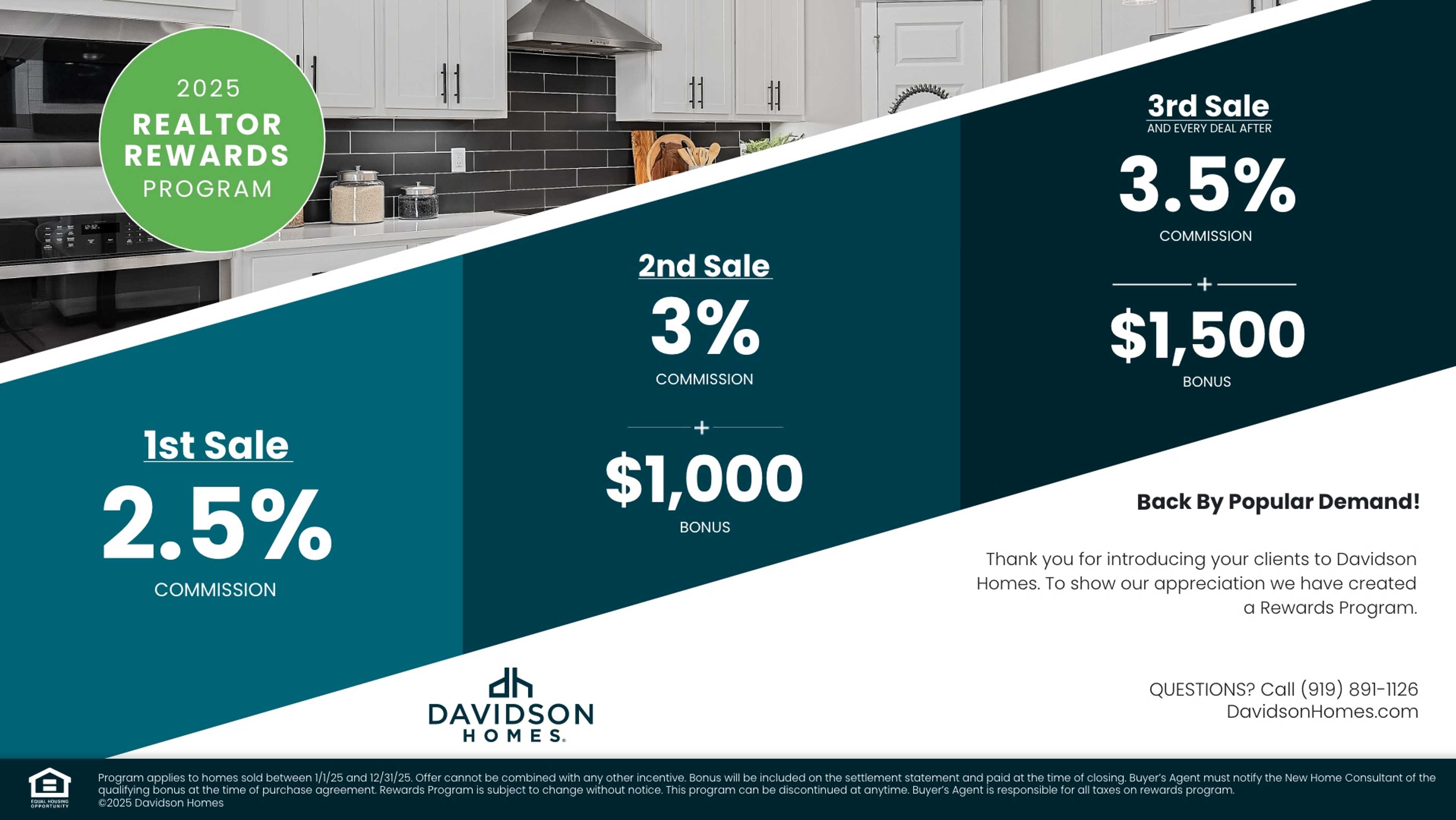
Realtor Rewards Program
Multiple CommunitiesDavidson Homes is excited to announce our 2025 Realtor Rewards Program! Earn up to 3.5% commission and $1,500 in bonuses; this is an opportunity you won't want to miss.
Read More

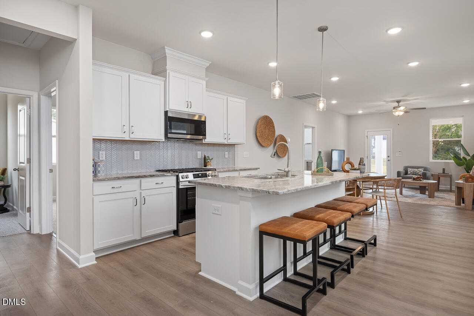
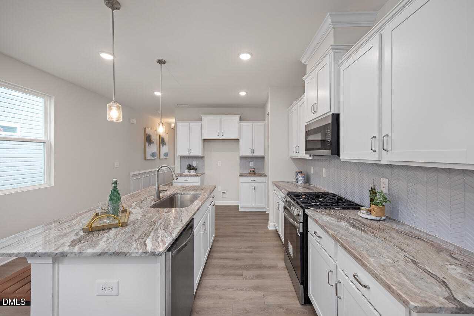
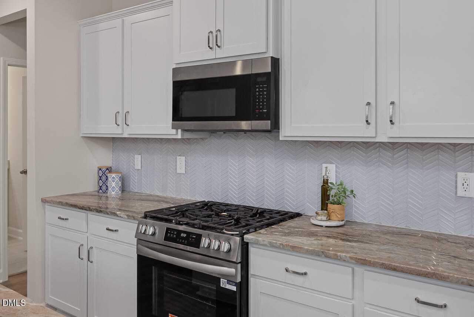
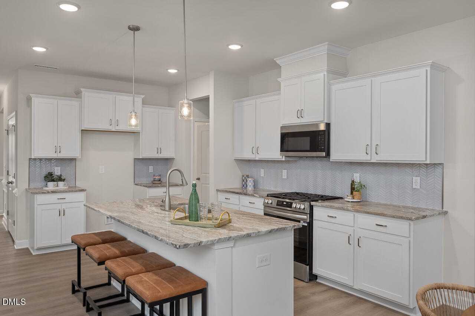
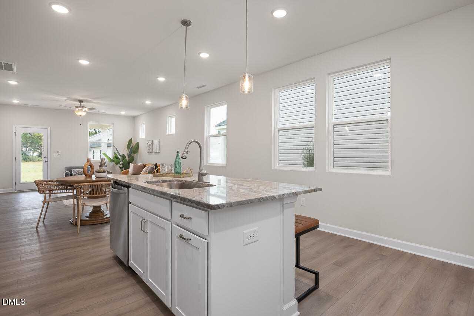
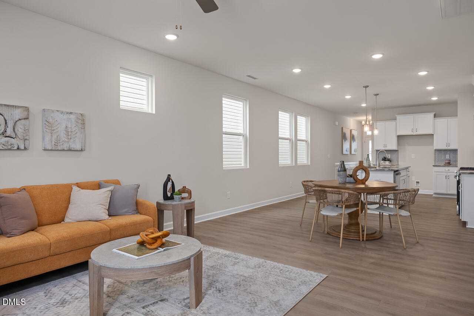
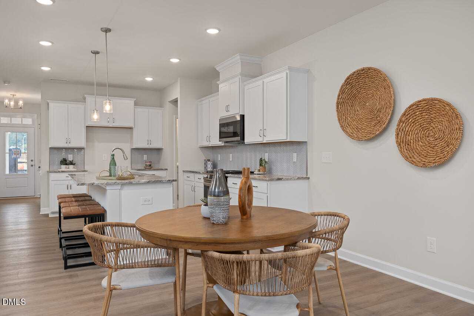
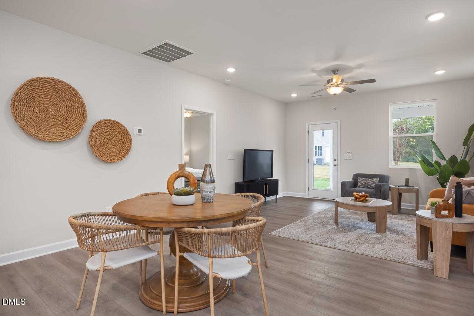
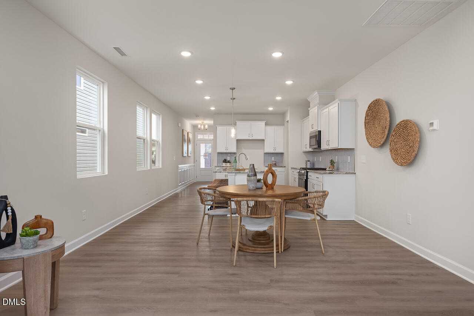
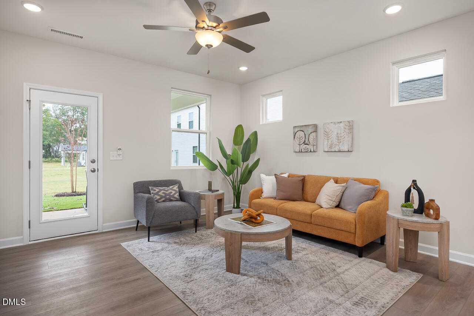
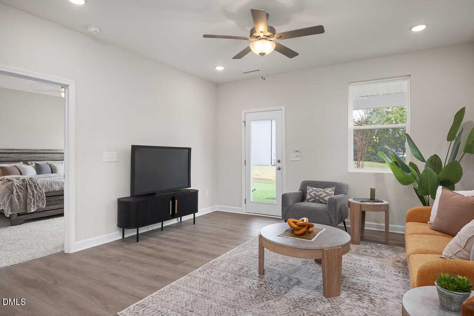
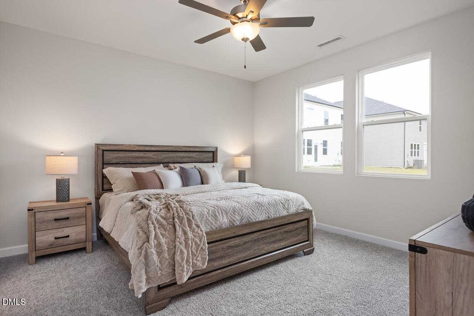
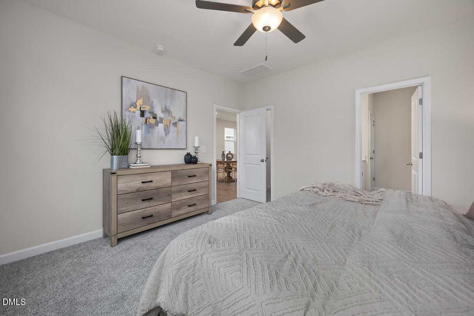
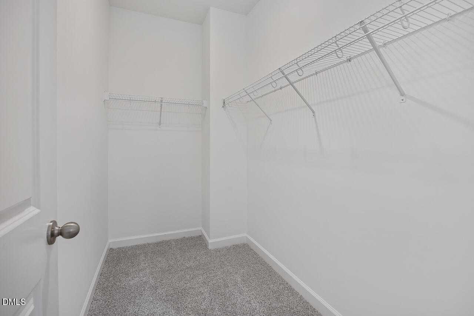
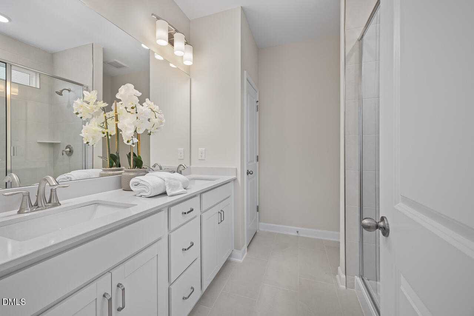
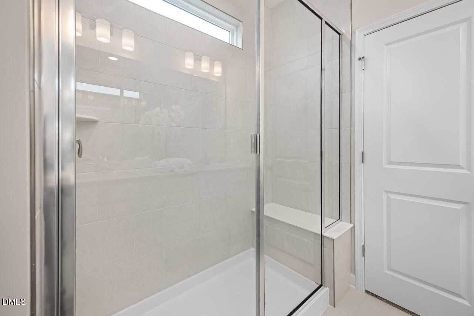
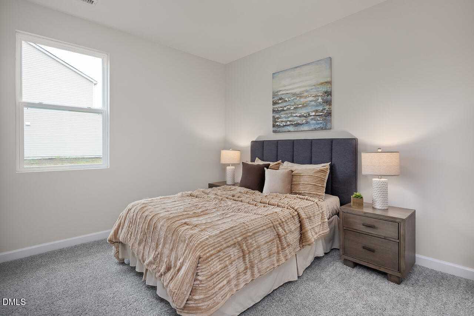
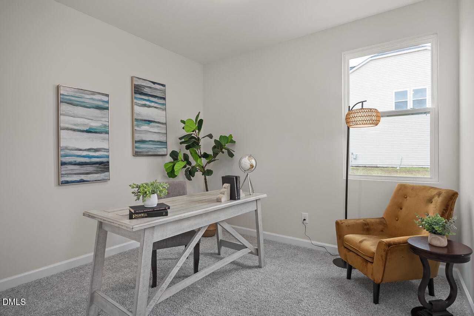
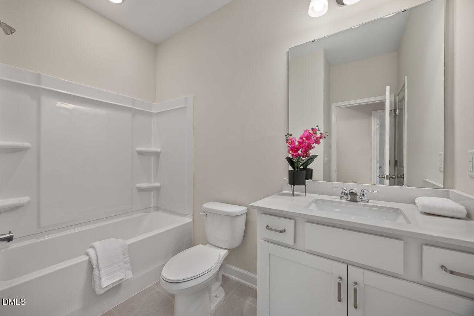
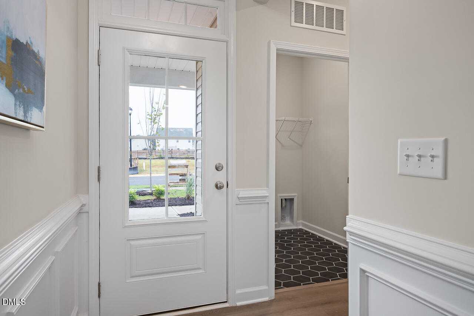
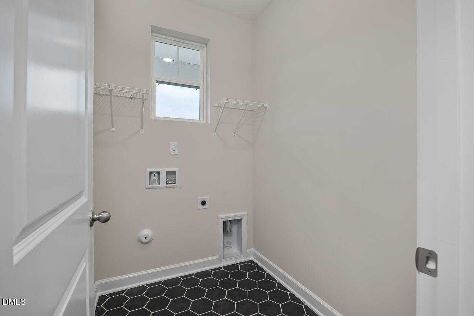
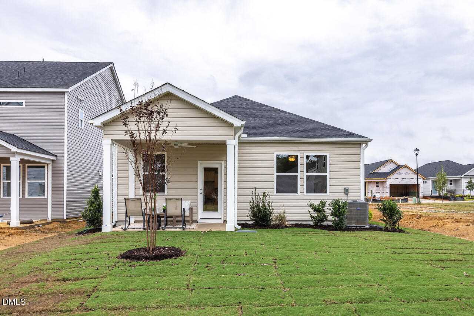
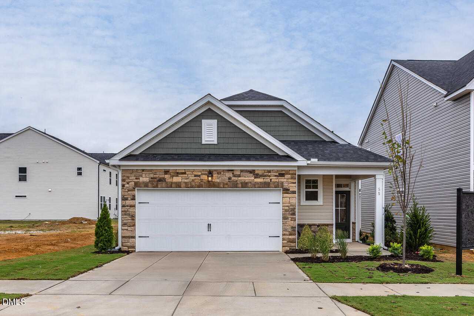
Homesite: #41
PARADE OF HOMES! Have you ever wanted to own a Parade Home? This Carter is our 2025 entry! Last year we won second place for our Wake Design in Gregory Village. Three bedrooms, two baths and 2-car garage! Quality built for an affordable price. This open layout includes a stylish kitchen designed for cooking and entertaining, and features a large central island, stainless steel appliances, 36'' staggered cabinets, designer granite countertops, and more. Easy-to-maintain EVP flooring spans the living area and kitchen, making cleaning easy. Secondary bedrooms are sized well and separated from the primary bedroom. Have your morning coffee on your screened patio.
Home ready for purchase now!




Our Davidson Homes Mortgage team is committed to helping families and individuals achieve their dreams of home ownership.
Pre-Qualify Now
Davidson Homes is excited to announce our 2025 Realtor Rewards Program! Earn up to 3.5% commission and $1,500 in bonuses; this is an opportunity you won't want to miss.
Read More
For a limited time, Davidson Homes LLC is offering up to $10,000 in closing costs on select quick move-in homes.
Read More
Get $2,000 toward the purchase of your new home! Click here for more details.
Read MoreDiscover Gregory Village, our latest Lillington, NC new construction community offering attractive housing options! We’re currently building single family homes that are modern, spacious, and designed for comfort. This community also features luxury new construction townhomes that are perfect for those who desire community living with a touch of personal space.
Gregory Village is established in a prime location that offers both convenience and recreation. Its proximity to Central Harnett Hospital ensures quick access to medical care, while Campbell University and the Keith Hills Golf Course cater to educational and recreational needs respectively. With a convenient commute to Fort Bragg, Sanford, Fuquay Varina and Holly Springs you can reach everything that matters most, from career opportunities to community charm.
Adventure enthusiasts will appreciate its closeness to Raven Rock State Park and Cape Fear Adventure for fun in the sun!
Gregory Village offers a blend of amenities, nature, and community connectivity, making it an ideal place for various lifestyles.
Schedule your visit today to learn more about this exciting new community!