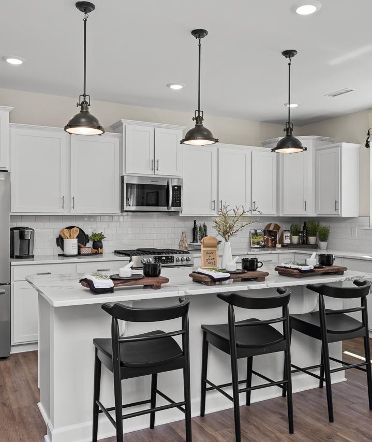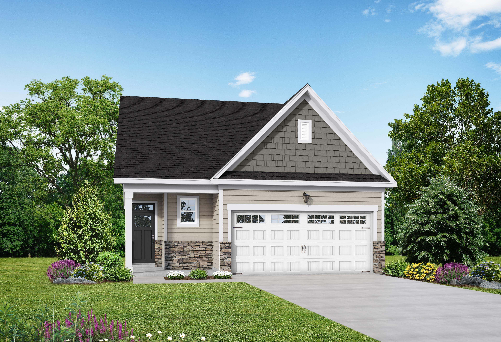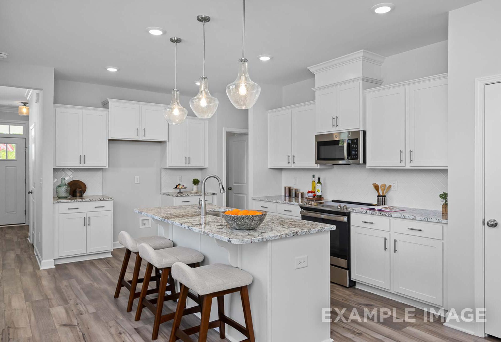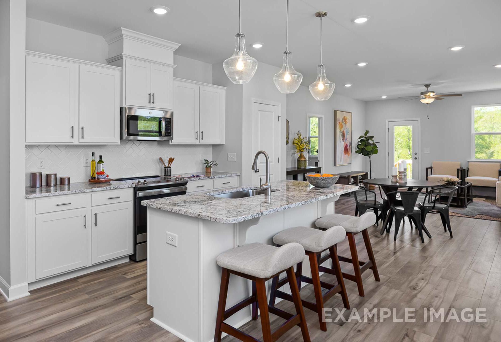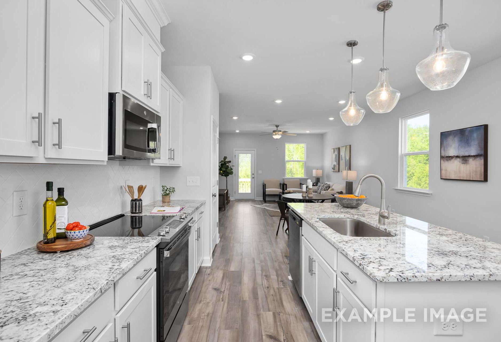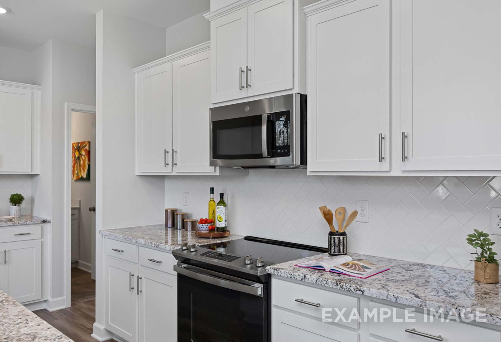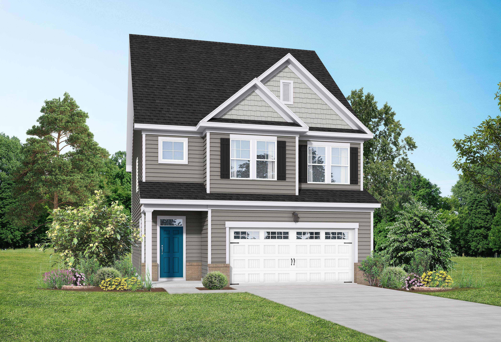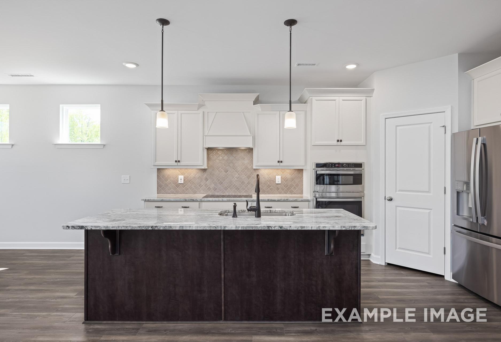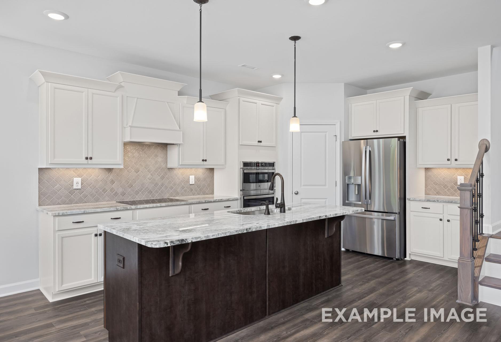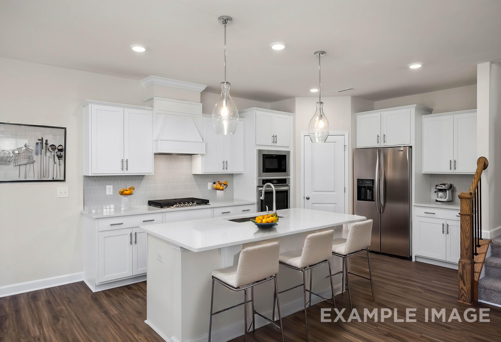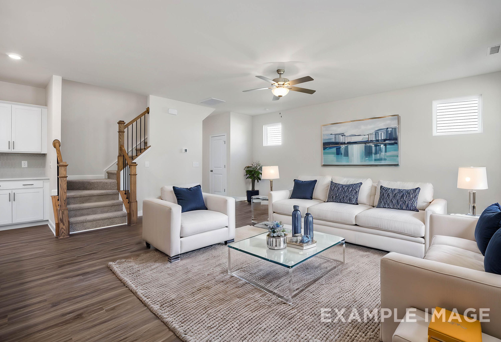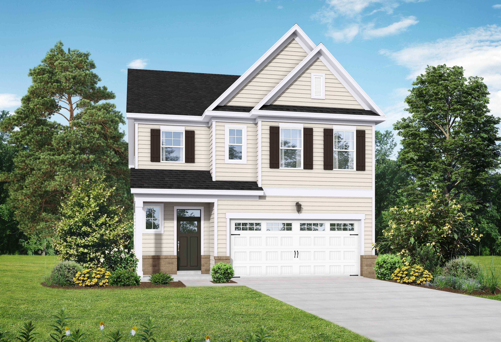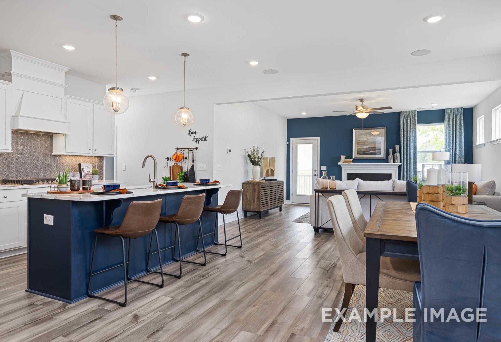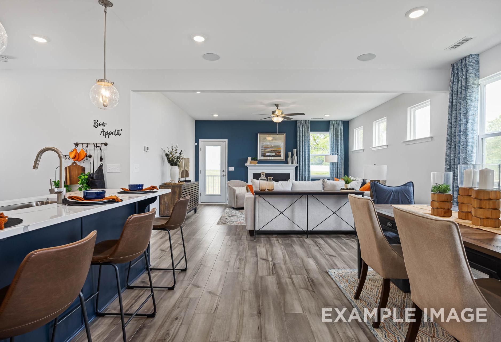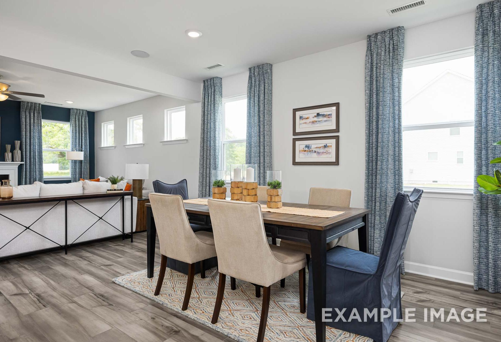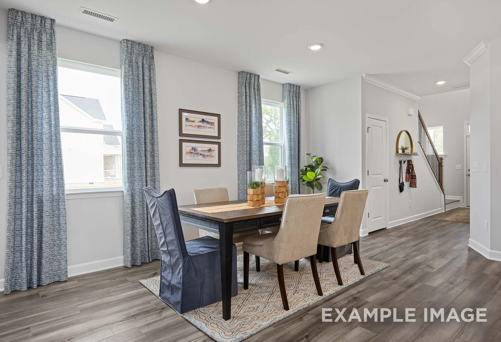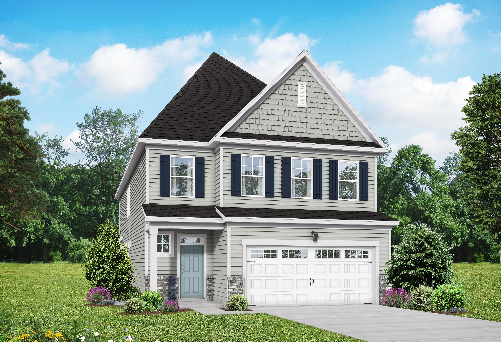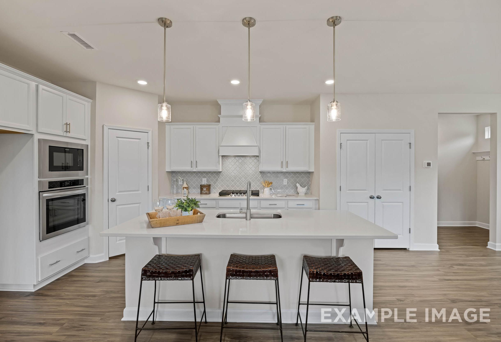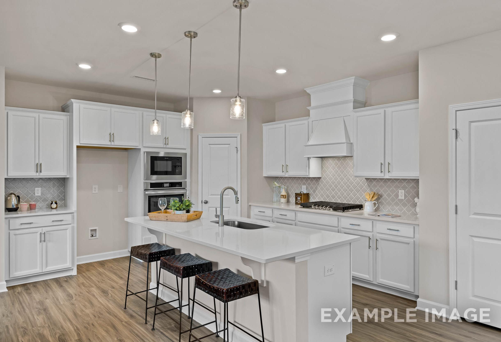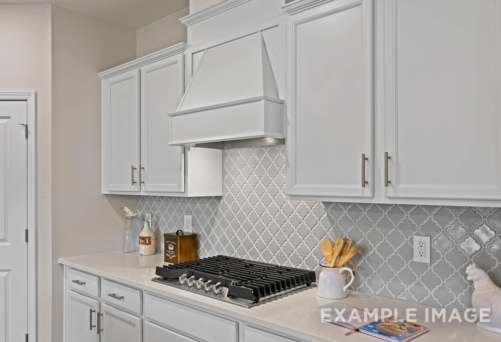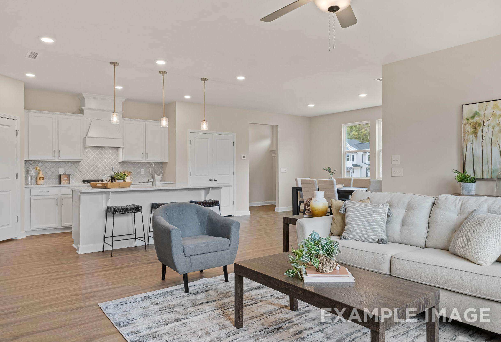Overview
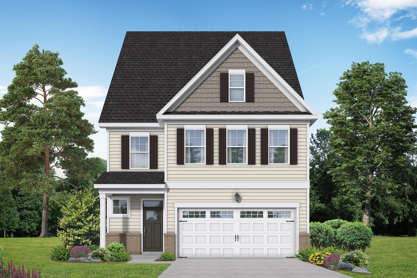
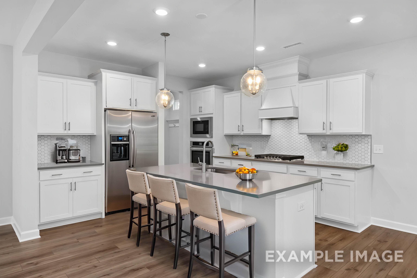
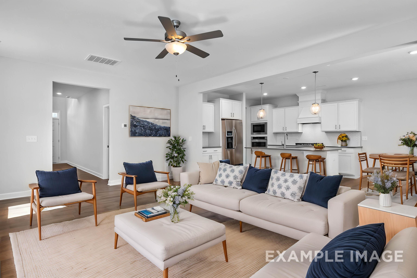
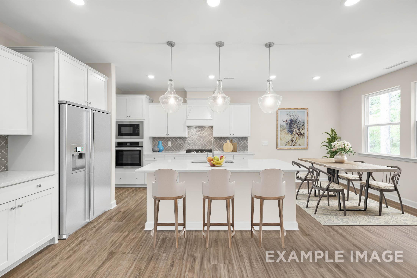
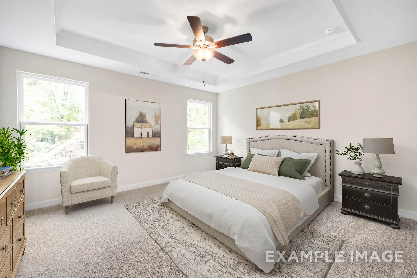
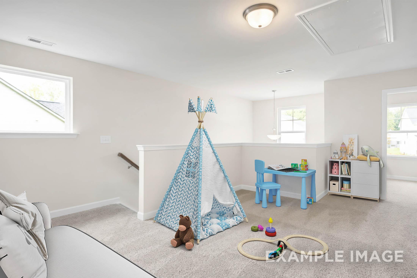
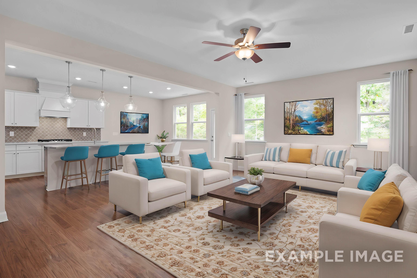
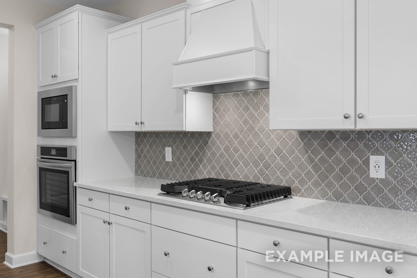
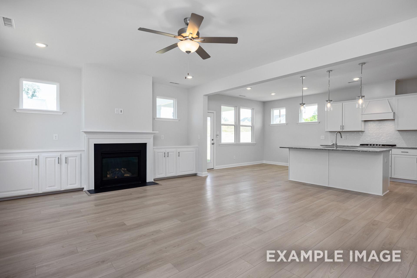
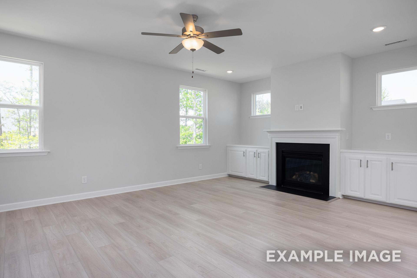
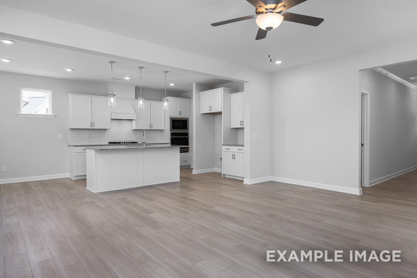
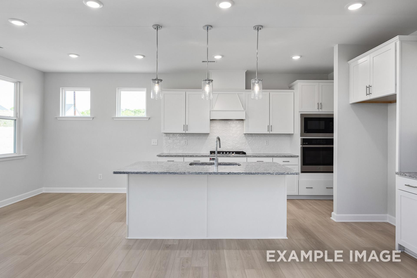
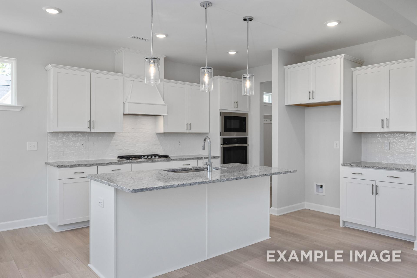
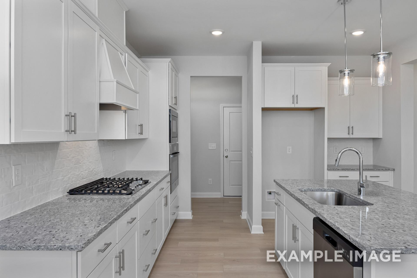
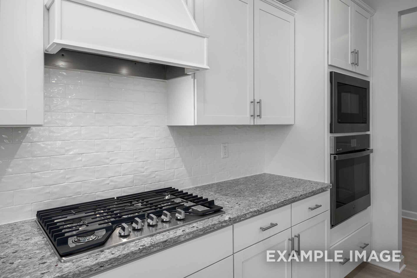
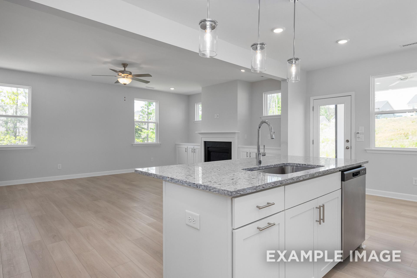
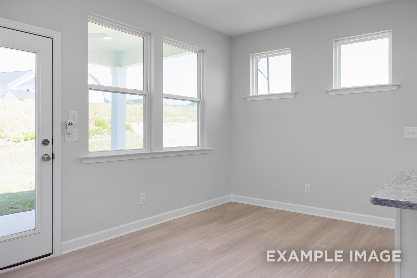
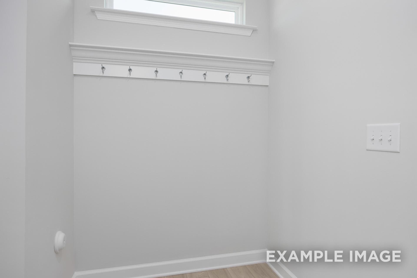
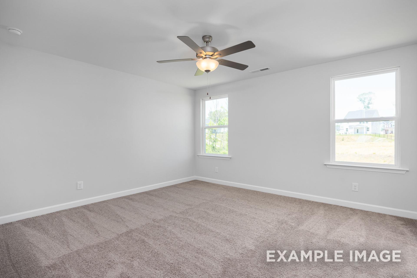
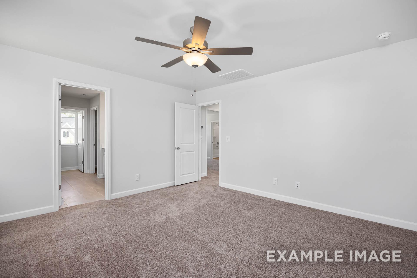
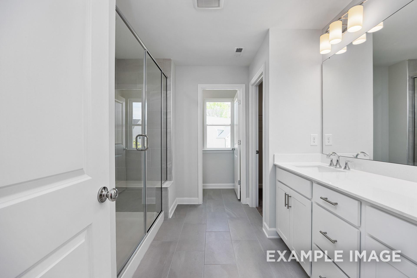
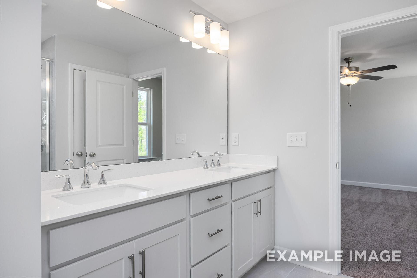
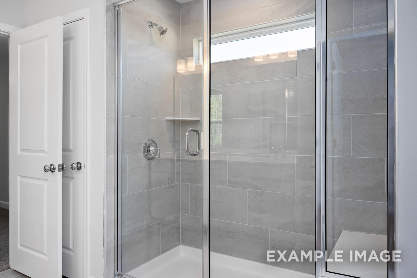
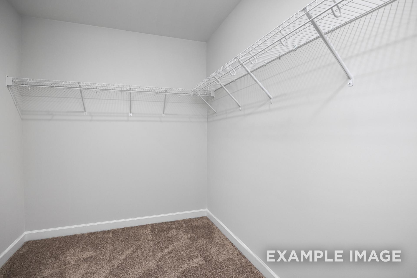
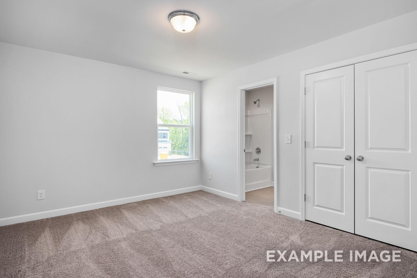
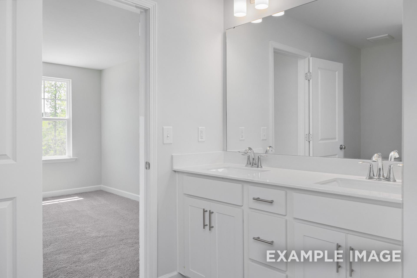
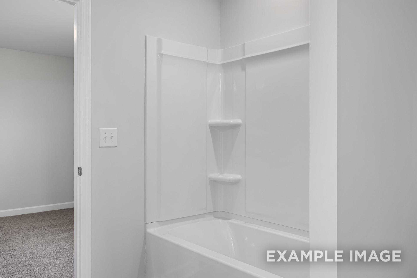
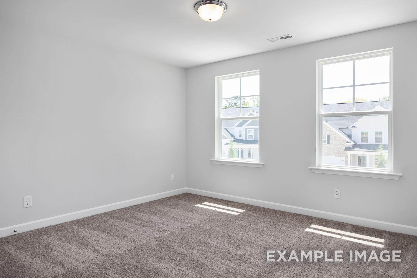
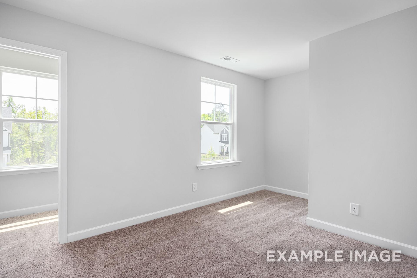
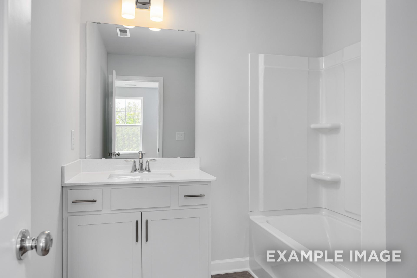
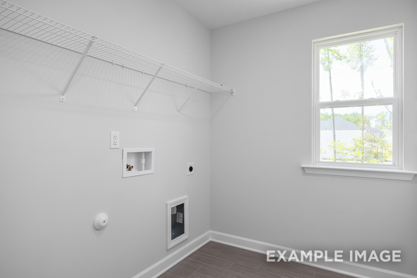
$307,900
The Gavin A
Plan
Monthly PI*
/month
Community
Gregory VillageCommunity Features
- Personalized Design Options
- Quartz Countertops
- Open and Spacious Plans
- Ranch Design Available
- Easy Commute to Fort Bragg
- Close to Shopping & Dining
- Easy Drive to Campbell Uni
Exterior Options
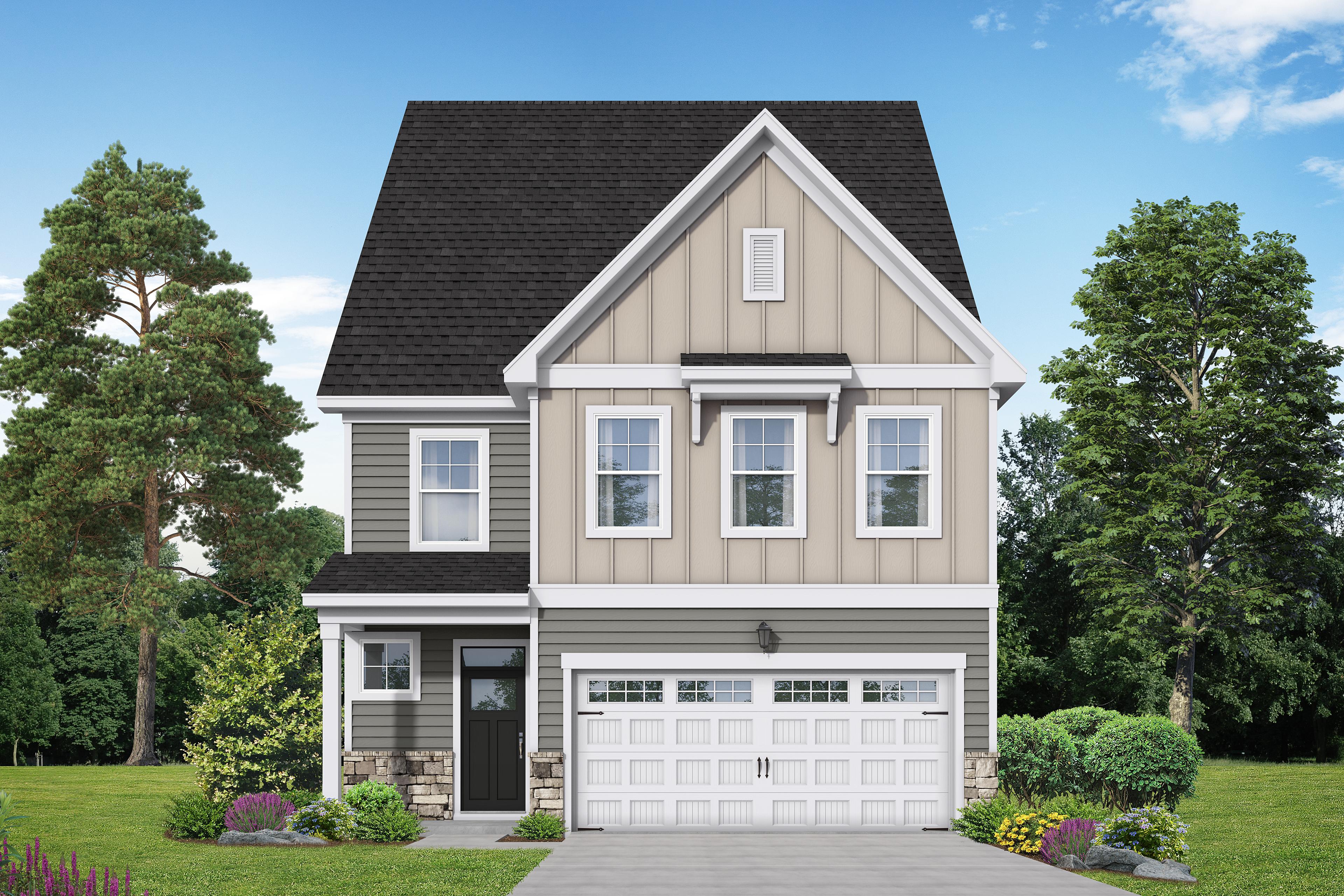
The Gavin B
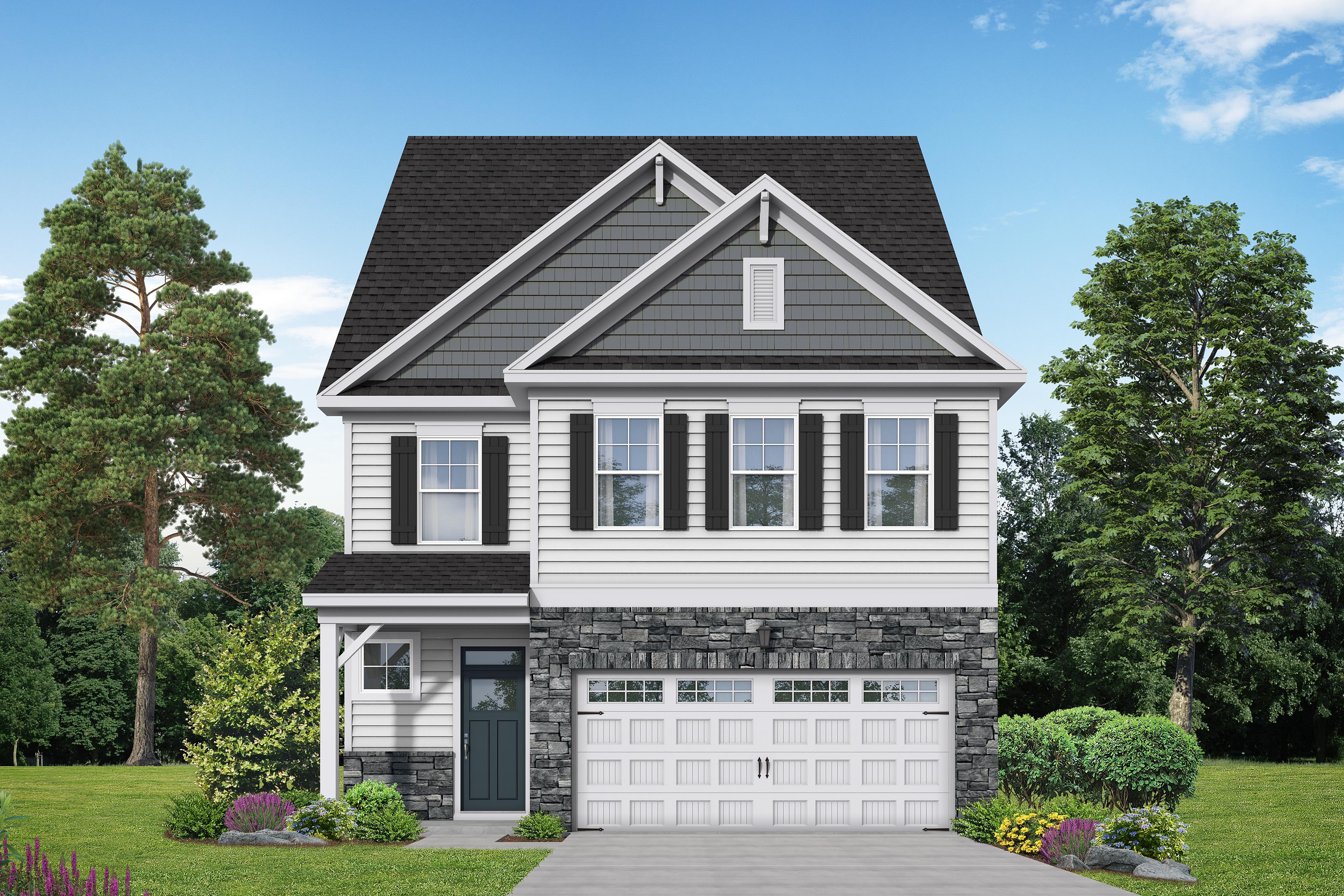
The Gavin C
Description
Looking for space that works, this design is for you! This two-story plan offers as much space as possible. Open main living area offering ample light and smooth traffic flow. The kitchen is spectacular offering plenty of cabinetry and the island is the perfect size. Mudroom and pantry directly off the kitchen for ease of entry and access. Prefer four bedrooms instead of three, check out the optional bedroom four with bath three option, a great way to create the space that fits your needs. Don’t forget the pocket office, yes, we made space for that!
Floorplan





Katie Talbo
(919) 583-6373Visiting Hours
Community Address
Lillington, NC 27546
Davidson Homes Mortgage
Our Davidson Homes Mortgage team is committed to helping families and individuals achieve their dreams of home ownership.
Pre-Qualify NowLove the Plan? We're building it in 1 other Community.
Community Overview
Gregory Village
Discover Gregory Village, our latest Lillington, NC new construction community offering attractive housing options! We’re currently building single family homes that are modern, spacious, and designed for comfort. This community also features luxury new construction townhomes that are perfect for those who desire community living with a touch of personal space.
Gregory Village is established in a prime location that offers both convenience and recreation. Its proximity to Central Harnett Hospital ensures quick access to medical care, while Campbell University and the Keith Hills Golf Course cater to educational and recreational needs respectively. With a convenient commute to Fort Bragg, Sanford, Fuquay Varina and Holly Springs you can reach everything that matters most, from career opportunities to community charm.
Adventure enthusiasts will appreciate its closeness to Raven Rock State Park and Cape Fear Adventure for fun in the sun!
Gregory Village offers a blend of amenities, nature, and community connectivity, making it an ideal place for various lifestyles.
Schedule your visit today to learn more about this exciting new community!
- Personalized Design Options
- Quartz Countertops
- Open and Spacious Plans
- Ranch Design Available
- Easy Commute to Fort Bragg
- Close to Shopping & Dining
- Easy Drive to Campbell Uni
- Lillington-Shawtown Elementary School
- Harnett Central Middle School
- Harnett Central High School
