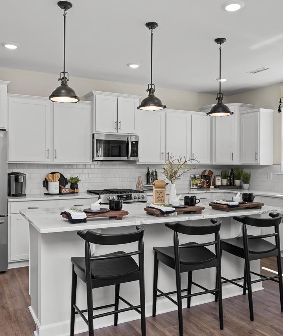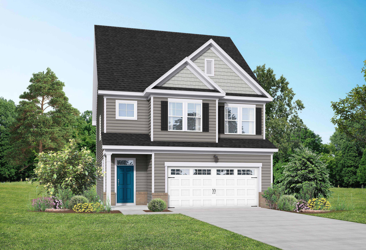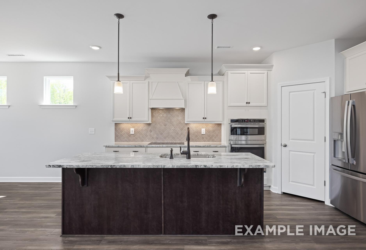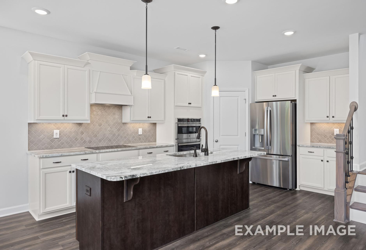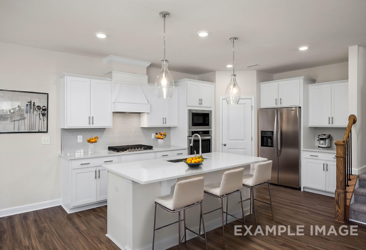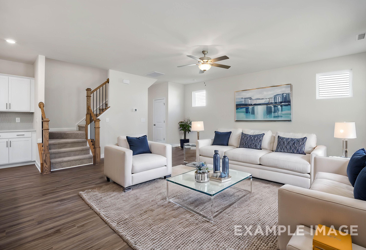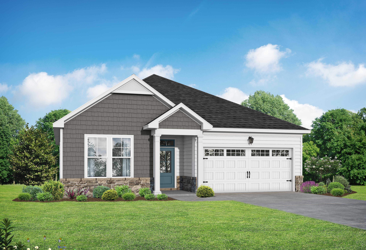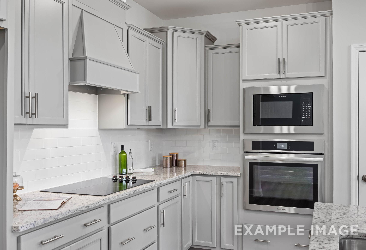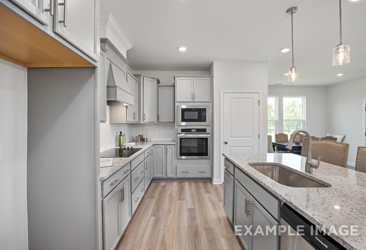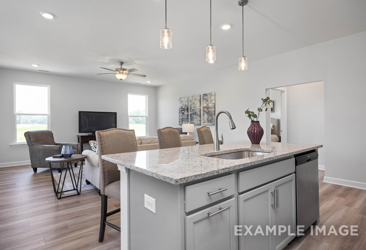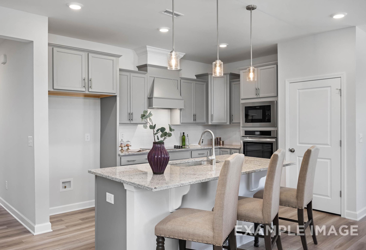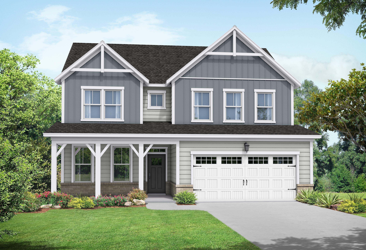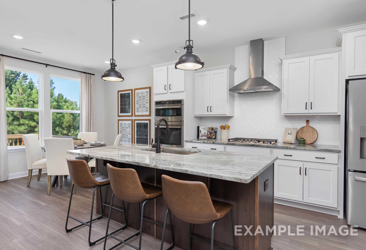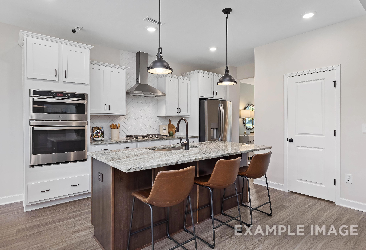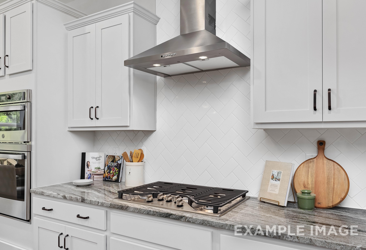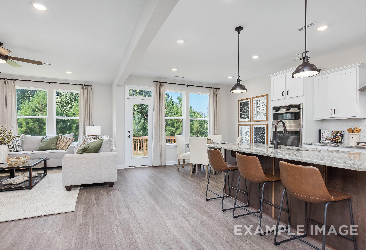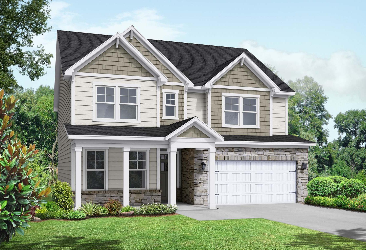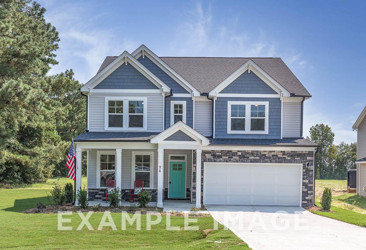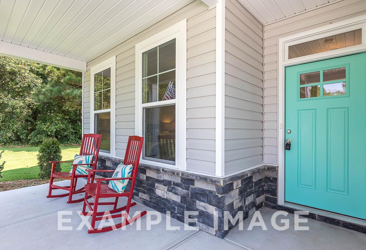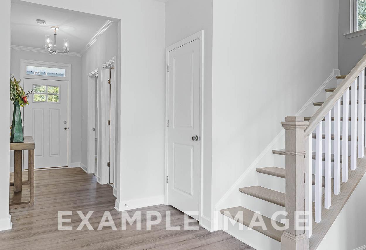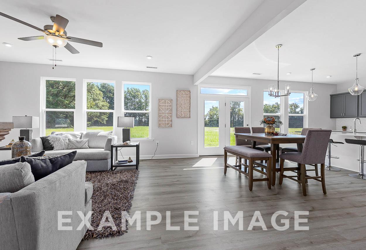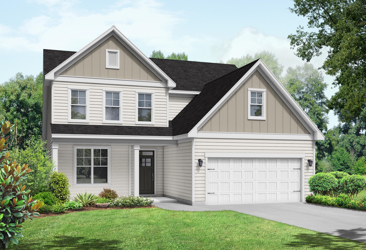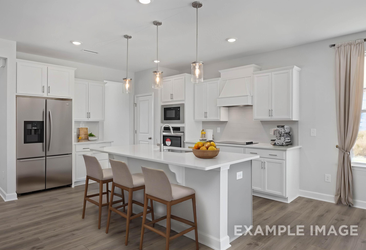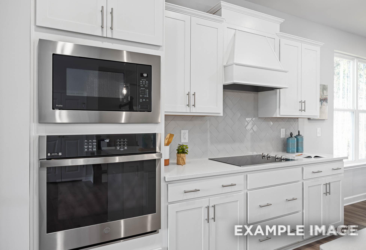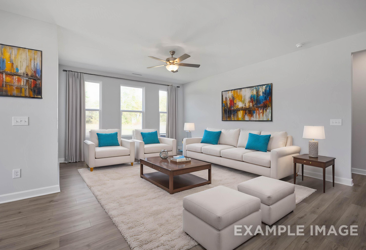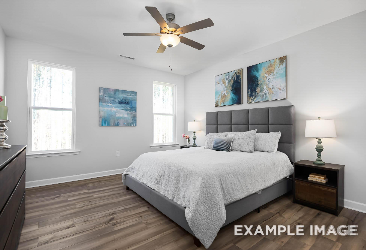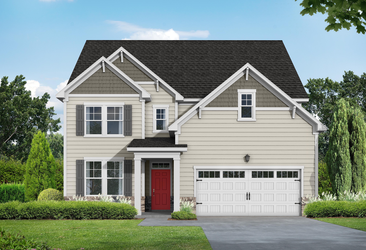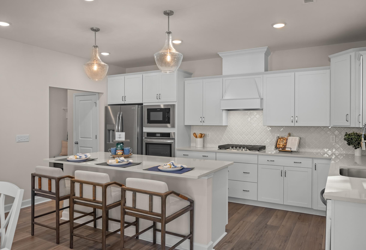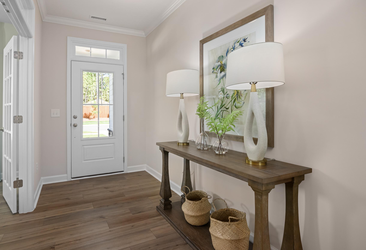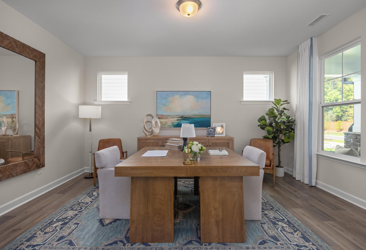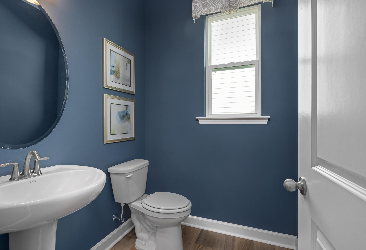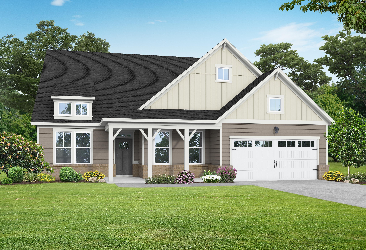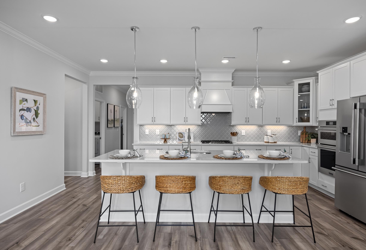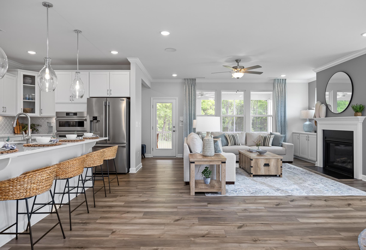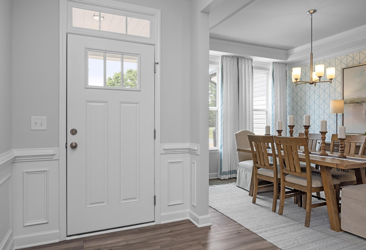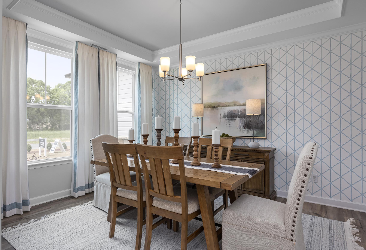Overview
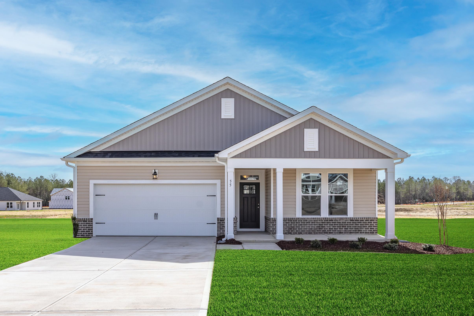
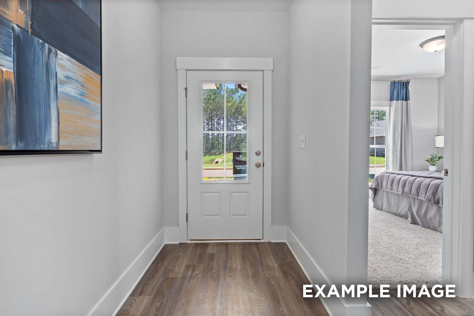
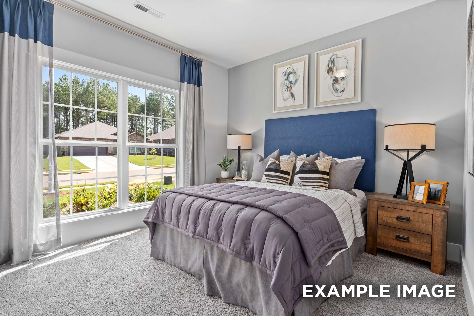
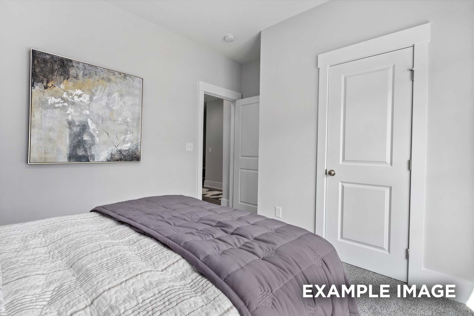
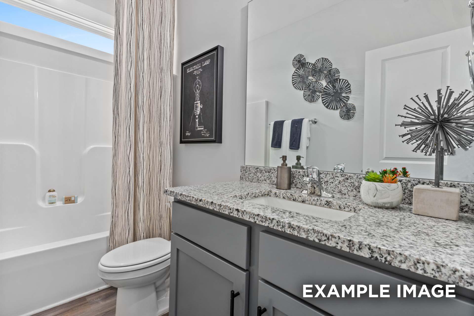
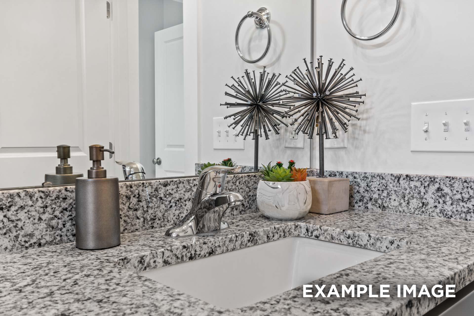
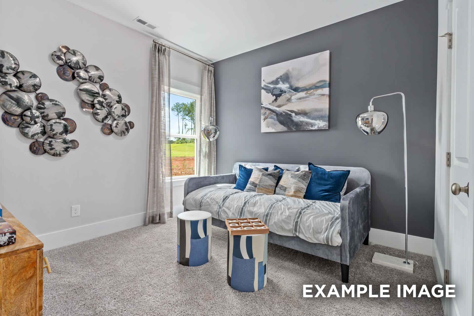
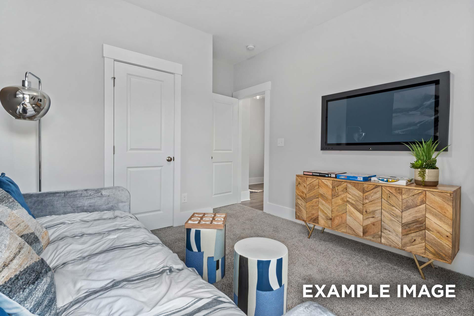
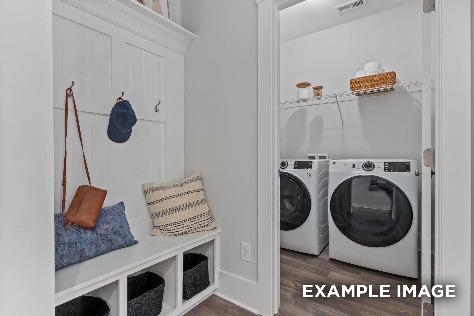
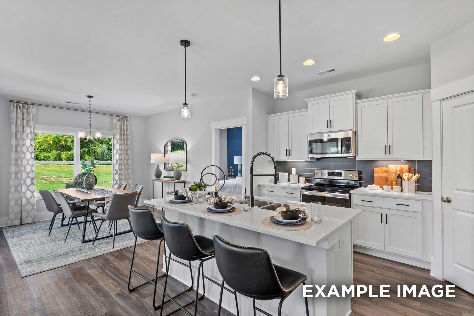
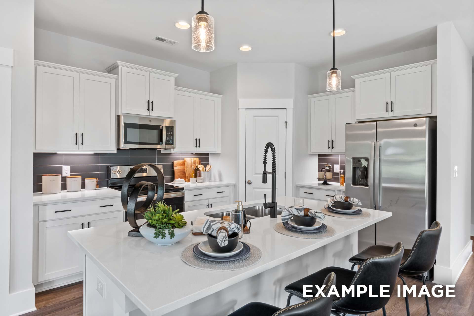
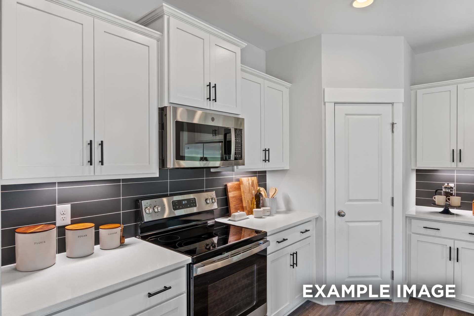
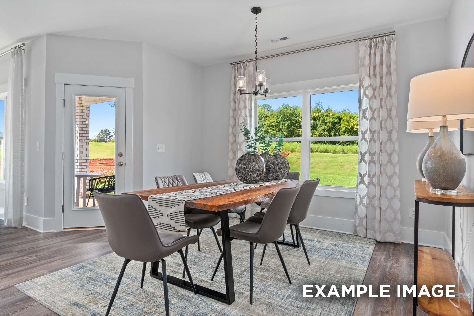
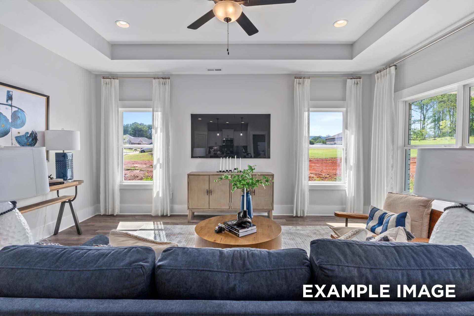
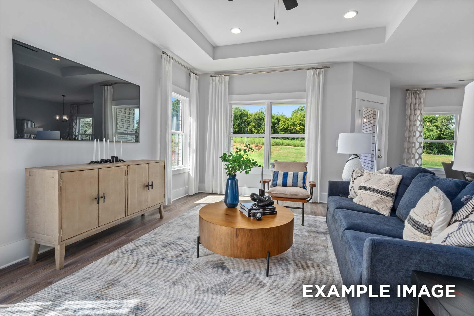
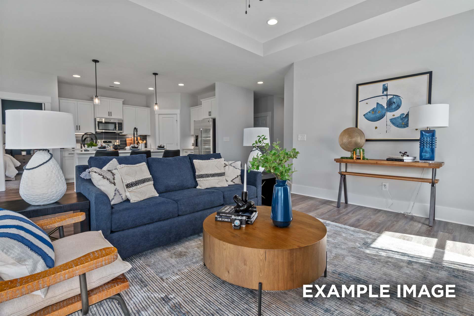
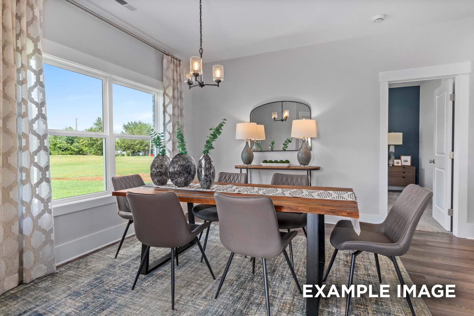
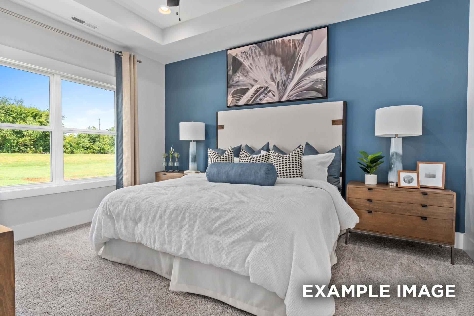
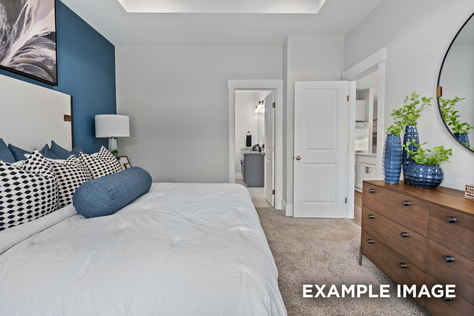
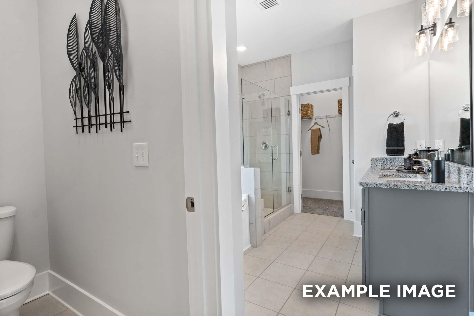
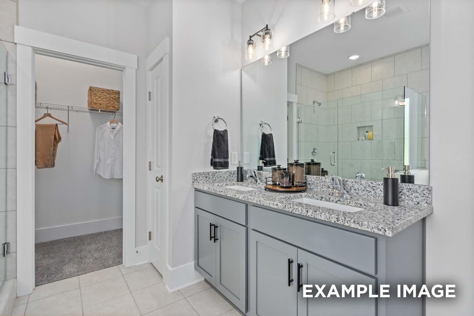
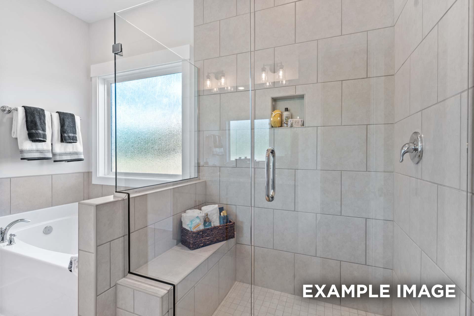
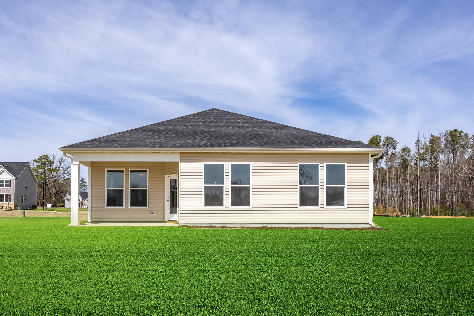
$299,900
The Franklin C
Plan
Monthly PI*
/month
Community
Retreat at North MainCommunity Features
- 1 Mile to Campbell University
- 2 Miles to US 421
- 5 Minutes to HWY NC 55
- 10 Minutes to Downtown Angier
- 10 Minutes to Downtown Lillington
Exterior Options
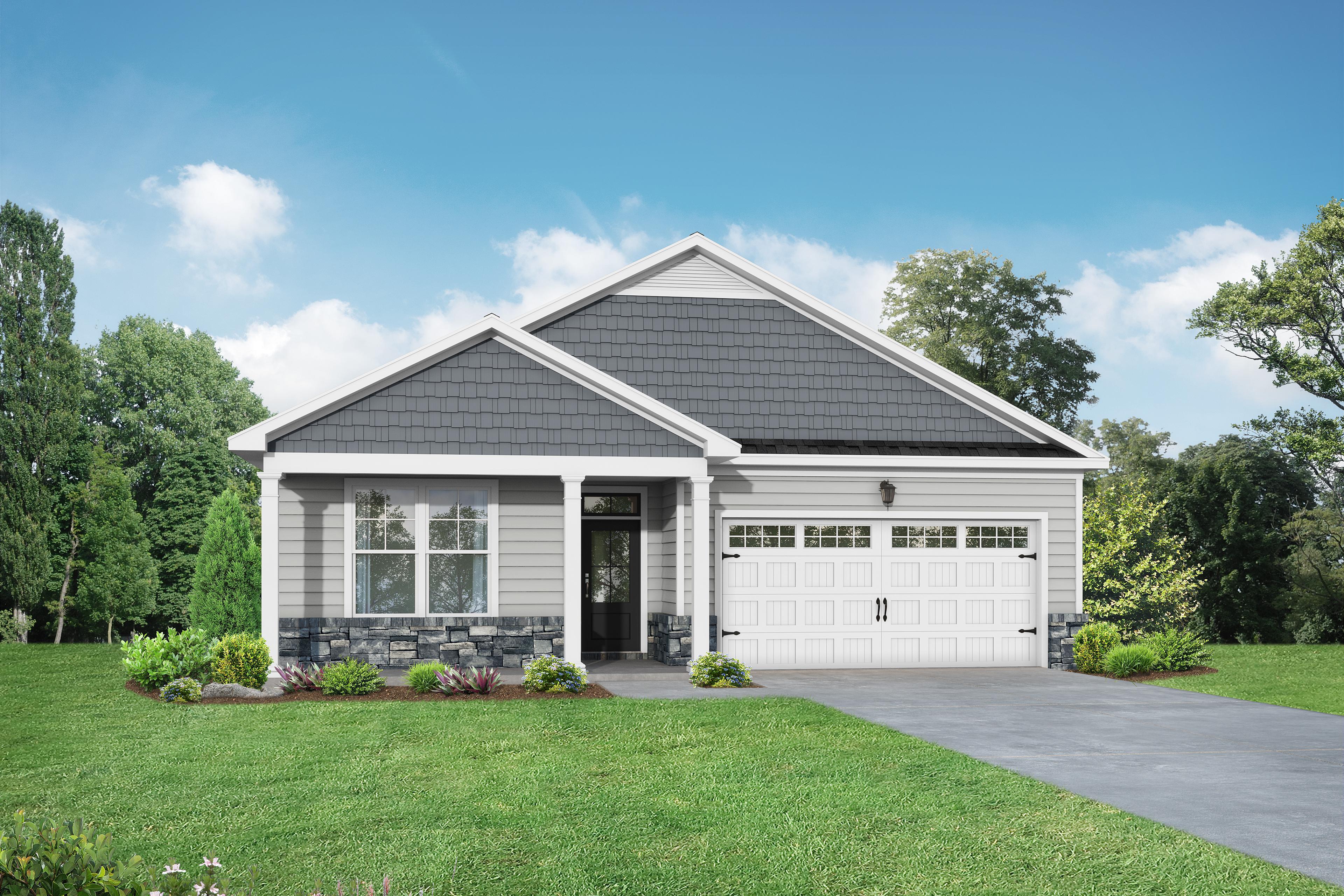
The Franklin D
Description
Within this cozy, one-level home lies a modern use of space. From the kitchen’s large island to the family room’s spacious open-concept, you’re surrounded by owner-centric design. The two-car garage gives you extra storage space, and the covered back porch encourages you to sit down, kick your feet up, and enjoy the breeze.
Back inside, the isolated Owner's Suite features a beautiful bathroom layout – complete with a spacious closet. Make it your own with The Franklin’s flexible floor plan! Just know that offerings vary by location, so please discuss our standard features and upgrade options with your community’s agent.
*Attached photos may include upgrades and non-standard features.
Floorplan




Katie Talbo
(919) 355-5906Visiting Hours
Community Address
Lillington, NC 27546
Davidson Homes Mortgage
Our Davidson Homes Mortgage team is committed to helping families and individuals achieve their dreams of home ownership.
Pre-Qualify NowLove the Plan? We're building it in 1 other Community.
Community Overview
Retreat at North Main
Discover the serenity of country living without sacrificing urban conveniences in our new community, Retreat at North Main. Nestled in the heart of the charming town of Lillington, NC, this picturesque community boasts quality craftsmanship, thoughtful designs, and comfortable living spaces. Here at Davidson Homes, we're dedicated to creating welcoming and distinctively styled neighborhoods that you'll be proud to call home.
Our new homes in Retreat at North Main offer residents an exceptional lifestyle filled with flourishing landscapes, wide-open spaces, and a close-knit community spirit. No matter what stage of life you are in, our homes provide the perfect blend of luxury and practicality. Get ready to experience the Davidson Homes difference in Retreat at North Main, where every day feels like a retreat.
- 1 Mile to Campbell University
- 2 Miles to US 421
- 5 Minutes to HWY NC 55
- 10 Minutes to Downtown Angier
- 10 Minutes to Downtown Lillington
- Buies Creek Elementary
- Harnett Central Middle School
- Harnett Central High School
