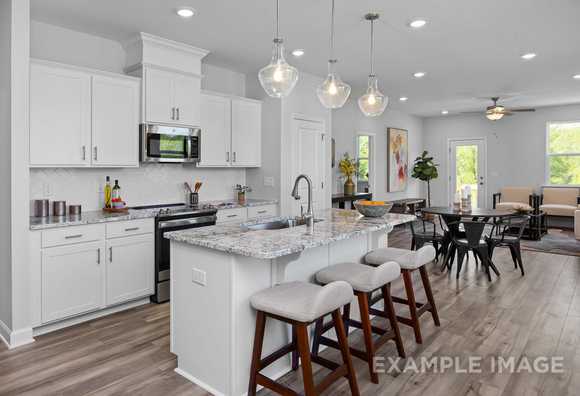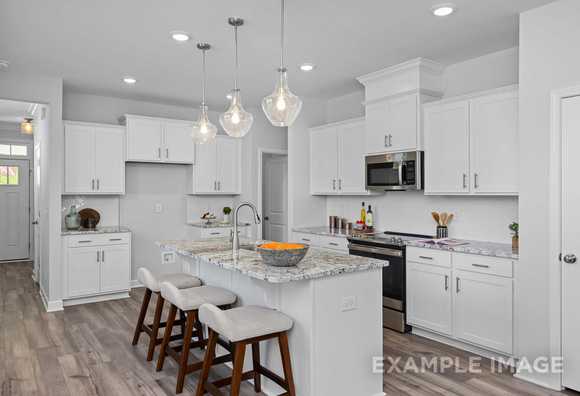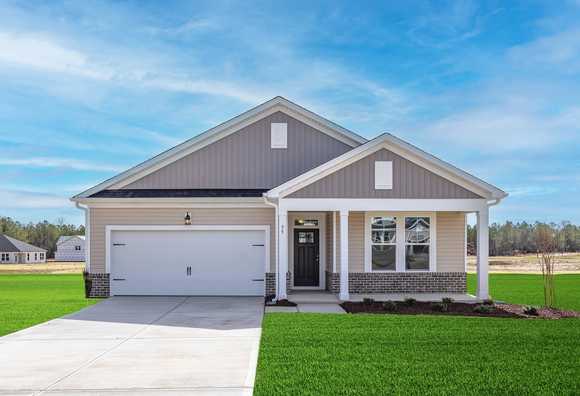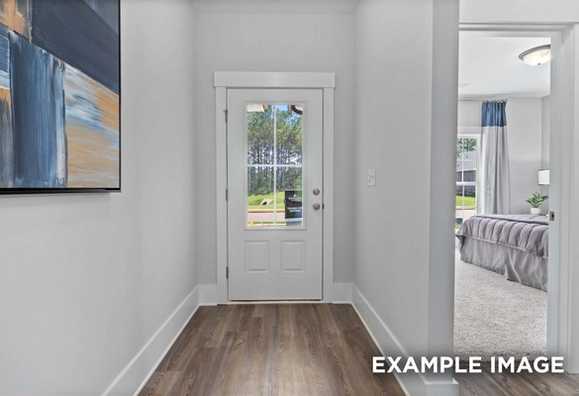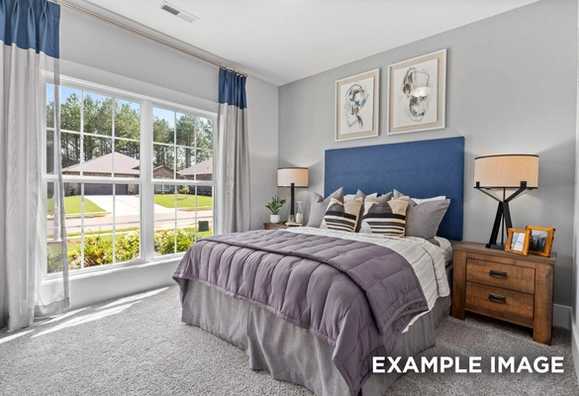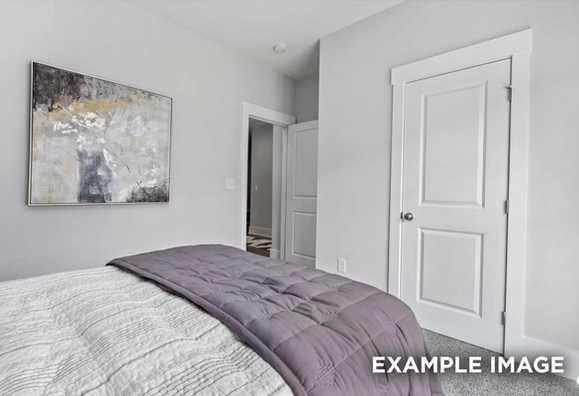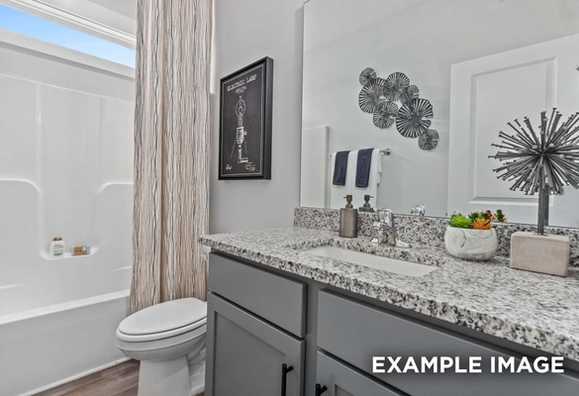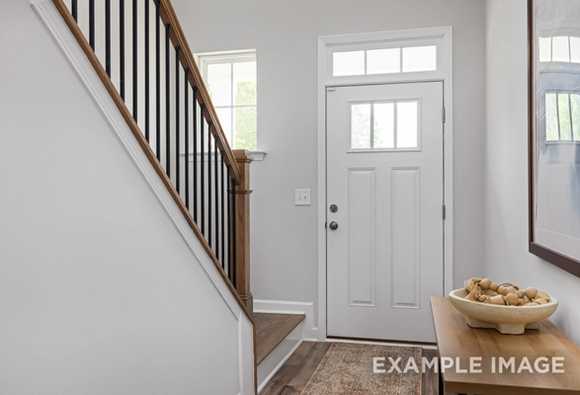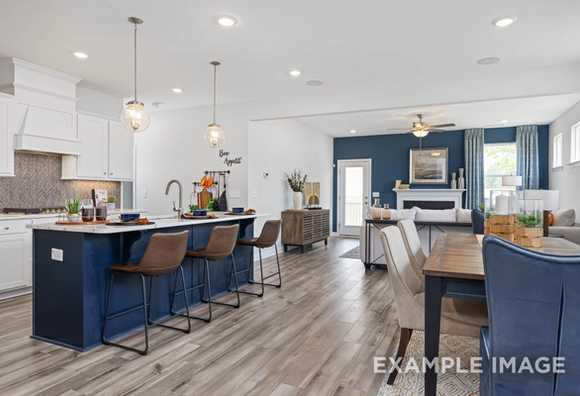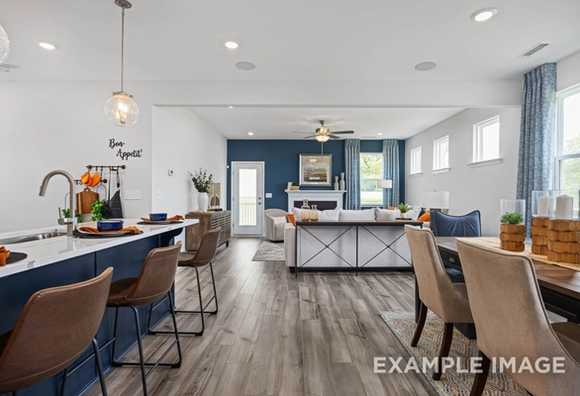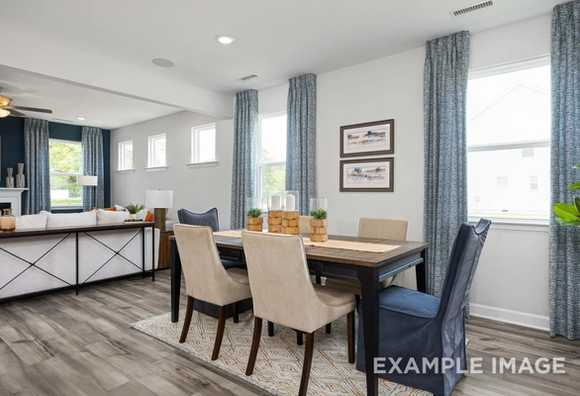Overview
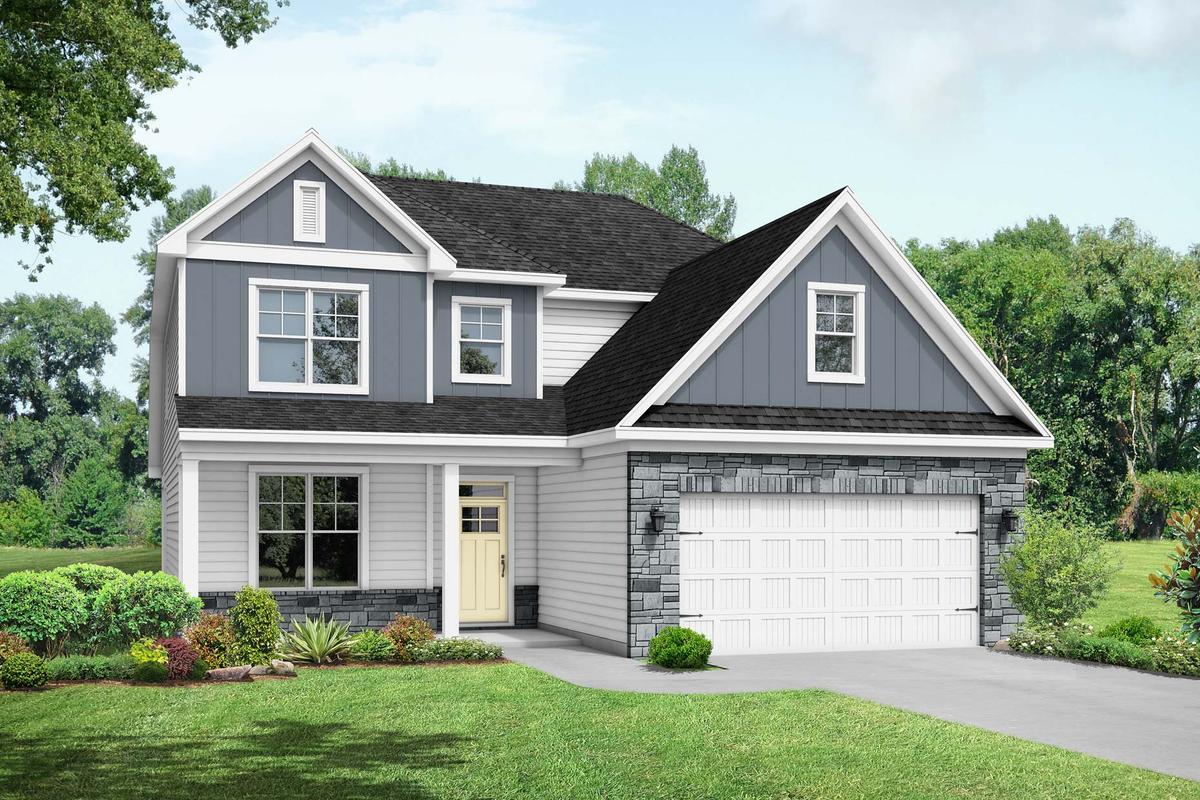





















$348,000
The Ash C
Plan
Monthly PI*
/month
Community
Wellers KnollCommunity Features
- Large Homesites
- 3-Car Garage Options
- Detached Garage Options
- Ranch Plans Available
- First Floor Guest Suites
- Easy Commute to Fort Bragg
Description
Inside The Ash’s handsome exterior lies a coveted, open floor plan. The Foyer welcomes guests past an elegant Dining Room and into a stunning Family Room. The rear Porch offers a calm respite, and the first floor Owner’s Suite highlights a massive walk-in closet. On the second floor, the plan offers two additional bedrooms and a generous Bonus Room – perfect for game nights.
Make it your own with The Ash’s flexible floor plan, showcasing an optional fireplace, a fourth bedroom option and more! Offerings vary by location, so please discuss your options with your community’s agent.
*Attached photos may include upgrades and non-standard features.
Floorplan




Katie Talbo
(919) 336-1430Visiting Hours
Community Address
Lillington, NC 27546
Davidson Homes Mortgage
Our Davidson Homes Mortgage team is committed to helping families and individuals achieve their dreams of home ownership.
Pre-Qualify NowCommunity Overview
Wellers Knoll
Welcome to Wellers Knoll, located in the charming town of Lillington, North Carolina. Located just outside of Raleigh, NC. Here, you can experience the perfect blend of elegance and comfort with our stunning single-family new construction homes, designed to captivate with their spacious interiors and exquisite exteriors.
At Wellers Knoll, you can choose from an array of diverse floor plans and personalized options, empowering you to create a spectacular home that reflects your unique taste and style.
Its accessibility to Fayetteville, NC means that residents can enjoy the tranquility of the countryside without sacrificing the conveniences of city life and educational opportunities at Fort Bragg/Fort Liberty, and Campbell University.
At Davidson Homes, we are dedicated to providing luxurious living spaces that are both affordable and tailored to your needs. Our attention to detail and commitment to quality ensure that your home is not only beautiful, but built to last.
Discover the possibilities and become a part of the Davidson Homes family at Wellers Knoll.
- Large Homesites
- 3-Car Garage Options
- Detached Garage Options
- Ranch Plans Available
- First Floor Guest Suites
- Easy Commute to Fort Bragg
- Boone Trail Elementary
- Western Harnett Middle School
- Western Harnett High School

