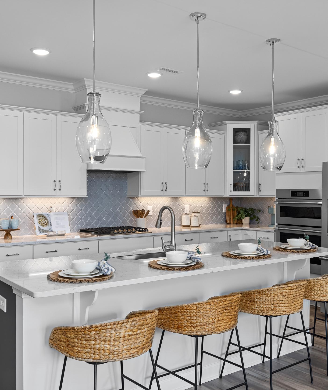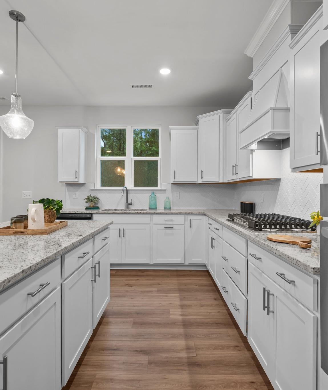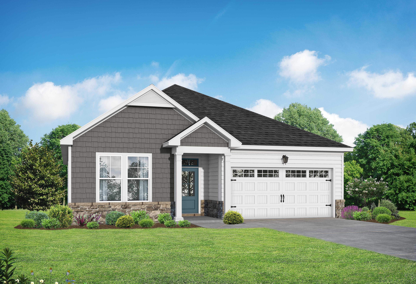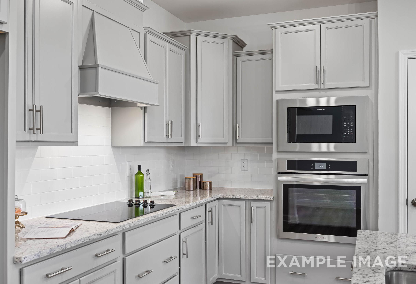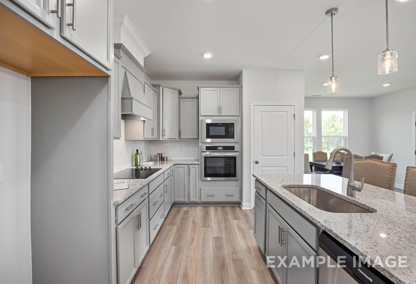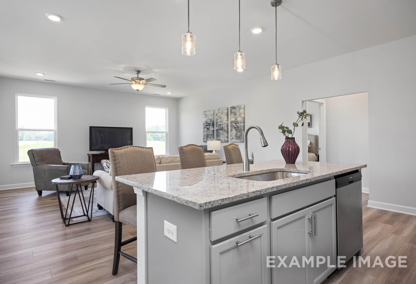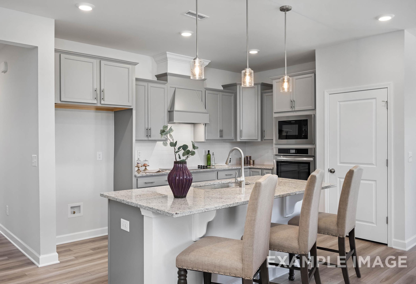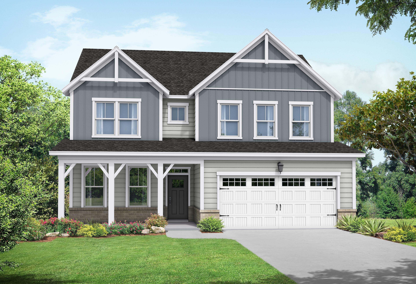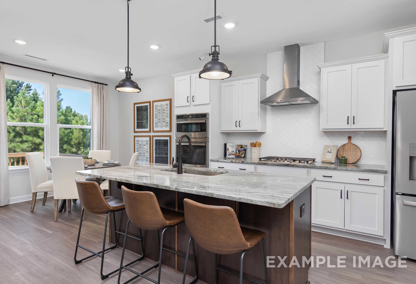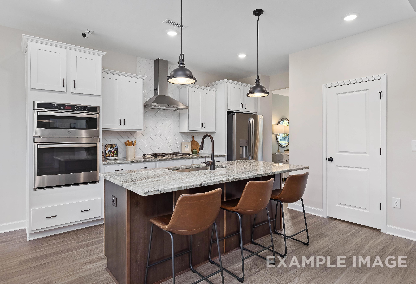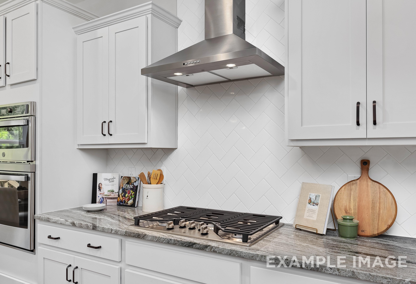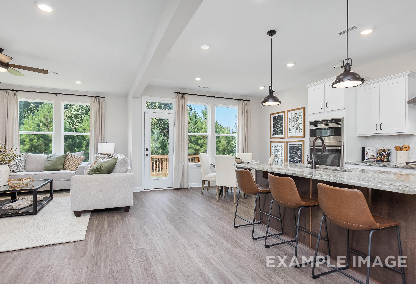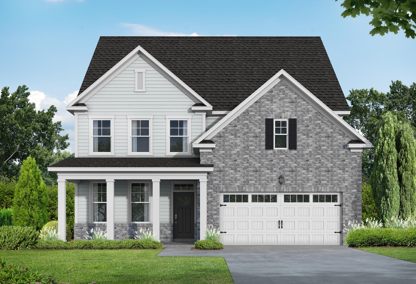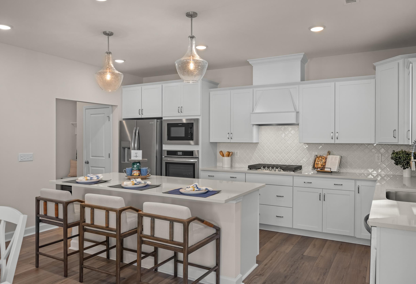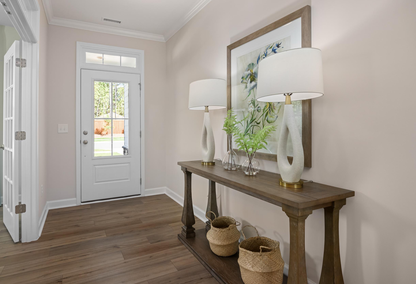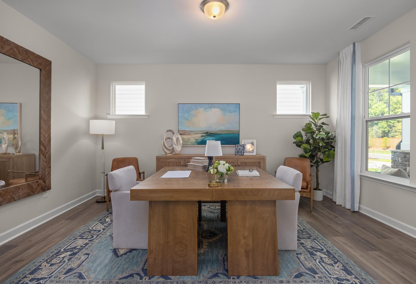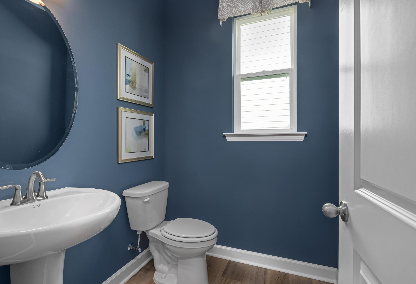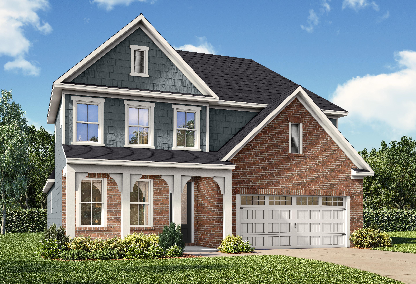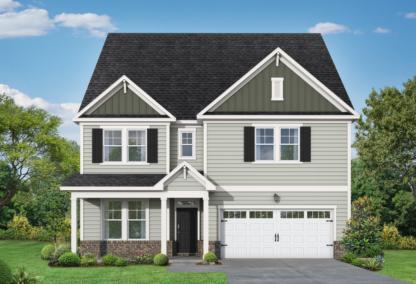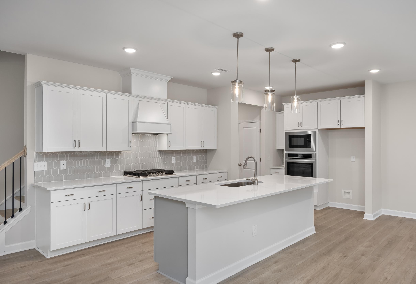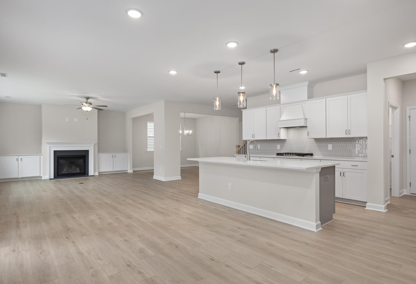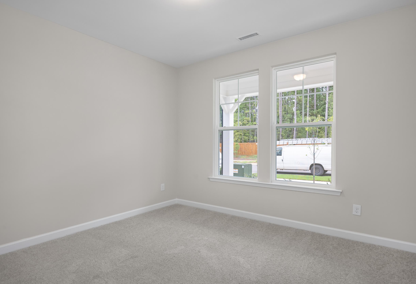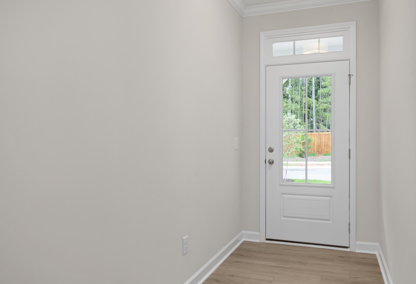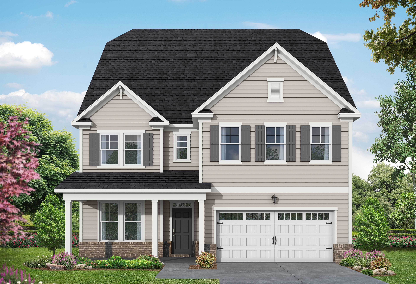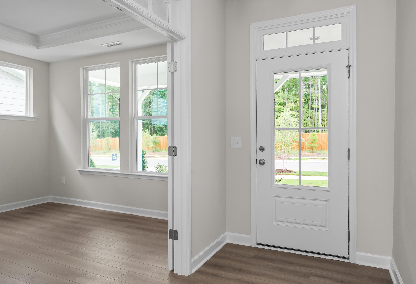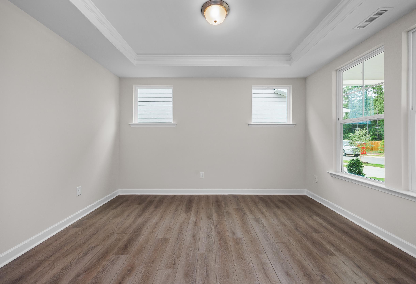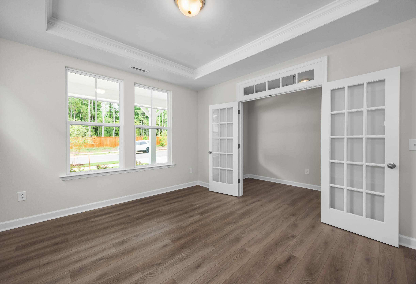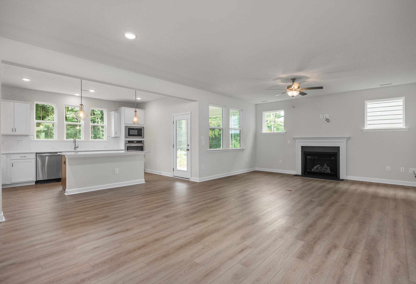Overview
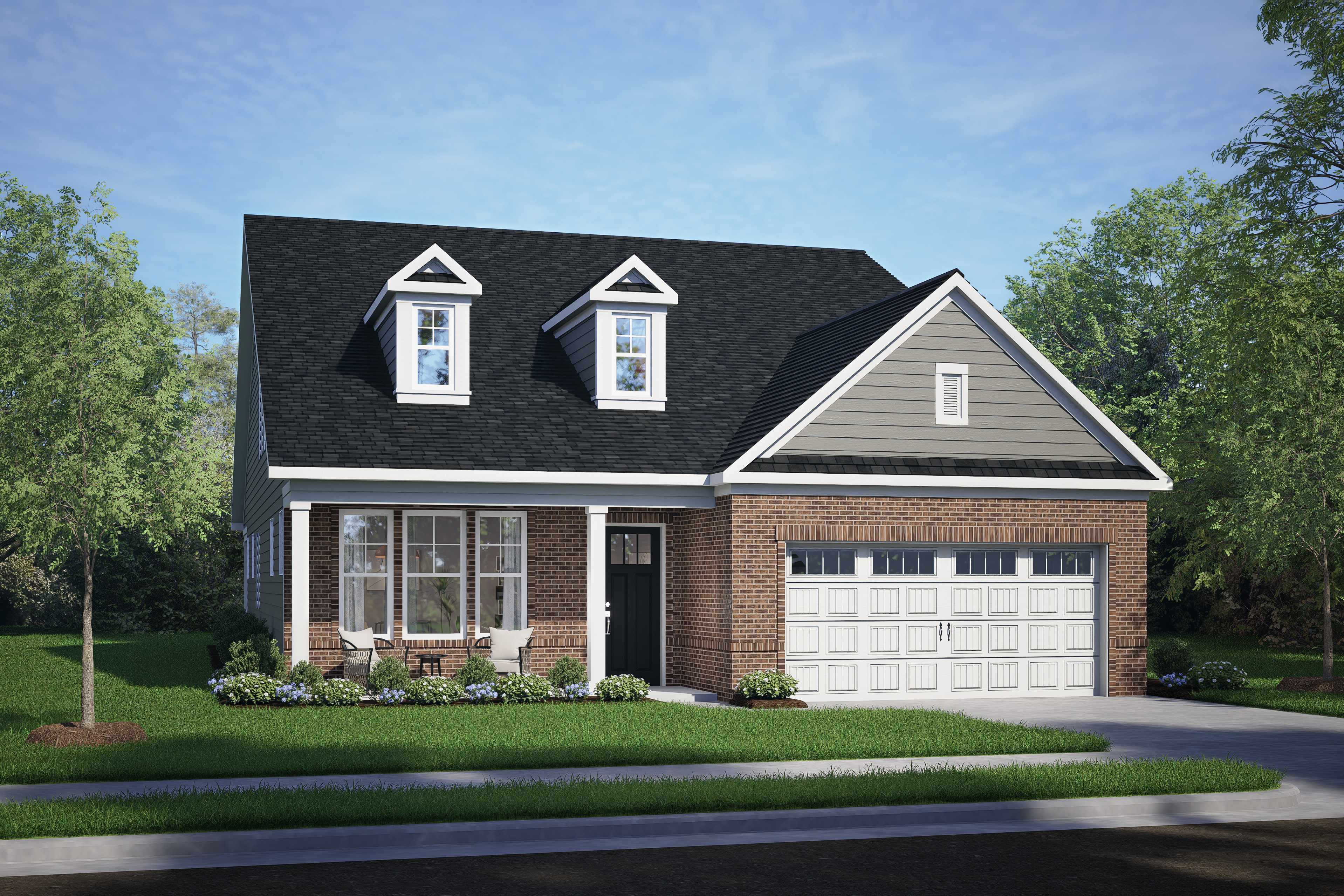
$534,900
The Birch II C
Plan
Monthly PI*
/month
Community
Sage on North MainCommunity Features
- Firepit
- Dog Park
- Community Garden
- Gazebo
- Bocci Ball Court
- Grilling Patio
- Pocket Parks
Exterior Options
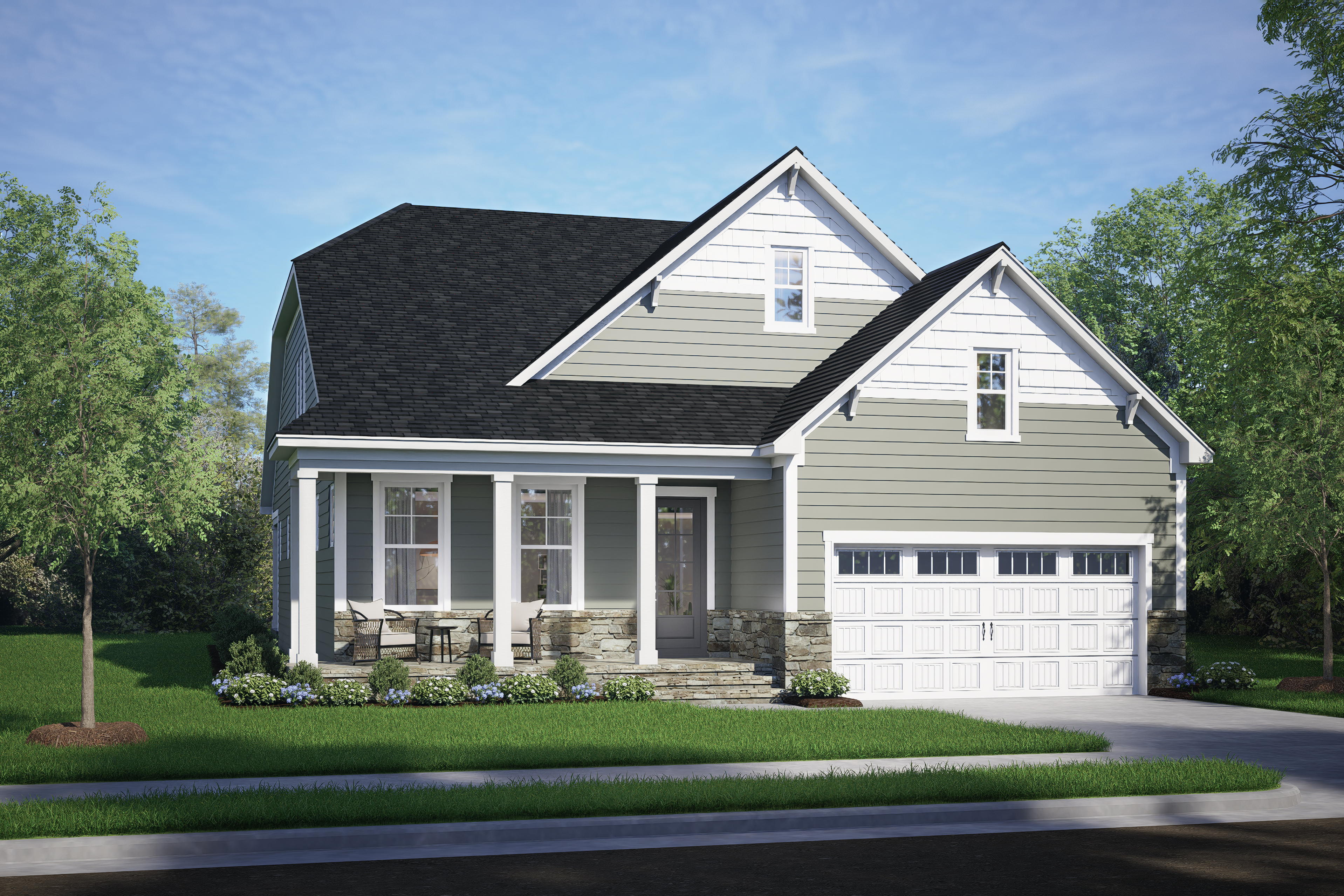
The Birch II D
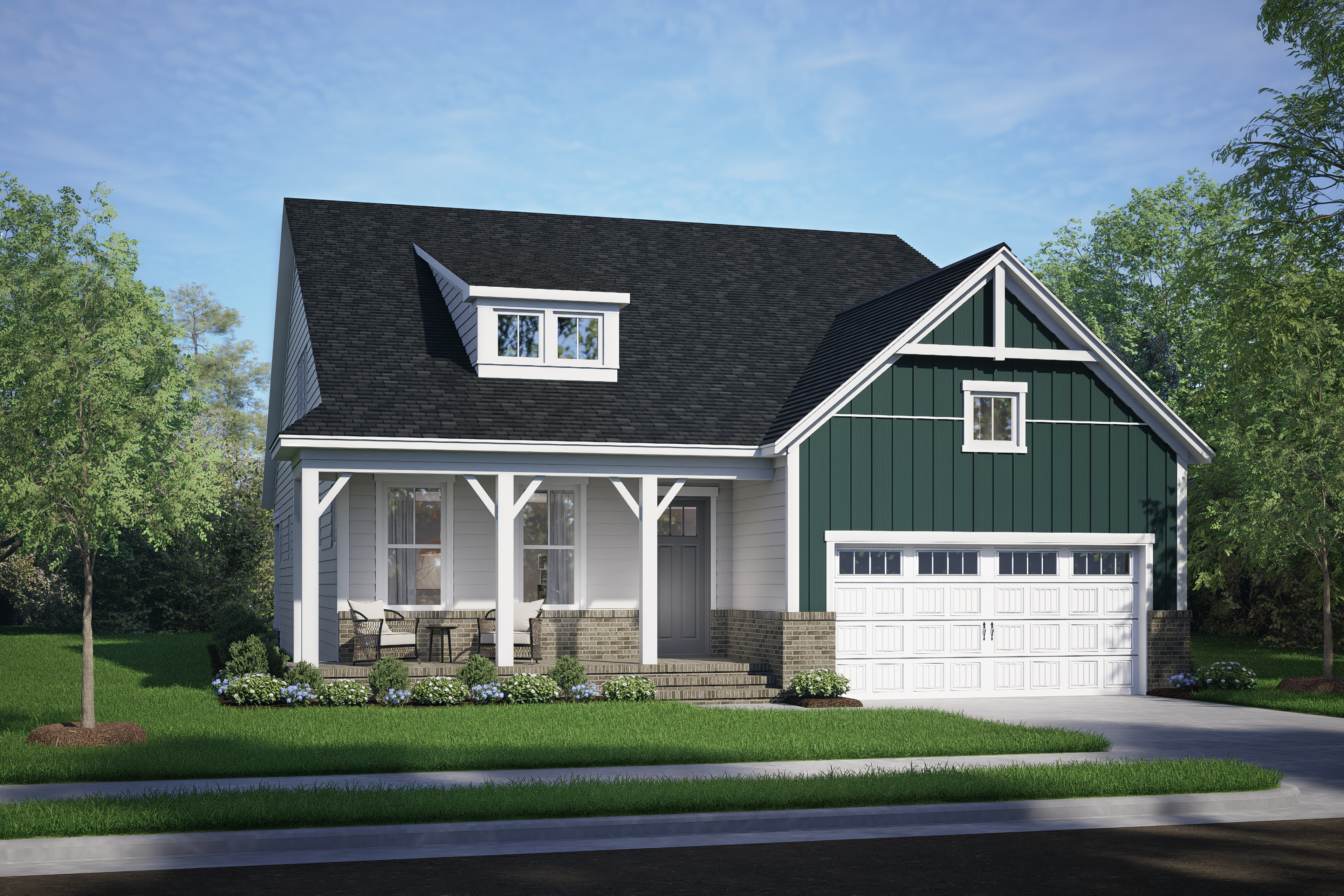
The Birch II E
Description
Within The Birch II’s charming exterior lies an open, functional floor plan. The Kitchen features plenty of counterspace with close proximity to the Dining Room. The generous Family Room leads out to the large covered porch for convenient outdoor living. The private first floor Owner’s Suite features plenty of light and is complete with a huge walk-in closet. On the second floor, the home features a third bedroom and impressive Loft.
Make it your own with The Birch’s II's flexible floor plan, showcasing an optional gourmet kitchen, a standalone tub and more! Offerings vary by location, so please discuss your options with your community’s agent.
Floorplan



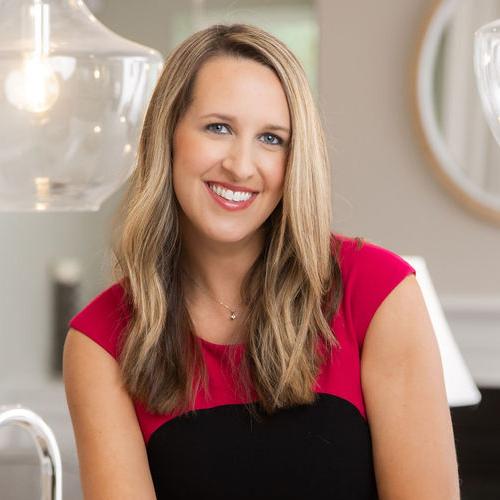
Katie Talbo
(984) 231-9597Visiting Hours
Community Address
Wake Forest, NC 27587
Davidson Homes Mortgage
Our Davidson Homes Mortgage team is committed to helping families and individuals achieve their dreams of home ownership.
Pre-Qualify NowLove the Plan? We're building it in 2 other Communities.
Community Overview
Sage on North Main
NOW SELLING!
Welcome to Sage on North Main, located in the charming city of Wake Forest. Explore the tranquil beauty of one of the North Carolina's finest areas and discover why so many are choosing to call this place home. Davidson Homes is proud to present our expertly designed, meticulously crafted new homes in Wake Forest, NC.
Just minutes from Historic Downtown Wake Forest and with easy access to the Triangle, Sage on North Main offers the perfect location for everyone. Whether you’re looking to explore local shops, enjoy a quiet afternoon in the parks, or take advantage of the nearby Raleigh and Durham areas, this community is at the center of it all. Don’t miss your chance to be among the first to call Sage on North Main home.
- Firepit
- Dog Park
- Community Garden
- Gazebo
- Bocci Ball Court
- Grilling Patio
- Pocket Parks
