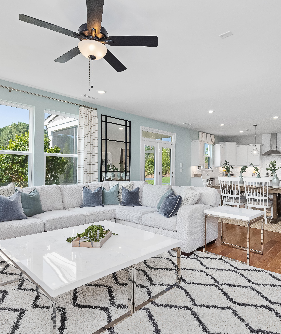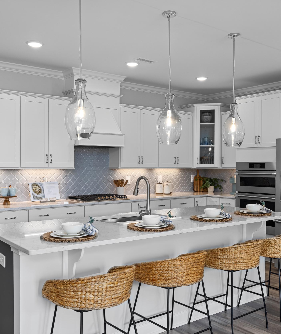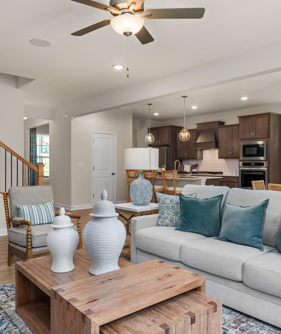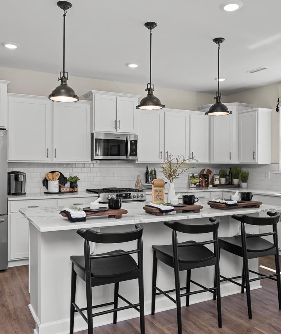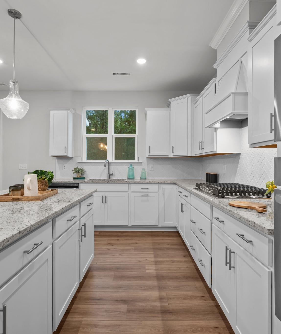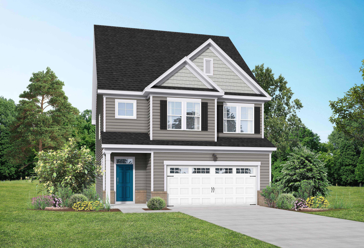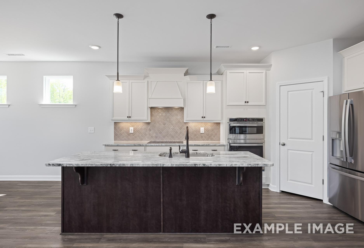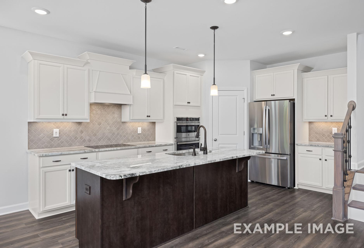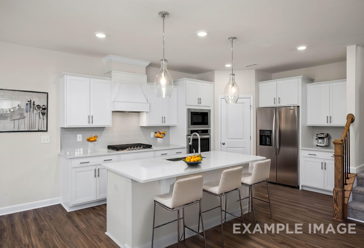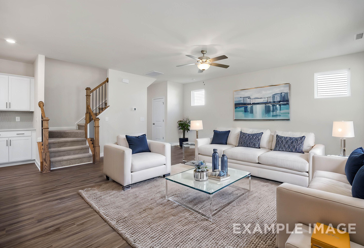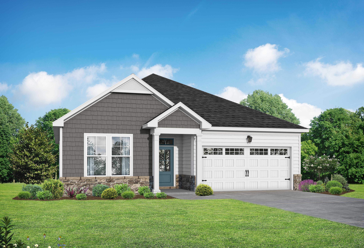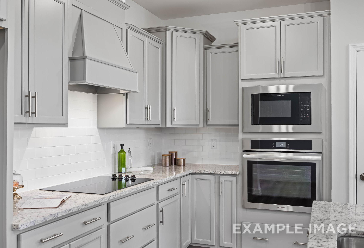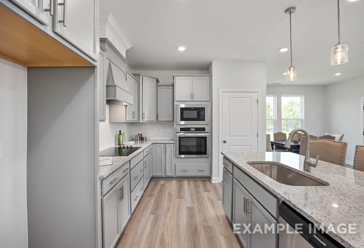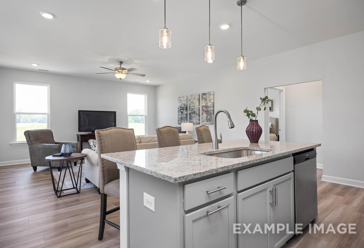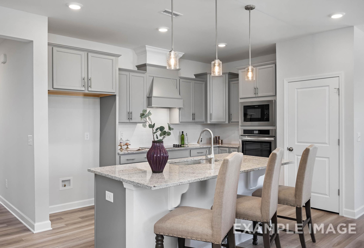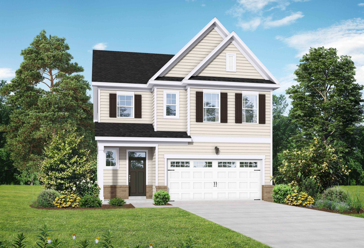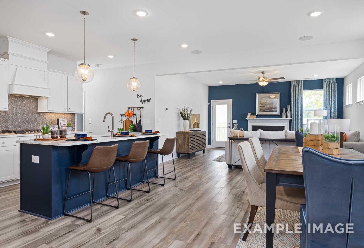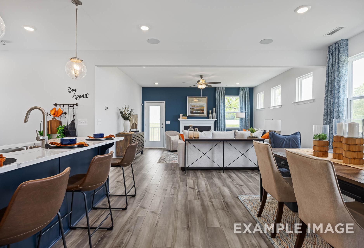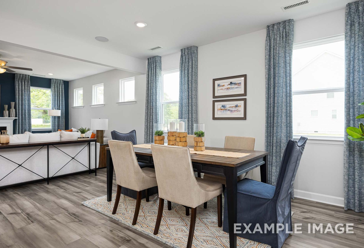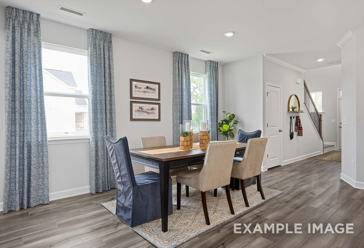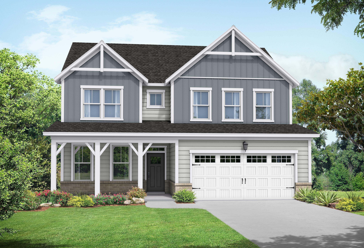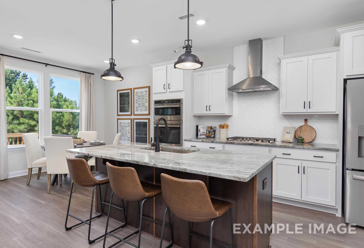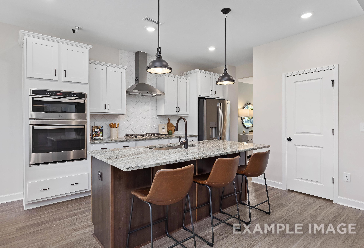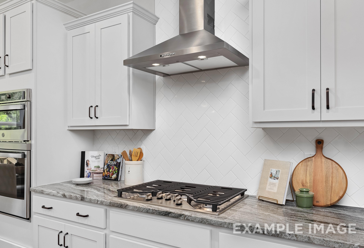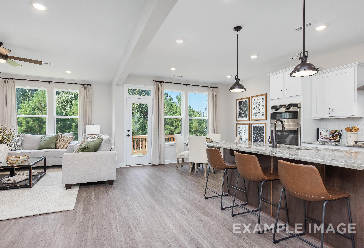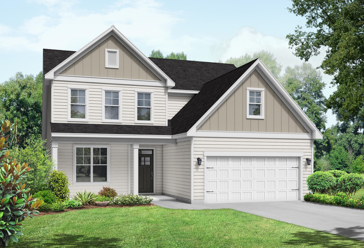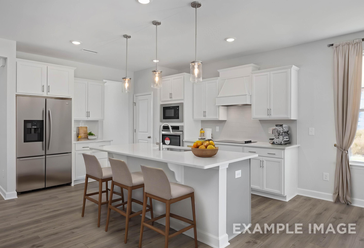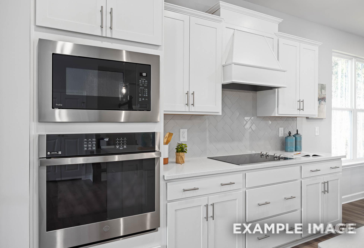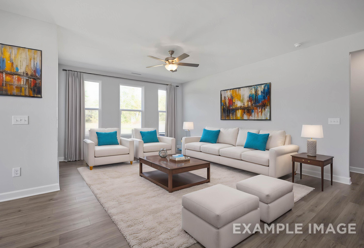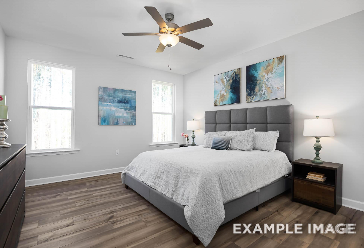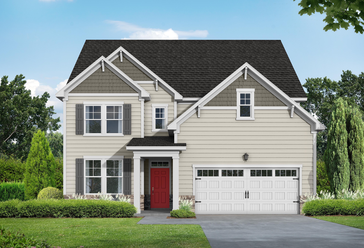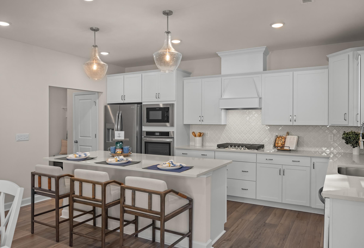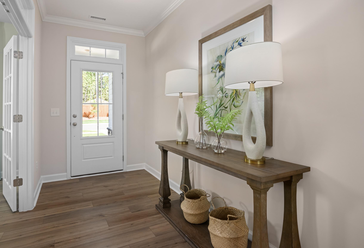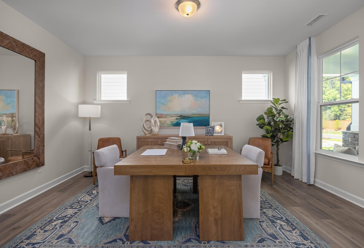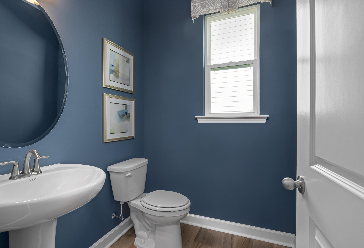Overview
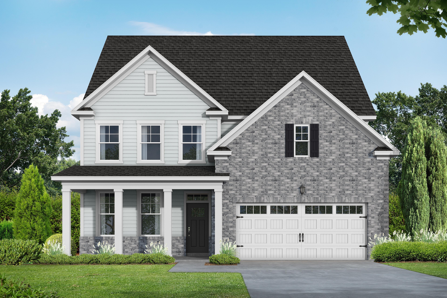
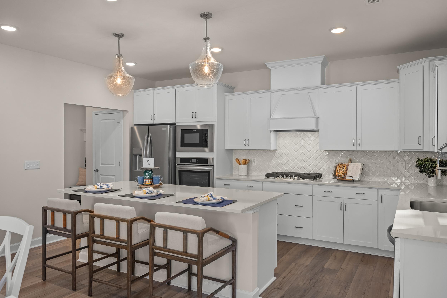
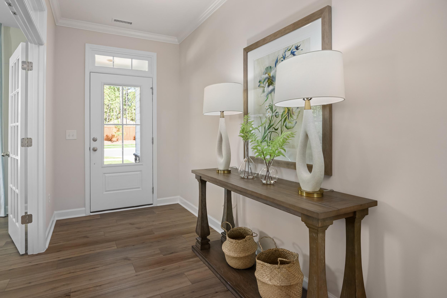
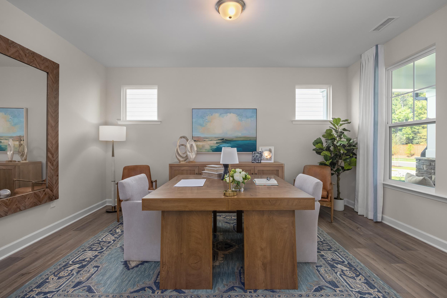
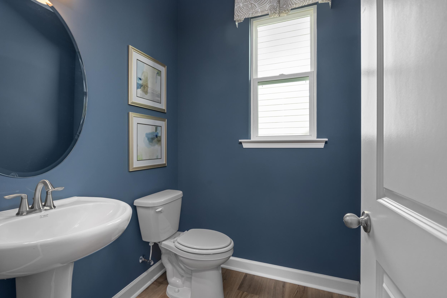
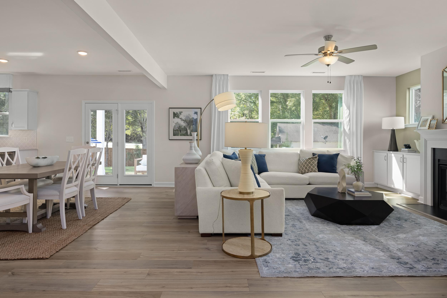
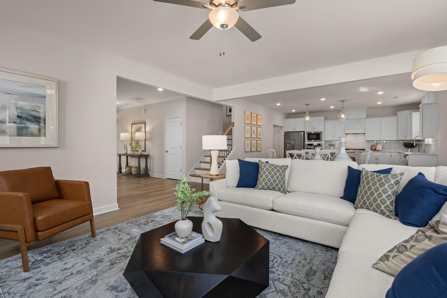
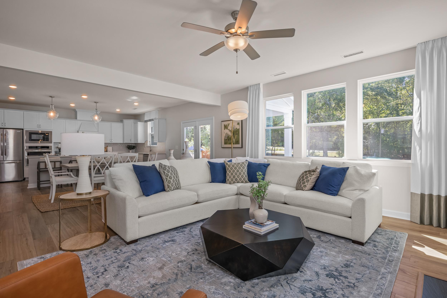
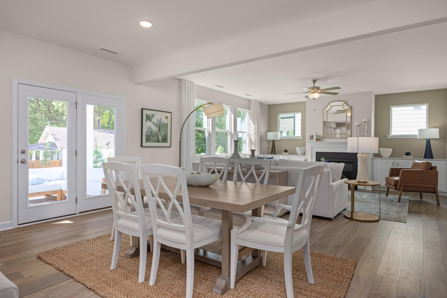
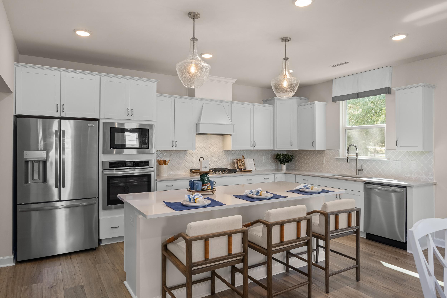
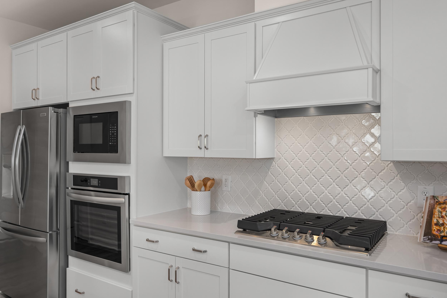
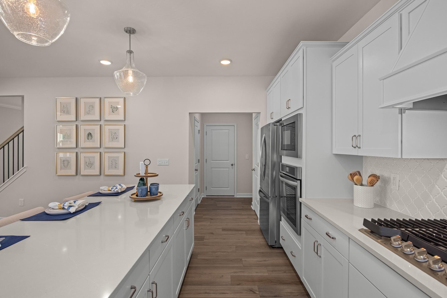
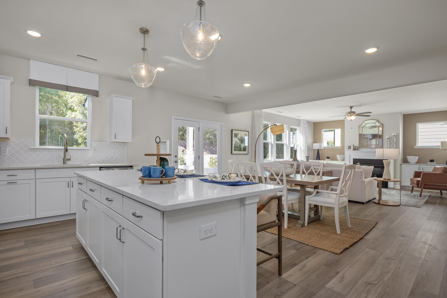

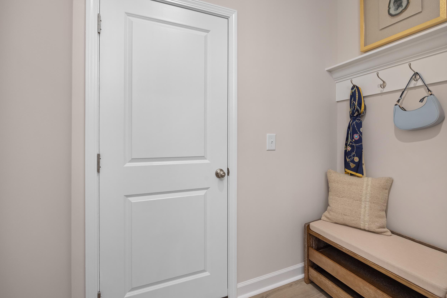
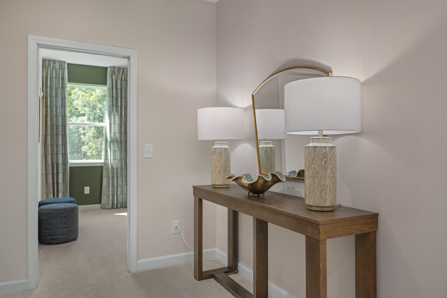
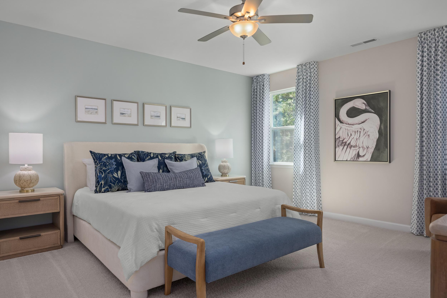
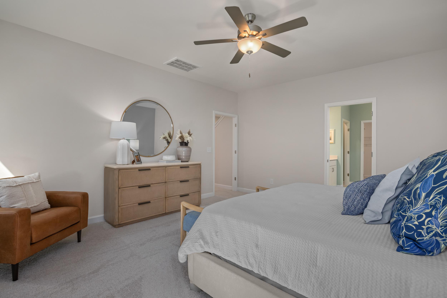
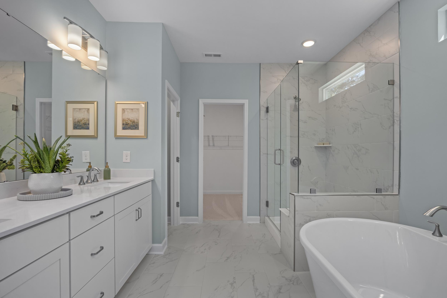
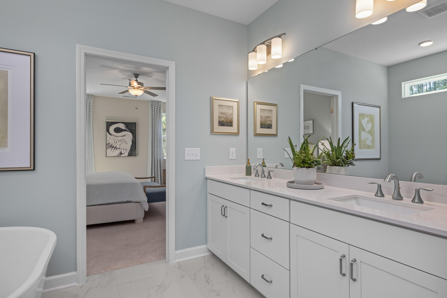
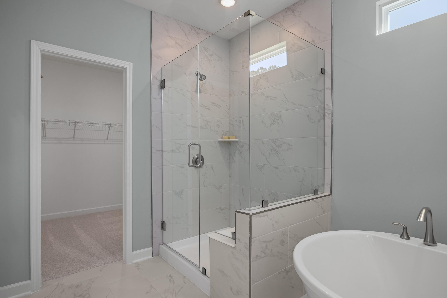
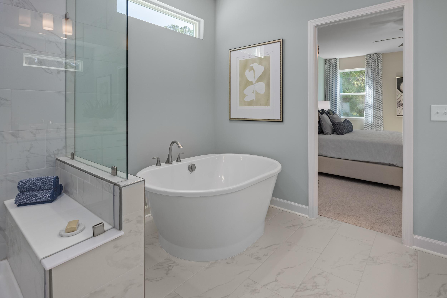
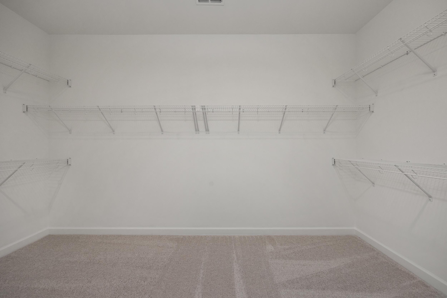
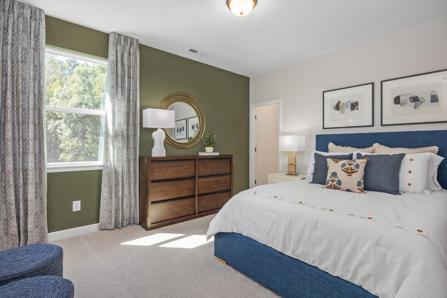
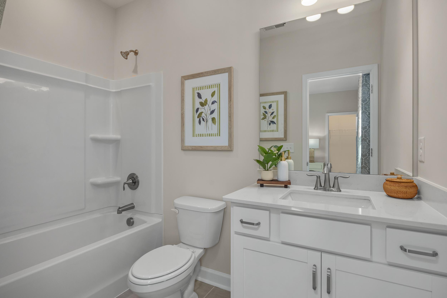
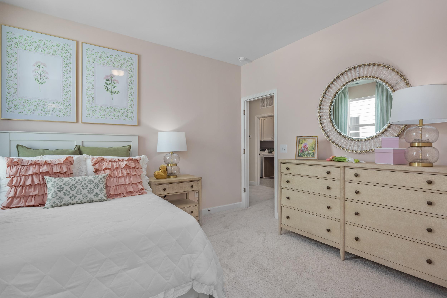
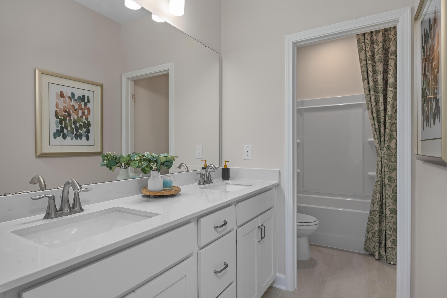
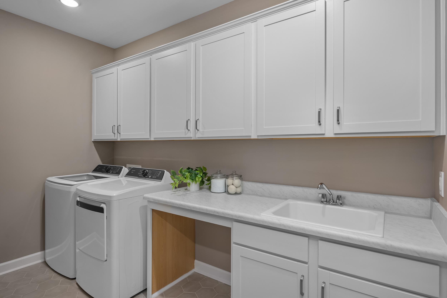
$387,900
The Hickory II C
Plan
Monthly PI*
/month
Community
Woodland CrossingHome Features
- 1st Floor Study
- 4-5 Bedrooms
- 3rd Floor Option
Exterior Options
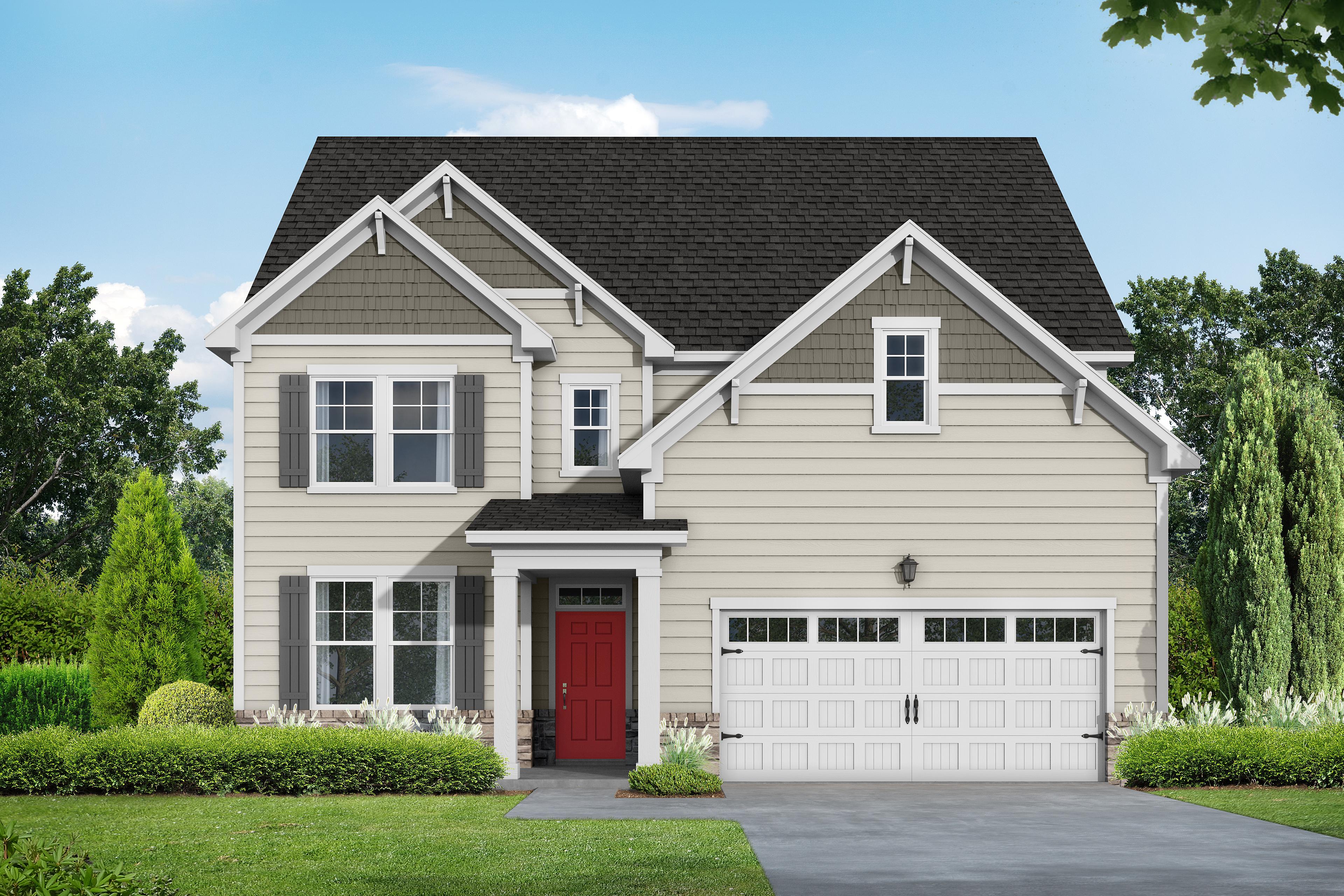
The Hickory II A
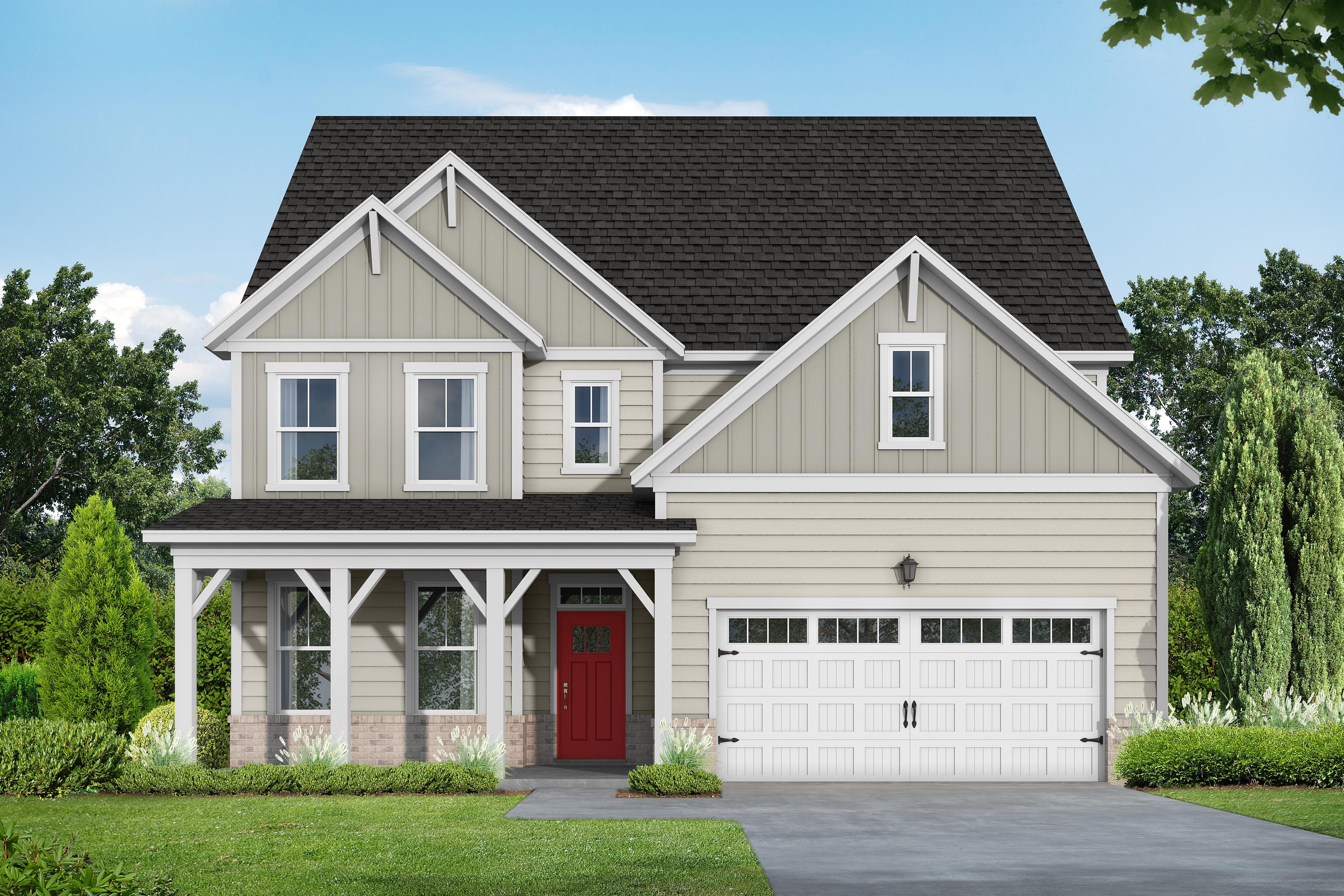
The Hickory II B
Description
The Hickory II welcomes you with expansive windows that fill the open floor plan with natural light, creating a warm and inviting atmosphere. The kitchen, with its abundant counter space, seamlessly overlooks the breakfast and family rooms, perfect for both everyday living and entertaining. A spacious study on the first floor offers versatility for work or leisure, while the second floor boasts four generously sized bedrooms, each with ample closet space. The owner's suite is thoughtfully positioned for added privacy, and the fourth bedroom features its own private bath for ultimate convenience.
Customize The Hickory II to make it truly yours with options like a gourmet kitchen, an additional fifth bedroom, a third floor, and more. Features and upgrades may vary by location, so be sure to discuss the available options with your community's agent.
*Attached photos may include upgrades and non-standard features.
Floorplan





Katie Talbo
(919) 709-7672Visiting Hours
Community Address
Zebulon, NC 27597
Davidson Homes Mortgage
Our Davidson Homes Mortgage team is committed to helping families and individuals achieve their dreams of home ownership.
Pre-Qualify NowLove the Plan? We're building it in 5 other Communities.
Community Overview
Woodland Crossing
Welcome to our vibrant Woodland Crossing community in Zebulon, North Carolina! A conservation community surrounded by natural beauty, these homes will blend modern convenience with small-town charm.
Living at Woodland Crossing means being part of a close-knit, vibrant neighborhood while still enjoying the peace and quiet of suburban life. At Davidson Homes, we’re not just building houses—we’re creating places where memories are made.
Begin your journey towards new home ownership today! Enjoy the serenity of Woodland Crossing with a new home built with you in mind. Don't wait to explore the possibility of owning one of our beautiful new homes in Zebulon.
- Playground
- Walking Trail
- 2 minutes to HWY 264
- 15 miles to I-540
- 25 minutes to DT Raleigh
