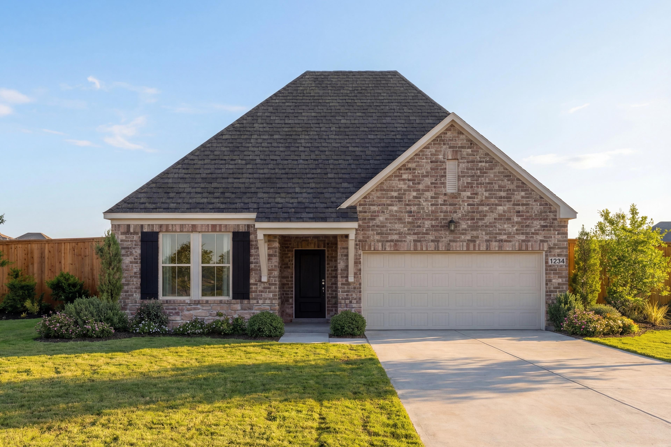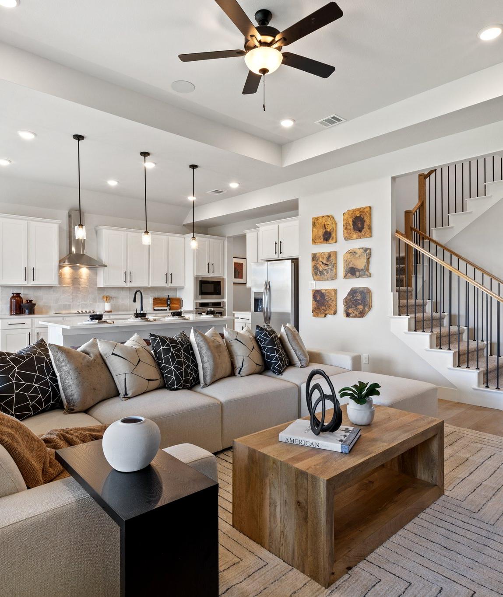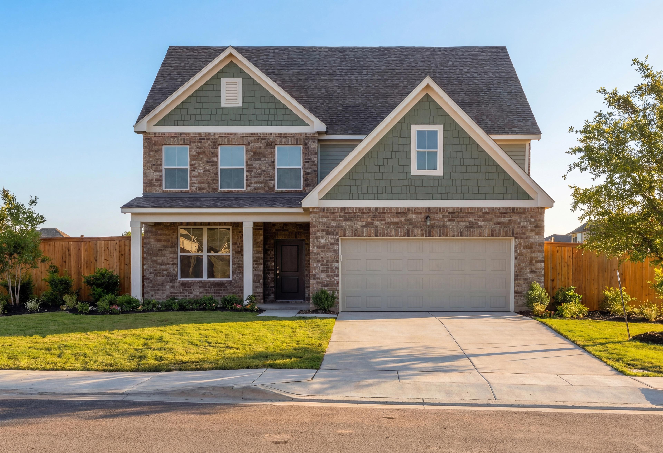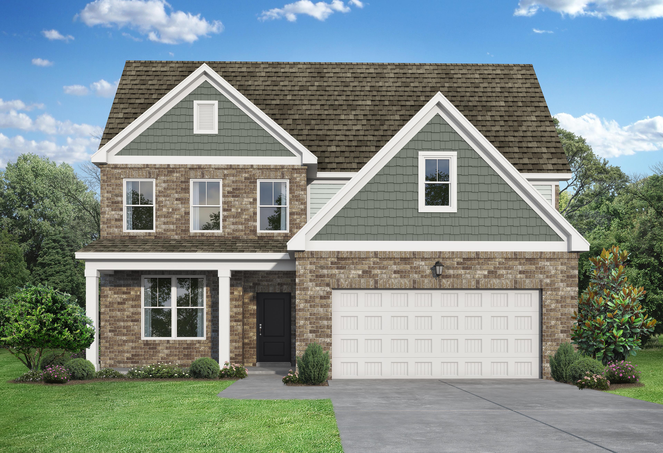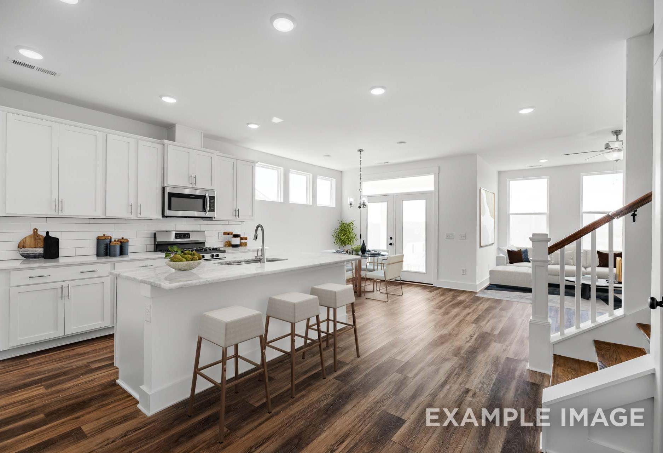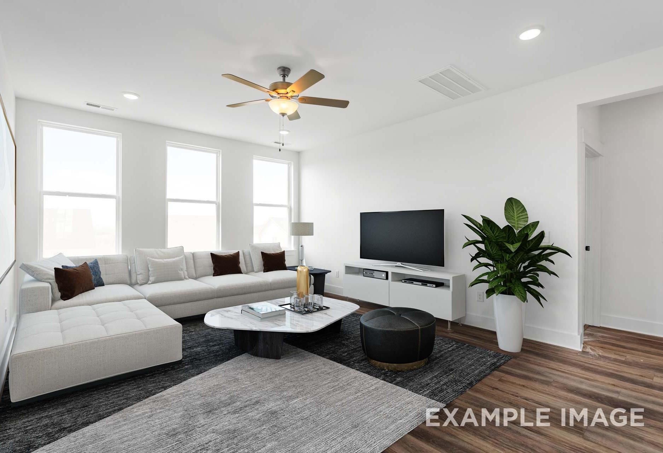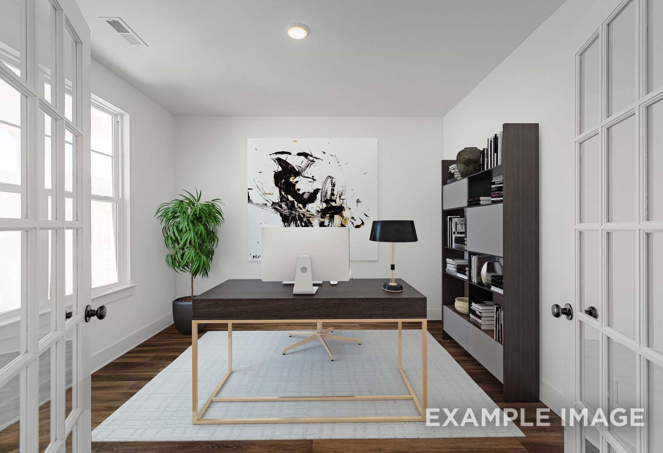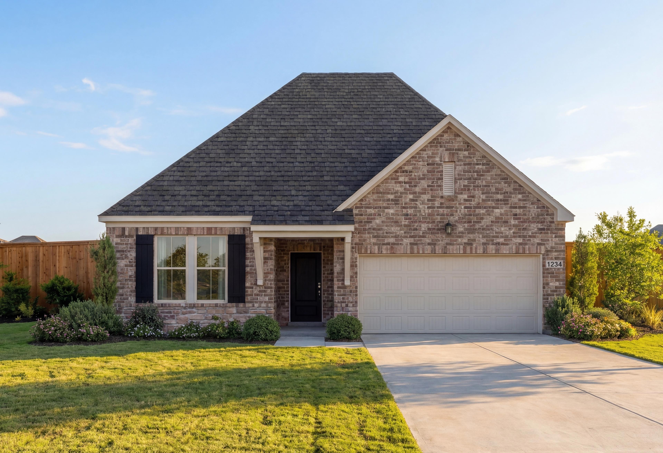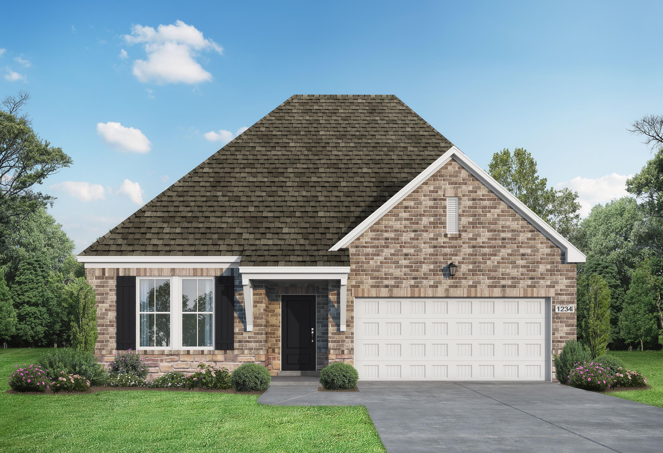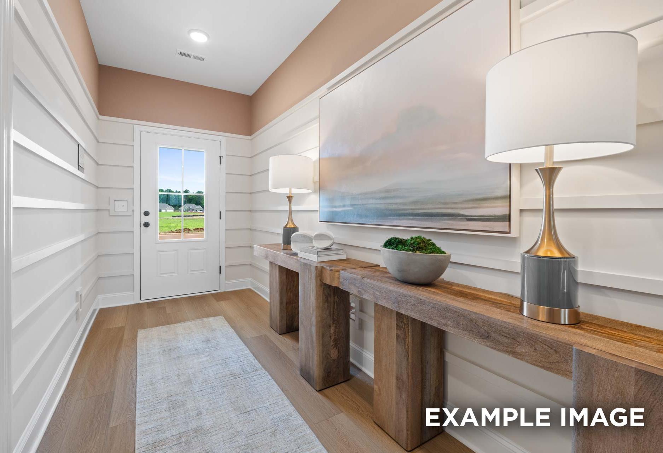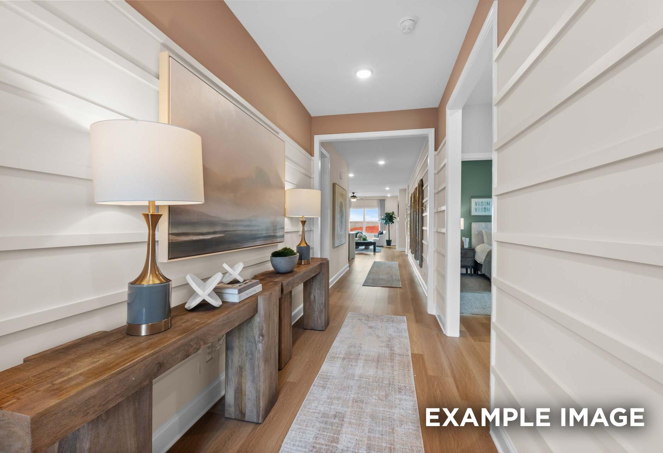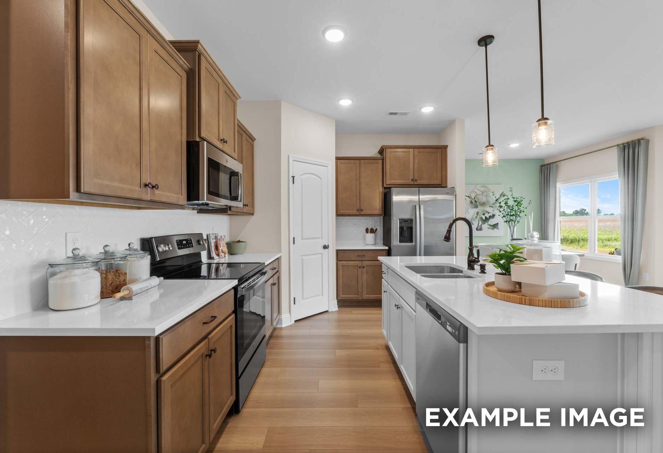Overview
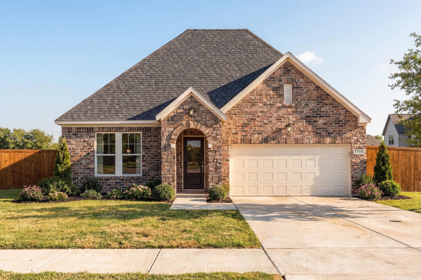
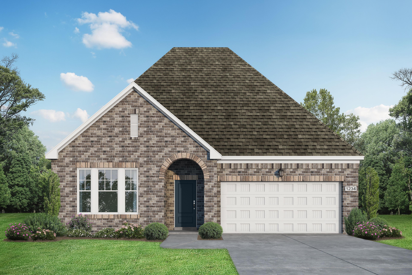
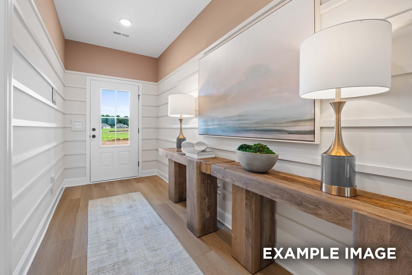
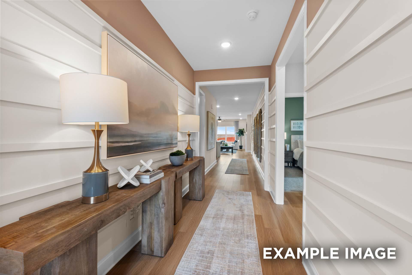
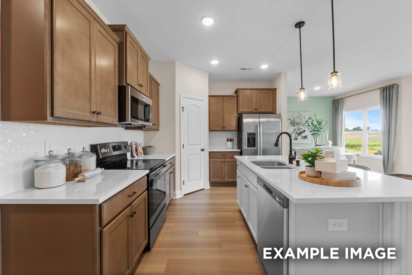
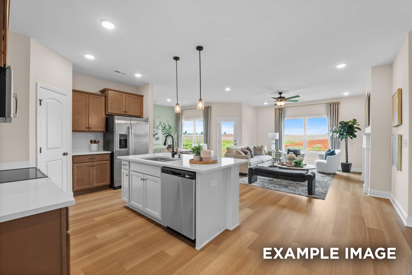
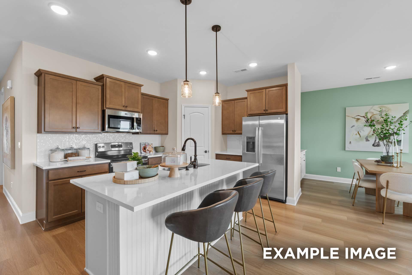
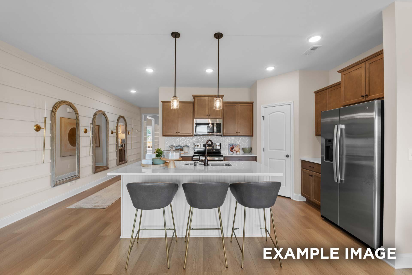
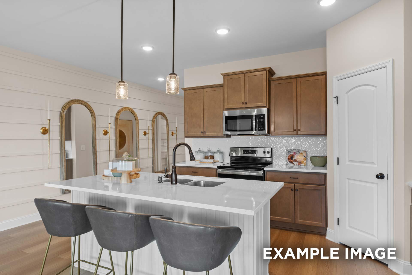
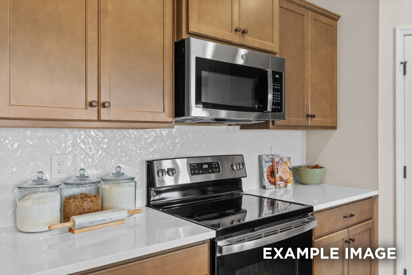
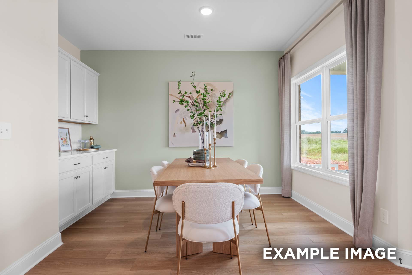
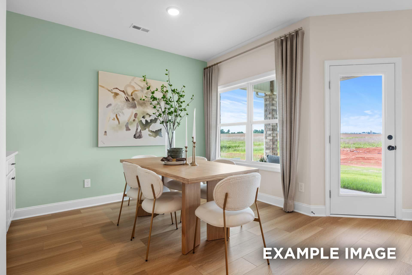
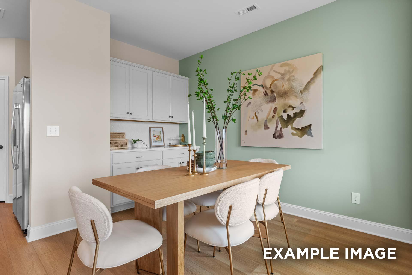
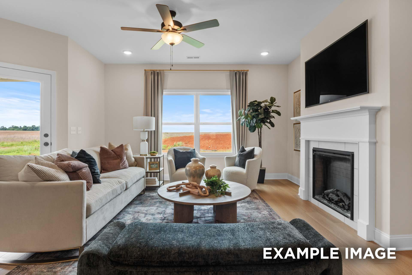
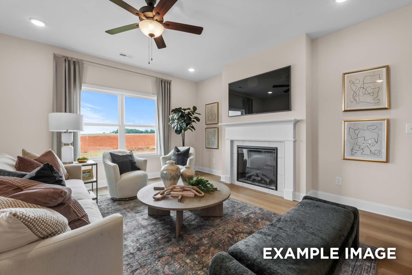
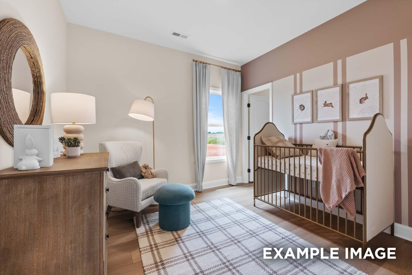
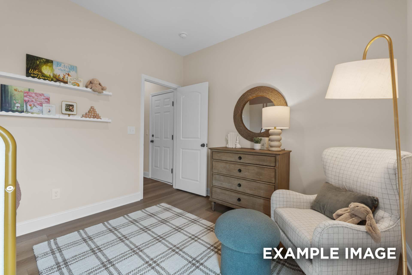
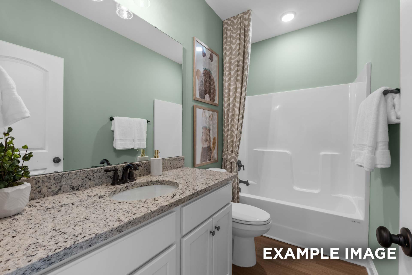
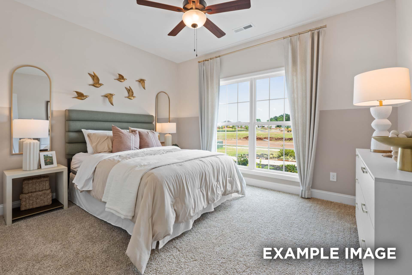
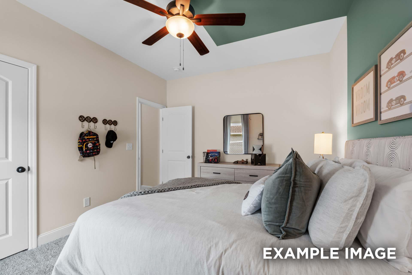
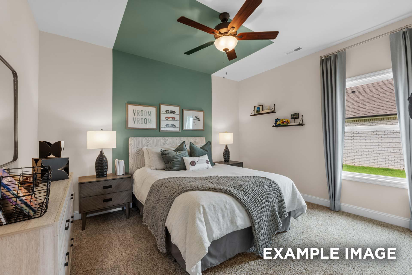
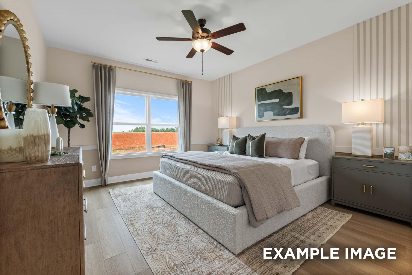
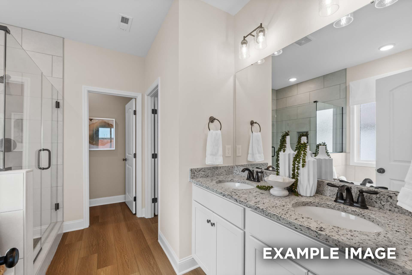
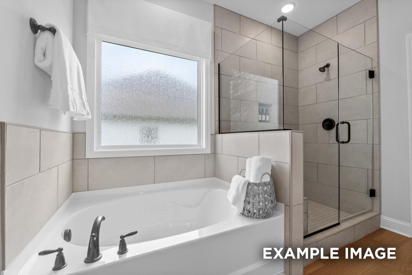
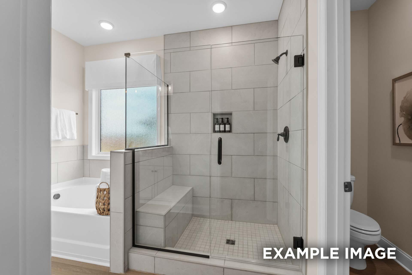
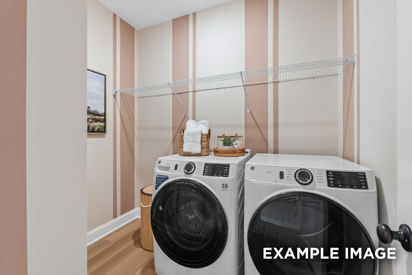
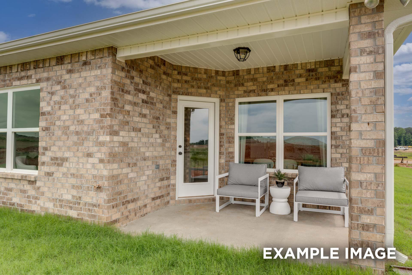
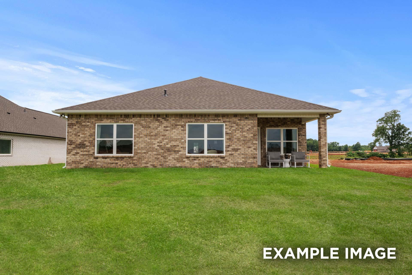
The Laurel O
Plan
Community Features
- Pool
- Gym
- Park
- Trails
- HOA
- Cabanas
- Clubhouse
- Playground
- Community Sidewalks
Description
Show off your style with the Laurel’s open-concept floor plan! Featuring tons of natural light, the family room is perfect for entertaining, and the home’s kitchen features an adorable breakfast nook. The primary suite offers plenty of space, and its walk-in closet has room to spare.
Make it your own with The Laurel’s flexible floor plan, featuring an optional fourth bedroom and alternative primary bath layout. Just know that offerings vary by location, so please discuss our standard features and upgrade options with your community’s agent.
*Attached photos may include upgrades and non-standard features.
Floorplan


Shaina Garcia
(945) 800-4229Community Address
Anna, TX 75409
Davidson Homes Mortgage
Our Davidson Homes Mortgage team is committed to helping families and individuals achieve their dreams of home ownership.
Pre-Qualify NowLove the Plan? We're building it in 1 other Community.
Community Overview
Parks at Foster Crossing
Discover the charm and community spirit of Anna, TX, at Parks at Foster Crossing - an inviting new community in one of North Texas’ fastest-growing cities. It’s the perfect place to put down roots, with families benefiting from the highly rated Anna Independent School District and top-rated schools just minutes away.
Convenience is key, with I-75, Hwy 5, US-121, and daily essentials like grocery stores all close at hand. Exciting amenities are on the way, including a resort-style pool, playground, clubhouse with a fitness center, and more. Surrounded by scenic greenbelts and open spaces, Parks at Foster Crossing offers the ideal blend of natural beauty and connected living.
Explore everything the area has to offer, just minutes from your doorstep. Discover local charm in nearby Downtown Melissa, Downtown Celina, and the historic McKinney Square - perfect for visiting museums, browsing unique shops, and enjoying one-of-a-kind dining experiences.
Everyday essentials and top shopping destinations are also nearby, including Kroger, Sprouts, Watters Creek Village, Stonebriar Centre, The Shops at Willow Bend, and Allen Premium Outlets.
At Parks at Foster Crossing, you’re never far from what you need - or what you love.
- Pool
- Gym
- Park
- Trails
- HOA
- Cabanas
- Clubhouse
- Playground
- Community Sidewalks
