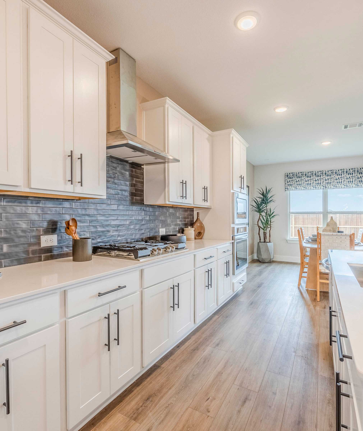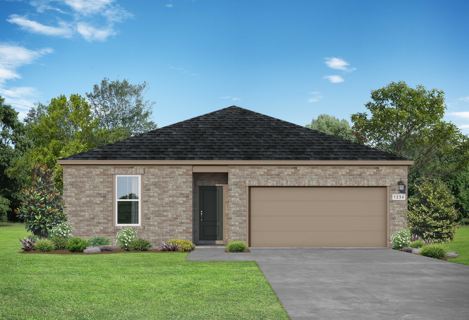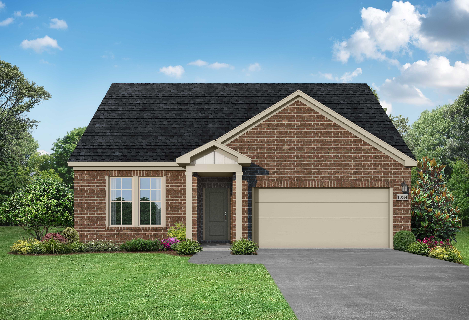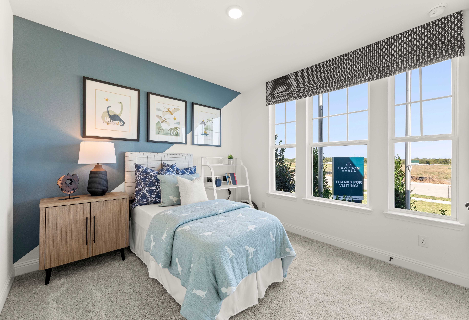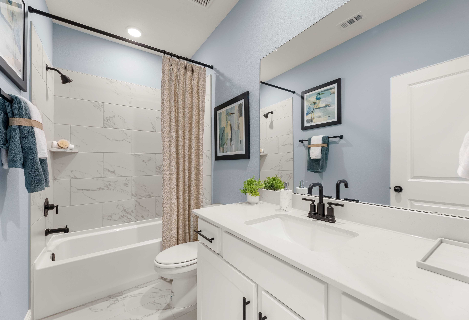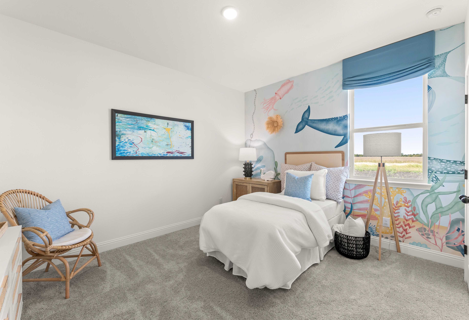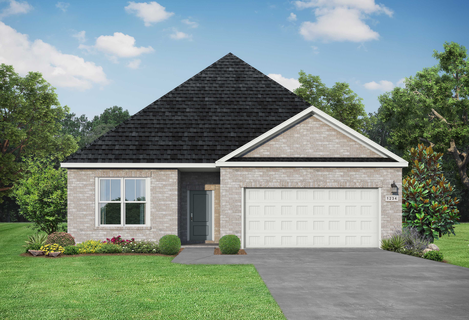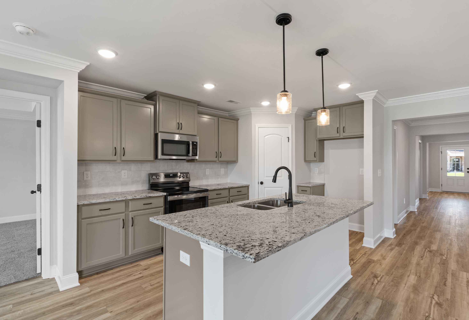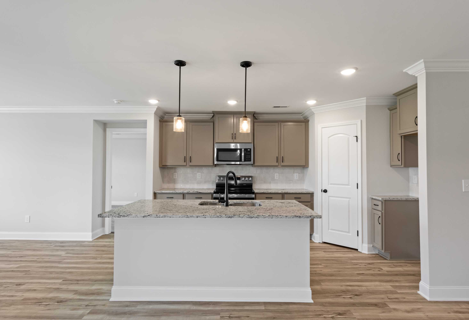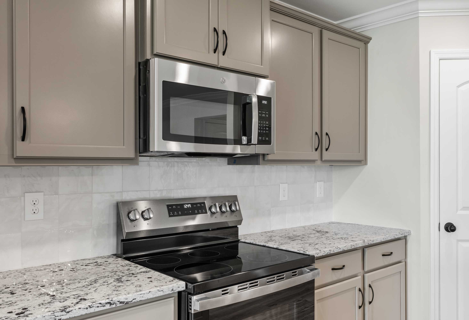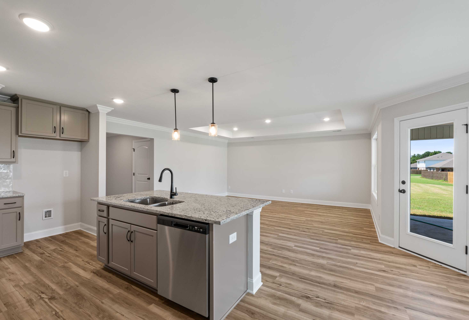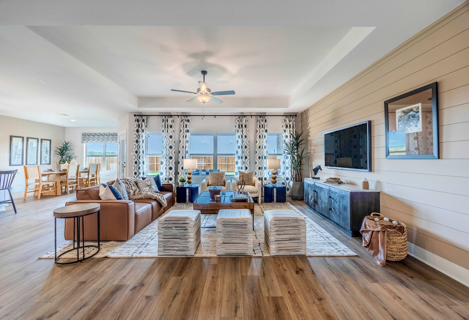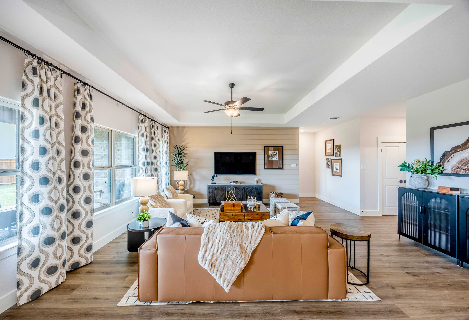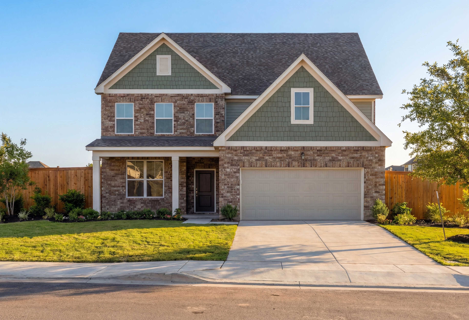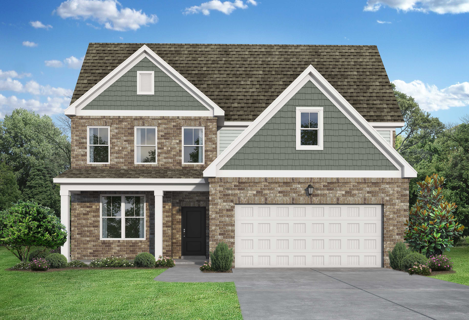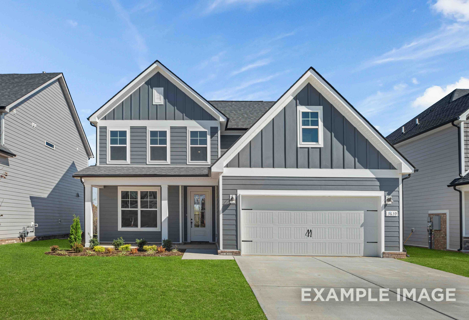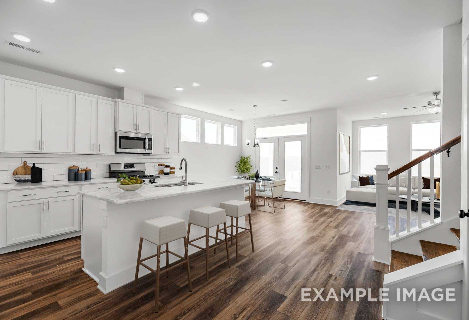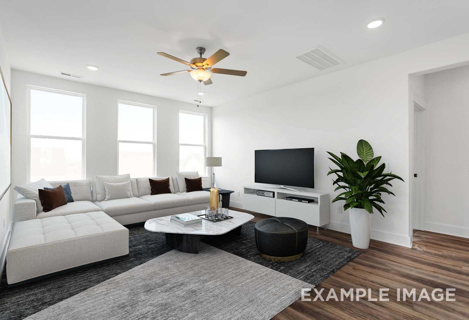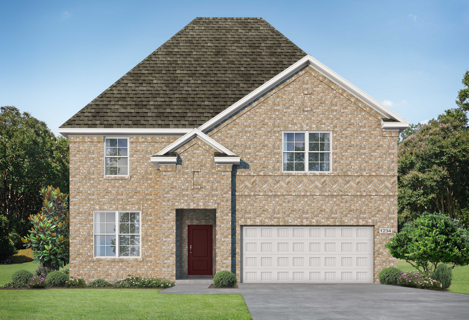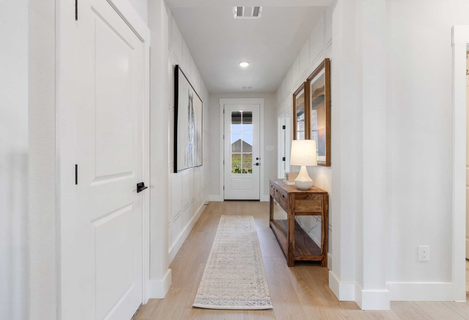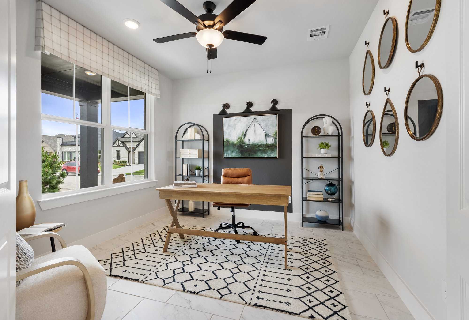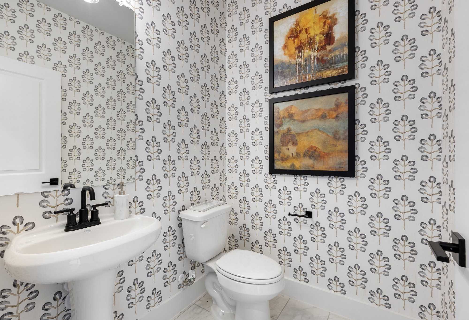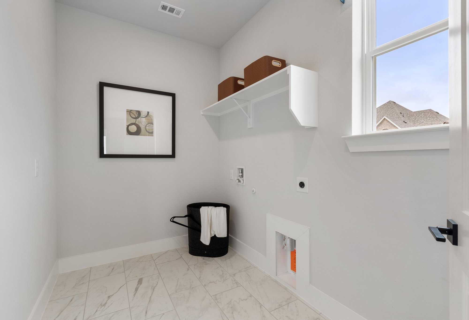Overview
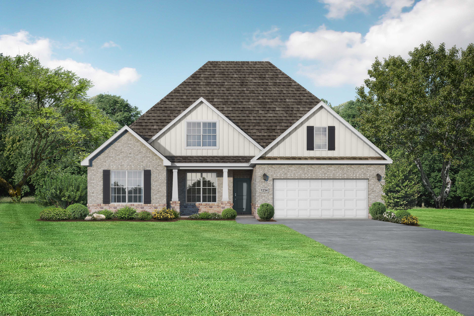
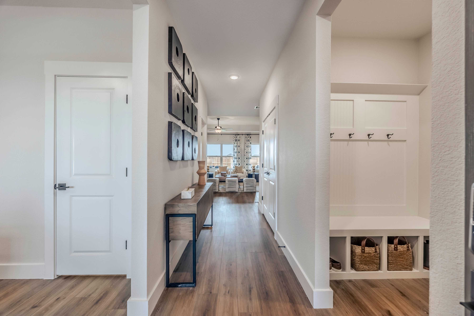
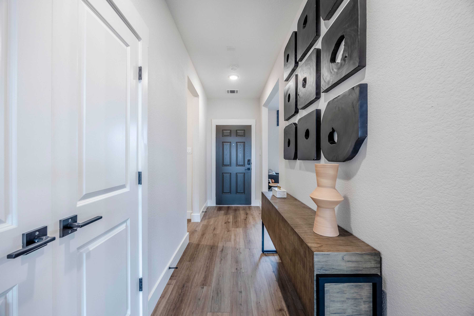
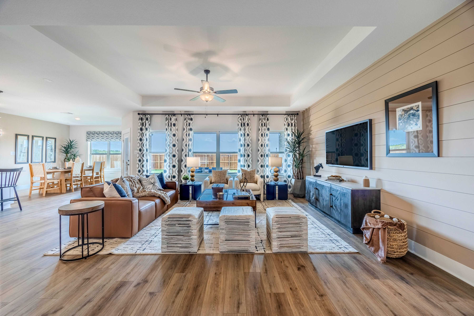


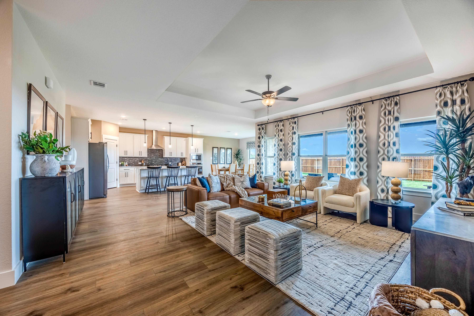
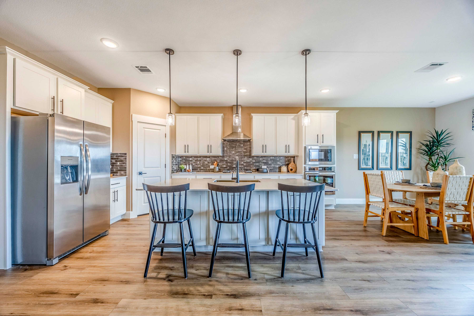
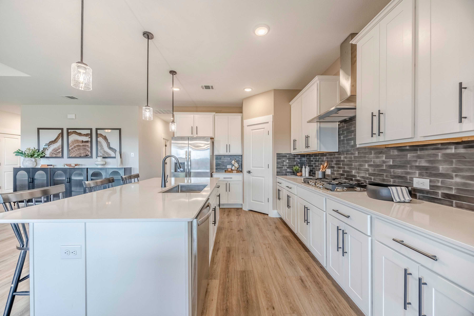
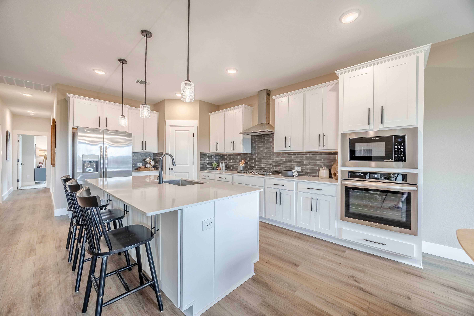
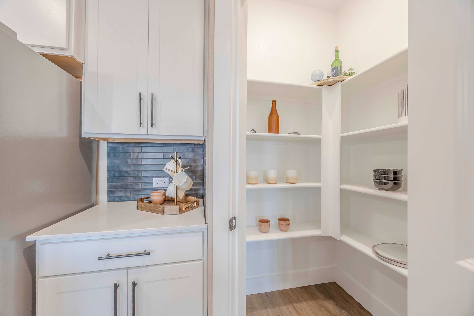
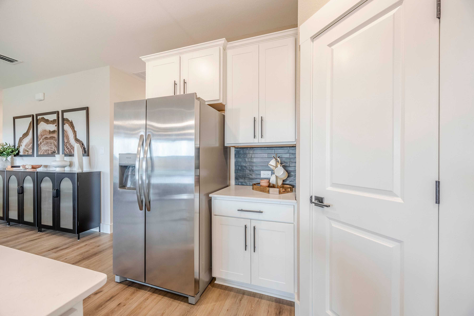
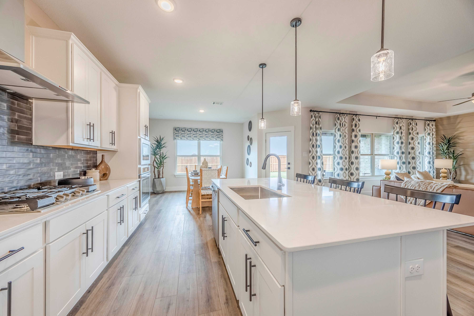
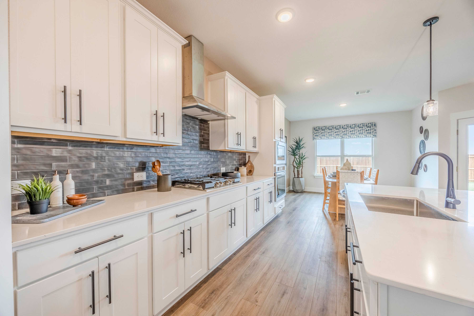
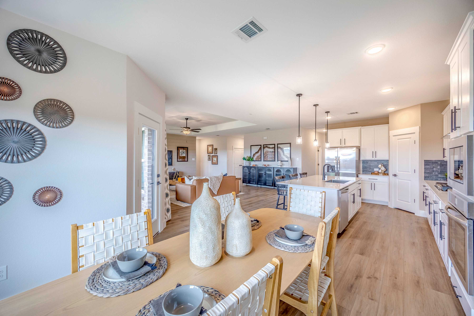
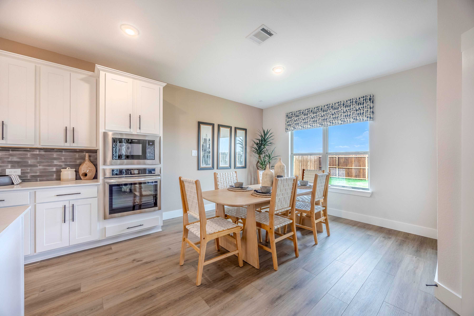

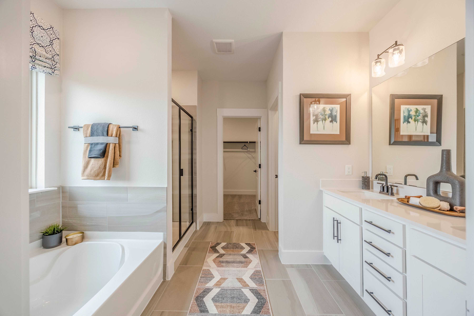

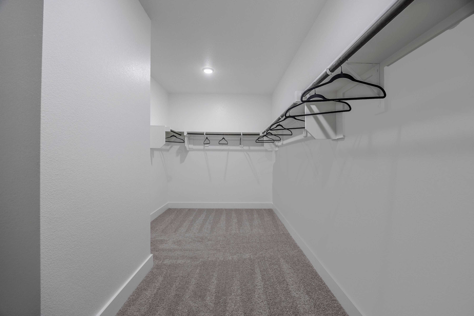
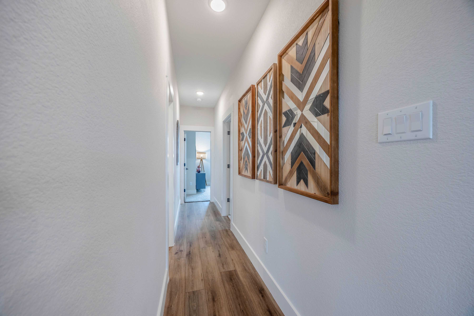
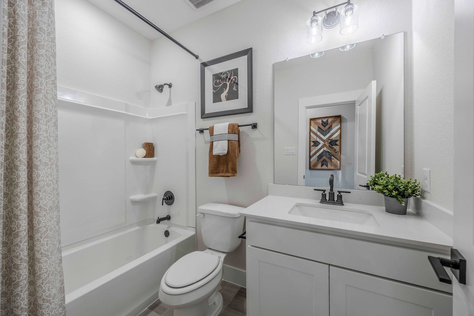
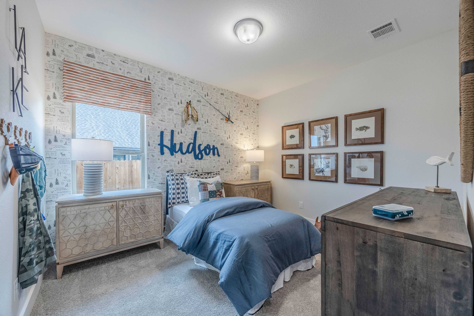
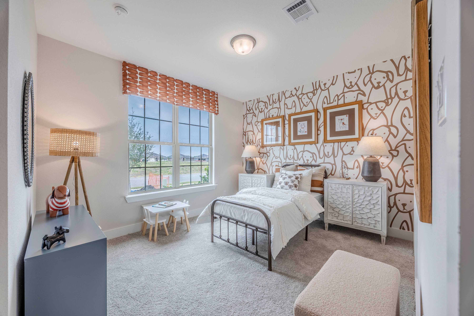
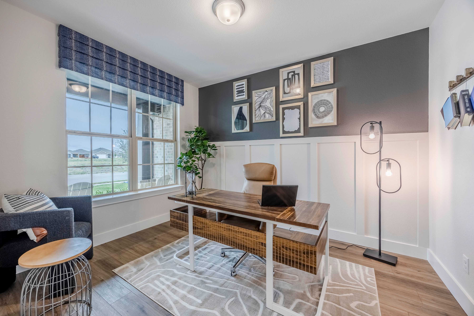
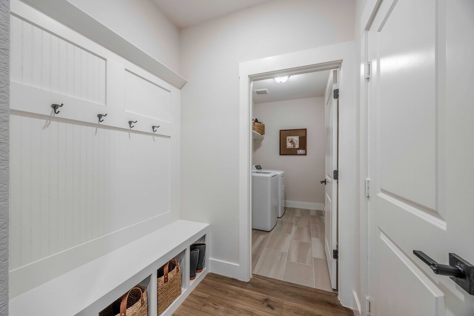
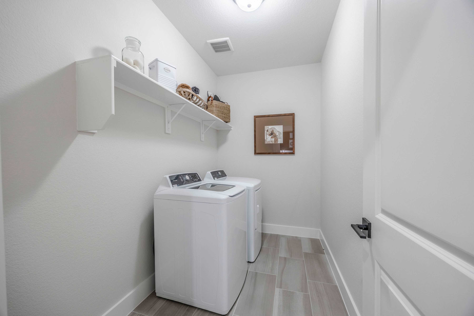
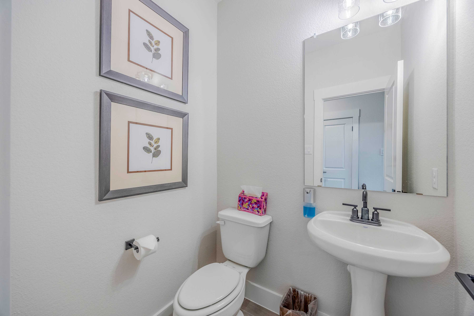
The Rockford D
Plan
Community
Meadow Ridge EstatesCommunity Features
- Community Sidewalks
- No MUD/PID Tax
- Community ISD
Description
With its charming exterior, it’s no wonder why The Rockford’s our best-selling floor plan! A wall of windows floods the family room with natural light, and the kitchen invites you to cook – welcoming you with an oversized island, stainless-steel appliances and a large corner pantry. The isolated primary suite features plenty of room and a massive walk-in closet.
Make it your own with The Rockford’s flexible floor plan. Just know that offerings vary by location, so please discuss our standard features and upgrade options with your community’s agent.
*Attached photos may include upgrades and non-standard features.
Floorplan



Louis Harvey
(945) 203-6717Visiting Hours
Community Address
Josephine, TX 75173
Davidson Homes Mortgage
Our Davidson Homes Mortgage team is committed to helping families and individuals achieve their dreams of home ownership.
Pre-Qualify NowLove the Plan? We're building it in 1 other Community.
Community Overview
Meadow Ridge Estates
Welcome to Meadow Ridge Estates, a serene upcoming community nestled in the heart of Josephine, TX. Discover the perfect blend of tranquility and convenience, where new homes in Meadow Ridge Estates promise a delightful living experience.
Experience the breathtaking views from your doorstep and enjoy leisurely strolls along the community sidewalks. With easy access to Lake Ray Hubbard, Lake Lavon, and Lake Tawakoni, outdoor adventures are just moments away. Whether you're enjoying lakeside activities or simply soaking in the natural beauty, there's something for everyone.
Ready to explore the new homes in Meadow Ridge Estates? There's so much more to see! Connect with us today to receive more details. Let us help you find the perfect home at Meadow Ridge Estates, and begin your journey towards unrivaled living.
- Community Sidewalks
- No MUD/PID Tax
- Community ISD
