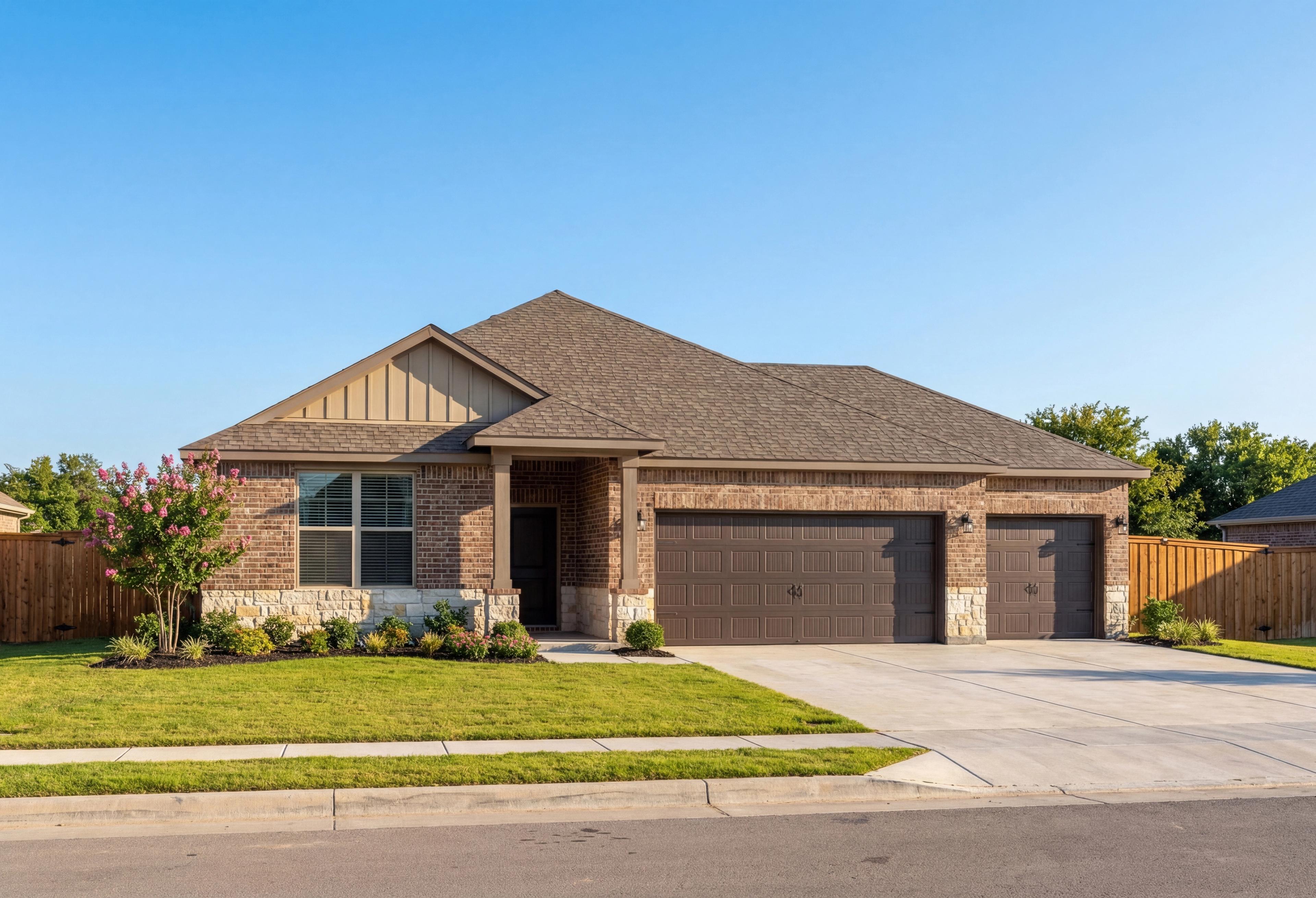Overview
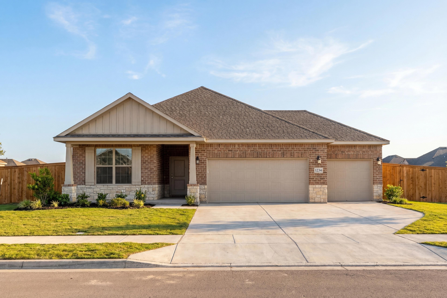
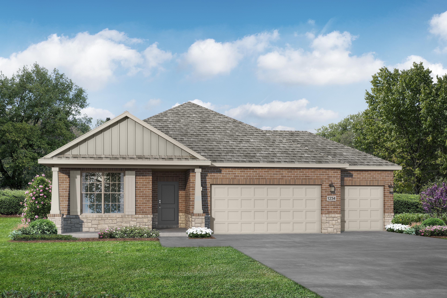
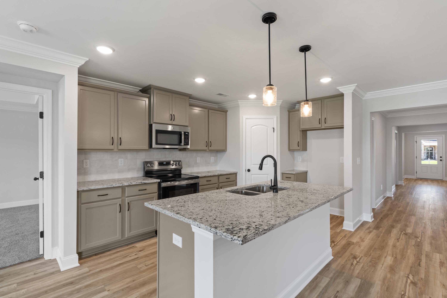
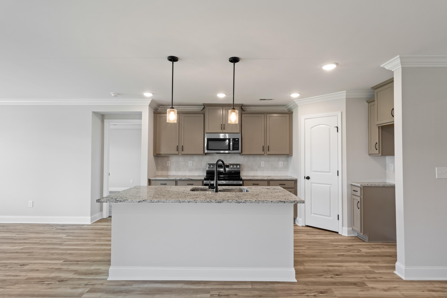
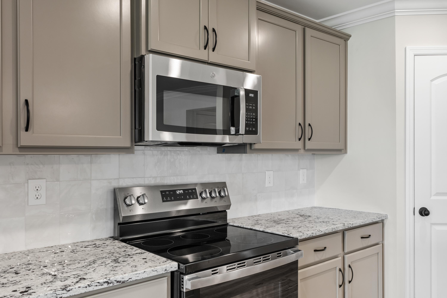
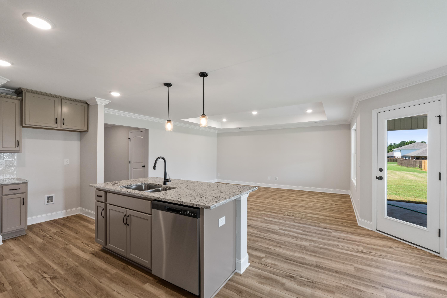
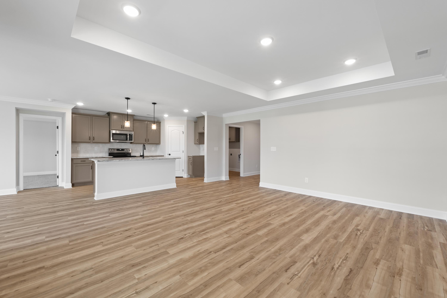
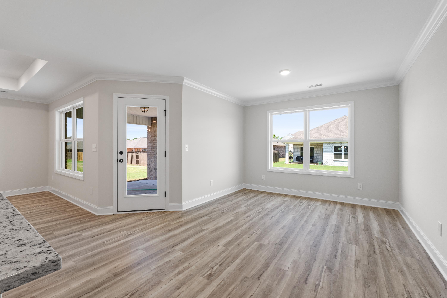
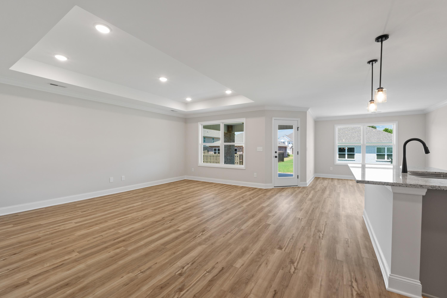
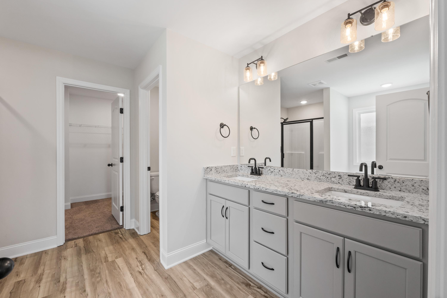
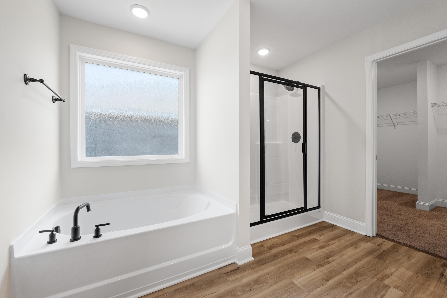
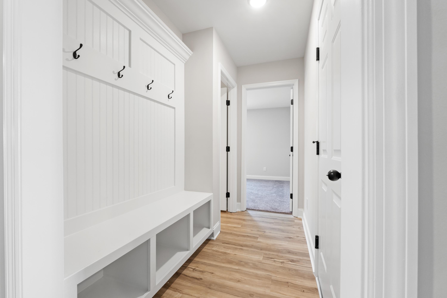
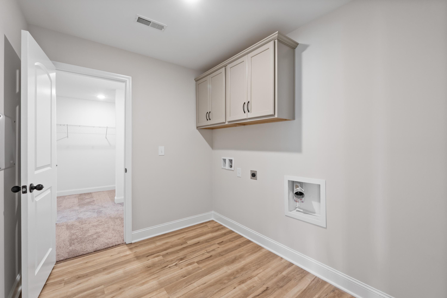
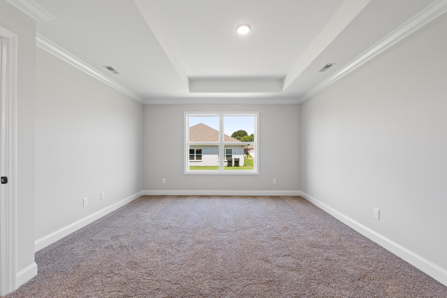
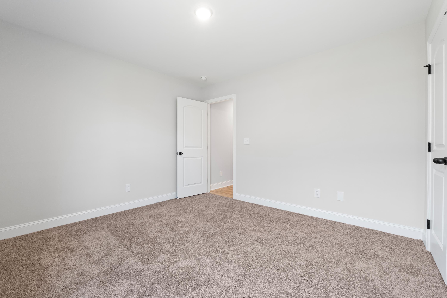
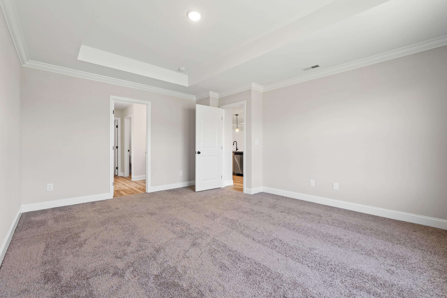
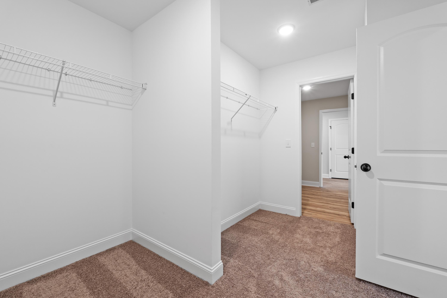
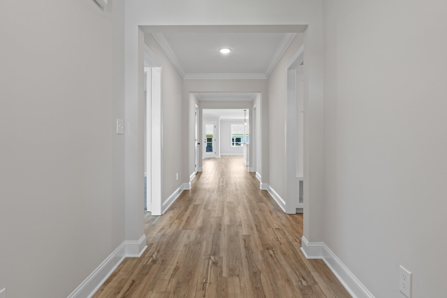
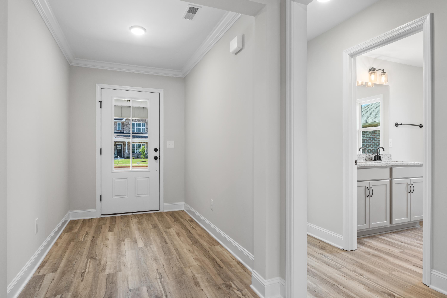
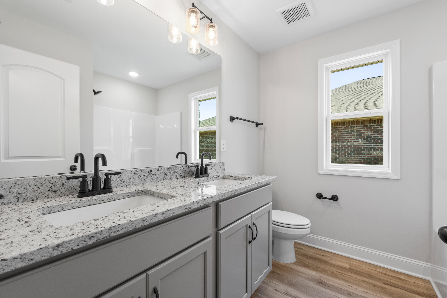
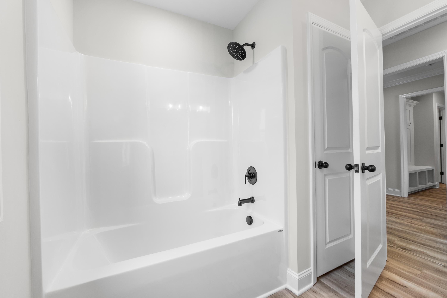
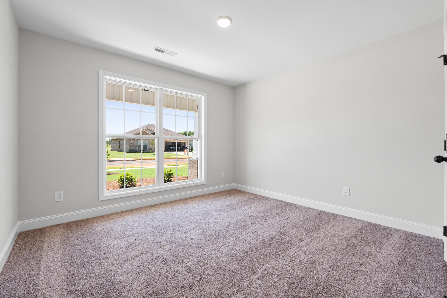
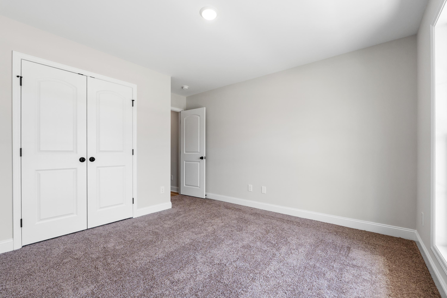
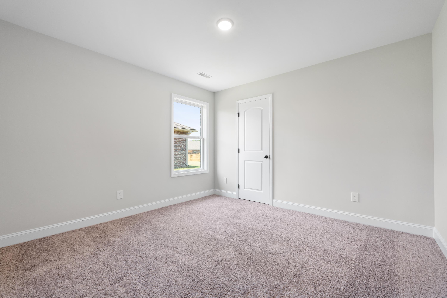
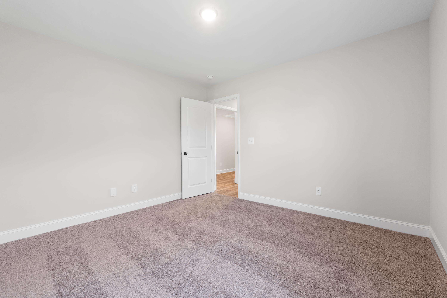
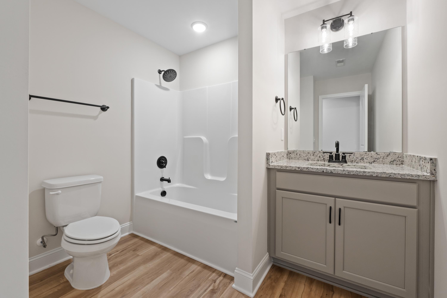
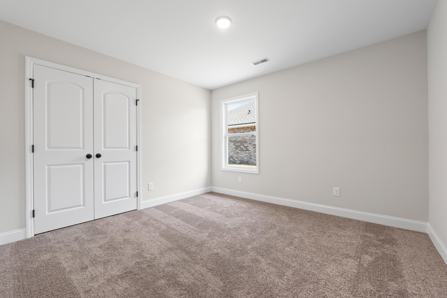
$373,990
The Everett D
Plan
Monthly PI*
/month
Community
Waverly EstatesCommunity Features
- Community Pool
- Community HOA
- Minutes from I-30
- Catch & Release Pond
- Community Sidewalks
- Community Playground
- Near Lake Ray Hubbard, Lake Lavon and Lake Tawakoni
Exterior Options
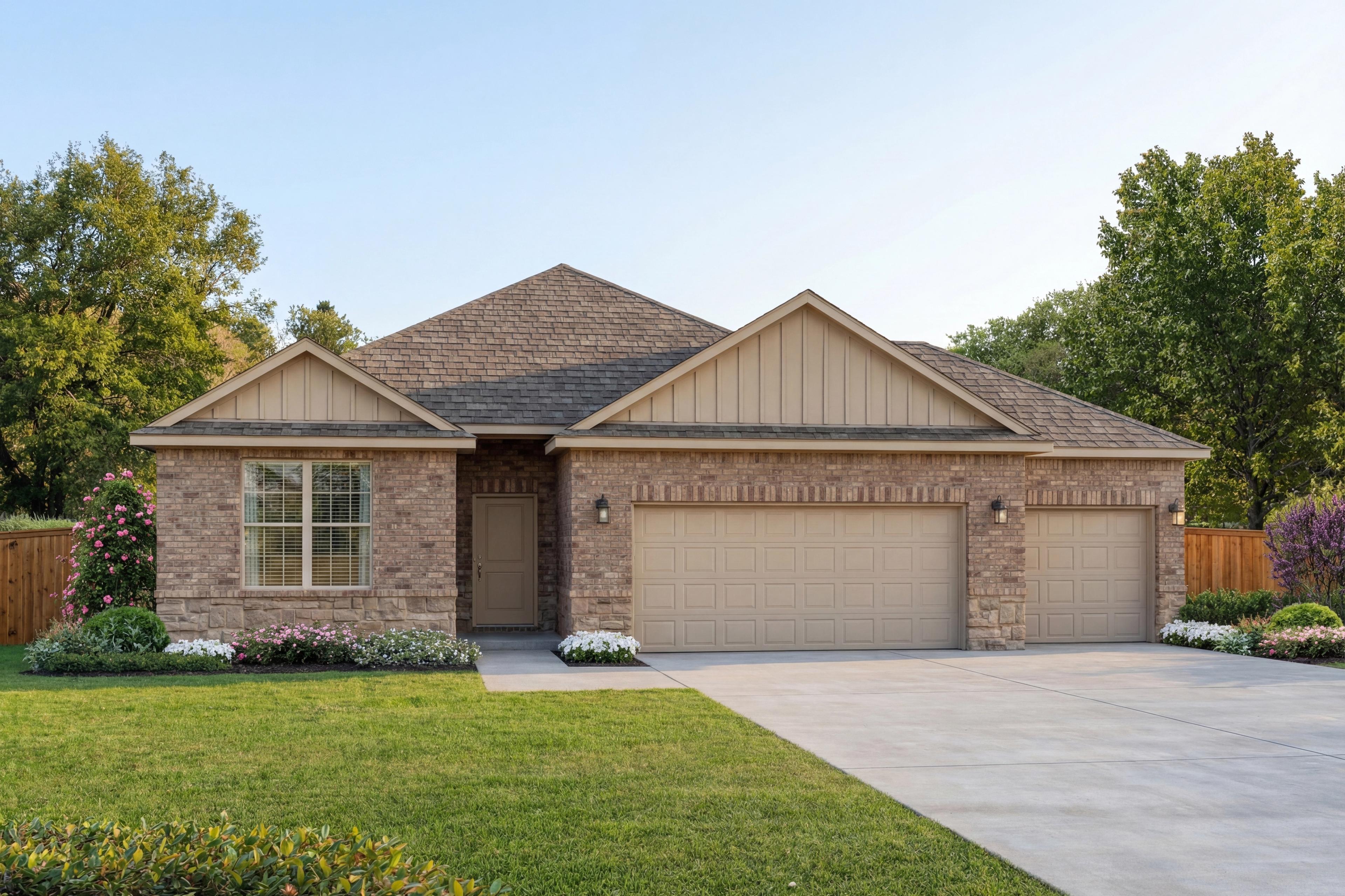
The Everett C
Description
The Everett is a functional and inviting floor plan, encompassing 2136 square feet with four bedrooms and three bathrooms. Its open-concept family room and kitchen are filled with natural light, creating a cozy space for family gatherings and casual entertaining. The design is practical, ensuring comfortable living and efficient use of space.
The primary suite includes a sizable bedroom and a walk-in closet with direct access to the laundry room, adding convenience to the layout. The additional three bedrooms offer flexibility for family, work, or guests. A key feature is the rear patio, providing a serene outdoor space for relaxation. Overall, The Everett is an ideal choice for those seeking a straightforward, comfortable home.
*Attached photos may include upgrades and non-standard features.
Floorplan


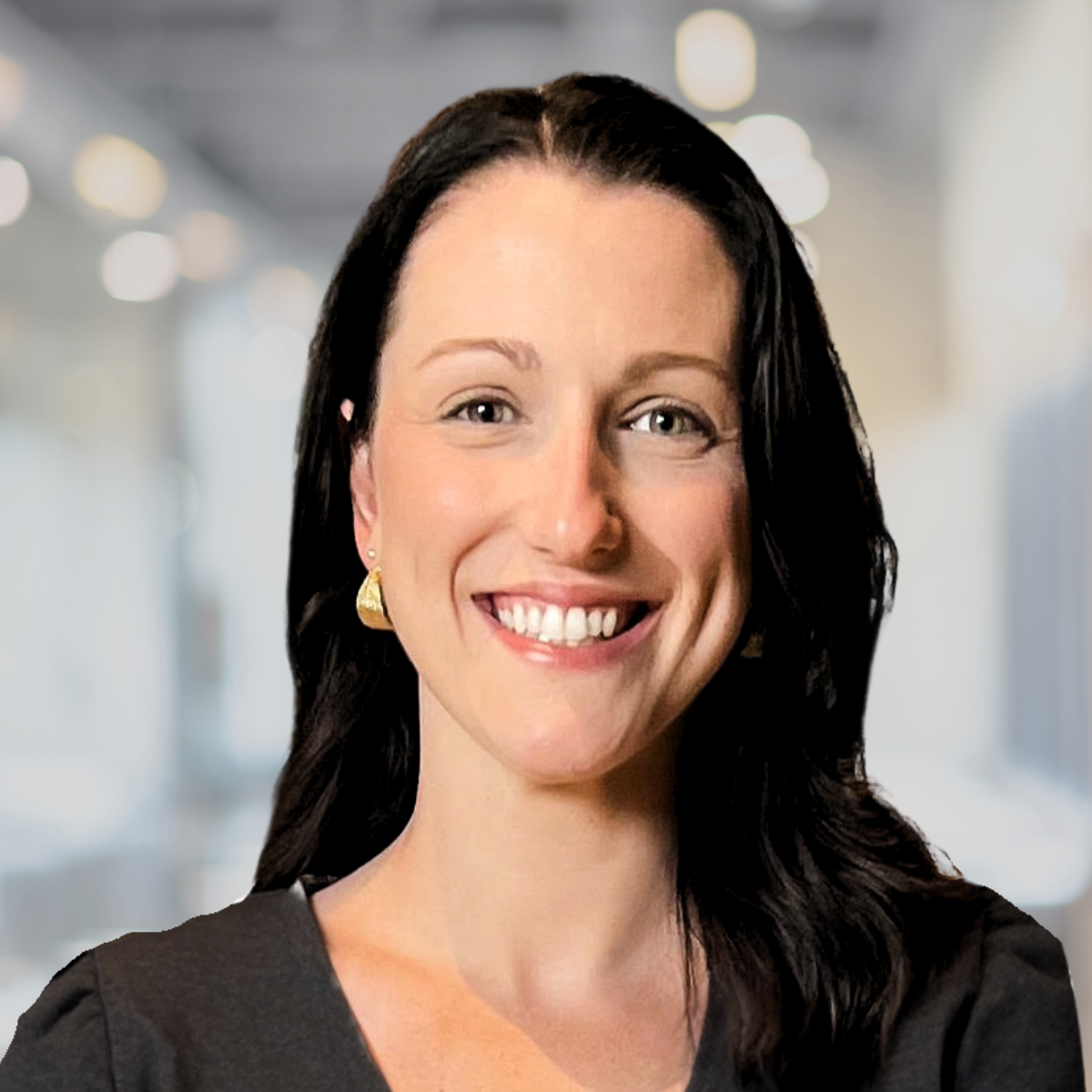
Bethanni Sundholm
(469) 837-8834Visiting Hours
Community Address
Josephine, TX 75173
Davidson Homes Mortgage
Our Davidson Homes Mortgage team is committed to helping families and individuals achieve their dreams of home ownership.
Pre-Qualify NowCommunity Overview
Waverly Estates
Discover a world of quiet comfort at Waverly Estates, a fast-growing community nestled in the heart of Josephine, TX. Davidson Homes invites you to explore our upcoming collection of new homes in Waverly Estates.
Waverly Estates' family-friendly lifestyle and walkability is shaped by excellent amenities in a suburban locale. Unwind by the community pool, and enjoy evening strolls on the community's sidewalks.
Love the outdoors? Boating and fishing are just minutes away at Lake Ray Hubbard, Lake Lavon, and Lake Tawakoni.
Your kids will love the playground, securely nestled within the community. And conveniently located just minutes from I-30, Waverly Estates offers easy access to Dallas' bustling city center, while providing a quiet domestic retreat at the end of the day. Experience a new way of living at Waverly Estates. Reach out today for more information!
- Community Pool
- Community HOA
- Minutes from I-30
- Catch & Release Pond
- Community Sidewalks
- Community Playground
- Near Lake Ray Hubbard, Lake Lavon and Lake Tawakoni
