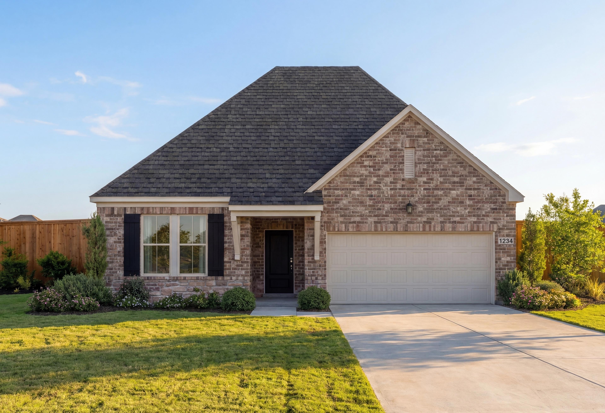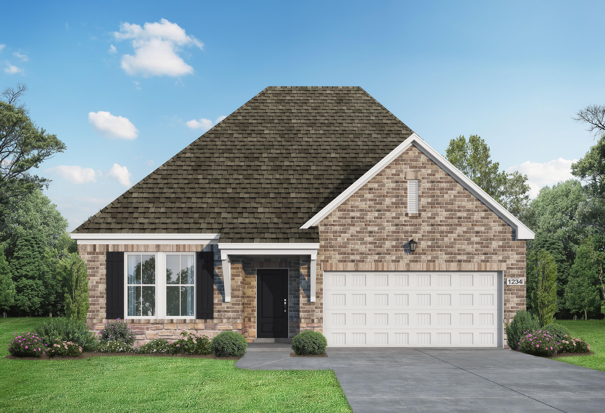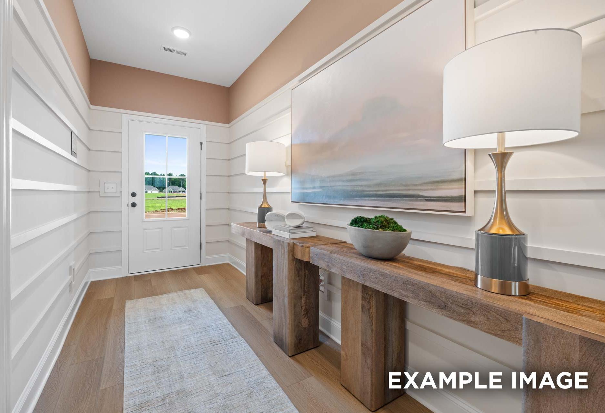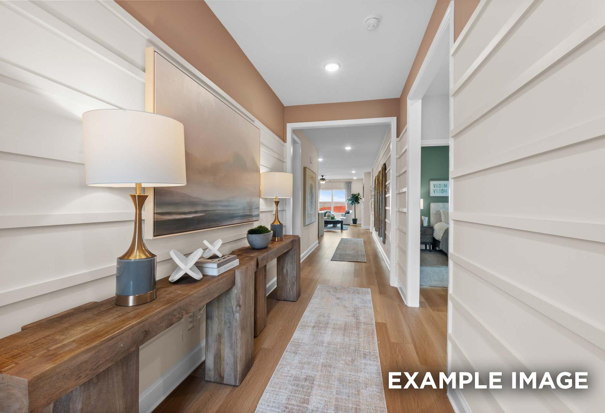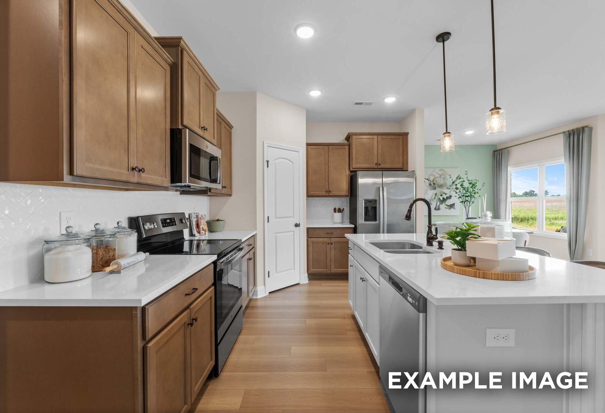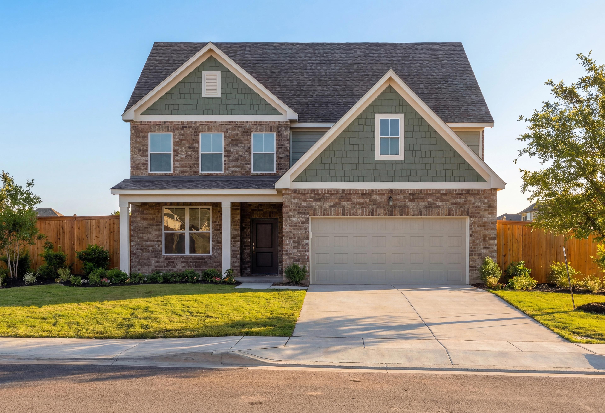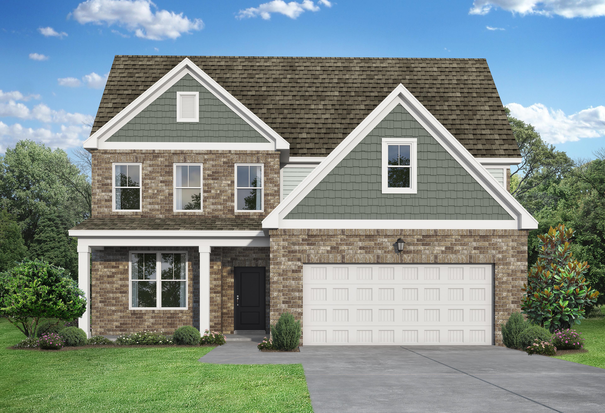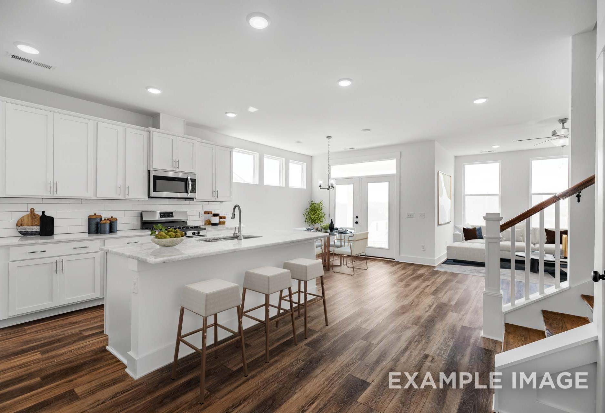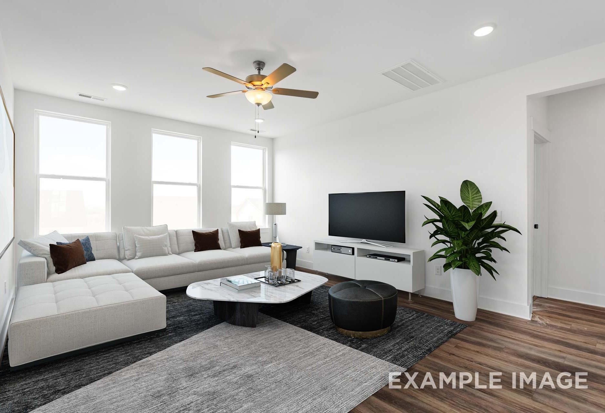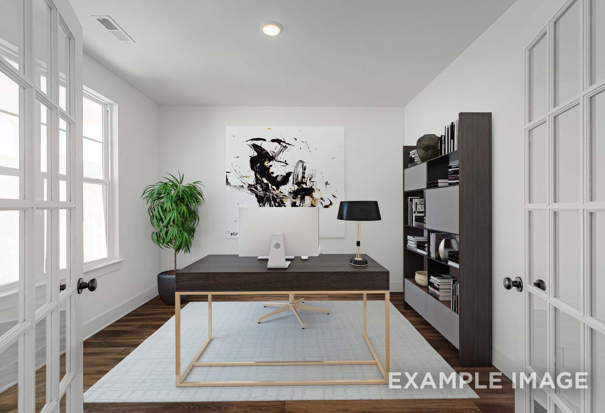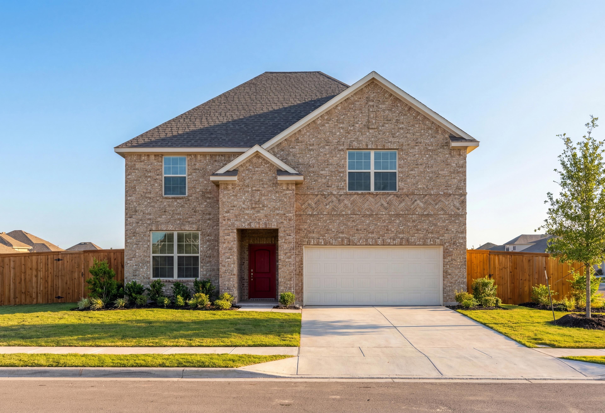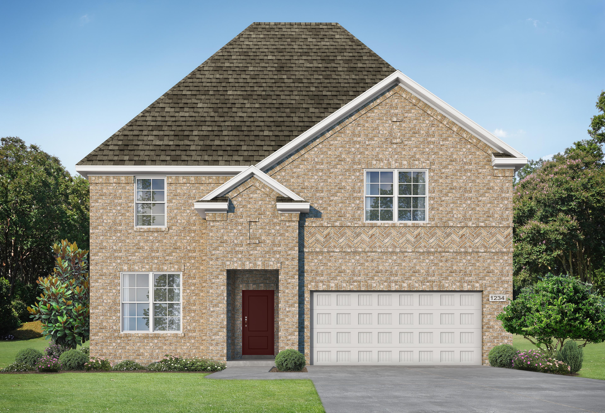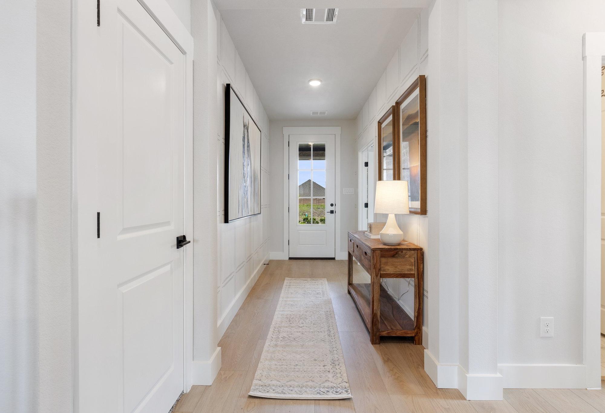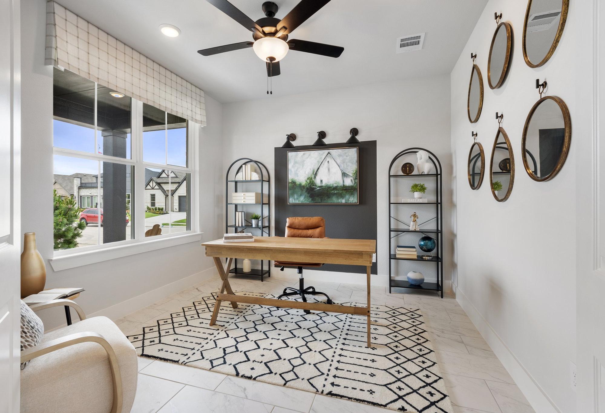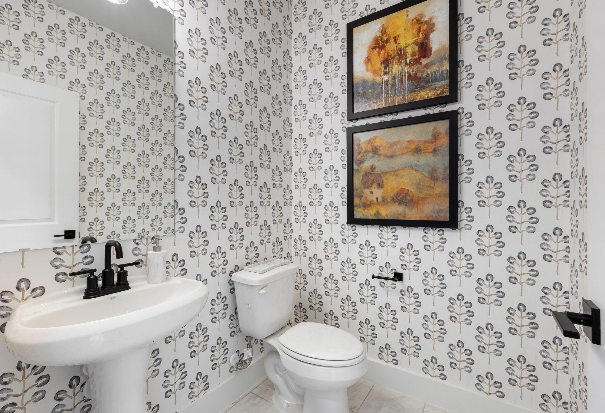Overview
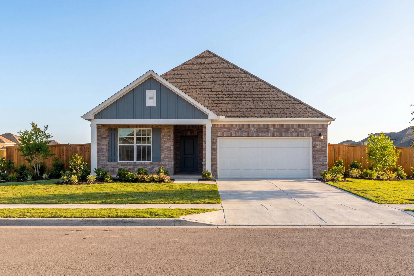
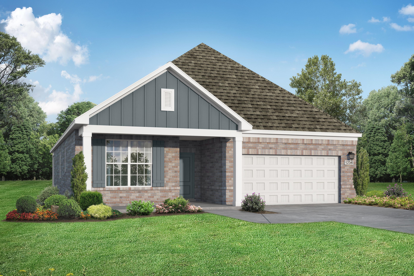
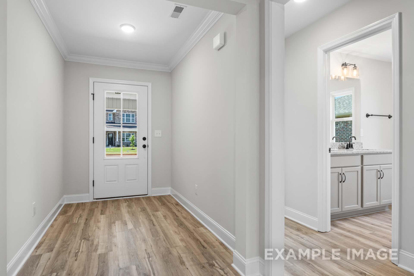
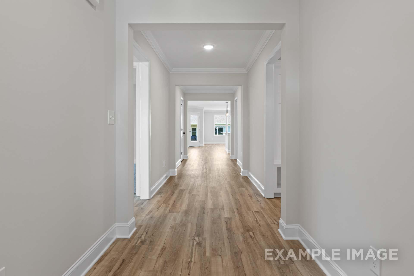
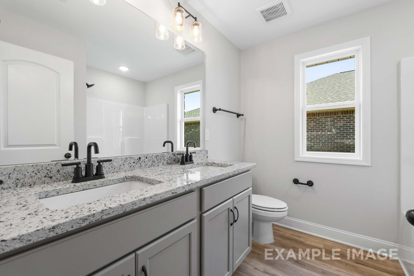
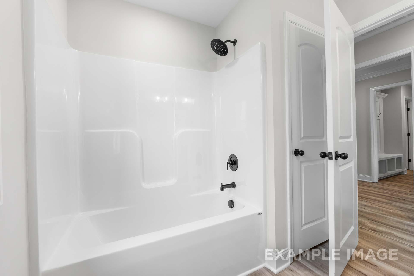
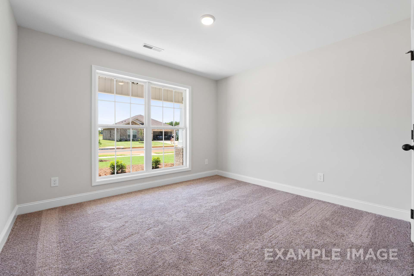
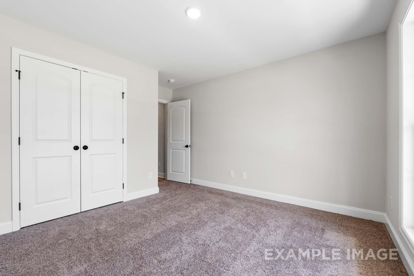
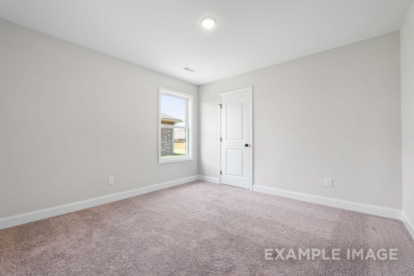
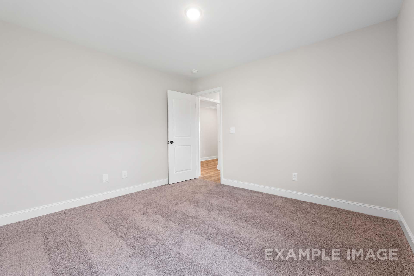
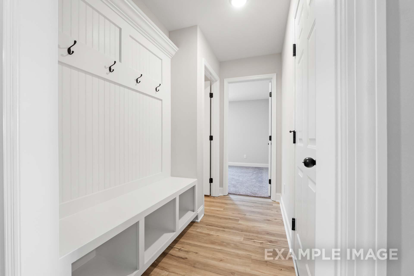
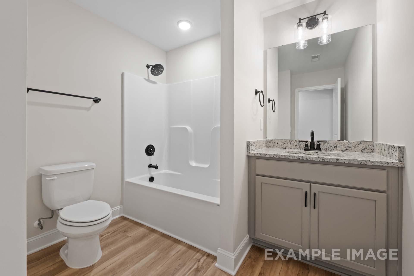
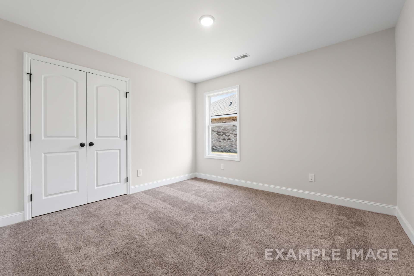
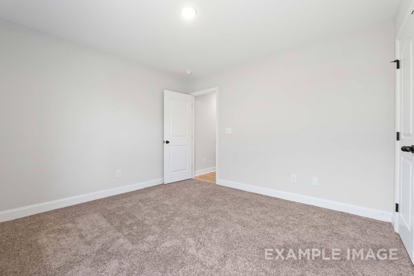
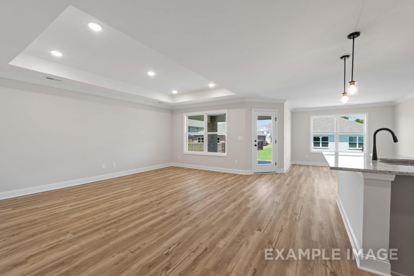
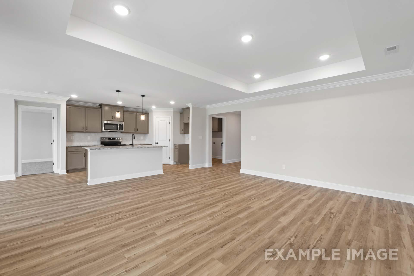
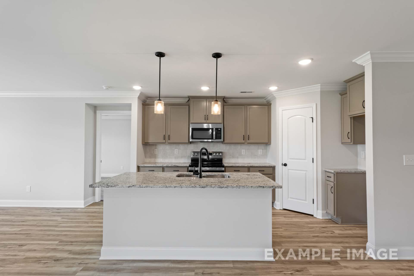
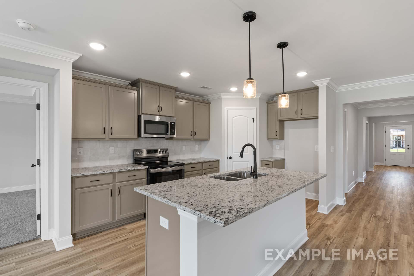
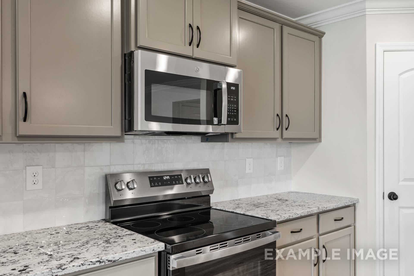
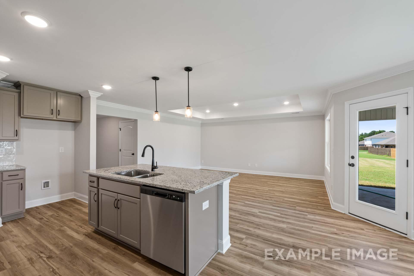
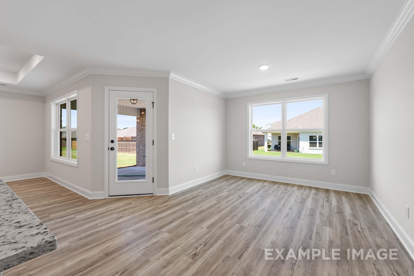
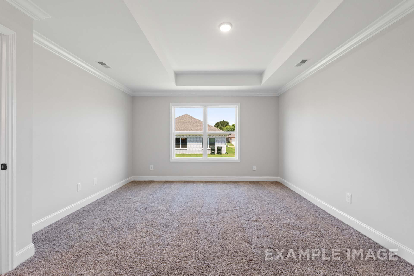
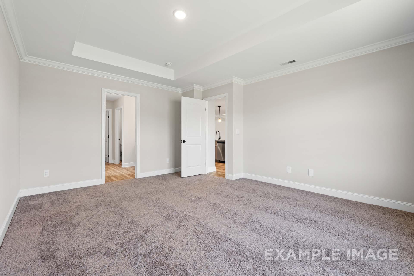
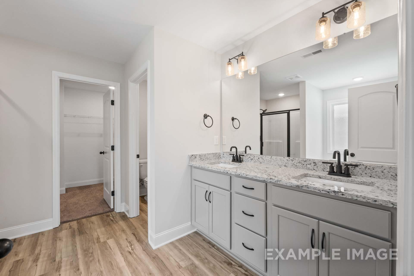
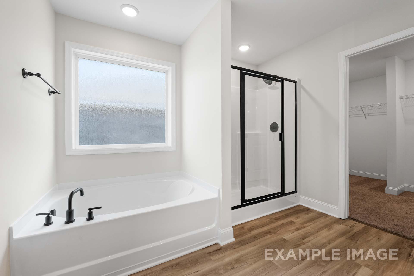
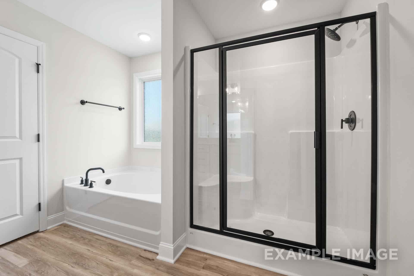
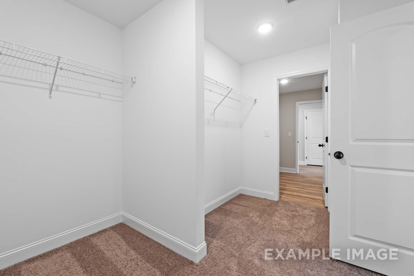
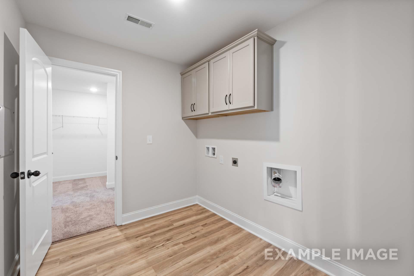
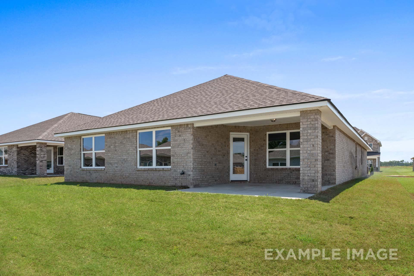
$359,990
The Holly M
Plan
Monthly PI*
/month
Community
Mercer MeadowsCommunity Features
- Bike Trail
- Pool
- Fishing Pond
- Two Community Centers
Exterior Options
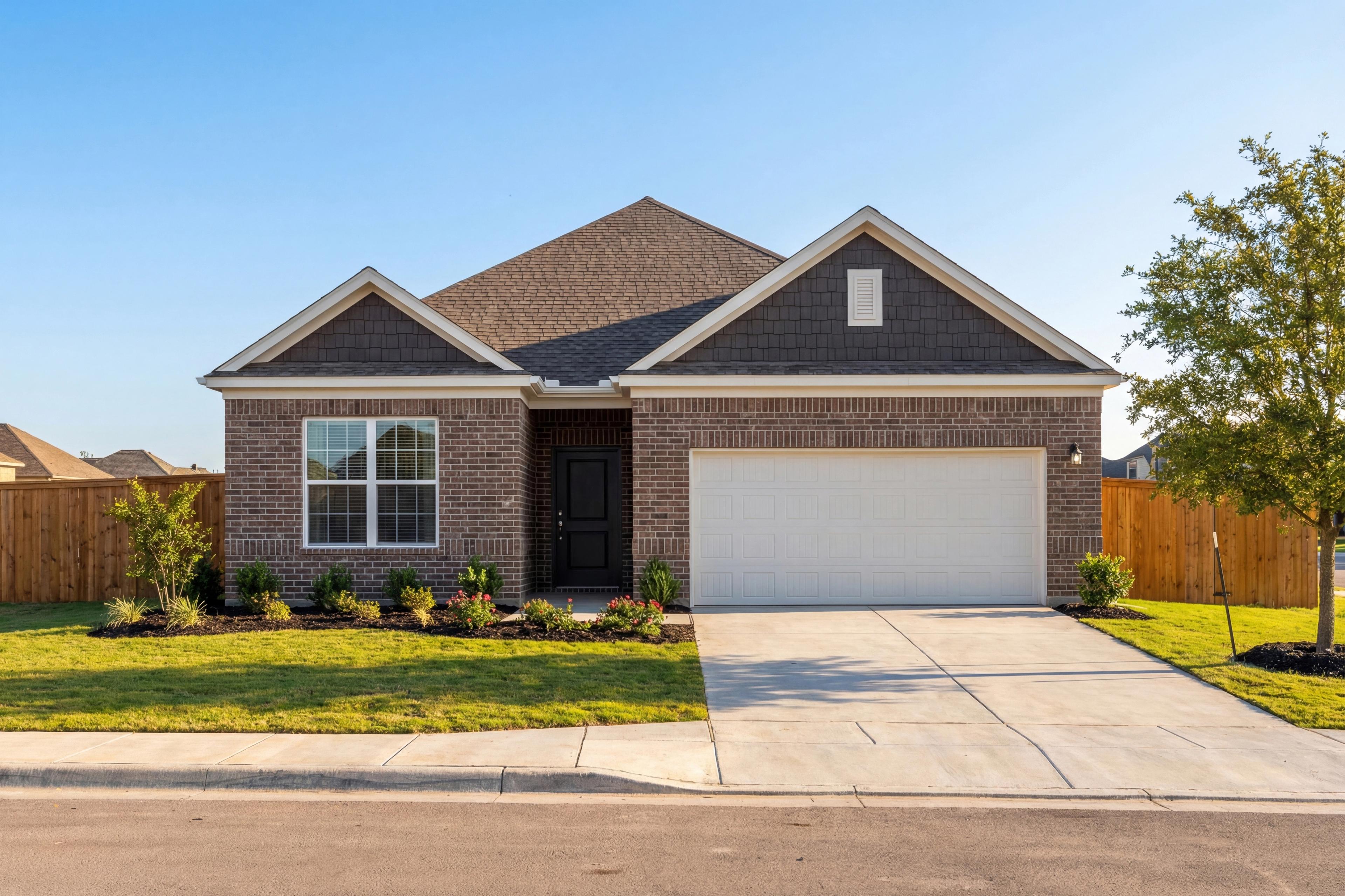
The Holly N
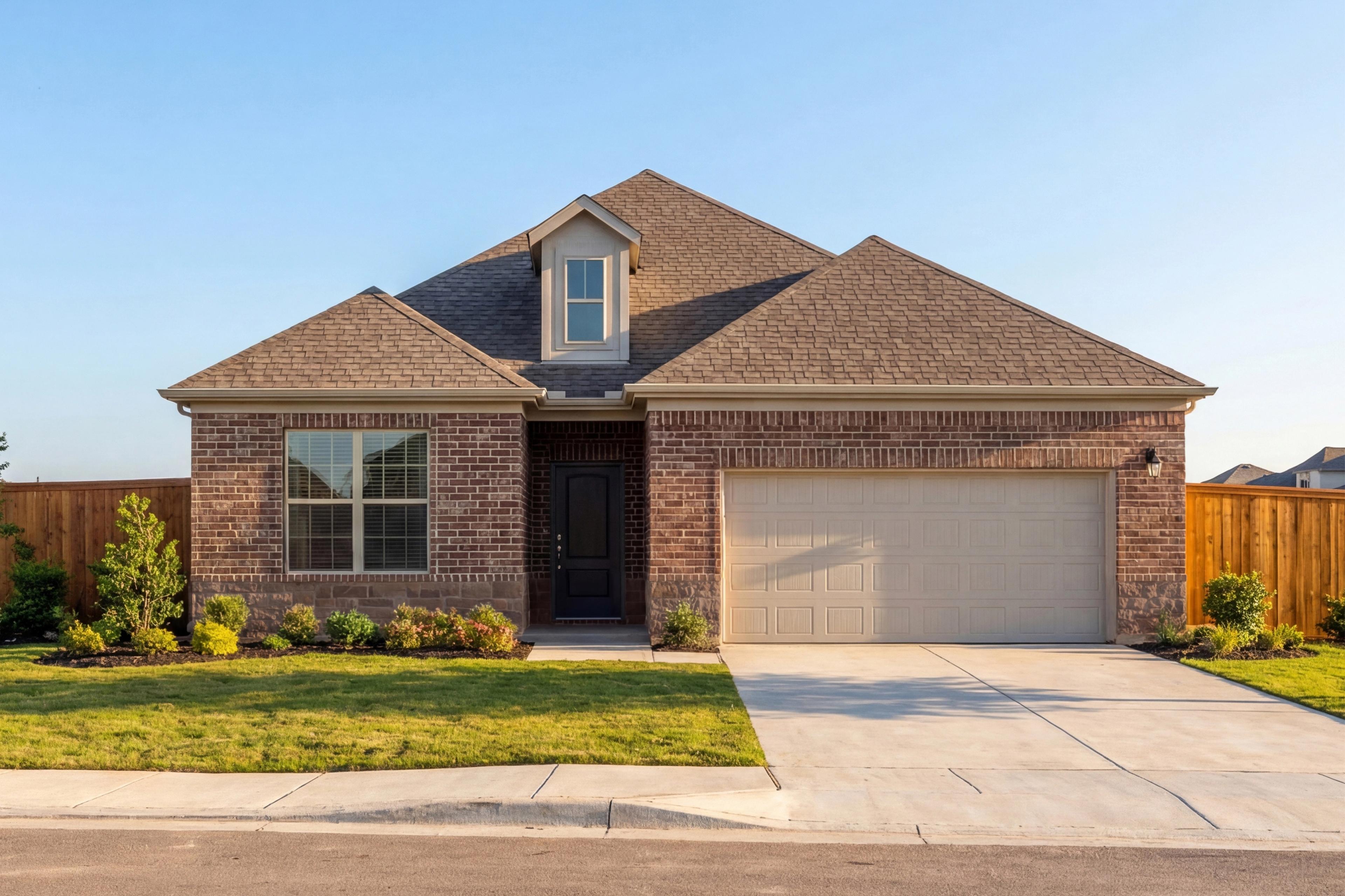
The Holly O
Description
The Holly is a functional and inviting floor plan, encompassing 2,036 square feet with four bedrooms and three bathrooms. Its open-concept family room and kitchen are filled with natural light, creating a cozy space for family gatherings and casual entertaining. The design is practical, ensuring comfortable living and efficient use of space.
The primary suite includes a sizable bedroom and a walk-in closet with direct access to the laundry room, adding convenience to the layout. The additional three bedrooms offer flexibility for family, work, or guests. A key feature is the rear patio, providing a serene outdoor space for relaxation. Overall, The Holly is an ideal choice for those seeking a straightforward, comfortable home.
*Attached photos may include upgrades and non-standard features.
Floorplan


Shaina Garcia
(469) 817-5669Visiting Hours
Community Address
Royse City, TX 75189
Davidson Homes Mortgage
Our Davidson Homes Mortgage team is committed to helping families and individuals achieve their dreams of home ownership.
Pre-Qualify NowCommunity Overview
Mercer Meadows
Welcome to Mercer Meadows! Discover the charm of living in our delightful and flourishing community within the heart of Royse City. Brought to you by Davidson Homes, we present to you new homes that embody comfort, style, and innovative spaces designed around your well-being.
Nestled within a serene and vibrant environment, our coming soon community provides an unparalleled blend of tranquility and convenience ideal for every lifestyle. Experience quality finishes and carefully designed floor plans that signify the Davidson Homes commitment towards exceptional living.
Ready to explore the new homes in Mercer Meadows? There's so much more to see! Connect with us today to receive more details. Let us help you find the perfect home at Mercer Meadows, and begin your journey towards unrivaled living.
- Bike Trail
- Pool
- Fishing Pond
- Two Community Centers
