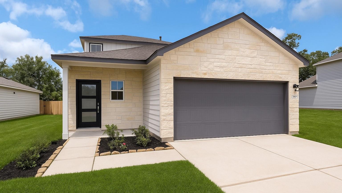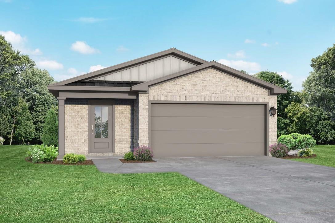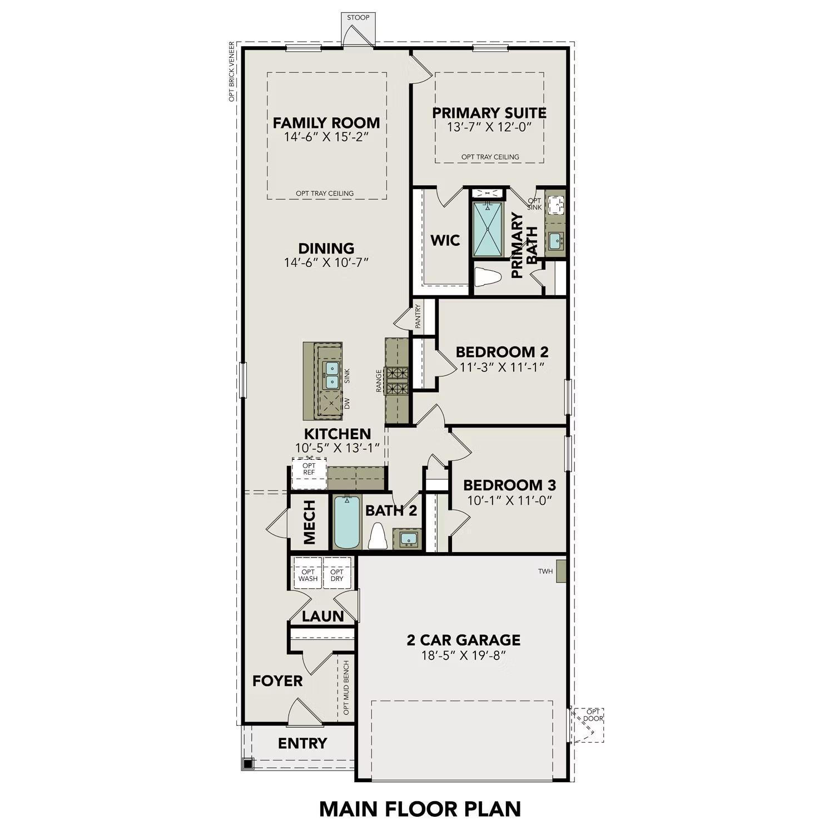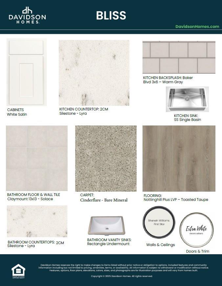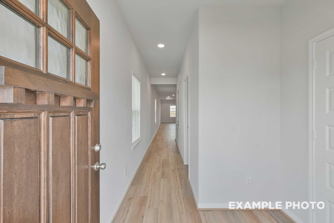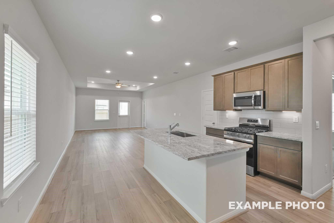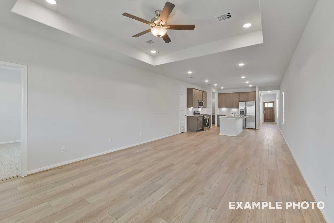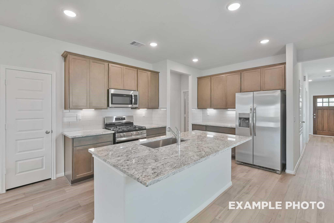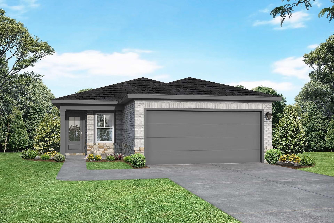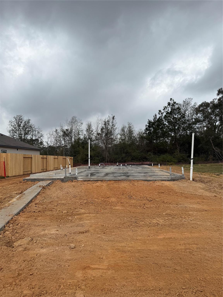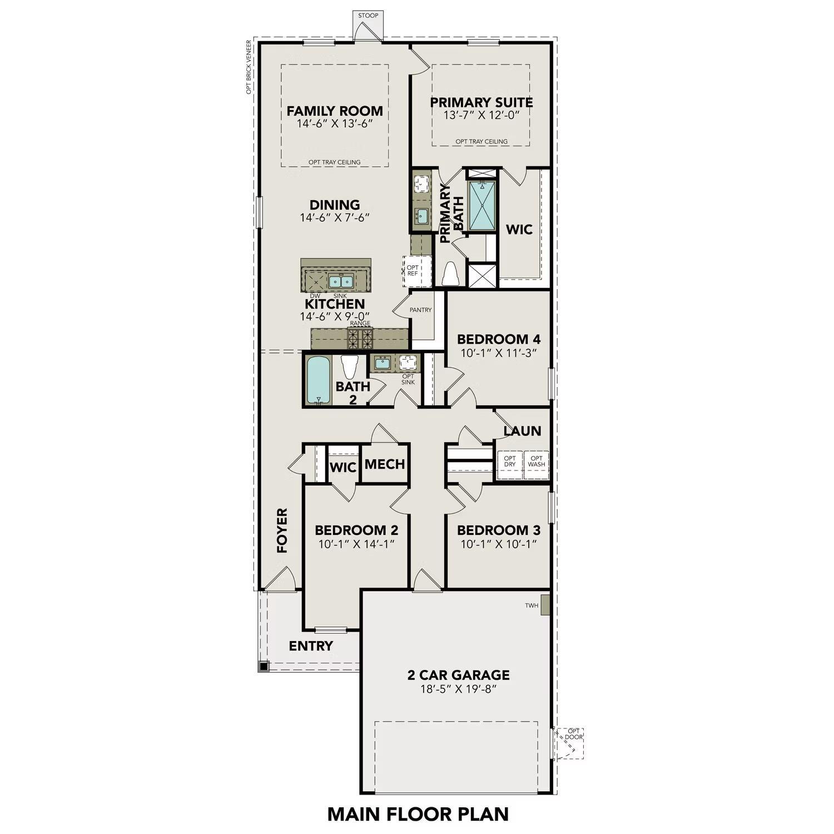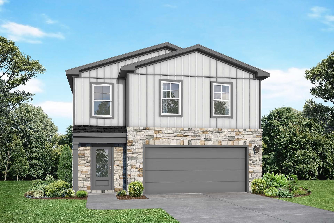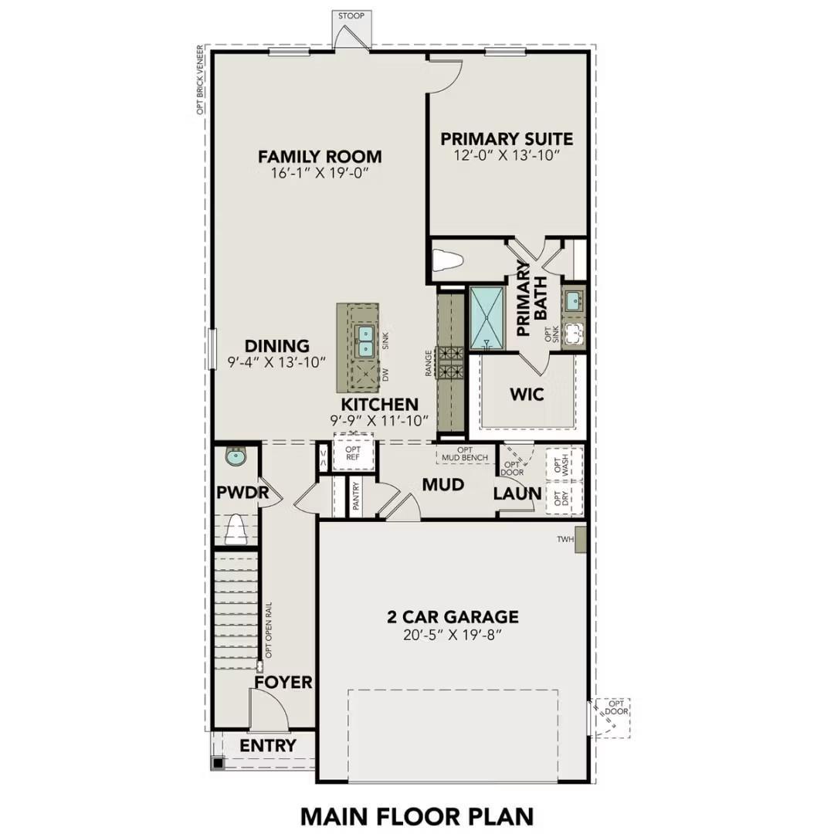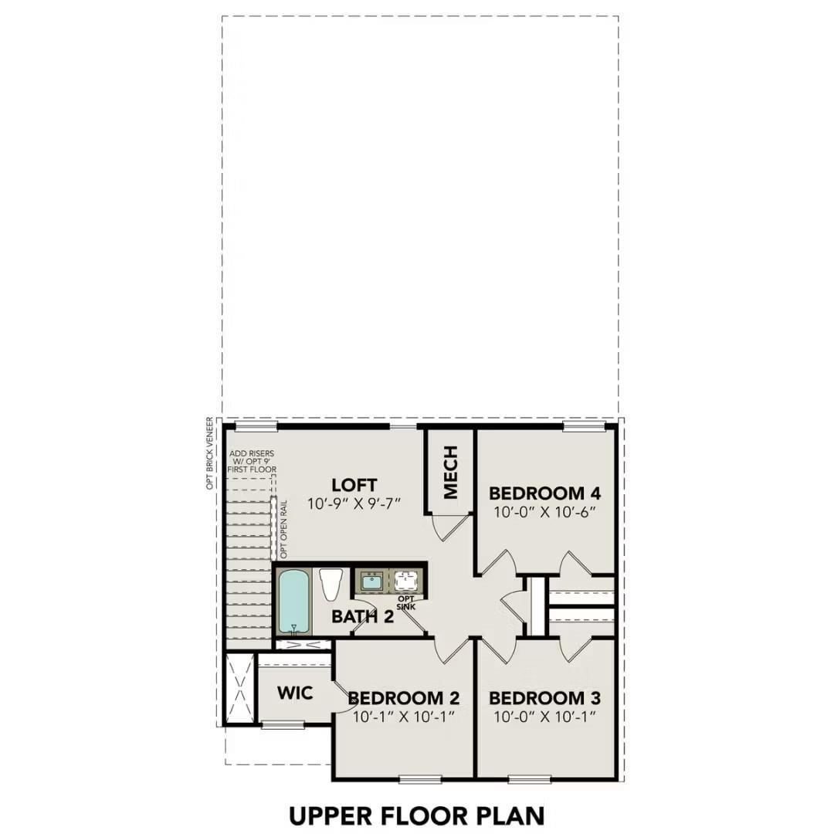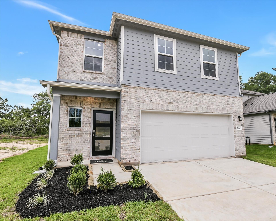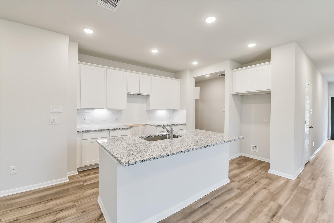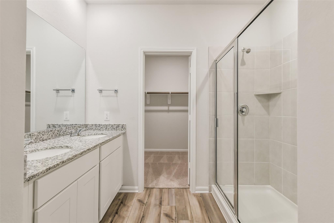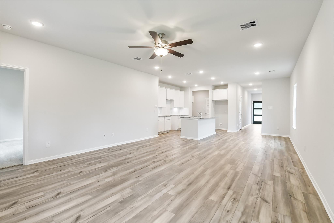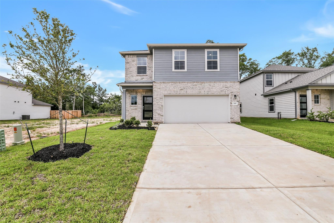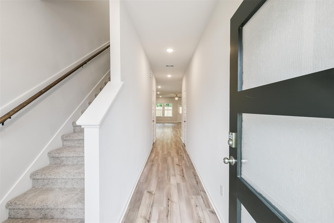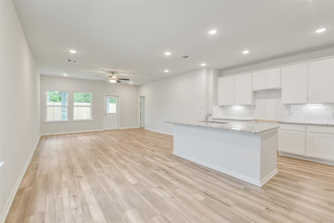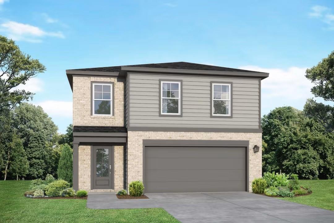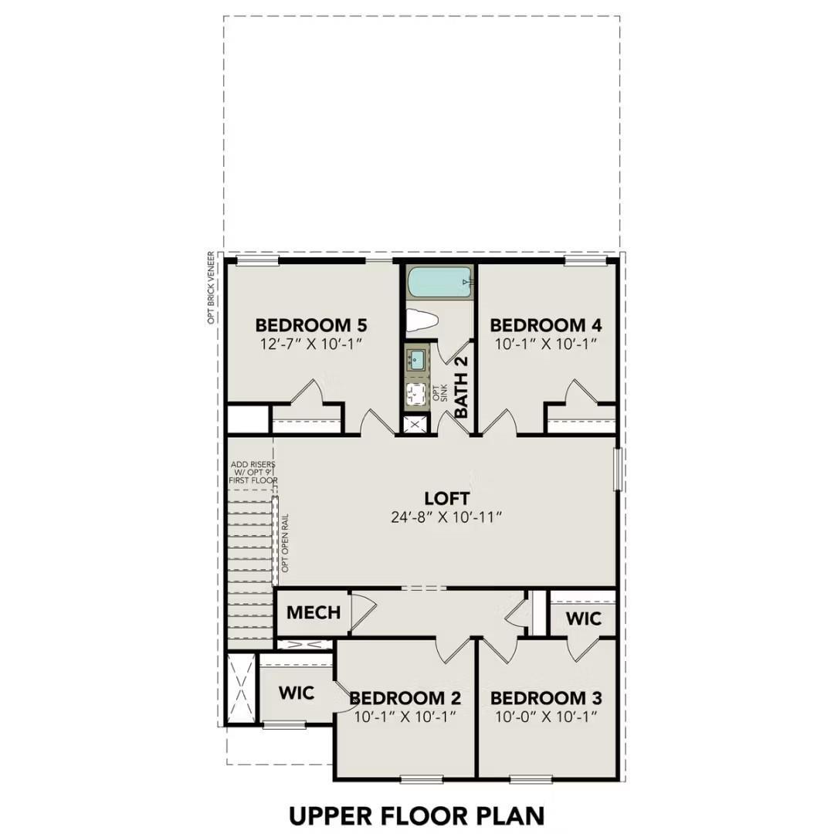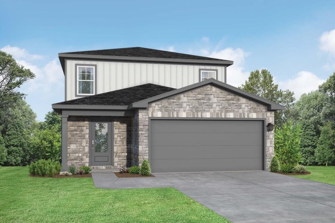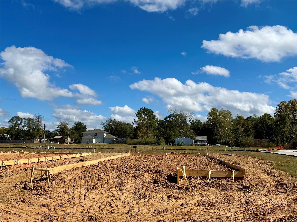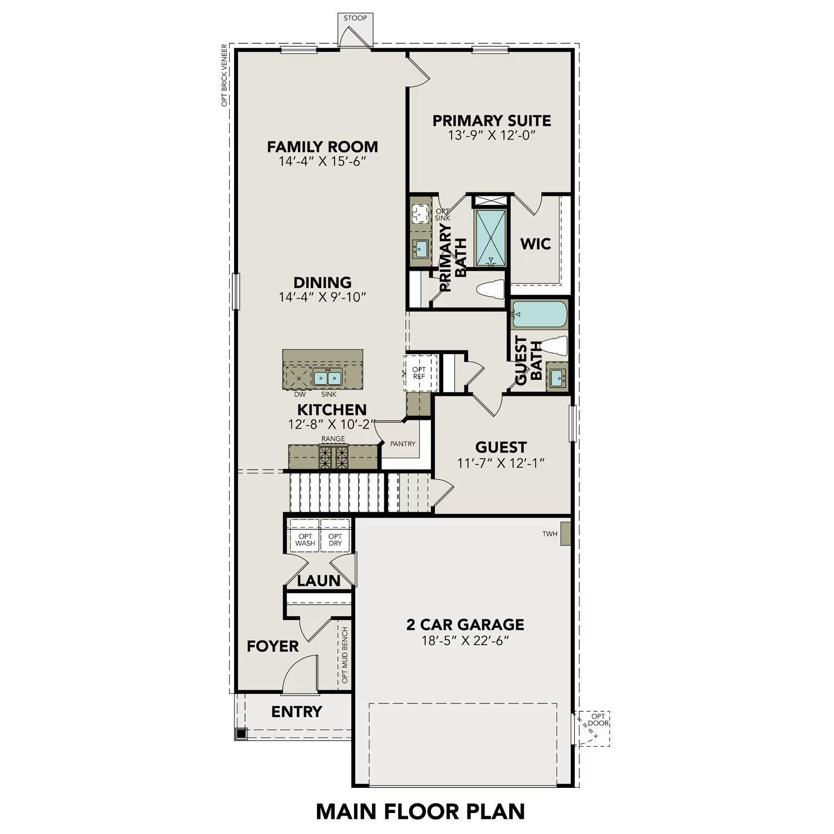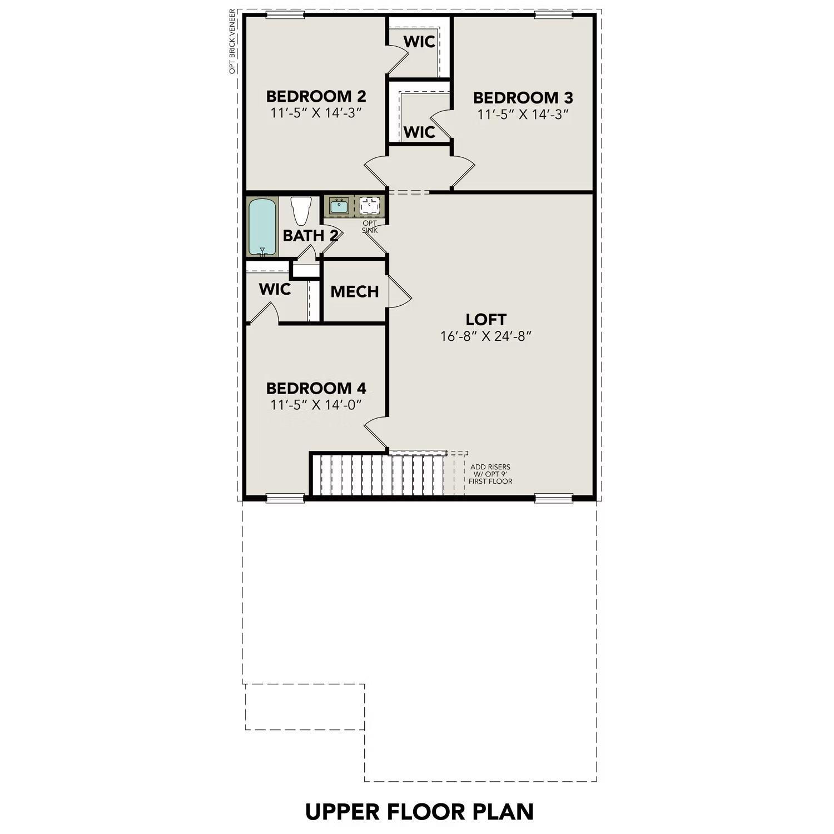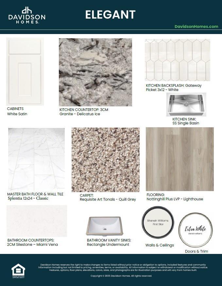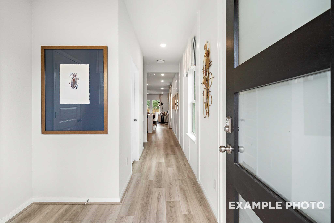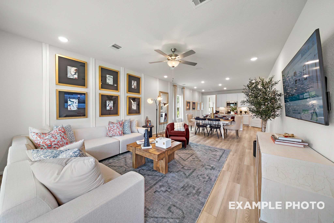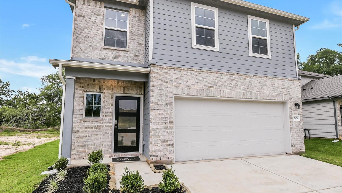
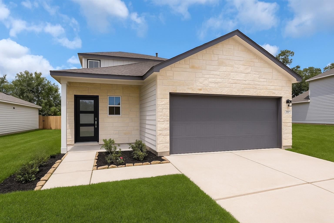
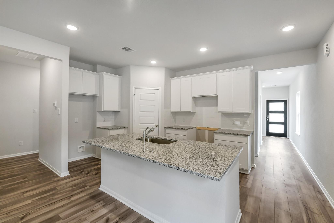
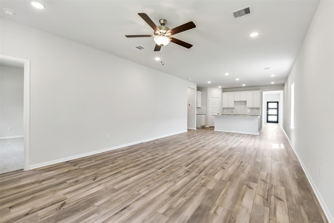
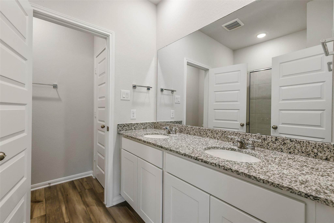
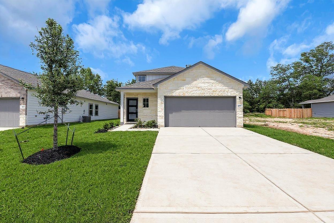
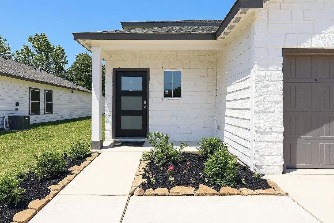
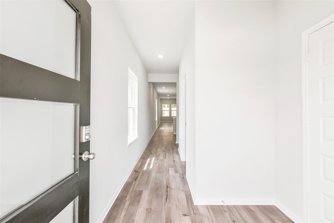
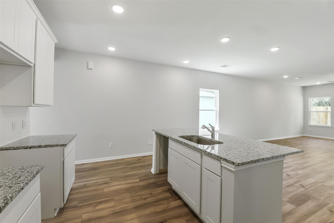
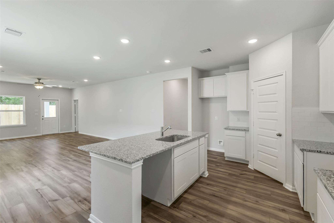
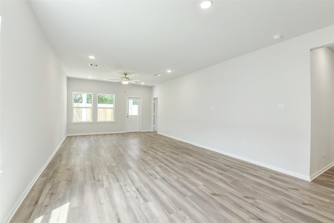
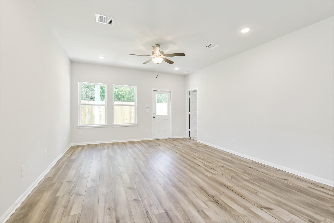
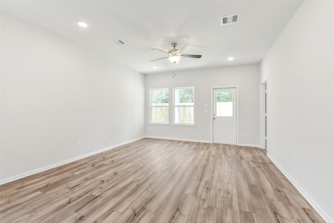
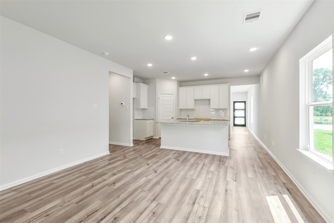
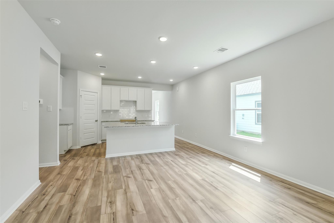
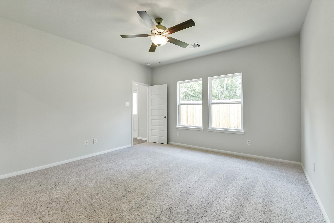
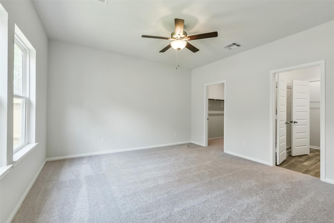
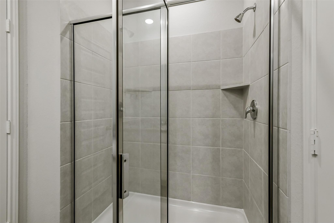
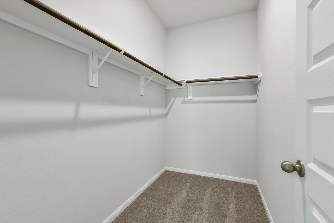
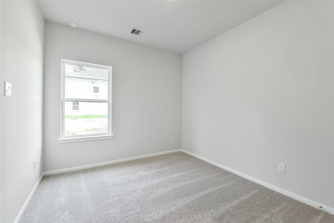
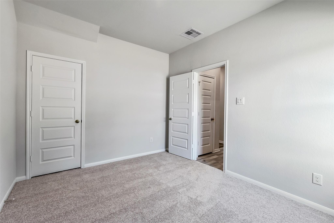
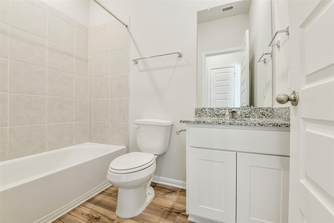
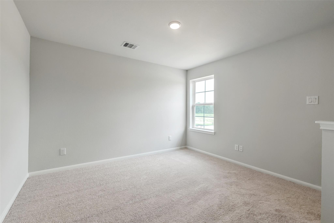
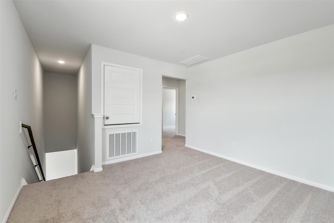
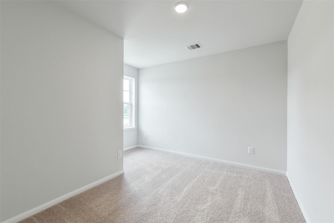
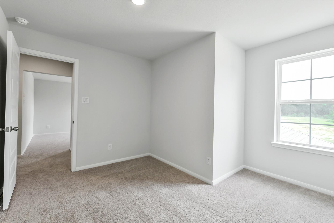
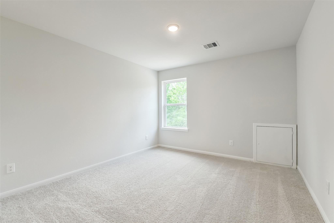
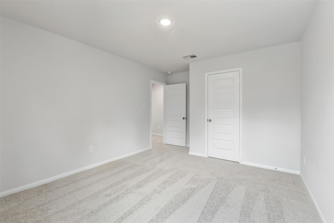
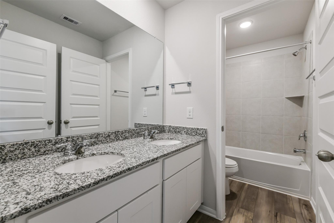
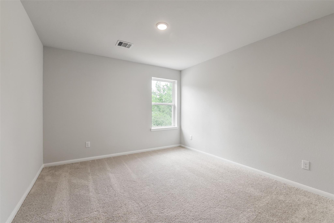
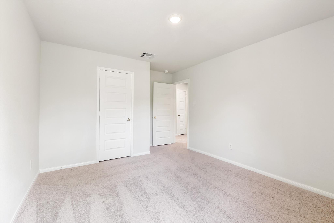
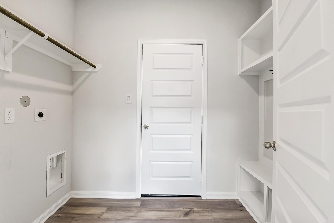
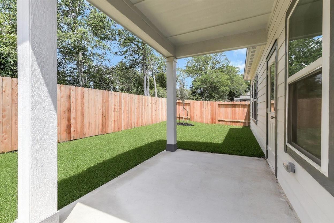
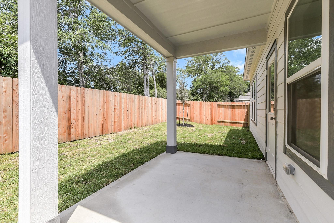
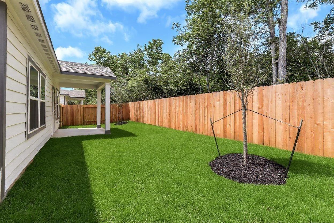
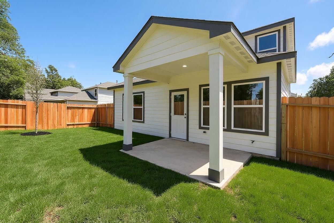
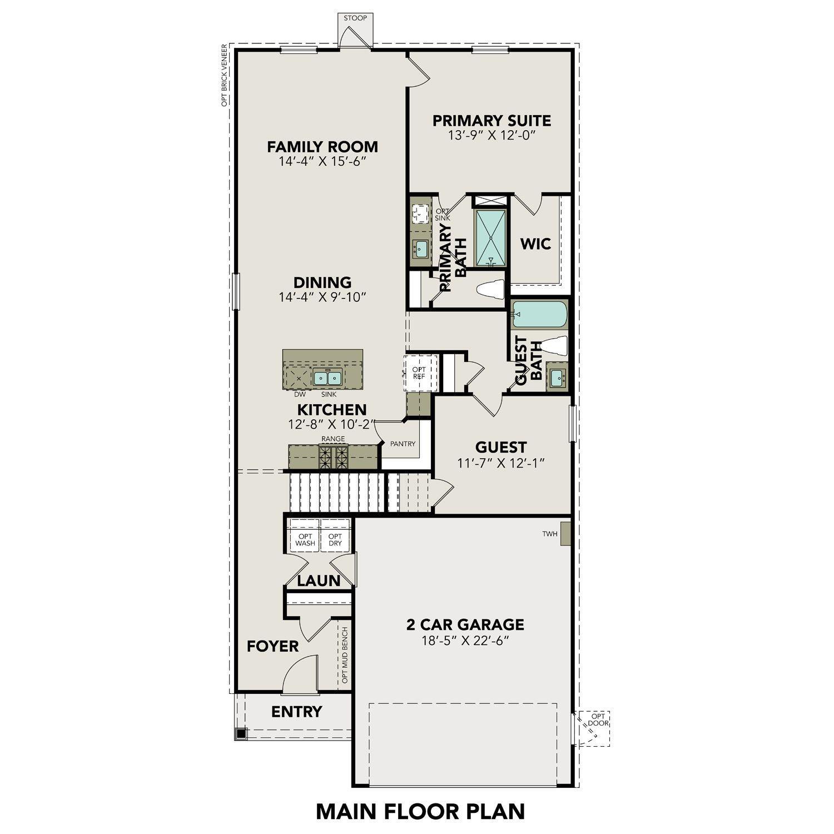
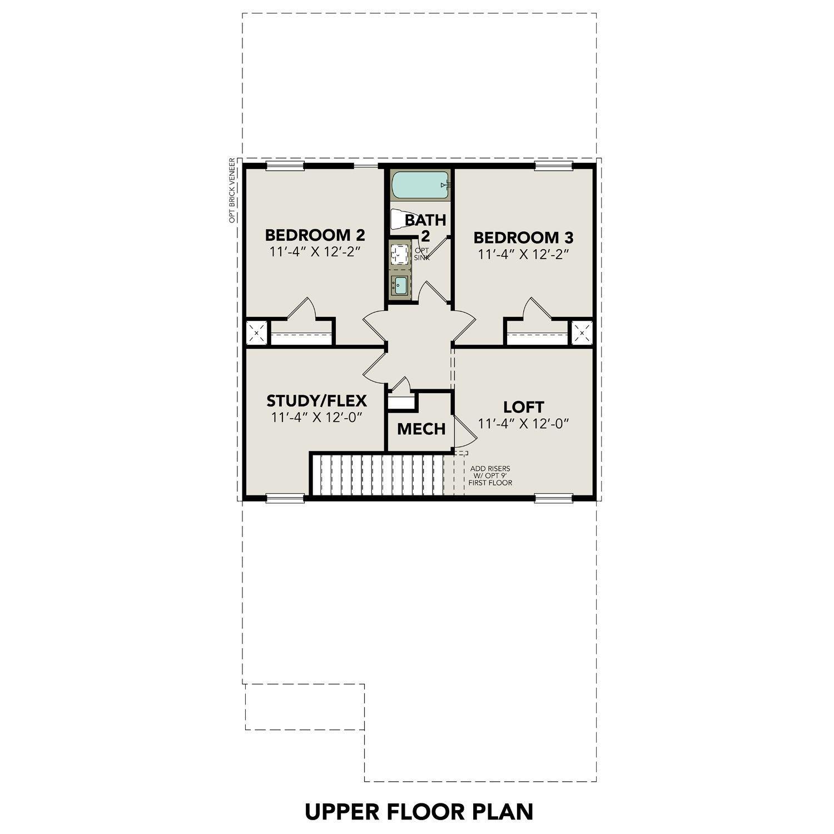
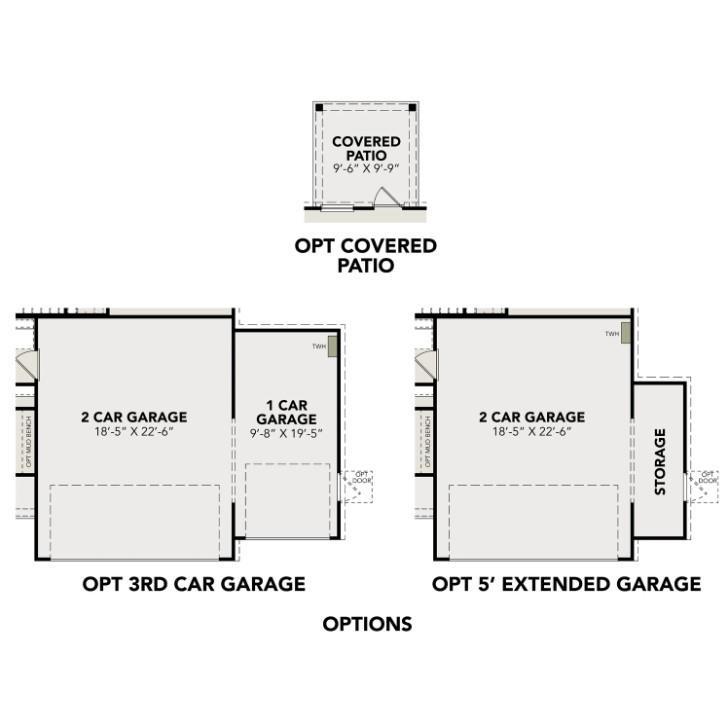
2037 Caney Creek Court
Homesite: #33-B1
$259,990 ($20,000 off)
The Sabine E
Plan
Monthly PI*
/month
Community
Caney Creek PlaceCommunity Features
- Easy Access to I-45
- Nearby Shopping, Dining and Entertainment
- Wooded Surroundings
- Water Recreation Activities at Nearby Lake Conroe
Description
Introducing The Sabine Plan – Move-In Ready in Caney Creek Place! Discover The Sabine Plan, a beautifully crafted new construction home located in the highly desirable Caney Creek Place community. Designed with today’s lifestyle in mind, this 2,128 sq. ft. home offers 4 bedrooms (2 up / 2 down), 3 bathrooms, and a spacious 2-car garage. Step through the inviting foyer into an open-concept layout that seamlessly blends the living, dining, and kitchen areas—perfect for entertaining or everyday living. The kitchen is a standout with elegant white cabinetry, granite countertops, and energy-efficient gas appliances. The primary suite is your personal retreat, featuring a large walk-in closet and thoughtful touches throughout. Additional upgrades include ceiling fans in the living room and primary bedroom, a garage door opener, and full sod with irrigation for a low-maintenance outdoor space. Your dream home is ready—move in today!
Floorplan




Shaina Garcia
(713) 322-4928Visiting Hours
Community Address
Conroe, TX 77301
Davidson Homes Mortgage
Our Davidson Homes Mortgage team is committed to helping families and individuals achieve their dreams of home ownership.
Pre-Qualify NowCommunity Events
Community Overview
Caney Creek Place
NOW SELLING!
At Caney Creek Place, Davidson Homes offers quality construction, superior materials, and an unmatched level of personalization to fit your lifestyle. Our spacious one and two story single family homes include 3-5 bedroom plans designed with modern families in mind.
As the only builder in the area offering garage storage areas or 3-car garage options, our homes feature thoughtful layouts, stylish finishes, and generous living spaces — creating the perfect balance of comfort, functionality, and lasting value.
Ideally located close to the heart of Conroe, TX and quick access to I-45, Caney Creek Place keeps you close to top-rated schools, shopping, dining, and entertainment. Everything you need is always within easy reach!
- Easy Access to I-45
- Nearby Shopping, Dining and Entertainment
- Wooded Surroundings
- Water Recreation Activities at Nearby Lake Conroe
- Runyan Elementary, K - 4th Grade
- Bozman Intermediate, 5th - 6th Grade
- Stockton Junior High, 7th - 8th Grade
- Conroe High, 9th - 12th Grade
