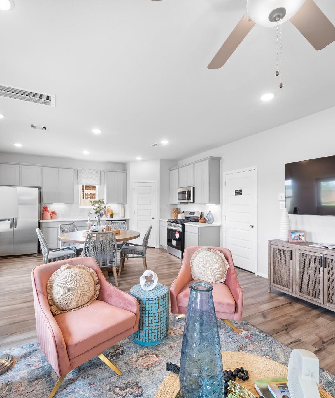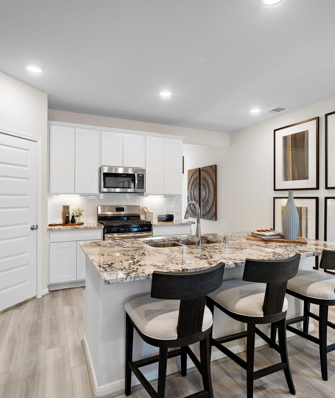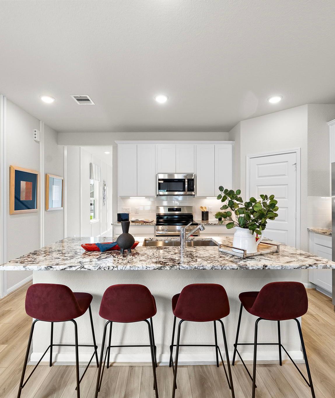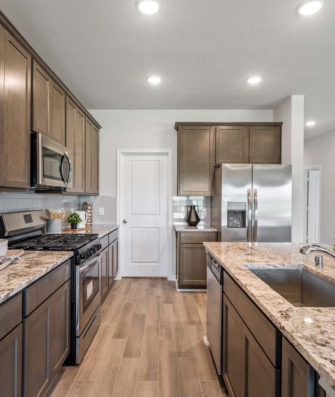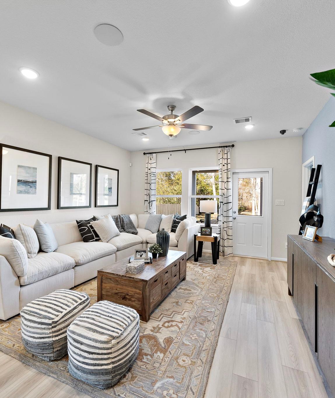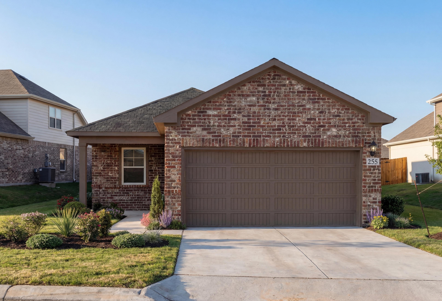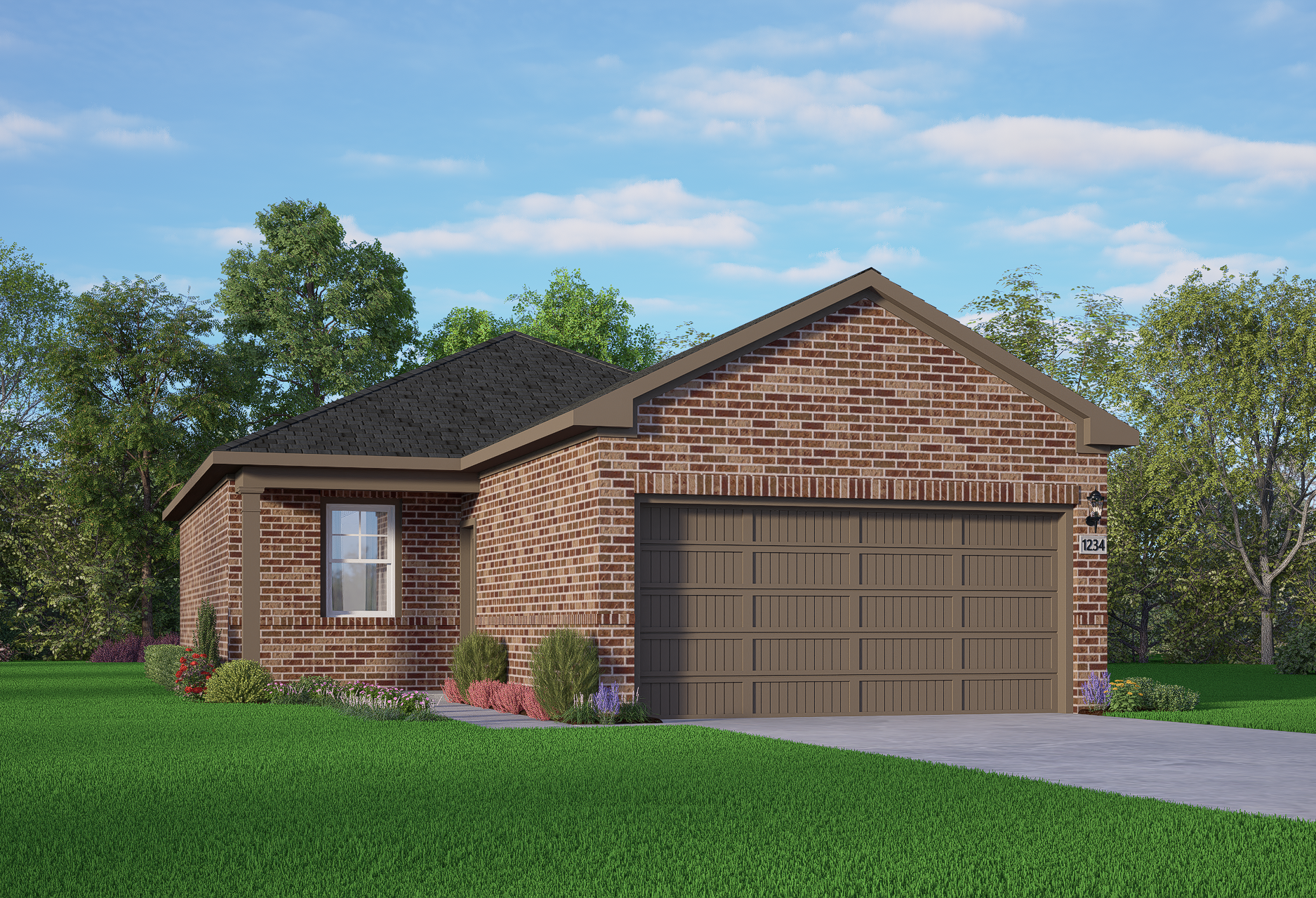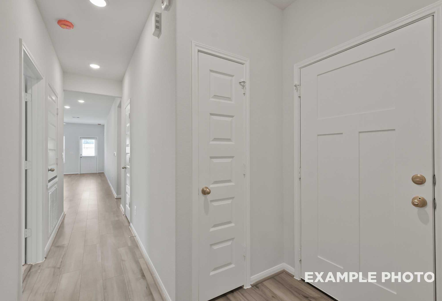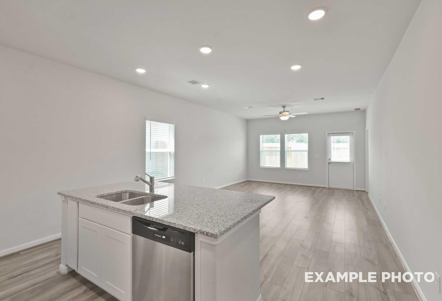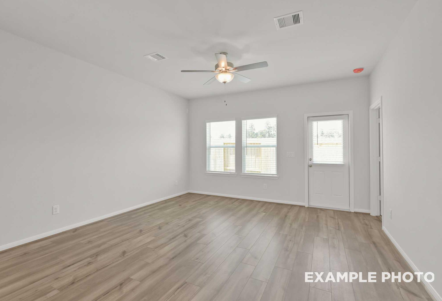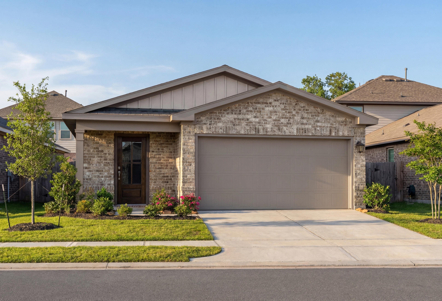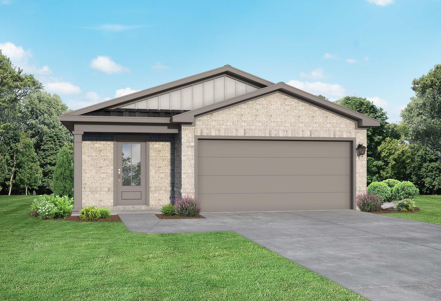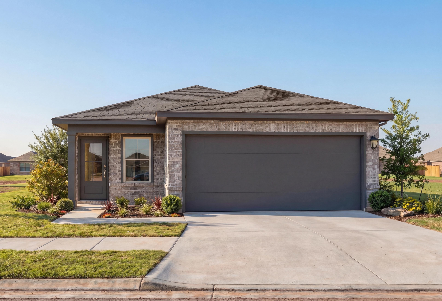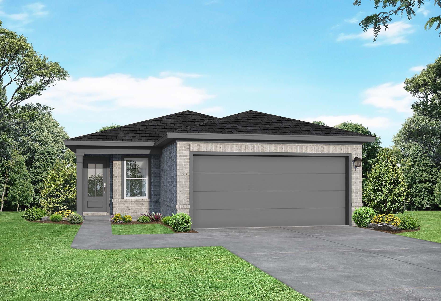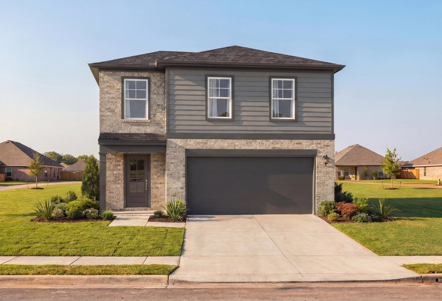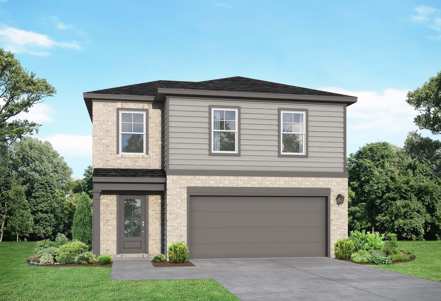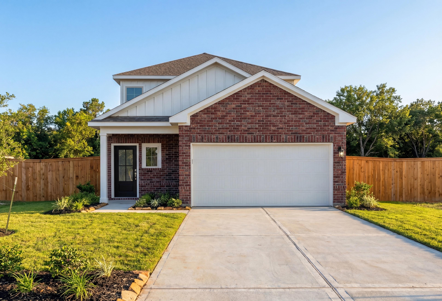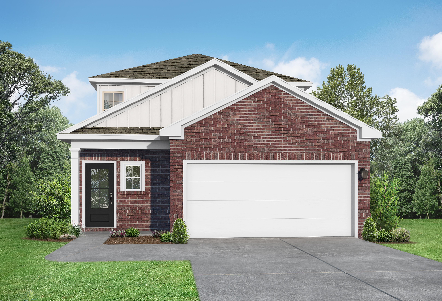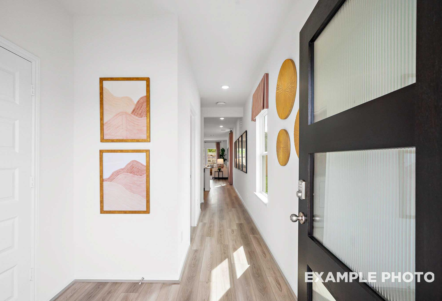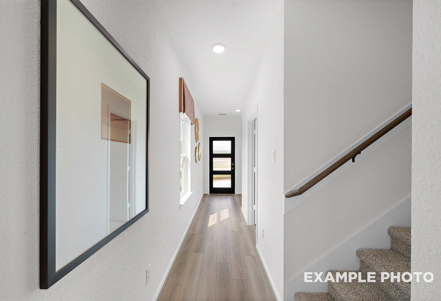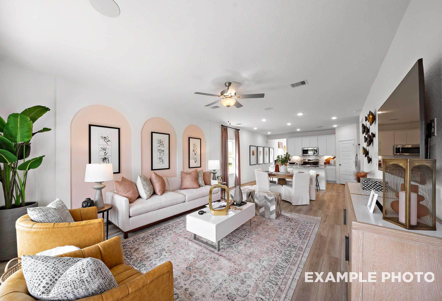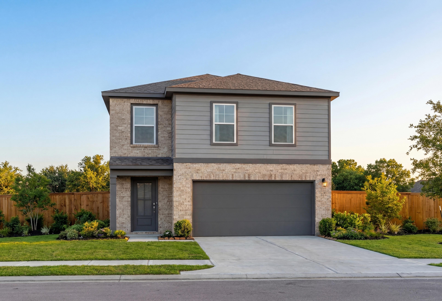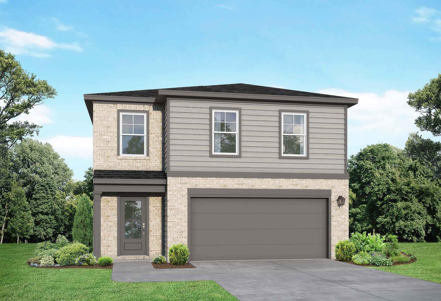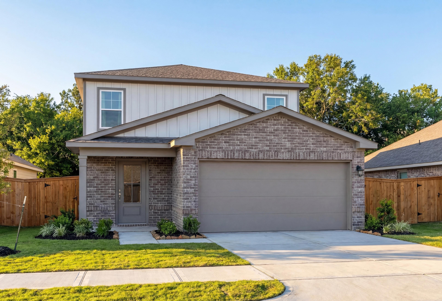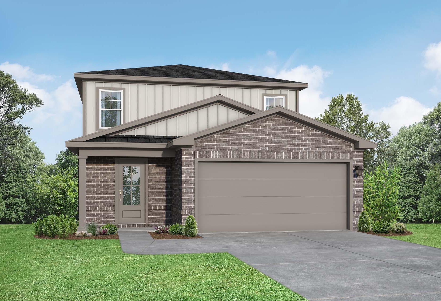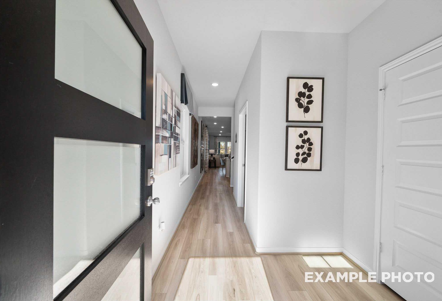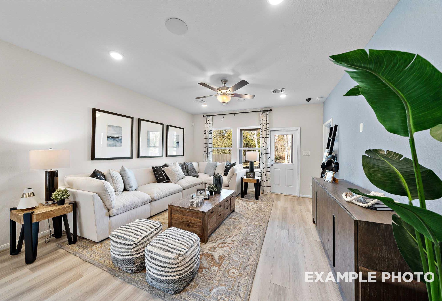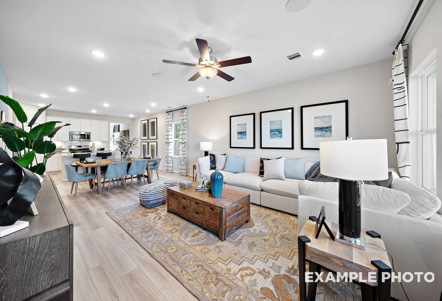Overview
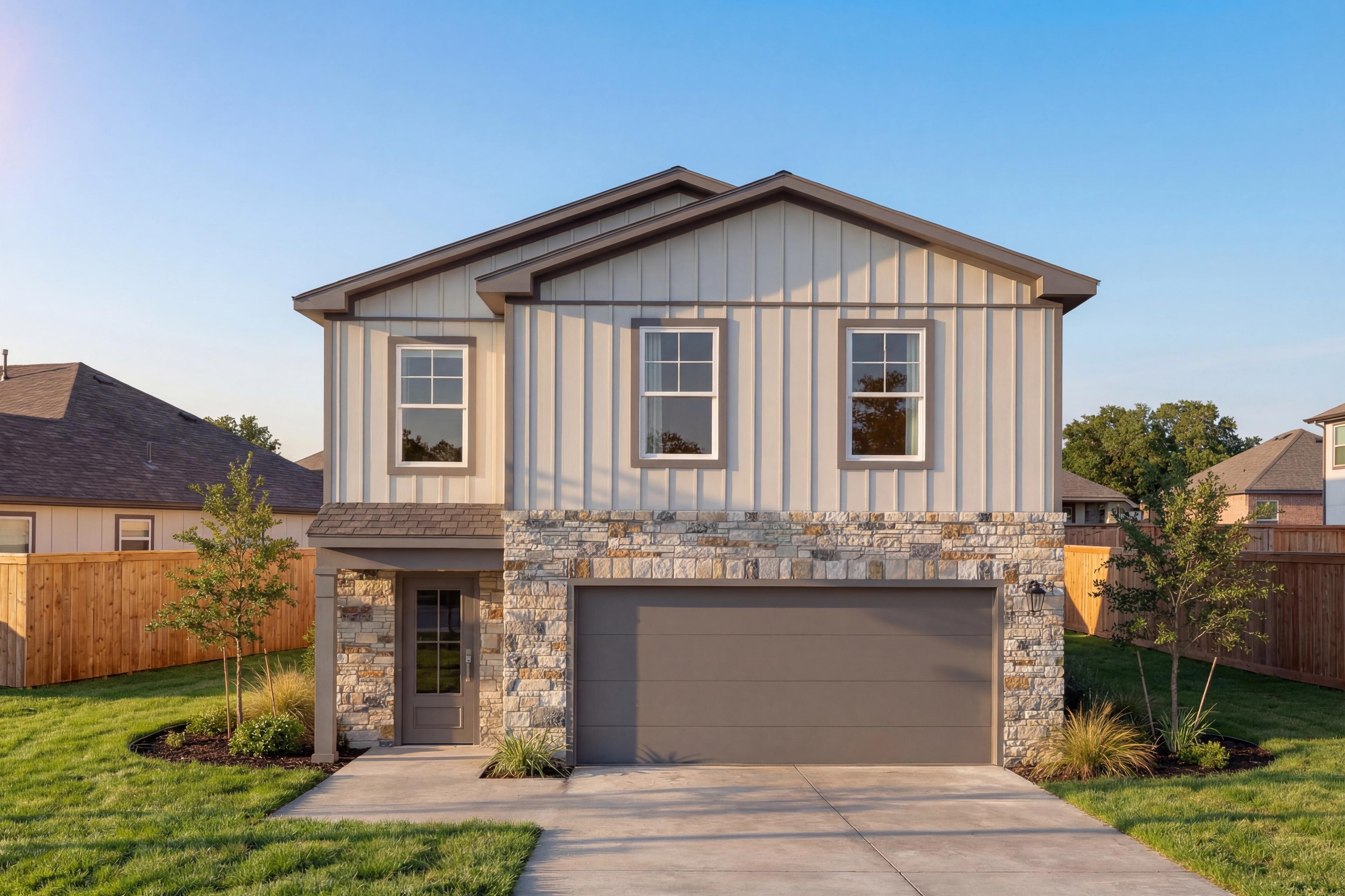
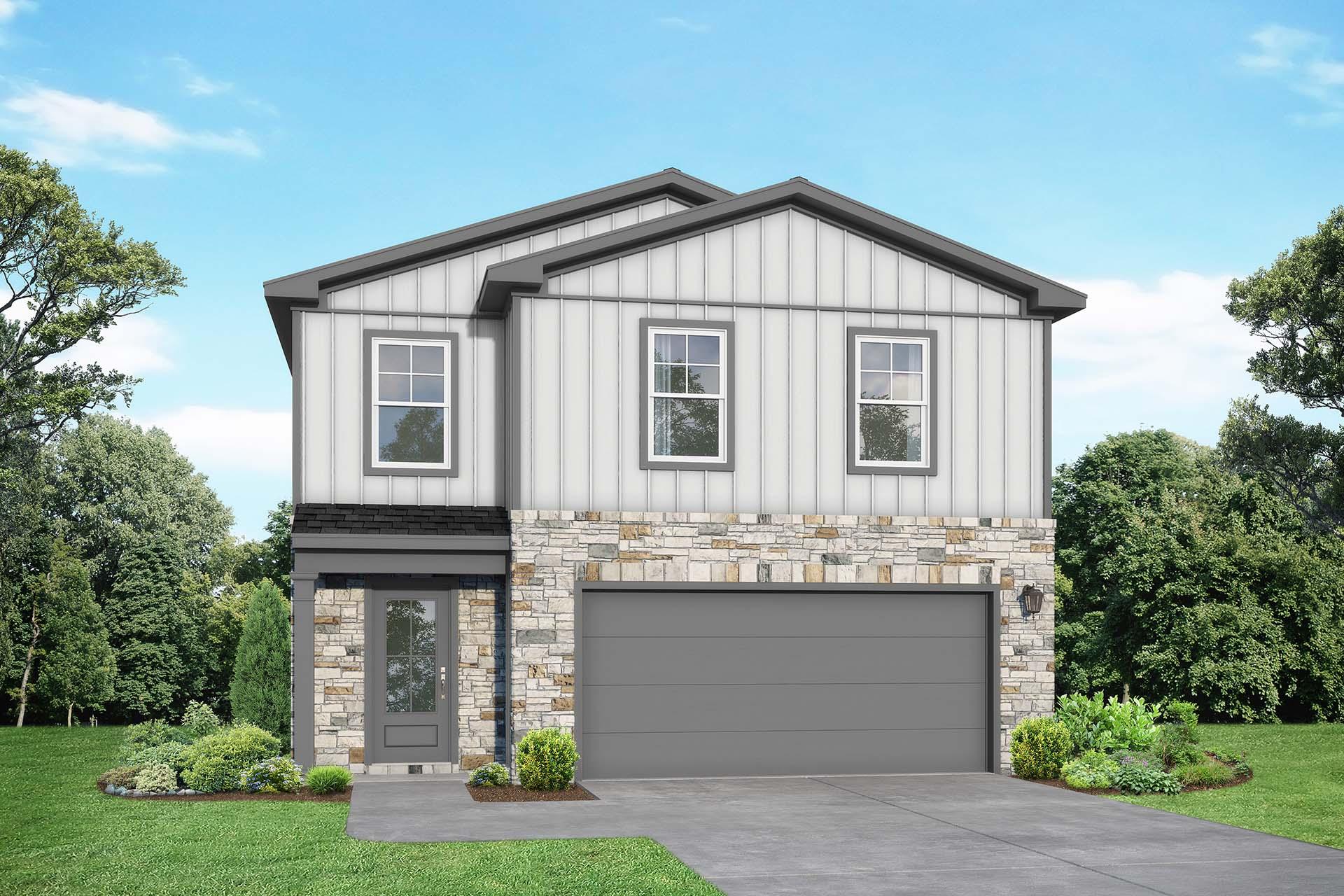
$277,990
The Blanco E
Plan
Monthly PI*
/month
Community
Caney Creek PlaceCommunity Features
- Easy Access to I-45
- Nearby Shopping, Dining and Entertainment
- Wooded Surroundings
- Water Recreation Activities at Nearby Lake Conroe
Exterior Options
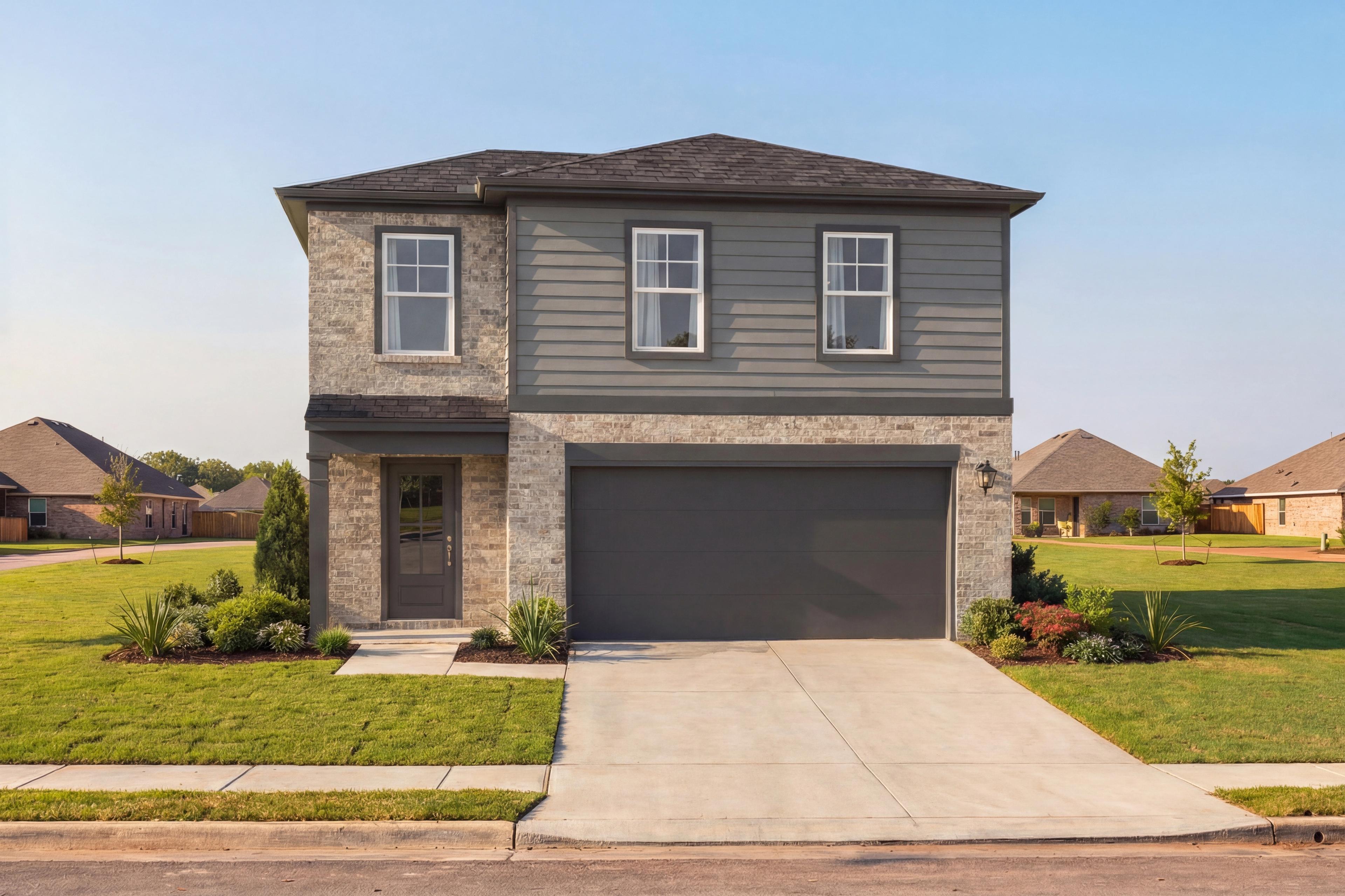
The Blanco
Description
Welcome to The Blanco! This two-story home makes great use of space and amenities. On the main floor, you will find an open kitchen and family area as well as a mud room and laundry off the two-car garage. The primary suite is also on the main floor and features a large walk-in closet. Upstairs, there are three more bedrooms as well as an additional bathroom and cozy loft space.
Make it your own with The Blanco’s flexible floor plan. From additional garage space to a covered patio, you’ve got every opportunity to make The Blanco your dream home. Just know that offerings vary by location, so please discuss our standard features and upgrade options with your community’s agent.
Floorplan



Shaina Garcia
(713) 322-4928Visiting Hours
Community Address
Conroe, TX 77301
Davidson Homes Mortgage
Our Davidson Homes Mortgage team is committed to helping families and individuals achieve their dreams of home ownership.
Pre-Qualify NowLove the Plan? We're building it in 5 other Communities.
Community Overview
Caney Creek Place
NOW SELLING!
At Caney Creek Place, Davidson Homes offers quality construction, superior materials, and an unmatched level of personalization to fit your lifestyle. Our spacious one and two story single family homes include 3-5 bedroom plans designed with modern families in mind.
As the only builder in the area offering garage storage areas or 3-car garage options, our homes feature thoughtful layouts, stylish finishes, and generous living spaces — creating the perfect balance of comfort, functionality, and lasting value.
Ideally located close to the heart of Conroe, TX and quick access to I-45, Caney Creek Place keeps you close to top-rated schools, shopping, dining, and entertainment. Everything you need is always within easy reach!
- Easy Access to I-45
- Nearby Shopping, Dining and Entertainment
- Wooded Surroundings
- Water Recreation Activities at Nearby Lake Conroe
- Runyan Elementary, K - 4th Grade
- Bozman Intermediate, 5th - 6th Grade
- Stockton Junior High, 7th - 8th Grade
- Conroe High, 9th - 12th Grade
