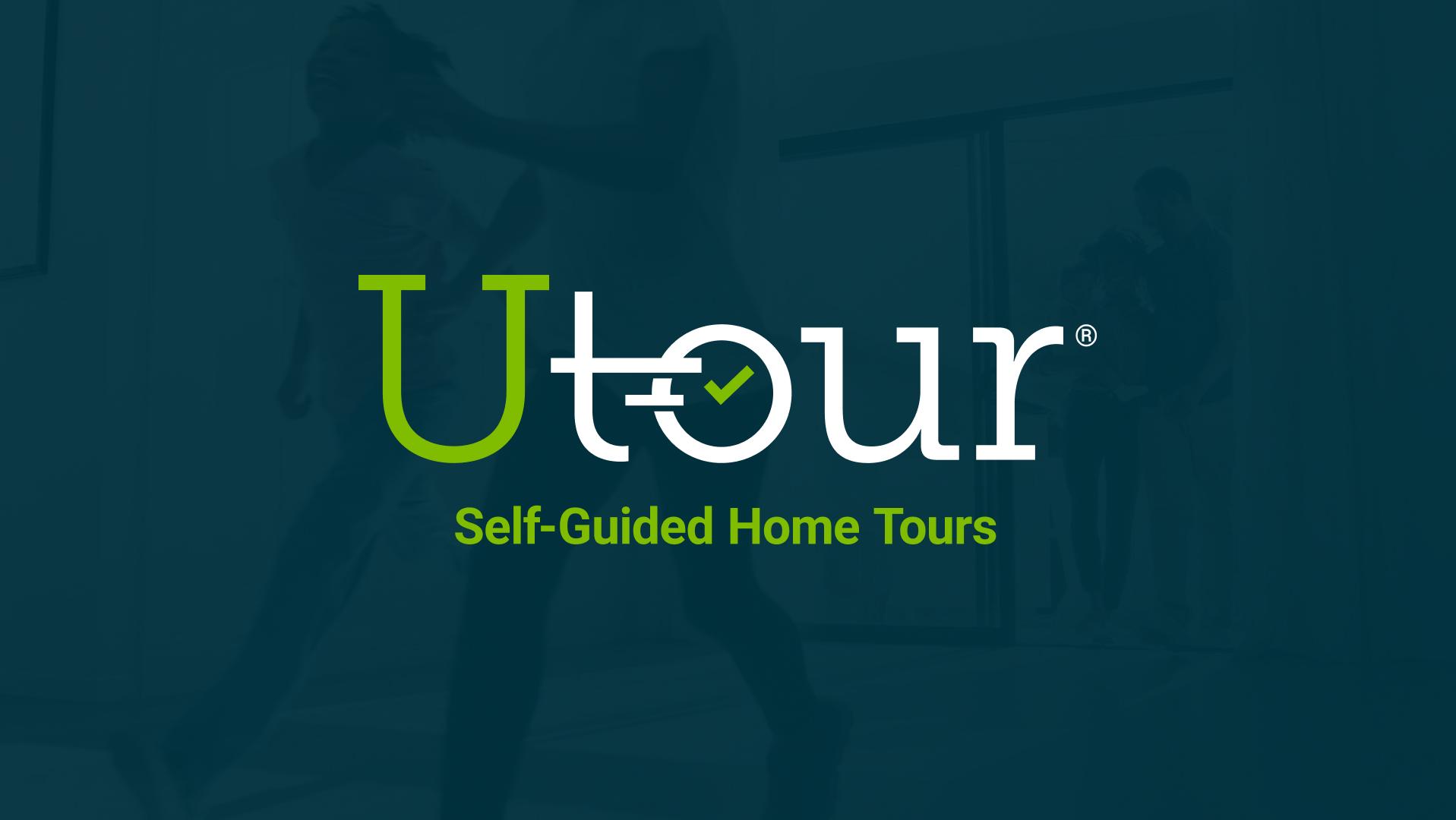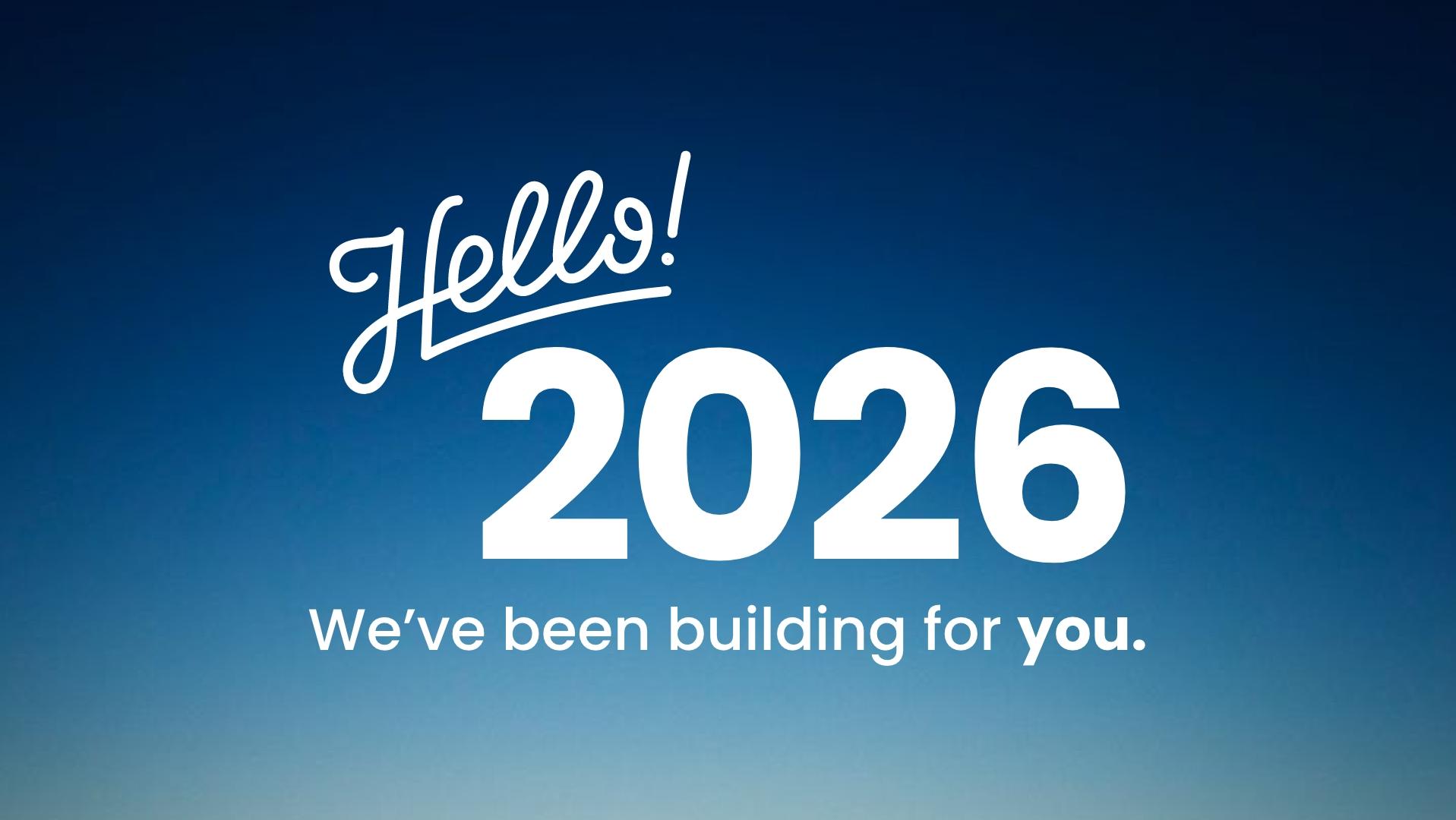
Self-Tour Homes with UTour River Ranch
River Ranch MeadowsWe're now offering tours on your schedule. Click here to learn more about self-tours!
Read More



































Homesite: #6-B2
Welcome to THE COSTA B at River Ranch Meadows, a stunning 3-bedroom, 2-bath home with a 3-car garage, offering 1,438 sq ft of luxurious living space. Within this stunning 1-story home, you’ll find modern touches, like an open-concept kitchen/café/family room with stainless steel appliances and granite countertops. The primary bedroom opens to a large primary bath with an oversized shower and a spacious closet. There are 2 additional secondary bedrooms with a shared bath. Other features include a fully sodded front and back yard with a sprinkler system, a covered patio, and front gutters! Community highlights include a 4-acre crystal lagoon, walking trails, & easy access to major employment hubs. Future onsite schools enhance the appeal. Discover the perfect blend of luxury & convenience at River Ranch Meadows.


Our Davidson Homes Mortgage team is committed to helping families and individuals achieve their dreams of home ownership.
Pre-Qualify Now
We're now offering tours on your schedule. Click here to learn more about self-tours!
Read More
Unlock your new dream home with a starting rate of 2.99% (5.927% APR)
Read MoreImagine a place that combines the comforts of modern living with the tranquility of nature. Welcome to River Ranch—a master-planned community designed for those who want the best of both worlds. With a unique blend of high-quality amenities, value, and thoughtful design, River Ranch isn’t just a place to live; it’s a lifestyle.
One of River Ranch’s most enchanting features is the 4-acre Angel Lagoon—a beautiful, serene setting that invites you to unwind, connect with nature, and enjoy some downtime right in your neighborhood. Surrounded by community walking trails and pocket parks, this lagoon is the heart of River Ranch’s natural charm.
Situated conveniently near the Grand Parkway, River Ranch offers quick and easy access for commuters, day-trippers, and adventurers alike. Plus, with the future school site right across from the community, families will find the added convenience of nearby education options as the area develops.
Schedule a community visit today and experience the Davidson Homes difference for yourself.
Self-Tours Available! Click here to learn more.