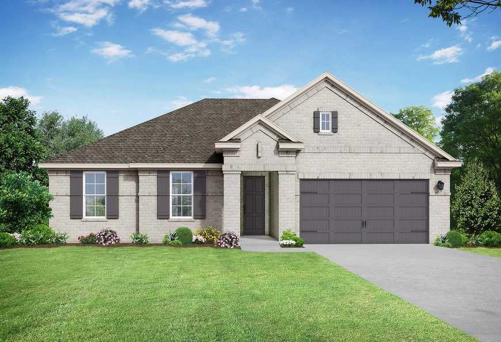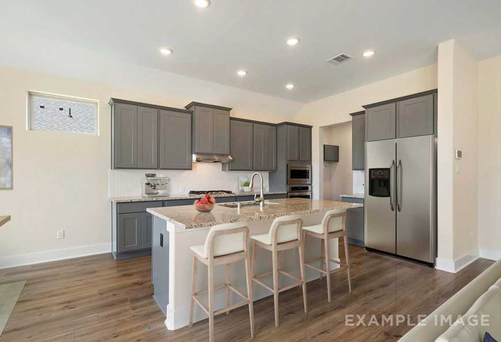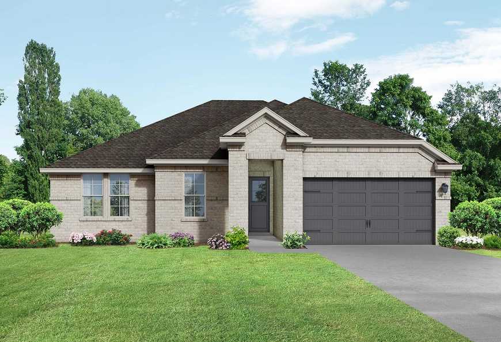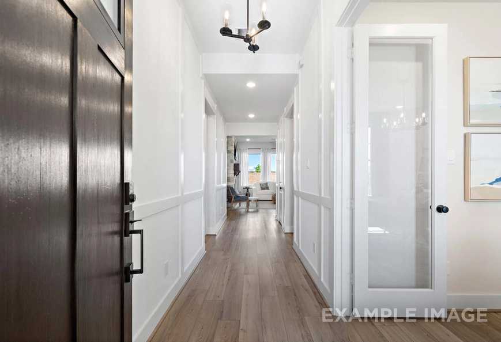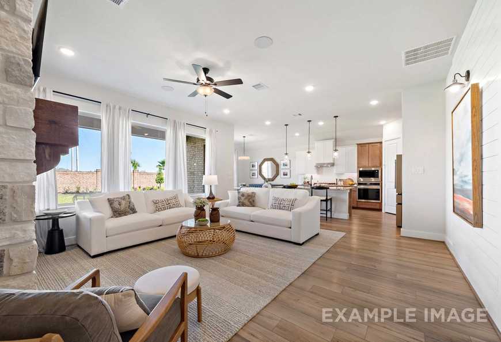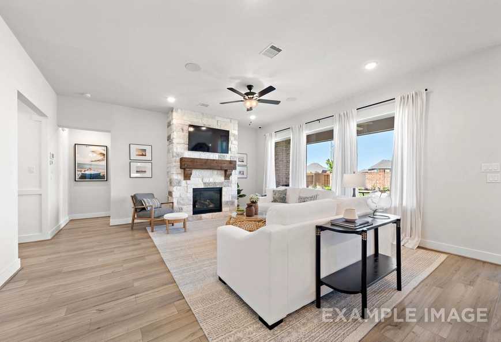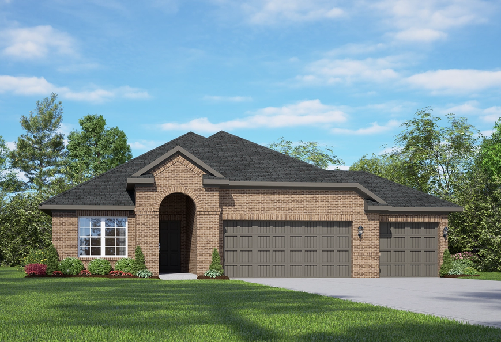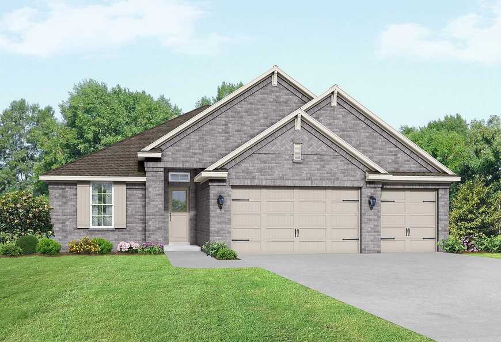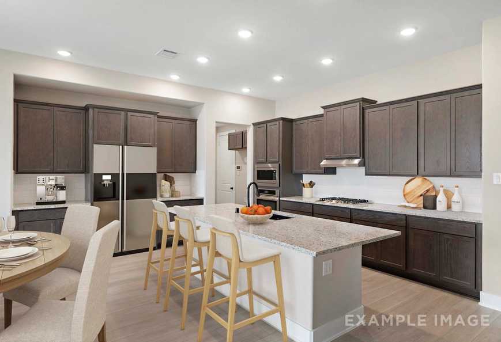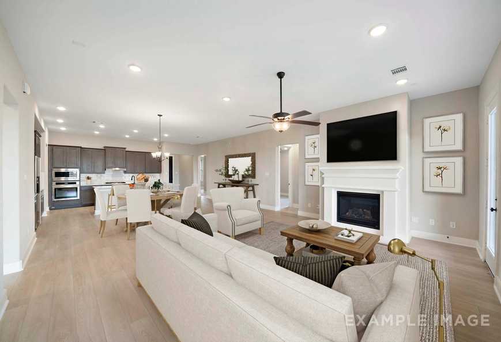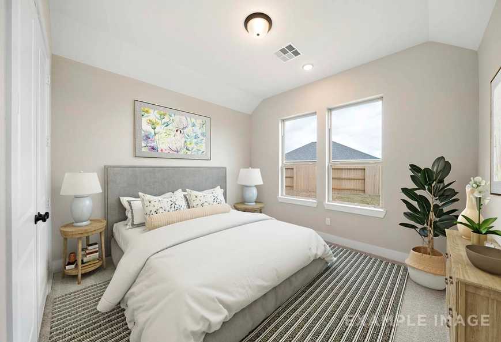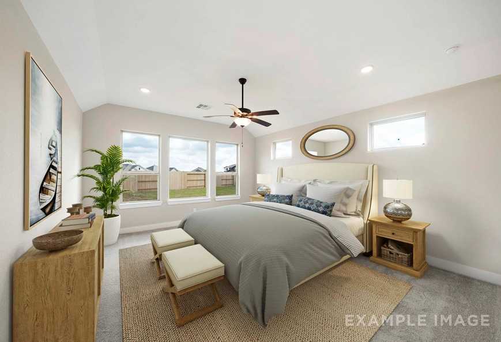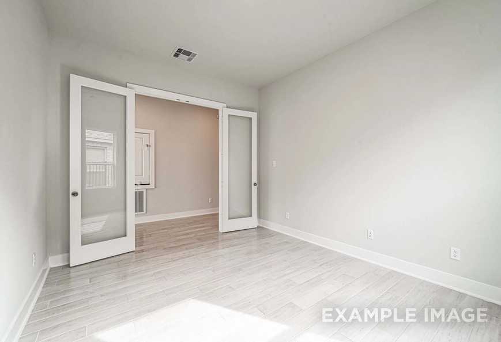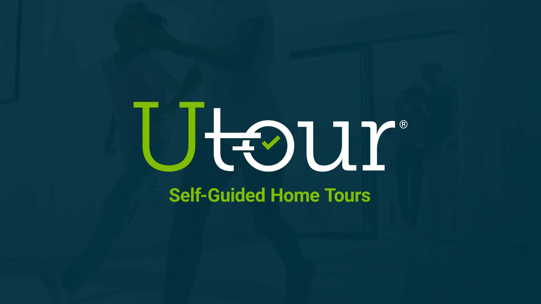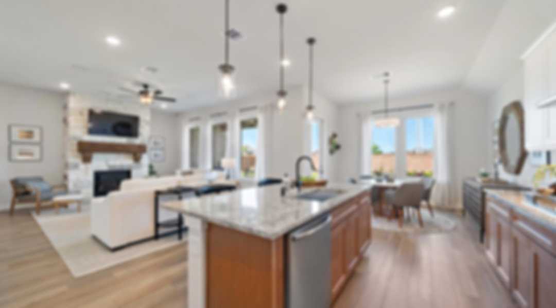




























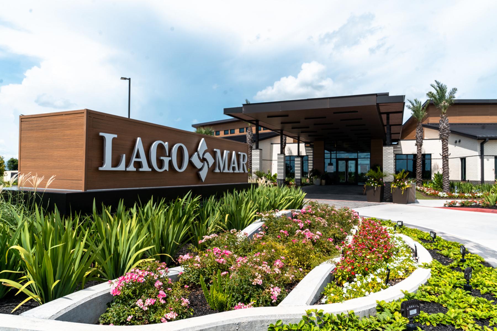
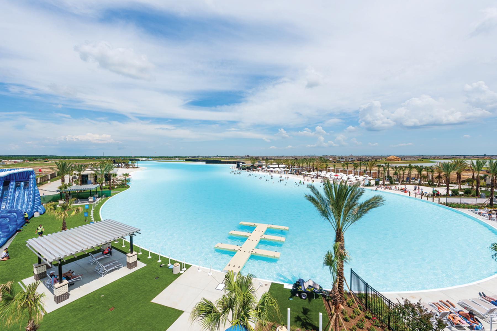
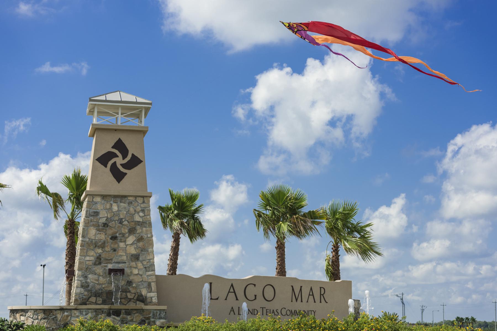
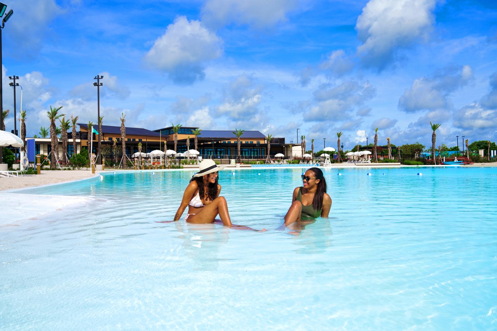

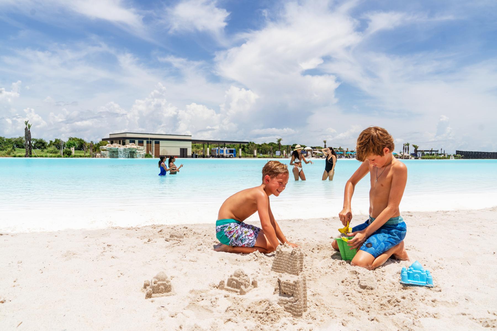
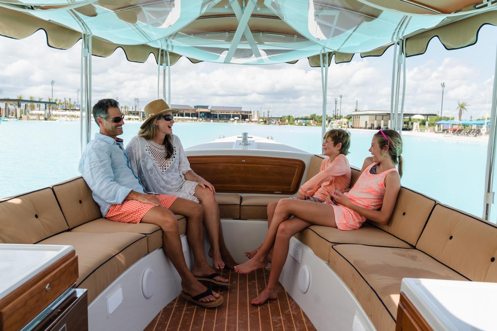
The Signature Series at Lago Mar Overview
New Model Home Coming Soon!
Current Model Address: 2920 Arbor Edge Crossing, La Marque, TX 77568
Future Model Address: 13629 Hartwell Bend Drive, La Marque, TX 77568
Welcome to The Signature Series (60' Homesites) at Lago Mar by Davidson Homes - a master-planned community located along Interstate 45 in Texas City, TX. This alluring community boasts an array of luxurious single-family homes in a serene and inviting setting. We are excited to bring you the best of what Lago Mar has to offer!
Lago Mar offers residents a beautiful environment, strong sense of community and a wealth of amenities that contribute to a fulfilling and enjoyable lifestyle. From the crystal clear lagoon to the clubhouse, playground, and the white-sand beaches, the community has something for everyone. Experience the best of coastal living at Lago Mar, where every day brings new opportunities for relaxation, recreation, and connection.
Contact us today to learn more about this exciting new community in Texas City!
*60' Homesites.

Amanda Hall
(713) 909-7936Visiting Hours
Community Address
La Marque, TX 77568
Davidson Homes Mortgage
Our Davidson Homes Mortgage team is committed to helping families and individuals achieve their dreams of home ownership.
Pre-Qualify Now- Crystal Clear Lagoon
- Splash Pad
- Fitness Facility
- Clubhouse
- Playground
- Louis G. Lobit Elementary School
- Elva C. Lobit Middle School
- McAdams Junior High School
- Dickinson High School













































