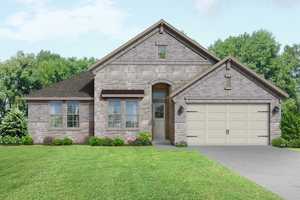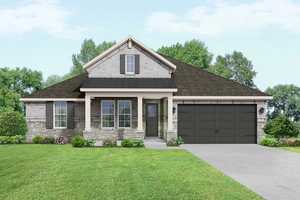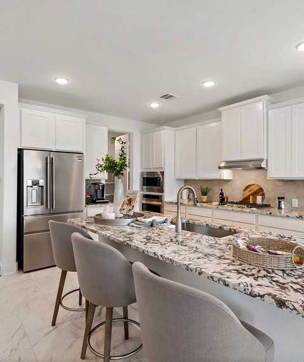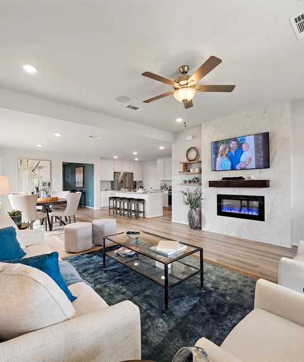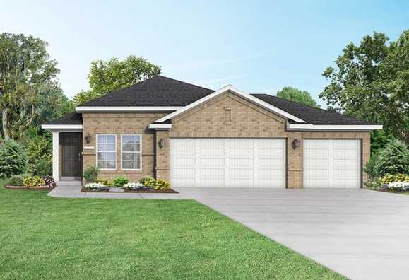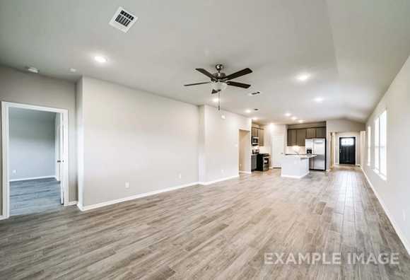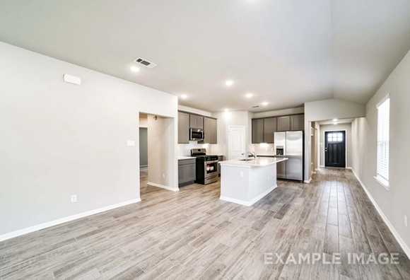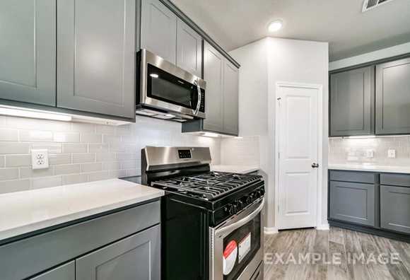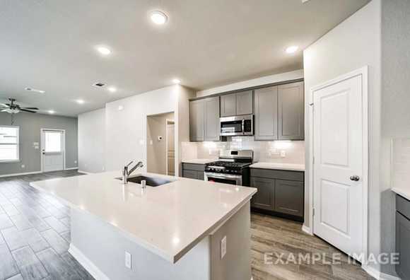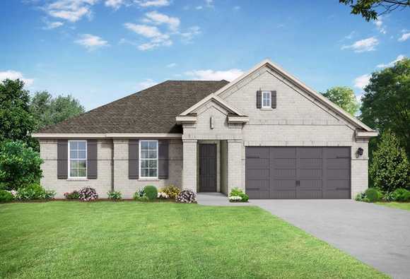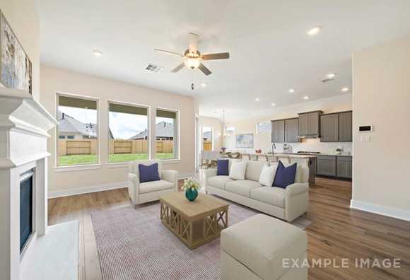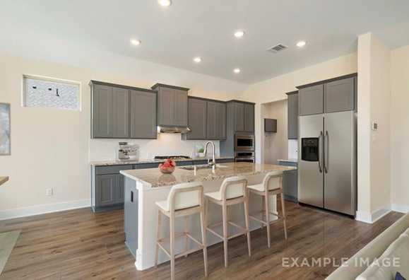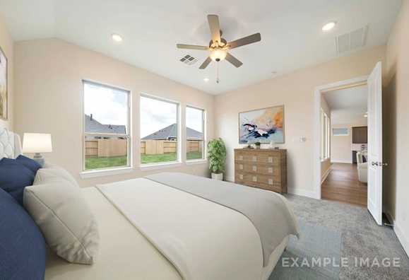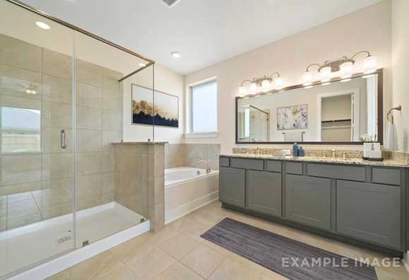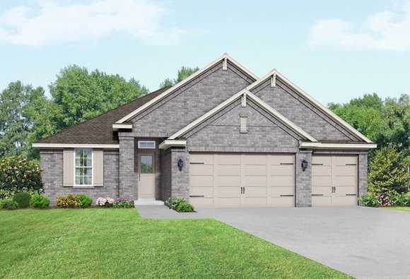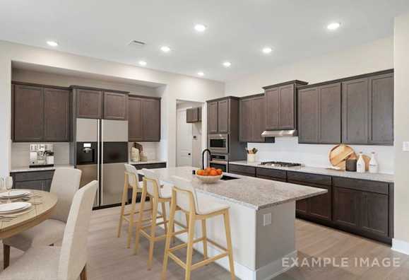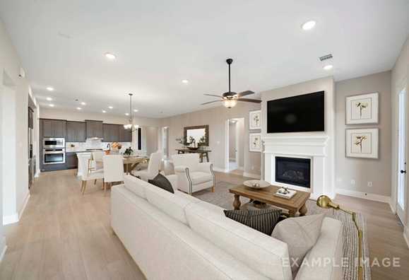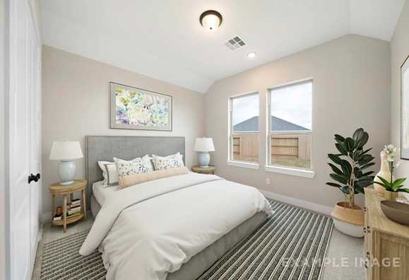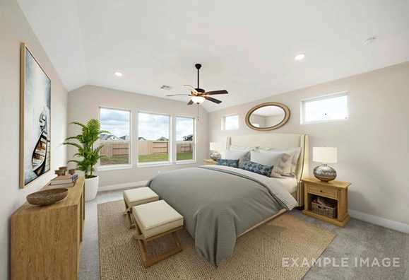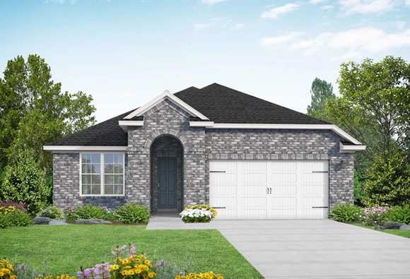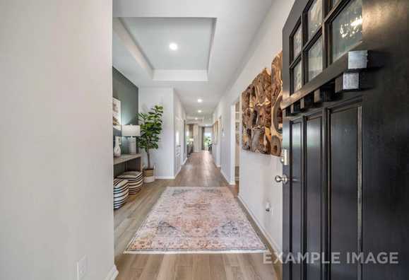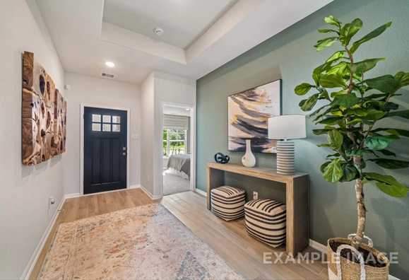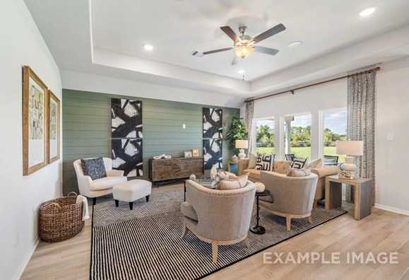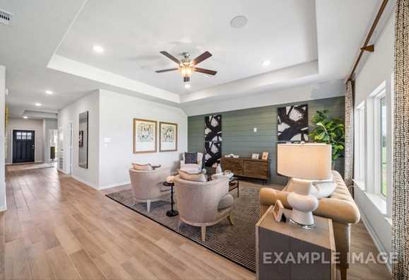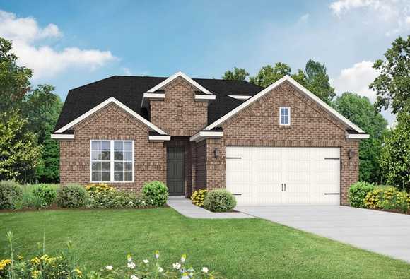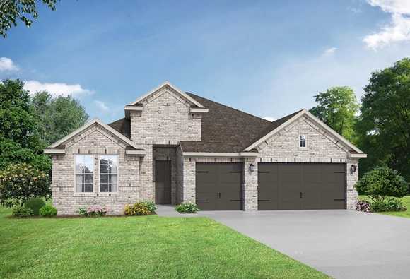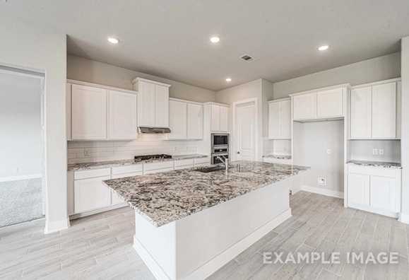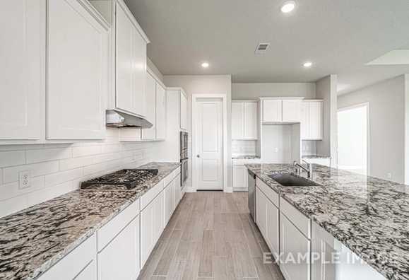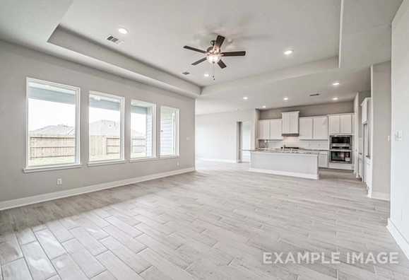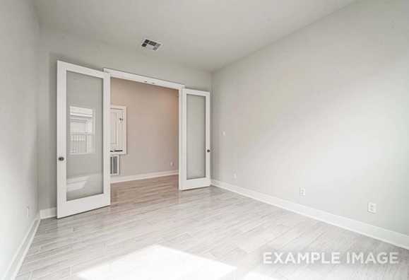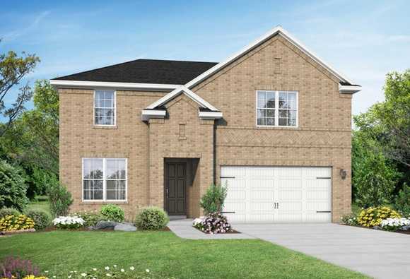Overview
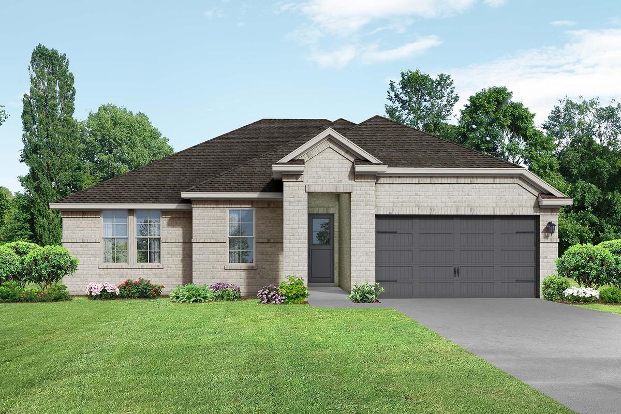

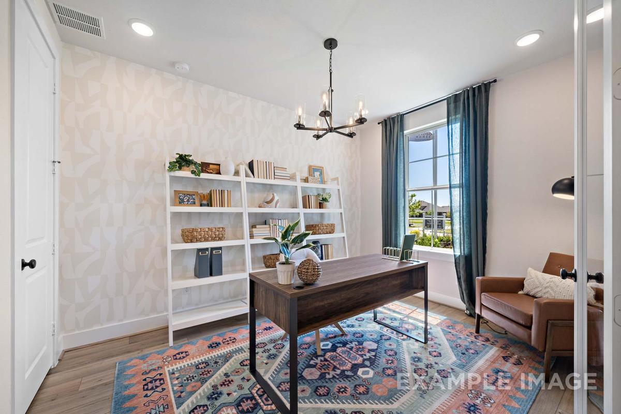
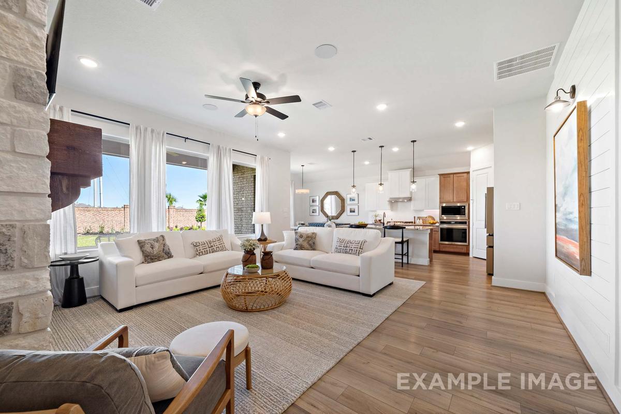

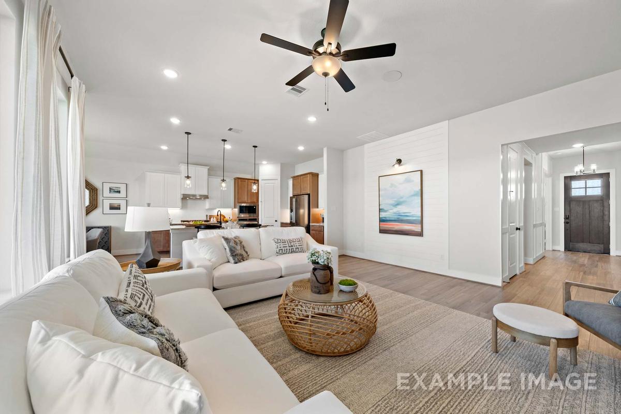
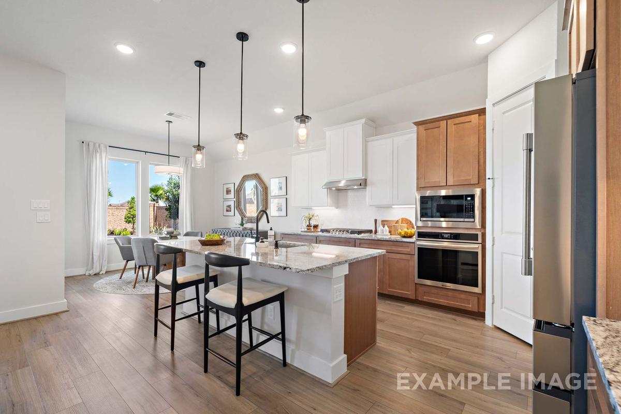
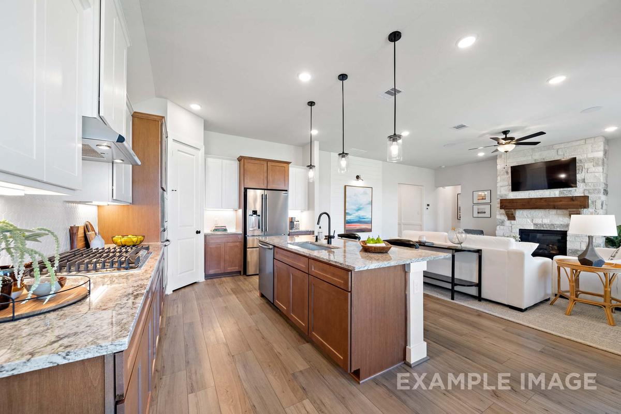
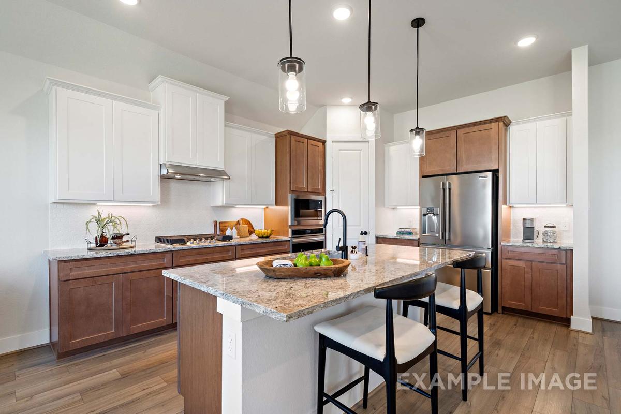
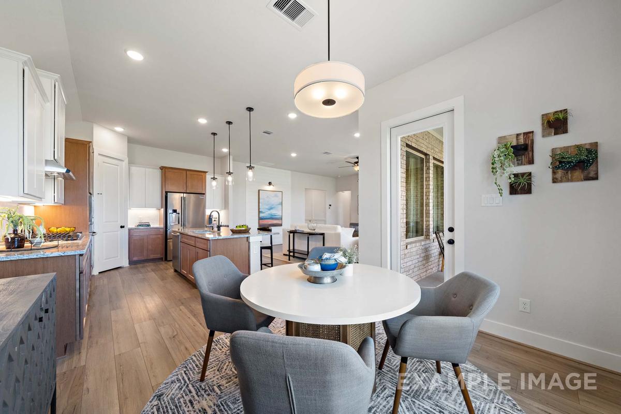
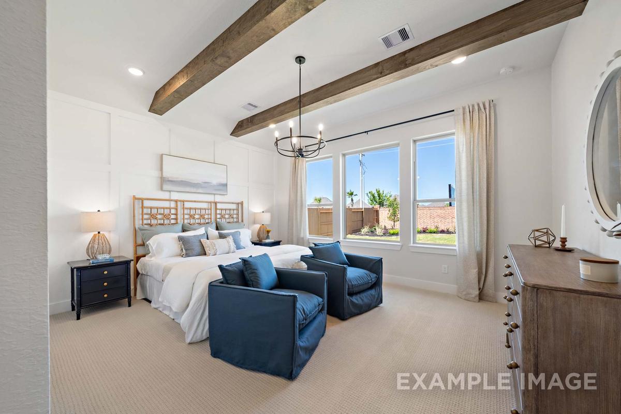
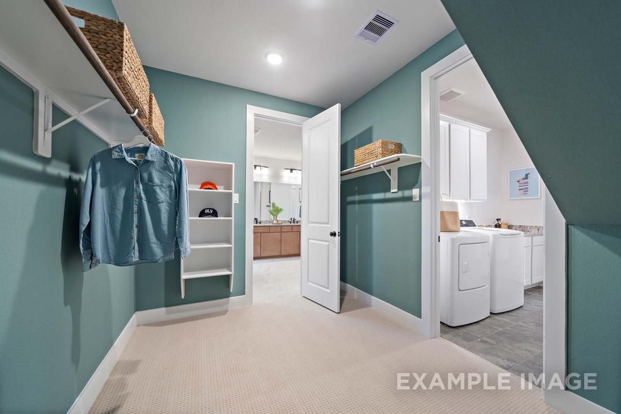
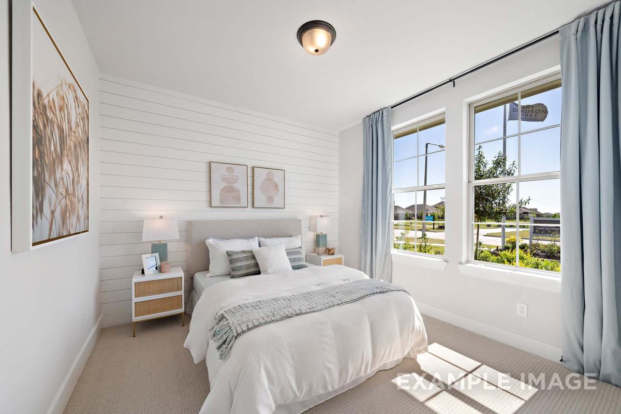
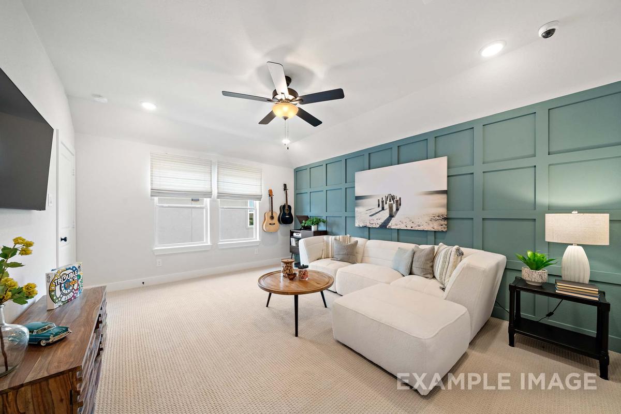
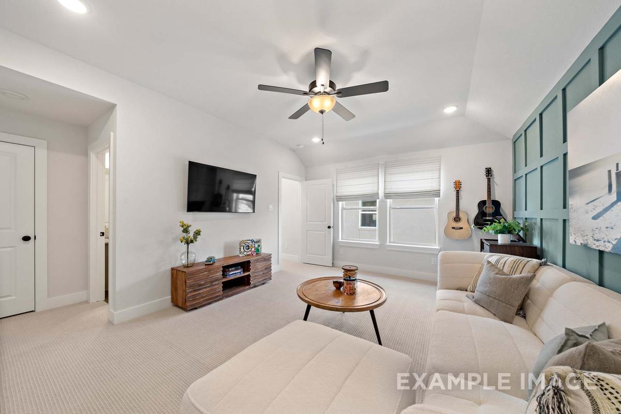
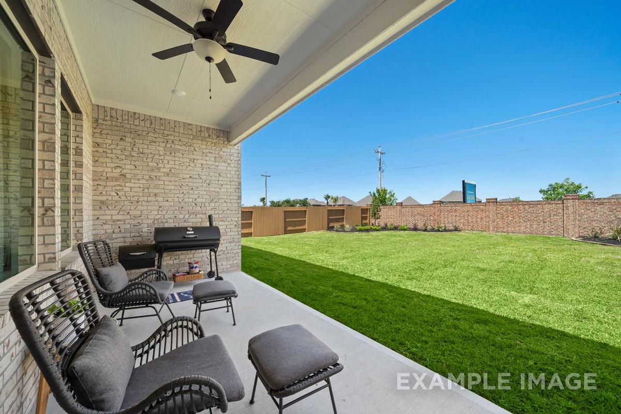
$395,990
Plan
The Edward A
Community Features
- Crystal Clear Lagoon
- Splash Pad
- Fitness Facility
- Clubhouse
- Playground
Description
Charming meets modern in The Edward floor plan. An extended foyer leads you past the study, laundry room, and two bedrooms. The kitchen overlooks the family room and features plenty of counter space along with a corner pantry. The connecting café area is the perfect place for sharing meals and provides access to the covered patio. Featuring a spacious walk-in closet and ensuite bathroom, the owner’s suite provides a quiet retreat from the house.
Make it your own with The Edward’s flexible floor plan, featuring a variety of options and selections. Just know that offerings vary by location, so please discuss our standard features and upgrade options with your community’s agent.
*Attached photos may include upgrades and non-standard features.
Floorplan



Louis Harvey
(713) 909-7936Visiting Hours
Disclaimer: This calculation is a guide to how much your monthly payment could be. It includes property taxes and HOA dues. The exact amount may vary from this amount depending on your lender's terms.
Davidson Homes Mortgage
Our Davidson Homes Mortgage team is committed to helping families and individuals achieve their dreams of home ownership.
Pre-Qualify NowLove the Plan? We're building it in 2 other Communities.
Community Overview
The Signature Series at Lago Mar
Welcome to The Signature Series (60' Homesites) at Lago Mar by Davidson Homes - a master-planned community located along Interstate 45 in Texas City, TX. This alluring community boasts an array of luxurious single-family homes in a serene and inviting setting. We are excited to bring you the best of what Lago Mar has to offer!
Lago Mar offers residents a beautiful environment, strong sense of community and a wealth of amenities that contribute to a fulfilling and enjoyable lifestyle. From the crystal clear lagoon to the clubhouse, playground, and the white-sand beaches, the community has something for everyone. Experience the best of coastal living at Lago Mar, where every day brings new opportunities for relaxation, recreation, and connection.
Contact us today to learn more about this exciting new community in Texas City!
*60' Homesites.
Model Home Address: 2920 Arbor Edge Crossing, La Marque, TX 77568
- Crystal Clear Lagoon
- Splash Pad
- Fitness Facility
- Clubhouse
- Playground
- Louis G. Lobit Elementary School
- Elva C. Lobit Middle School
- McAdams Junior High School
- Dickinson High School
