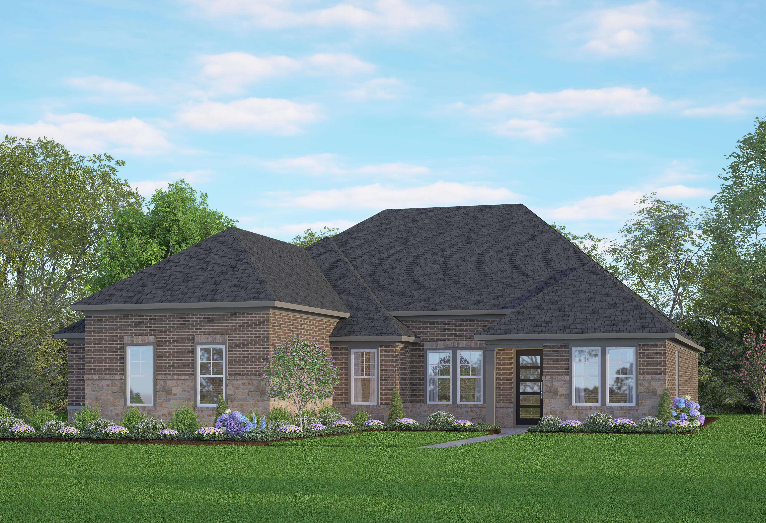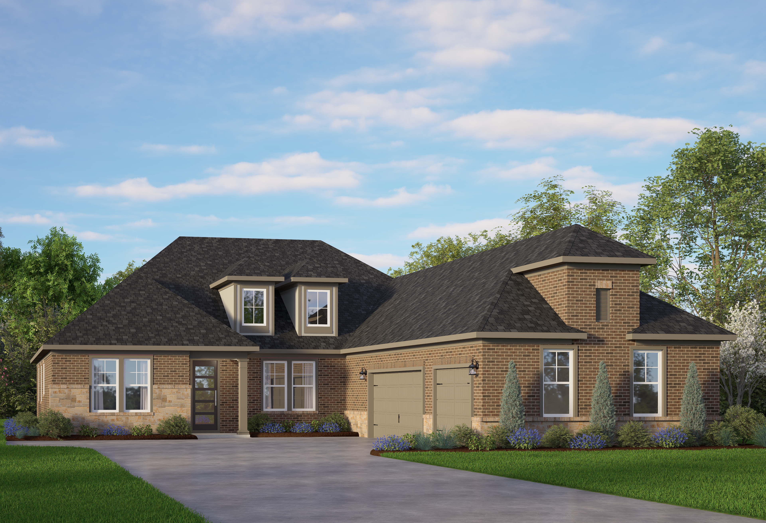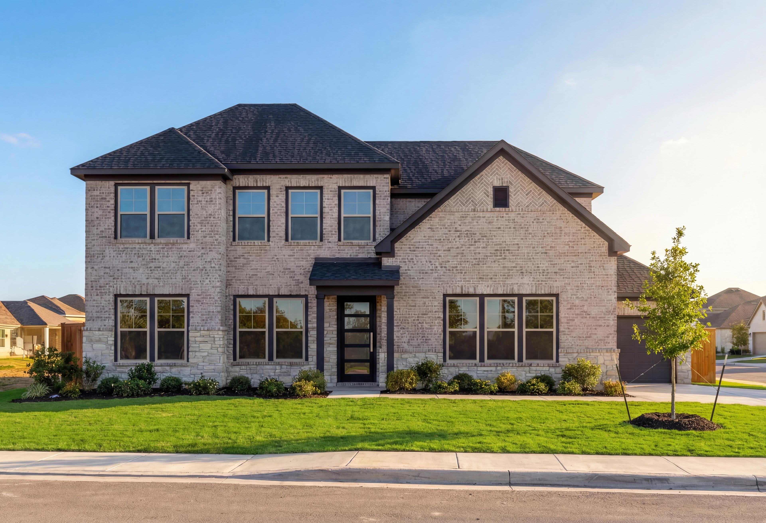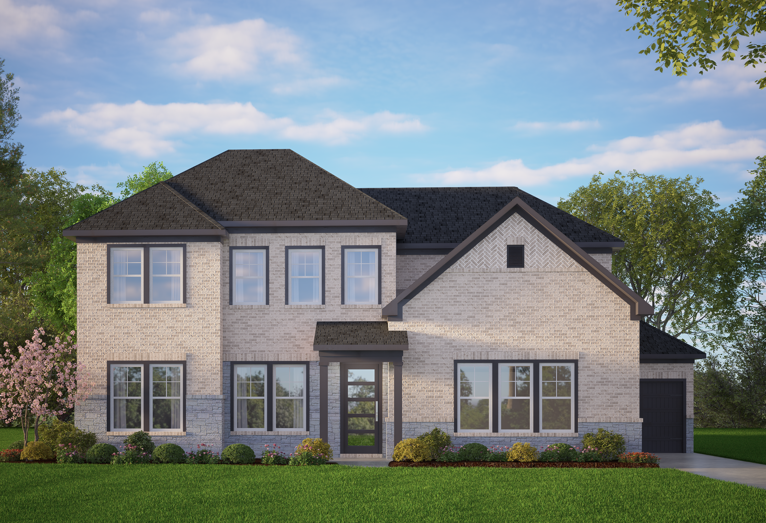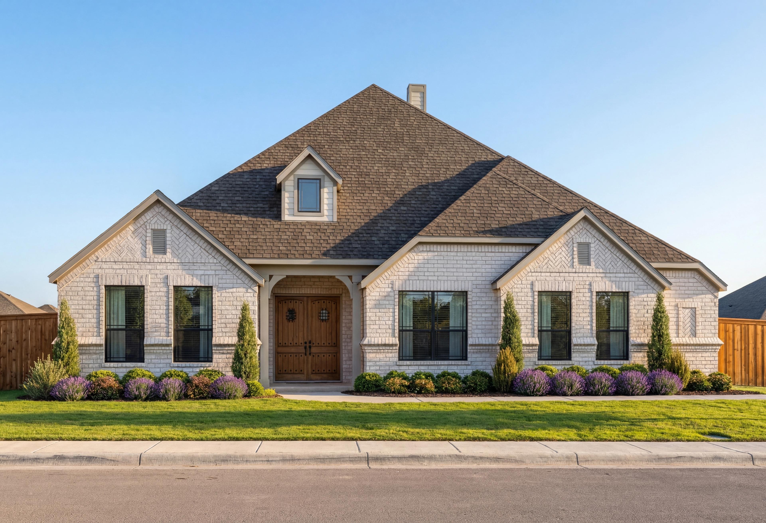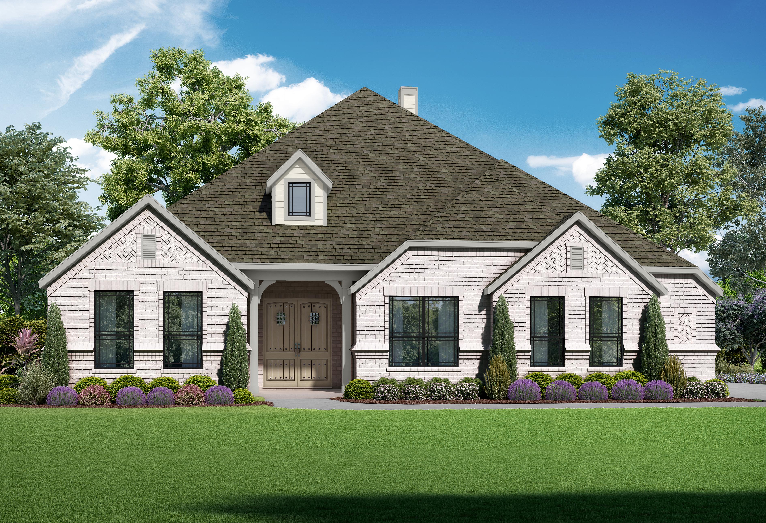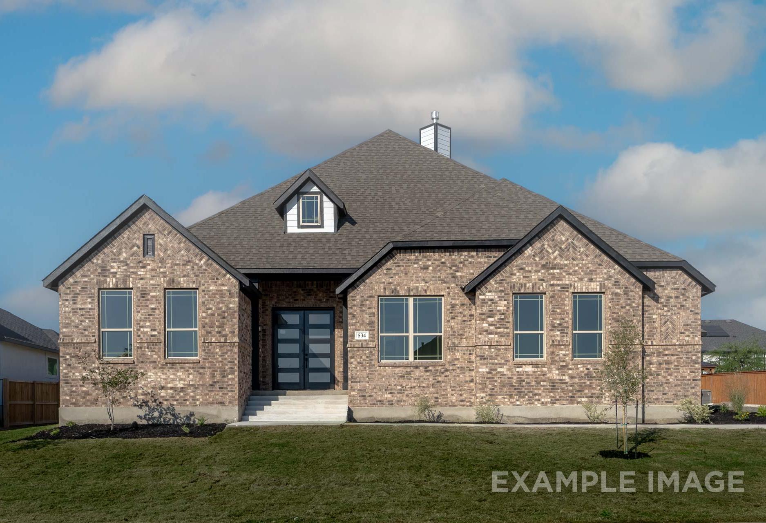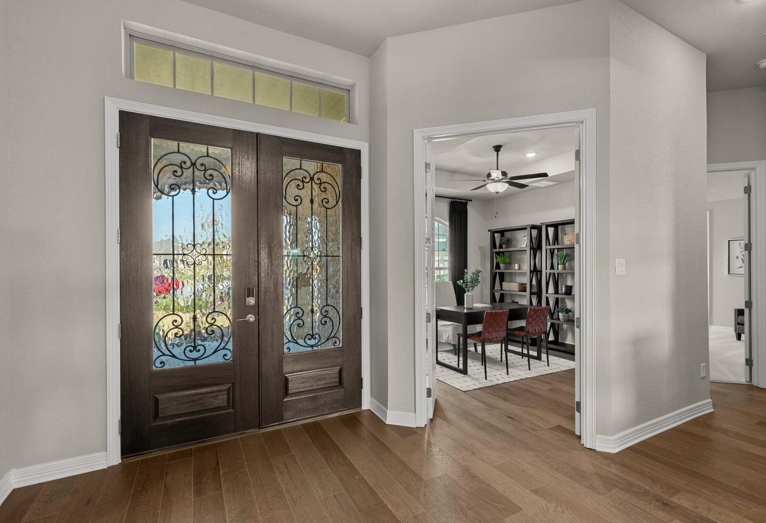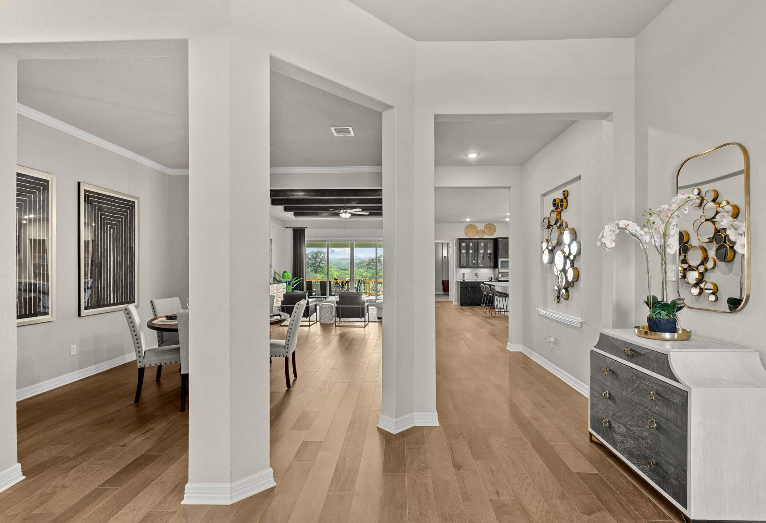Overview
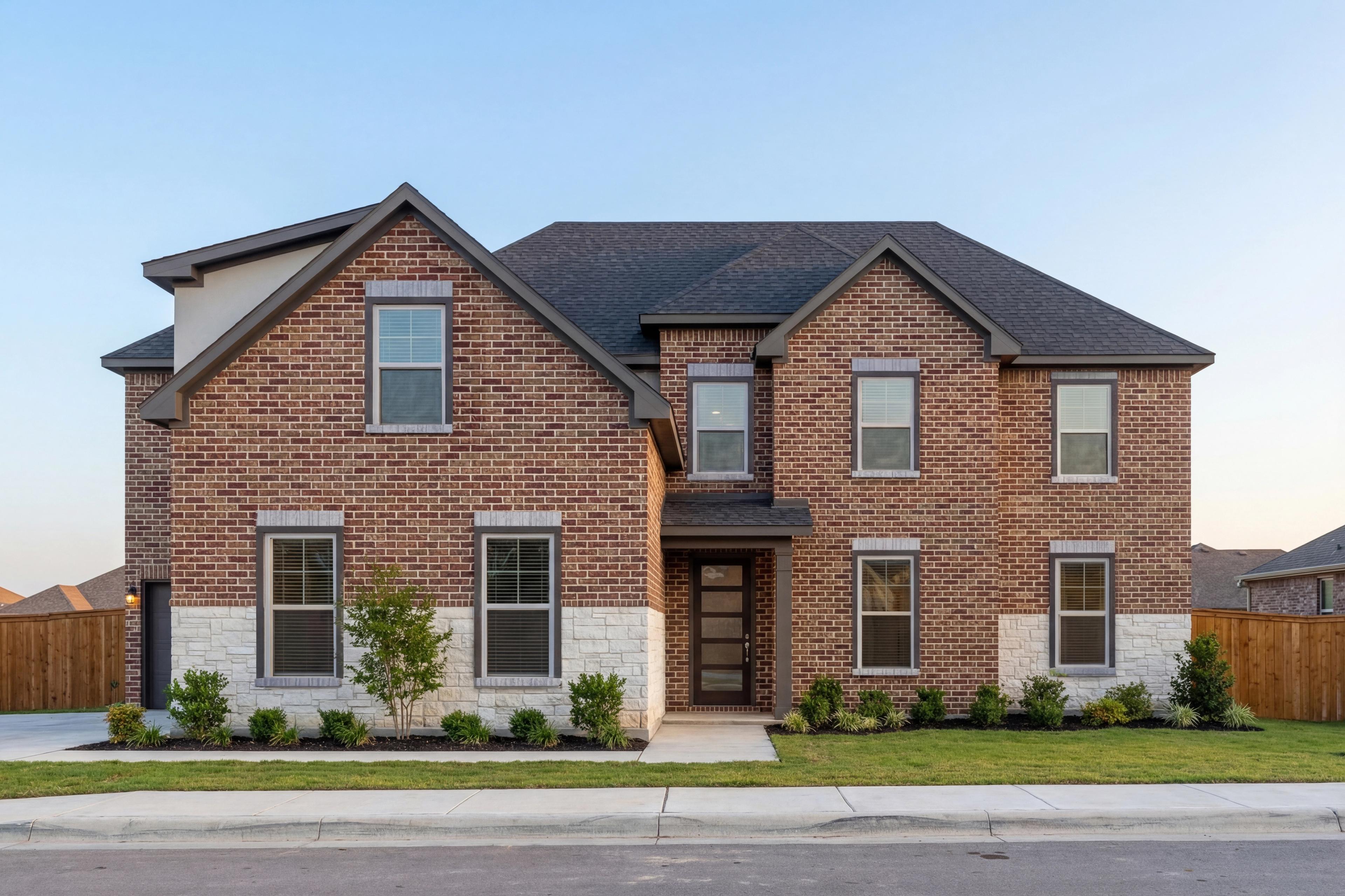
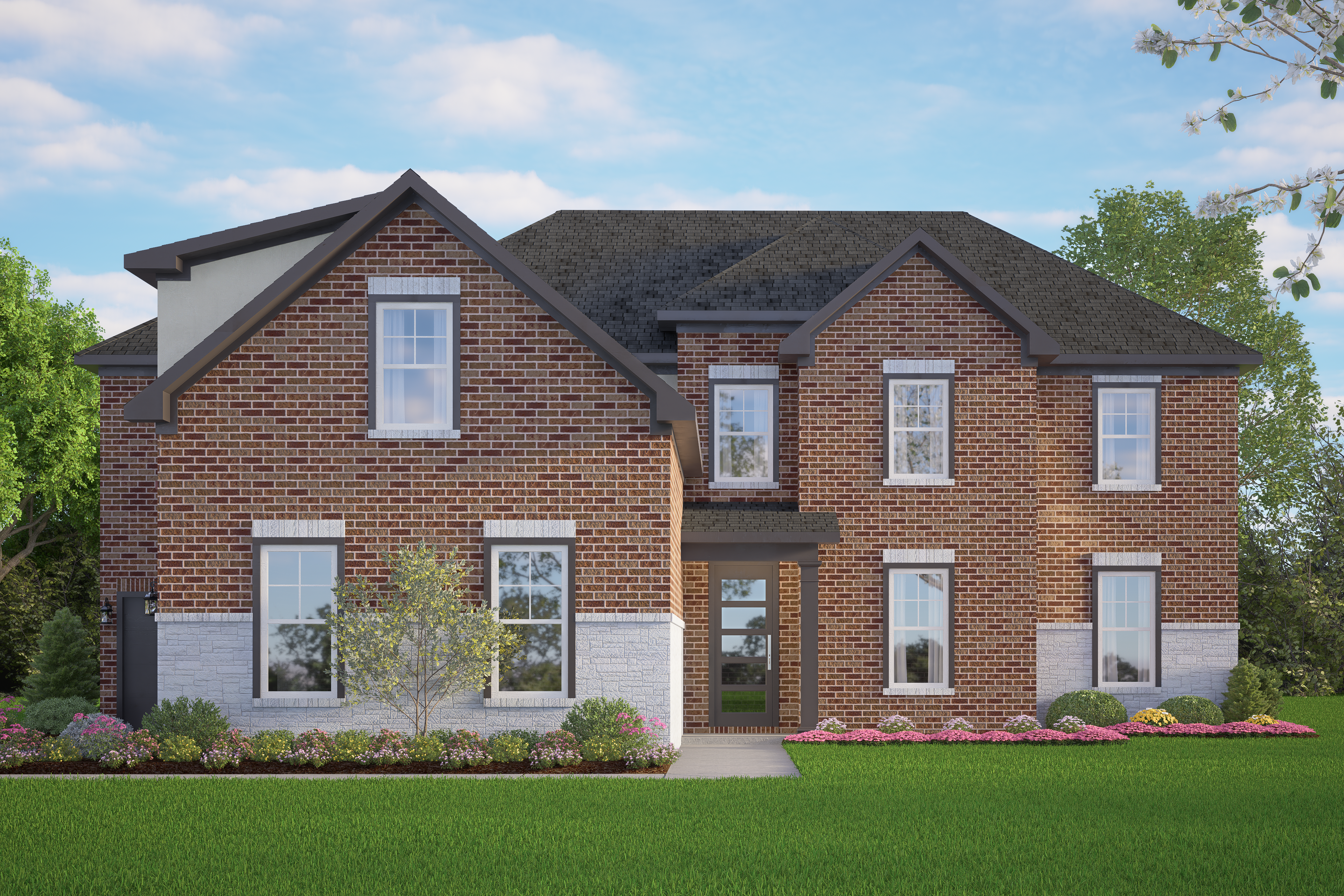
$612,000
The Ashford F
Plan
Monthly PI*
/month
Community
Potranco OaksCommunity Features
- Excellent Schools
- Large Homesites
- Green Belt
Exterior Options
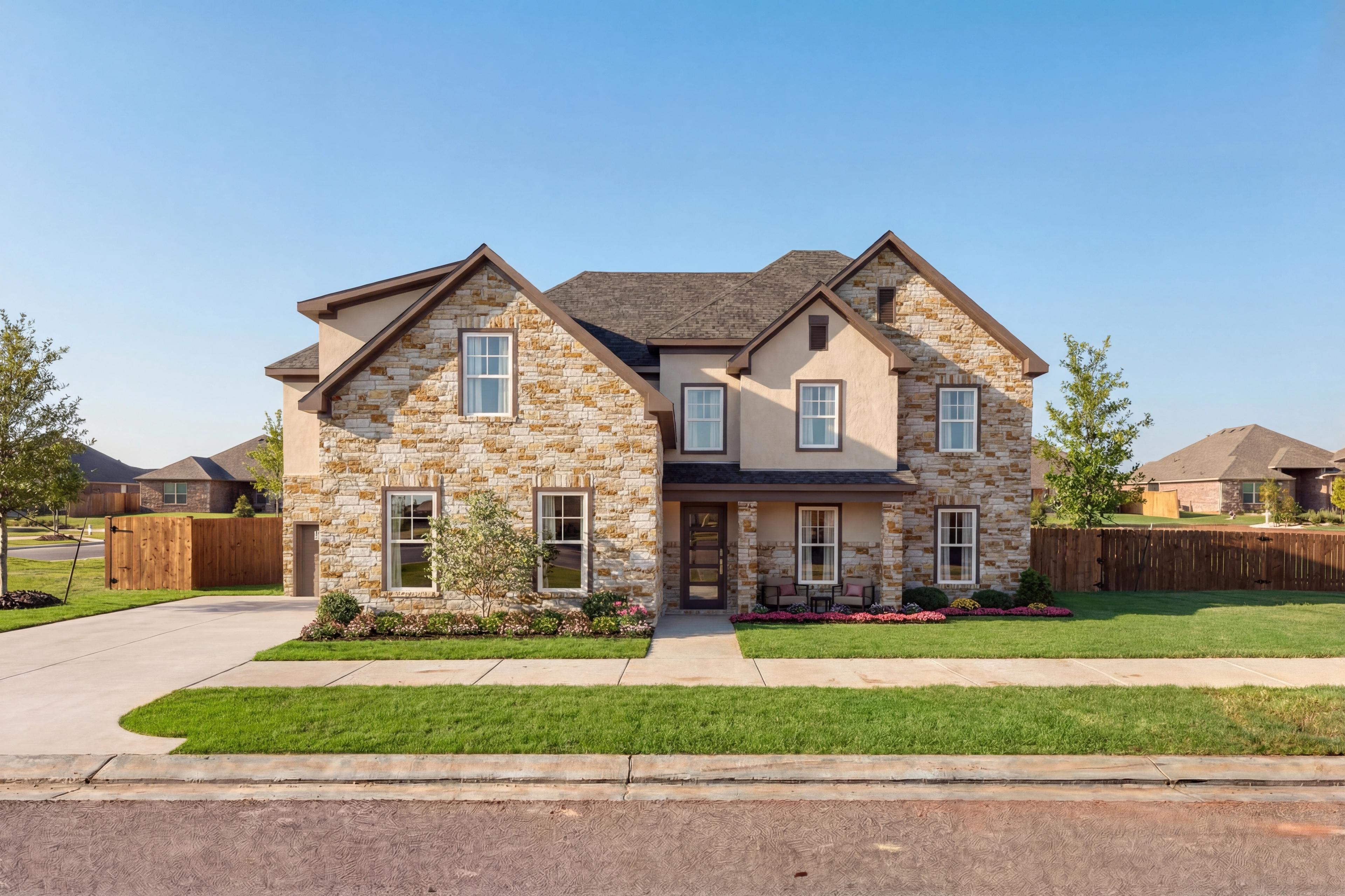
The Ashford G
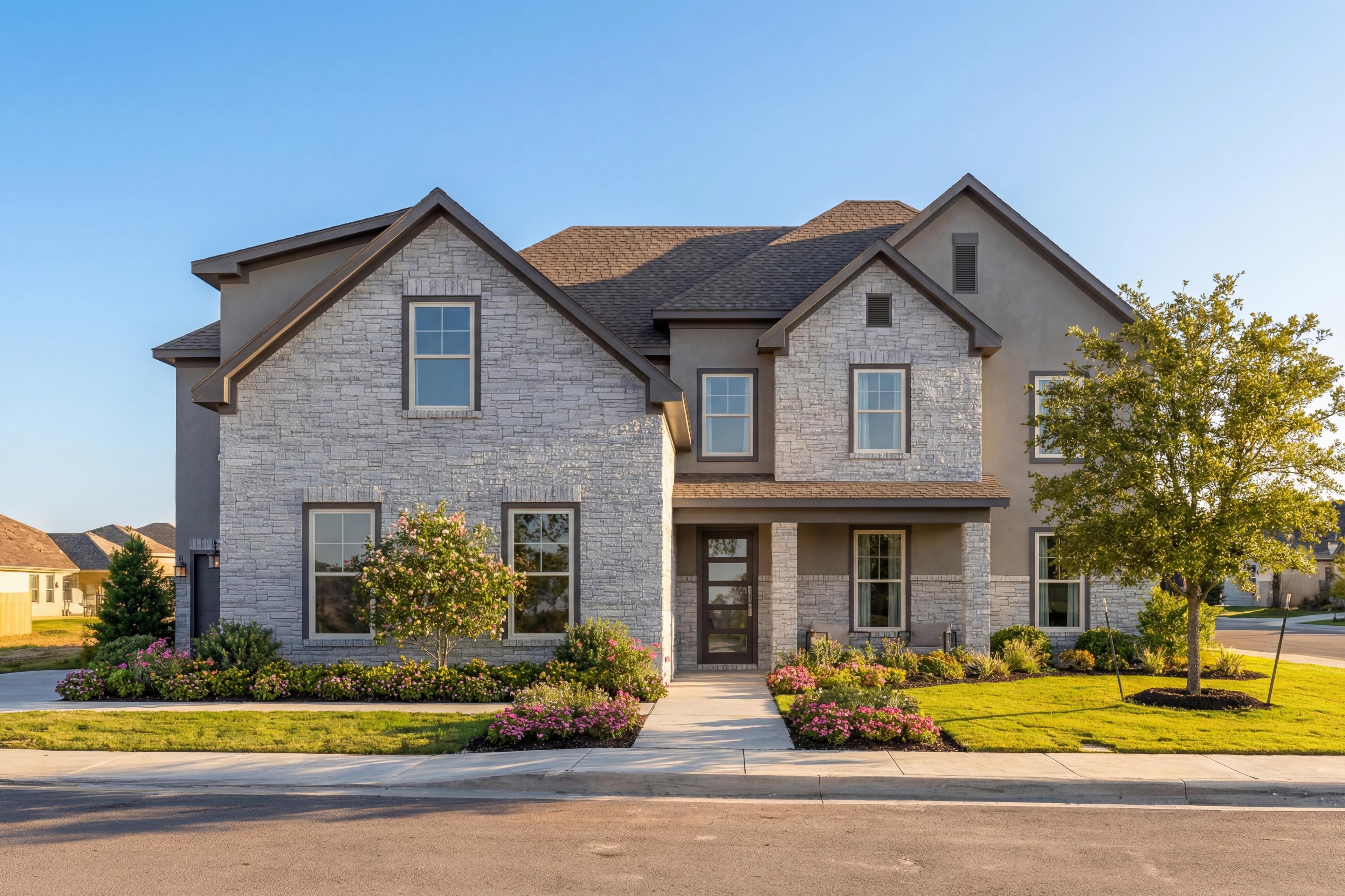
The Ashford H
Description
With four spacious bedrooms and the option to add a fifth and sixth, The Ashford offers flexibility to fit your family’s needs. This thoughtfully designed home features 4.5 bathrooms, a generous primary suite, a private dining room or study, and a three-car garage. The main level boasts an expansive open-concept gourmet kitchen and family room that flows seamlessly onto the back porch, ideal for entertaining or everyday living. A main-level guest retreat adds comfort and convenience, making The Ashford a great choice for multi-generational living.
Customize your space with The Ashford’s versatile floor plan. Availability of features and upgrade options may vary by location, so be sure to connect with your community’s sales agent for details.
Floorplan



Shaina Garcia
(210) 963-8915Visiting Hours
Community Address
Castroville, TX 78009
Davidson Homes Mortgage
Our Davidson Homes Mortgage team is committed to helping families and individuals achieve their dreams of home ownership.
Pre-Qualify NowCommunity Overview
Potranco Oaks
Welcome to Potranco Oaks by Davidson Homes - an enchanting community nestled in the heart of charming Castroville, TX. Each homesite boasts a generous width of 105 feet and spans from .4 to .7 acres, offering ample space for your dream home. Immerse yourself in the tranquil ambiance of lush surroundings, complete with trees and greenbelts, all while being mere minutes away from a diverse array of amenities and thriving employment hubs.
But don't just take our word for it. Come discover the Davidson difference for yourself. Schedule a visit to our community today, and let's embark on a journey to envision your future at Potranco Oaks together!
Sales Center Address: 113 Grace Ave, Castroville, TX 78009
- Excellent Schools
- Large Homesites
- Green Belt
