
Exclusive Virtual Homebuyer Seminar
Davidson HomesHave questions about buying a new home? Join us and Davidson Homes Mortgage as we cover topics like financing 101, navigating today's rates, and more!
Read More

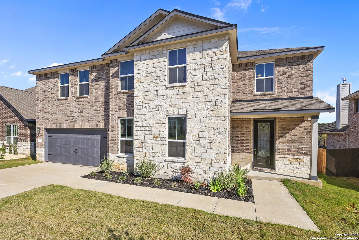
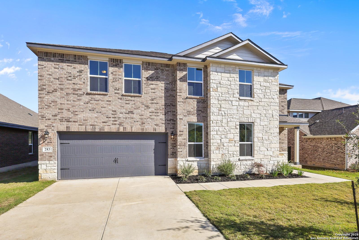
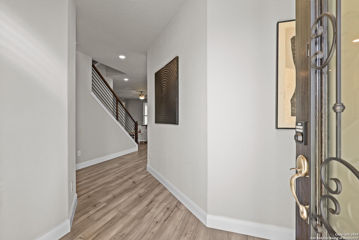
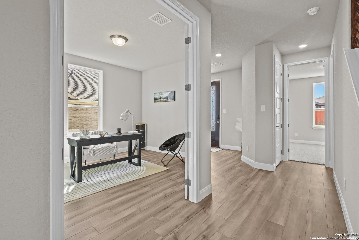
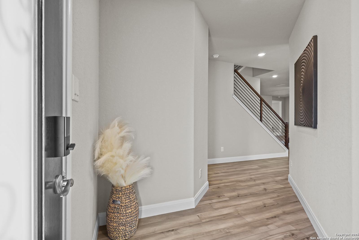
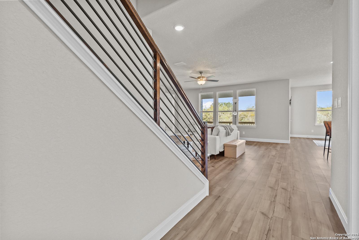
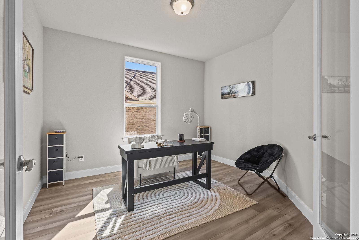
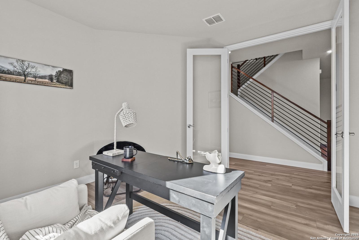
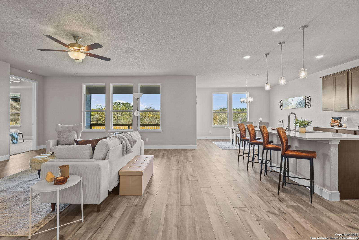
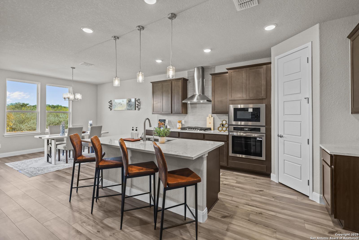
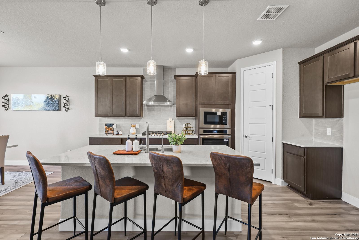
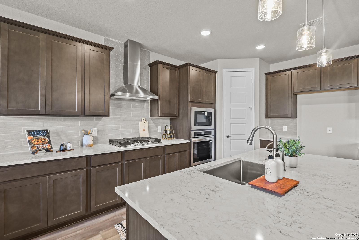
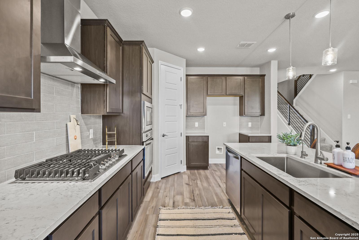
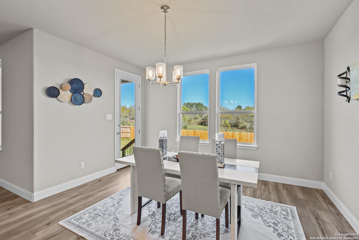
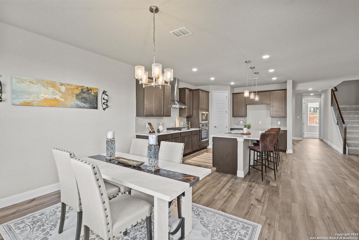
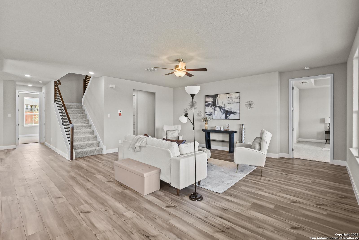
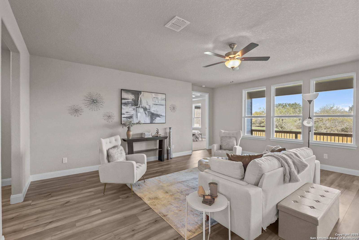
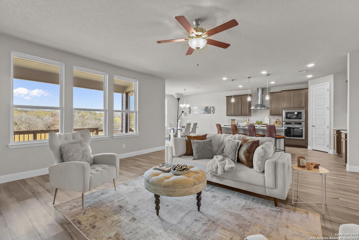
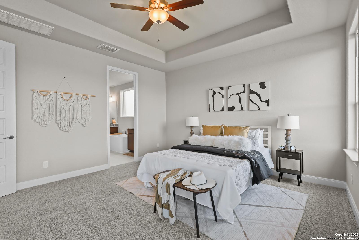
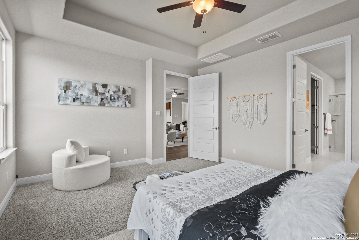
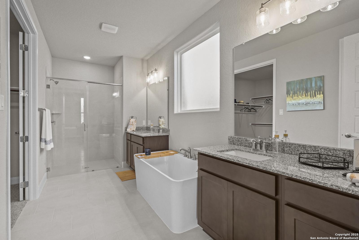
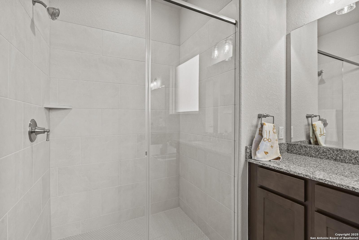
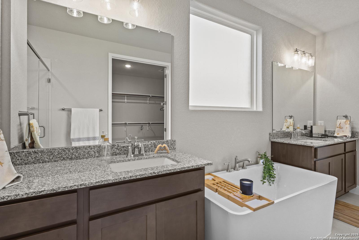
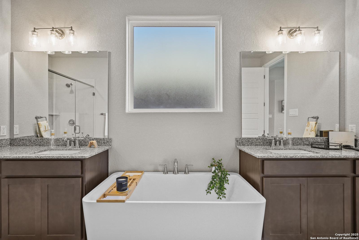
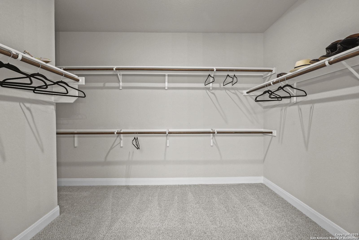
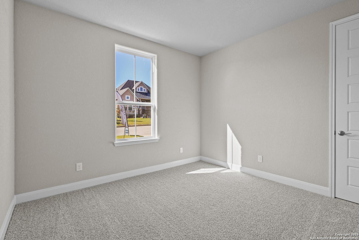
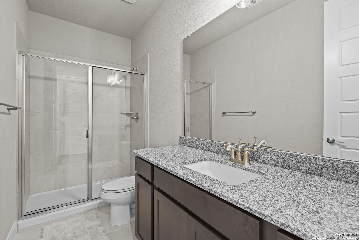
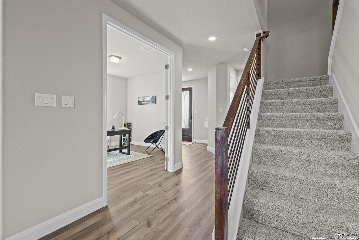
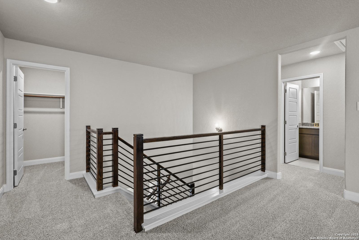
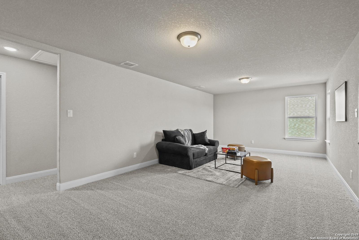
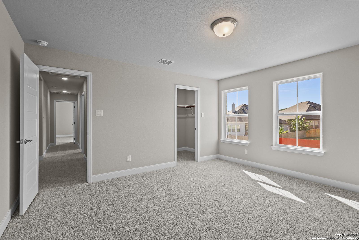
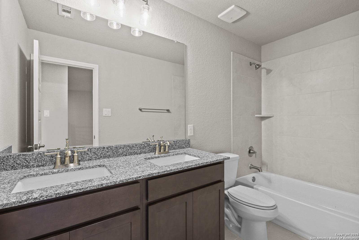
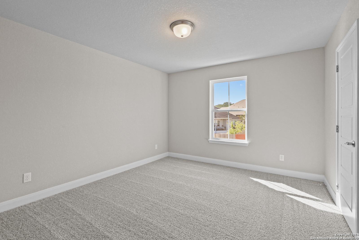
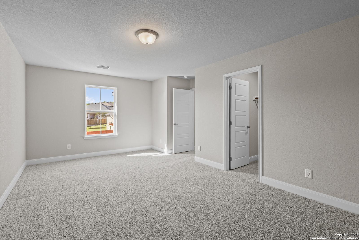
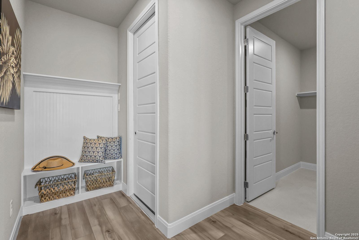
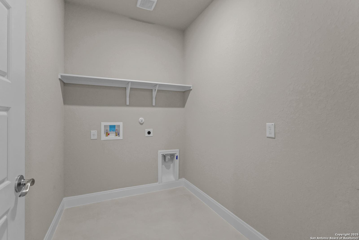
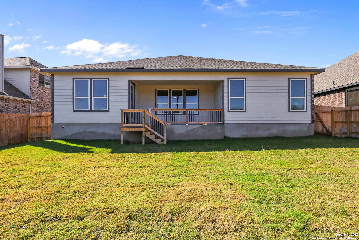
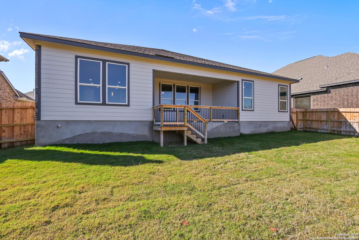
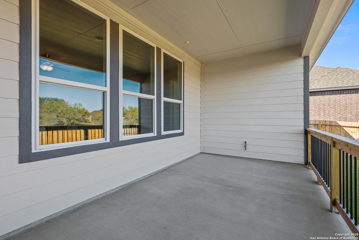
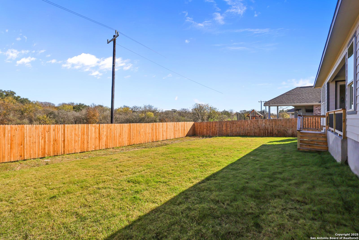
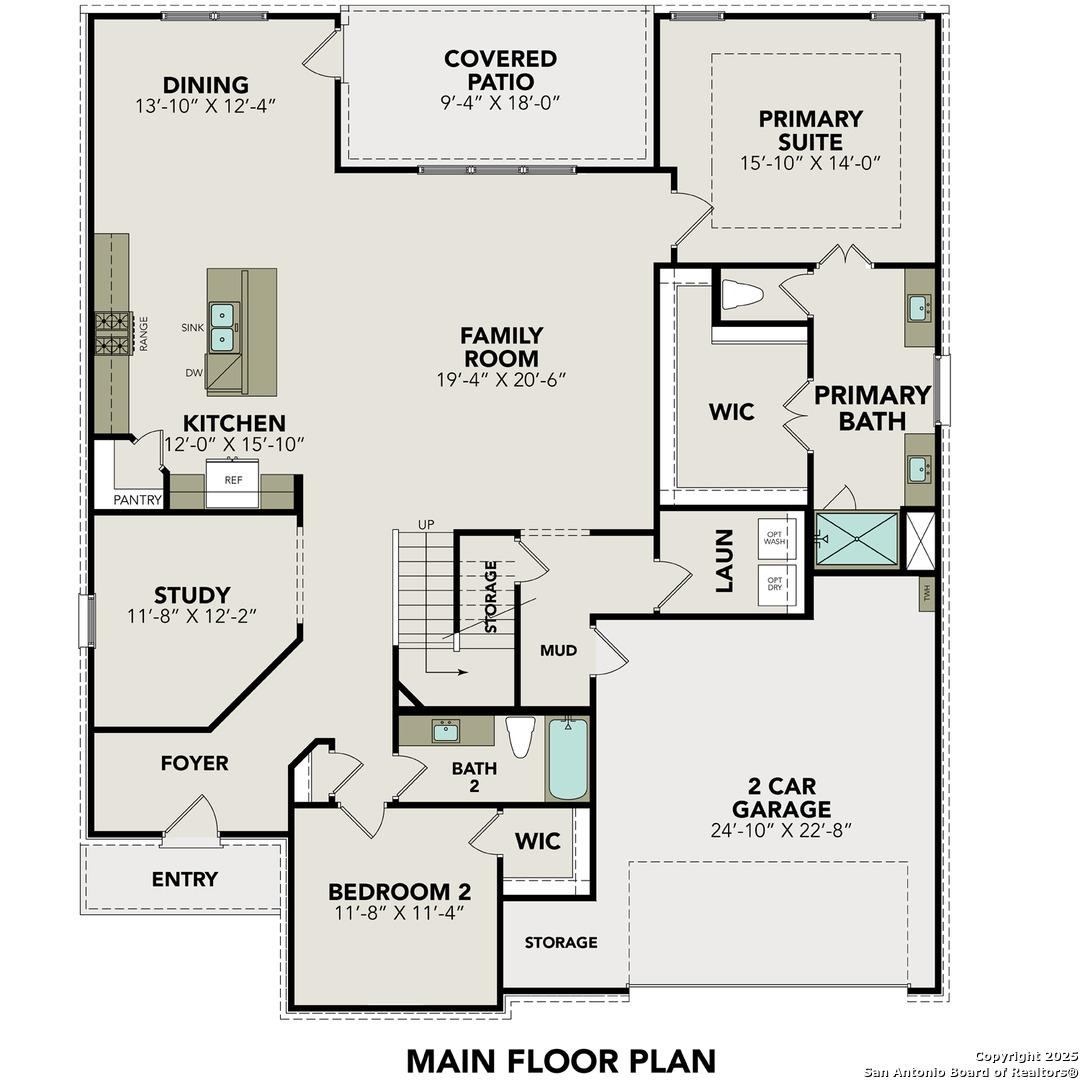
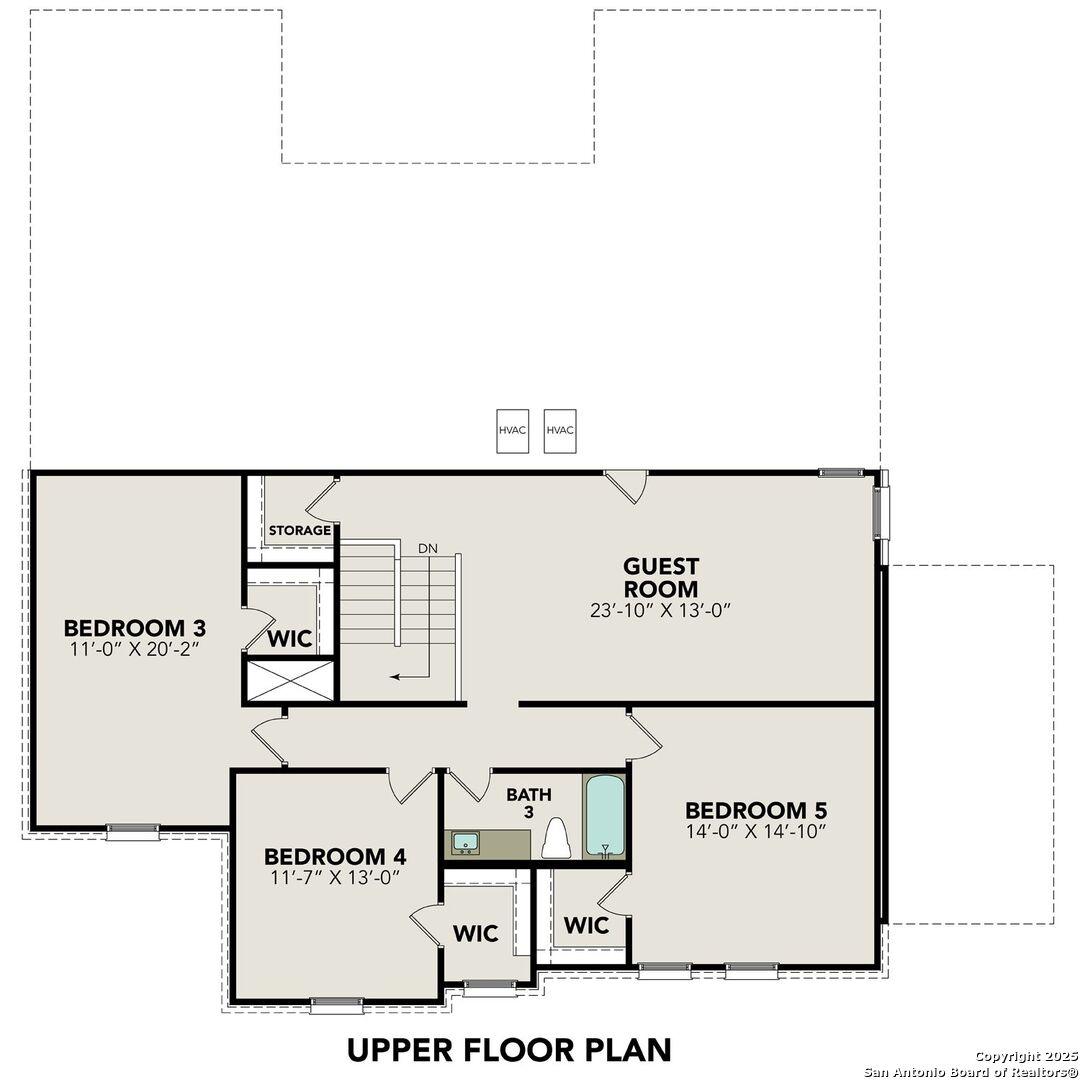
Homesite: #12-10
**From its open layout to its optional media room, this home just feels luxurious. Featuring a main floor primary suite and a massive, open-space gourmet kitchen, family room and dining area, The Jennings has everything you'll need. We've even added a second main-floor bedroom, a rare option. With three upstairs bedrooms, a study and a guest room, The Jennings feels even larger than its square footage.





Our Davidson Homes Mortgage team is committed to helping families and individuals achieve their dreams of home ownership.
Pre-Qualify Now
Have questions about buying a new home? Join us and Davidson Homes Mortgage as we cover topics like financing 101, navigating today's rates, and more!
Read More
Welcome Hom! For a limited time, enjoy up to 4% toward closing costs on move-in ready homes, plus your choice of incentives—1/2 off an appliance package or 1/2 off design packages!
Read More
Welcome Home! For a limited time, enjoy up to 5% toward closing costs on quick move in homes, plus your choice of incentives—Appliances & Blinds OR your Owner's Title Policy & Survey.
Read More
Lock in rates as low as 2.99% and get up to $10,000 towards closing costs when you build with Davidson Homes! Choose the savings that fit your budget. Limited time offer – find your new home today!
Read MoreWelcome to The Reserve at Potranco Oaks by Davidson Homes - a stunning sanctuary within Castroville, TX. Enveloped in serenity, our community seamlessly blends contemporary luxury with enduring small-town charm.
Stroll along the tranquil, tree-lined trails or soak up the morning rays as you savor your coffee; the possibilities are endless.
Transform your everyday life into a retreat at The Reserve at Potranco Oaks, where serene living harmonizes with Texas hospitality. Embark on your next journey with us and arrange a community tour today! We eagerly await the opportunity to greet you home.
Sales Center Address: 113 Grace Ave, Castroville, TX 78009