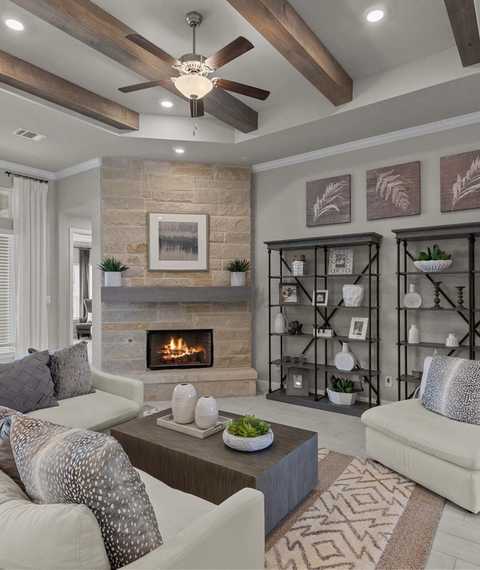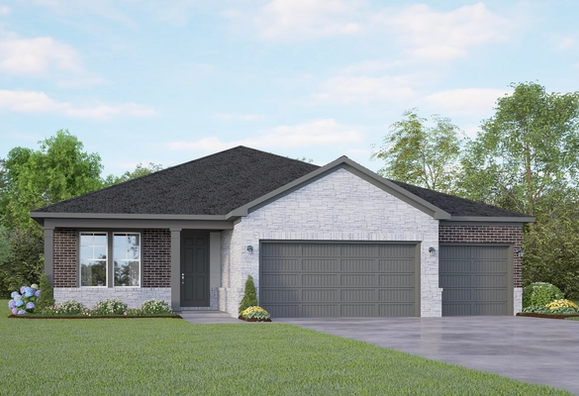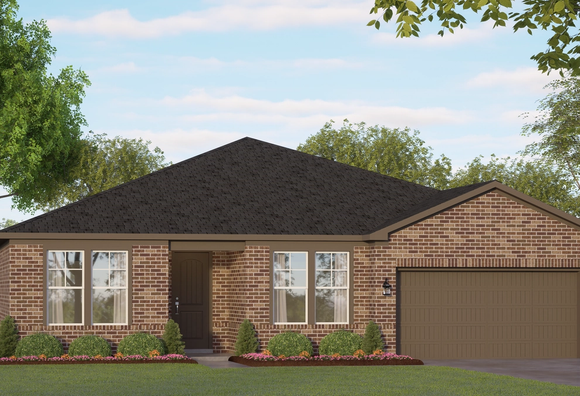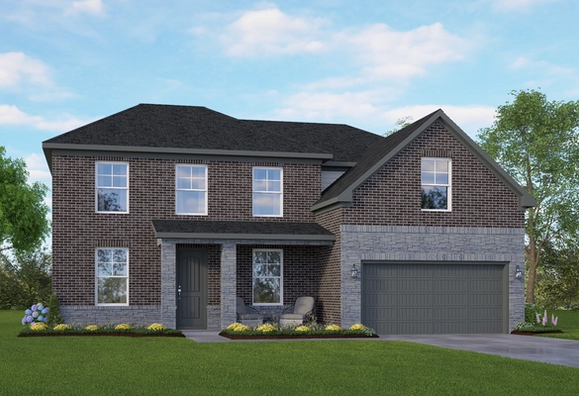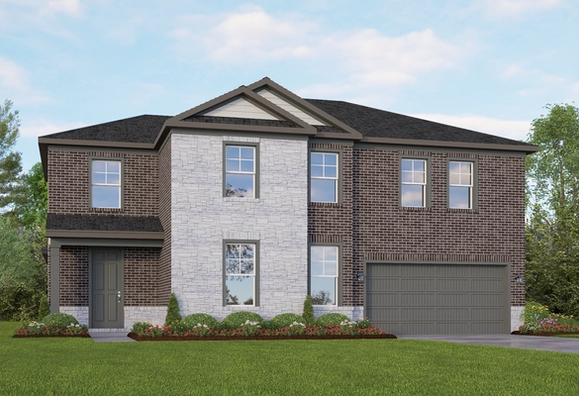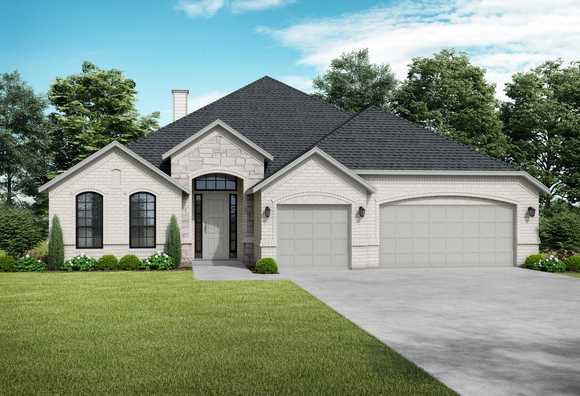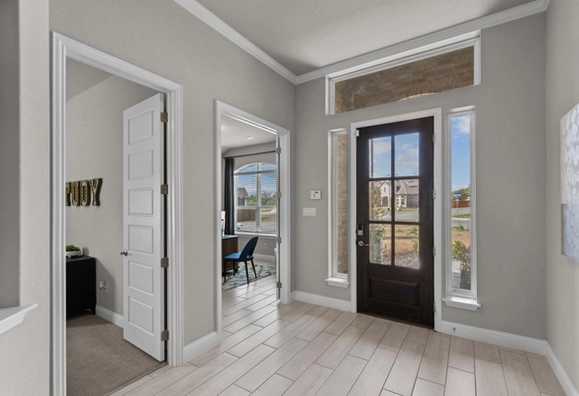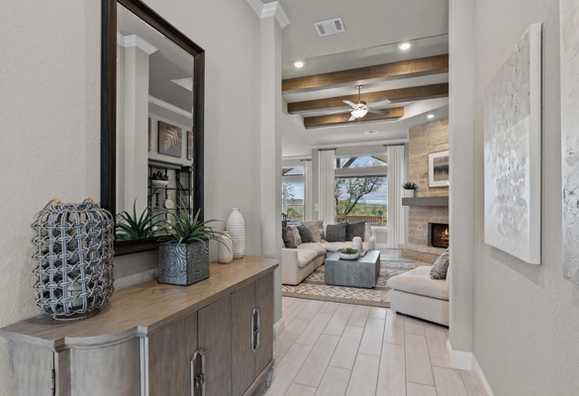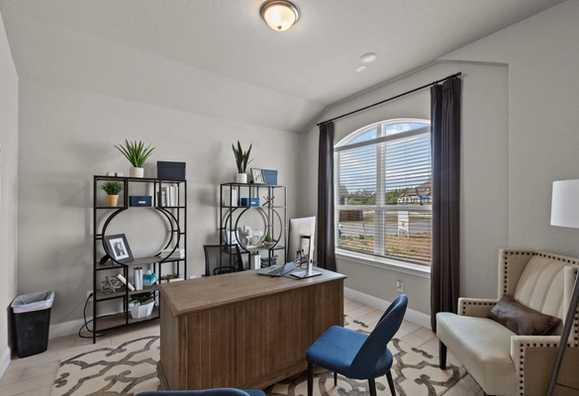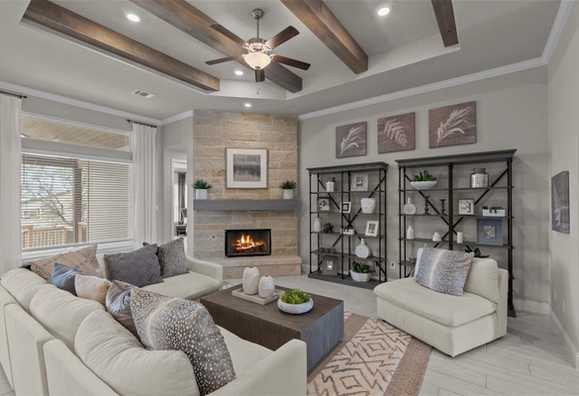Overview



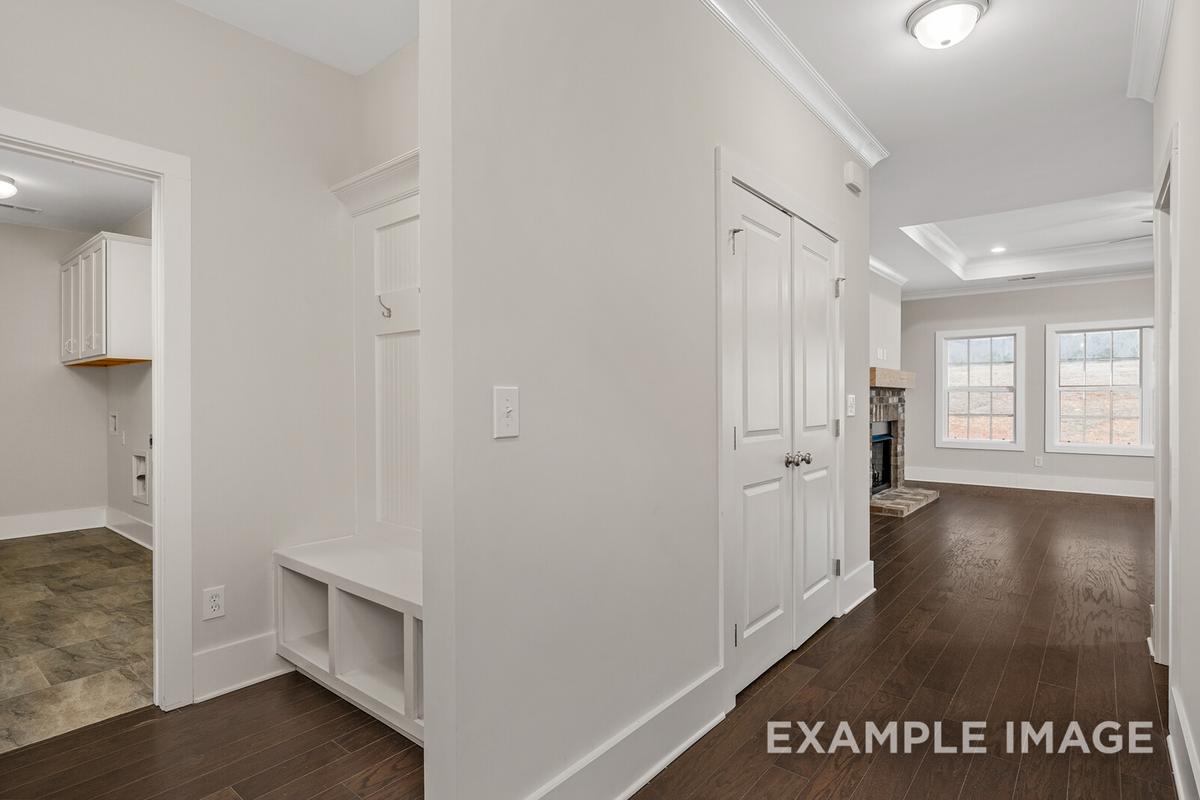








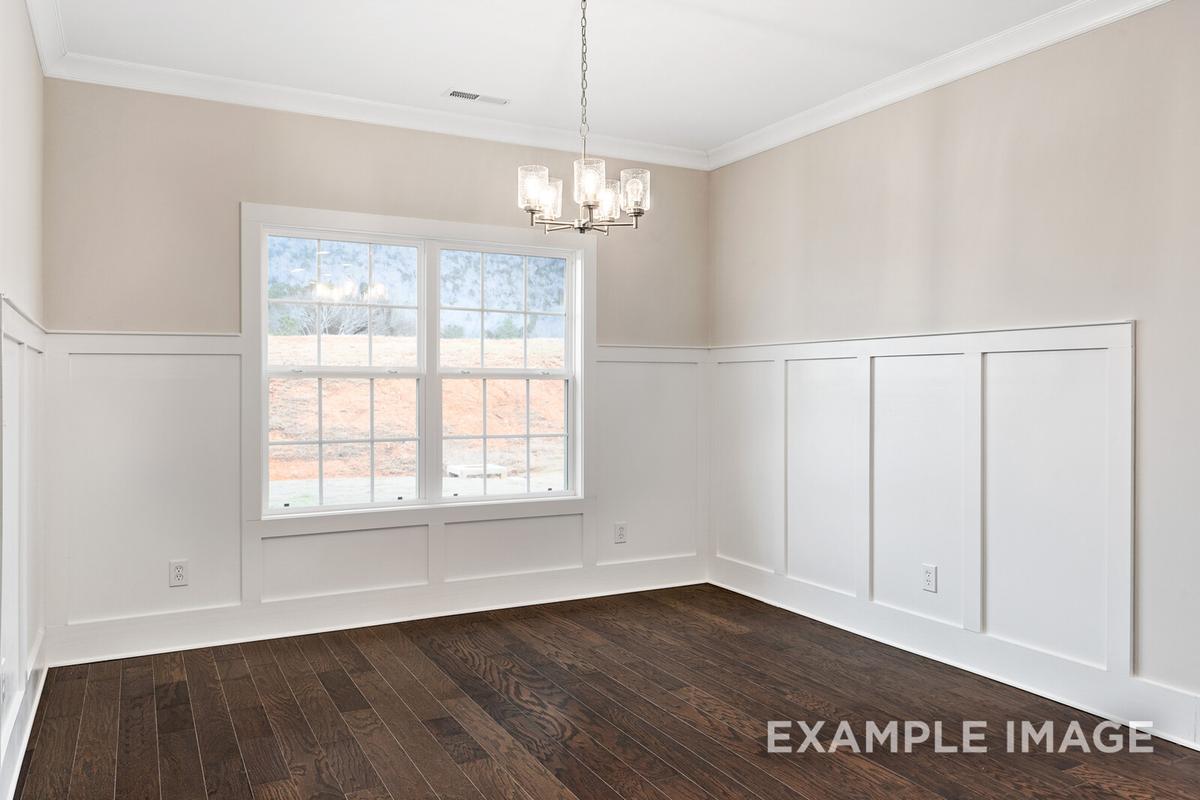
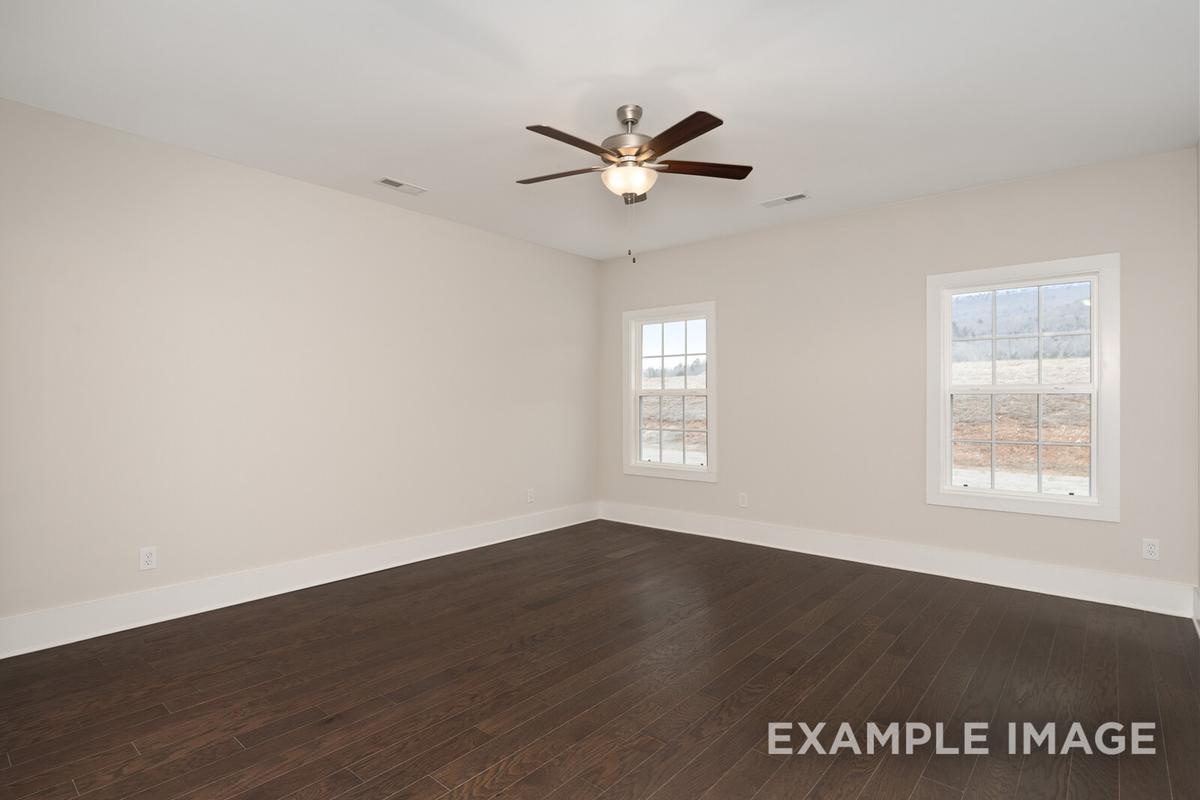







$425,000
The Rockford G
Plan
Monthly PI*
/month
Community Features
- Green Belt
Exterior Options

The Rockford D

The Rockford E

The Rockford F
Description
From its charming exterior to its affordable price tag, it’s no wonder why The Rockford’s our best-selling floor plan! A wall of windows floods the family room with natural light, and the kitchen invites you to cook – welcoming you with an oversized island, stainless-steel appliances and a large corner pantry. The isolated primary suite features plenty of room and a massive walk-in closet.
Make it your own with The Rockford’s flexible floor plan. Just know that offerings vary by location, so please discuss our standard features and upgrade options with your community’s agent.
*Attached photos may include upgrades and non-standard features.
Floorplan



Louis Harvey
(210) 934-2401Visiting Hours
Community Address
Castroville, TX 78009
Davidson Homes Mortgage
Our Davidson Homes Mortgage team is committed to helping families and individuals achieve their dreams of home ownership.
Pre-Qualify NowLove the Plan? We're building it in 1 other Community.
Community Overview
The Reserve at Potranco Oaks
Welcome to The Reserve at Potranco Oaks by Davidson Homes - a stunning sanctuary within Castroville, TX. Enveloped in serenity, our community seamlessly blends contemporary luxury with enduring small-town charm.
Stroll along the tranquil, tree-lined trails or soak up the morning rays as you savor your coffee; the possibilities are endless.
Transform your everyday life into a retreat at The Reserve at Potranco Oaks, where serene living harmonizes with Texas hospitality. Embark on your next journey with us and arrange a community tour today! We eagerly await the opportunity to greet you home.
Sales Center Address: 113 Grace Ave, Castroville, TX 78009
- Green Belt
