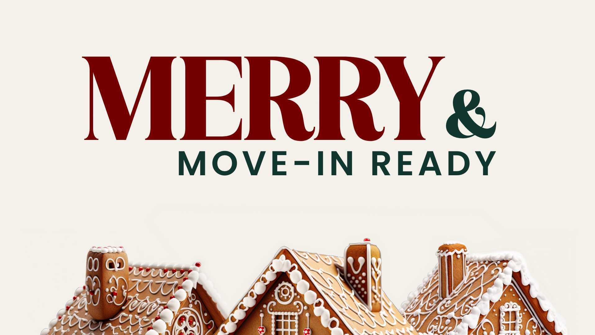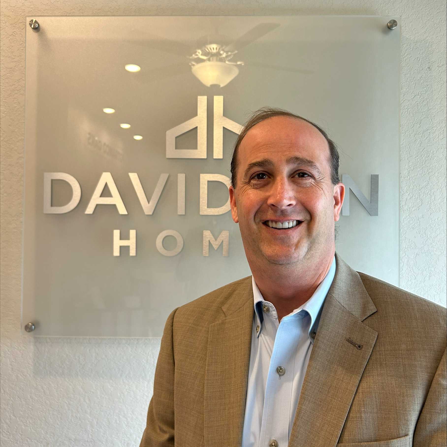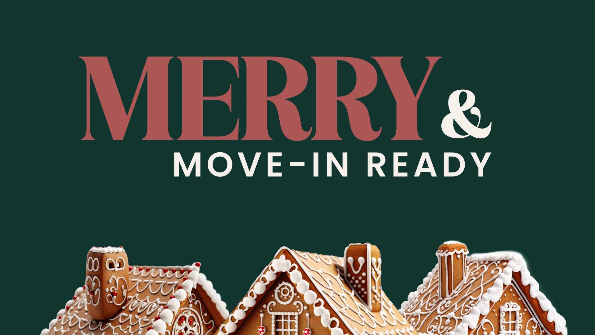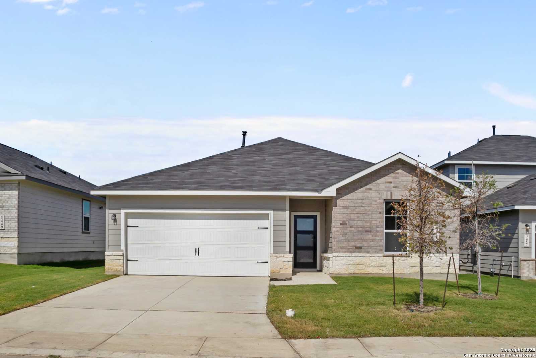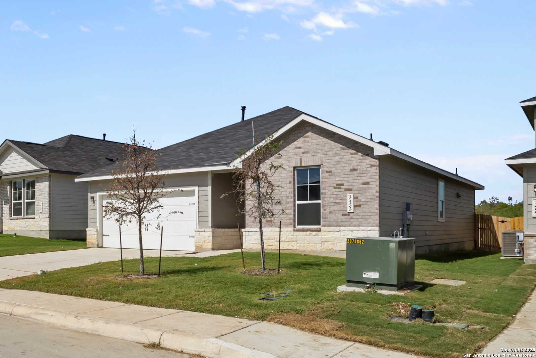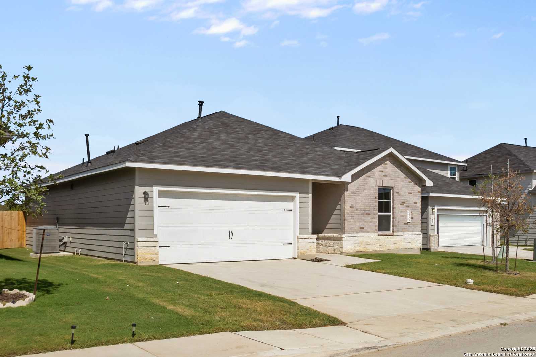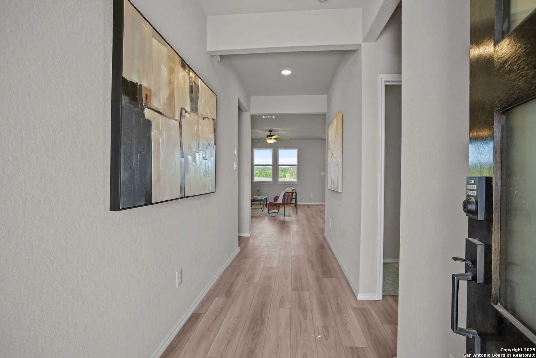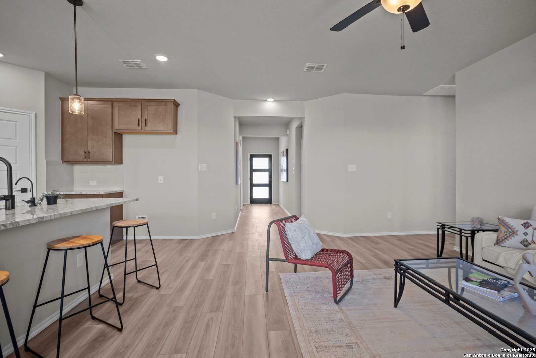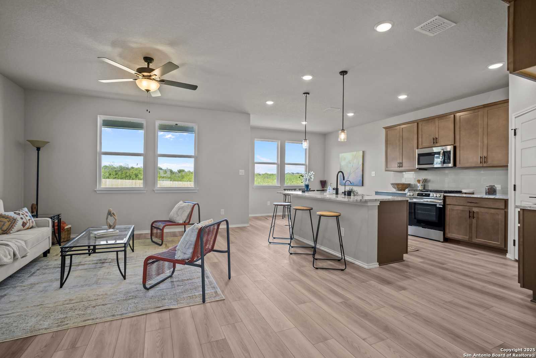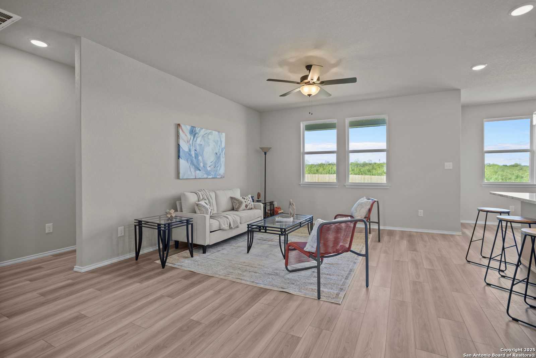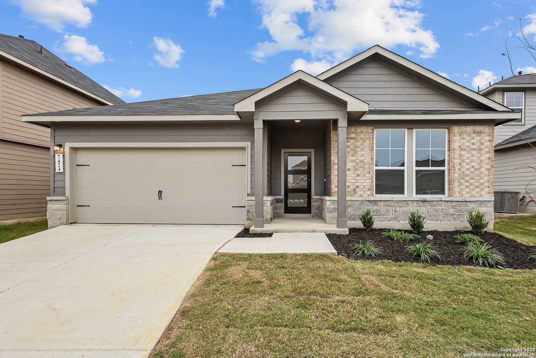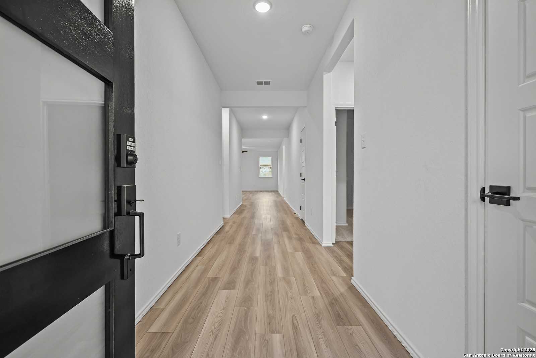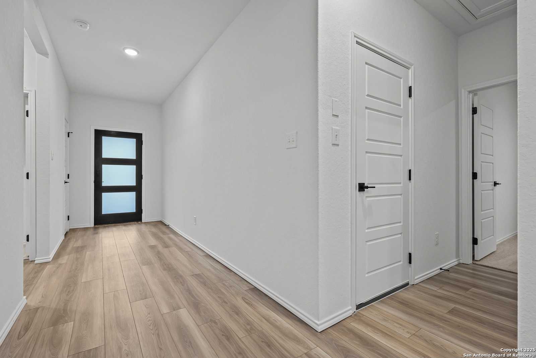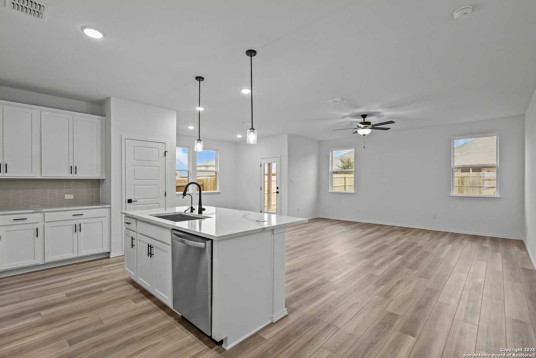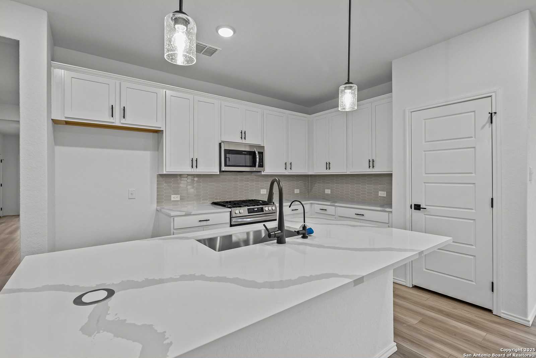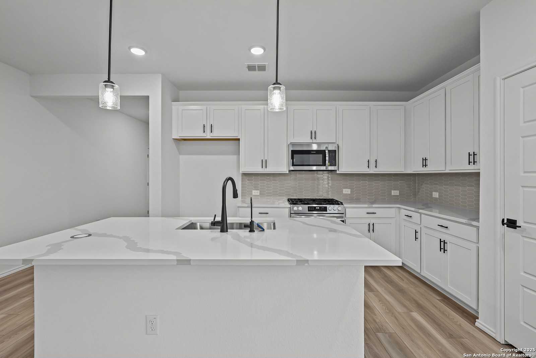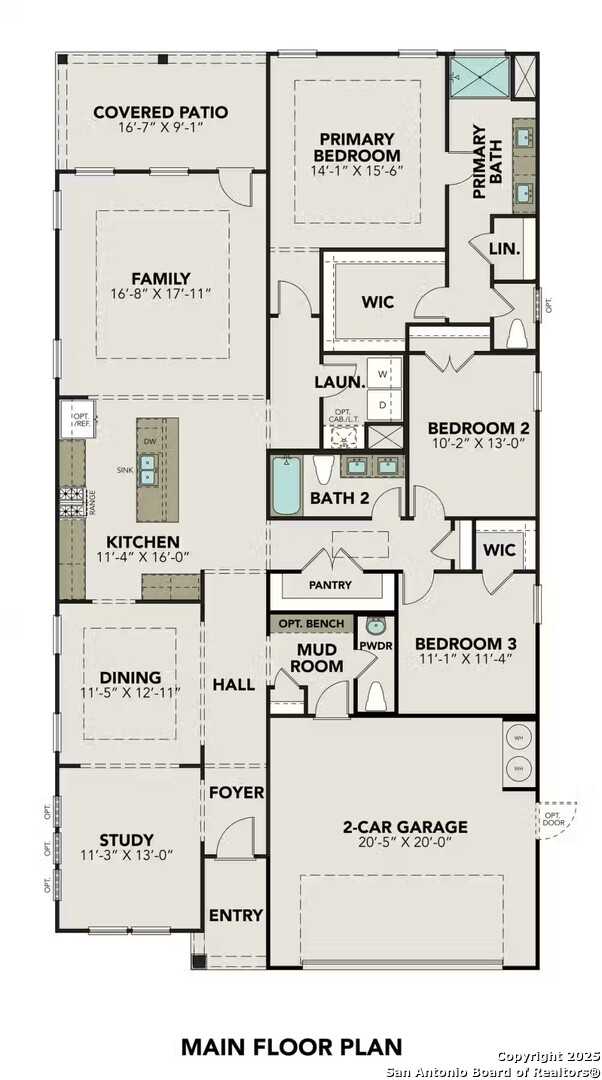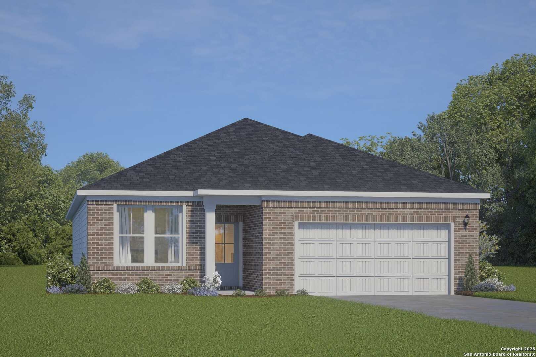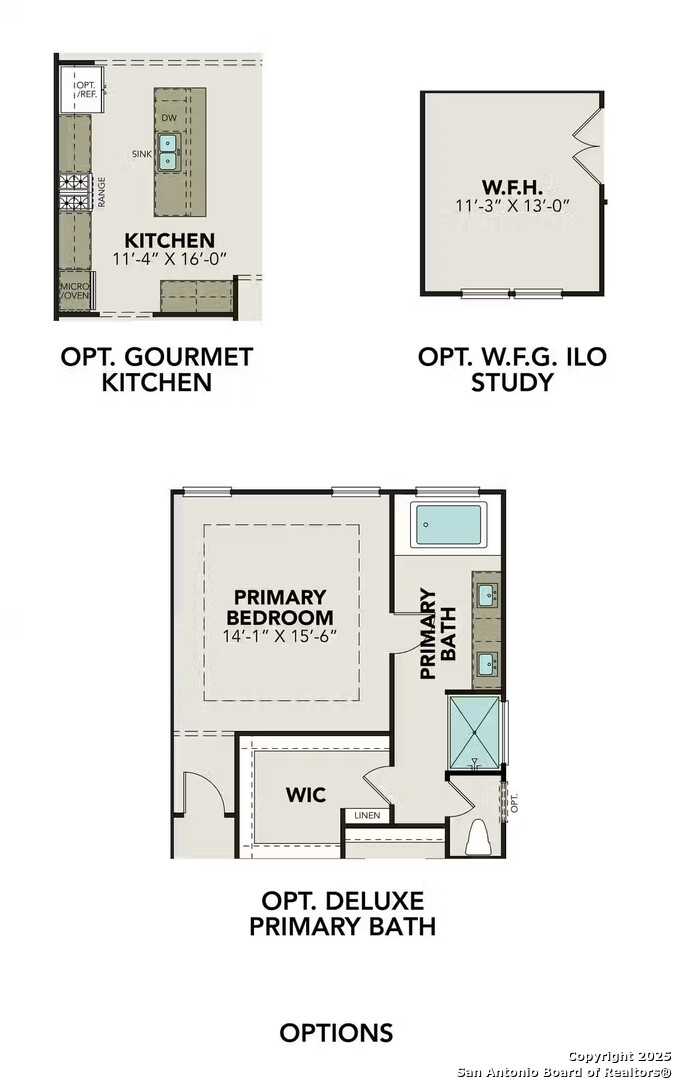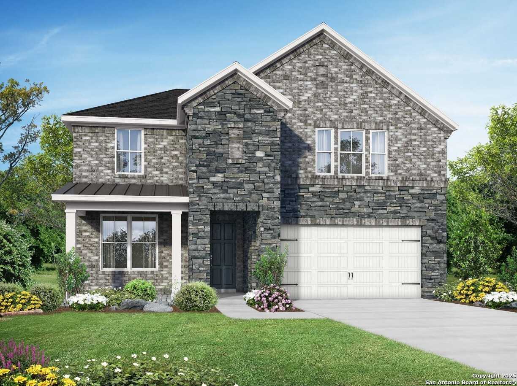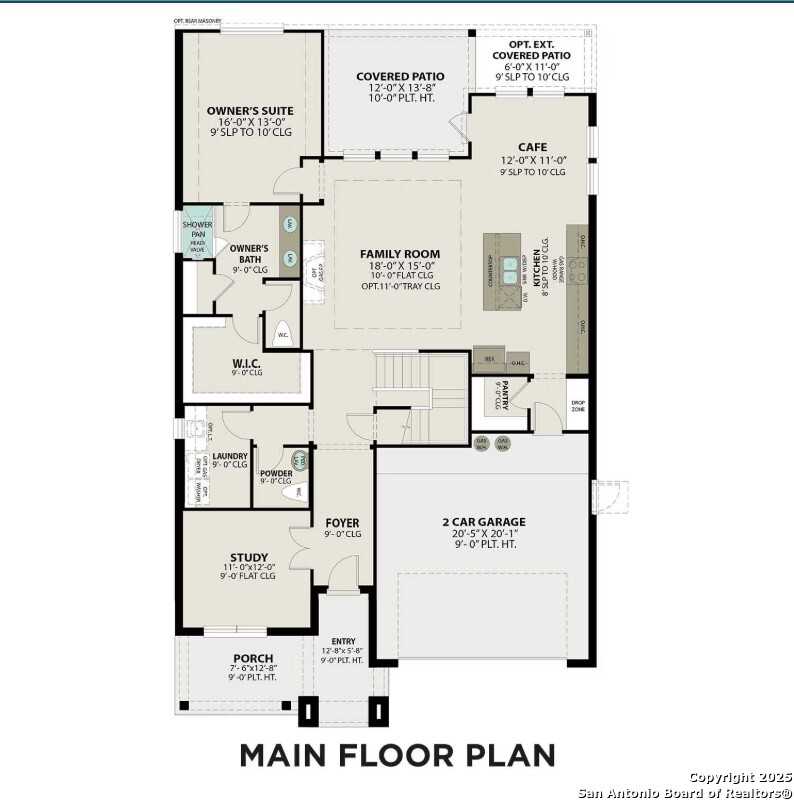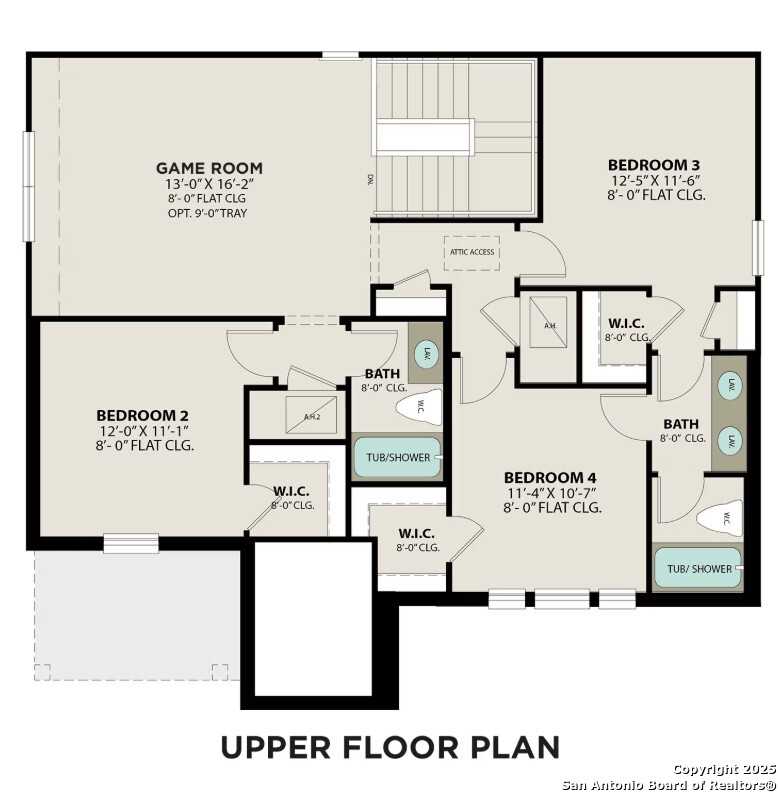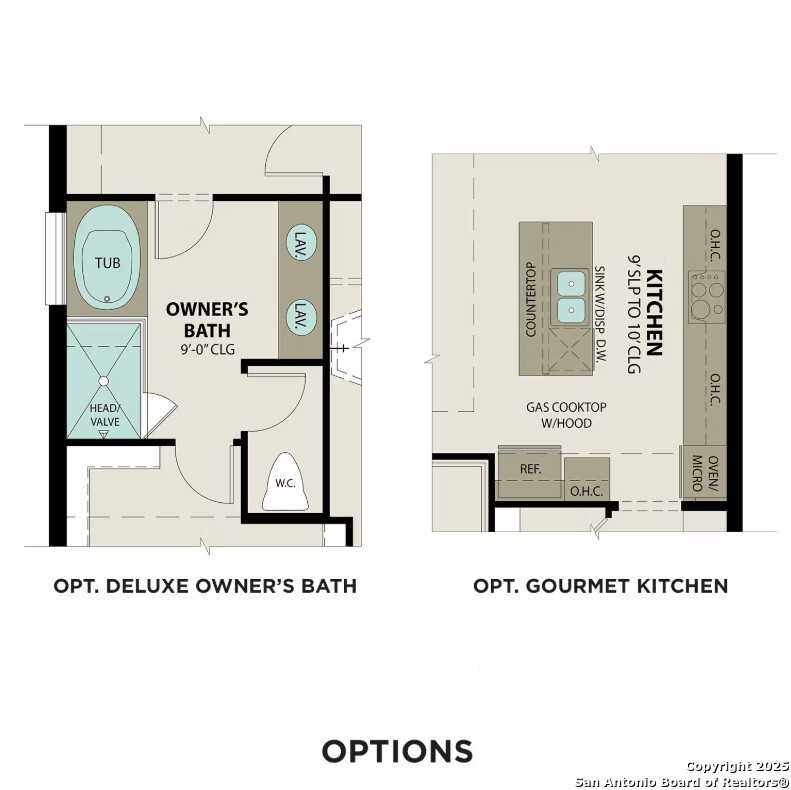©2025 Davidson Homes, Inc. | All Rights Reserved | Davidson Homes is a leading builder of quality new homes in Alabama, Arizona, Georgia, North Carolina, Tennessee and Texas. Davidson Homes reserves the right to adjust items listed without prior notice or obligation. Such items may include, but are not limited to, options, included features and community information, pricing, amenities, terms or availability. Features, options, floor plans, elevations, colors, sizes and photographs are for illustration purposes and will vary from homes built. Please see your community specialist for details.
Davidson Homes Mortgage. NMLS#1773914. Licensed in AL, AZ, GA, NC, TN, TX. Additional license information available at NMLS Consumer Access: www.nmlsconsumeraccess.org.
*Seller does not offer financing and this is not an offer of credit. Actual monthly payment will be greater. This monthly payment example only includes principal and interest. Monthly P/I is based on a 30 year conventional fixed rate mortgage with the current sales price and a 10% down payment and a minimum credit score of 740. Savings estimate is based off of a 6.5% rate sourced from Zillow's mortgage rates. There are many factors that a lender will evaluate in determining whether to make a loan to a buyer, and the interest rate is only one factor. Other factors may result in interest rate and loan terms different from those shown in this example. This does not reflect mortgage financing that may actually be available from a lender.
