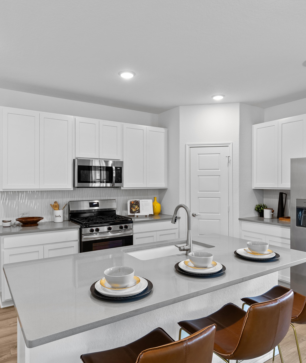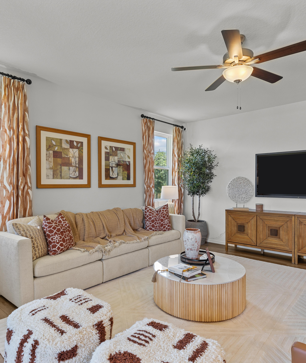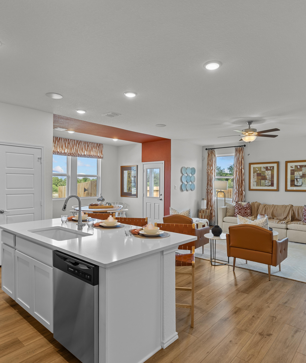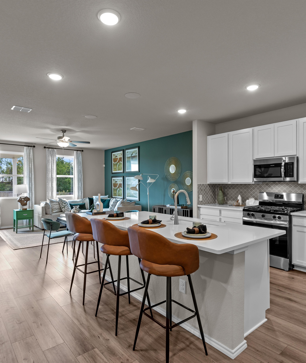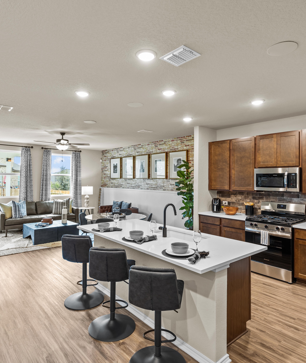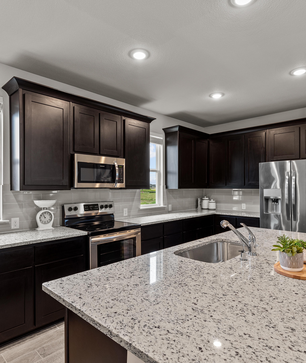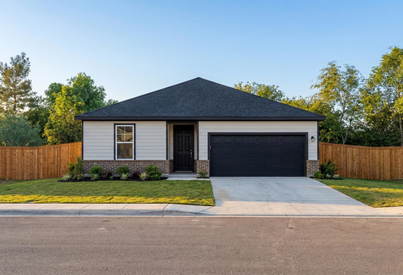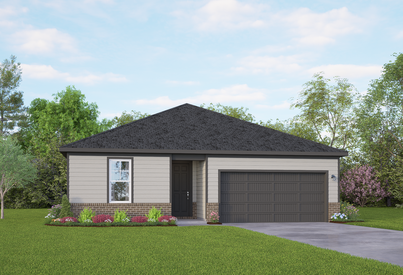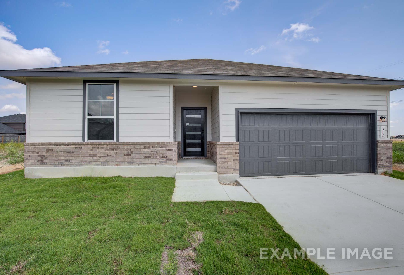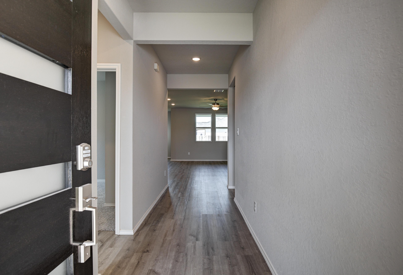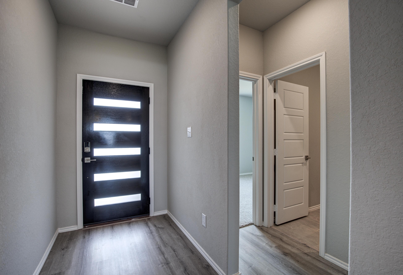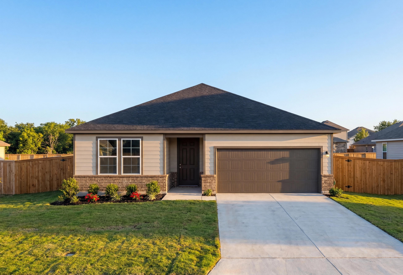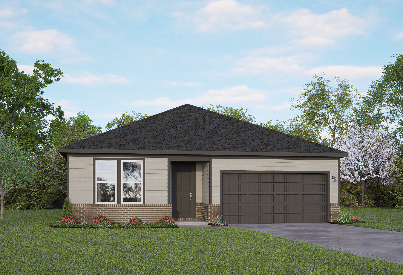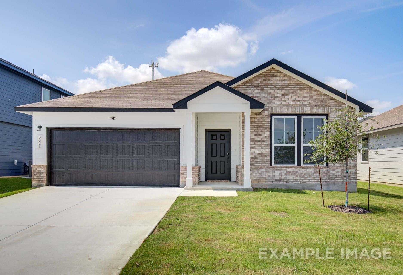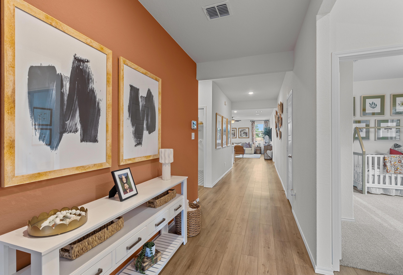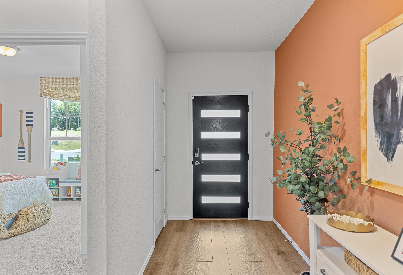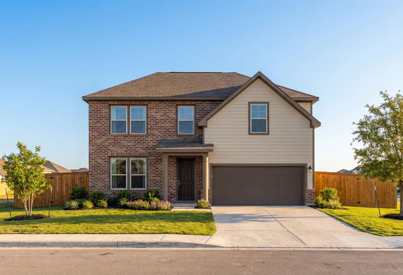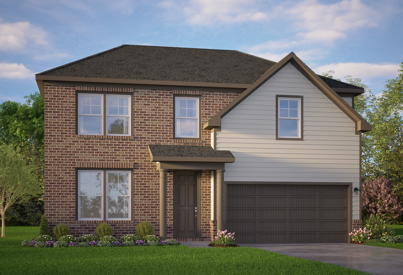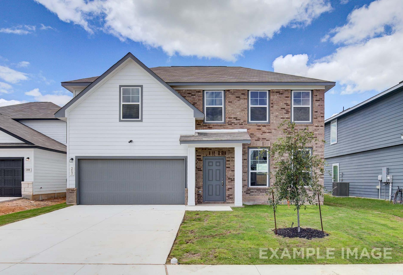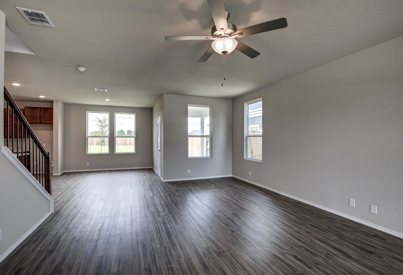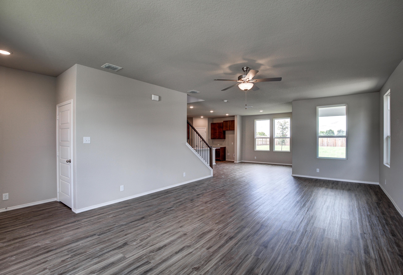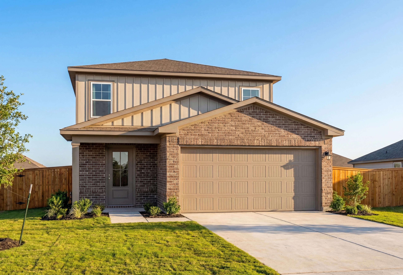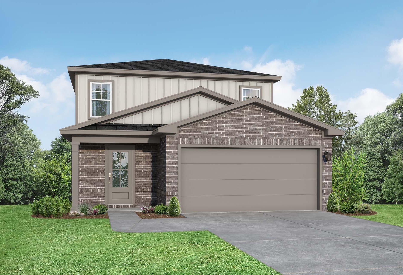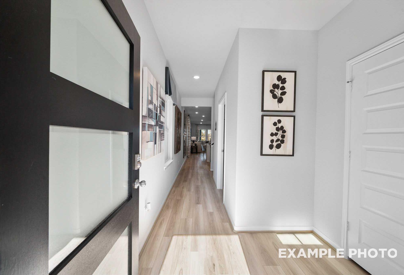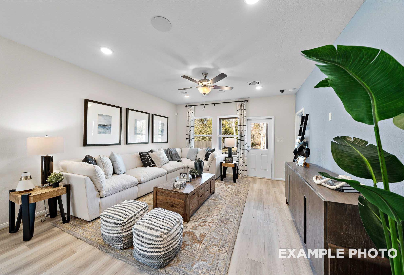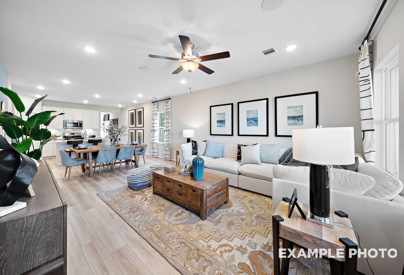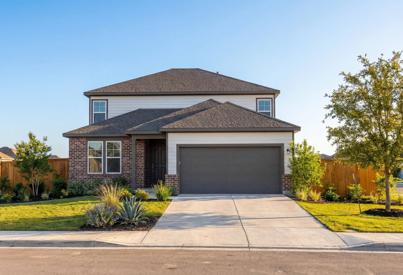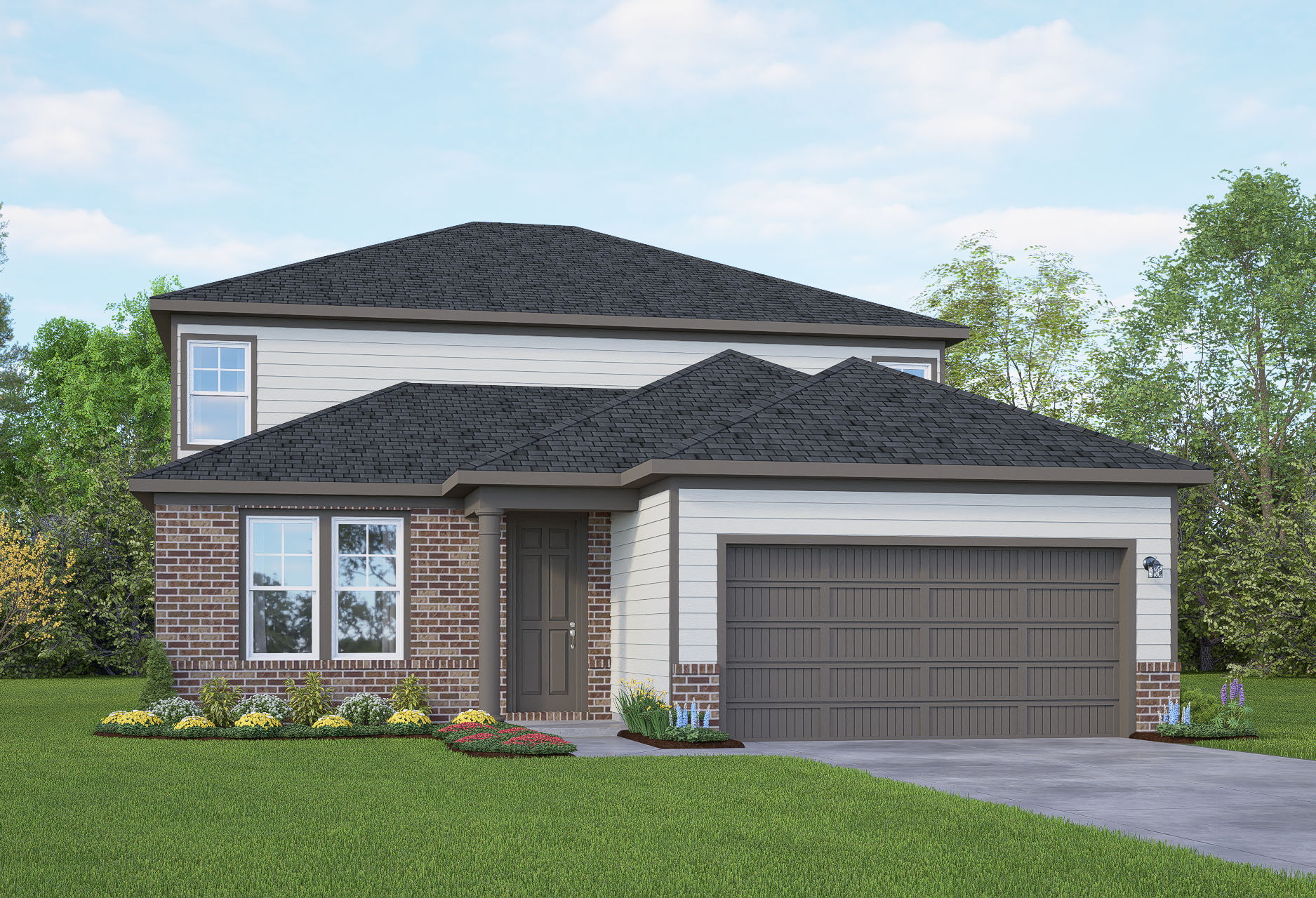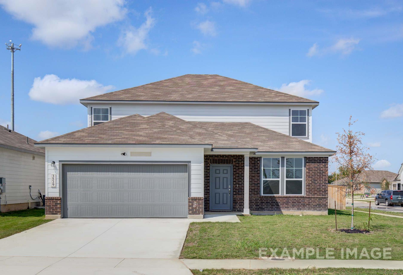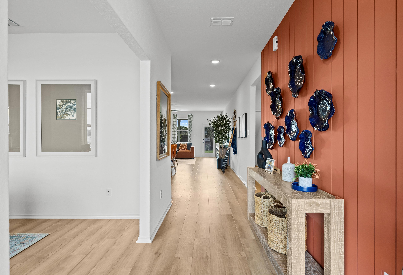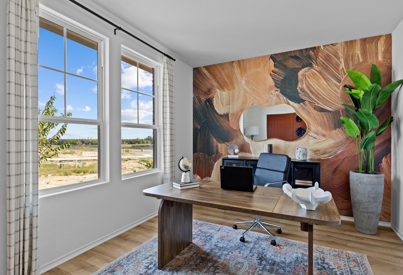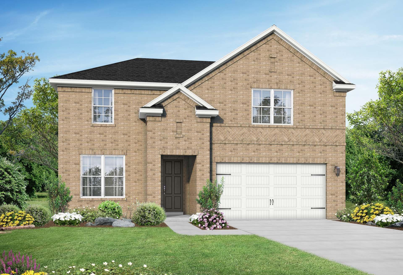Overview


$320,990
The Glenwood D
Plan
Monthly PI*
/month
Community
Hickory RidgeCommunity Features
- Pool
- Clubhouse
- Lazy River
- Coming Soon: Onsite Elementary
Exterior Options
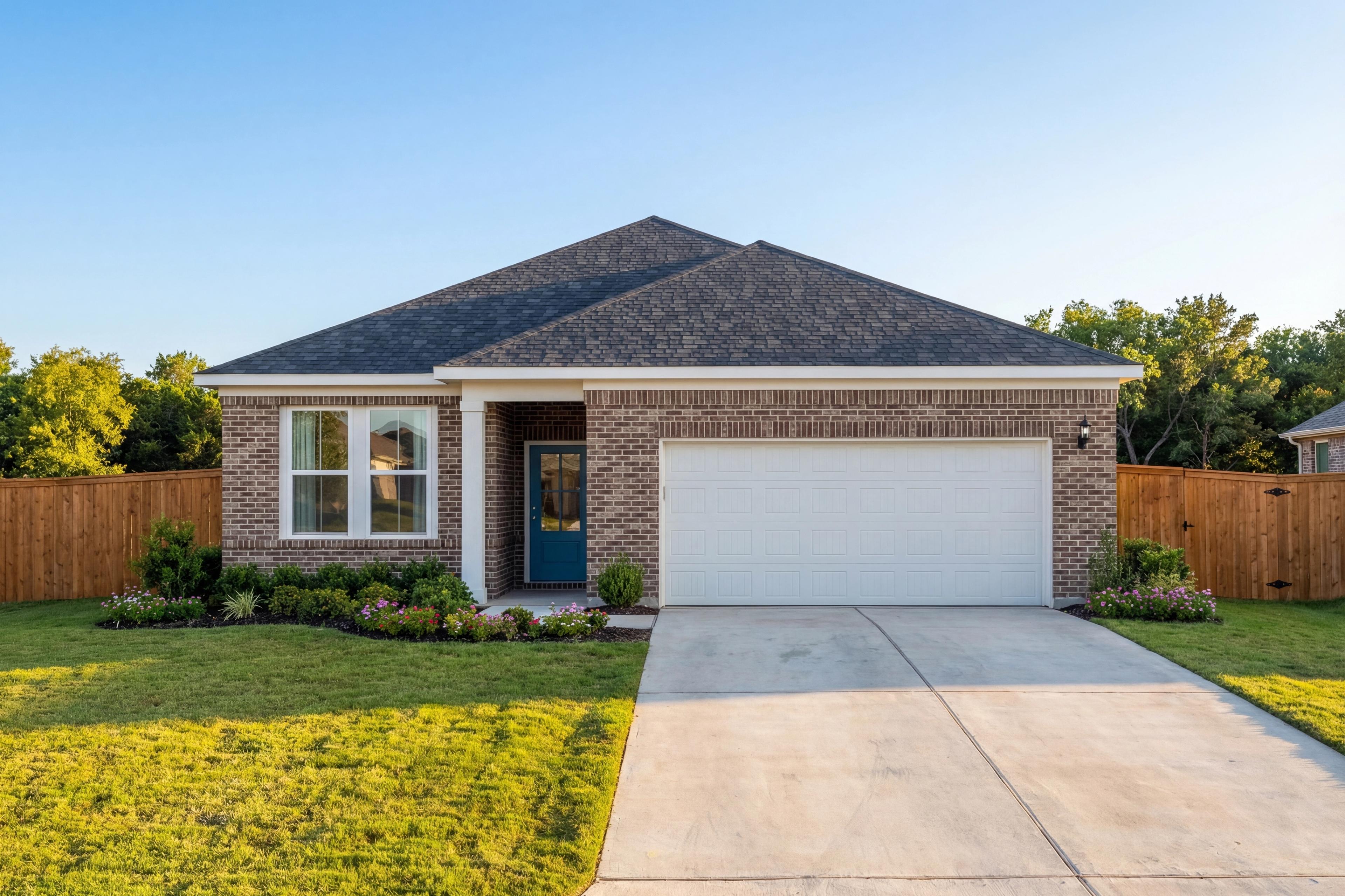
The Glenwood E
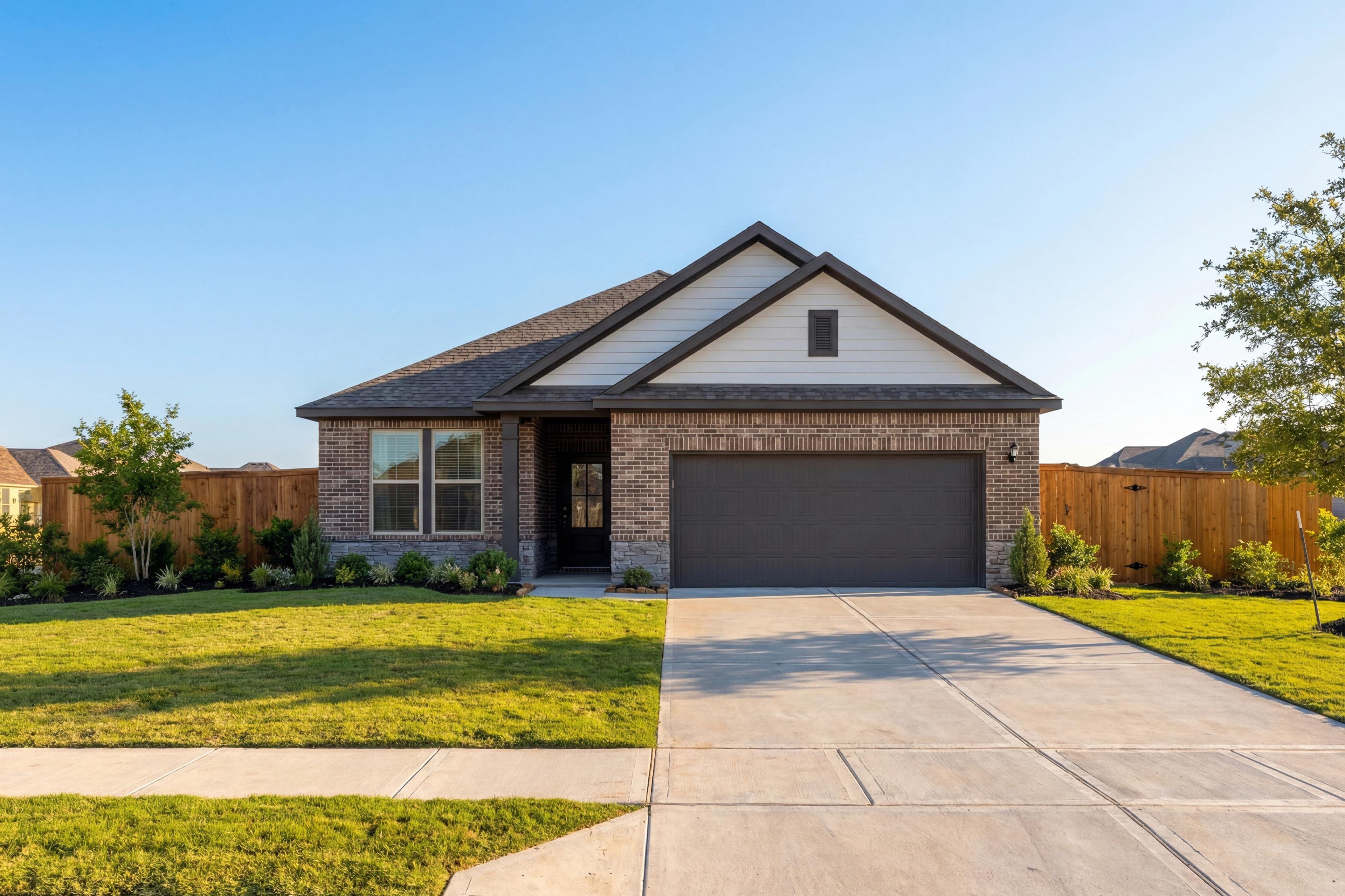
The Glenwood F
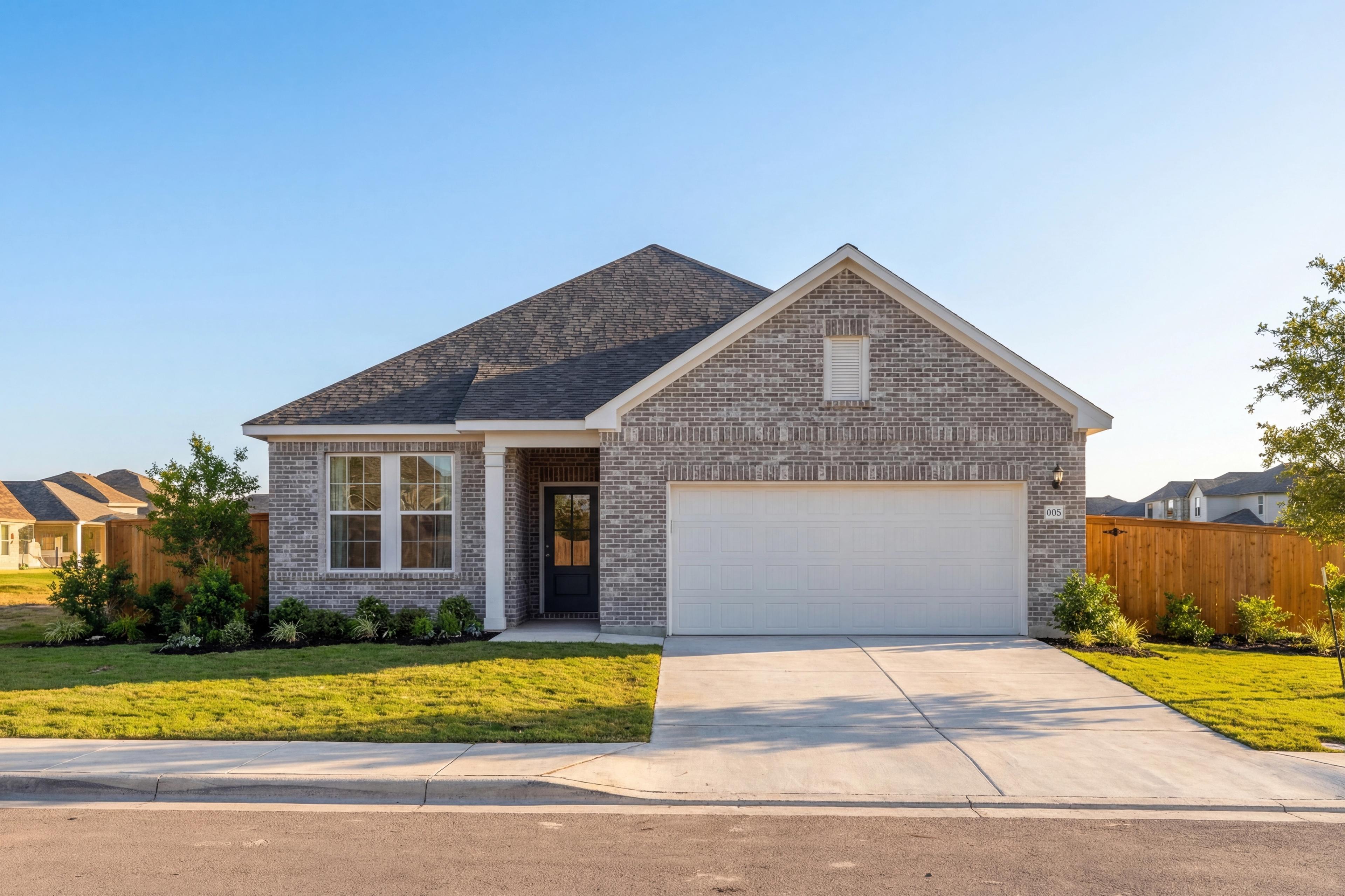
The Glenwood I
Description
The Glenwood is a thoughtfully designed home, perfect for comfortable family living. As you enter through the front door, you're greeted by the inviting entryway that leads you past a private study, ideal for a home office or quiet retreat.
The heart of the home is the open-concept kitchen, which seamlessly flows into the family room, creating the perfect space for entertaining and everyday living. The kitchen includes ample counter space and a central island for meal prep or casual dining.
The primary bedroom is tucked away at the rear of the home for added privacy, and features a generous walk-in closet and a well-appointed en-suite bath. Two additional bedrooms and a full bathroom are also positioned away from the main living area, offering peace and quiet
Step outside to enjoy the covered patio, perfect for relaxing outdoors or hosting gatherings year-round.
Make it your own with The Glenwood's flexible floor plan. Just know that offerings vary by location, so please discuss our standard features and upgrade options with your community’s agent.
Floorplan


Shaina Garcia
(210) 750-6360Visiting Hours
Community Address
Elmendorf, TX 78112
Davidson Homes Mortgage
Our Davidson Homes Mortgage team is committed to helping families and individuals achieve their dreams of home ownership.
Pre-Qualify NowLove the Plan? We're building it in 6 other Communities.
Community Overview
Hickory Ridge
Welcome to Hickory Ridge, where exceptional living meets serene landscapes in the charming town of Elmendorf, TX. This vibrant community features beautifully designed new homes that offer the perfect combination of luxury, comfort, and Davidson Homes' signature craftsmanship. Whether you're raising a family or beginning a new chapter, Hickory Ridge is the ideal place to create lasting memories.
Designed for both relaxation and recreation, Hickory Ridge offers outstanding amenities, including a community pool, a clubhouse, and a lazy river perfect for unwinding on warm Texas days. Here, you’ll enjoy the peace of a picturesque setting, with all the modern conveniences you need just a short drive away.
At Hickory Ridge, we believe home is more than just a place—it’s a lifestyle. Discover a community that blends tranquil living with vibrant amenities. Welcome to Hickory Ridge, where every moment feels like a getaway.
Sales Center Address: 16412 Maple Pear, Elmendorf, TX 78112
- Pool
- Clubhouse
- Lazy River
- Coming Soon: Onsite Elementary
- Harmony Elementary School
- Heritage Middle School
- East Central High School
