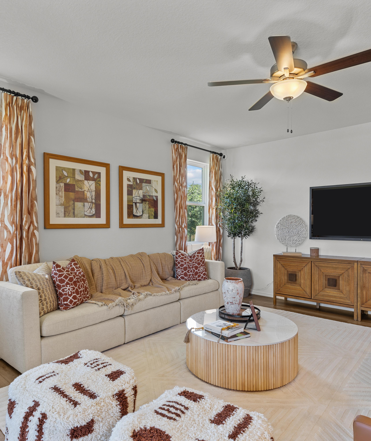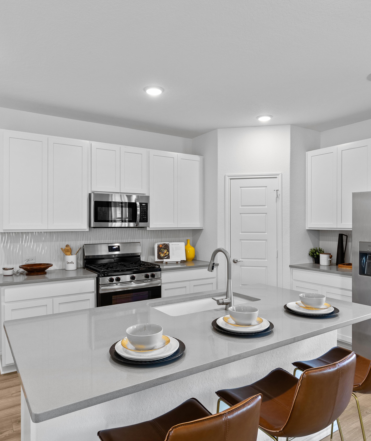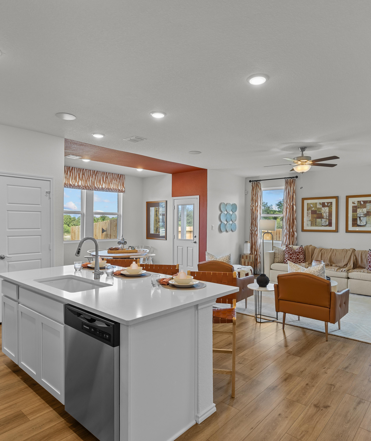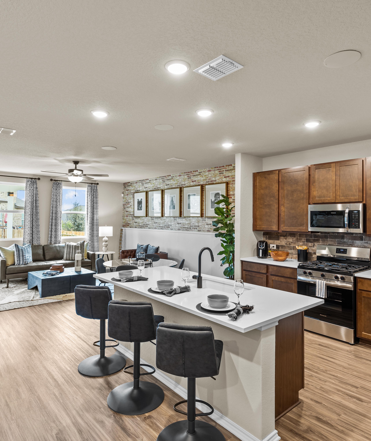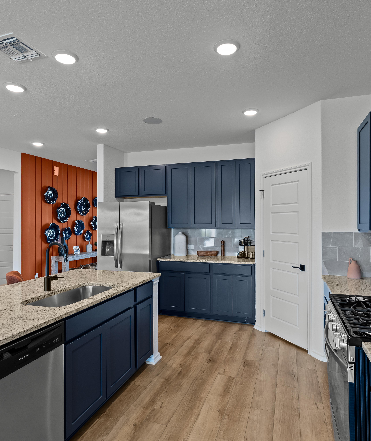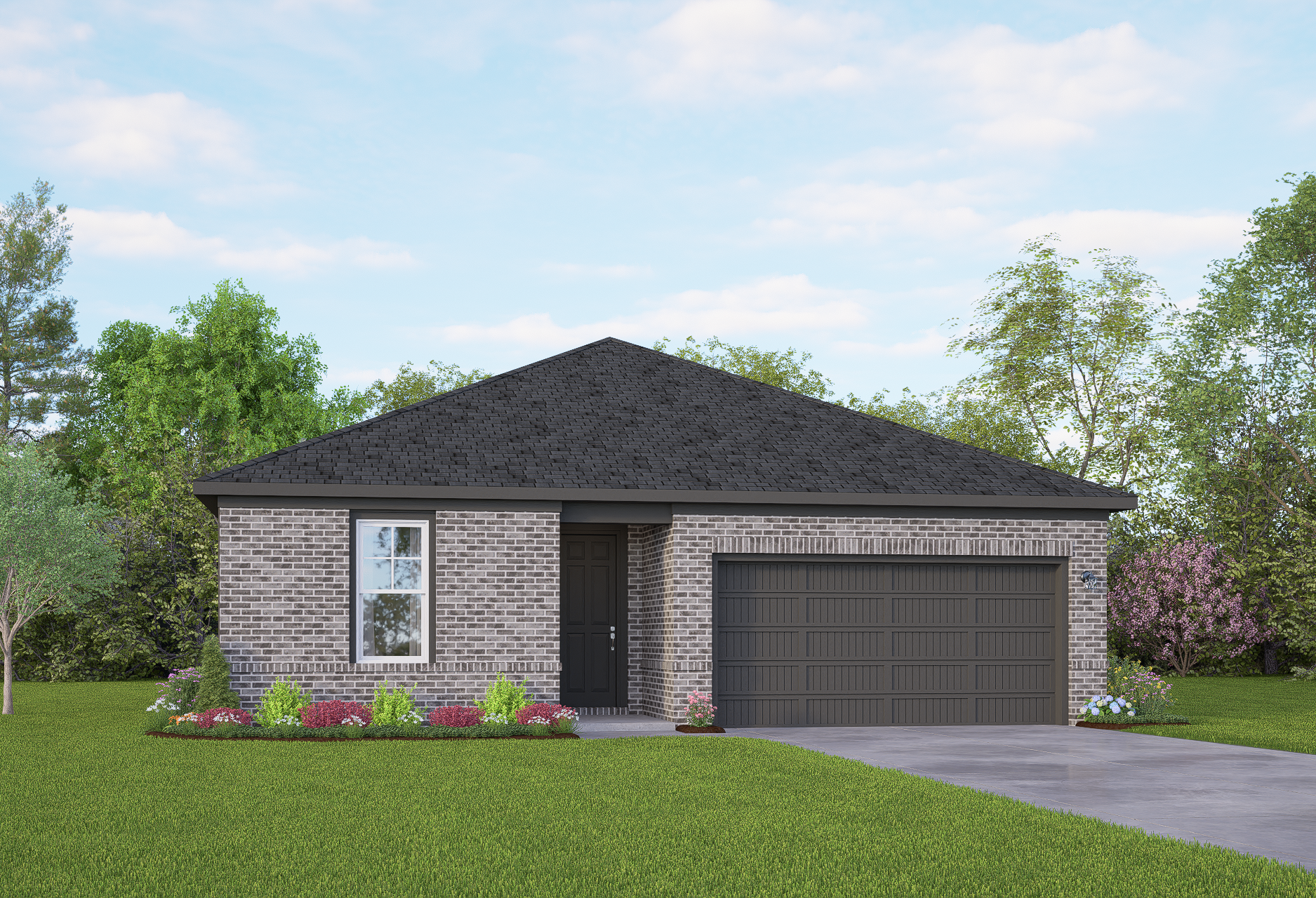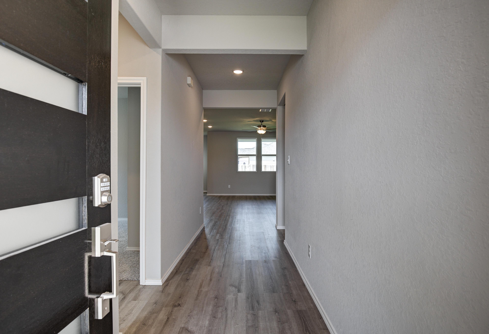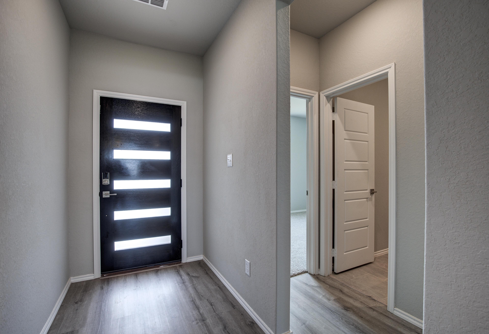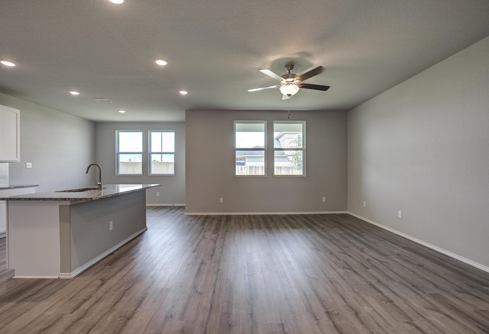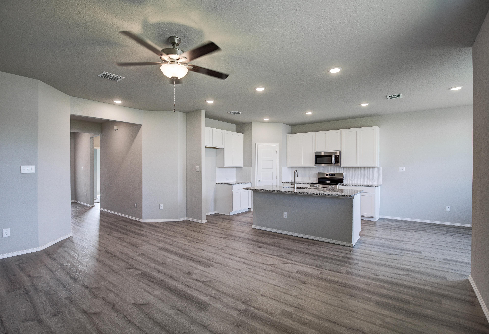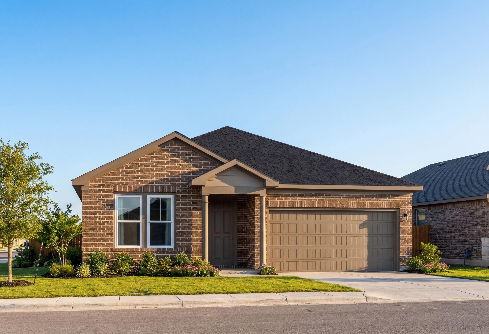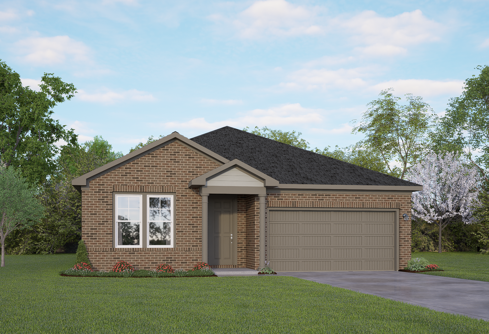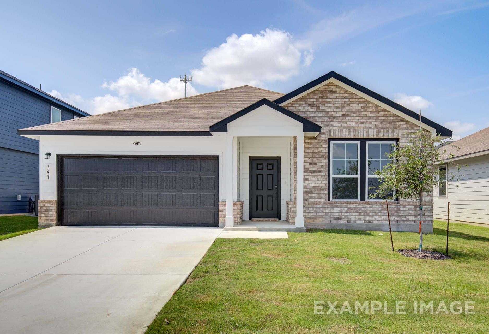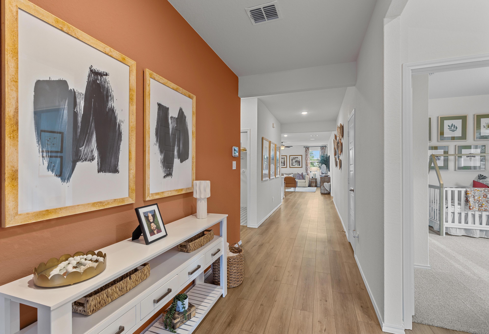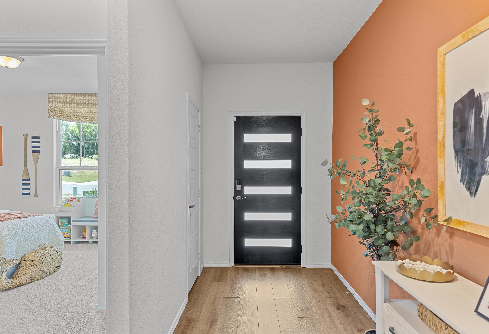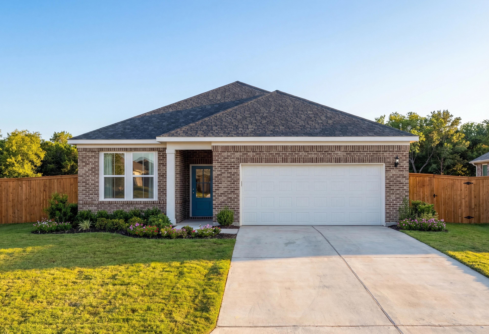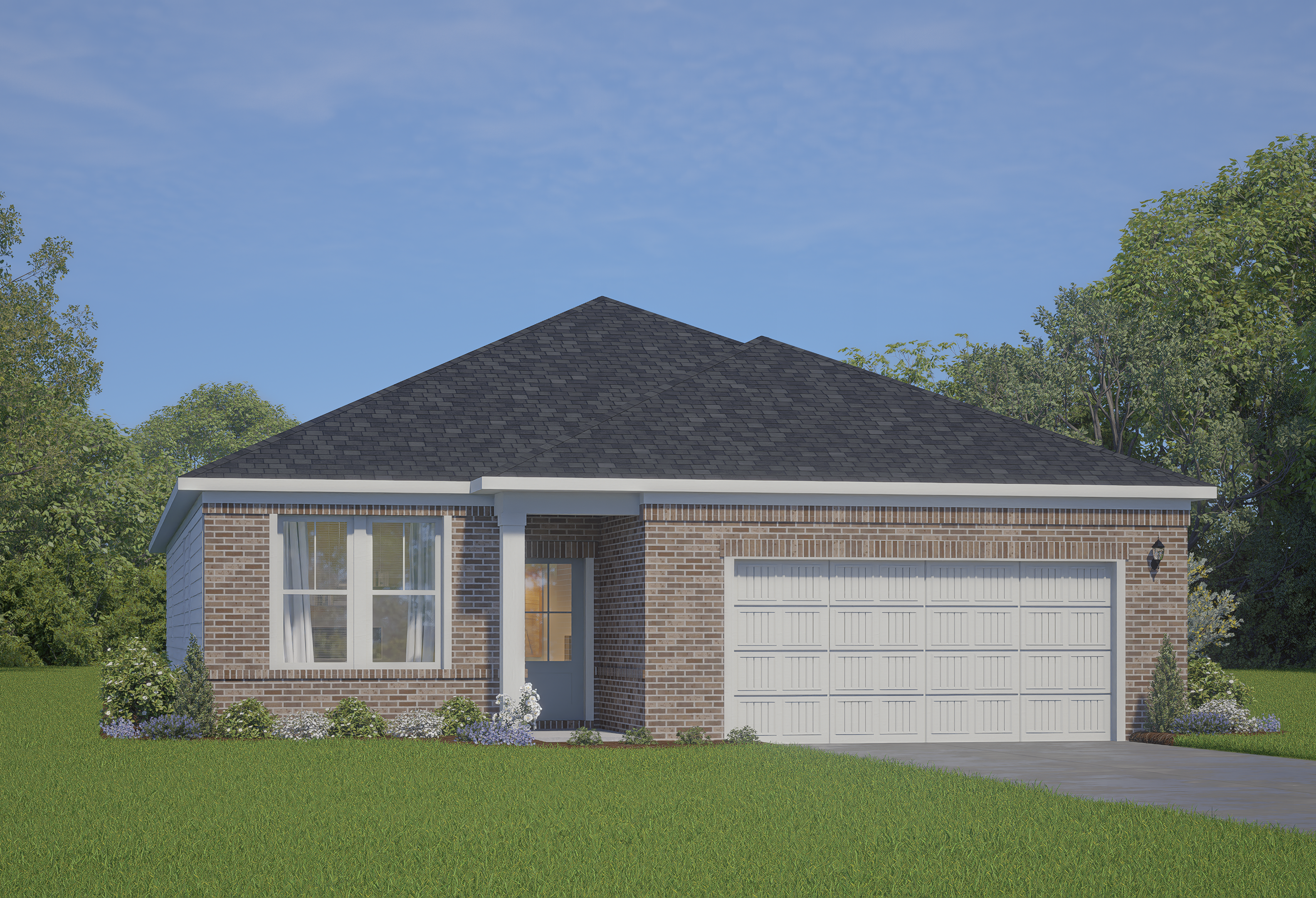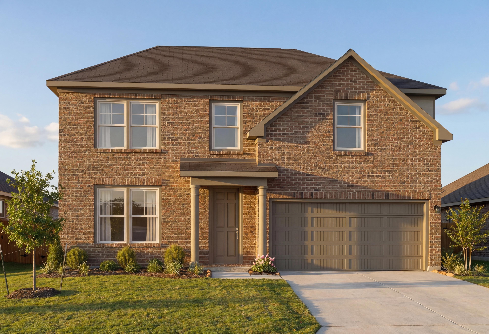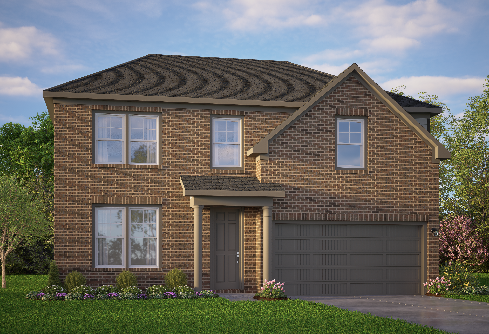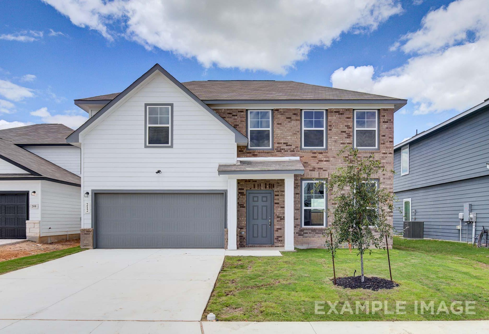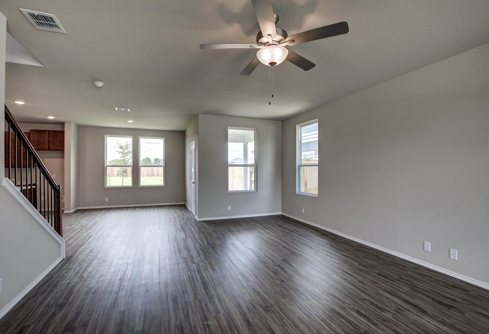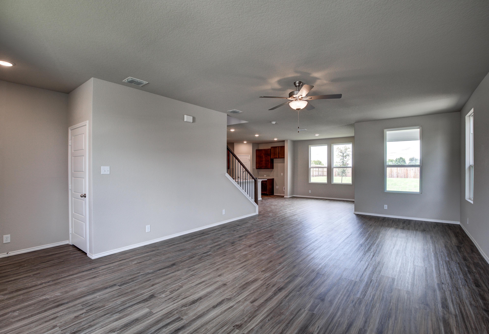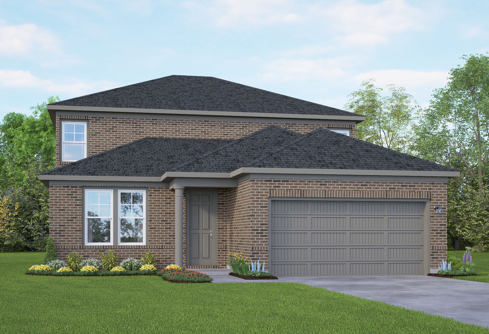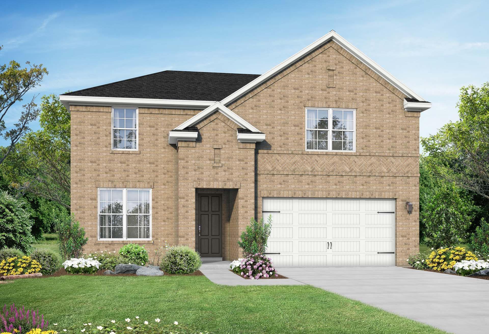Overview
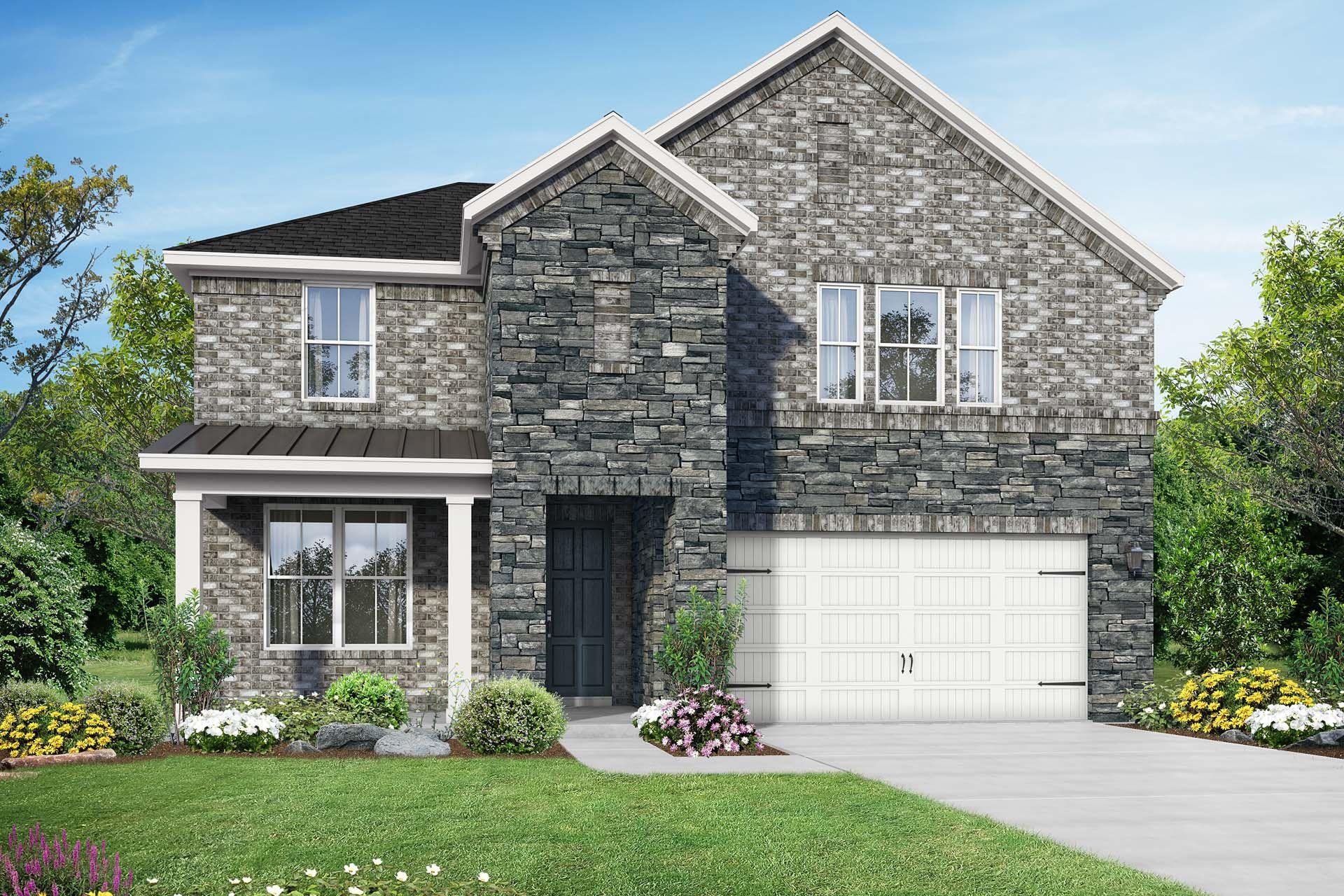
$467,990
The Sequoia C
Plan
Monthly PI*
/month
Community
Comanche RidgeCommunity Features
- 3-Car Garage Options
- Near Shopping & Dining
- Near Outdoor Recreation
- Convenient to 1604, I-35
- Nearby Ft. Sam Houston
- Minutes to Randolph AFB
Exterior Options
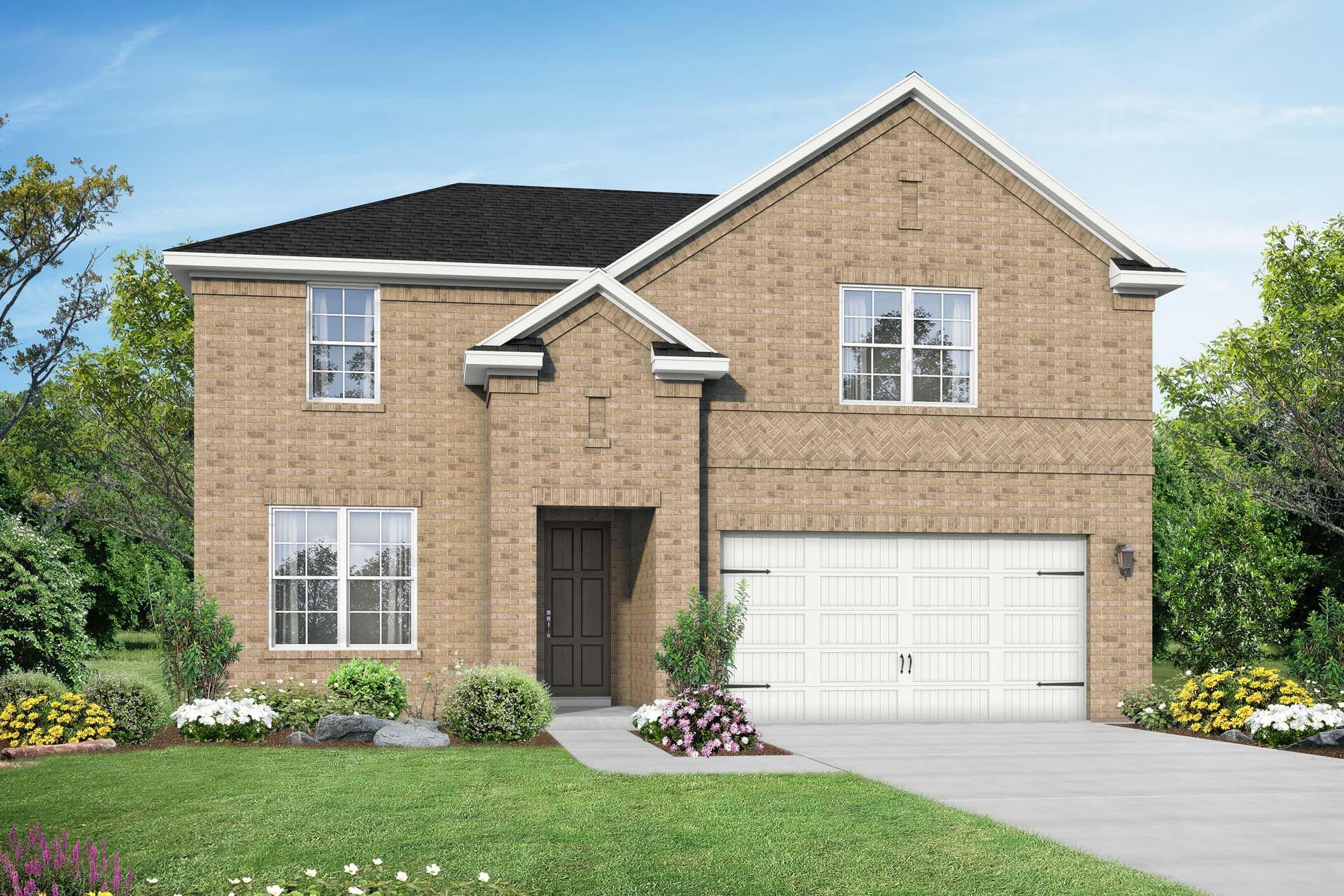
The Sequoia A
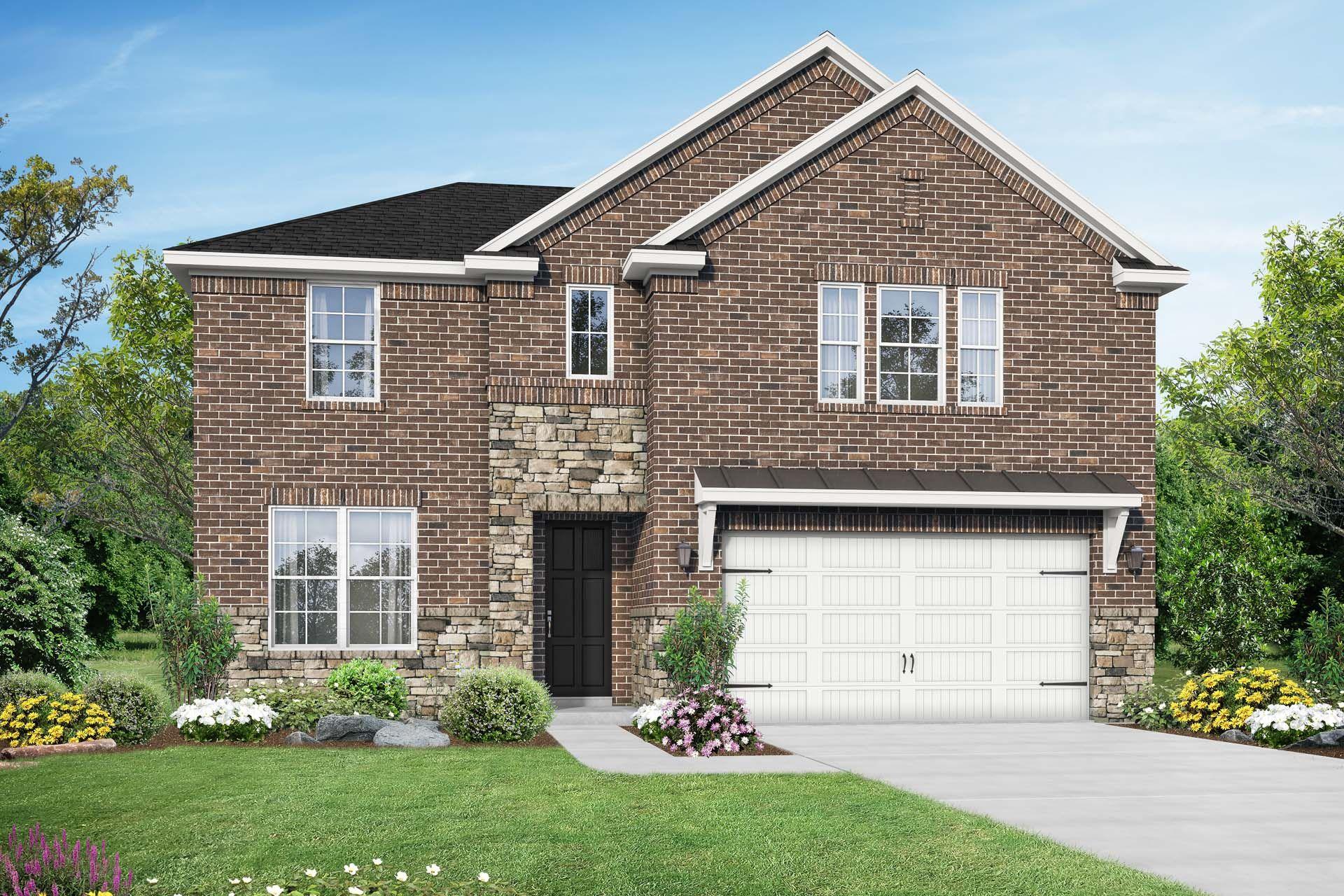
The Sequoia B
Description
Welcome to the Sequoia! Step inside to find space, style and comfort. The secluded study makes for the perfect home office. Upstairs, the versatile game room space is perfect for playtime! Just down the hall, there’s three more bedrooms, each with their own walk-in closets, and two additional bathrooms.
Make it your own with The Sequoia’s flexible floor plan. Just know that offerings vary by location, so please discuss our standard features and upgrade options with your community’s agent.
Floorplan



Shaina Garcia
(210) 934-0141Visiting Hours
Community Address
San Antonio, TX 78233
Davidson Homes Mortgage
Our Davidson Homes Mortgage team is committed to helping families and individuals achieve their dreams of home ownership.
Pre-Qualify NowLove the Plan? We're building it in 5 other Communities.
Community Overview
Comanche Ridge
Welcome to Comanche Ridge, a beautiful new community brought to you by Davidson Homes, nestled in scenic San Antonio. Discover a community rich in beauty and convenience, exquisitely designed with your lifestyle in mind.
Imagine waking up each day being a mere stone's throw away from local shopping, enticing restaurants, and outdoor recreation. Located strategically with easy access to Loop 1604, IH-35, Fort Sam Houston and Randolph Air Force Base, our new homes in Comanche Ridge are perfect for those who desire luxury and convenience in equal measure. Prepare for a life of comfort, elegance, and enjoyment, all in the heart of Texas!
Sales Center Address: 15307 Comanche Pl, San Antonio, TX 78233
- 3-Car Garage Options
- Near Shopping & Dining
- Near Outdoor Recreation
- Convenient to 1604, I-35
- Nearby Ft. Sam Houston
- Minutes to Randolph AFB
- Fox Run Elementary School
- Wood Middle School
- Madison High School
- Northeast ISD
