
Build and Lock at 4.99% (5.927% APR)
Multiple CommunitiesHello 2026, Goodbye High Rates! Lock in a 4.99% (5.927% APR) fixed rate on your new Davidson Home & build your dream! Offer ends 1/11/26. Visit us today!
Read More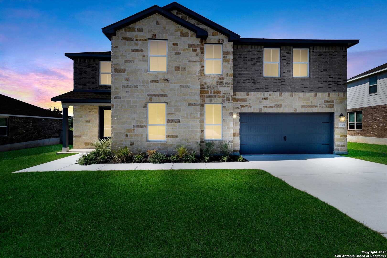
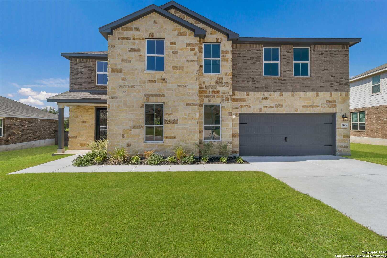
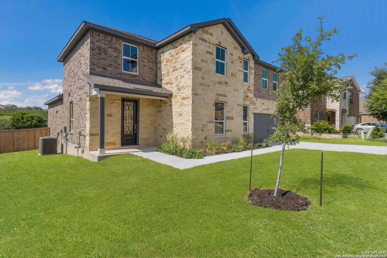
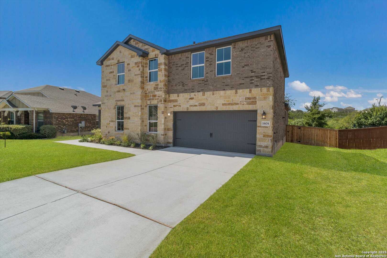
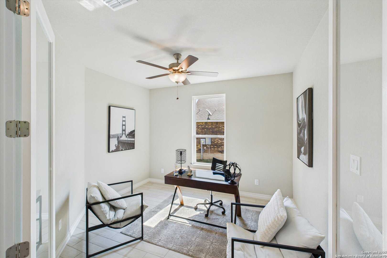
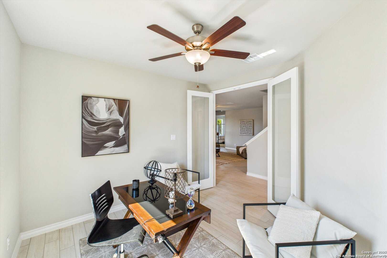
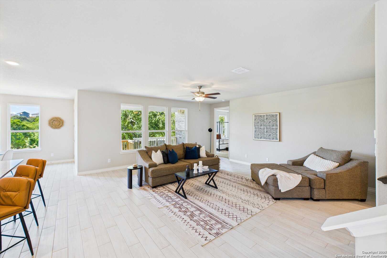
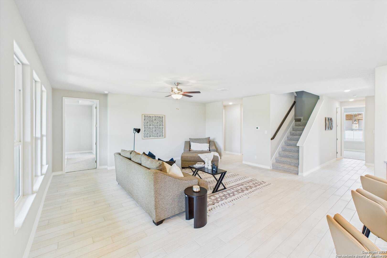
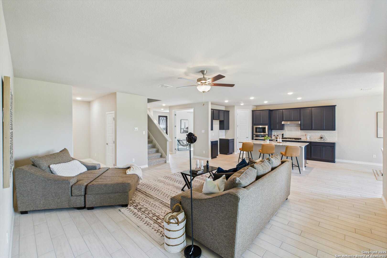
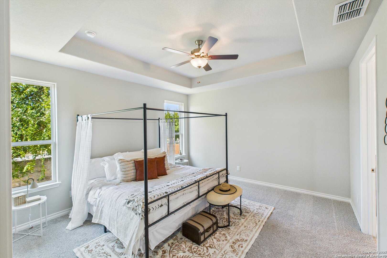
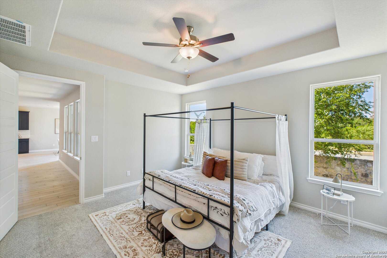
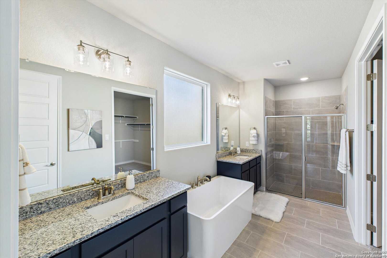
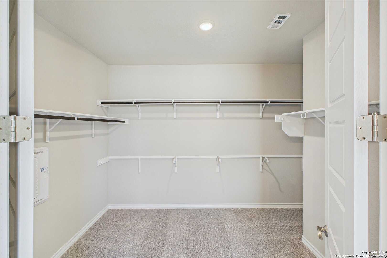
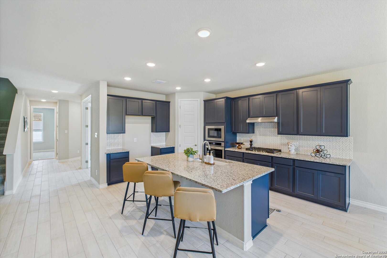
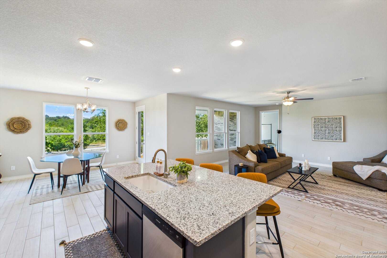
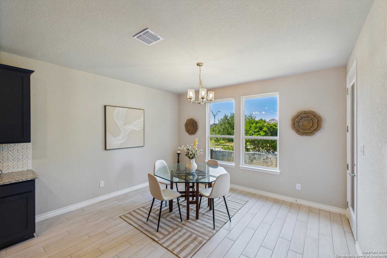
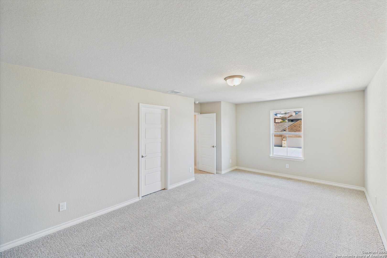
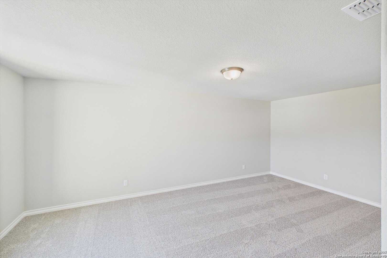
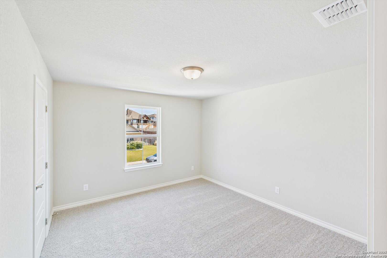
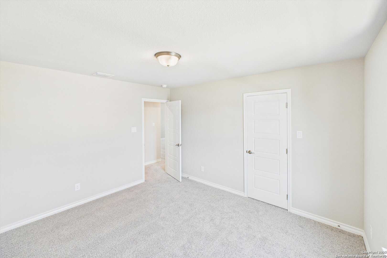
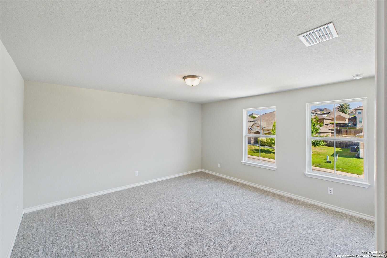
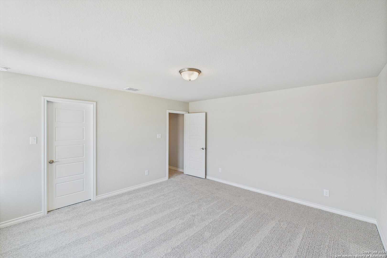
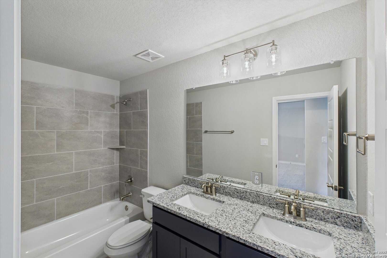
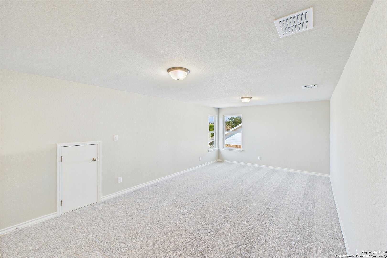
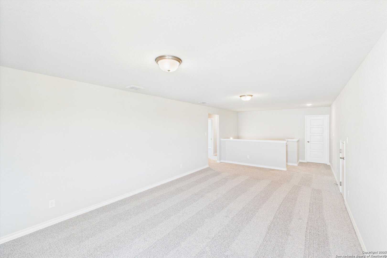
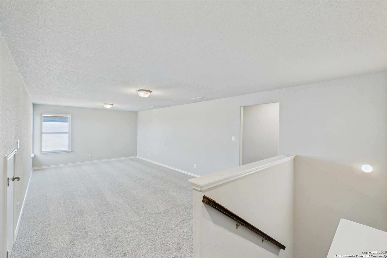
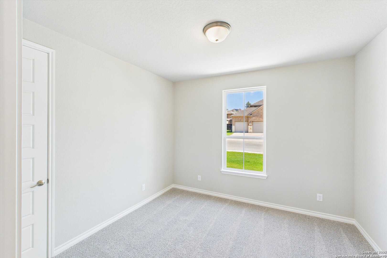
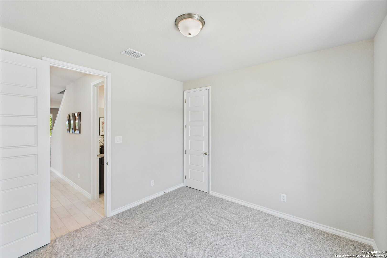
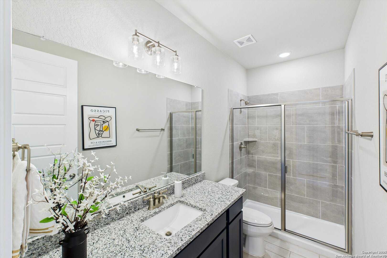
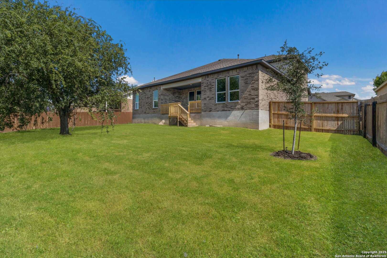
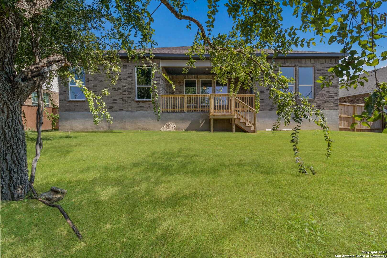
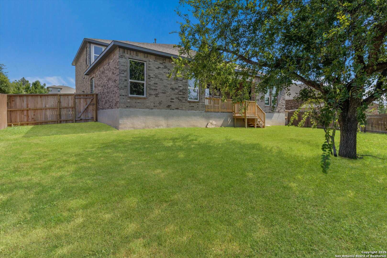
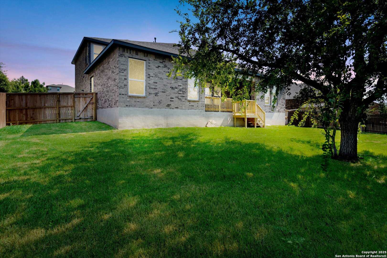
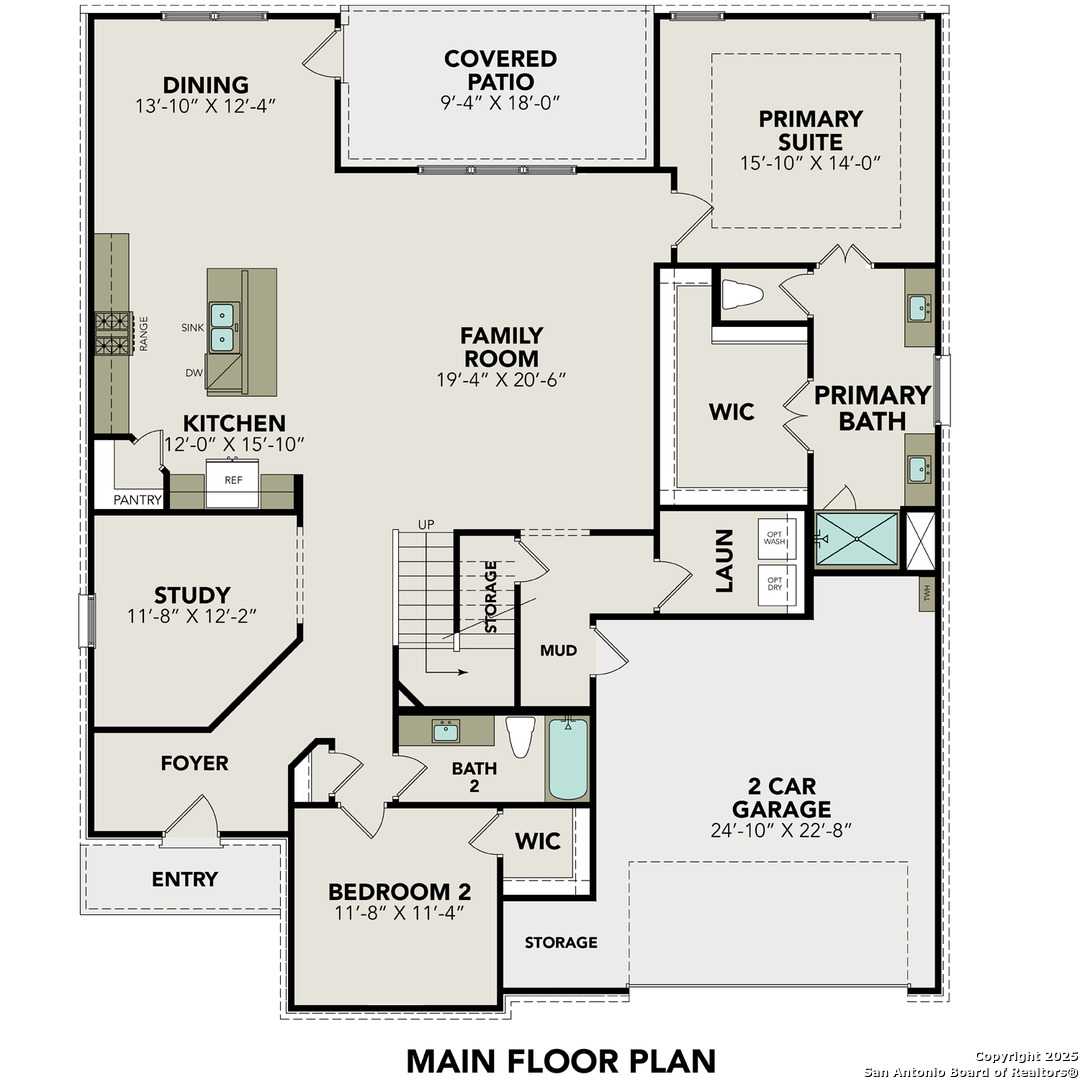
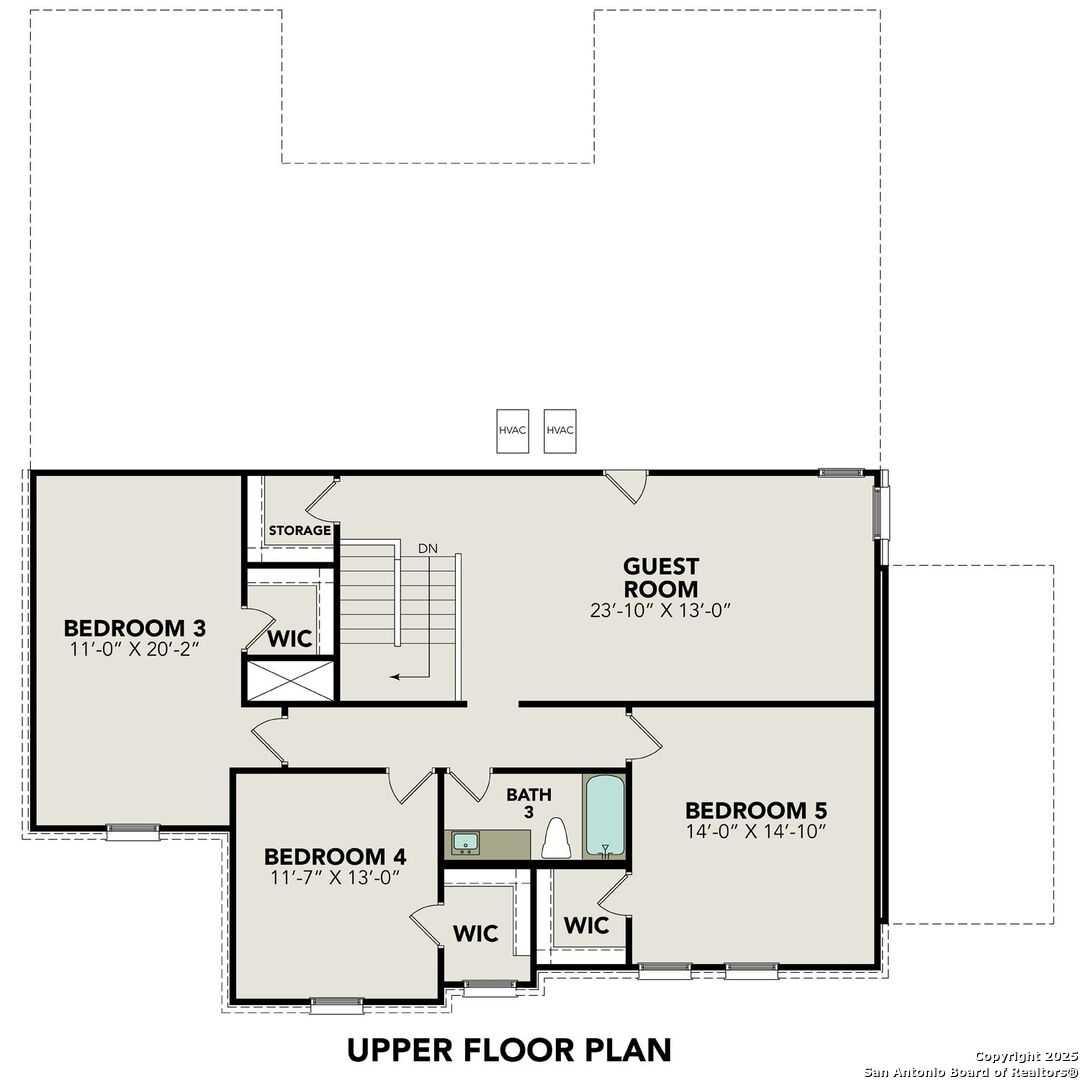
Homesite: #30-06
**From its open layout to its optional media room, this home just feels luxurious. Featuring a main floor primary suite and a massive, open-space gourmet kitchen, family room and dining area, The Jennings has everything you'll need. We've even added a second main-floor bedroom, a rare option. With three upstairs bedrooms, a study and a guest room, The Jennings feels even larger than its square footage. Make it your own with The Jennings' flexible floor plan. Just know that offerings vary by location, so pl





Our Davidson Homes Mortgage team is committed to helping families and individuals achieve their dreams of home ownership.
Pre-Qualify Now
Hello 2026, Goodbye High Rates! Lock in a 4.99% (5.927% APR) fixed rate on your new Davidson Home & build your dream! Offer ends 1/11/26. Visit us today!
Read MoreFINAL OPPORTUNITY - JUST 5 HOMES LEFT!
Welcome to Ladera, where community living meets Texas charm. Nestled in beautiful San Antonio, our homes boast stunning views, remarkable amenities, and the welcoming spirit of the south.
Ladera offers community features designed with your family in mind. Residents can enjoy dips in the community pool, take a stroll on the trails, or embrace mother nature with a visit to our Green Belt. For convenience, you'll find the largest H.E.B. supermarket in Texas less than a mile away, perfect for all your shopping needs.
Top-notch healthcare is a short 10-mile drive to the CHRISTUS Santa Rosa Hospital Westover Hills. Entertainment is also close by, with SeaWorld just 8 miles away and a golf lover's paradise, the Club of Texas, only 2 miles away. Plus, military families will appreciate the proximity to Lackland Air Force Base at just 12 miles away.
Your dream home awaits in the heart of San Antonio! Reach out today or visit our sales center at 113 Grace Avenue, Castroville, TX 78009.