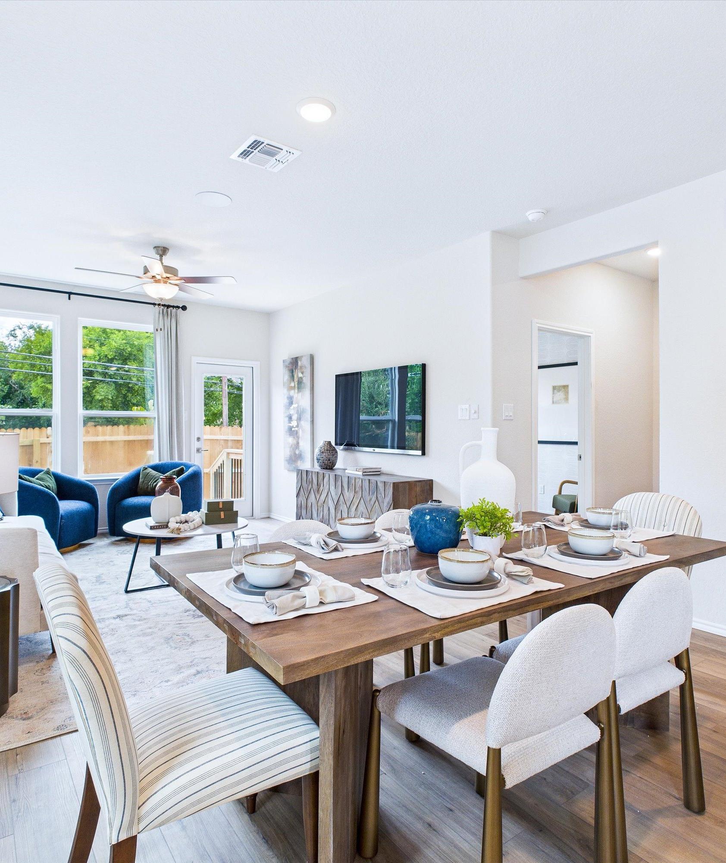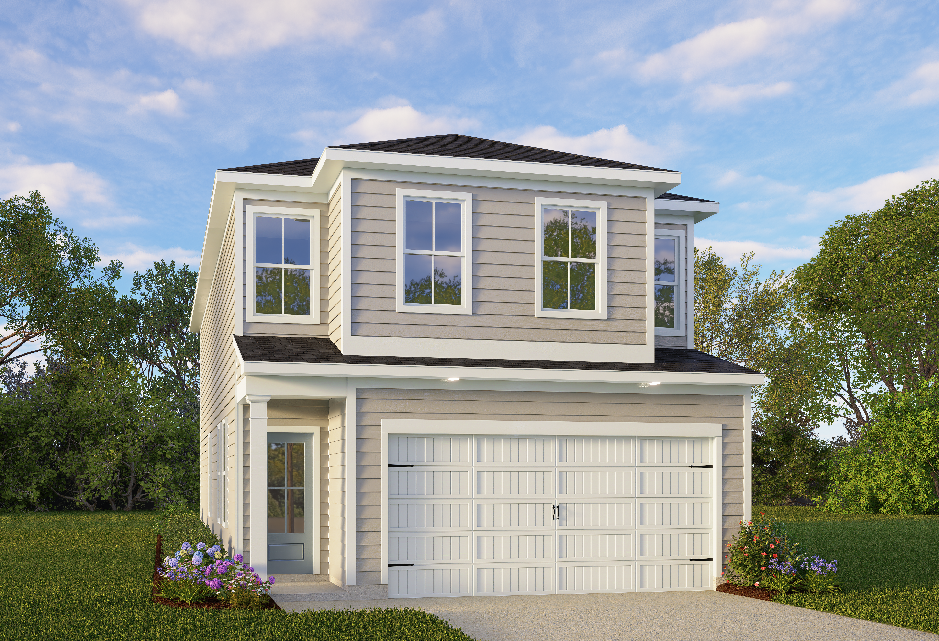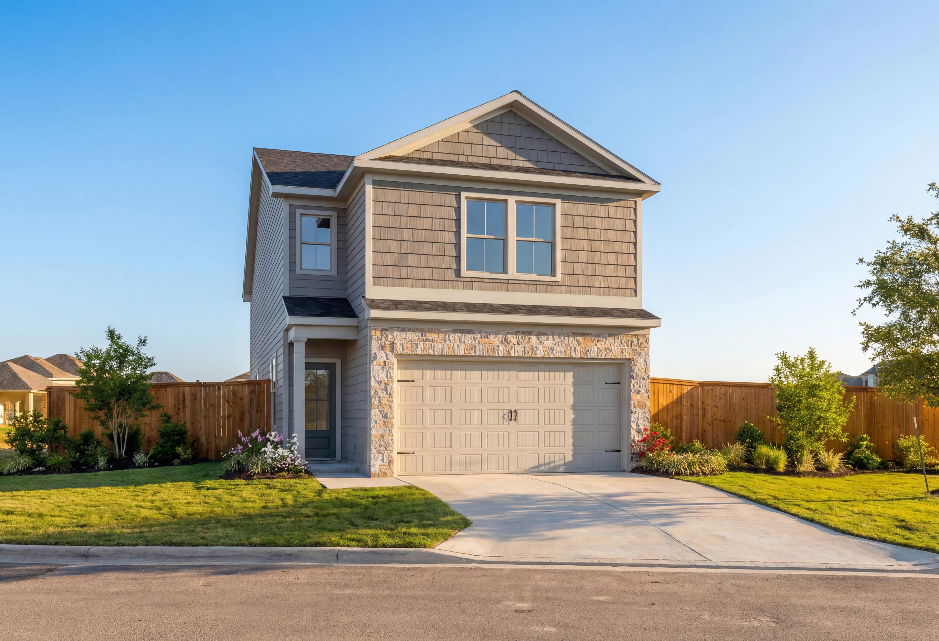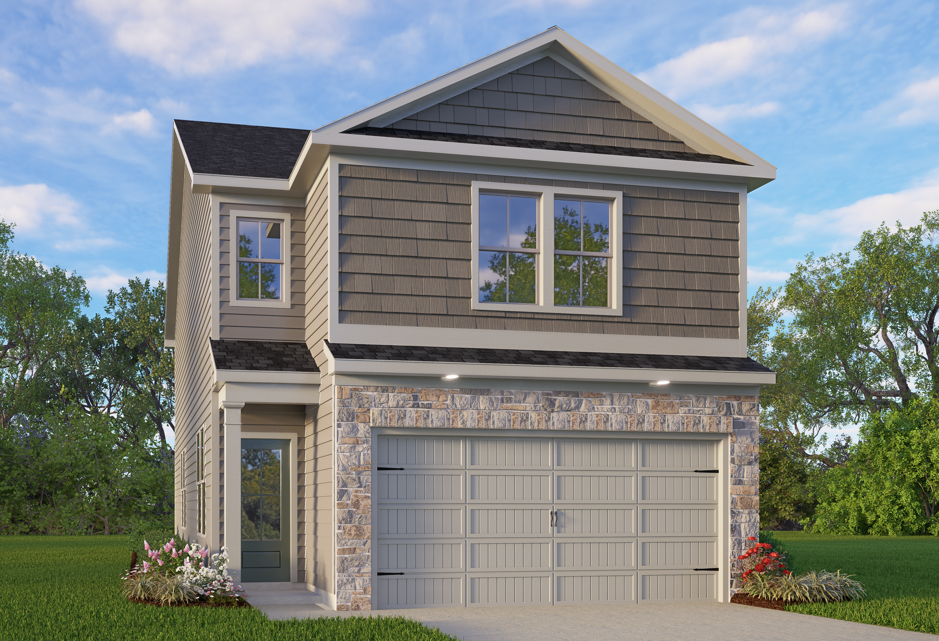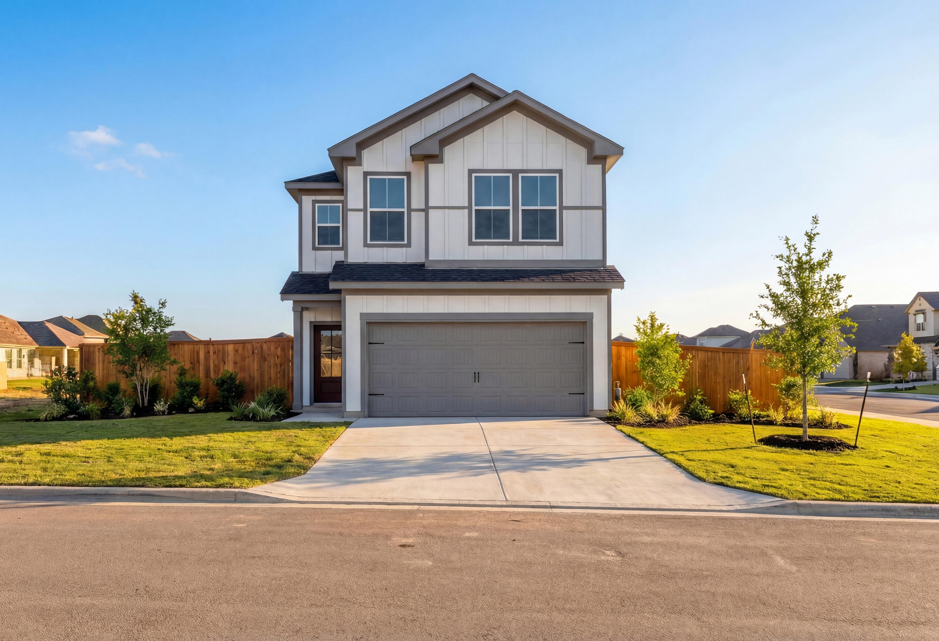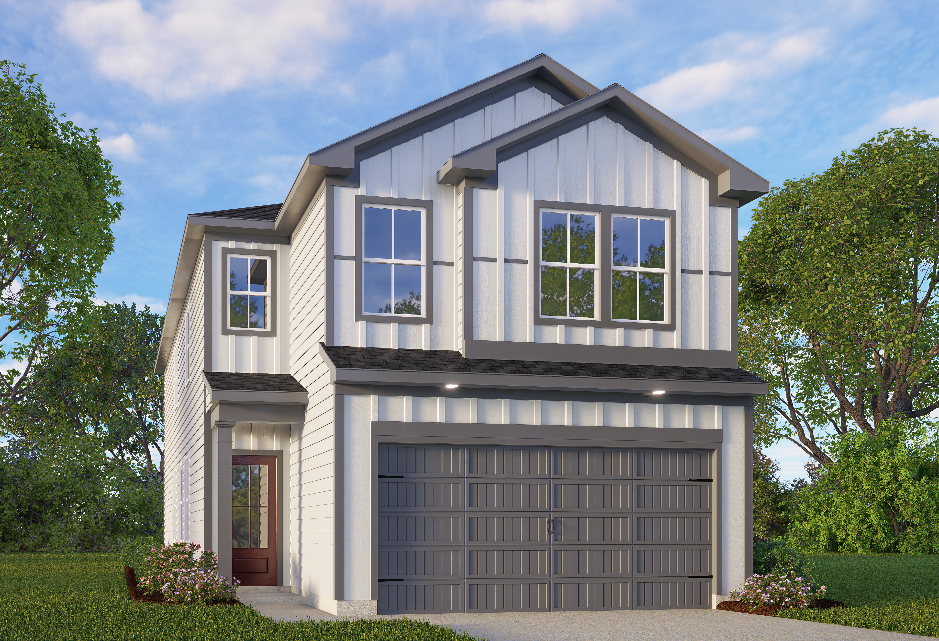Overview
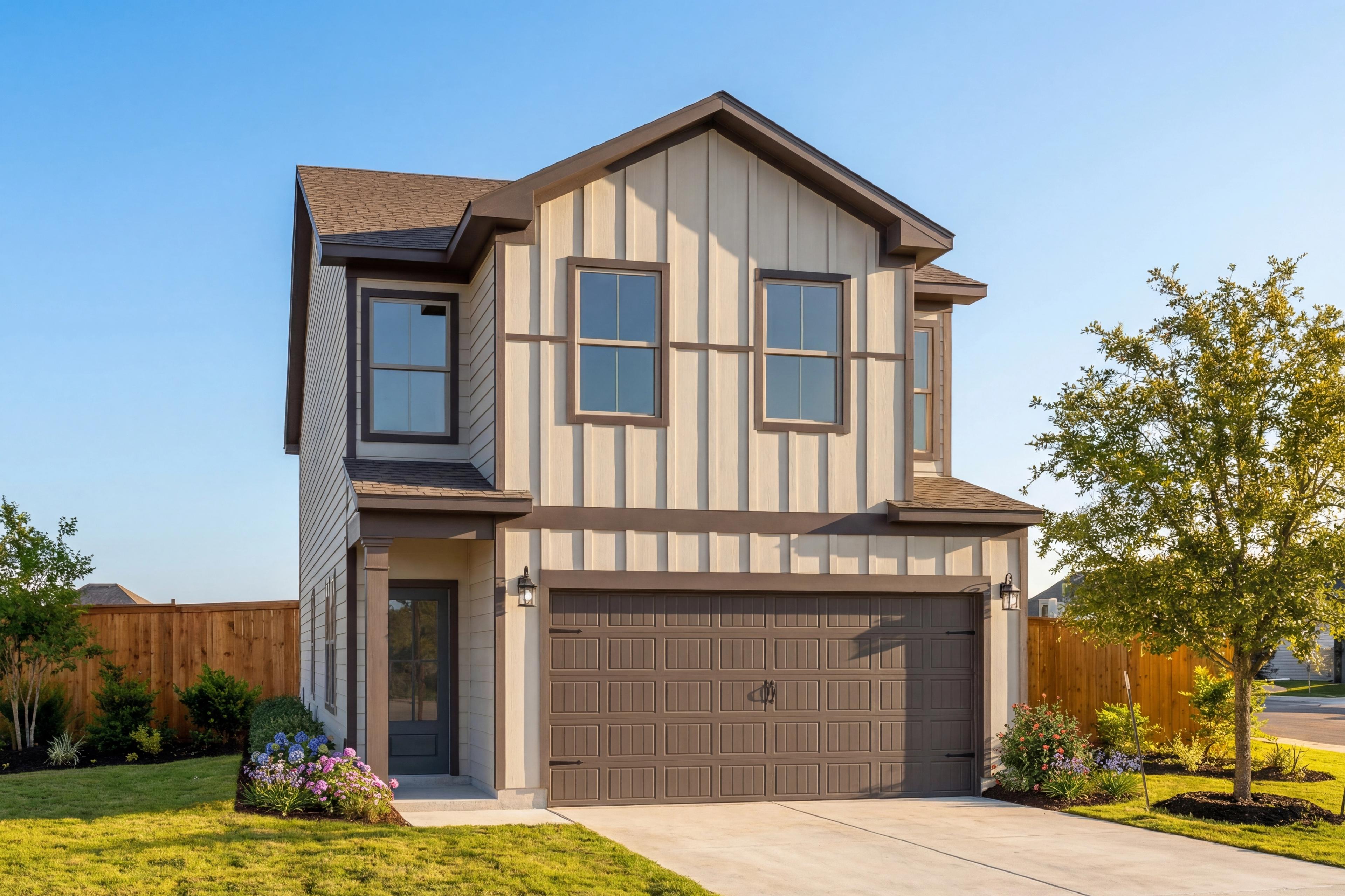
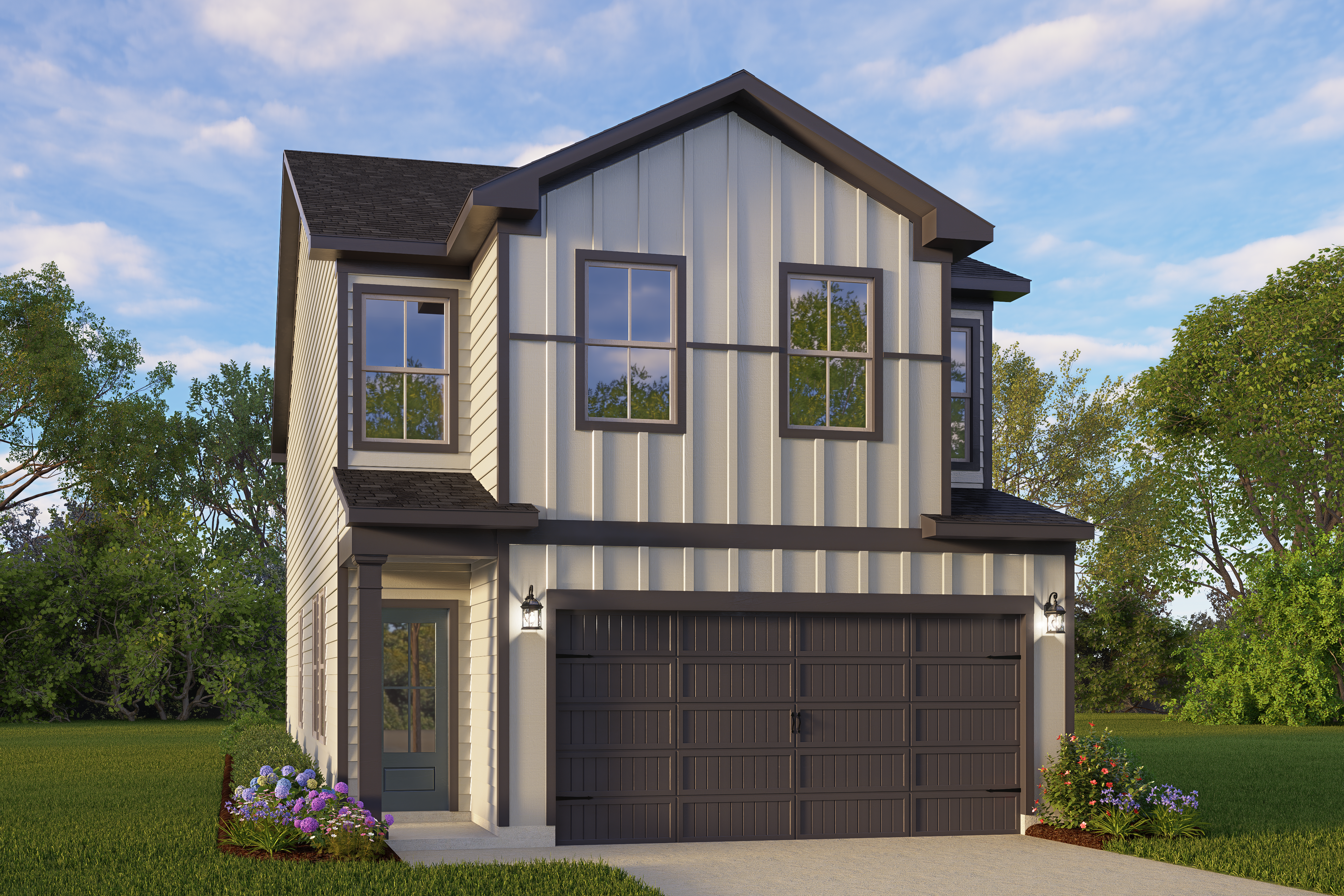
$325,990
The Charlotte D
Plan
Monthly PI*
/month
Community
Meadows at Oak CreekCommunity Features
- Xeriscape
- Lock & Leave
- 5-Bedroom Options
- Access to 1604 & 151
- Nearby Shopping & Dining
Exterior Options
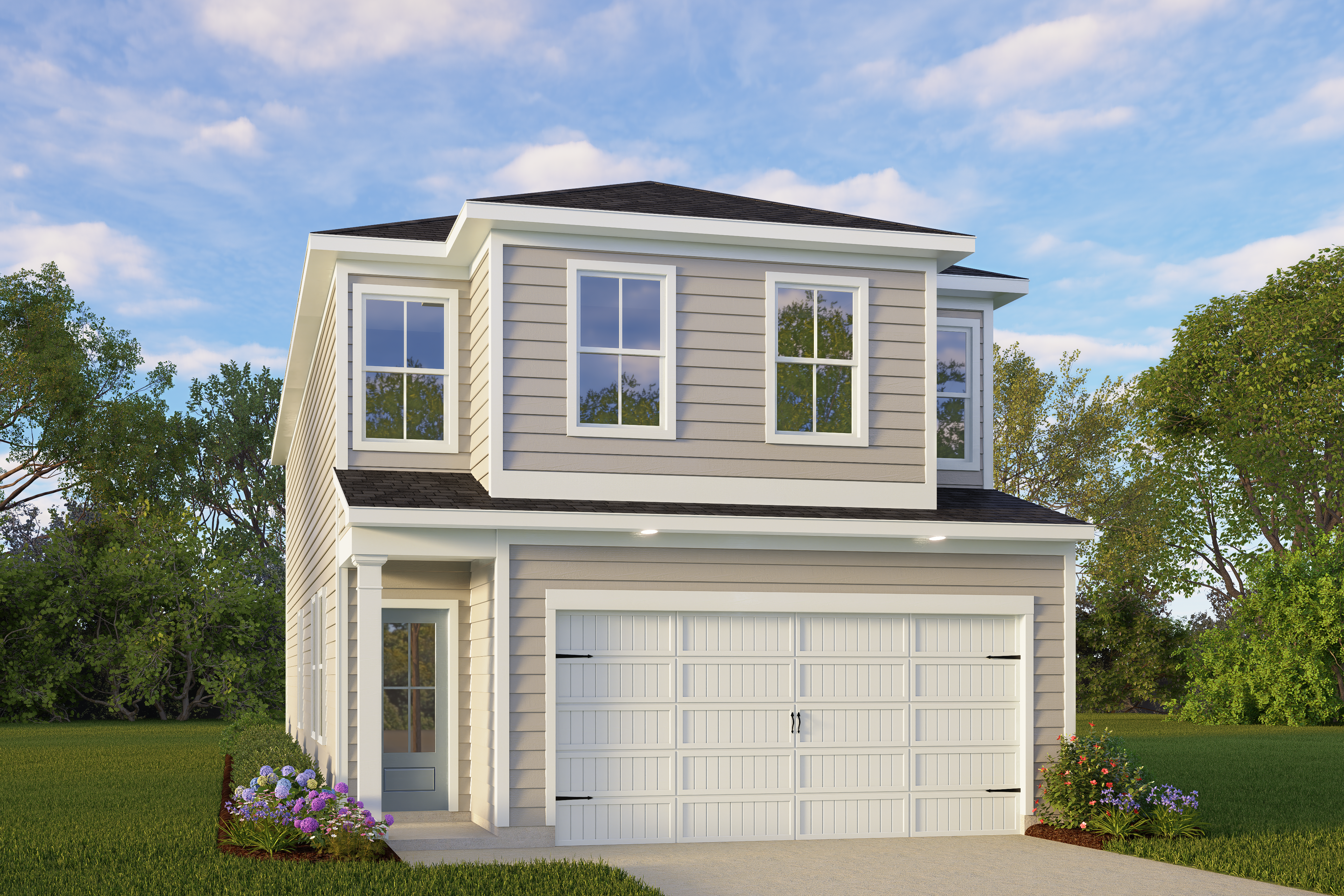
The Charlotte A
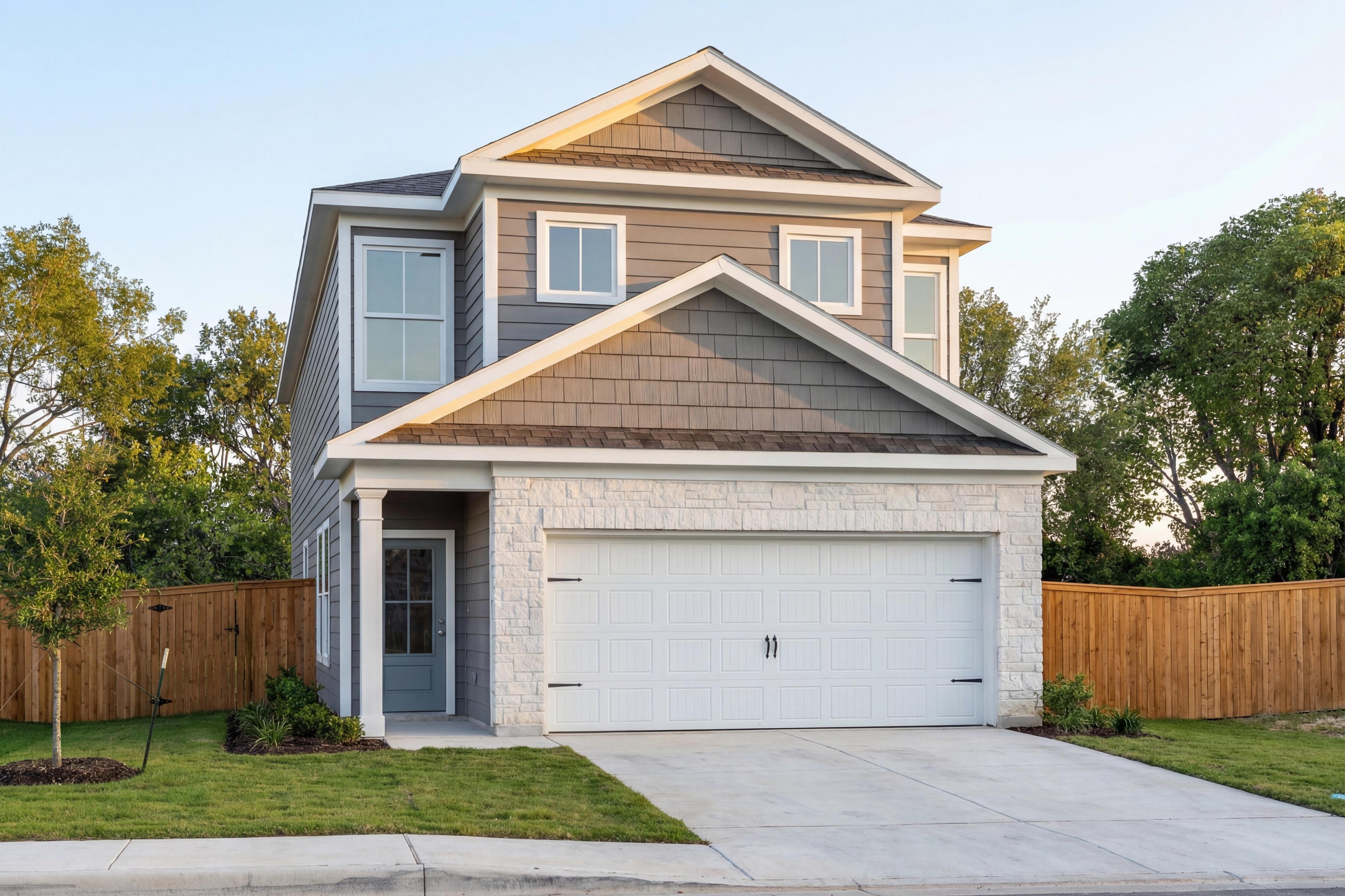
The Charlotte B
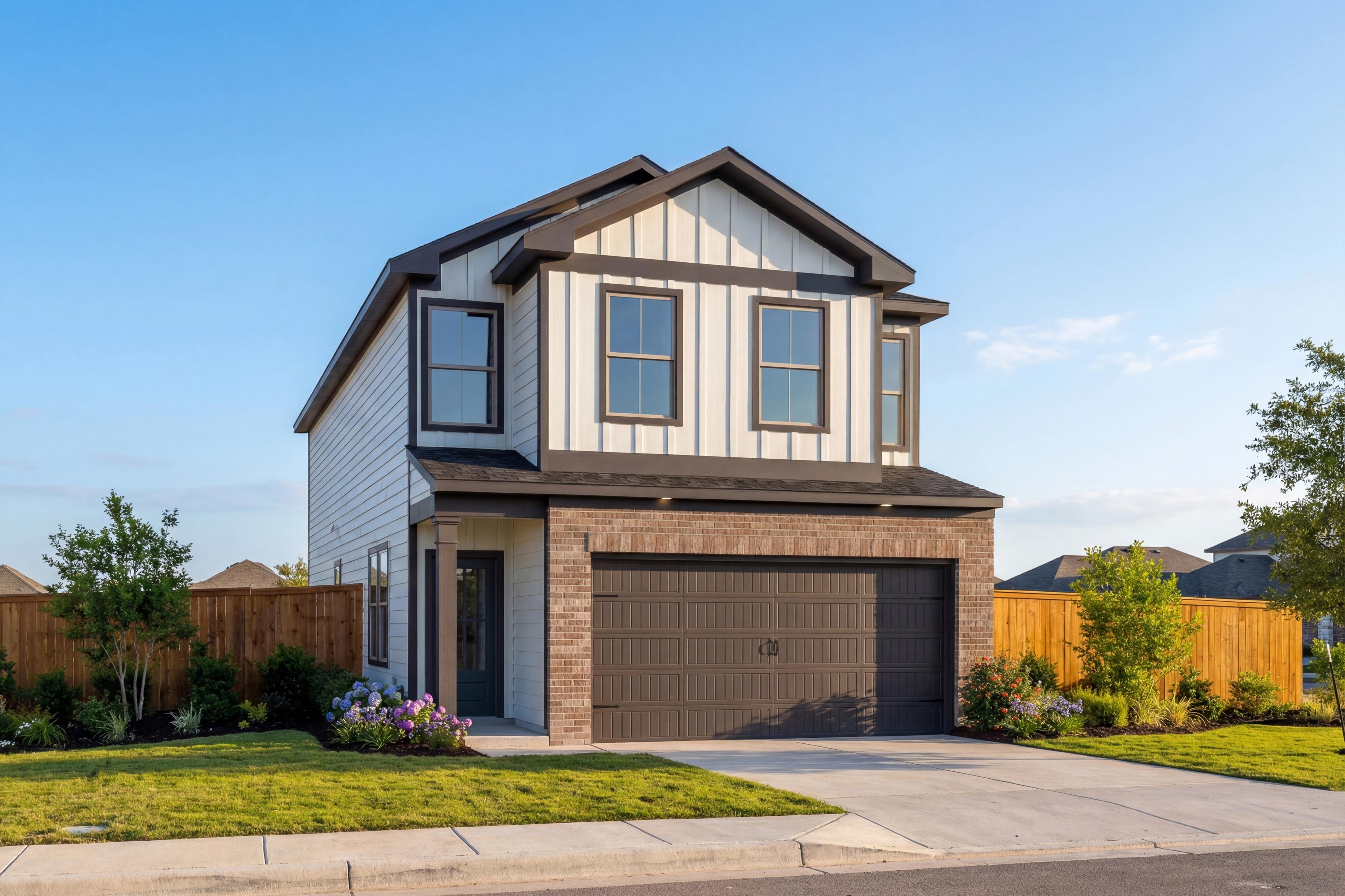
The Charlotte C
Description
The Charlotte is a two-story, 3-bedroom, 2.5-bath home with a long foyer that leads to an open family room, dining area, and kitchen on the main floor. The kitchen features great counter space and flows seamlessly into the dining and living areas. The attached two-car garage provides easy access to the home.
Upstairs, the spacious primary suite includes a walk-in closet and an ensuite bathroom. Two additional bedrooms, a full bathroom, laundry room and loft space complete the second floor. This layout emphasizes open living spaces and privacy for the primary suite.
Make it your own with The Charlotte's flexible floor plan. Just know that offerings vary by location, so please discuss our standard features and upgrade options with your community’s agent.
Floorplan



Shaina Garcia
(210) 569-0025Visiting Hours
Community Address
San Antonio, TX 78251
Davidson Homes Mortgage
Our Davidson Homes Mortgage team is committed to helping families and individuals achieve their dreams of home ownership.
Pre-Qualify NowLove the Plan? We're building it in 1 other Community.
Community Overview
Meadows at Oak Creek
Discover the perfect balance of modern design and effortless living at Meadows at Oak Creek. Situated with convenient access to Loop 1604 and Highway 151, these new homes in San Antonio place you exactly where you need to be. Whether you are headed to the nearby Medical Center for work or exploring the vibrant local shopping and dining scene, you will spend less time commuting and more time enjoying your home AND the city you love.
Our thoughtfully designed floor plans, including spacious five-bedroom options, cater to your unique lifestyle. With xeriscaped yards and a "lock and leave" philosophy, you can enjoy a beautiful exterior without the weekend chores. It is an aspirational yet attainable way of life, backed by our transparent building process and commitment to quality.
We invite you to visit our sales center today to tour our available homes and find the right fit for your future.
- Xeriscape
- Lock & Leave
- 5-Bedroom Options
- Access to 1604 & 151
- Nearby Shopping & Dining
- Northside Independent School District
- Forester Elementary School
- Vale Middle School
- Stevens High School
