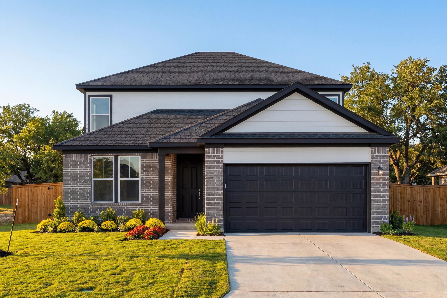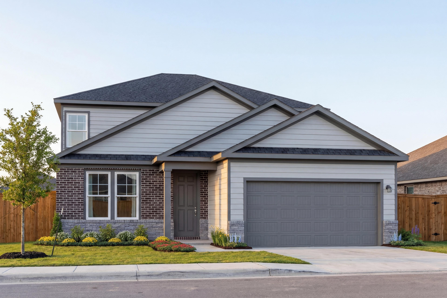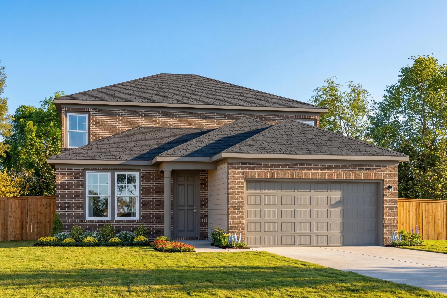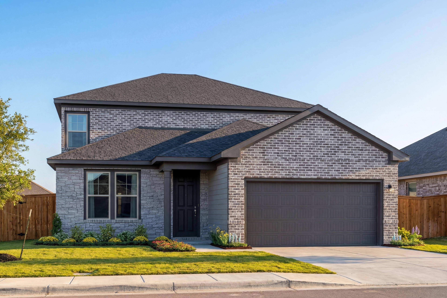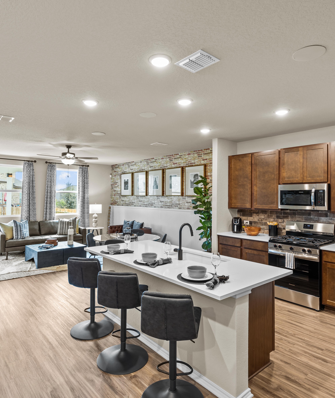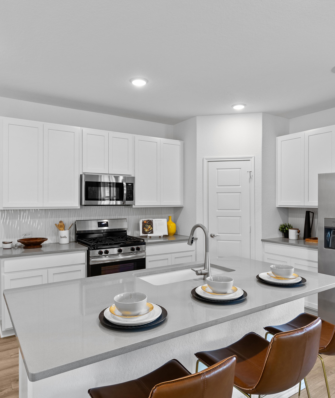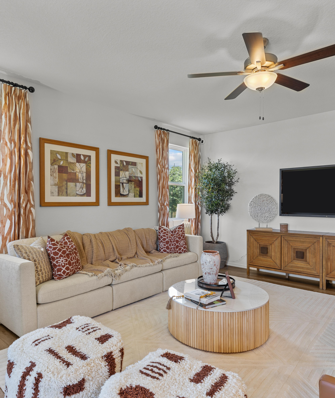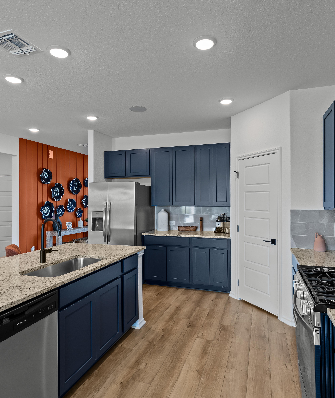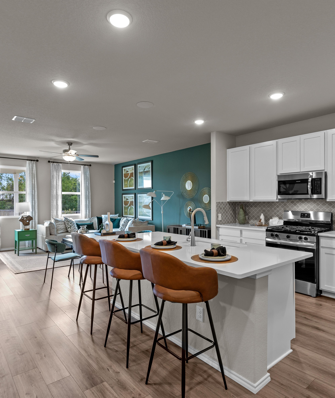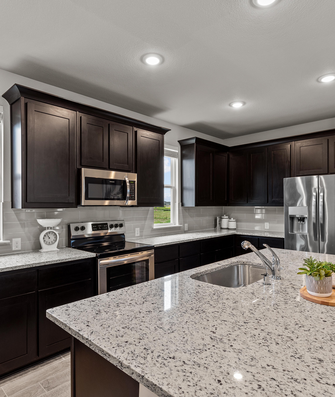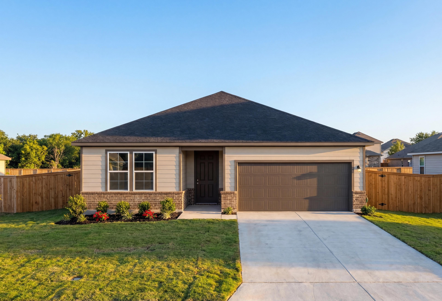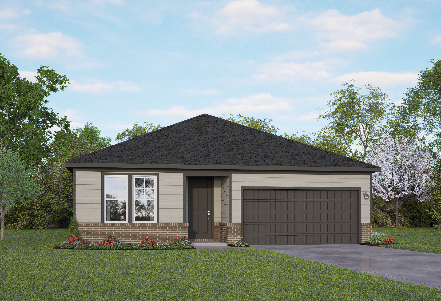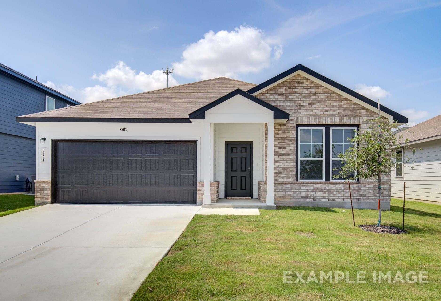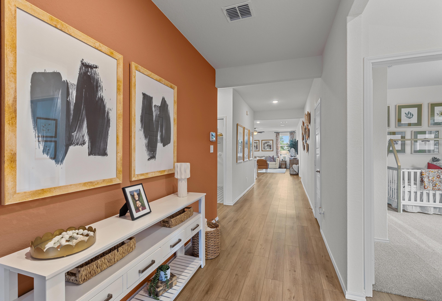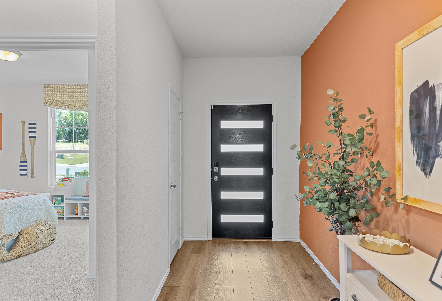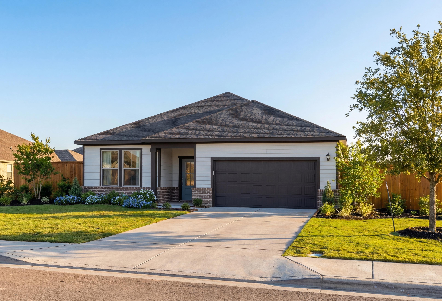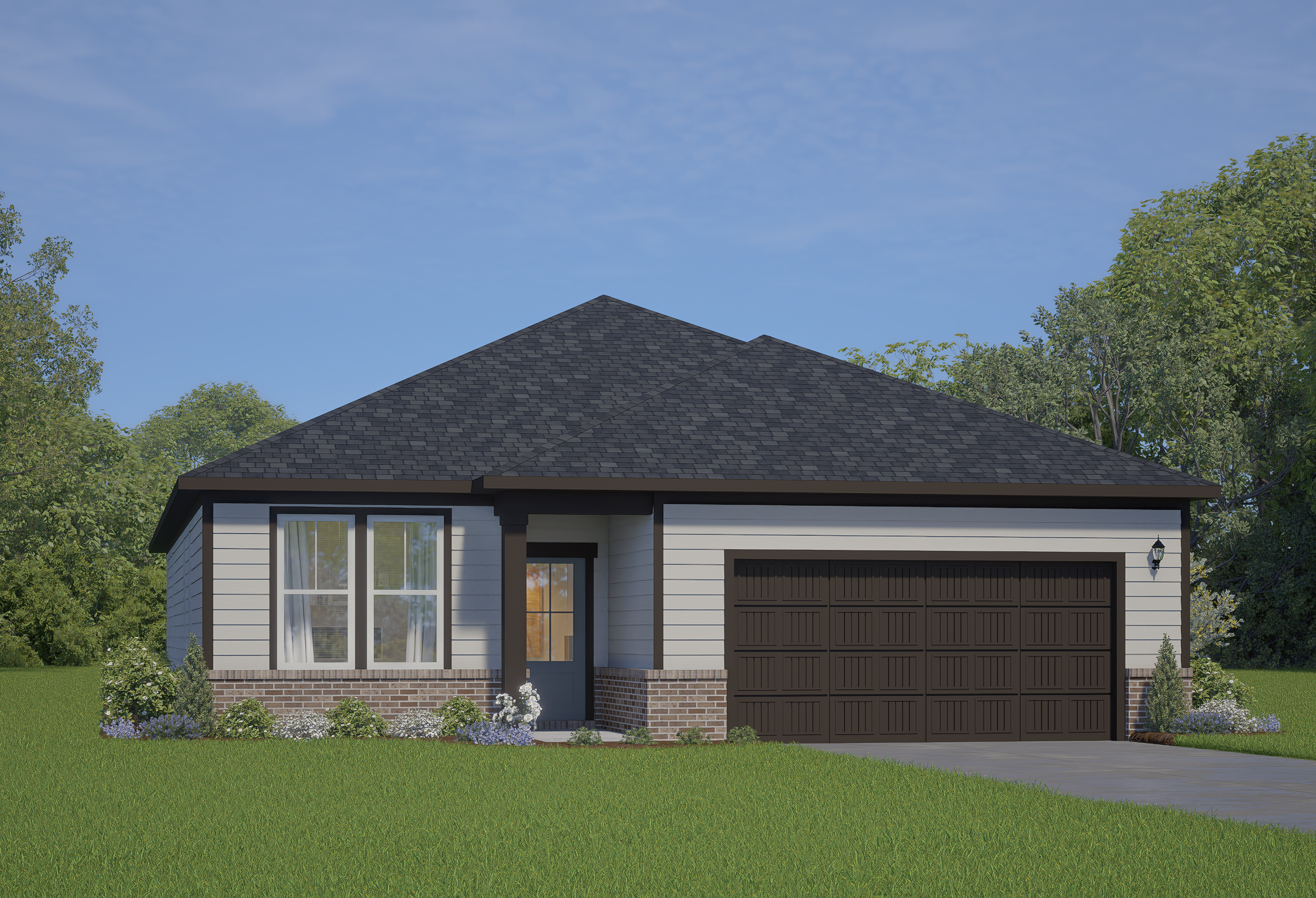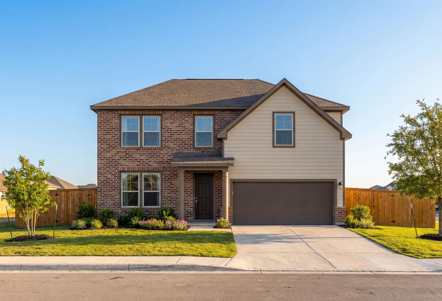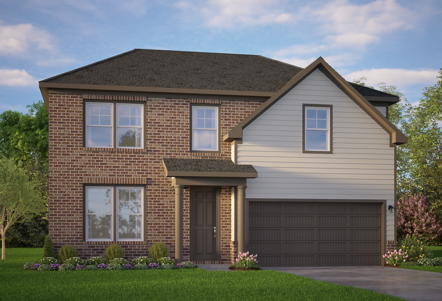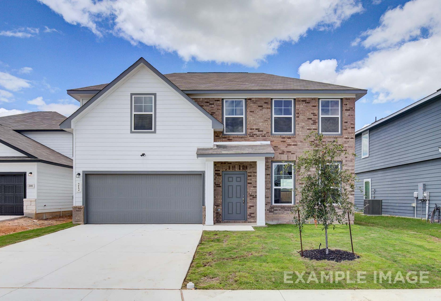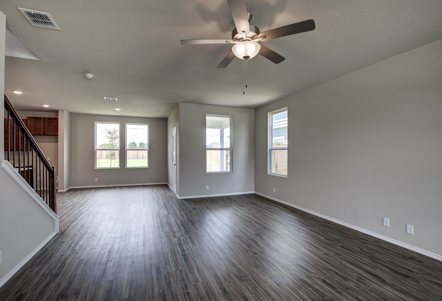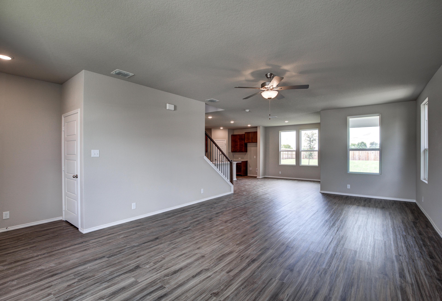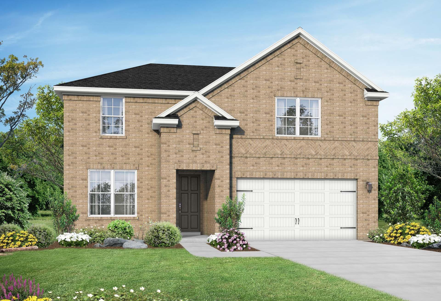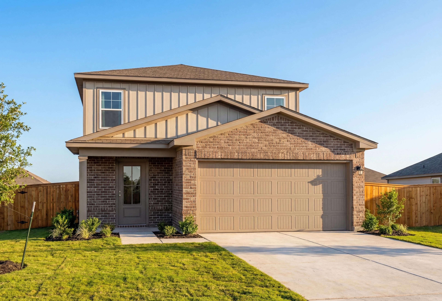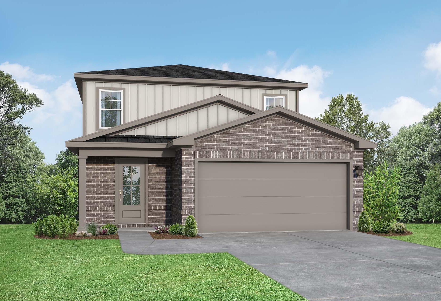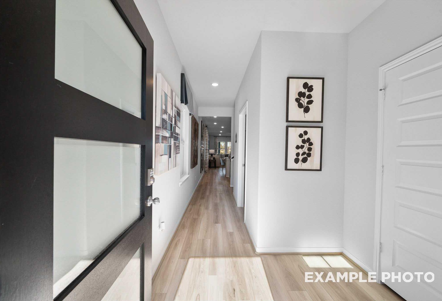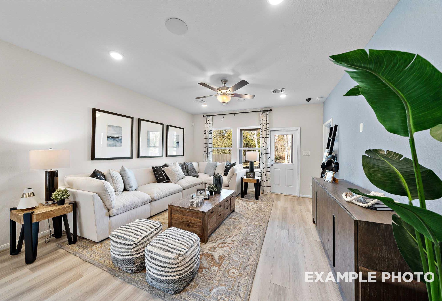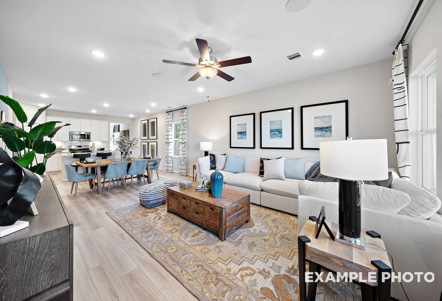Overview
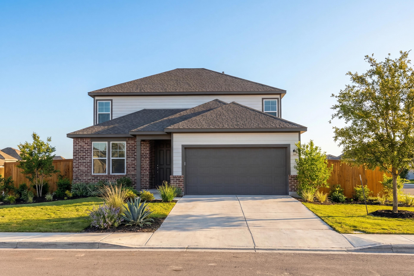
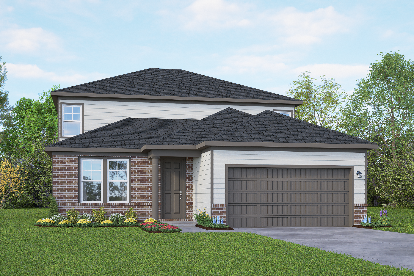
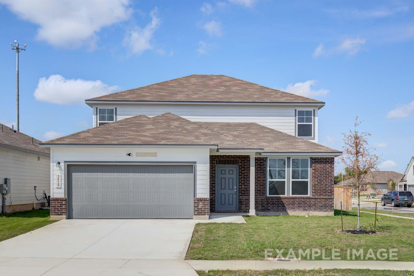
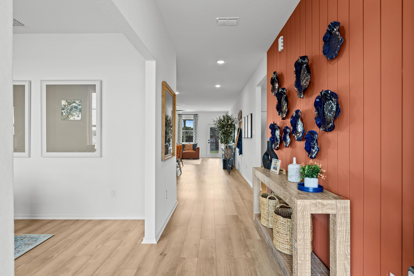
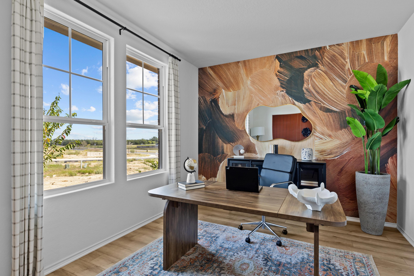
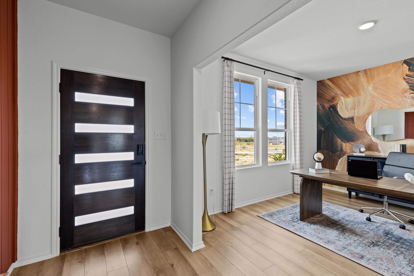
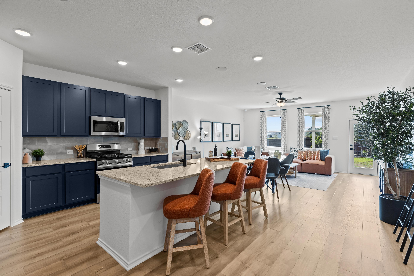
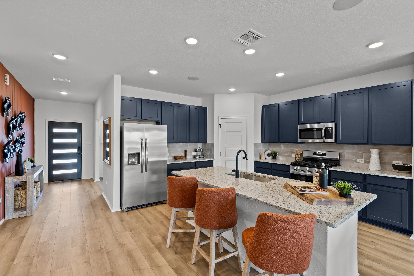
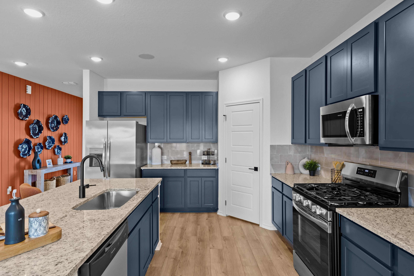
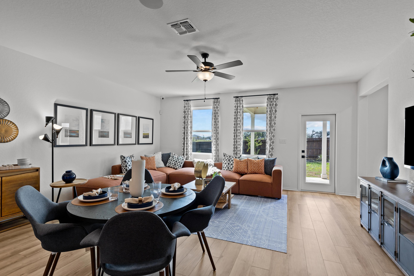
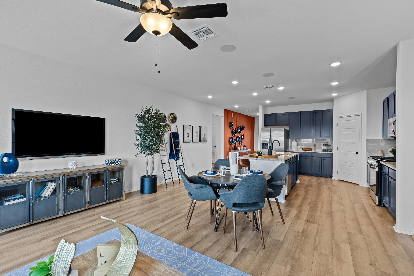
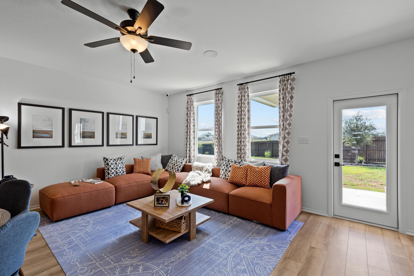
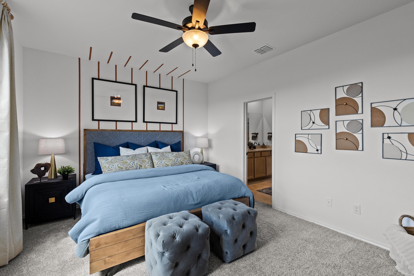
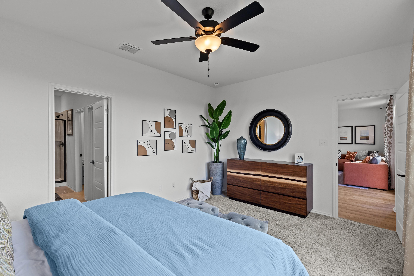
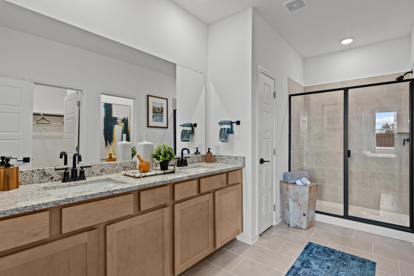
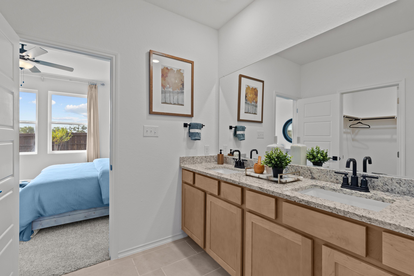
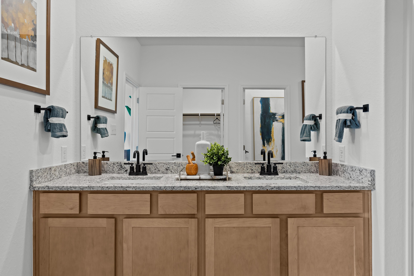
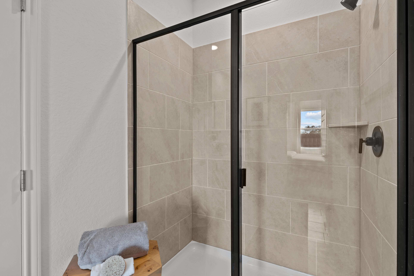
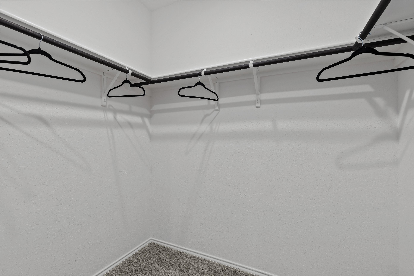
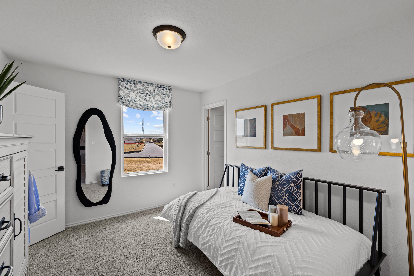
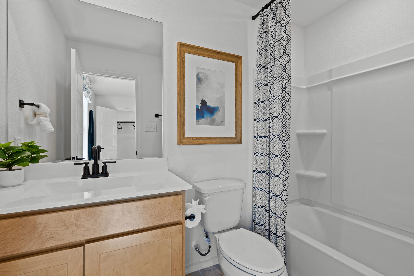
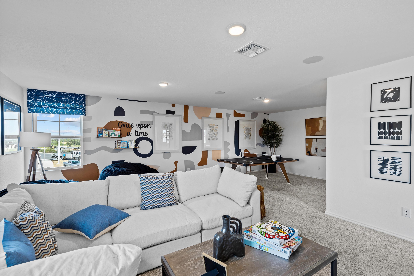
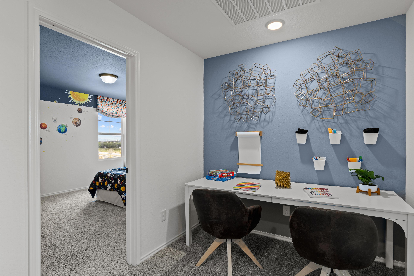
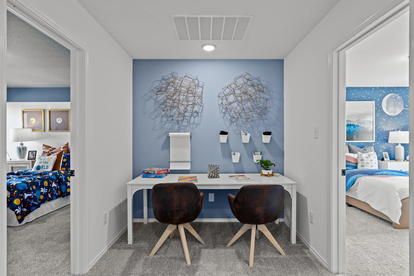
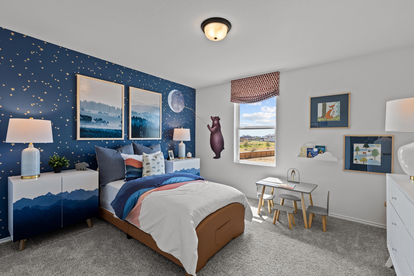
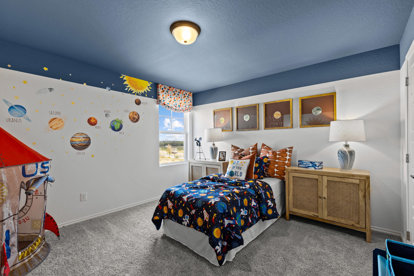
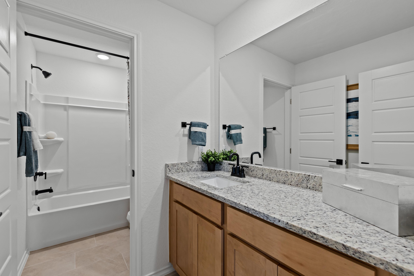
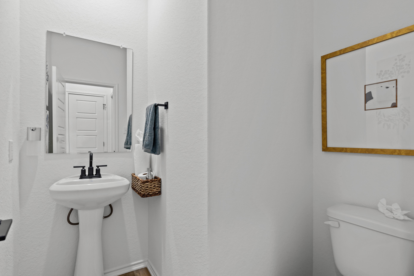
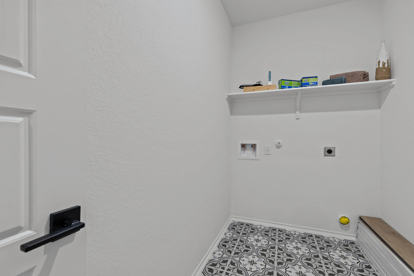
The Douglas B
Plan
Community
Rayburn ValleyCommunity Features
- Walk to schools
- 1 minute to Lackland AFB
- Easy access to 90/IH-410
- 3-car garage options
- Nearby Shopping & Dining
Description
Welcome to The Douglas! Behind this charming two-story exterior lies three bedrooms and plenty of space. The main floor features the primary suite, while the family room leads to the optional patio. Upstairs you'll find two additional bedrooms and a game room, perfect for multi-generational families!
Make it your own with The Douglas’ flexible floor plan, featuring the optional guest retreat. Just know that offerings vary by location, so please discuss our standard features and upgrade options with your community’s agent.
*Attached photos may include upgrades and non-standard features.
Floorplan





Shaina Garcia
(210) 981-5420Community Address
San Antonio, TX 78227
Davidson Homes Mortgage
Our Davidson Homes Mortgage team is committed to helping families and individuals achieve their dreams of home ownership.
Pre-Qualify NowLove the Plan? We're building it in 6 other Communities.
Community Overview
Rayburn Valley
Located on the growing West Side of San Antonio, Rayburn Valley offers a fresh blend of comfort, convenience, and community. Perfectly positioned near Lackland Air Force Base and major highways including Loop 410 and Highway 90, this inviting neighborhood provides easy access to shopping, dining, and employment centers and a relaxed, family-friendly atmosphere.
Discover our collection of thoughtfully designed one- and two-story floor plans, showcasing open-concept layouts, spacious kitchens, and modern finishes tailored to your lifestyle. Whether you’re a first-time buyer or ready to move up, you’ll find exceptional quality and value in every detail.
Enjoy the everyday convenience of nearby schools (walk to elementary and middle schools!), parks, and local favorites—all just minutes from your doorstep. At Rayburn Valley, you’ll experience the best of San Antonio living with the trusted craftsmanship and personalized care that only Davidson Homes can deliver.
- Walk to schools
- 1 minute to Lackland AFB
- Easy access to 90/IH-410
- 3-car garage options
- Nearby Shopping & Dining
