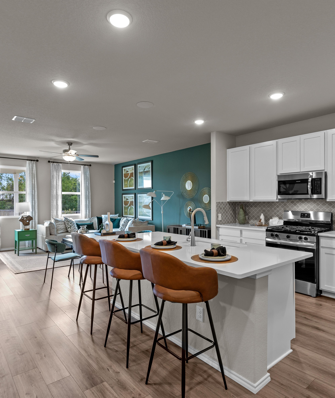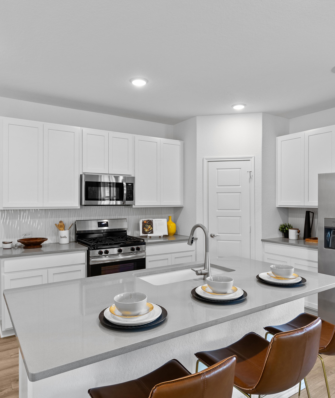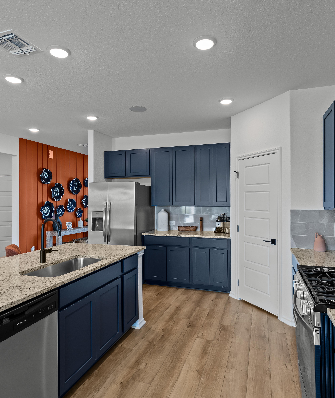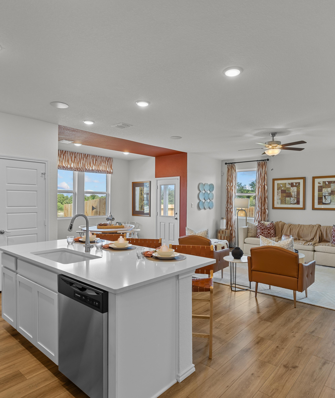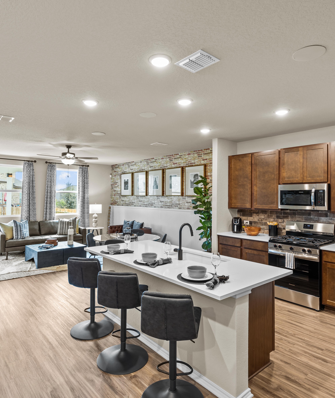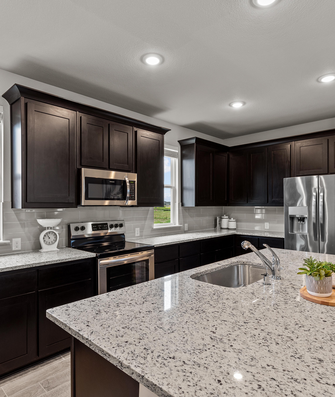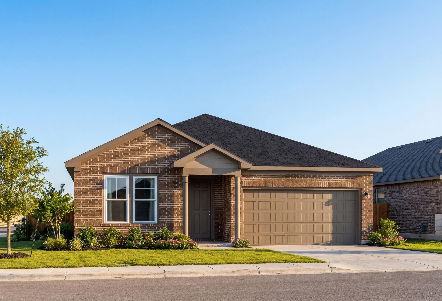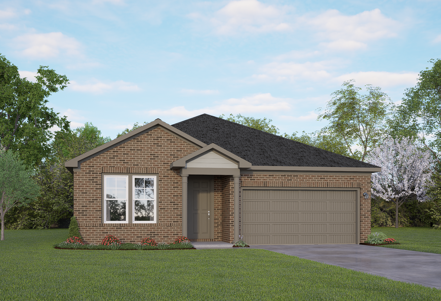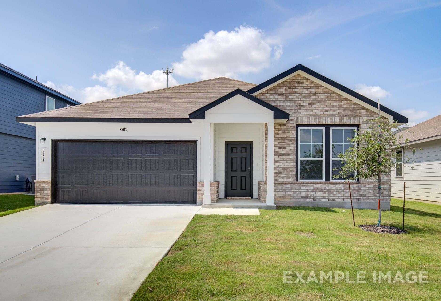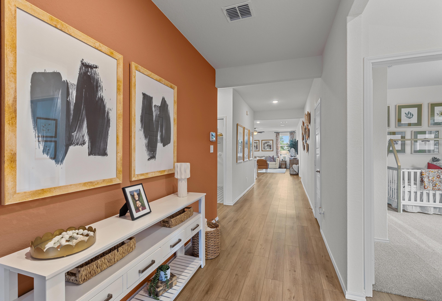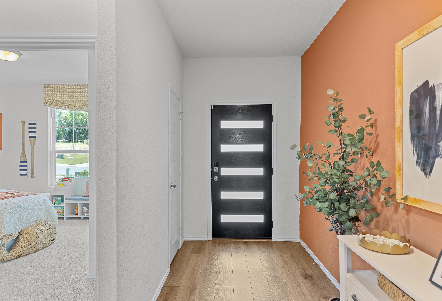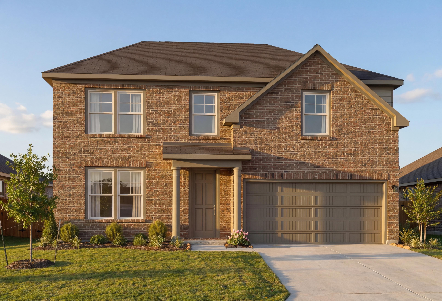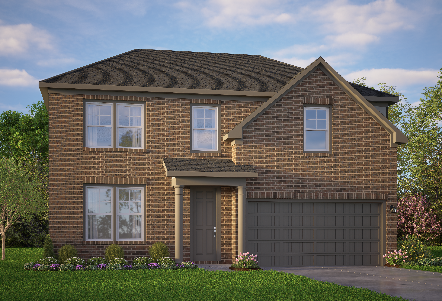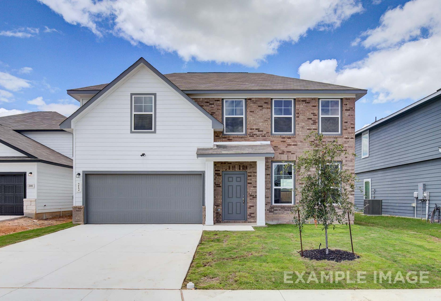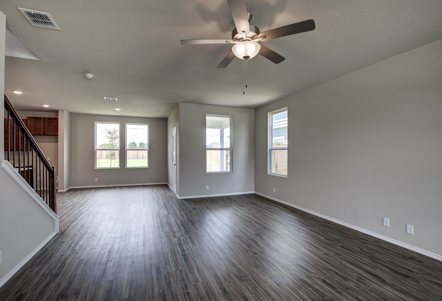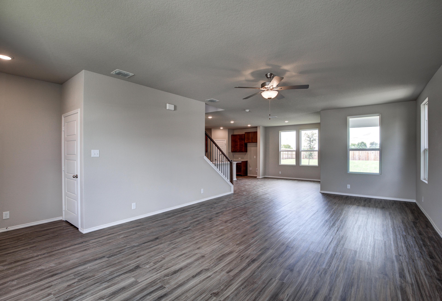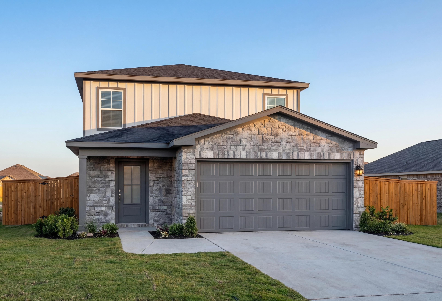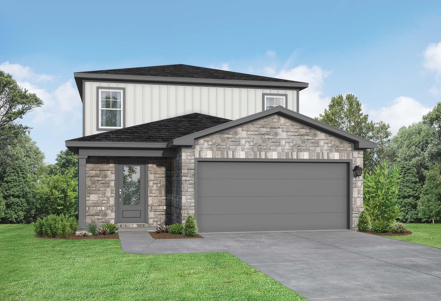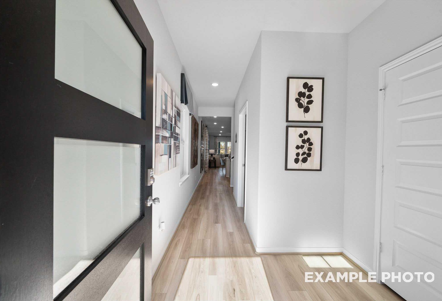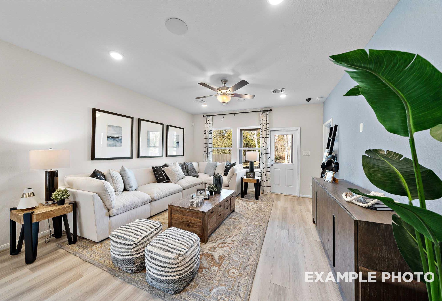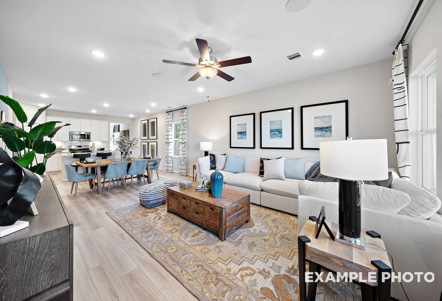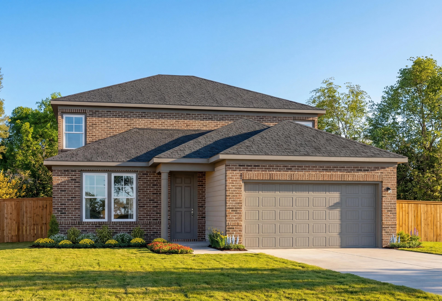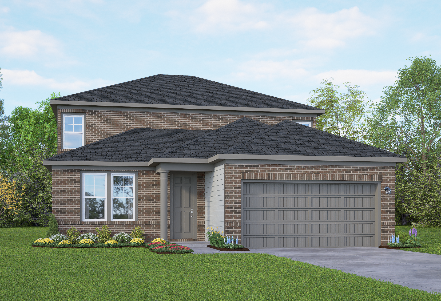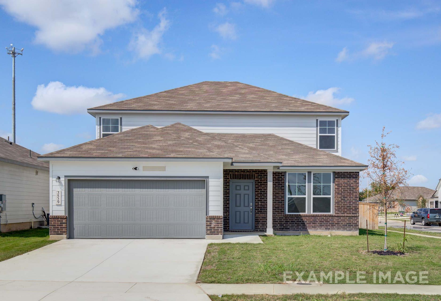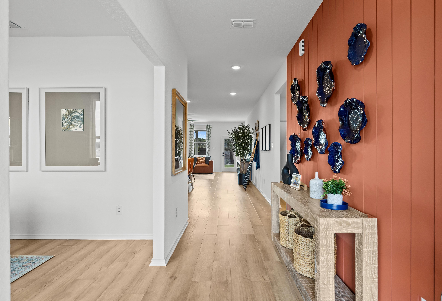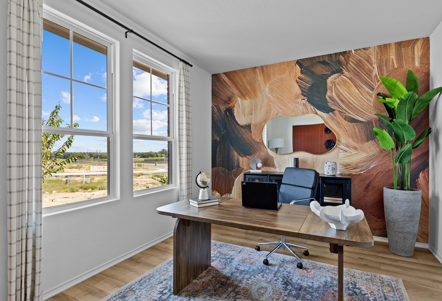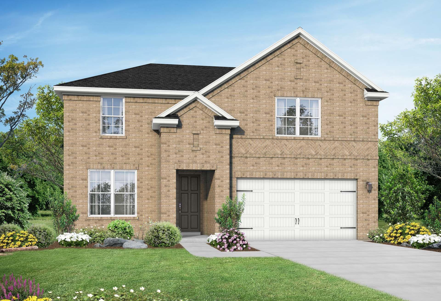Overview
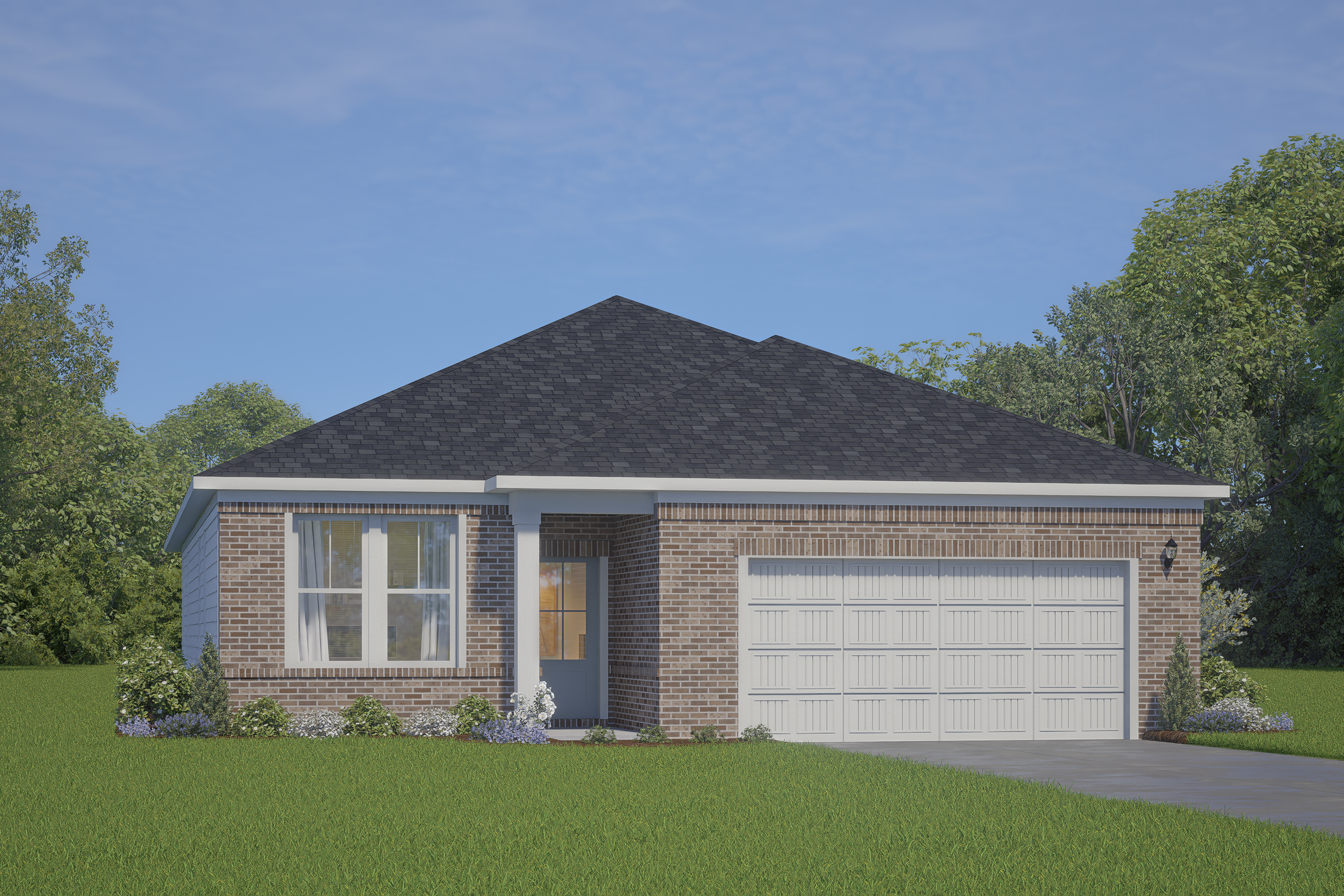
$388,990
The Glenwood E
Plan
Monthly PI*
/month
Community
Royal CrestCommunity Features
- Near SAT Int'l Airport
- Nearby Shopping & Dining
- Close to Loop 1604/IH-35
- Close to Ft Sam Houston
- Near to Randolph AFB
Exterior Options
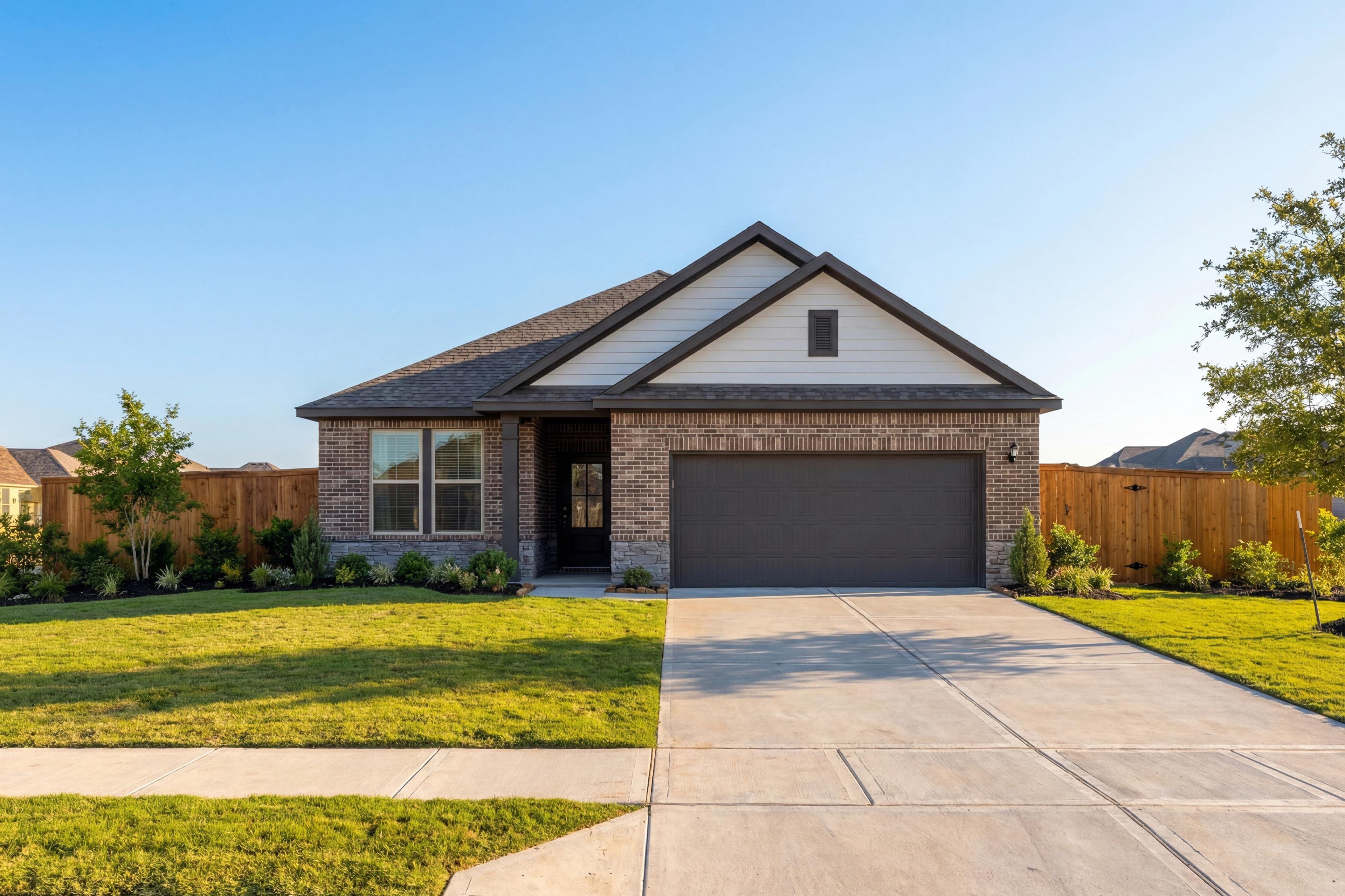
The Glenwood F
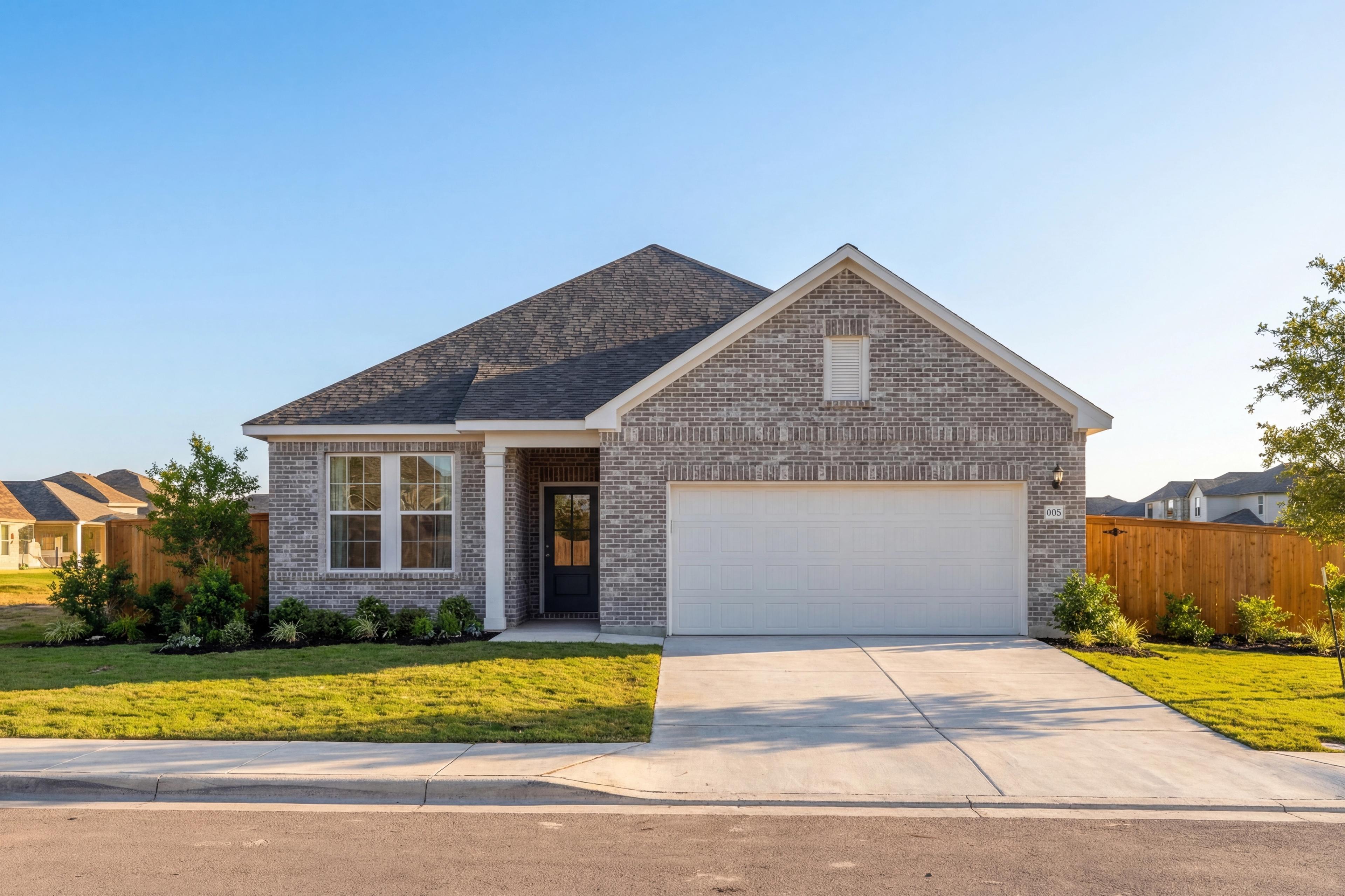
The Glenwood I
Description
The Glenwood is a thoughtfully designed home, perfect for comfortable family living. As you enter through the front door, you're greeted by the inviting entryway that leads you past a private study, ideal for a home office or quiet retreat.
The heart of the home is the open-concept kitchen, which seamlessly flows into the family room, creating the perfect space for entertaining and everyday living. The kitchen includes ample counter space and a central island for meal prep or casual dining.
The primary bedroom is tucked away at the rear of the home for added privacy, and features a generous walk-in closet and a well-appointed en-suite bath. Two additional bedrooms and a full bathroom are also positioned away from the main living area, offering peace and quiet
Step outside to enjoy the covered patio, perfect for relaxing outdoors or hosting gatherings year-round.
Make it your own with The Glenwood's flexible floor plan. Just know that offerings vary by location, so please discuss our standard features and upgrade options with your community’s agent.
Floorplan


Shaina Garcia
(210) 794-8113Visiting Hours
Community Address
San Antonio, TX 78239
Davidson Homes Mortgage
Our Davidson Homes Mortgage team is committed to helping families and individuals achieve their dreams of home ownership.
Pre-Qualify NowLove the Plan? We're building it in 6 other Communities.
Community Overview
Royal Crest
Welcome to Royal Crest, an exciting new home community nestled in the heart of San Antonio, TX. Davidson Homes is proud to introduce a fresh perspective on modern living, featuring our latest collection of beautifully crafted homes at Royal Crest.
At Royal Crest, you'll enjoy the perfect blend of tranquil, scenic living with the vibrant energy of Texan culture, all while being conveniently located near the best the city has to offer. With close proximity to San Antonio International Airport, dining hotspots, outdoor recreation, and shopping centers, everything you need is just moments away. Plus, with easy access to Loop 1604, IH-35, Fort Sam Houston, and Randolph Air Force Base, commuting and exploring the region is a breeze.
Come explore the possibilities at our sales center: 6503 Lowrie Block, San Antonio, TX 78239
- Near SAT Int'l Airport
- Nearby Shopping & Dining
- Close to Loop 1604/IH-35
- Close to Ft Sam Houston
- Near to Randolph AFB
- Royal Ridge Elementary School
- White Middle School
- Roosevelt High School
- Northeast ISD
