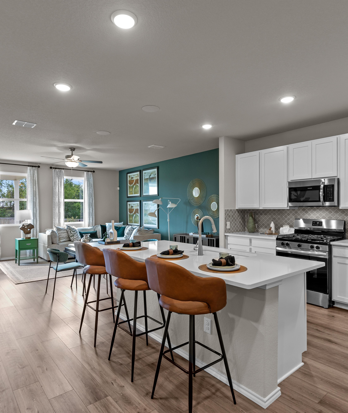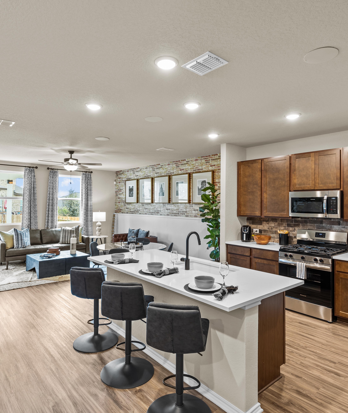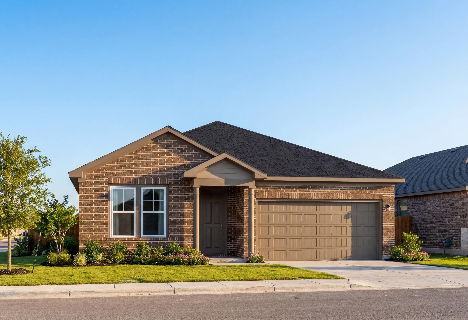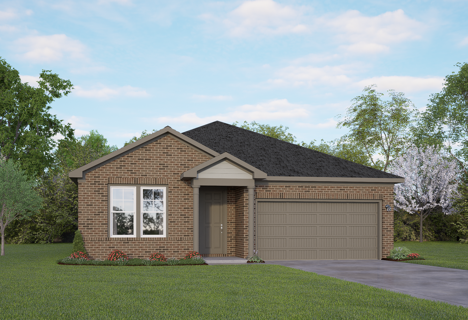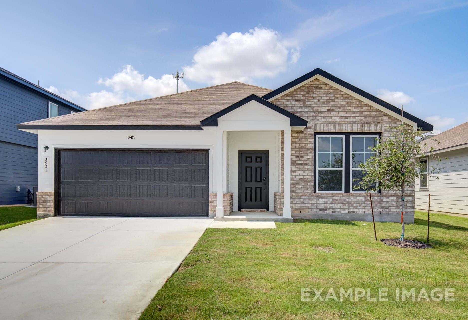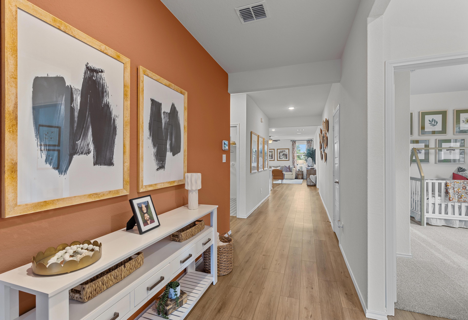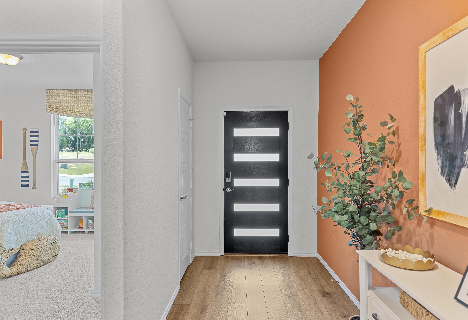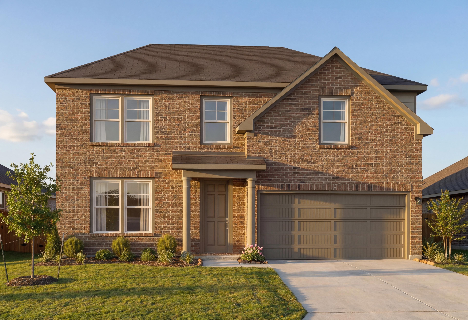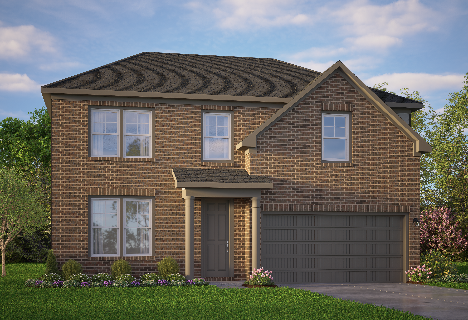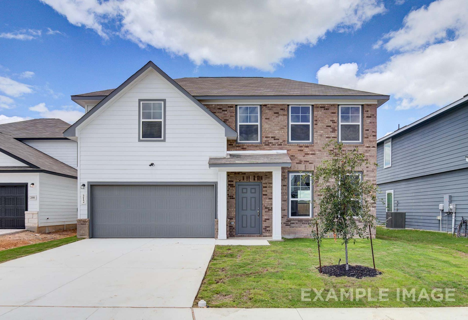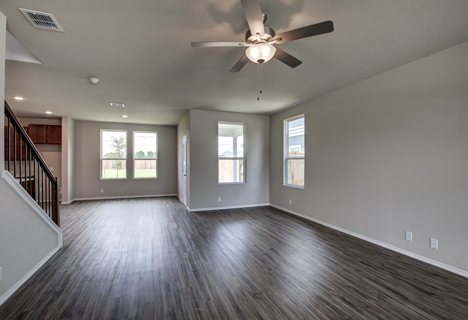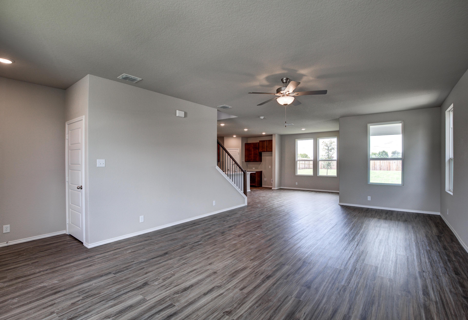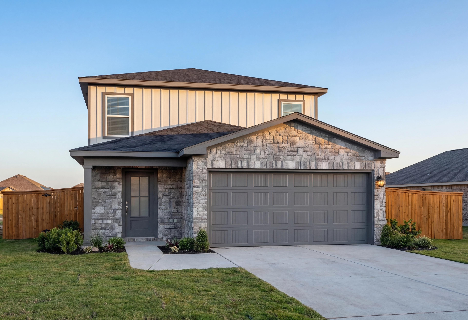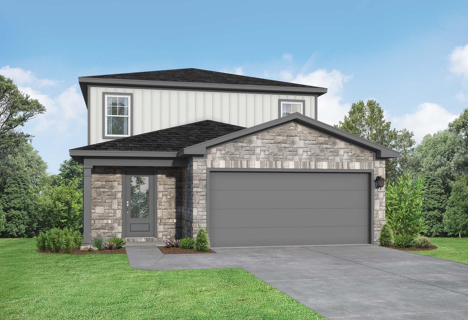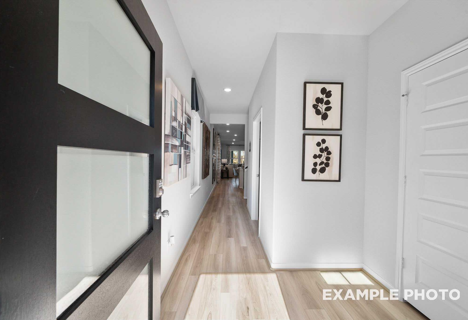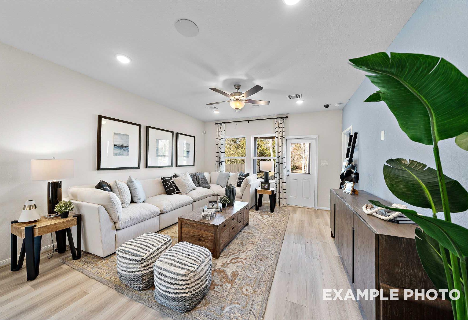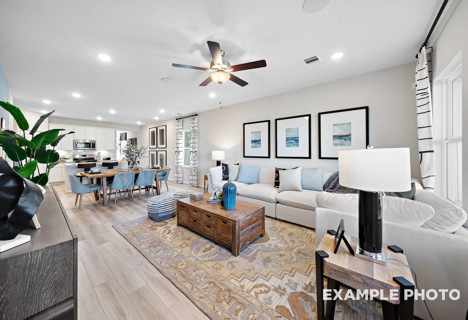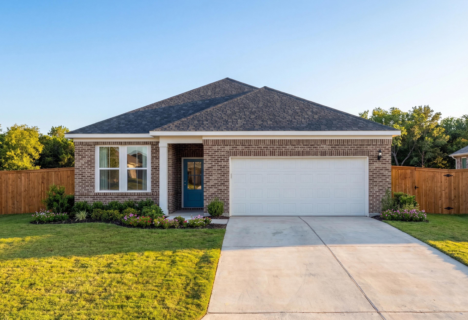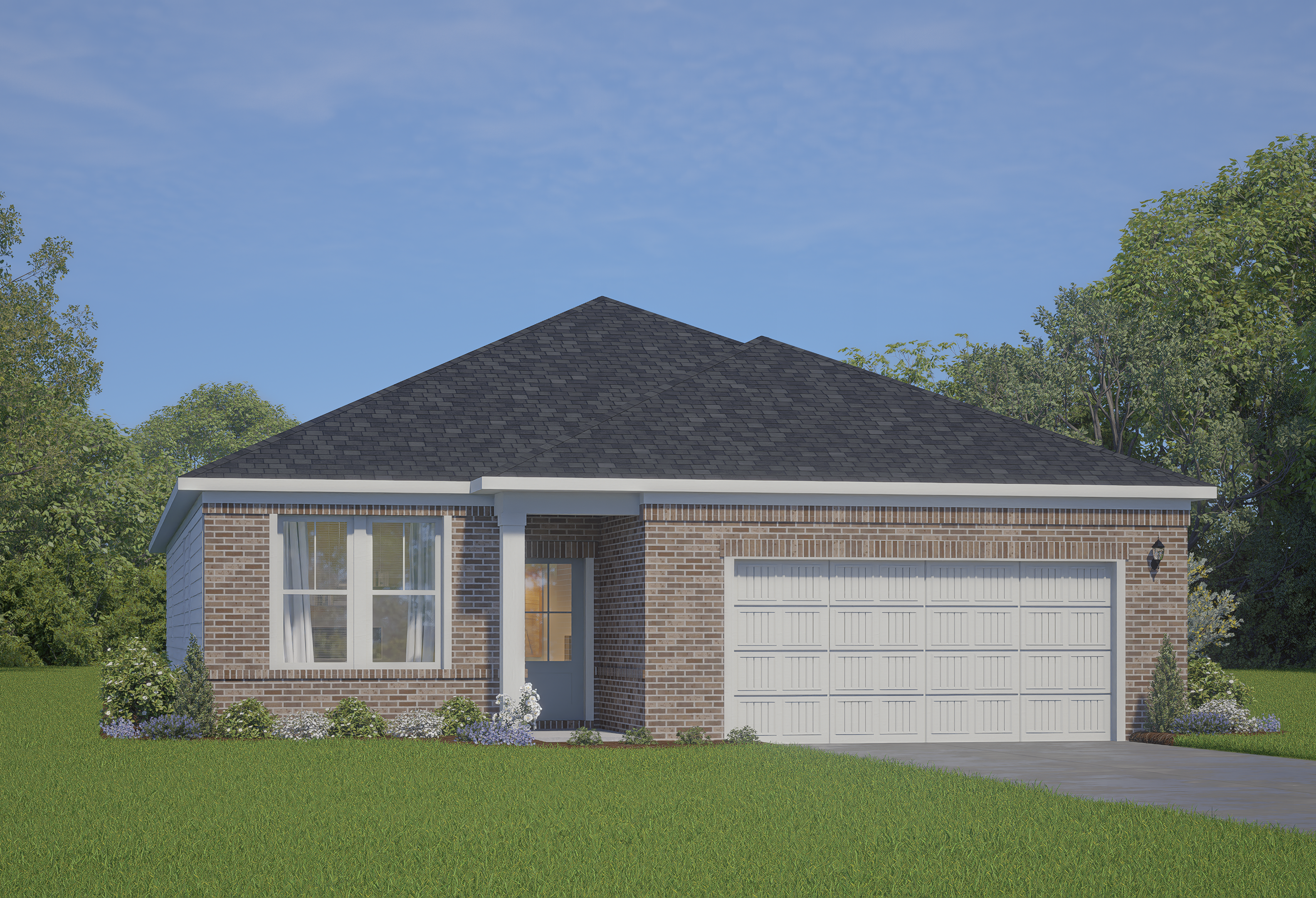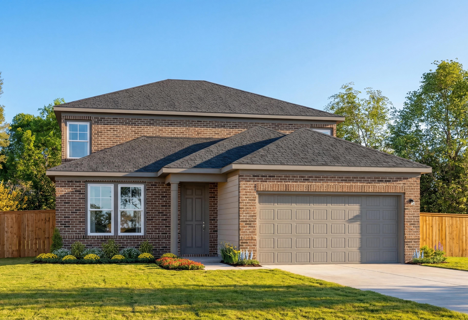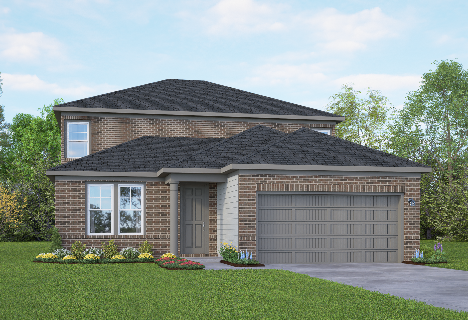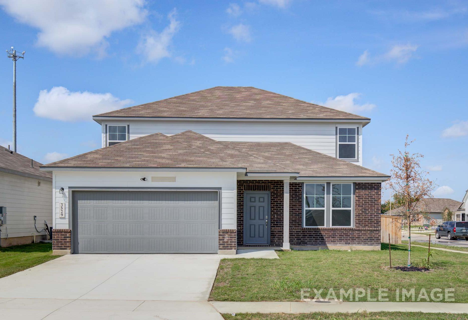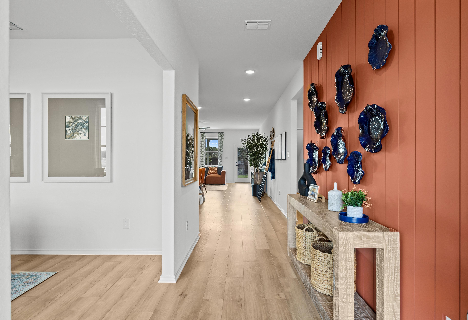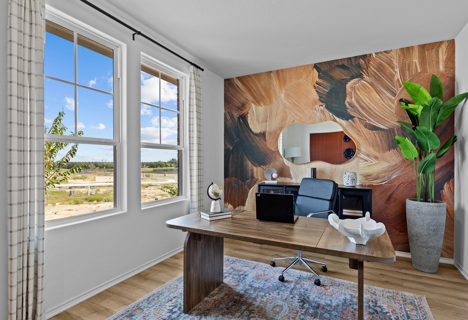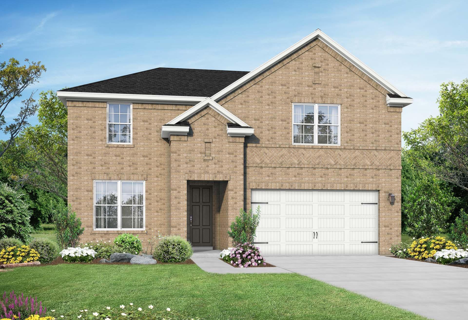Overview
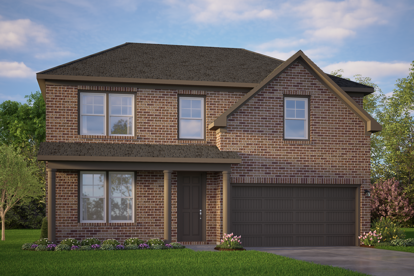
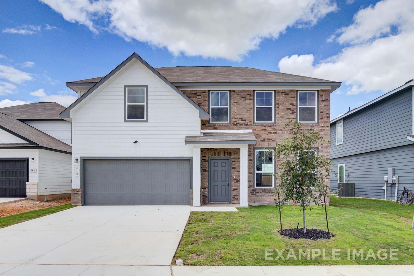
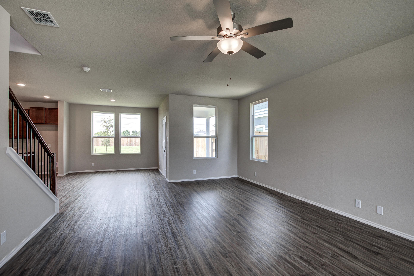
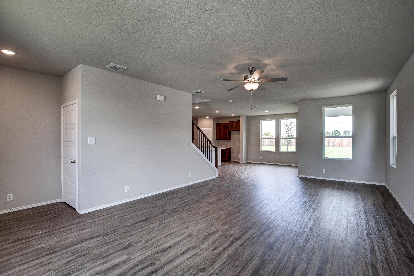
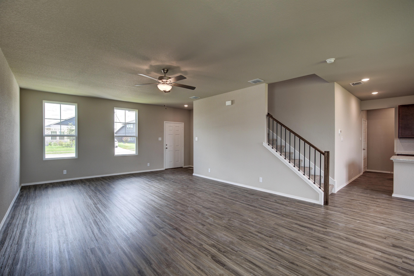
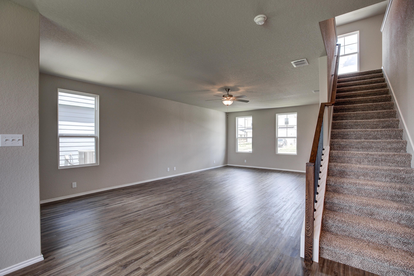
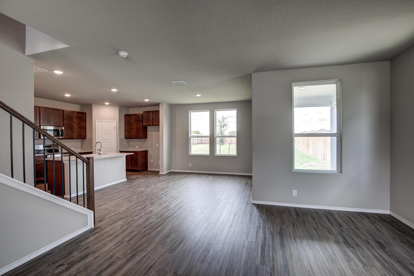
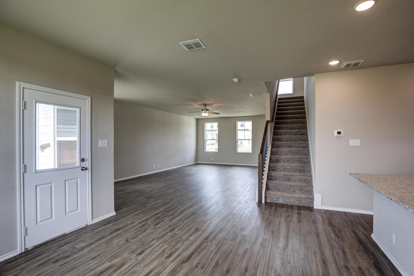
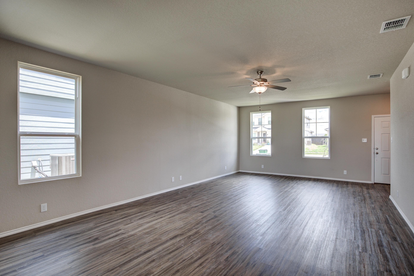
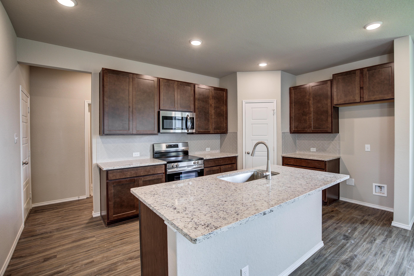
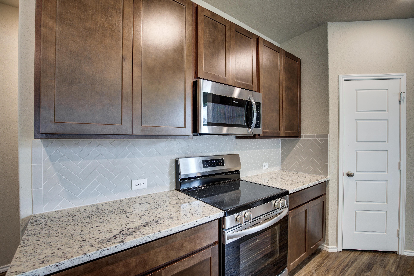
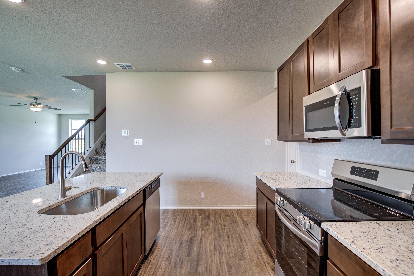
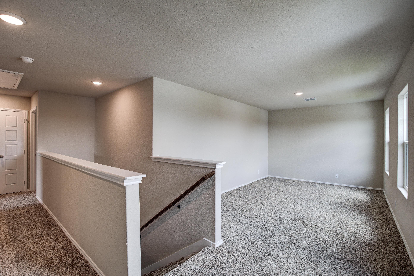
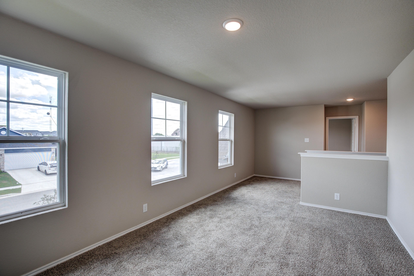
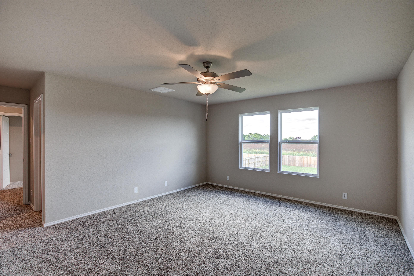
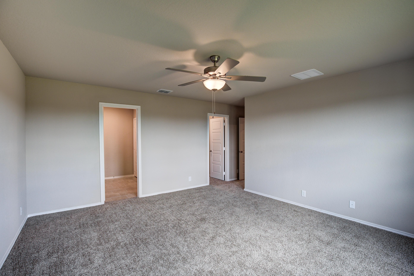
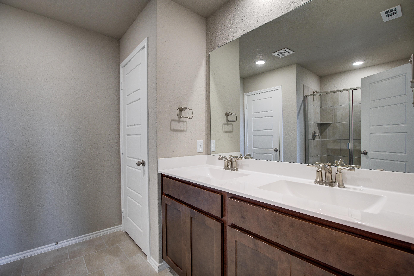
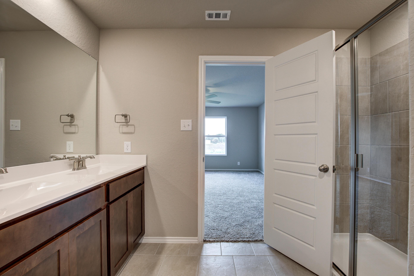
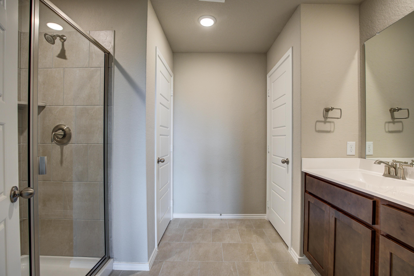
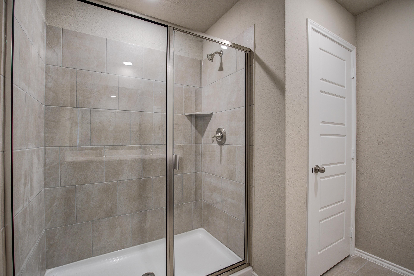
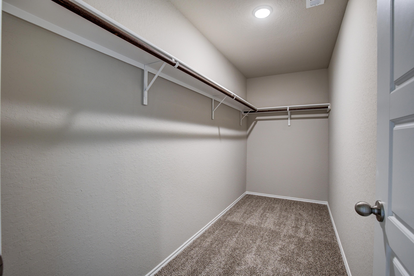
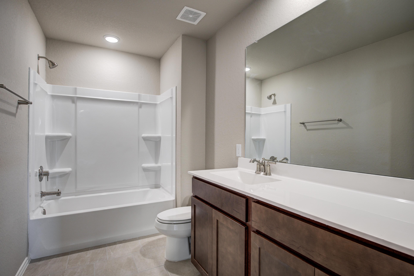
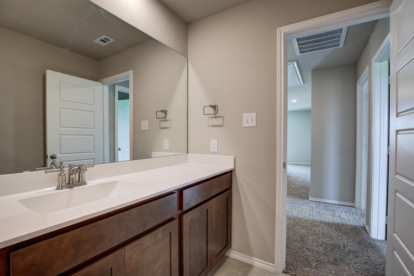
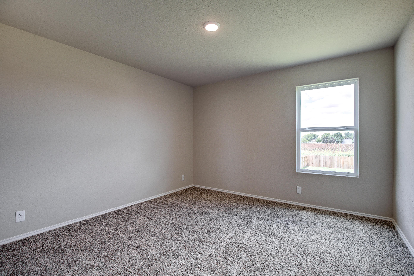
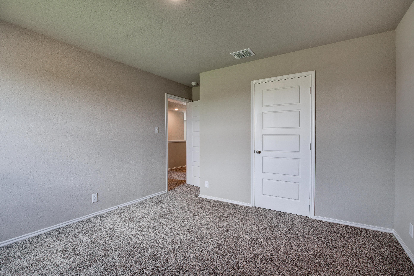
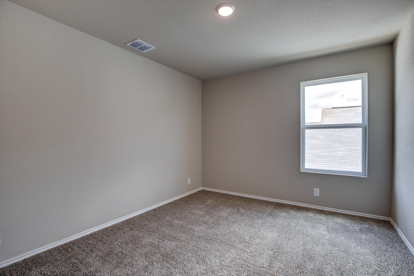
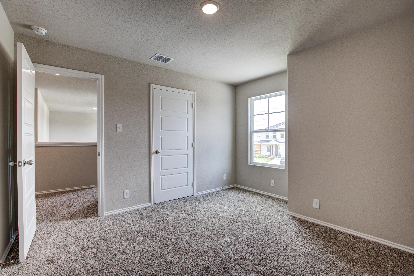
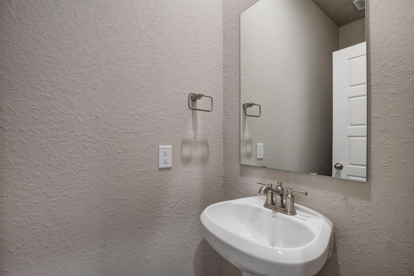
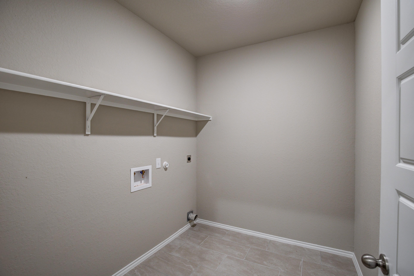
$386,990
The Murray K
Plan
Monthly PI*
/month
Community
Royal CrestCommunity Features
- Near SAT Int'l Airport
- Nearby Shopping & Dining
- Close to Loop 1604/IH-35
- Close to Ft Sam Houston
- Near to Randolph AFB
Exterior Options
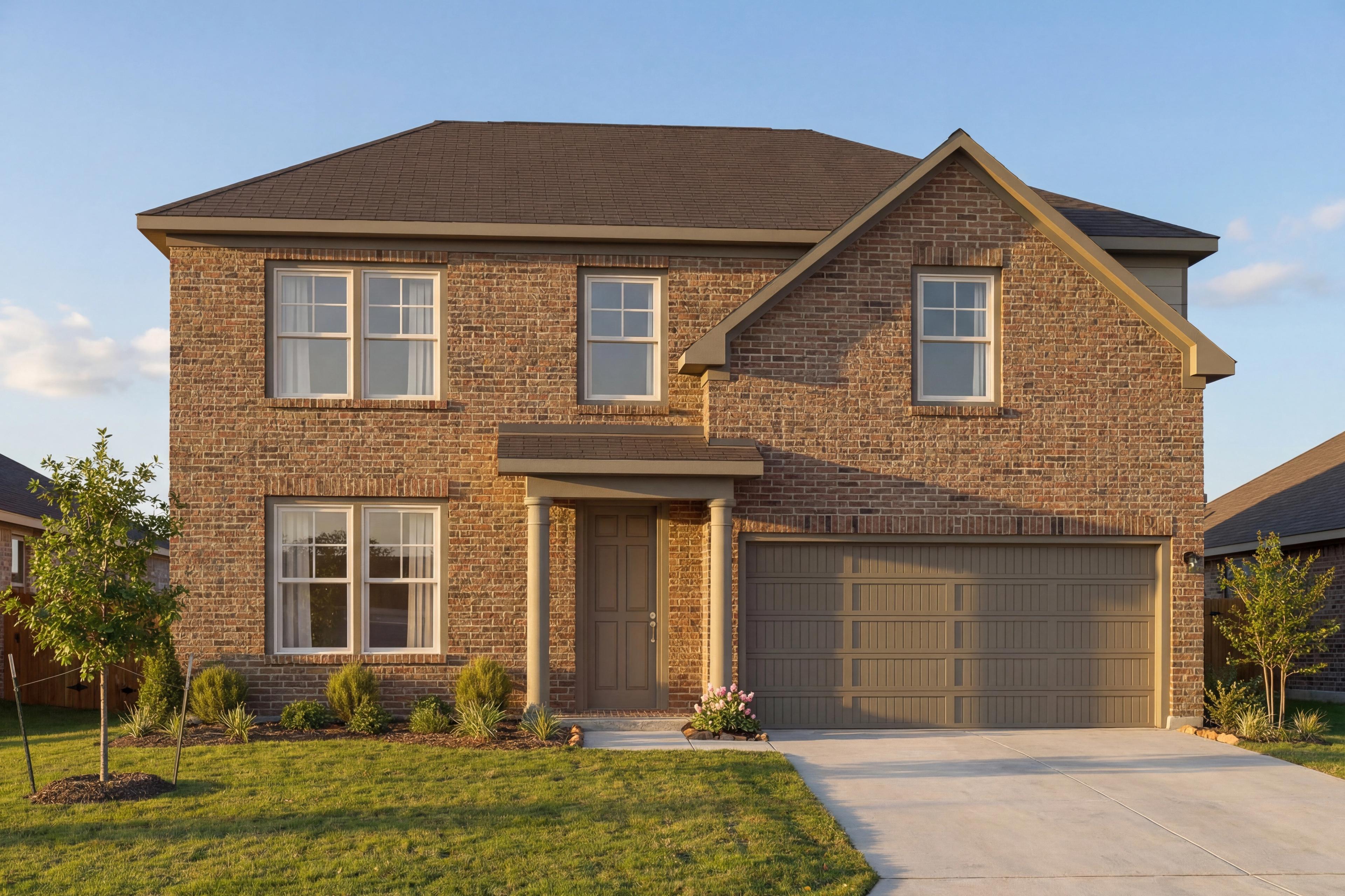
The Murray I
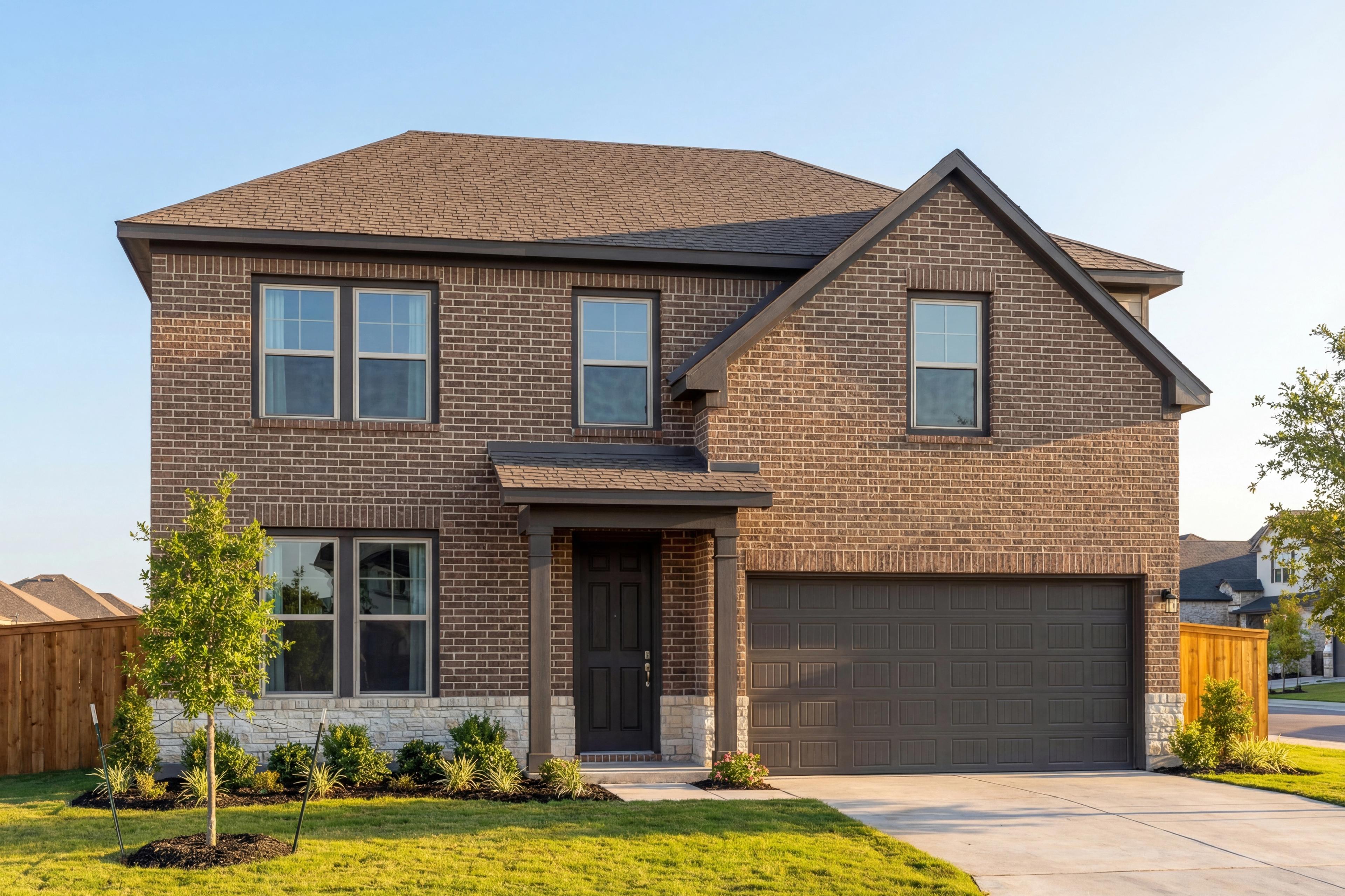
The Murray J
Description
The Murray is a spacious two-story home that boasts an open-concept floor plan perfect for modern living. The main floor features a welcoming foyer that leads to a sprawling family room, which is bathed in natural light thanks to its large windows. The family room seamlessly flows into the dining area and kitchen, creating a perfect space for entertaining guests or spending quality time with loved ones. The second floor of The Murray is dedicated to rest and relaxation, featuring a spacious versatile game room, primary suite and three additional bedrooms.
Make it your own with The Murray’s flexible floor plan. Just know that offerings vary by location, so please discuss our standard features and upgrade options with your community’s agent.
*Attached photos may include upgrades and non-standard features.
Floorplan



Shaina Garcia
(210) 794-8113Visiting Hours
Community Address
San Antonio, TX 78239
Davidson Homes Mortgage
Our Davidson Homes Mortgage team is committed to helping families and individuals achieve their dreams of home ownership.
Pre-Qualify NowLove the Plan? We're building it in 2 other Communities.
Community Overview
Royal Crest
Welcome to Royal Crest, an exciting new home community nestled in the heart of San Antonio, TX. Davidson Homes is proud to introduce a fresh perspective on modern living, featuring our latest collection of beautifully crafted homes at Royal Crest.
At Royal Crest, you'll enjoy the perfect blend of tranquil, scenic living with the vibrant energy of Texan culture, all while being conveniently located near the best the city has to offer. With close proximity to San Antonio International Airport, dining hotspots, outdoor recreation, and shopping centers, everything you need is just moments away. Plus, with easy access to Loop 1604, IH-35, Fort Sam Houston, and Randolph Air Force Base, commuting and exploring the region is a breeze.
Come explore the possibilities at our sales center: 6503 Lowrie Block, San Antonio, TX 78239
- Near SAT Int'l Airport
- Nearby Shopping & Dining
- Close to Loop 1604/IH-35
- Close to Ft Sam Houston
- Near to Randolph AFB
- Royal Ridge Elementary School
- White Middle School
- Roosevelt High School
- Northeast ISD
