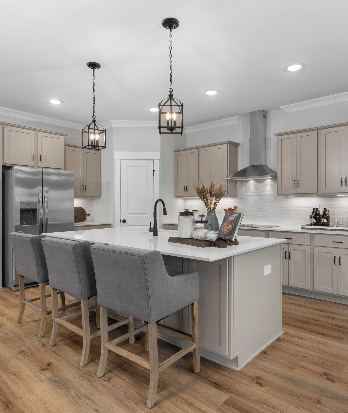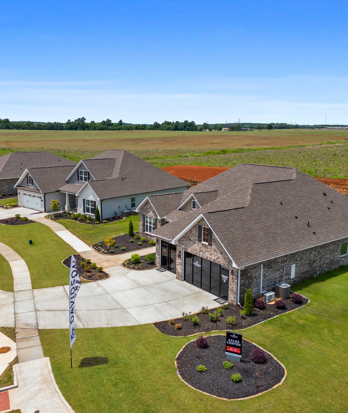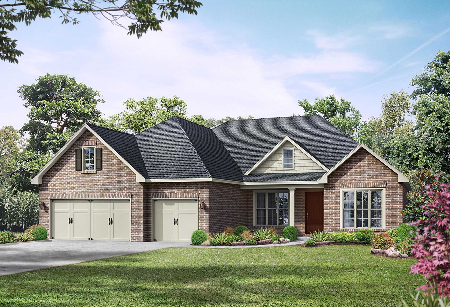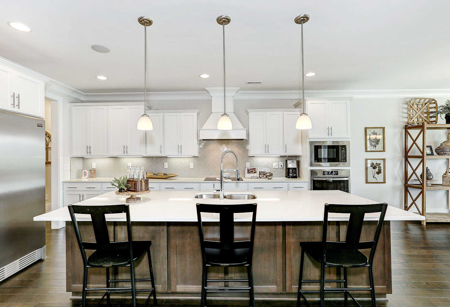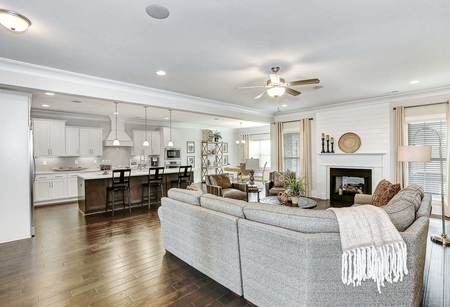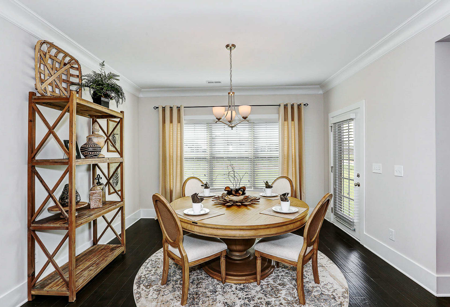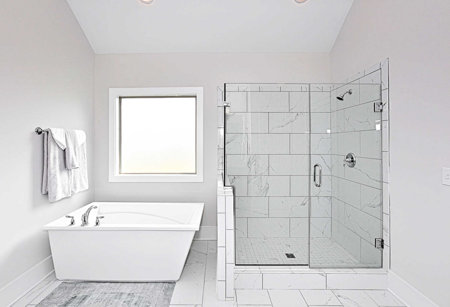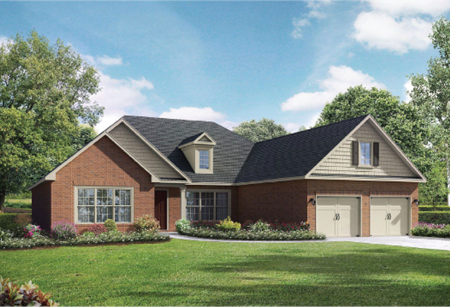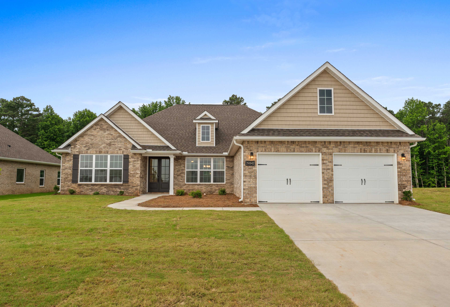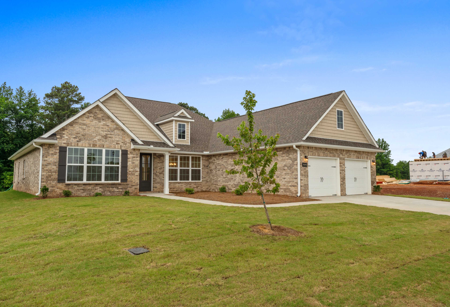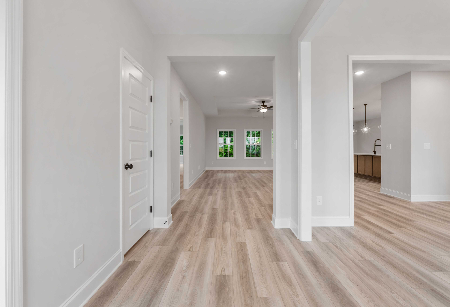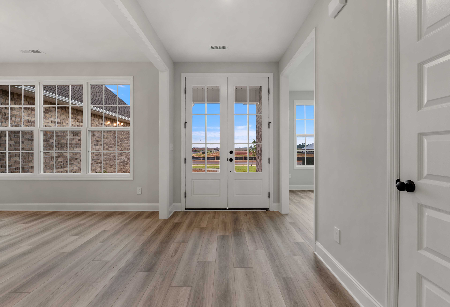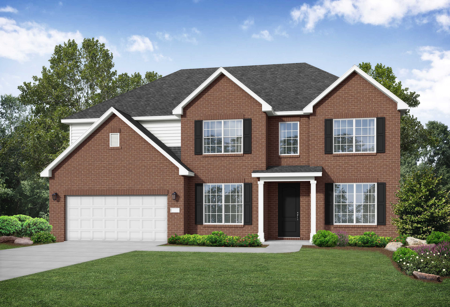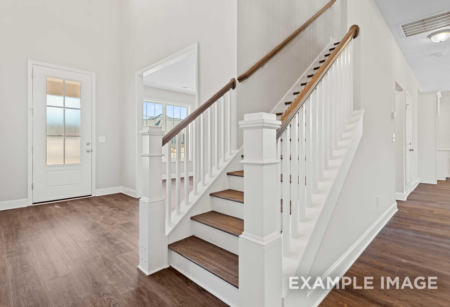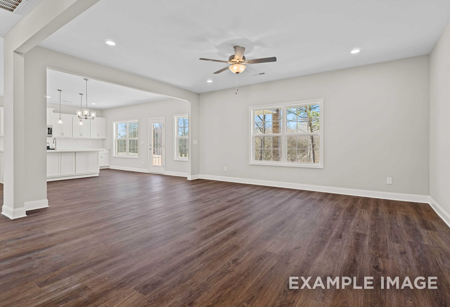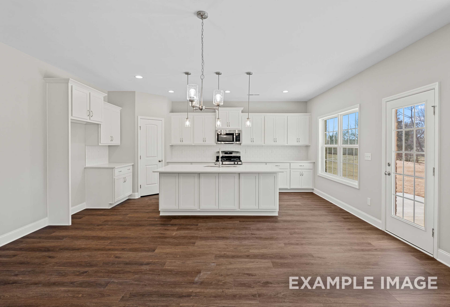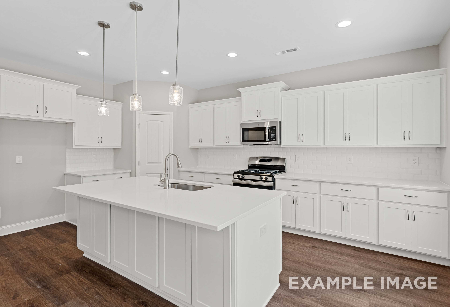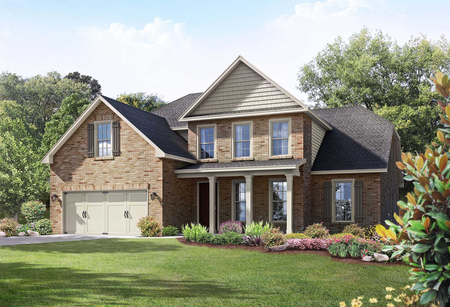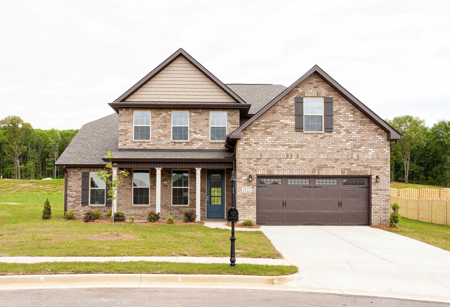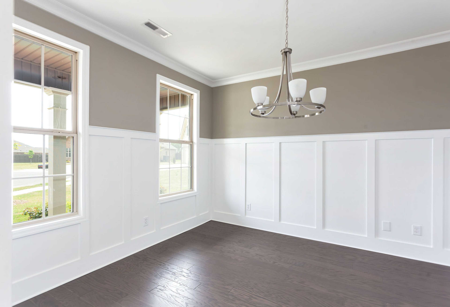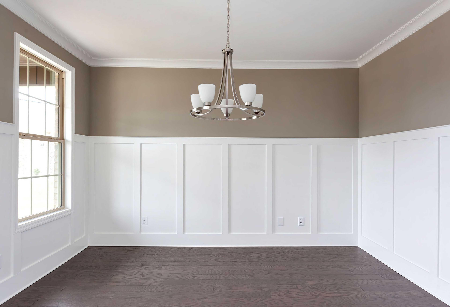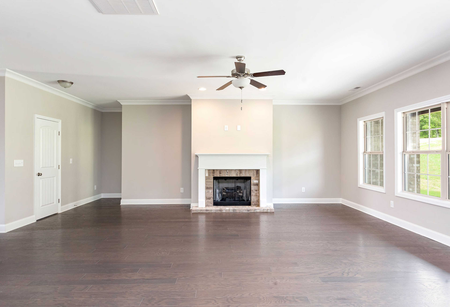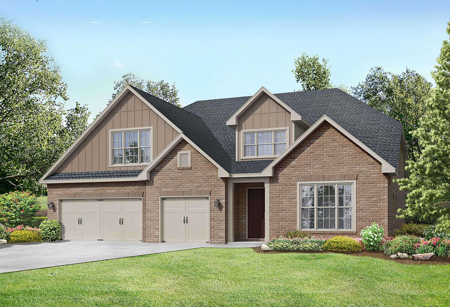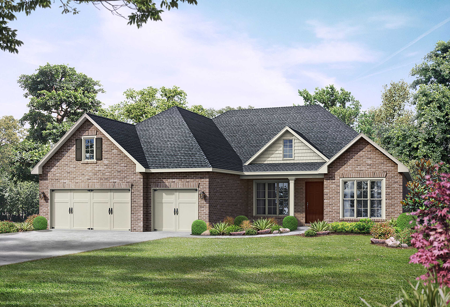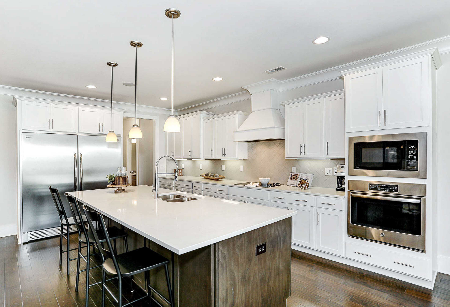Overview
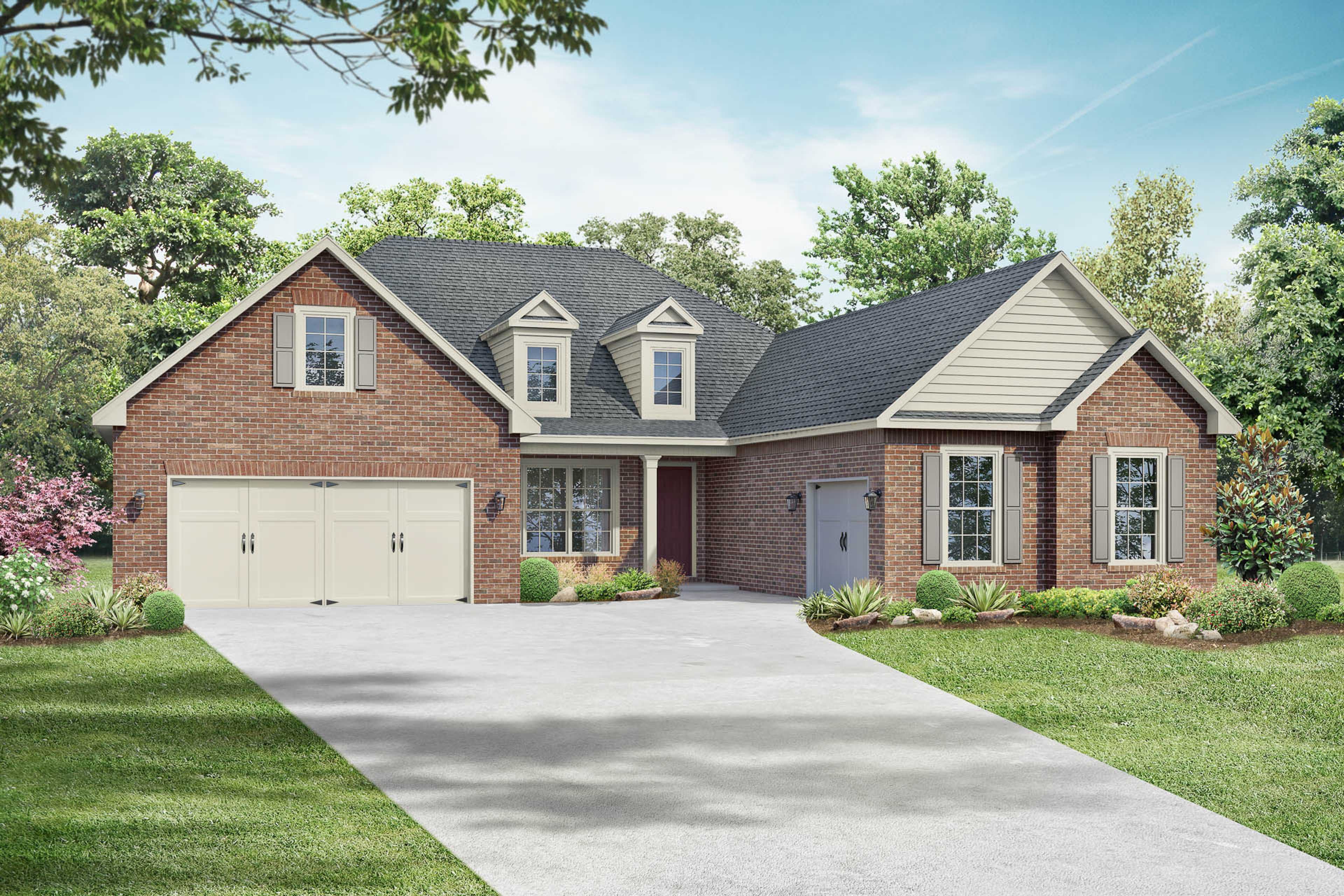
$418,900
The Valencia
Plan
Monthly PI*
/month
Community
BriercreekCommunity Features
- Standard 3-car Garages
- Large Homesites Available
- Bonus Room Options
- Near Colonial Golf Course
- Great Public School District
- Community Ponds
Description
Entering through The Valencia’s foyer, guests quickly discover an elegant dining room as they head toward the family room’s open layout. The kitchen features an oversized island, plenty of counterspace and a massive pantry.
A lovely covered porch is perfect for entertaining guests (or for barbecues!), and the home office offers a lovely escape. Discover the Master Suite, filled with natural light and a spacious Master Bath (which features a vaulted ceiling). The adjacent walk-in closet is huge, and it’s not the only one. Nearly all the bedrooms have walk-in closets as there’s plenty of space for everyone in The Valencia.
Make it your own with The Valencia’s flexible floor plan, featuring an additional bonus room and optional tray ceilings in the Master Bedroom. Just know that offerings vary by location, so please discuss our standard features and upgrade options with your community’s agent.
Explore the iGuide tour HERE!
*Attached photos may include upgrades and non-standard features.
Floorplan


Kara Crowe
(256) 203-5339Visiting Hours
Community Address
Meridianville, AL 35759
Davidson Homes Mortgage
Our Davidson Homes Mortgage team is committed to helping families and individuals achieve their dreams of home ownership.
Pre-Qualify NowLove the Plan? We're building it in 2 other Communities.
Community Overview
Briercreek
Welcome to Briercreek, a scenic Davidson Homes community in Meridianville, AL, where we are now selling! This stunning community features our executive floor plan lineup, designed with upscale finishes, flexible spaces, and modern convenience.
Homes at Briercreek offer standard 3-car garages, bonus room options, and up to 6 bedrooms—ideal for growing families or those who need extra space. You'll find large homesites with beautiful countryside views, as well as community ponds that add natural charm to your everyday living.
Each home is thoughtfully crafted with elegant quartz countertops, premium finishes, and spacious layouts, including both 1- and 2-story designs. Many plans include home office options and main-level primary suites for maximum comfort and flexibility.
Located near the Colonial Golf Course and just 20 minutes from downtown Huntsville, Briercreek offers both tranquility and convenience. It’s also situated in a highly rated public school district, making it a great place to call home for families.
Come experience the best of Meridianville living. Tour Briercreek today and find the perfect home to match your lifestyle.
- Standard 3-car Garages
- Large Homesites Available
- Bonus Room Options
- Near Colonial Golf Course
- Great Public School District
- Community Ponds
- Madison County School District
- Lynn Fanning Elementary School
- Moores Mill Intermediate
- Meridianville Middle School
- Hazel Green High School
