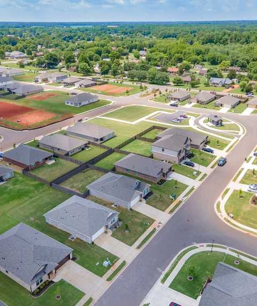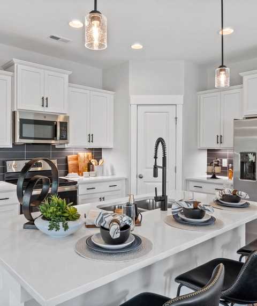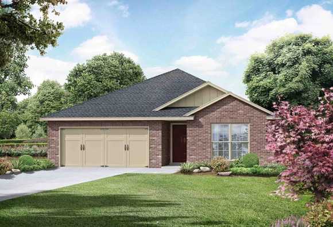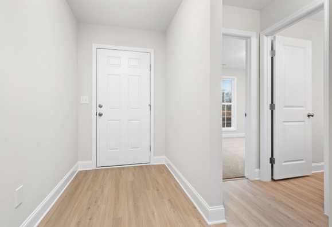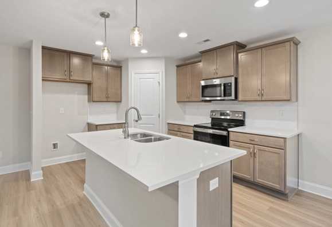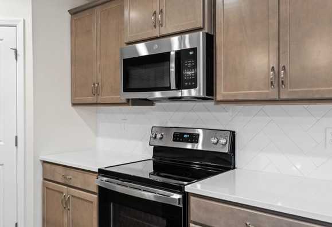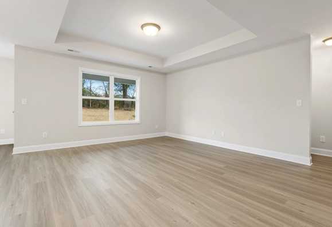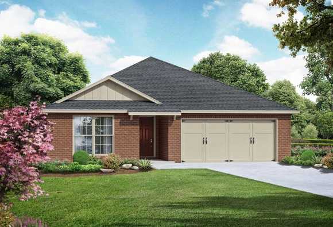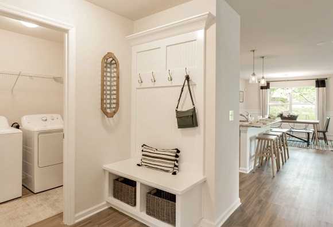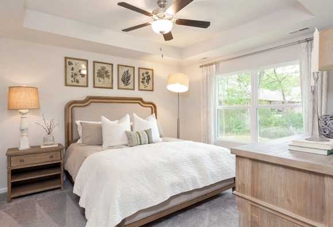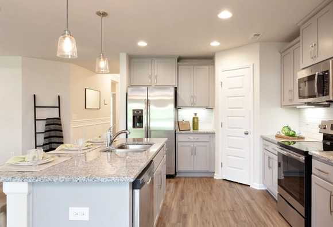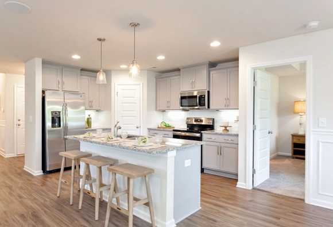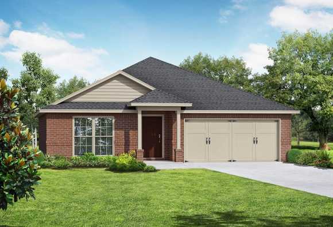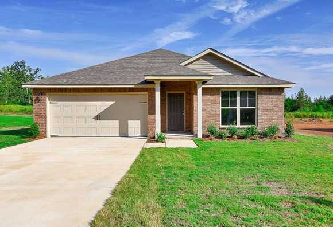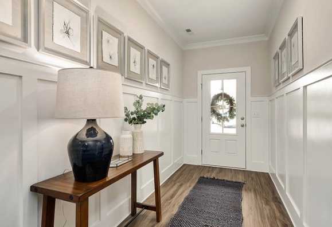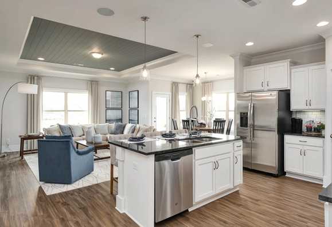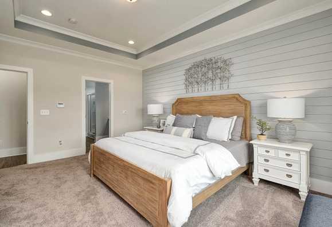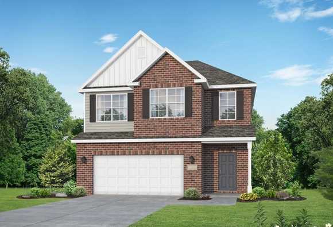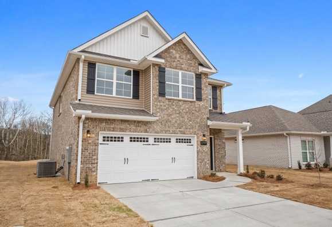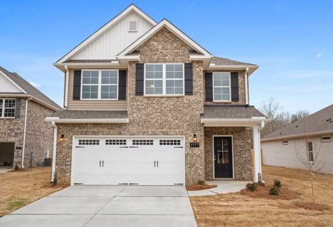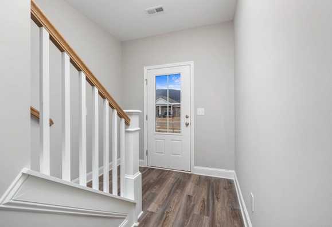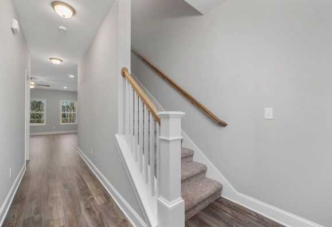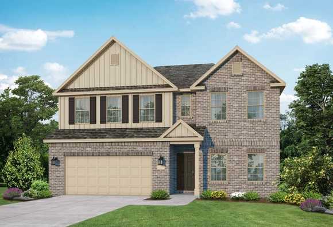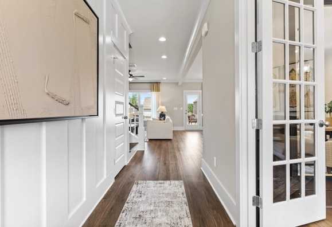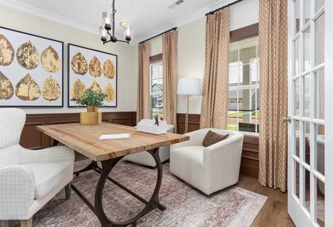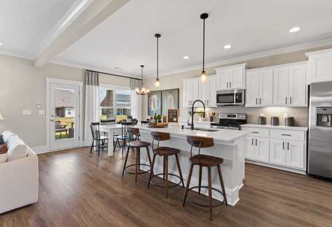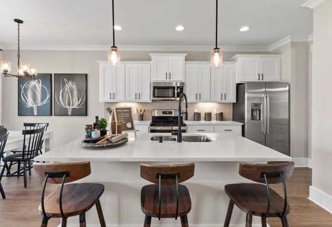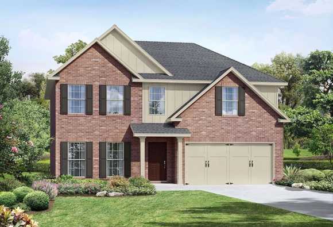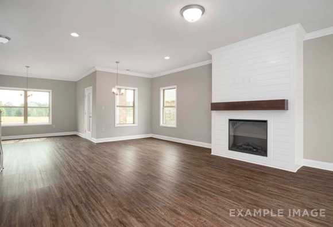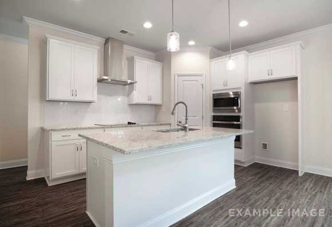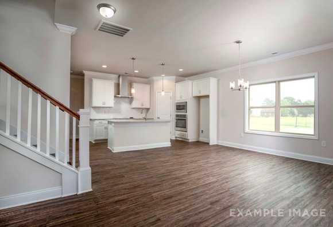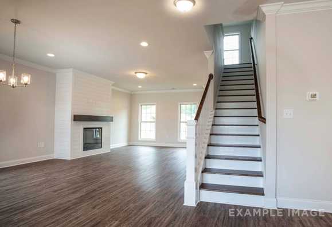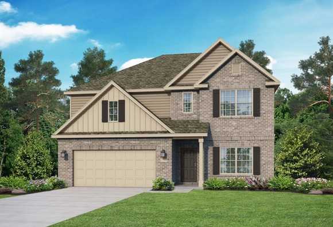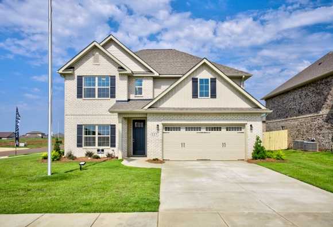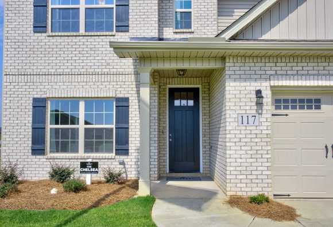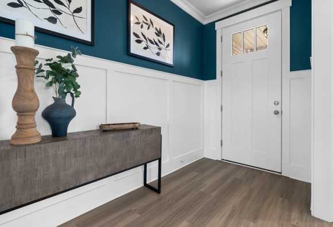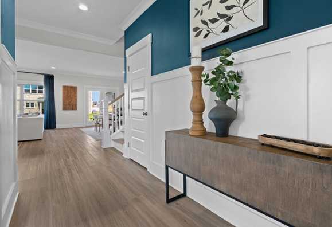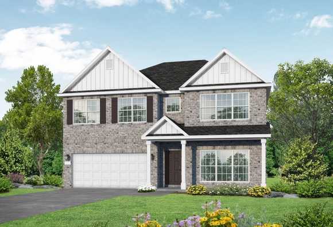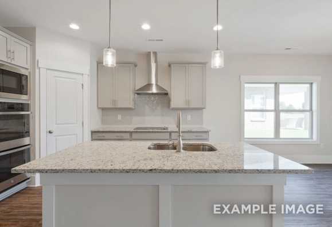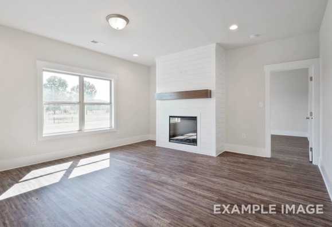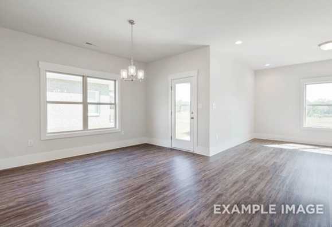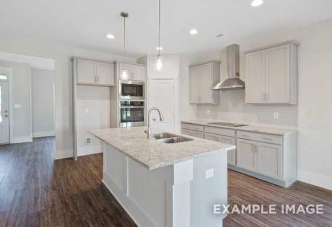Overview

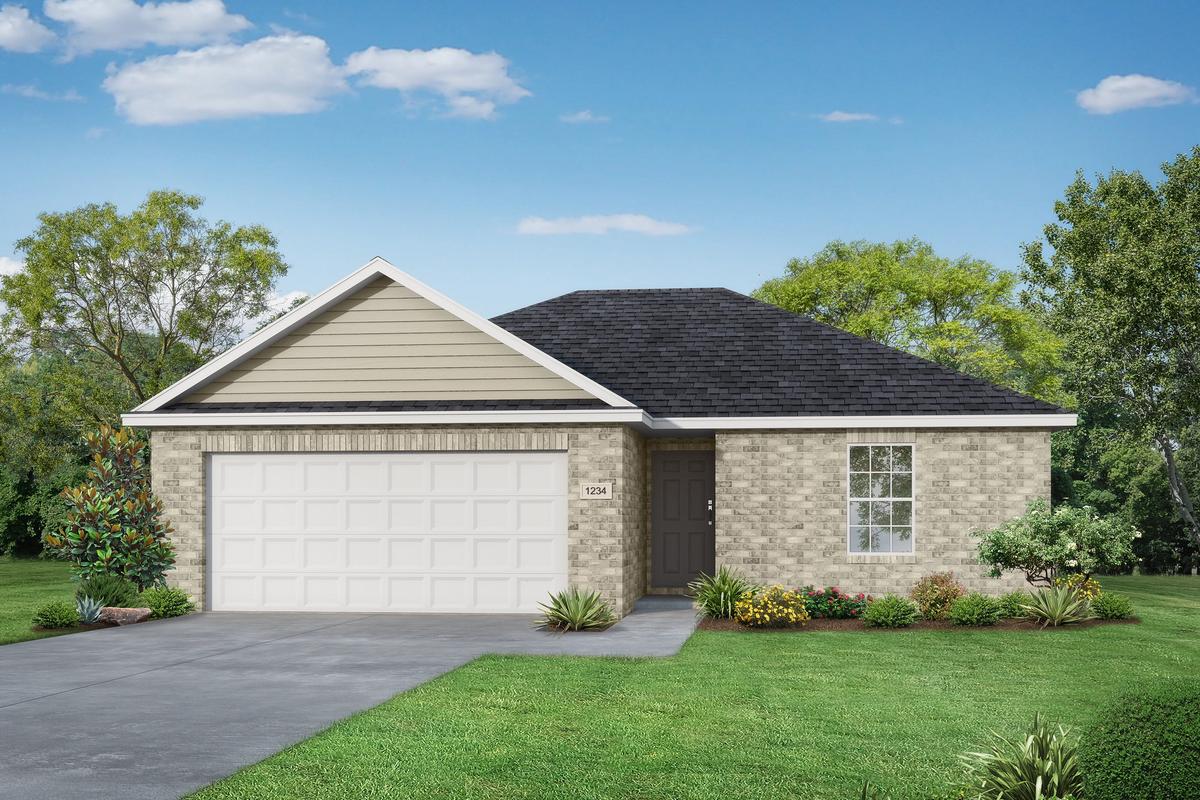
$249,900
The Butler
Plan
Community
Walker's HillCommunity Features
- 3-car Garage Options
- Outstanding Public Schools
- Waterview Homesites Available
- Quartz Countertops
- Convenient Location to 231/431
- Near Public Golf Course
Description
"The Butler" is a gracefully designed 1,299 square foot floor plan, blending comfort with efficiency. Its open floor plan unites the living, dining, and kitchen areas, creating an inviting space ideal for family life and entertaining. The kitchen, modern and well-equipped, leads into a cozy breakfast room, suitable for everyday dining.
The layout includes three bedrooms; the master bedroom features an en-suite bathroom for privacy and ease. The other two bedrooms, adaptable for various needs, share a second bathroom. A utility room adds to the home's practicality, offering laundry and storage solutions.
Completing this home is the spacious 2-car garage and serene patio. "The Butler" is a fine example of a floor plan that meets modern living demands, providing a mix of open and private spaces in a modest yet elegant setting.
*Attached photos may include upgrades and non-standard features.
Floorplan


Kara Crowe
(256) 449-1990Visiting Hours
Community Address
Meridianville, AL 35759
Disclaimer: This calculation is a guide to how much your monthly payment could be. It includes property taxes and HOA dues. The exact amount may vary from this amount depending on your lender's terms.
Davidson Homes Mortgage
Our Davidson Homes Mortgage team is committed to helping families and individuals achieve their dreams of home ownership.
Pre-Qualify NowLove the Plan? We're building it in 8 other Communities.
Community Overview
Walker's Hill
Welcome to Walker’s Hill, a scenic Davidson Homes community in Meridianville, AL. Here, you’ll find the perfect blend of peaceful living and everyday convenience, with downtown Huntsville just 15 minutes away.
Enjoy nearby outdoor attractions like Sharon Johnston Park, Colonial Golf Course, Tate Farms, and kayaking on the Flint River. With access to top-rated schools—including Lynn Fanning Elementary, Mooresville Intermediate, Meridianville Middle, and Hazel Green High—Walker’s Hill is ideal for families looking for a strong educational foundation.
Our thoughtfully designed single-family homes feature open-concept layouts, quartz countertops, stainless steel appliances, and many sought-after features included. Choose from a variety of plans, including Davidson’s popular Shelby and Chelsea floor plans, tailored to fit your lifestyle.
Experience quality craftsmanship, stylish finishes, and a welcoming neighborhood in one of Meridianville’s most desirable communities. Schedule your tour today and find your perfect home in Walker’s Hill.
To explore a 360 panoramic aerial view of Davidson Home's new Walker's Hill community, click here!
- 3-car Garage Options
- Outstanding Public Schools
- Waterview Homesites Available
- Quartz Countertops
- Convenient Location to 231/431
- Near Public Golf Course
- Madison County School District
- Lynn Fanning Elementary School
- Moores Mill Intermediate
- Meridianville Middle School
- Hazel Green High School



