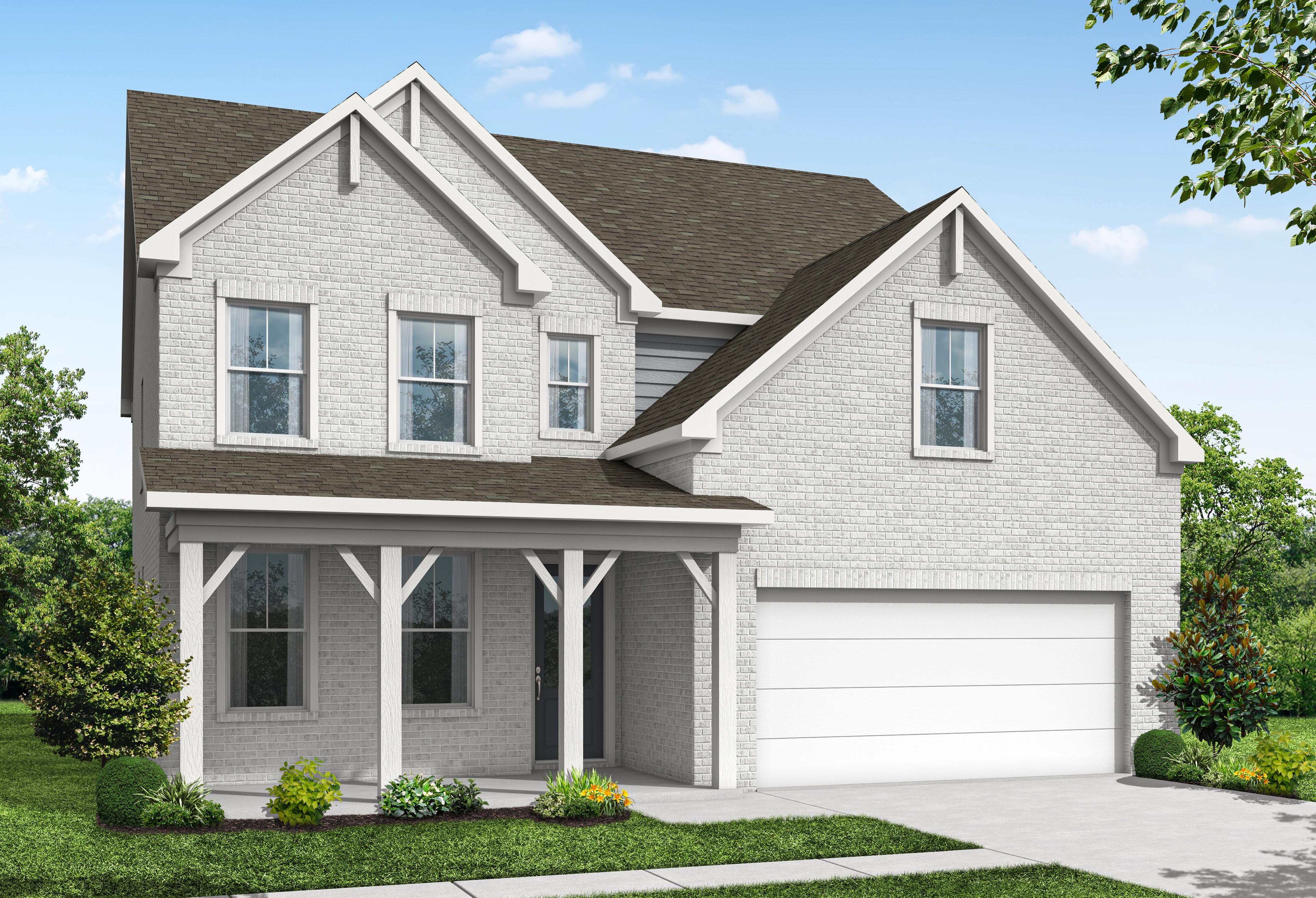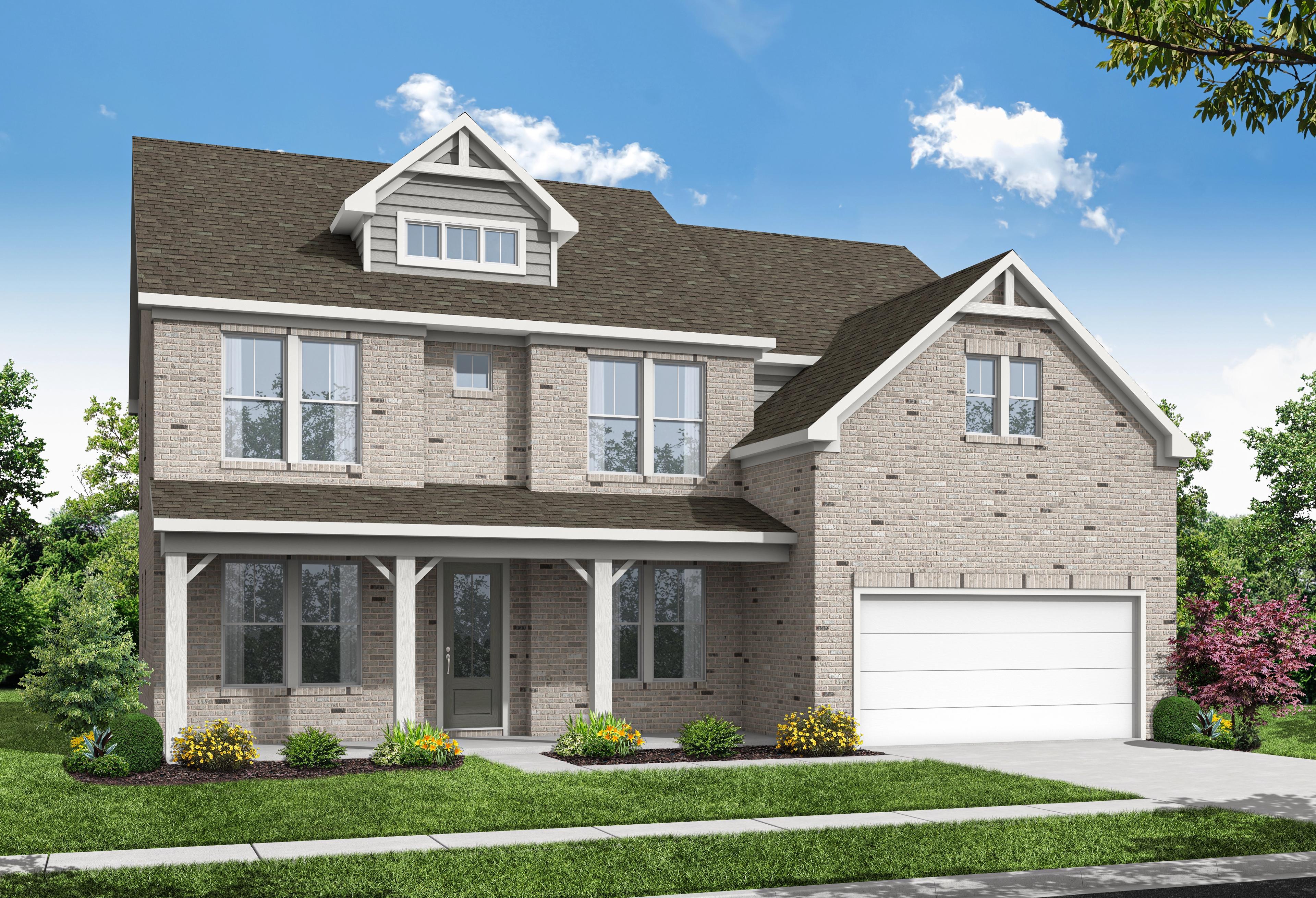Overview
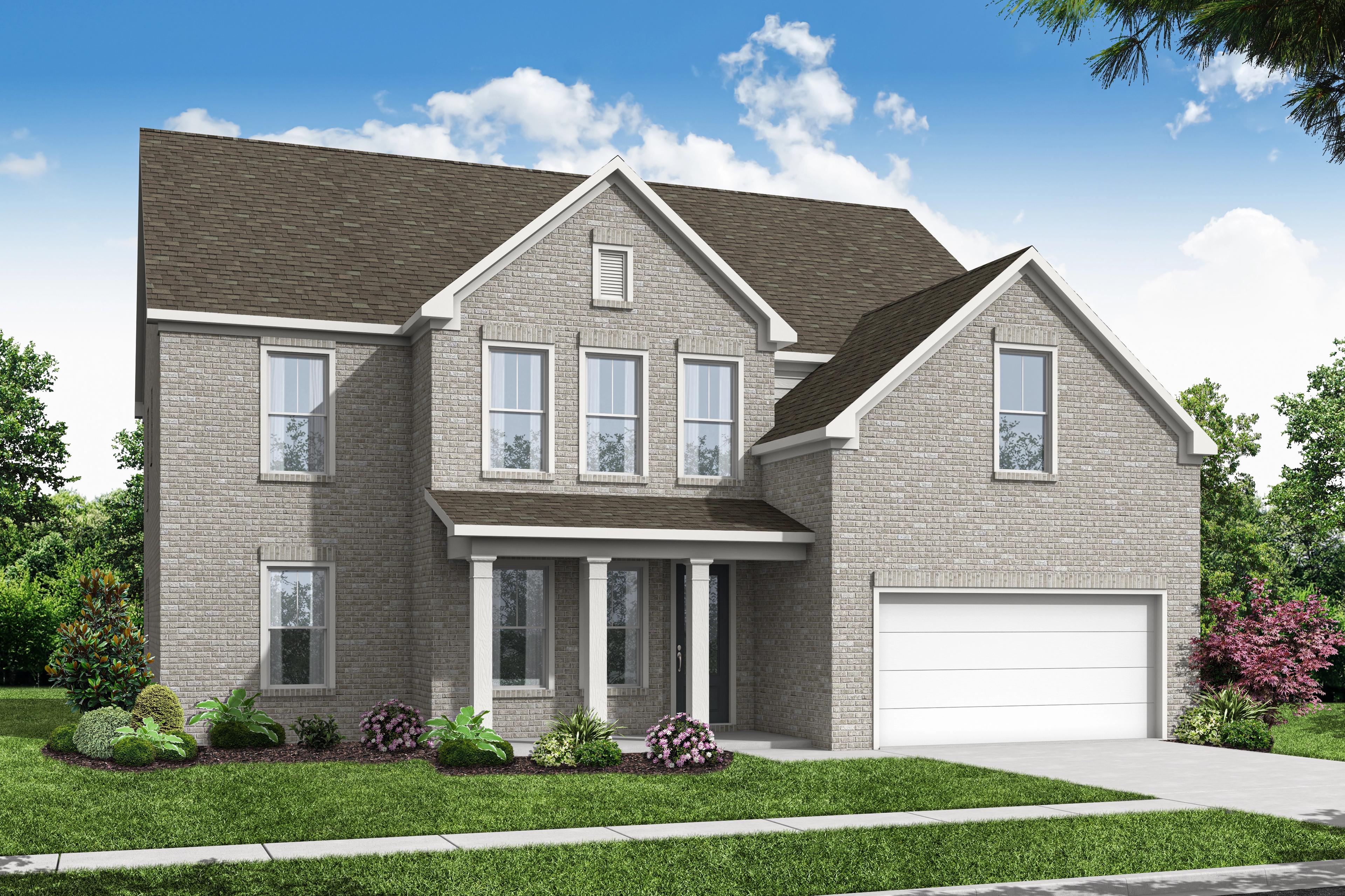
$683,900
The Hampton B
Plan
Monthly PI*
/month
Community
Melody Lakeside EstatesCommunity Features
- 22 Homesites
- 3 Single-Family Plans
- 3-Sided Brick
- 3-Car Garages Available
- Basements Available
- Excellent Schools
- Near Lake Lanier
Exterior Options
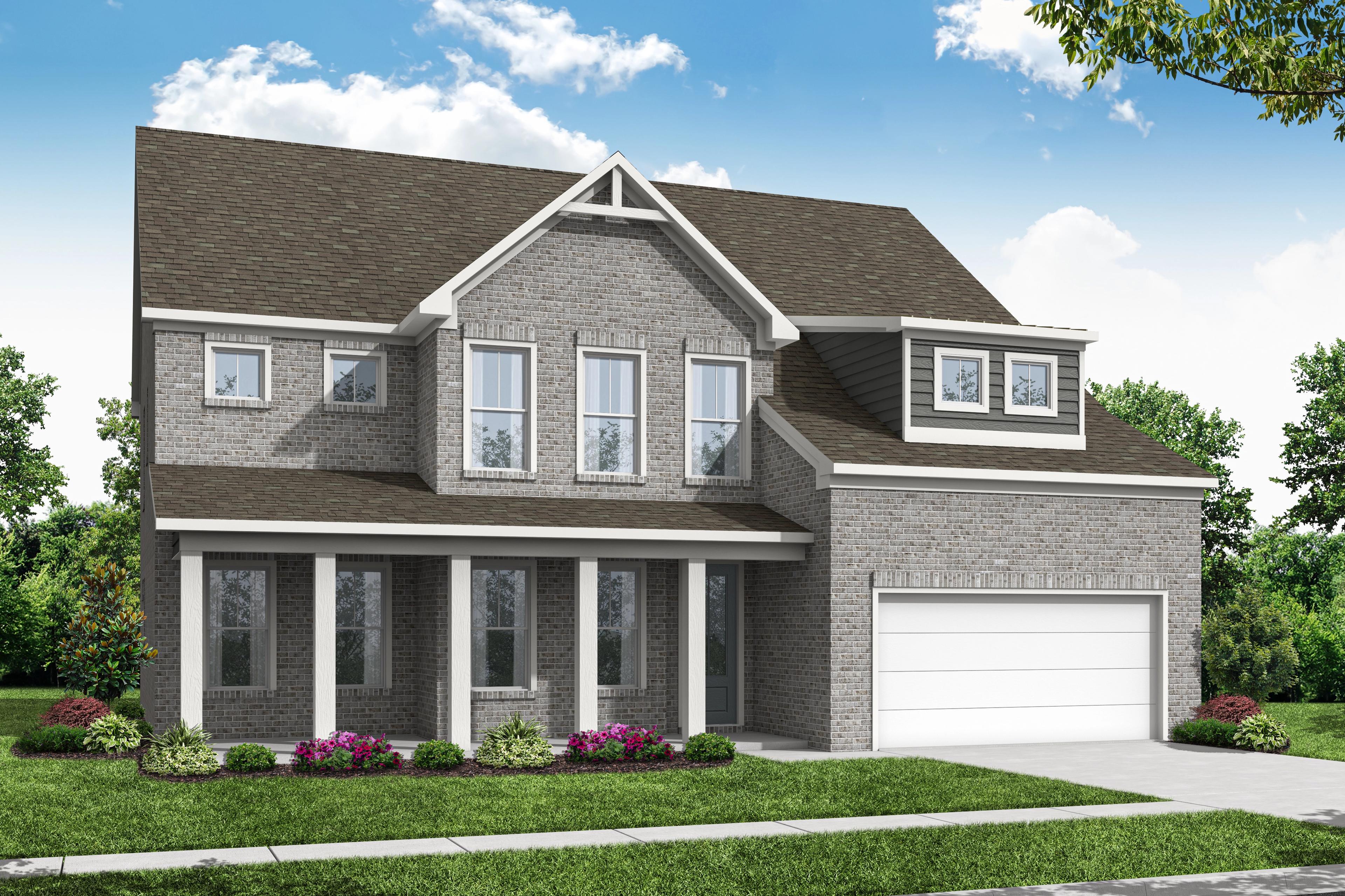
The Hampton C
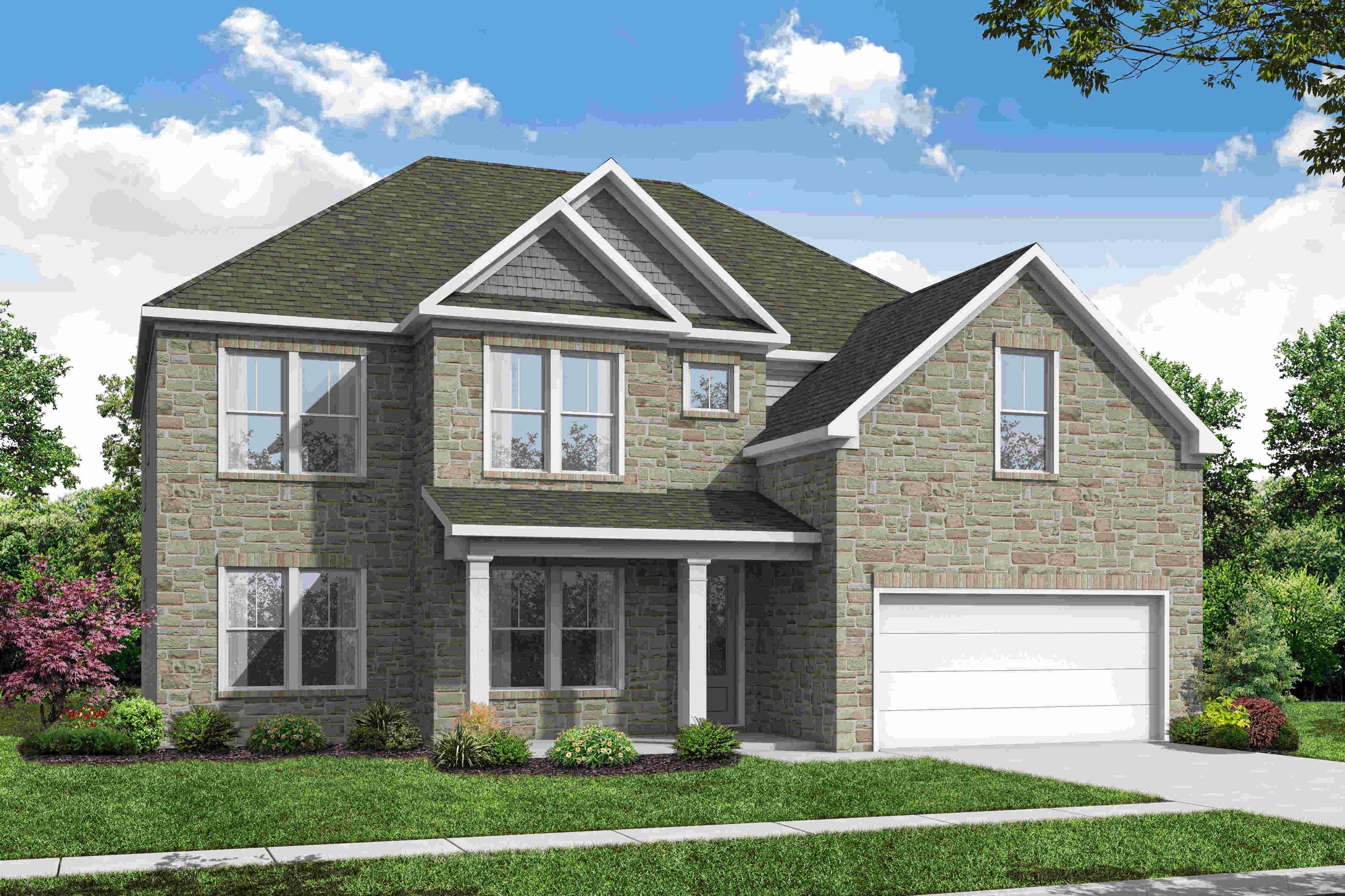
The Hampton A
Description
Welcome to the exceptional Hampton plan, that perfectly balances comfort and functionality. As you enter, you'll discover a private guest retreat on the first floor, thoughtfully designed with its own full bath. The heart of the home features an open-concept kitchen that seamlessly flows into the family and dining rooms, creating an inviting space for gatherings and daily living.
Upstairs, a versatile loft area offers additional living space, ideal for relaxation or play. The large owner's suite provides a serene escape, complete with ample space and luxurious touches. This home also includes a total of four well-appointed bedrooms and three and a half baths, ensuring plenty of room for everyone.
Floorplan






Bethanni Sundholm
(678) 343-2411Visiting Hours
Community Address
Buford, GA 30518
Davidson Homes Mortgage
Our Davidson Homes Mortgage team is committed to helping families and individuals achieve their dreams of home ownership.
Pre-Qualify NowCommunity Overview
Melody Lakeside Estates
Discover Melody Lakeside Estates by Davidson Homes – a boutique collection of just 22 homes in the heart of charming Buford, GA. These elegant, three-sided brick residences sit on spacious ¼-acre+ homesites, giving you the freedom to create your ideal home in the perfect setting—or choose from our thoughtfully designed move-in ready options.
With floor plans ranging from 2,655 to 3,577 sq. ft., each home offers flexible layouts with main-level guest suites, soaring two-story family rooms, and large backyards—ideal for families of all sizes. Eight basement homesites are also available for even more space and personalization, letting you craft the home and lifestyle that truly fit your needs.
Enjoy quiet, tree-lined streets with sidewalks and a welcoming, close-knit community atmosphere. Just minutes from Lake Lanier, downtown Buford, and Sugar Hill Golf Club, Melody Lakeside Estates combines natural beauty with convenient access to top-rated schools and sought-after local amenities.
Whether you want to build your dream home from the ground up or move in right away, Melody Lakeside Estates offers the perfect opportunity. Schedule your tour today and start creating your ideal home.
- 22 Homesites
- 3 Single-Family Plans
- 3-Sided Brick
- 3-Car Garages Available
- Basements Available
- Excellent Schools
- Near Lake Lanier
