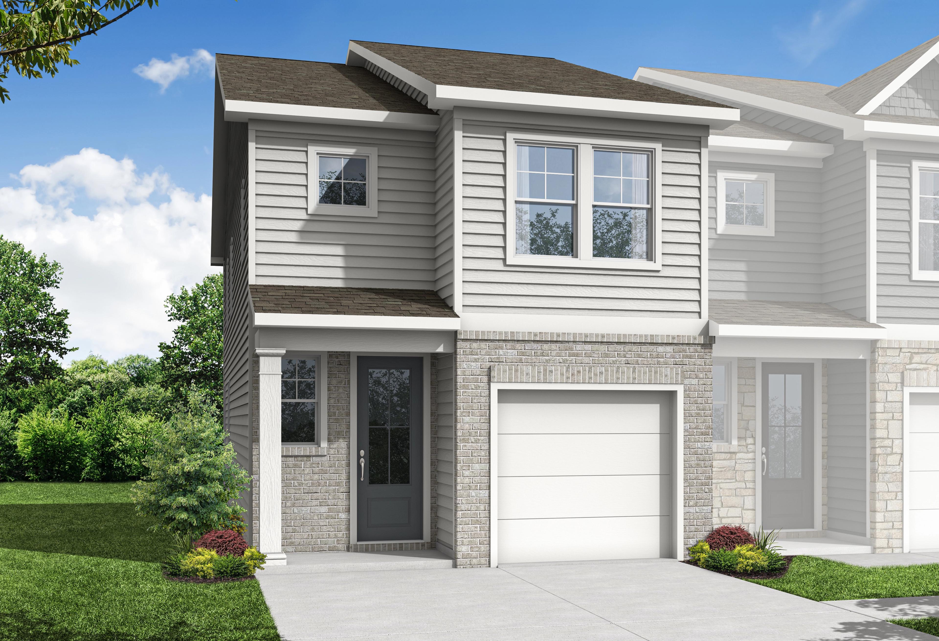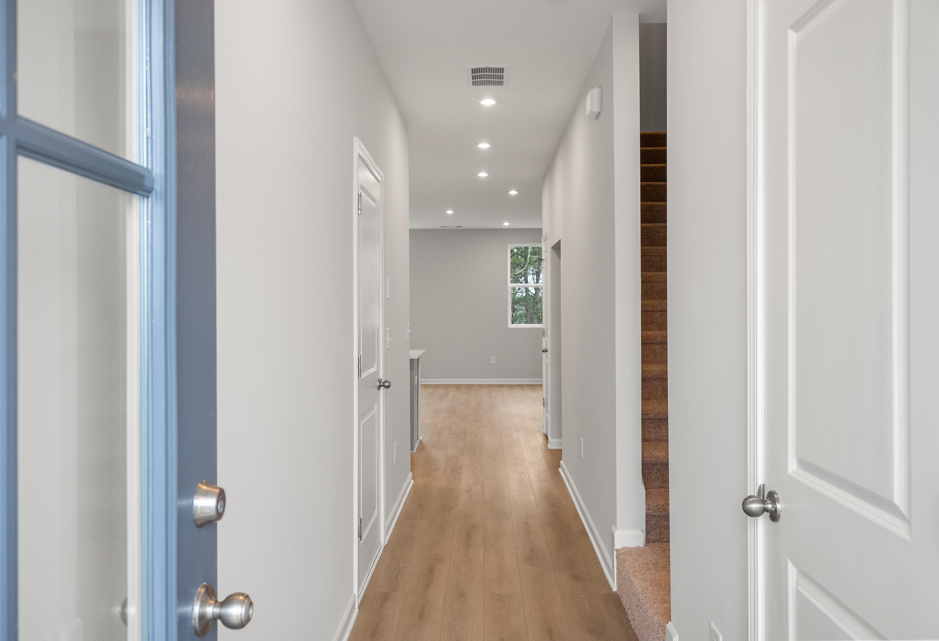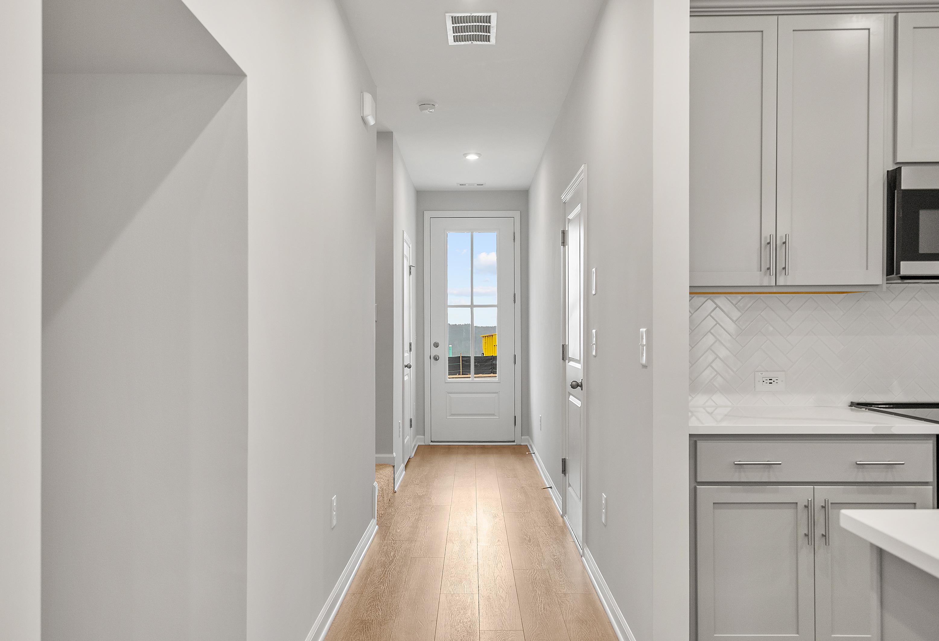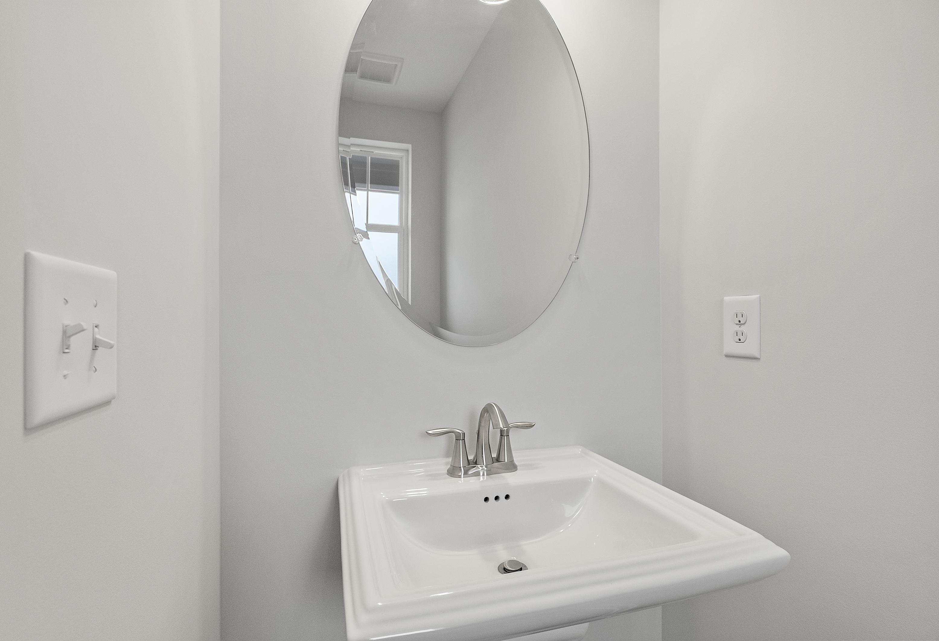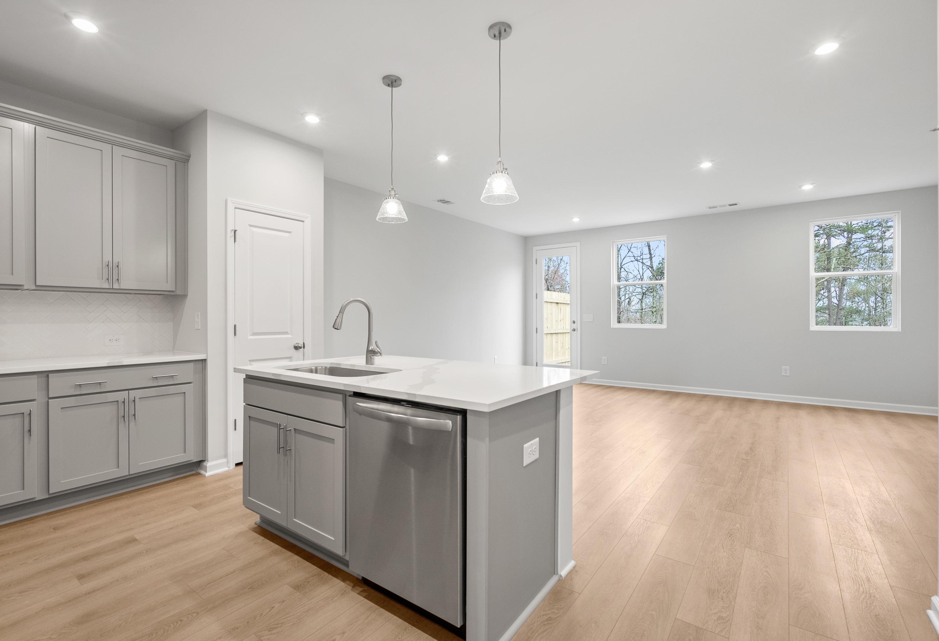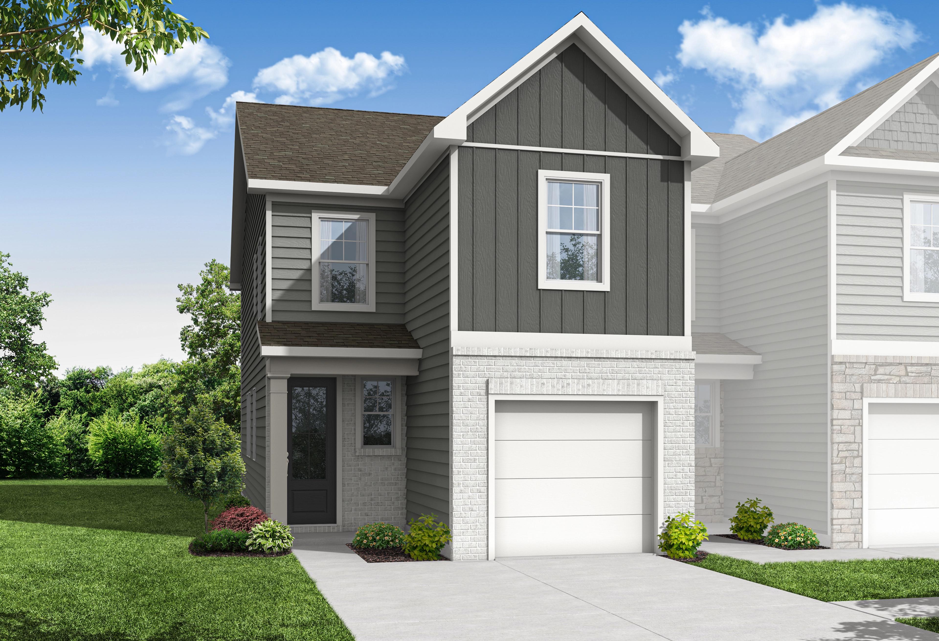Overview
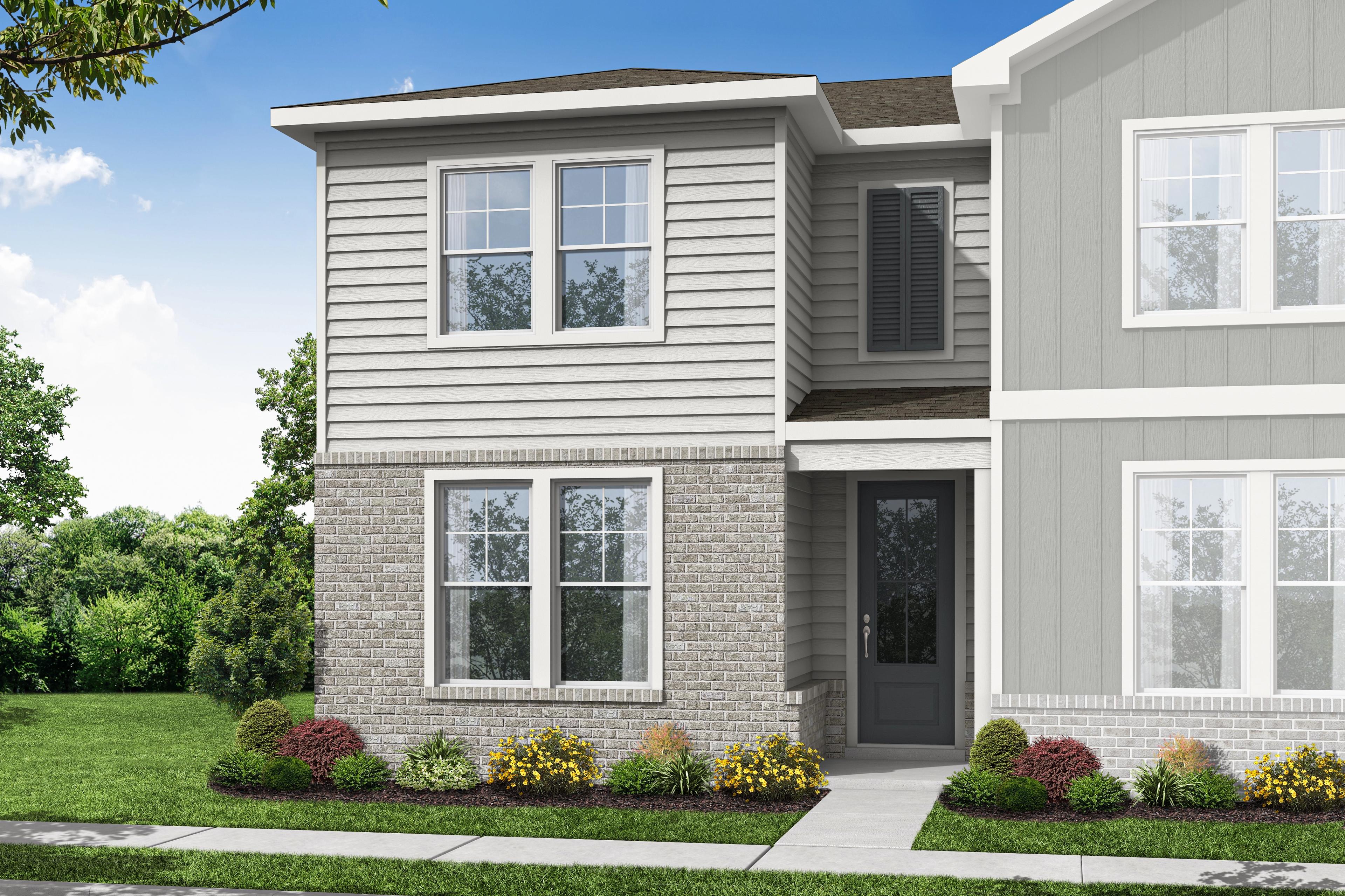
From /MO*
The Monroe A
Plan
$334,900+
Community
Stegall VillageCommunity Features
- Community Pool
- Clubhouse
- Scenic Views
- Energy-efficient
- Easy Access to I-75
- Near LakePoint Sports
Exterior Options
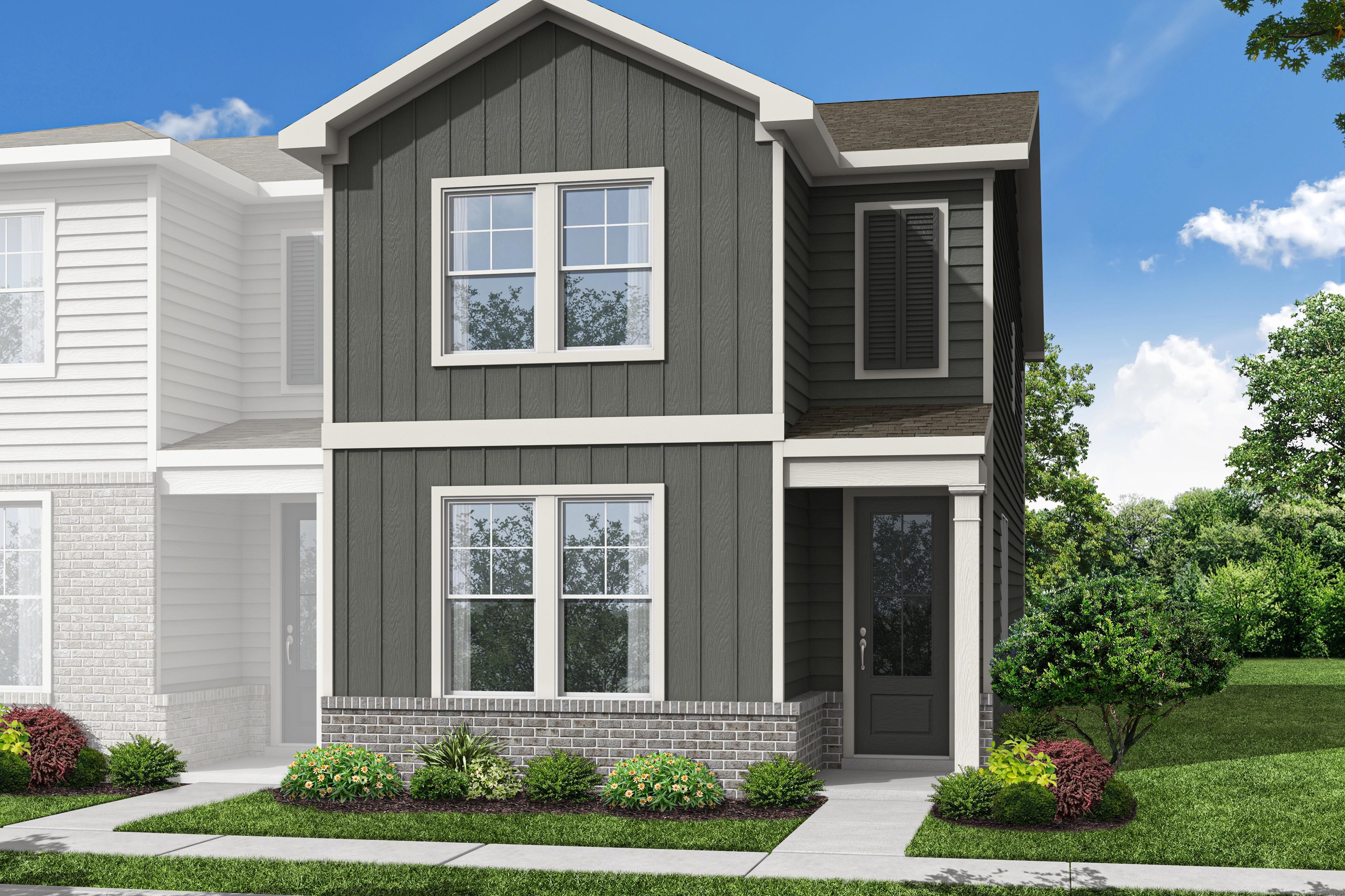
The Monroe B
Description
Beyond the front porch, you'll discover a spacious family room and a bright breakfast nook, both of which are seamlessly connected to the kitchen. Upstairs, you'll find two secondary bedrooms alongside a private owner's suite
Floorplan



Bethanni Sundholm
(678) 658-3025Visiting Hours
Community Address
Emerson, GA 30137
Davidson Homes Mortgage
Our Davidson Homes Mortgage team is committed to helping families and individuals achieve their dreams of home ownership.
Pre-Qualify NowCommunity Overview
Stegall Village
Welcome to Stegall Village by Davidson Homes – where comfort, convenience, and natural beauty come together in one of Georgia’s most desirable locations.
Why Stegall Village Stands Out:
• Scenic mountain views with quick, convenient access to I-75 and shopping
• Spacious, 2-story floorplans that feel more expansive than comparable homes
• Rare Included Features: Quartz counters & slide-in ranges
• Clubhouse & swim community with one of the lowest HOA fees in the area
• All-electric living with hilltop and valley views throughout the community
• 1-car garage and 2-car driveway for hassle-free parking
As Emerson’s fastest-selling townhome community, Stegall Village combines upscale design with unbeatable value in a setting that feels both connected and calm. Whether you’re drawn to the mountain views, the easy access to local attractions, or the sense of community, this is more than just a home—it’s a lifestyle.
Don’t miss your chance to be part of this growing, thriving community. Schedule your appointment today!
- Community Pool
- Clubhouse
- Scenic Views
- Energy-efficient
- Easy Access to I-75
- Near LakePoint Sports
