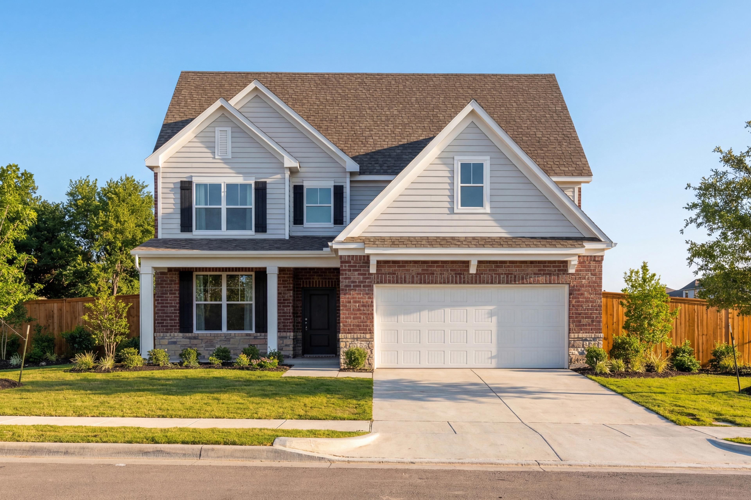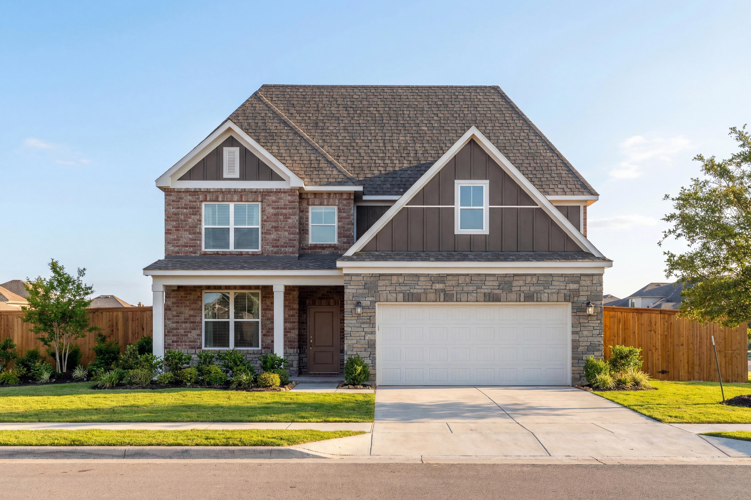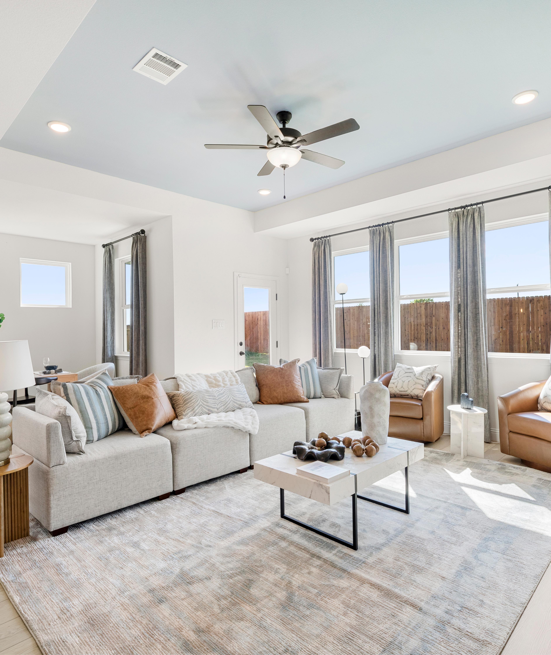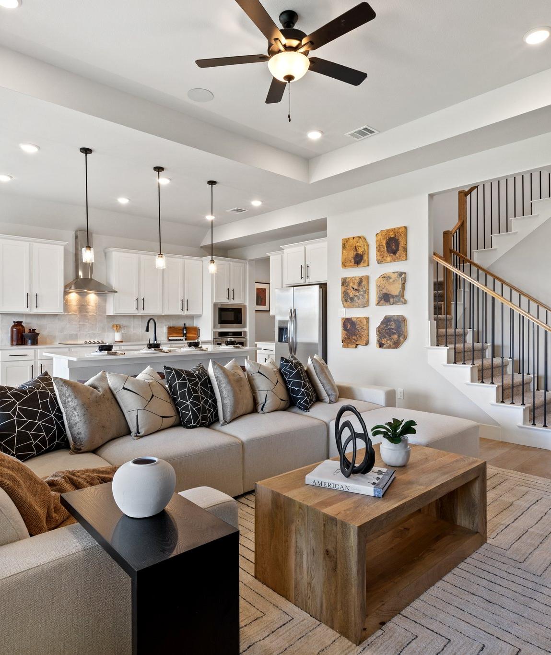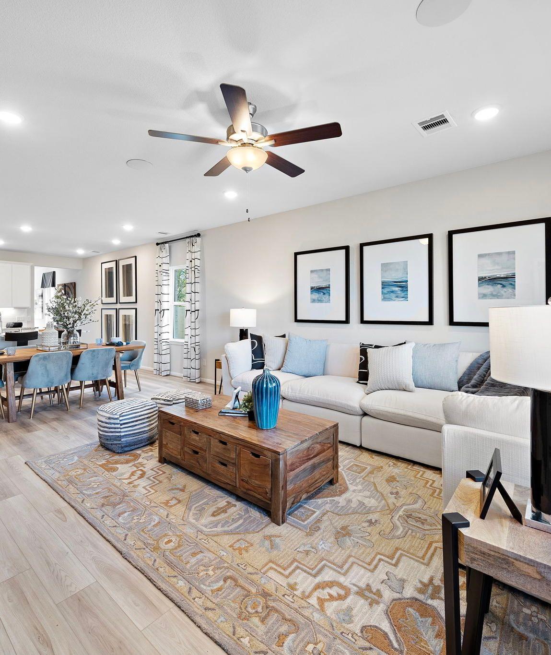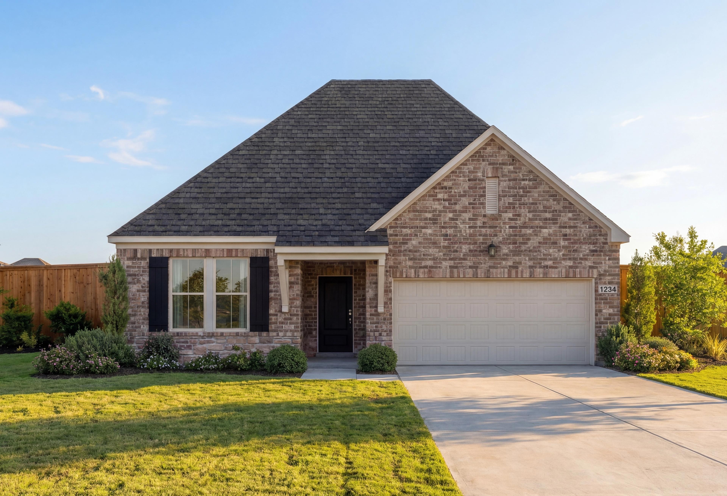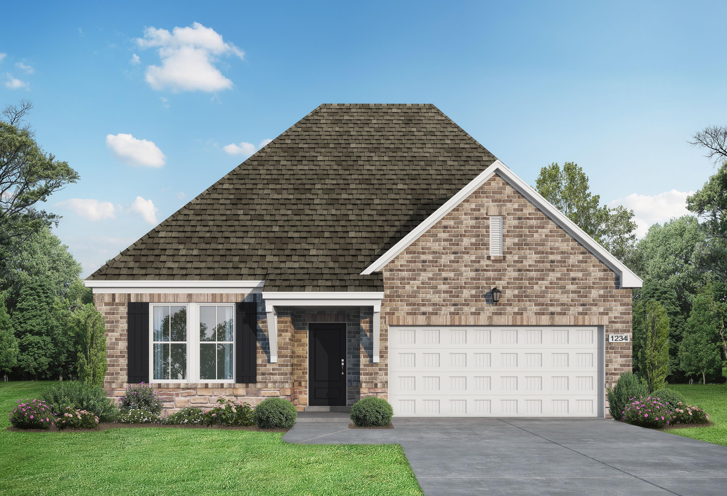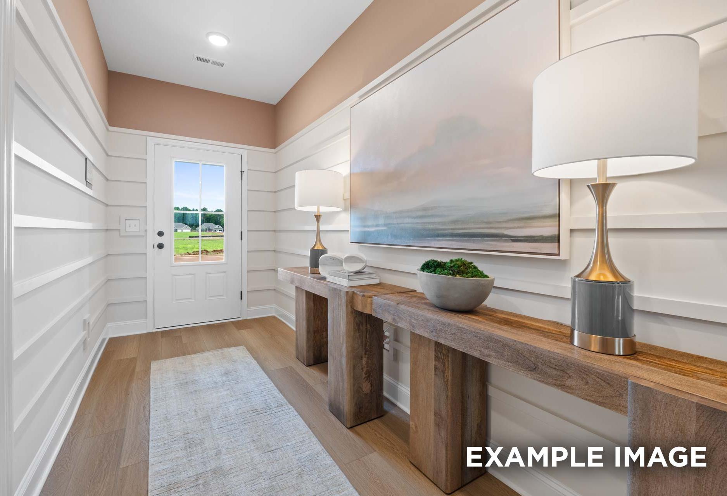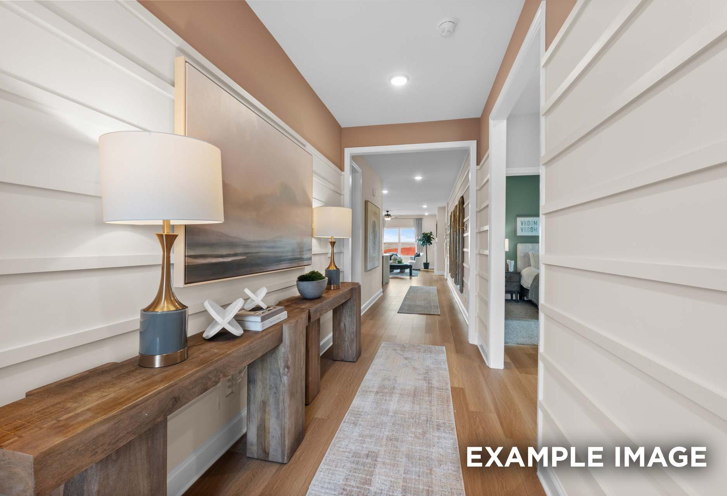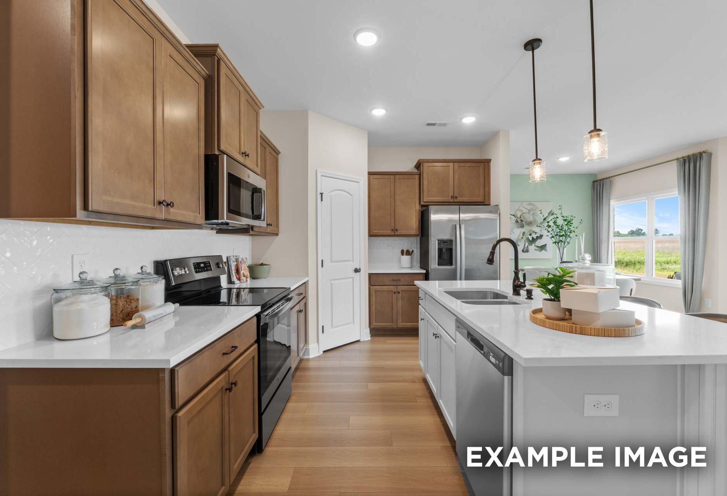Overview
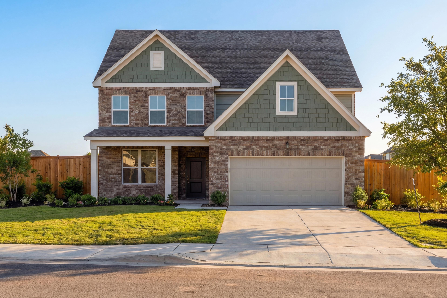
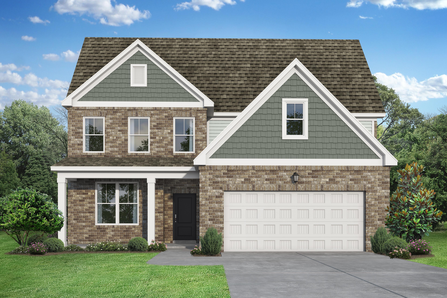
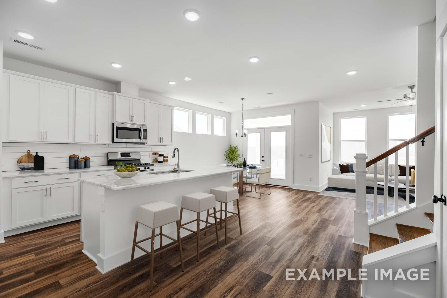
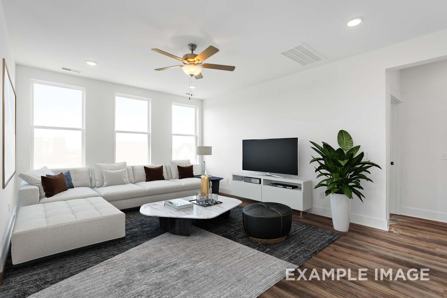
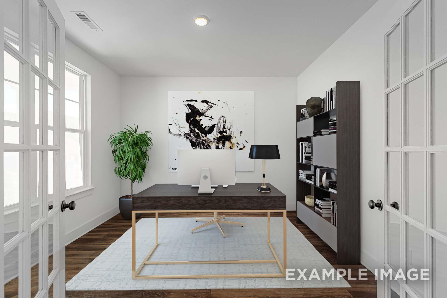
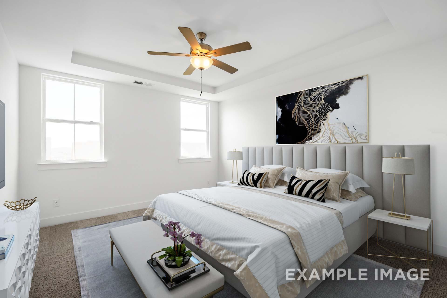
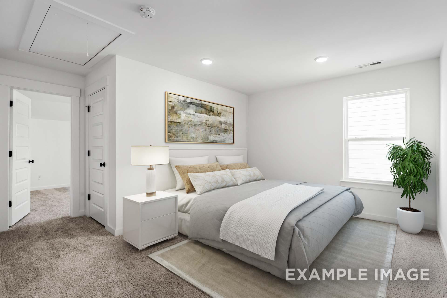
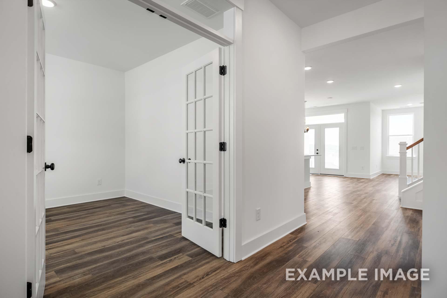
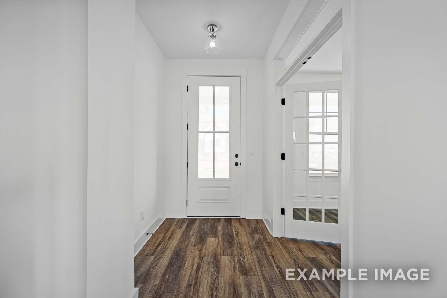
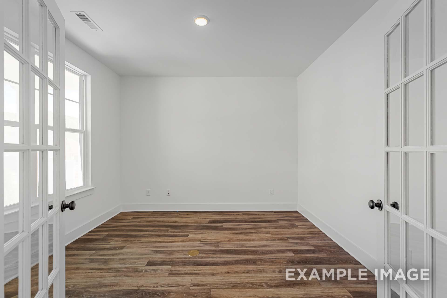
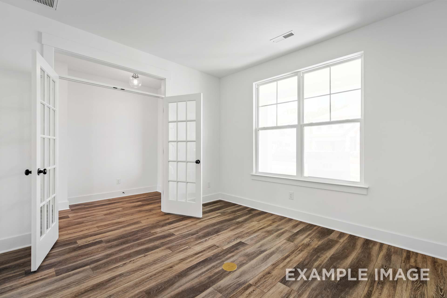
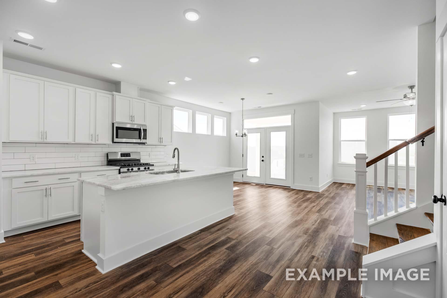
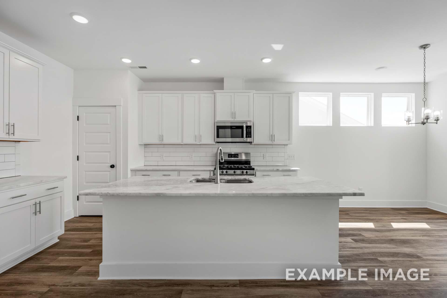
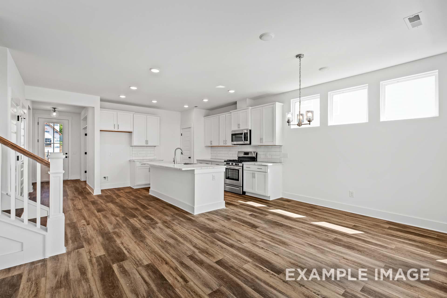
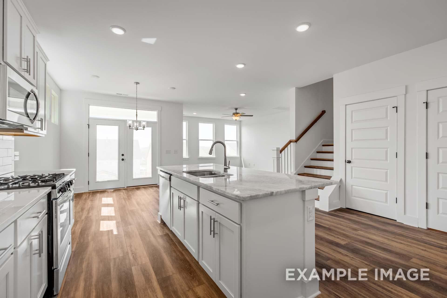
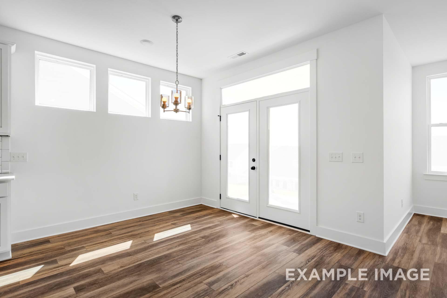
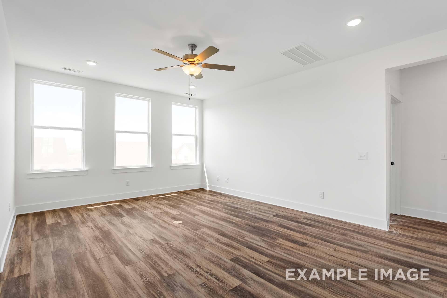
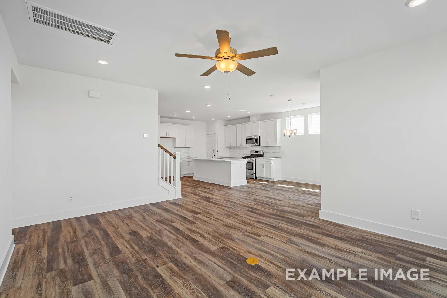
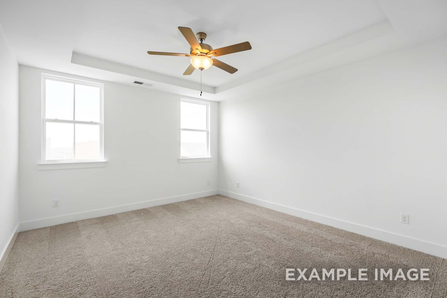
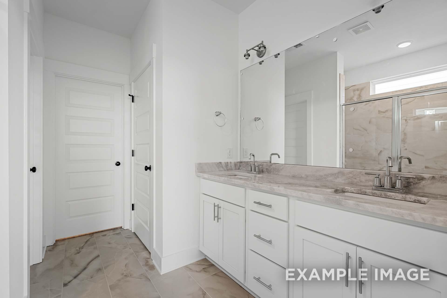
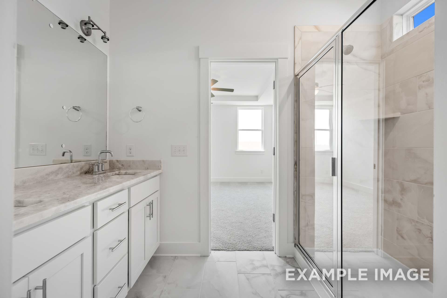
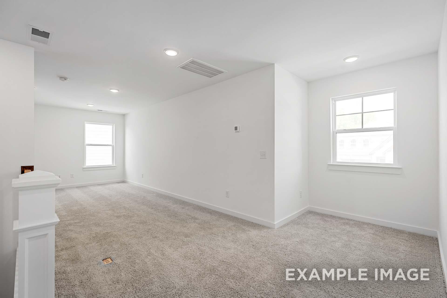
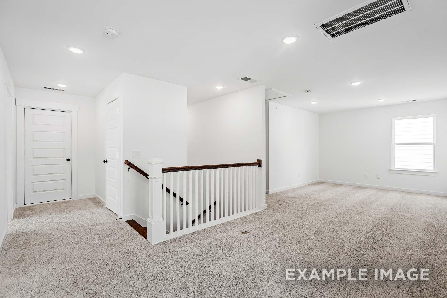
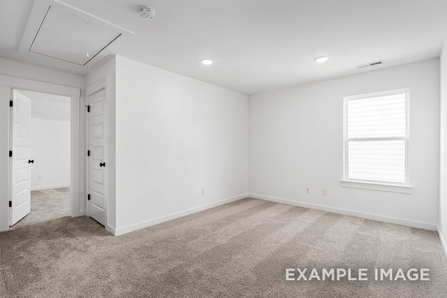
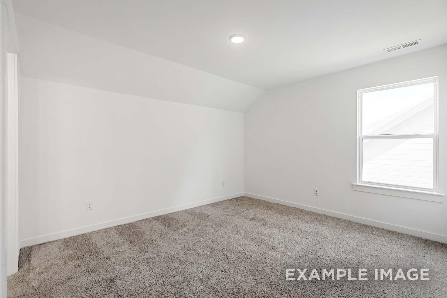
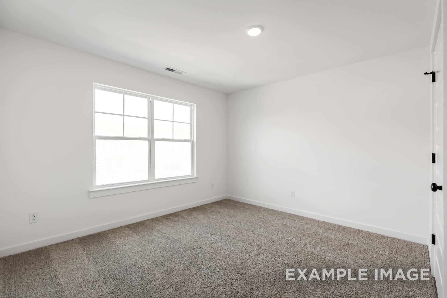
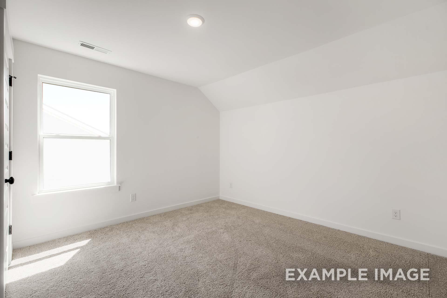
The Ash M
Plan
Community Features
- Pool
- Gym
- Park
- Trails
- HOA
- Cabanas
- Clubhouse
- Playground
- Community Sidewalks
Description
Inside The Ash’s handsome exterior lies a coveted, open floor plan. The Foyer welcomes guests past an elegant Dining Room and into a stunning Family Room. The rear Porch offers a calm respite, and the first floor Owner’s Suite highlights a massive walk-in closet. On the second floor, the plan offers two additional bedrooms and a generous Bonus Room – perfect for game nights.
Make it your own with The Ash’s flexible floor plan, showcasing an optional fireplace, a fourth bedroom option and more! Offerings vary by location, so please discuss your options with your community’s agent.
*Attached photos may include upgrades and non-standard features.
Floorplan




Bethanni Sundholm
(945) 800-4229Community Address
Anna, TX 75409
Davidson Homes Mortgage
Our Davidson Homes Mortgage team is committed to helping families and individuals achieve their dreams of home ownership.
Pre-Qualify NowLove the Plan? We're building it in 3 other Communities.
Community Overview
Parks at Foster Crossing
Discover the charm and community spirit of Anna, TX, at Parks at Foster Crossing - an inviting new community in one of North Texas’ fastest-growing cities. It’s the perfect place to put down roots, with families benefiting from the highly rated Anna Independent School District and top-rated schools just minutes away.
Convenience is key, with I-75, Hwy 5, US-121, and daily essentials like grocery stores all close at hand. Exciting amenities are on the way, including a resort-style pool, playground, clubhouse with a fitness center, and more. Surrounded by scenic greenbelts and open spaces, Parks at Foster Crossing offers the ideal blend of natural beauty and connected living.
Explore everything the area has to offer, just minutes from your doorstep. Discover local charm in nearby Downtown Melissa, Downtown Celina, and the historic McKinney Square - perfect for visiting museums, browsing unique shops, and enjoying one-of-a-kind dining experiences.
Everyday essentials and top shopping destinations are also nearby, including Kroger, Sprouts, Watters Creek Village, Stonebriar Centre, The Shops at Willow Bend, and Allen Premium Outlets.
At Parks at Foster Crossing, you’re never far from what you need - or what you love.
- Pool
- Gym
- Park
- Trails
- HOA
- Cabanas
- Clubhouse
- Playground
- Community Sidewalks
